Imagine being able to ski straight from the slopes to the comfort of your mountainside home. That’s the reality that Faulkner Architects built for an active Northern California family.
Seeking a retreat for themselves and extended relatives, the clients purchased a densely forested north-facing lot on a steep, nearly 30-degree slope adjacent to a ski run and a lodge. The tough site presented challenges, and the unforgiving mountain weather called for a durable, time-proven material palette.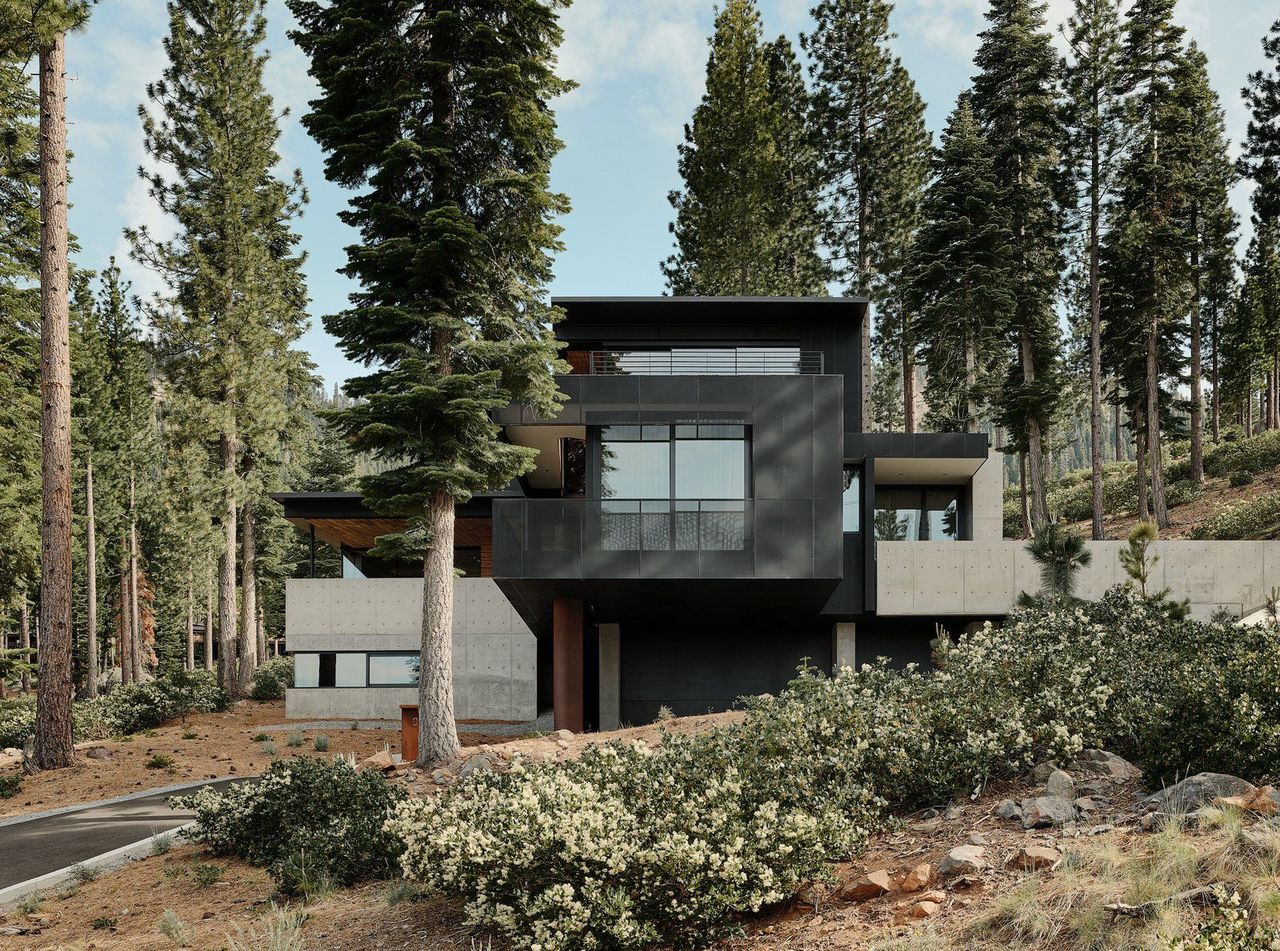
The Lookout House was constructed over a span of five years from start to finish.
Although the multivolume home has a large footprint of over 7,000 square feet, it evokes "the feeling of a smaller ski cabin with one singular space for cooking and dining," Faulkner says. "You just feel the size of the gathering space."
The roof "tilts up to the mountains and down to the valley like a visor, while the main home mirrors the ski run to the east side of the property, so the home has a central axis that runs up through it," he says.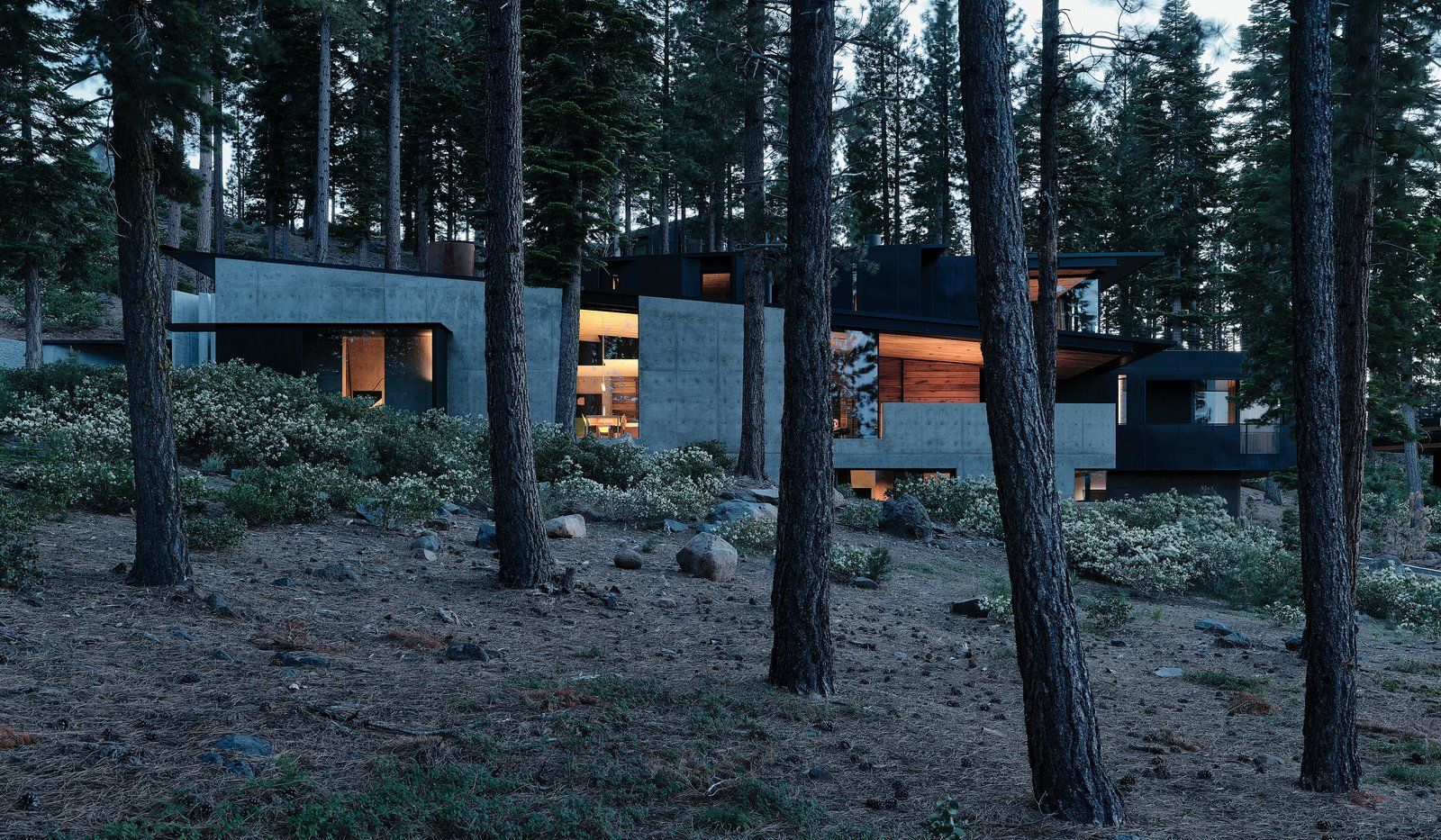
Nestled within a forested site, the home is the perfect getaway for a family and their relatives and friends.
The home’s minimalist material palette consists of concrete, glass, walnut, and basalt. Large, 20-foot-long insulated concrete walls carve into the site to hold back the earth. Inside, full-height sliding glass doors connect the home with the surrounding mountains and the ski run and meadow below. Light pours into an outdoor space south of the living room, where the family can sit on pleasant evenings.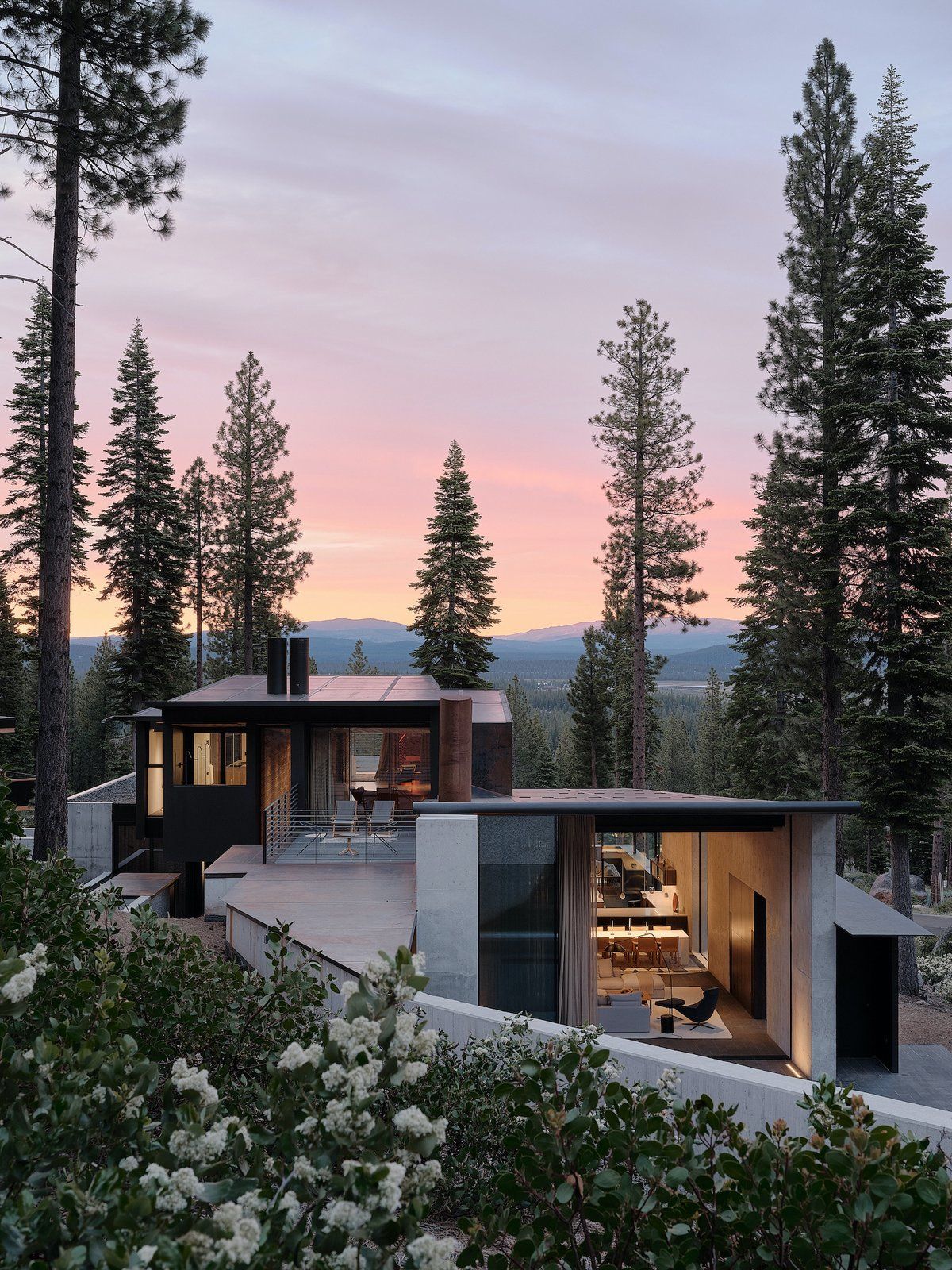
The home is located in Martis Camp in Truckee, California, north of Lake Tahoe.
The quarter-inch-thick steel plate roof is low maintenance and fire resistant-an important quality in wildfire-prone California. The radiant-heated basalt floors tie in to the volcanic basalt boulders that can be found on the property, while the wood came from an orchard in the foothills. One of the most surprising elements is a column of red-tinted glass in the center of the home-a visual cue that stirs up images of magma within a mountain. 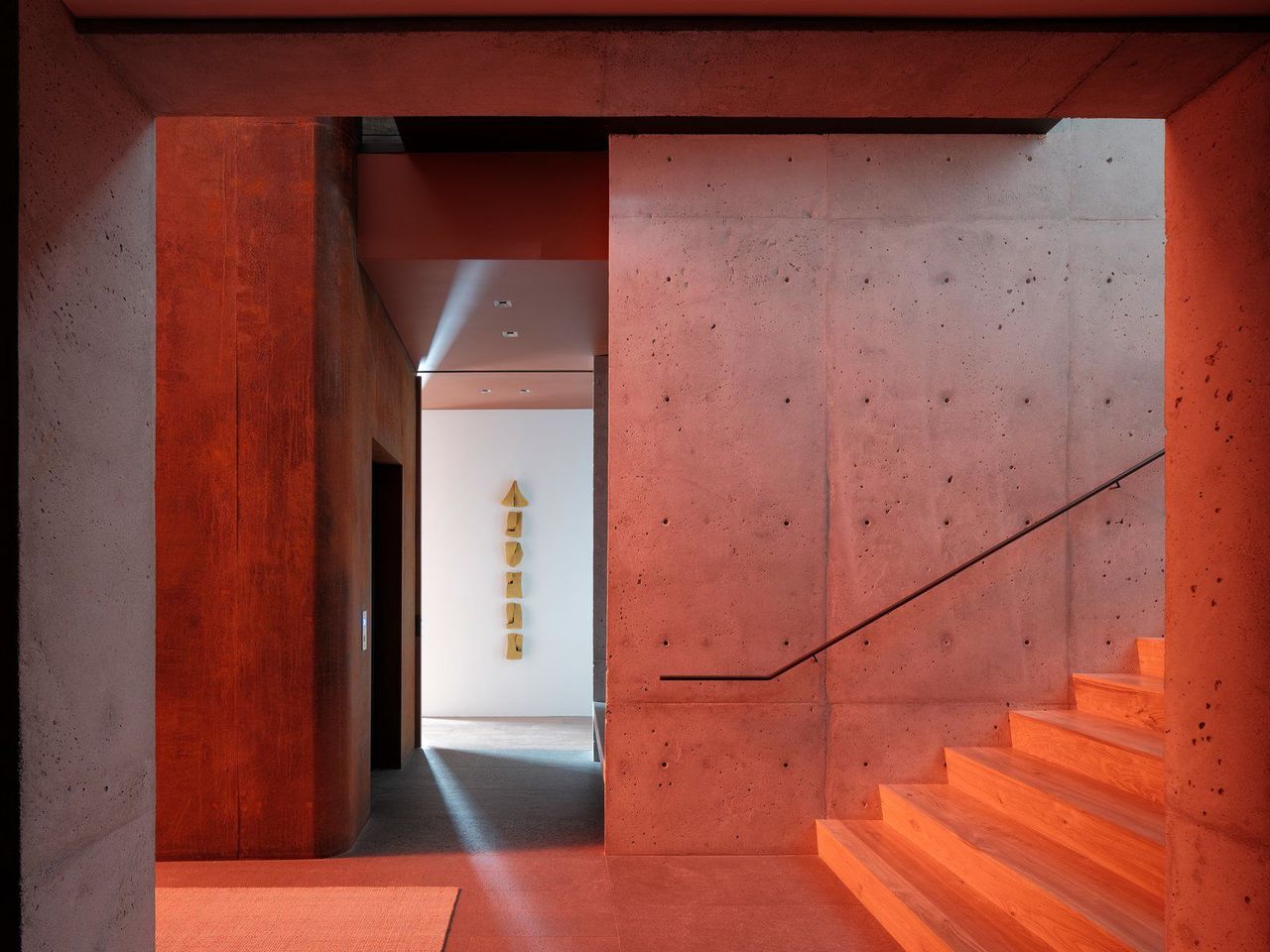
The red glass started as an "idea from the client that grew into this thing that was more powerful than we ever thought," Faulkner says.
"It grew into this warming, psychological element at the core of the house," he says. And like the sun or a star, it acts as a reference point-a wayfinding element." As light enters the house in the morning, a red glow pours into the stairwell.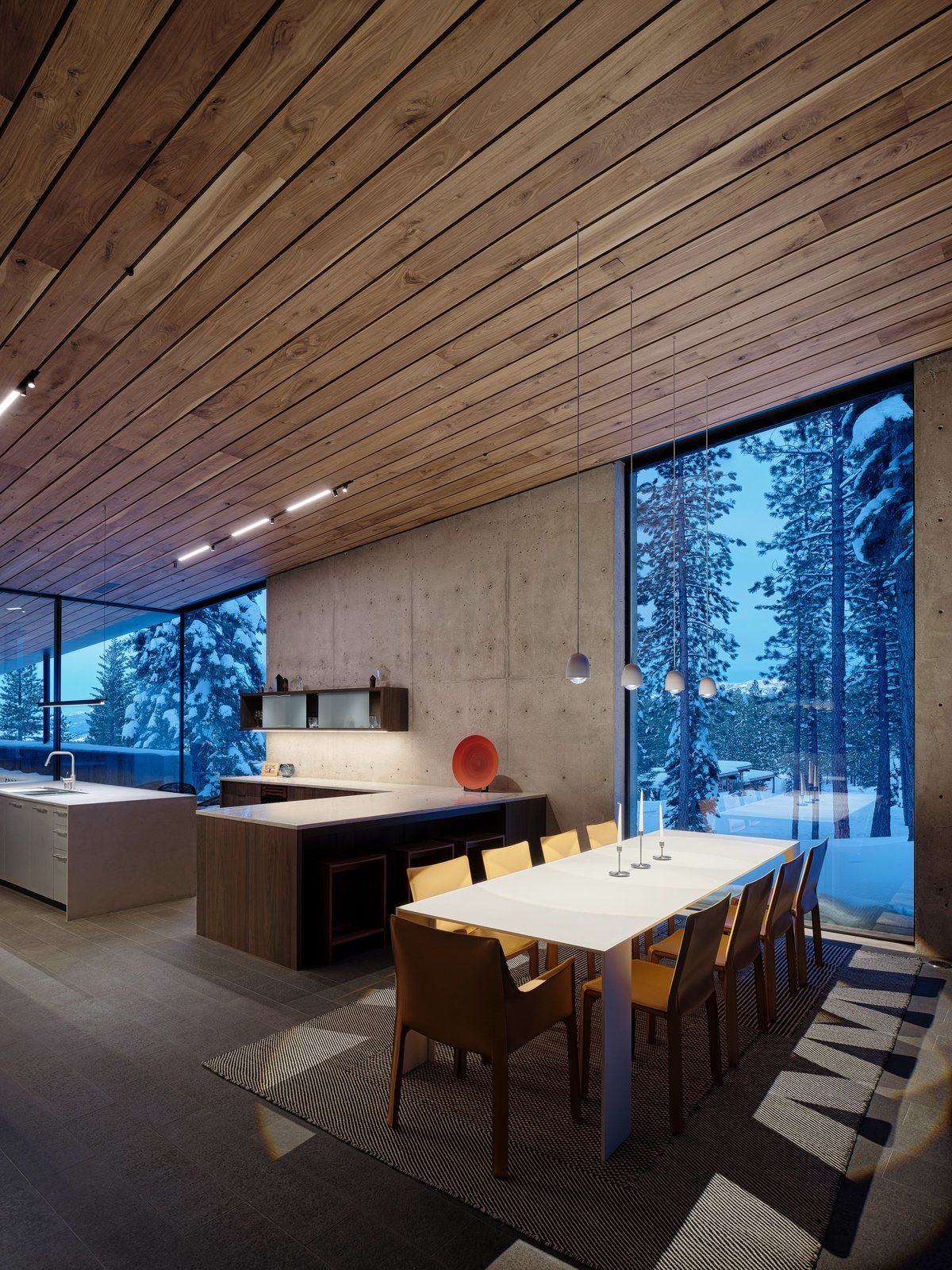
The oversized dining area provides clear views of the slope. The furnishings include a B-Lux dining pendant, a Porro aluminum table, and Cassina chairs in cognac.
When it came to the interiors, "the client wanted to push the envelope and find out what could really be done," Faulkner says. Faulkner worked with Claudia Kappl Joy from Concept Lighting Lab to draft concepts that would make sure the "house didn’t lose its voice," he adds.
The design team looked to the American Southwest and the local mountains for inspiration, pulling in an architectural palette that relates to the region’s mustard yellows, light blues, earth tones, and changing foliage. 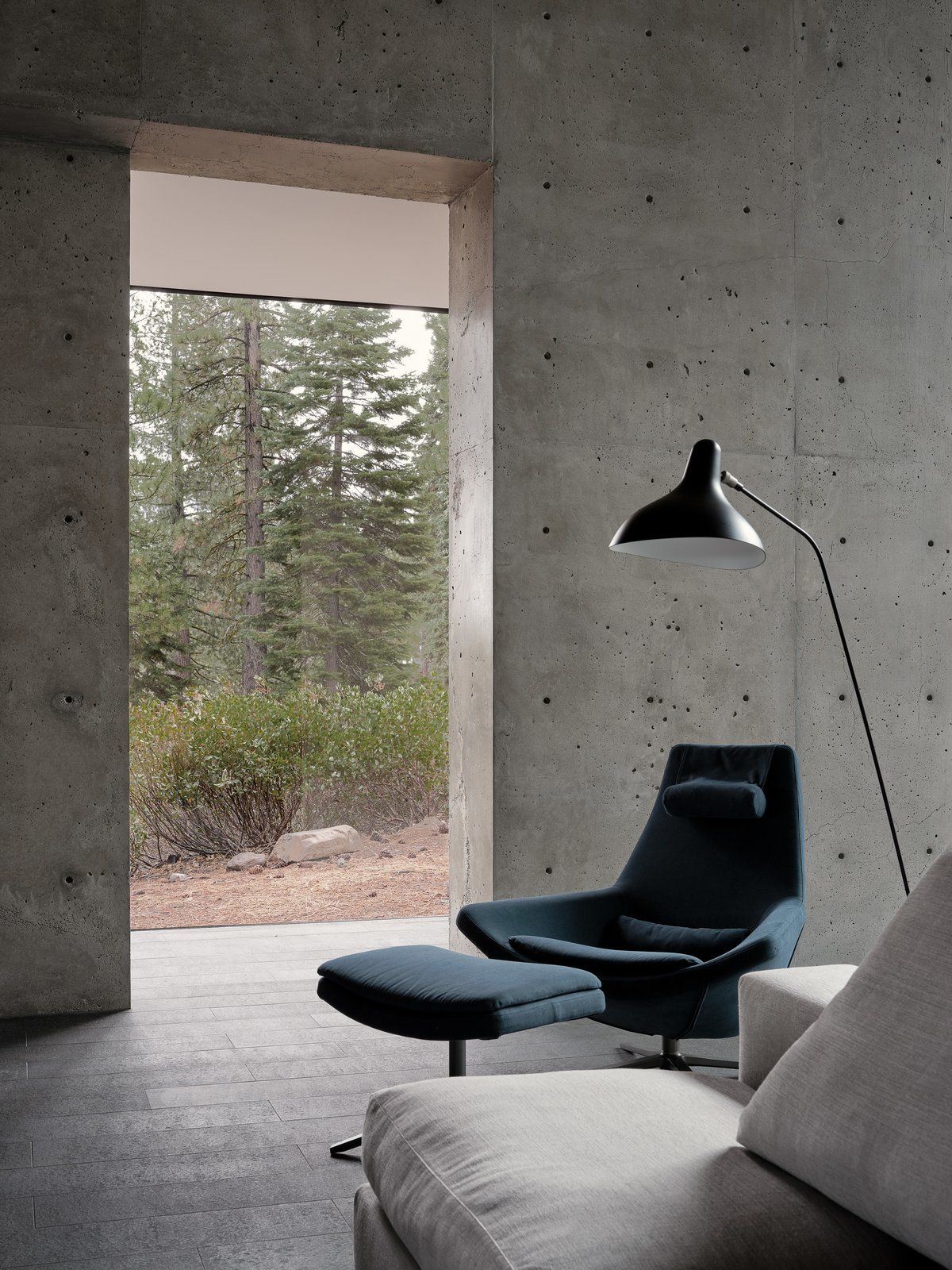
Large openings frame views into the rugged terrain.
"The mountains present intense high-altitude conditions, and unless you’ve lived there, you might not understand the material choices at first," Kappl Joy says.
The living room features acoustically treated 17-foot-high ceilings and plush furnishings, so that at the end of a long day on the slope, the family can come home and lounge. Glazed doors slide 19 feet, fully opening the kitchen and living space like a pavilion. The room includes a large inset fireplace, a Karpeta ivory area rug, a Flexform sofa, the homeowner’s art collection, and custom drapery. In the winter, you can ski right into the living room.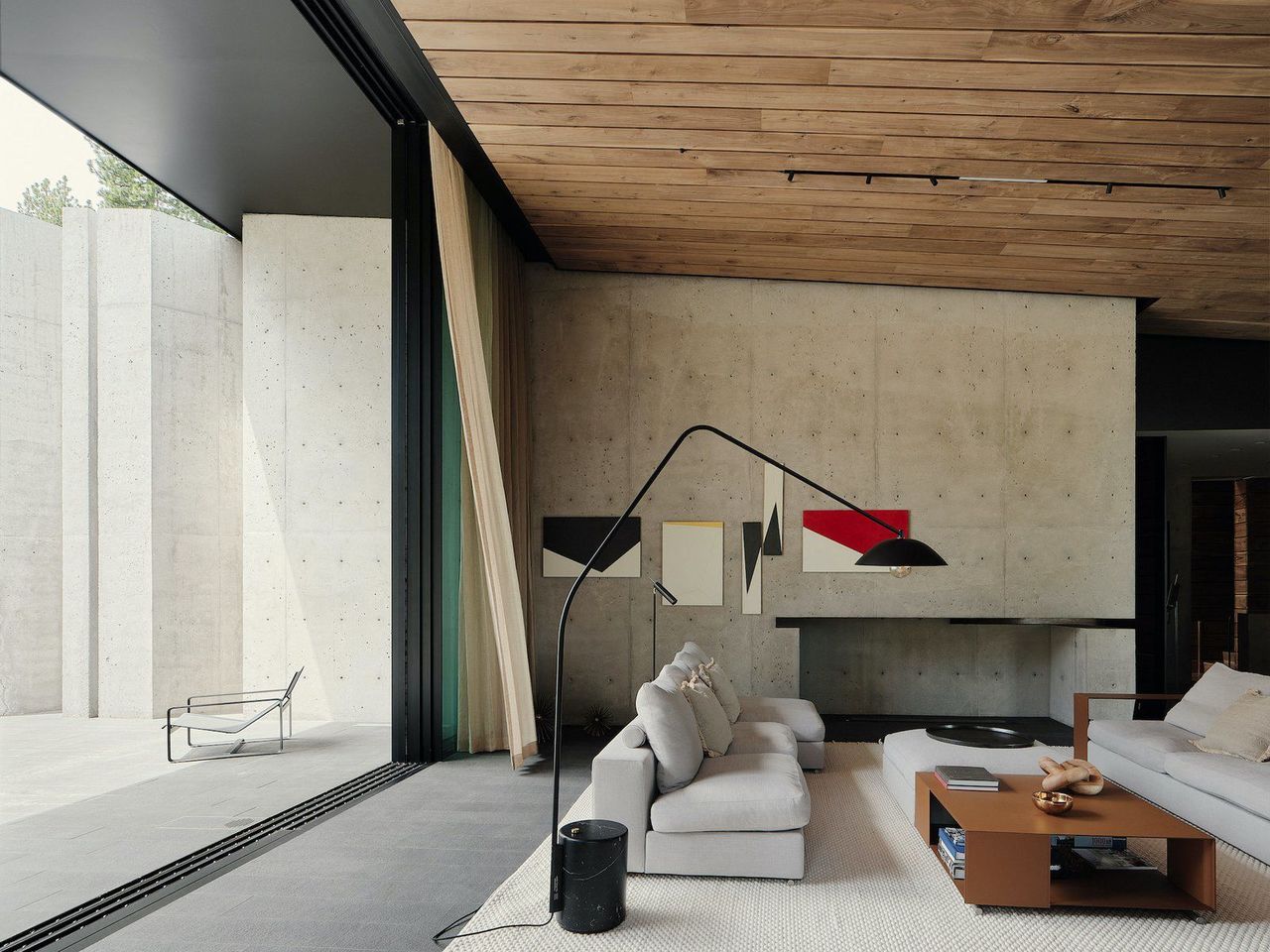
The windows are by Albertini-and "Albertini's grandson himself came to look at them," Faulkner says. The living room has a Stem Floor arching lamp, a Catellani & Smith lamp, the owner’s coffee table, and colorful artwork.
The kitchen cabinetry, which nods to the red glass column at the center of the home, is made by Henrybuilt and includes a modular shelving system with a concealed range hood. The refrigerator is hidden out of sight in the panty. "It’s all very carefully thought up, and sometimes it’s all about the things you don’t see," Faulkner adds.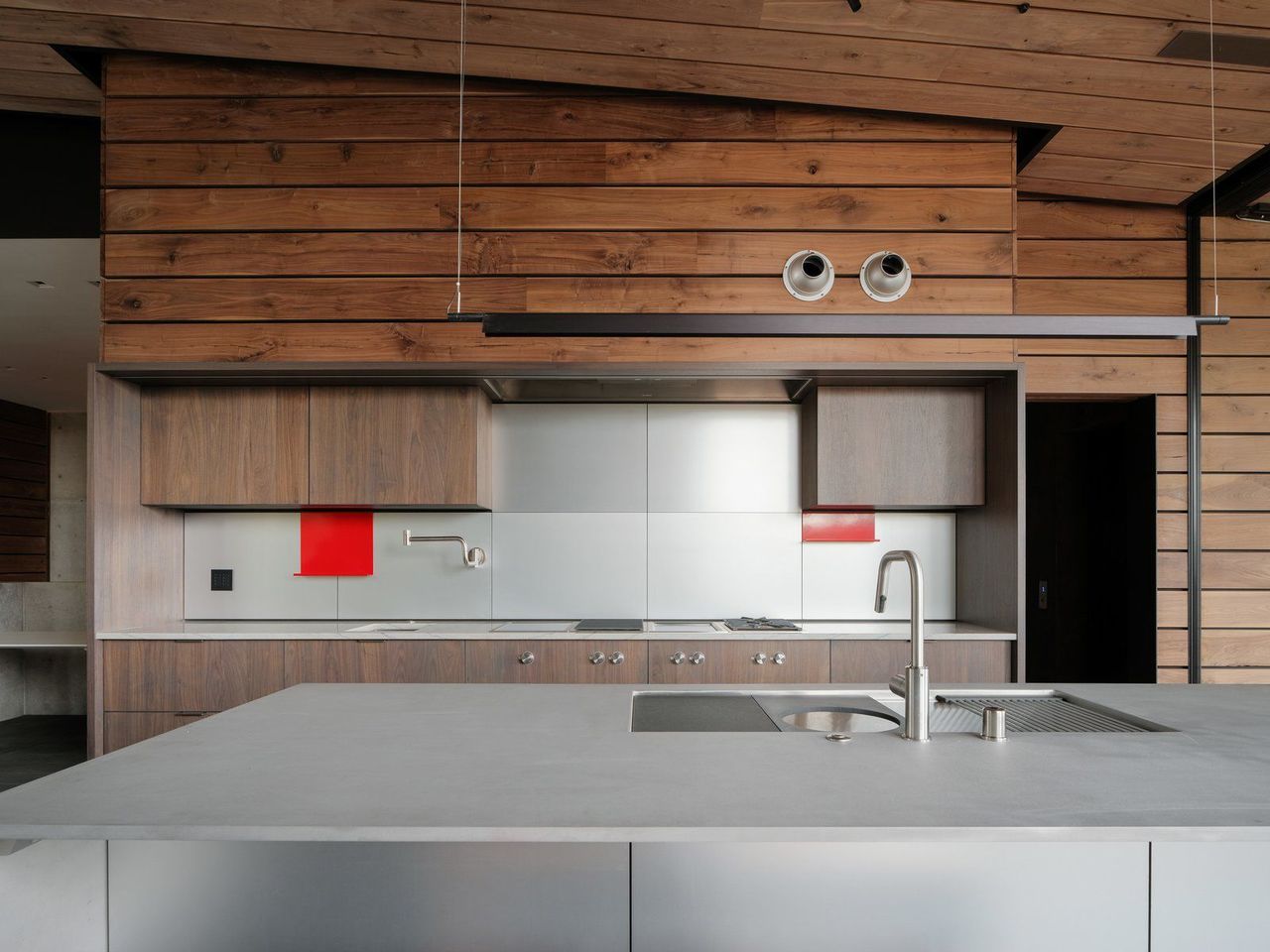
The streamlined Henrybuilt kitchen features a hidden range hood and pops of color that reference the home’s red-tinted glass.
The island is a monolithic piece of sandblasted stainless steel with a specially welded sink, while the countertops are natural quartzite. "The family was very concerned about staining the countertops," Kappl Joy says.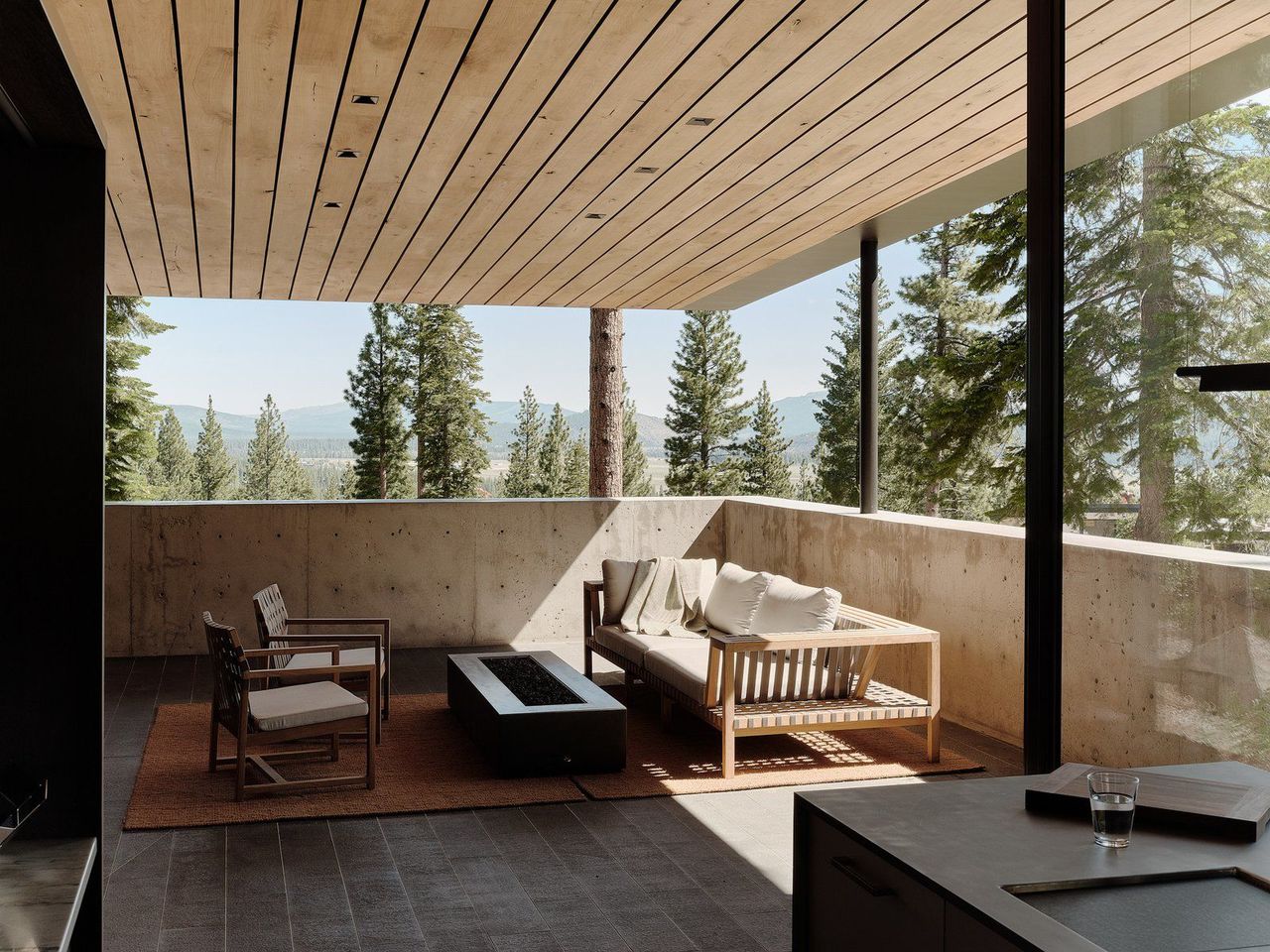
On the terrace, the family can rest on the RODA outdoor sofa and enjoy the views.
The home also incorporates multiple outdoor living spaces, a plethora of bedrooms, and a sunken spa protected by undulating concrete columns so children can’t get in. The project pays homage to its glorious mountainside location with plenty of texture, precisely placed furnishings, and thought-provoking architecture.

Tropical Boho Homes With Beautiful Vignettes & Vistas
Two tropical boho home designs, featuring swimming pools, cozy lighting schemes, interior archways, natural accents, and beautiful decor vignettes.


![A Tranquil Jungle House That Incorporates Japanese Ethos [Video]](https://asean2.ainewslabs.com/images/22/08/b-2ennetkmmnn_t.jpg)









