The 2317 Thrift Road location, which is the agency's most spacious and versatile yet at 39,000 square feet, features plenty of space to work and collaborate-inside and out-as well as an in-house production studio and rooftop deck.
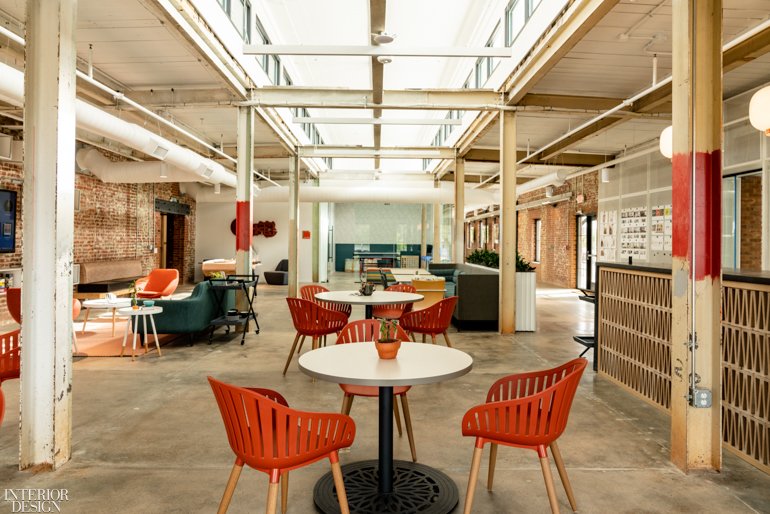
“In a really rough year, this office has really become a bit of hope and inspiration,” says Jennifer Appleby, president and chief creative officer of Wray Ward. “We were fortunate to have the opportunity to think through how we might pivot a little [given the COVID-19 pandemic] to align the new office with what was happening in the world." she adds. For protective measures, the agency integrated an air purification technology by Global Plasma Solutions and worked with architecture firm Redline Design and property owner LPA Urban to integrate VELUX modular skylights, which open to bring in fresh air and natural light.
Throughout the space, Wray Ward chose to incorporate products from its vast portfolio of brands, including Hunter Douglas (LEVOLOR) window shades, Sherwin-Williams paint, Floor & Decor tile, CR Laurence hardware and handles, Moen faucets, and Glen Raven’s Sunbrella fabric. The office also reflects the brand's signature orange color scheme while introducing soft neutrals and new hues, such as a vibrant teal blue.
“This project was truly unique in that the partnership between a design and architecture firm and a creative marketing firm bolstered a collaborative approach in creating a cohesive vision of the space that embodies the brand down to the last detail,” says Brooks Runkle, architect at Redline Design. To bring Wray Ward's vision to life, the design team renovated an existing 20,000-square-foot industrial structure from the 1950s and melded it with a newly constructed two-story building. “We saw how the building has two lives and were excited to see an old building becoming new again before our eyes as we got deeper and deeper into the process," he adds. The resulting office is warm and inviting, while hinting at its industrial roots.
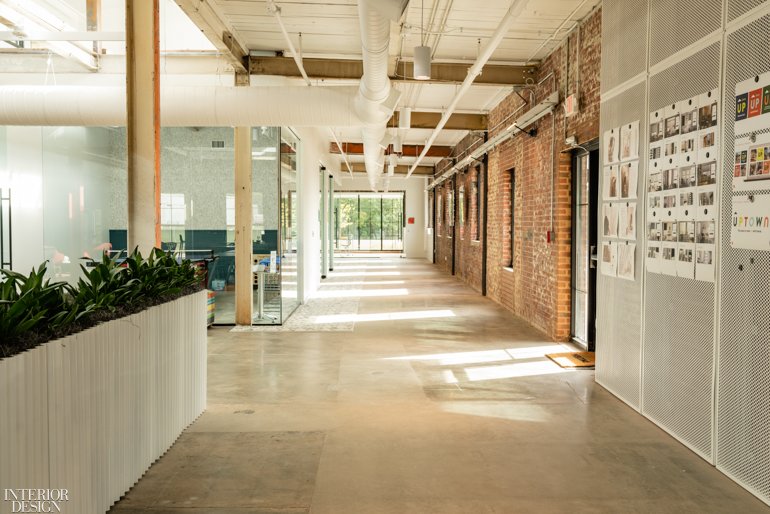
The industrial features of the original building were incorporated into the design, such as the exposed ceilings and original brick walls. Photography courtesy of Wray Ward.
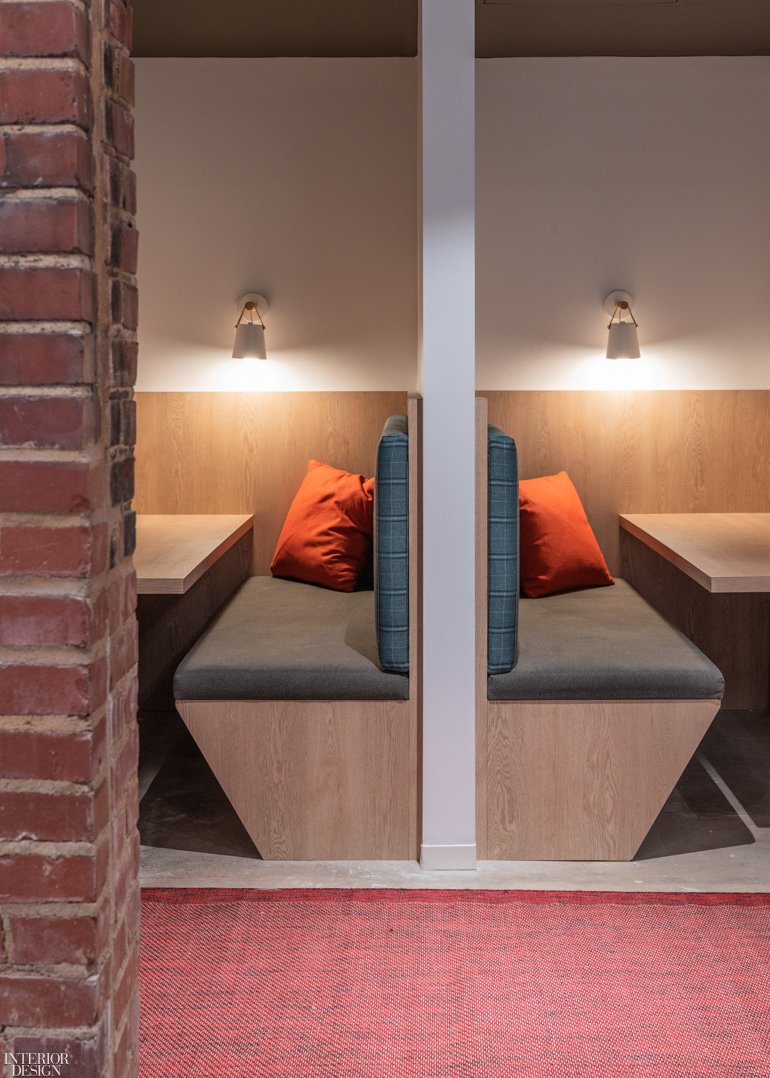
Pops of color, such as the seat cushions in these secluded workspaces, appear throughout the office. Photography courtesy of Wray Ward.
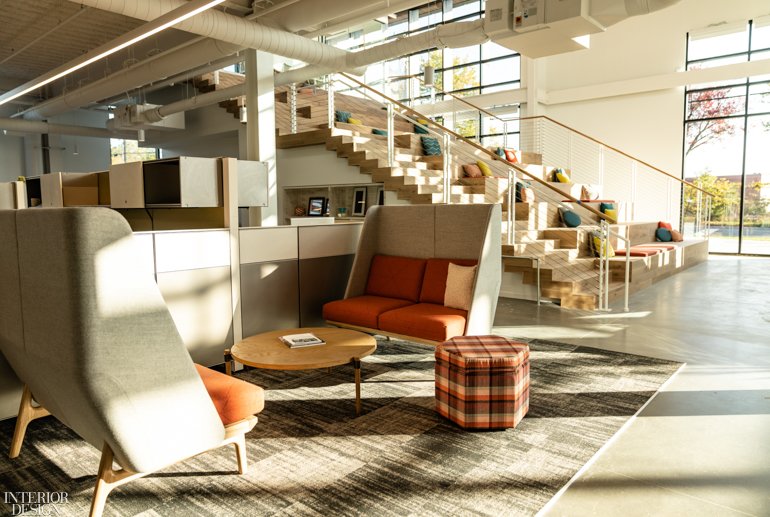
Natural lights floods into the office Town Hall, which features blackout shades and stadium-style seating for events and collaborative discussions. Photography courtesy of Wray Ward.
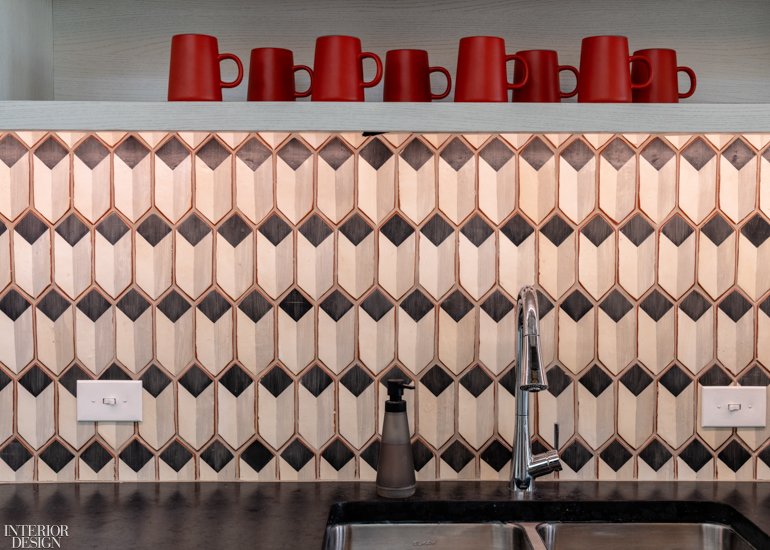
A geometric backsplash creates a visual statement above the sink. Photography courtesy of Wray Ward.
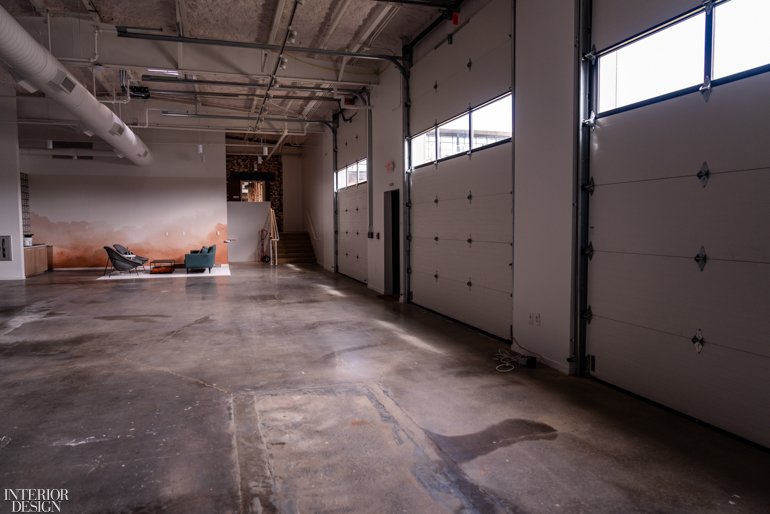
The 3,000-square-foot studio features load-in garage doors, ample natural light with blackout capabilities, and concrete floors to easily move equipment, props and people throughout the space. Photography courtesy of Wray Ward.
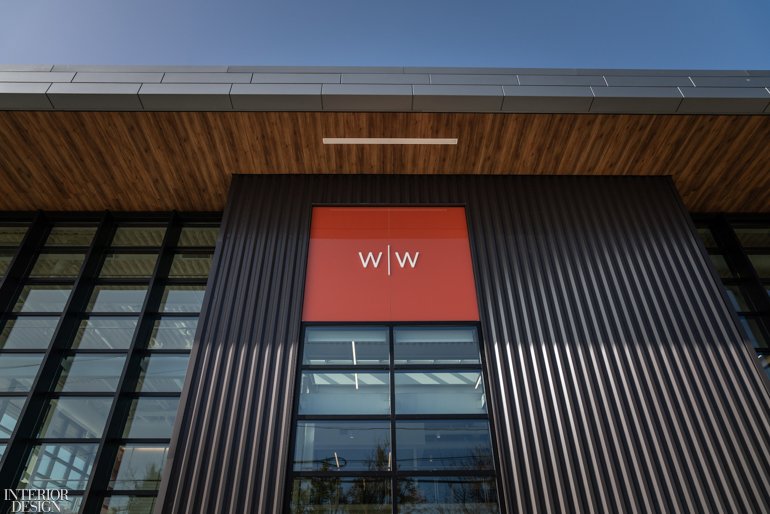
On the exterior, wood and metal details create strong vertical lines that lead the eye toward the agency’s logo. Photography courtesy of Wray Ward.

Tropical Boho Homes With Beautiful Vignettes & Vistas
Two tropical boho home designs, featuring swimming pools, cozy lighting schemes, interior archways, natural accents, and beautiful decor vignettes.


![A Tranquil Jungle House That Incorporates Japanese Ethos [Video]](https://asean2.ainewslabs.com/images/22/08/b-2ennetkmmnn_t.jpg)









