The Falls Church, Virginia-based architecture firm GreenSpur has found an architectural solution to work commutes that negatively affect health and the environment. "Traditional work commutes contribute to greenhouse gas emissions and poor air quality," architect Zach Gasper says. "And, time spent sitting in cars is linked to higher rates of depression and stress." As such, Gasper and his fellow architects at GreenSpur, with Alexandria, Virginia-based McAllister Architects, have devised Creative Cabin, a 280-square-foot backyard construction, located in the suburb of Arlington Forest just outside of Washington D.C.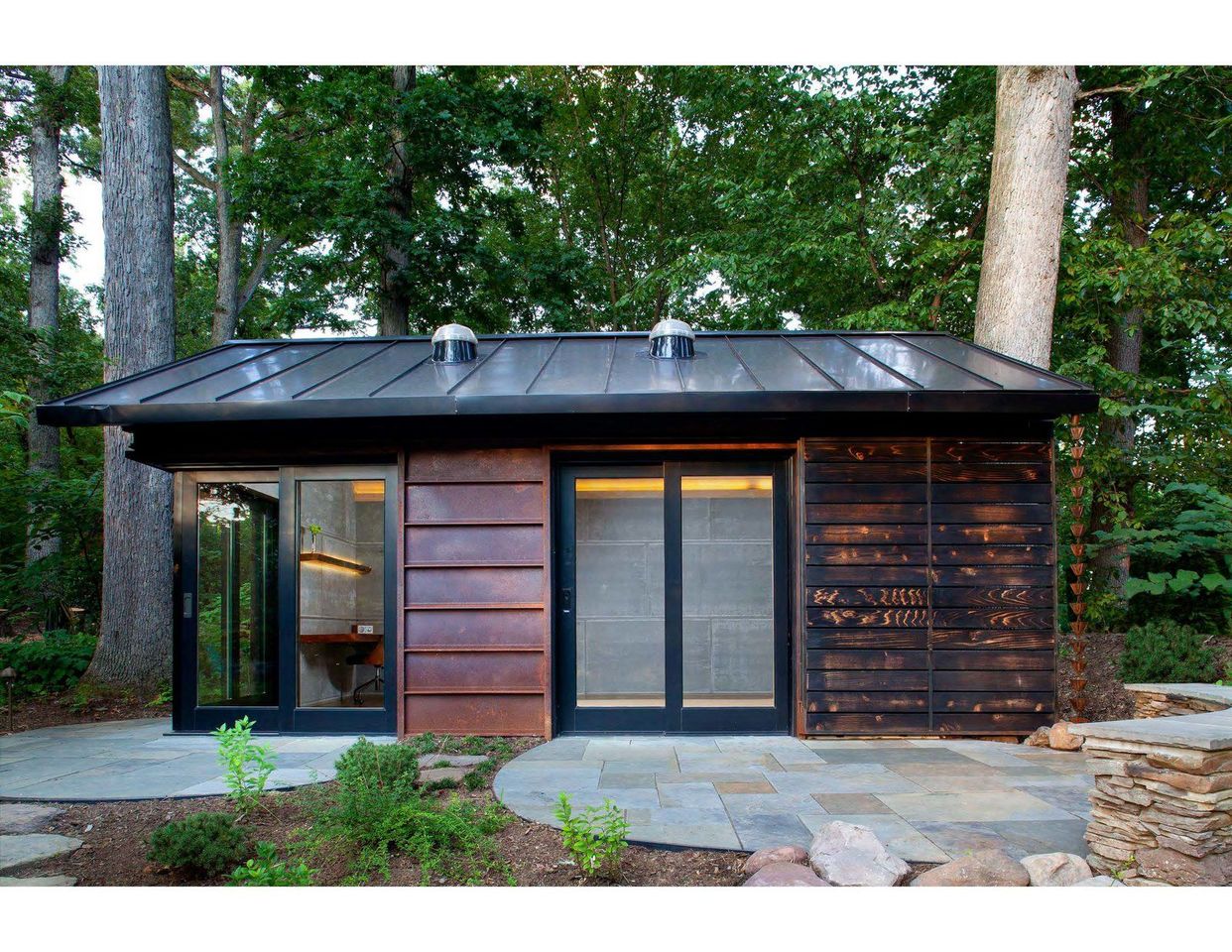
GreenSpur and McAllister Architects imagined a cabin sided with Cor-Ten steel, glass, and shou sugi ban-treated cedar for a wooded property outside of Washington D.C.
"Thankfully, as the age of digitalization becomes more prevalent, the once standard 9 to 5 work day is disappearing," Gasper explains. "We wanted to create a space that’s close to but separate from the home, a space that’s simple and in concert with the natural environment-because places are what inspire the best in us, not a diluted version of ourselves."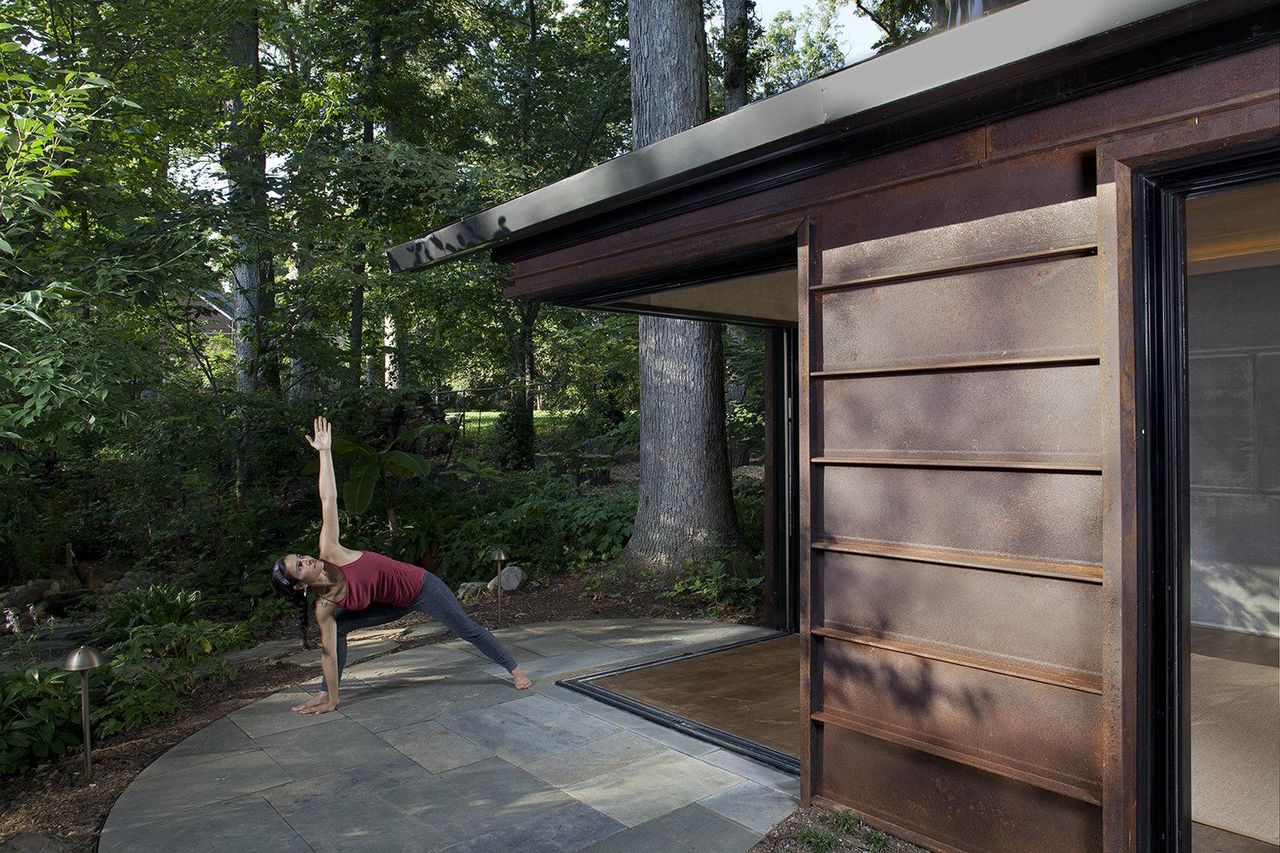
Glass pocket doors slide away, opening the cabin to its wooded surround. Bluestone pavers on the exterior contrast with the warm tone of the Cor-Ten steel siding.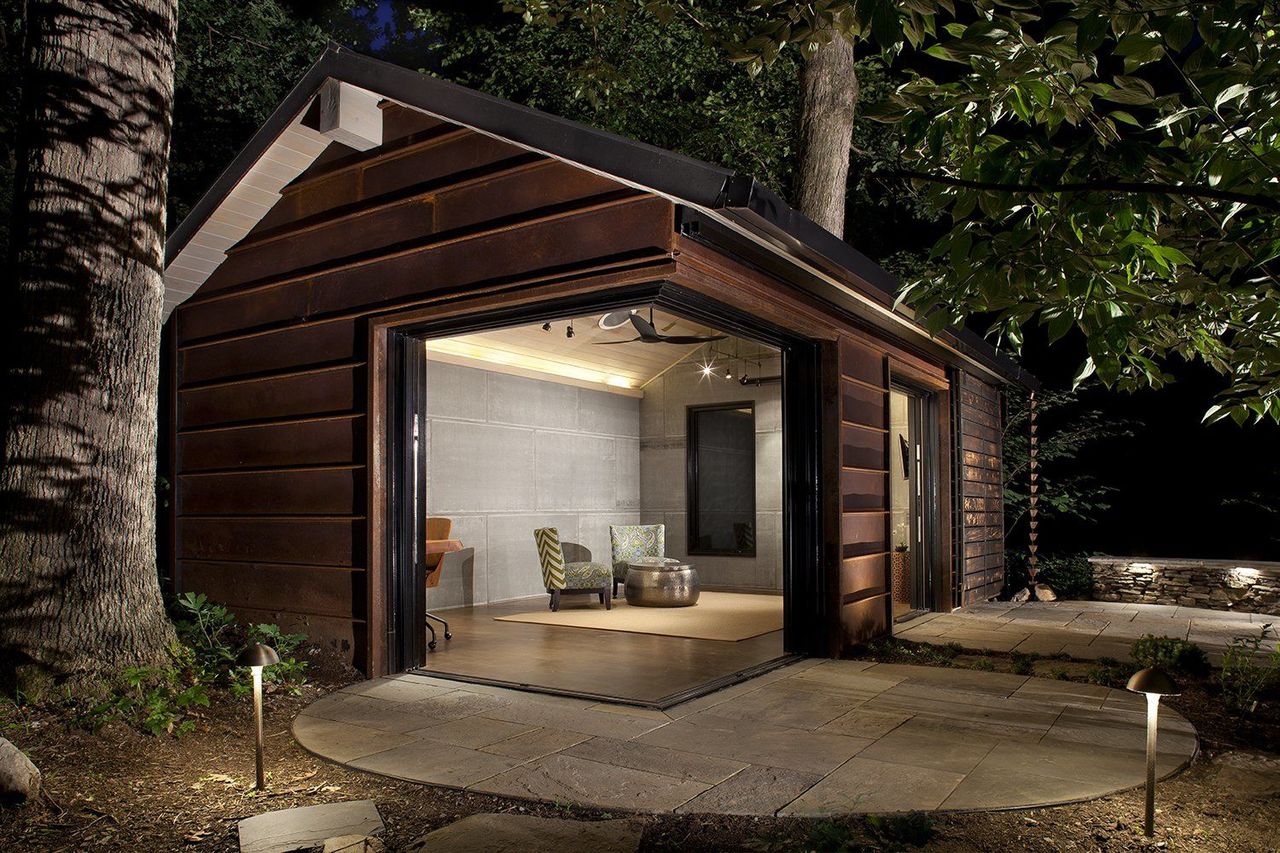
When the glass doors are pocketed, an entire corner of the building disappears and there's a feeling of being outdoors while working or spending time inside the cabin.
Gasper asserts that by 2020, at least 40-percent of the workforce will be freelancers, temporary workers, independent contractors, and solo entrepreneurs. "These are jobs that can be done from home; however, working from the kitchen table or an office off of the living room doesn’t provide mental separation or the ability to completely focus on work," he says. "As a result, our clients asked us to build a detached creative space."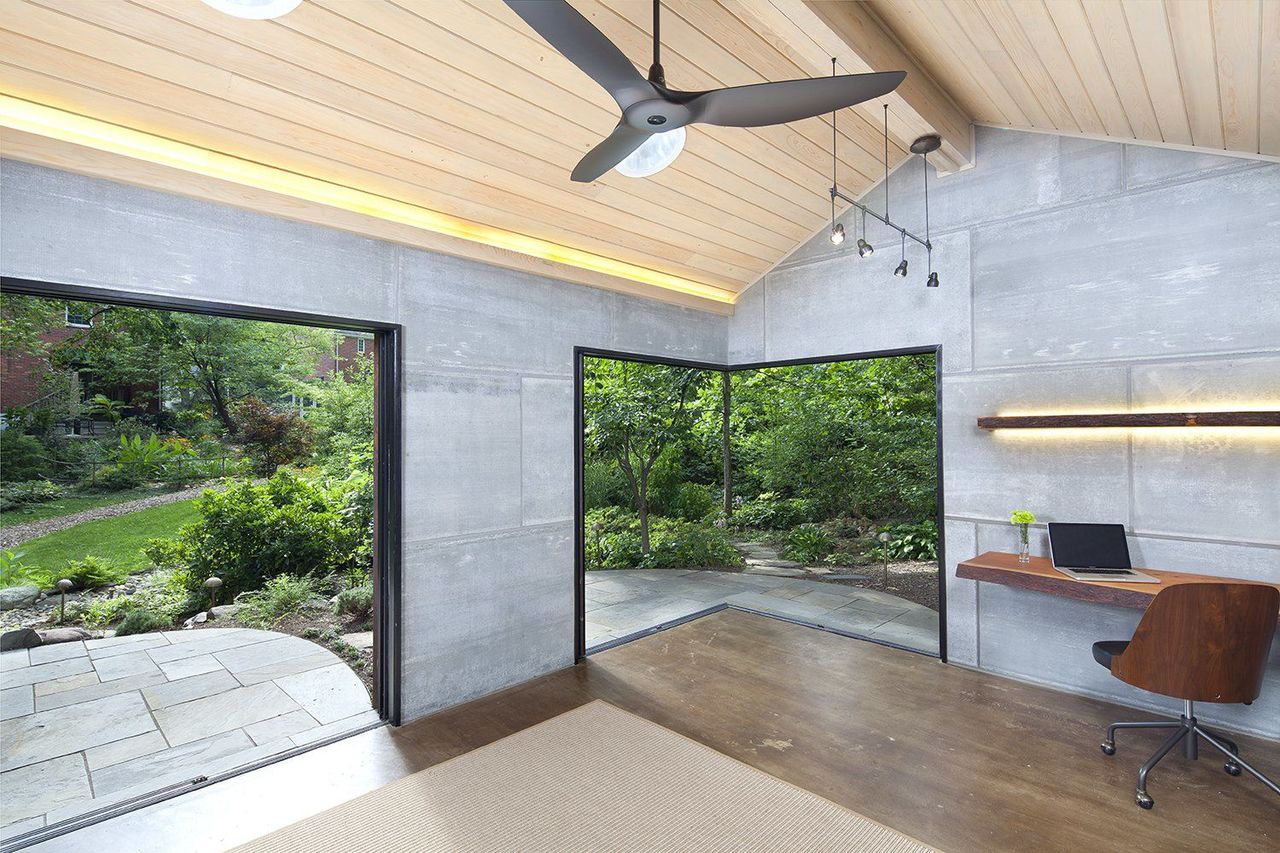
The interior of the cabin maintains a minimalist aesthetic so that the lush landscape is the main focus. The concrete floors are stained a medium brown tone, while the ceiling features tongue-and-groove clear pine with a pickled finish; the walls are sided with grouted cement board.
Creative Cabin’s footprint and siting was strictly dictated by the existing natural landscape. It’s sited between two mature oak trees and designed with a pier foundation system "to minimize the impact of the structure on the critical root system of the trees," Gasper says.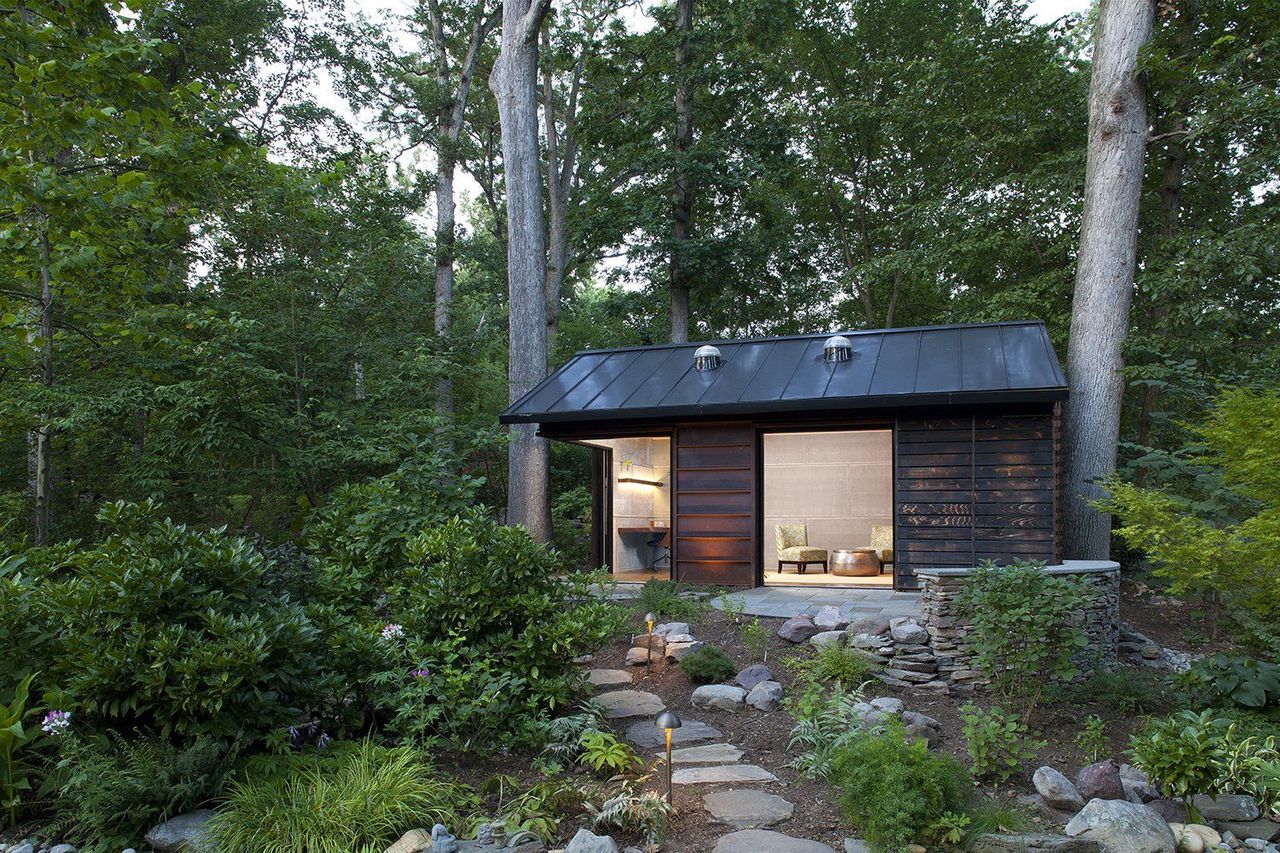
The architects situated the cabin between two old-growth oak trees so as not to disrupt the natural features of the site.
Meant to resemble a traditional cabin in the woods, the building is clad with Cor-Ten steel over prefabricated structural insulated panels (SIPs) certified by the Sustainable Forestry Initiative; a pitched standing-seam metal roof references the surrounding 1940s Colonial Revival-style homes in the area. "The roof finishes into an obscured gutter, which transitions to a copper rain chain and flows to underground rain barrels," Gasper says.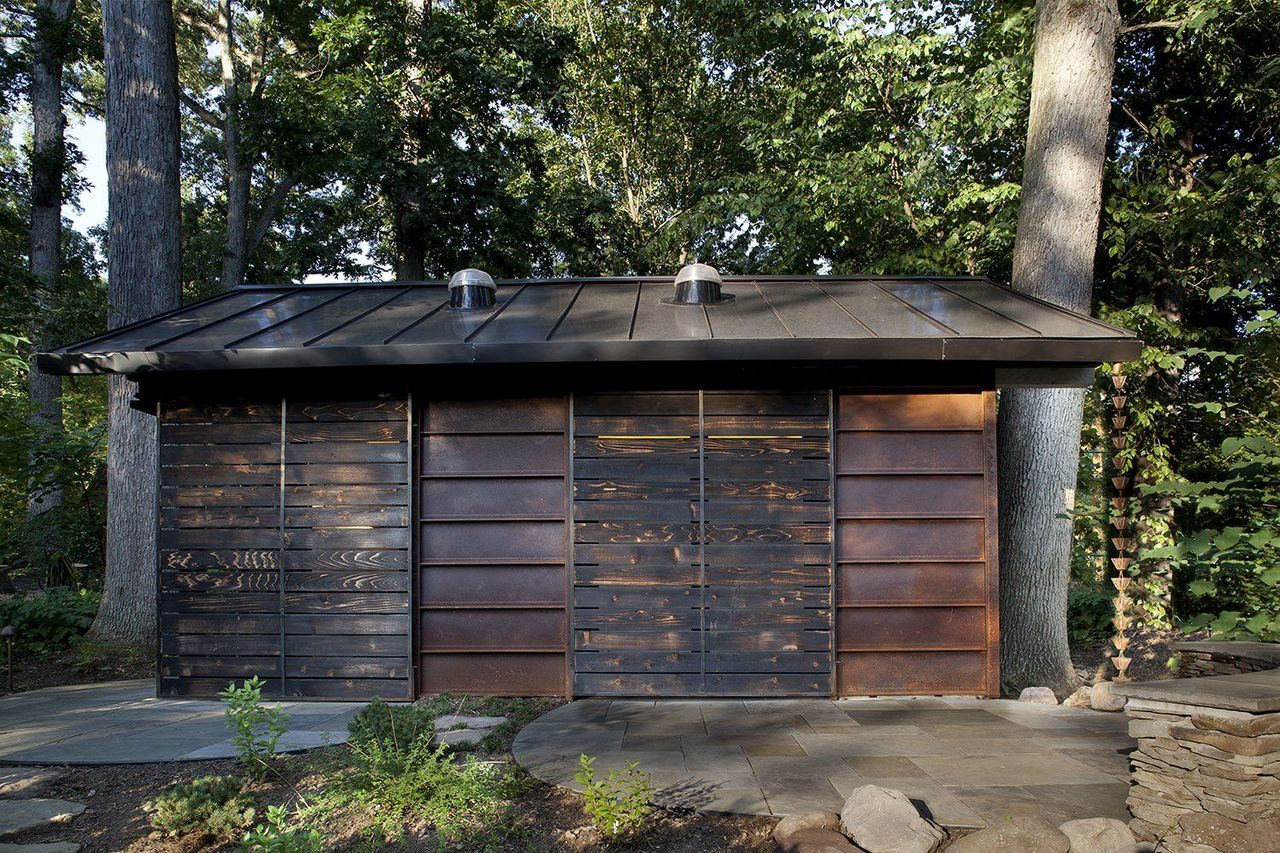
Sliding cedar screens treated with the traditional Japanese shou sugi ban method are layered with the Cor-Ten steel siding of the exterior.
The cabin features operable cedar screens that allow for passive heating and cooling. "The cedar is weather- and pest-resistant from being charred prior to installation, using the traditional Japanese technique shou sugi ban," Gasper says. The texture of the charred cedar, which ties to the cabin’s wooded landscape, and the transparency of the corner glass-pocket-door system gives the feeling of being outdoors while working inside the cabin. "The glass doors slide away to create a direct connection with the surrounding landscape," Gasper says. "Bringing nature into the workplace is proven to reduce stress, boost productivity, and increase creativity and focus. Being exposed to nature also has a huge beneficial impact on mood and general outlook, which is why it was the main focus of Creative Cabin."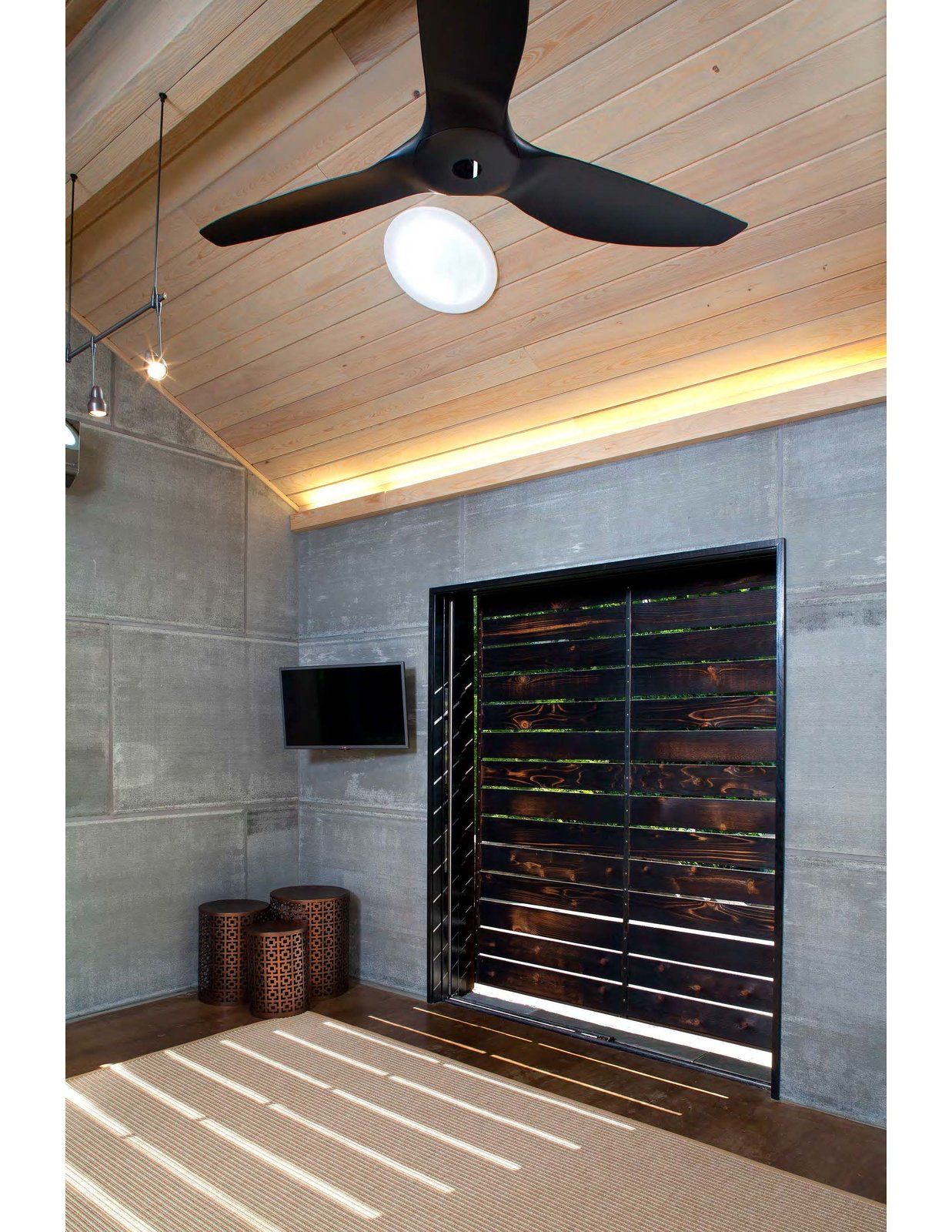
The slats of the cedar screens allow for light play on the interior.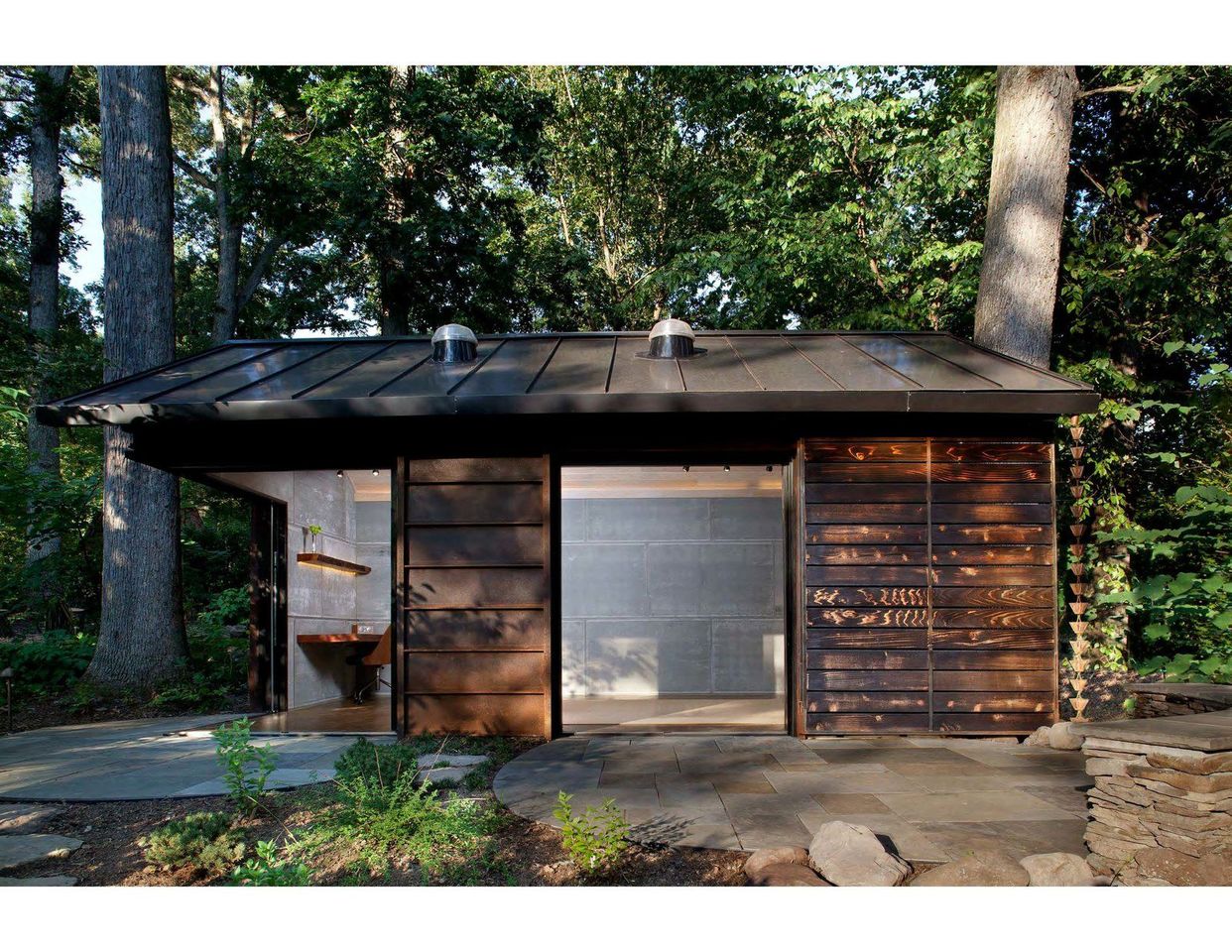
The materiality of the cabin blends into its wooded surround.

Tropical Boho Homes With Beautiful Vignettes & Vistas
Two tropical boho home designs, featuring swimming pools, cozy lighting schemes, interior archways, natural accents, and beautiful decor vignettes.


![A Tranquil Jungle House That Incorporates Japanese Ethos [Video]](https://asean2.ainewslabs.com/images/22/08/b-2ennetkmmnn_t.jpg)









