A few years after VivoTripodi completed a prefabricated weekend home for a family in rural Uruguay, the clients called on the Montevideo-based architects once more to create two new residences for visiting friends and family. Like the main house, the minimalist dwellings keep the focus on the landscape.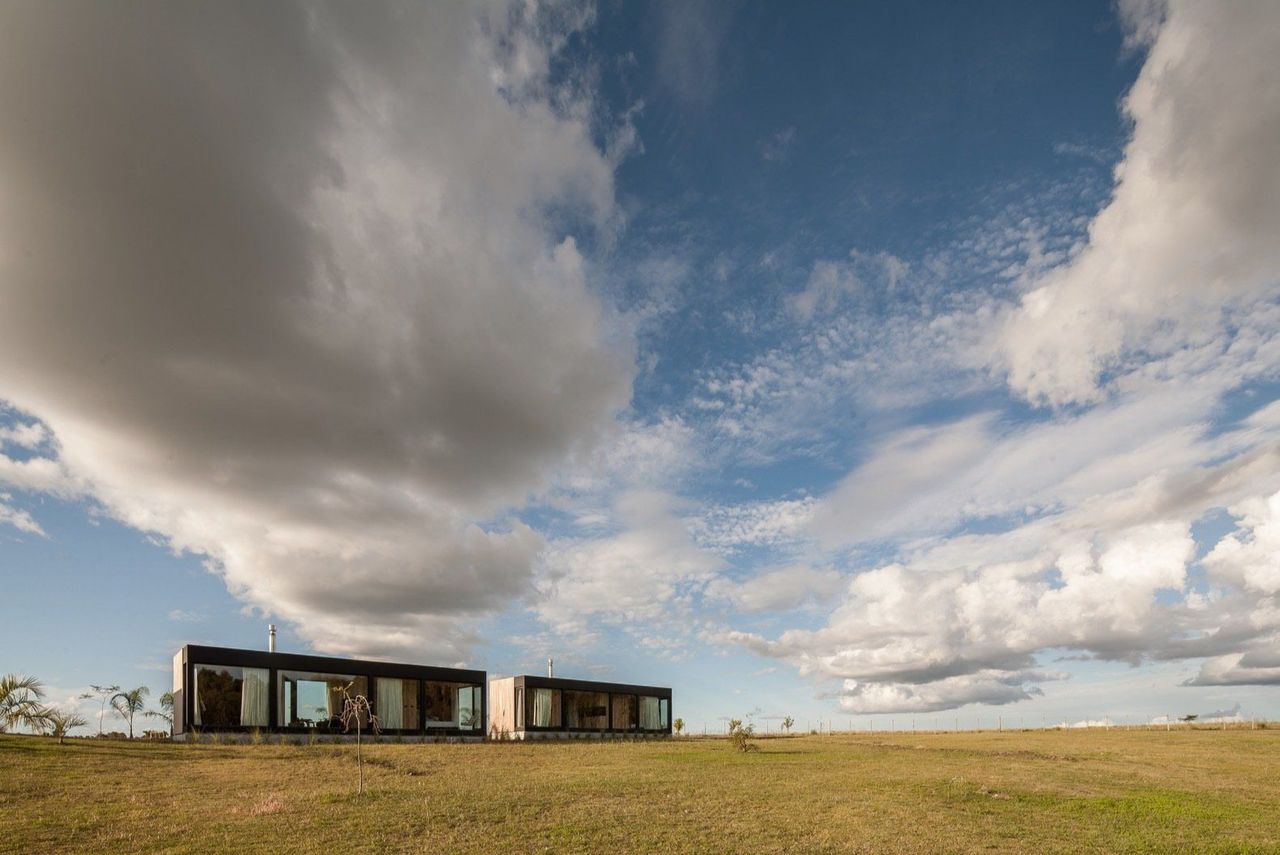
Located in the countryside in southern Uruguay, the prefabs overlook a gentle rolling landscape with eucalyptus trees, farm animals, and mountains in the far distance. The owners also have many domestic birds-including swans, peacocks, and ducks that freely roam the site.
The architects drew design inspiration from the main home’s boxy form and all-timber palette to create two modular additions strategically placed to maintain sight lines and minimize landscape impact. As with the main house, prefabricated construction provided numerous advantages given the remote location and the desire to minimize waste.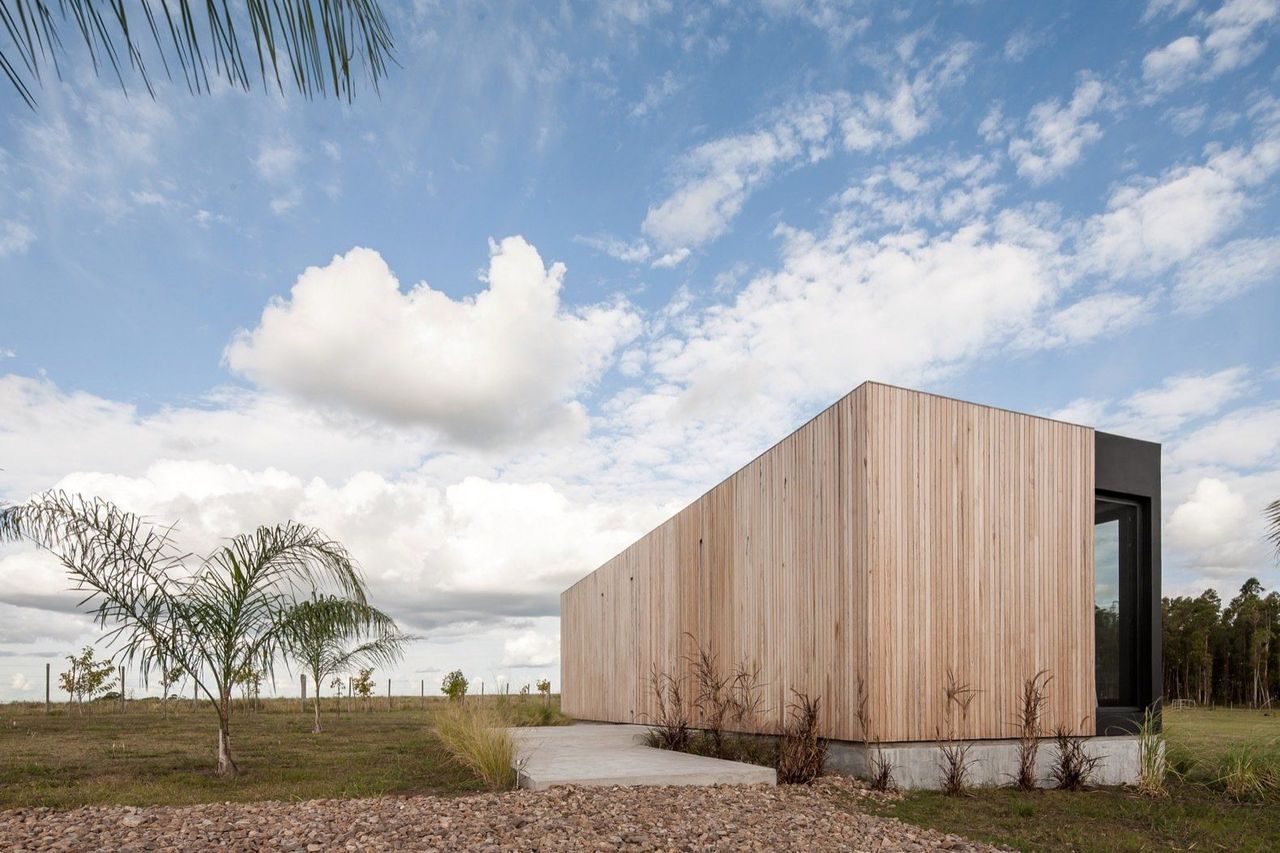
Untreated Lapacho timber planks-the same material used on the main house-clad the exterior of the two guest homes. In contrast to the horizontal cladding of the main house, the planks are vertically oriented here.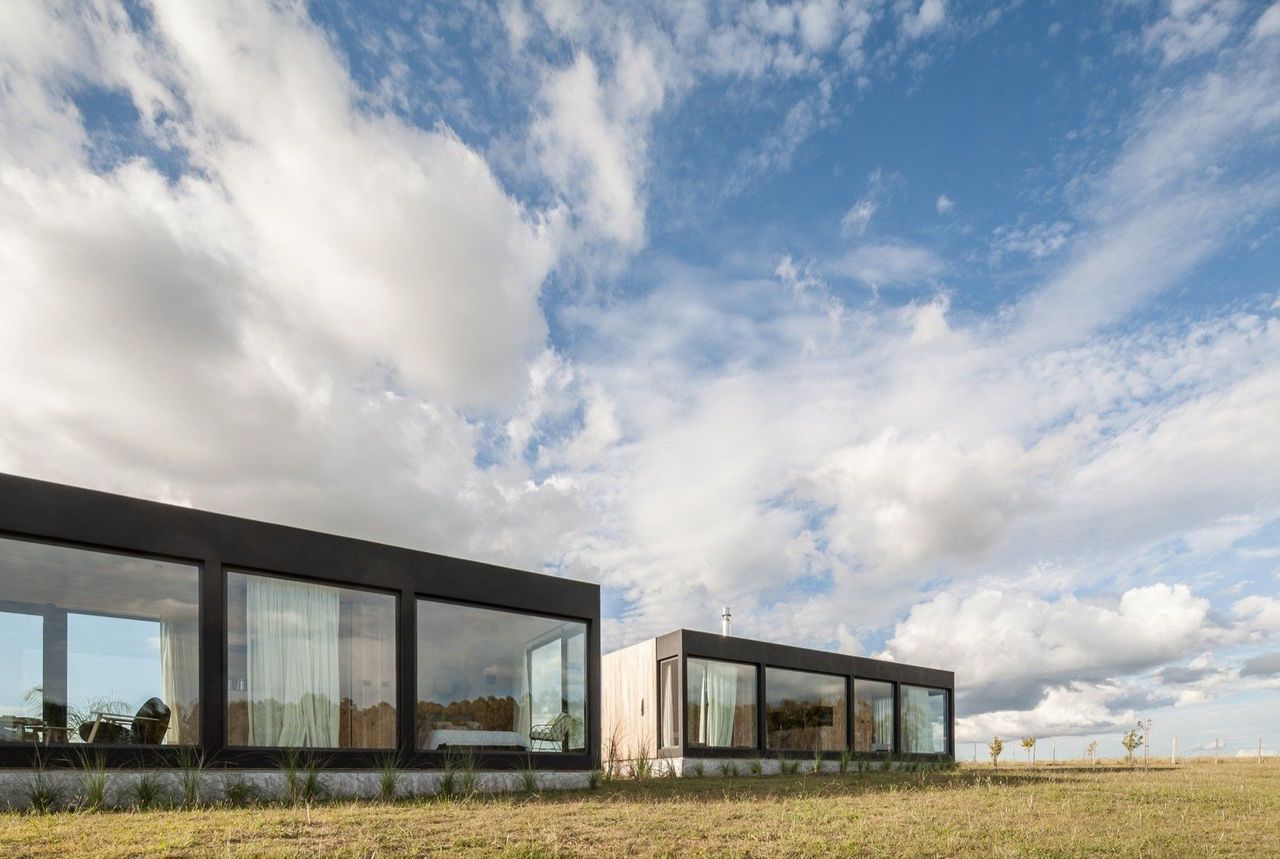
The independent modular guest houses give the client the flexibility to expand in the future.
"The main design goal was to create complete immersion in nature," explain architects Bernardo Vivo and Guzmán Trípodi of VivoTripodi. "The interior feels as if you were outside. To wake up in the freezing winter and see the sun come out of the horizon, the fog dissipating in the cold grass, but to do it all in great comfort inside the shelter while drinking a hot coffee…it’s definitely a unique experience."
South-facing walls of double-pane glass blur the line between indoors and out. 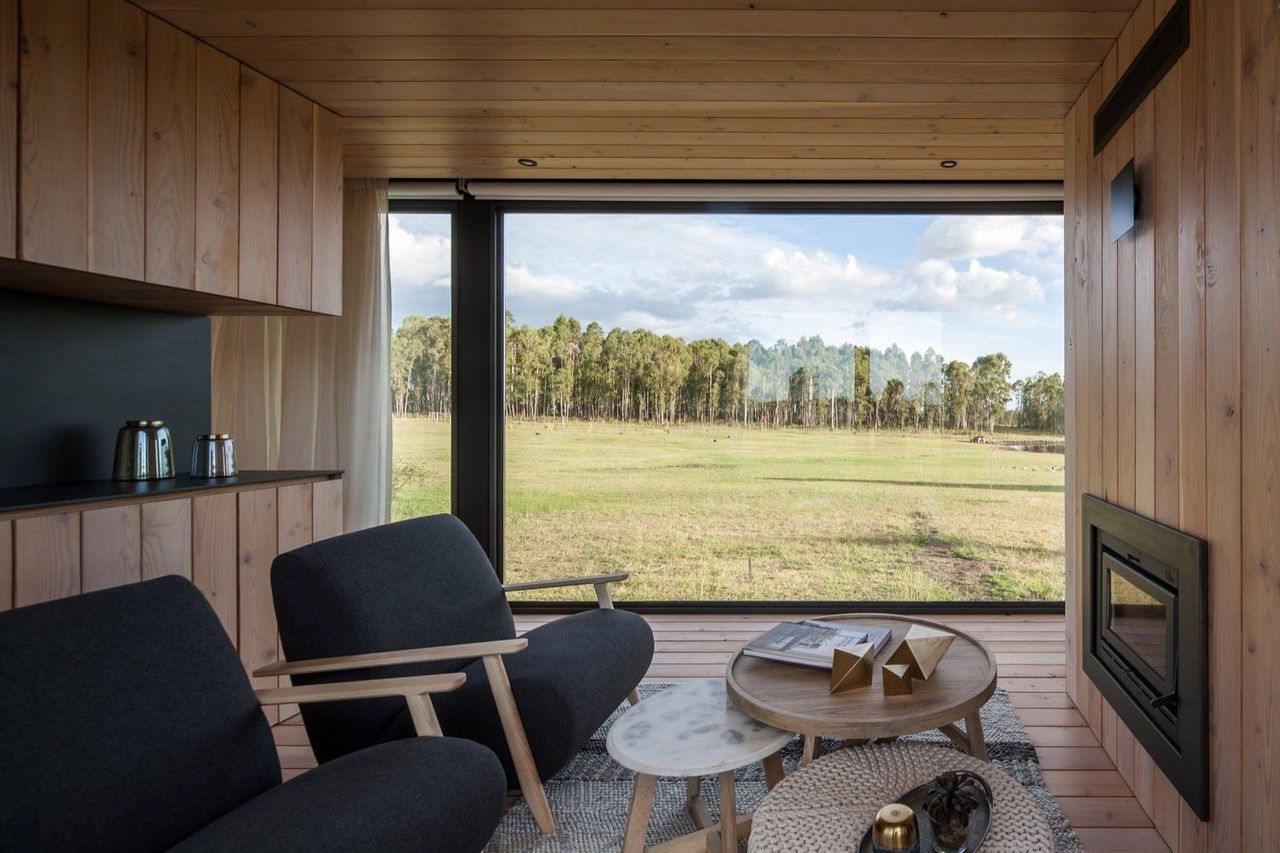
The interior design was handled by local firm (and a personal friend of the architects) Studio CL, which sourced all the furniture from Kavehome.
Each guest house spans 518 square feet and comprises three main spaces with an open-plan layout: a combined living/dining/kitchen area, a bathroom to the side, and two bedrooms on either end of the building.
Curtains can be pulled along a ceiling track for privacy. 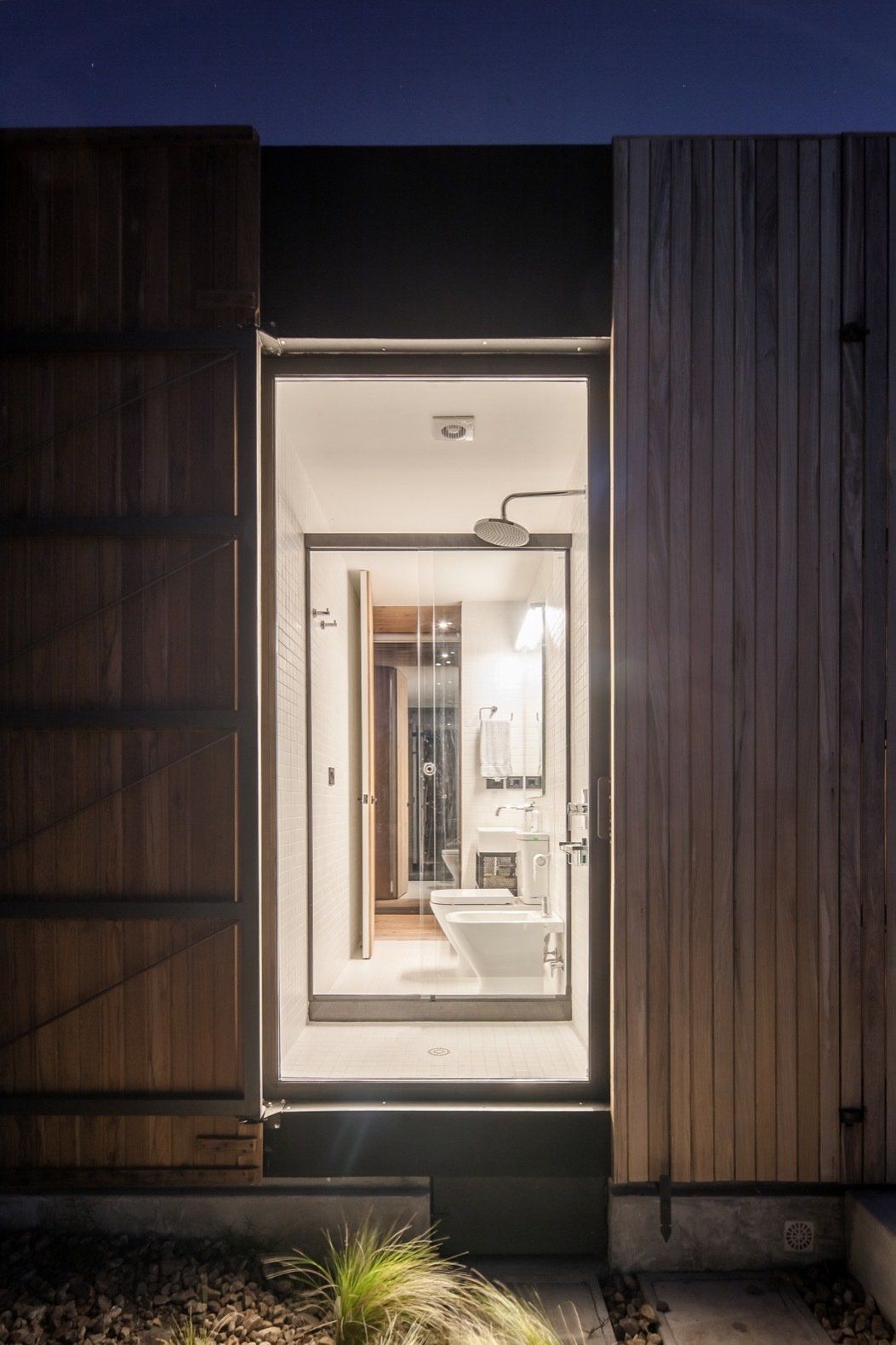
A glimpse of the bathroom at night. The shutter can be closed for privacy. 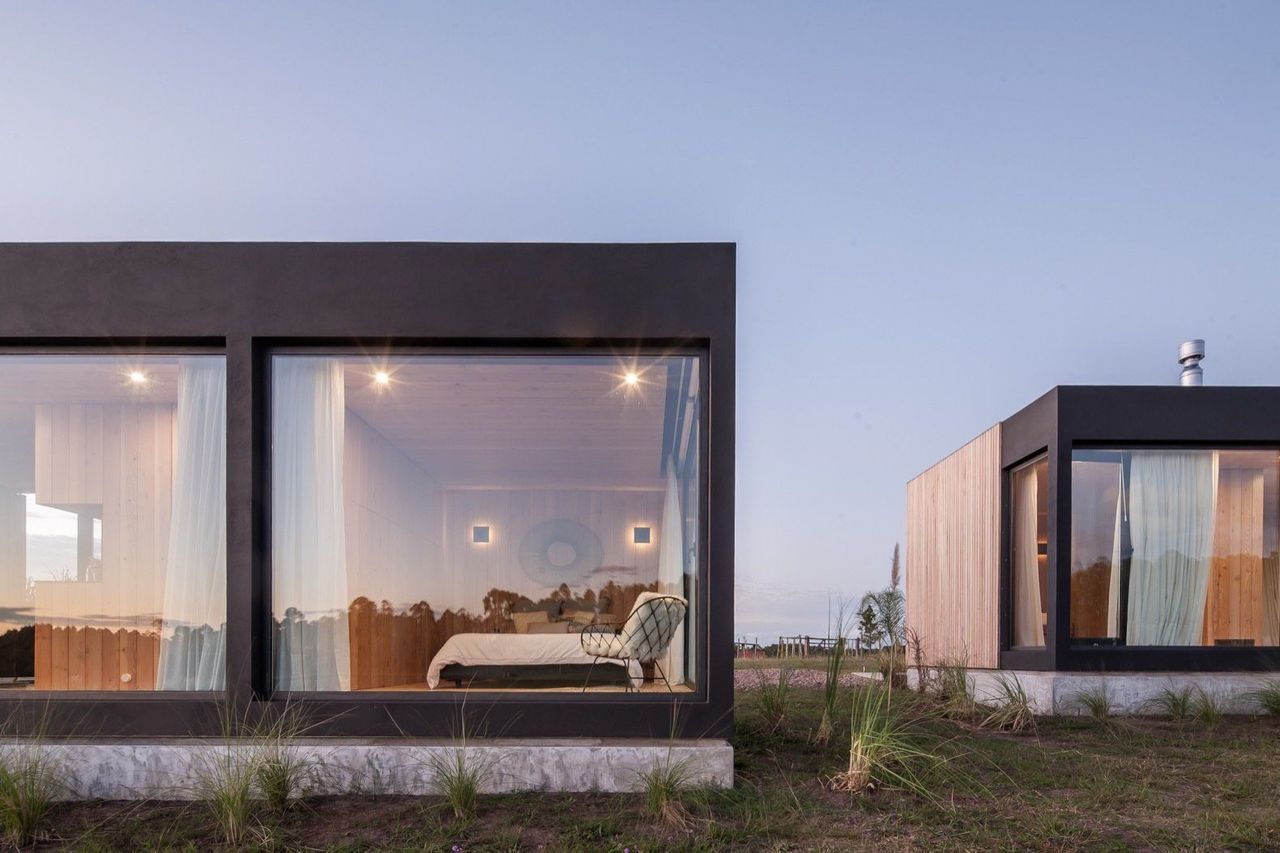
The guest houses were prefabricated in a factory, trucked onto the site, and then set on concrete foundations.
"The ground had some variation, and we wanted that to remain," note the architects of their site-sensitive approach. "We didn’t touch the ground’s natural curve, to emphasize the fact that we like to respect the natural state of things."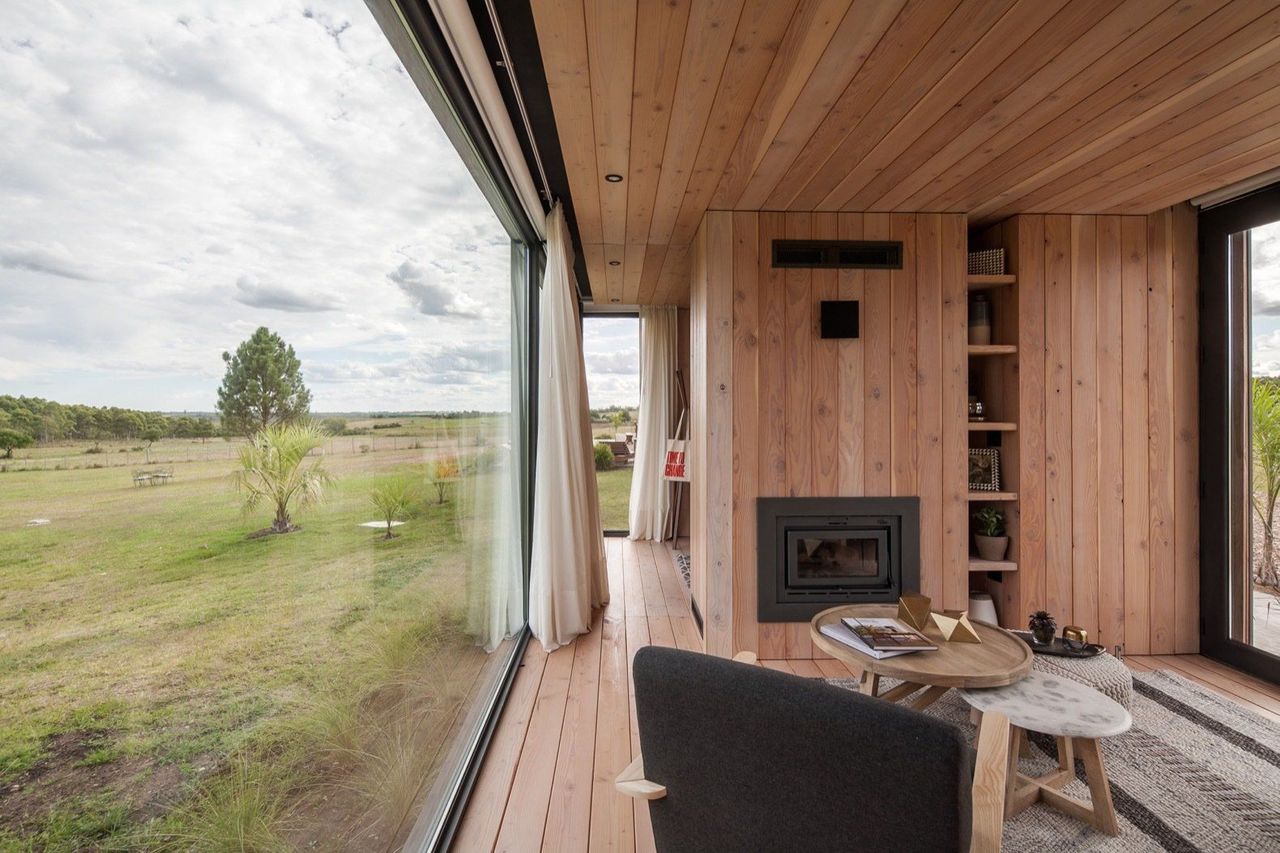
Like the main house, both guest homes are lined with timber inside and out.
The interiors are lined with pine planks, each of which is 13 centimeters wide-a measurement that determined the interior dimensions. "We had to give specific details so that when the carpenters started working on the interiors, the wood would barely have any modifications to its sizing," explain the architects. "Our precision determined the exact amount of wood needed to minimize waste and unused cuts."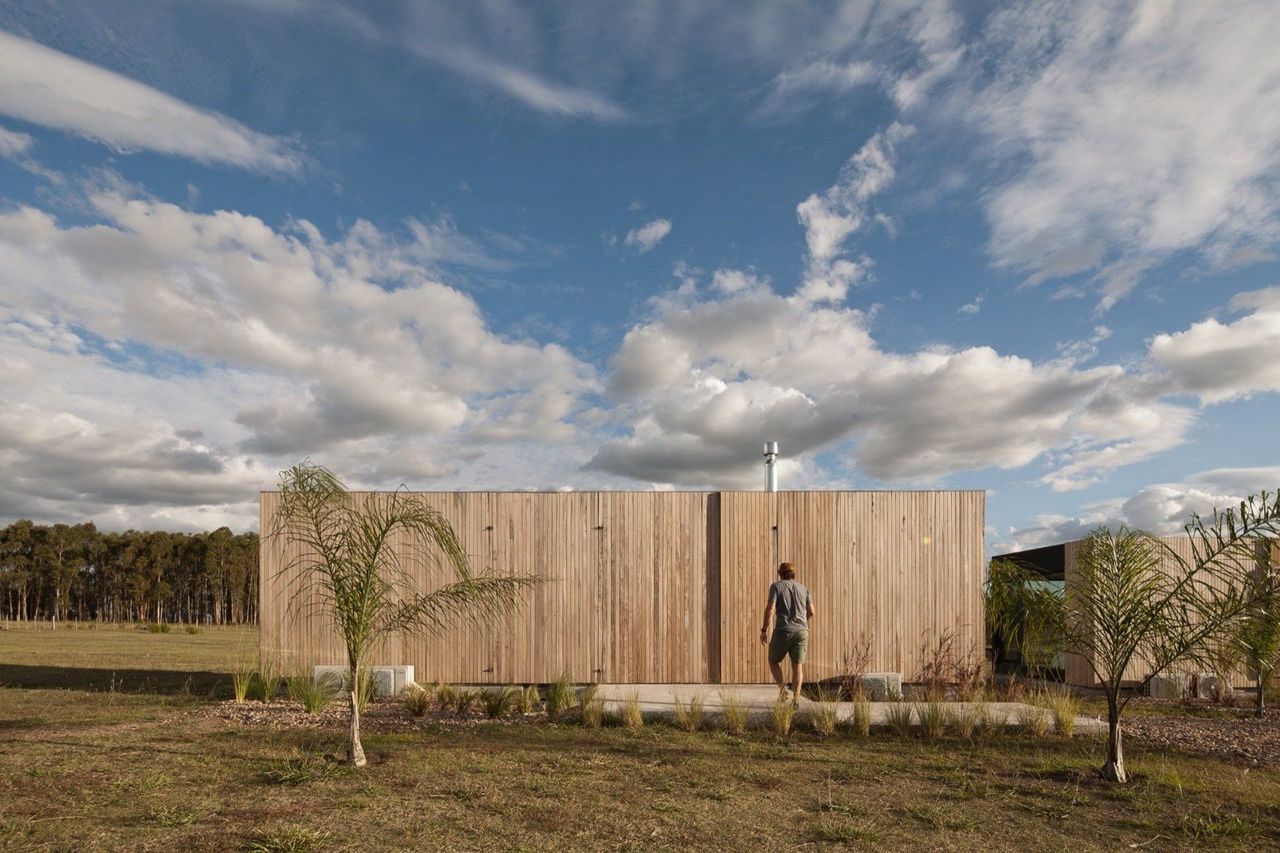
At the north facade, a series of lapocho wood shutters mitigate solar heat gain in the summer. 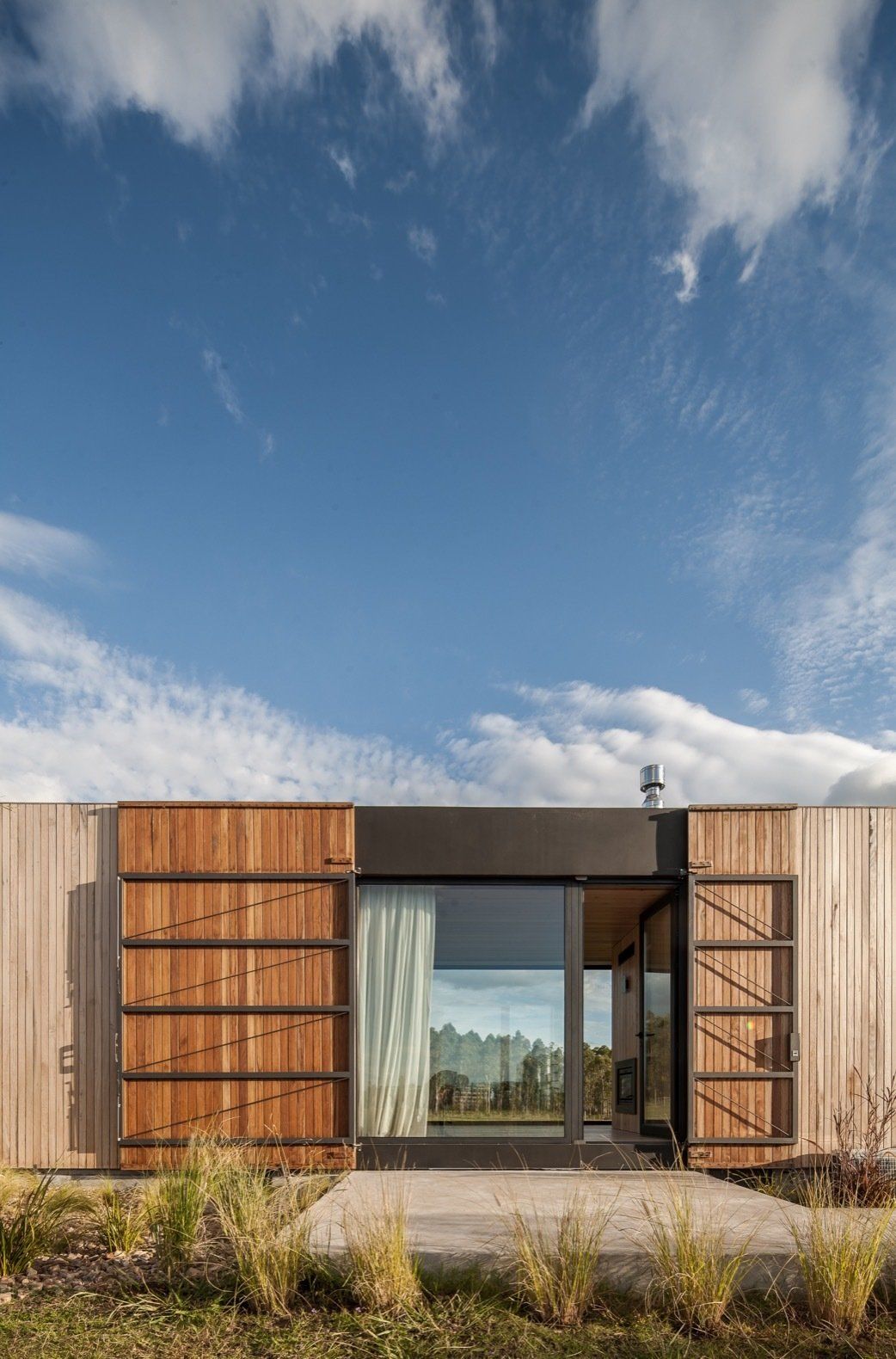
The shutters can be opened to allow views and cross breezes through the building. 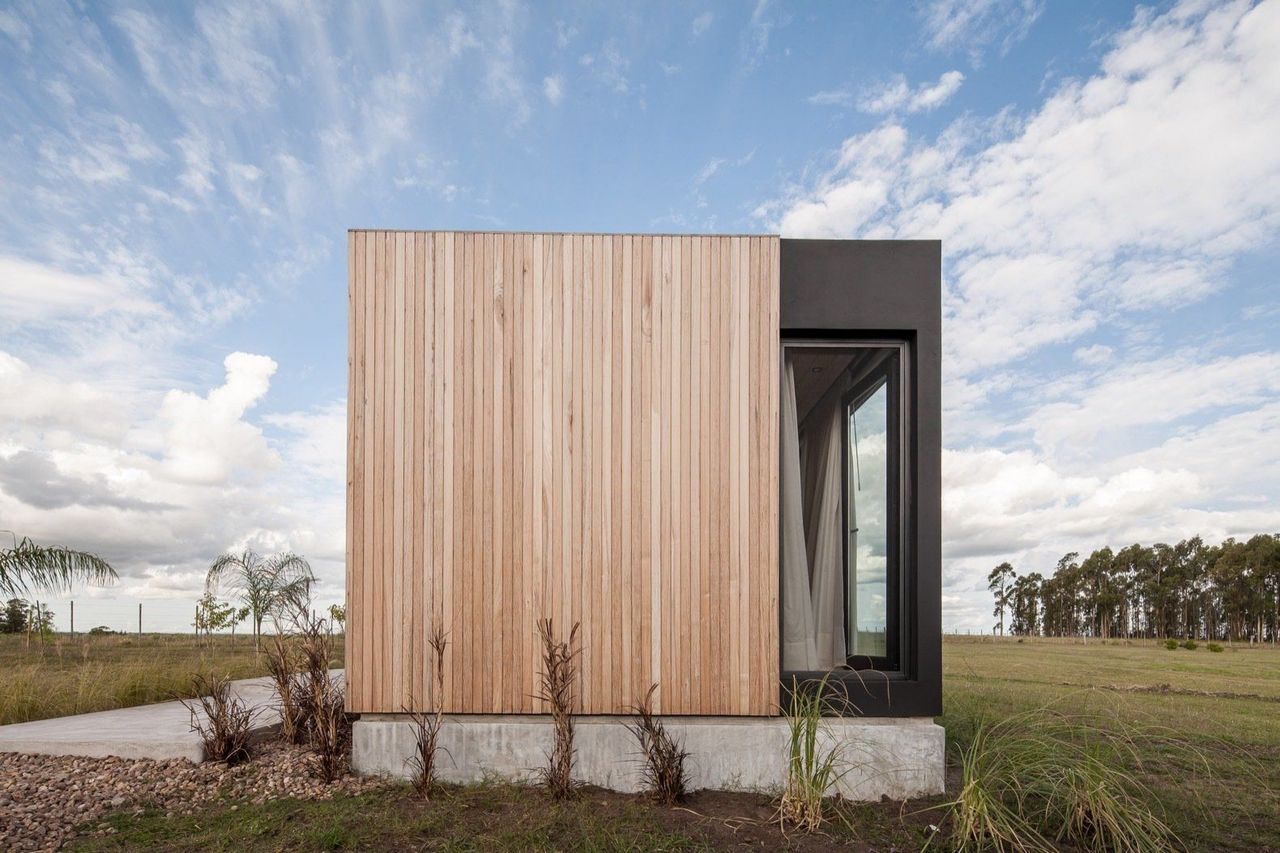
The untreated wood will develop a silvery gray patina over time.
"To create a project with nature as its main factor is amazing," say Vivo and Trípodi. The architects developed their site-specific designs over multiple visits to the site to study how the landscape changed throughout the seasons and time of day. "We hope to get more chances to show our outdoor fanaticism."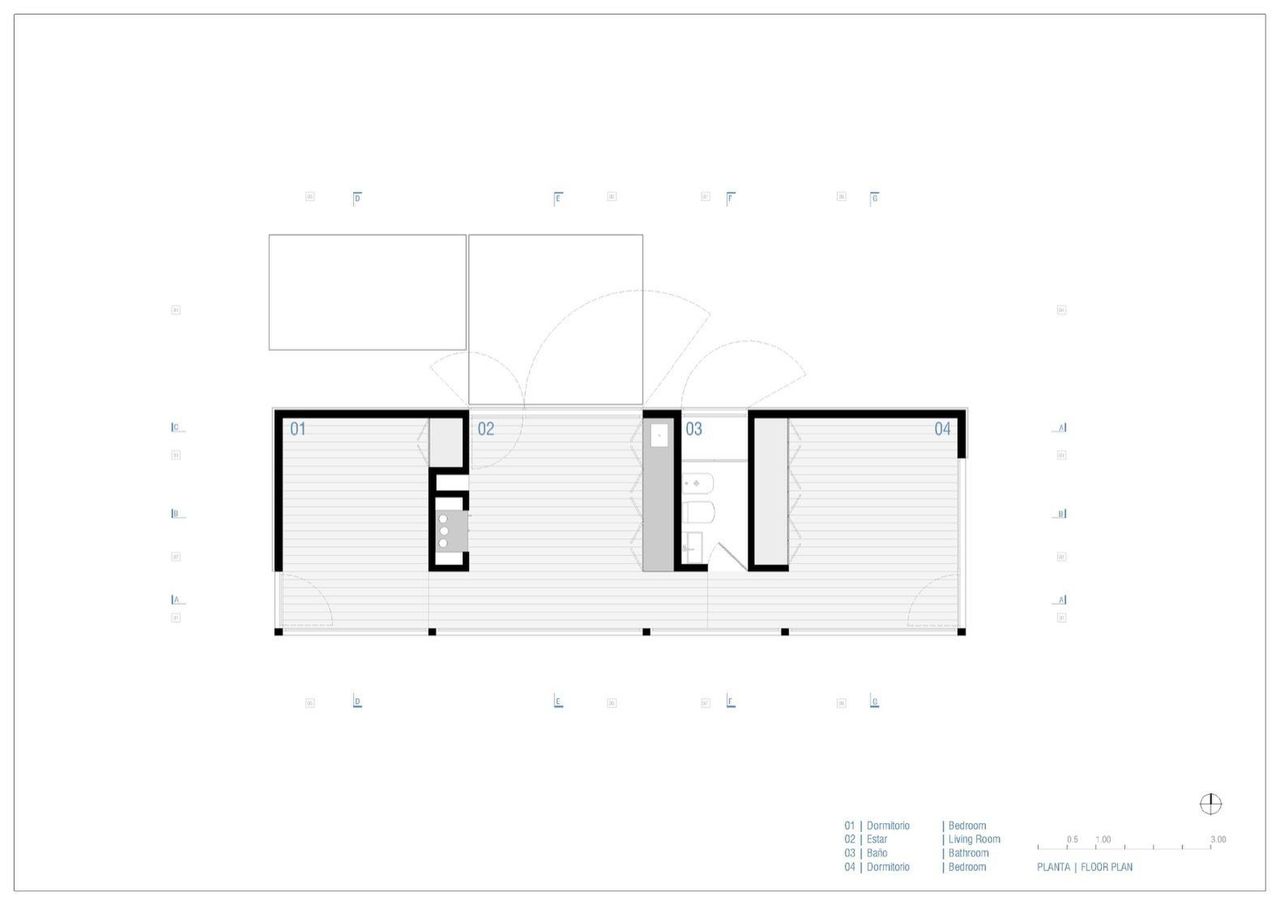
REPII floor plan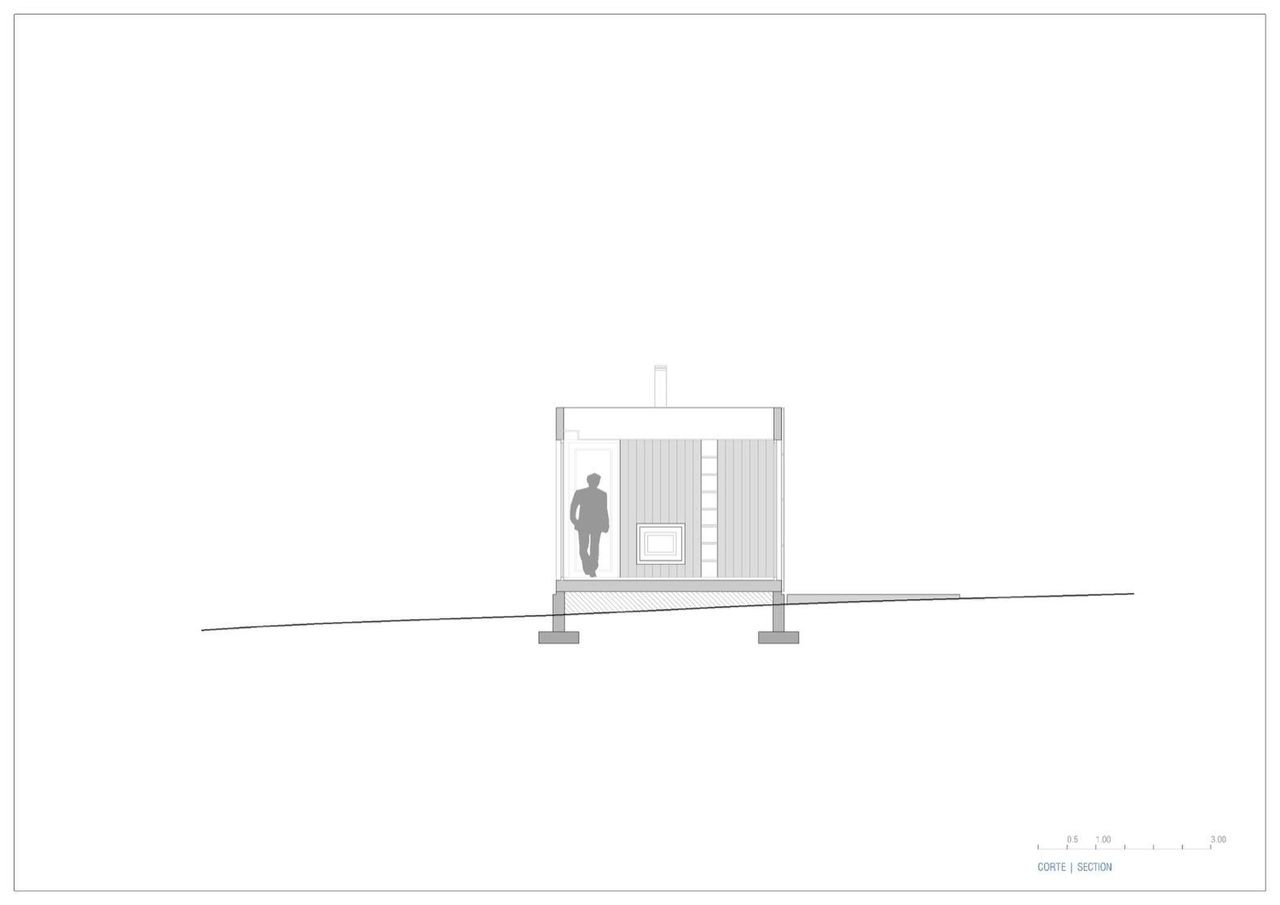
REPII section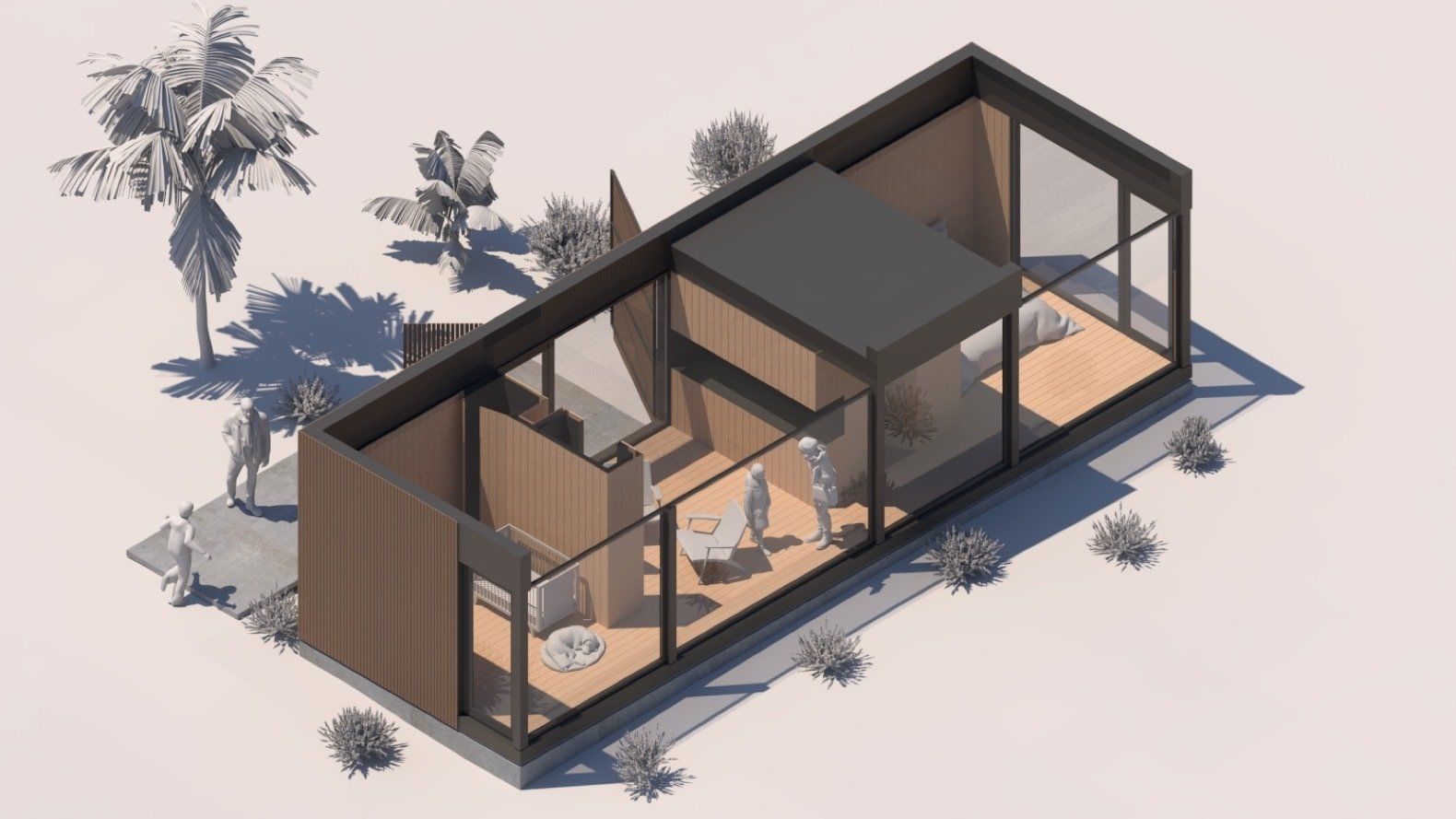
REPII diagram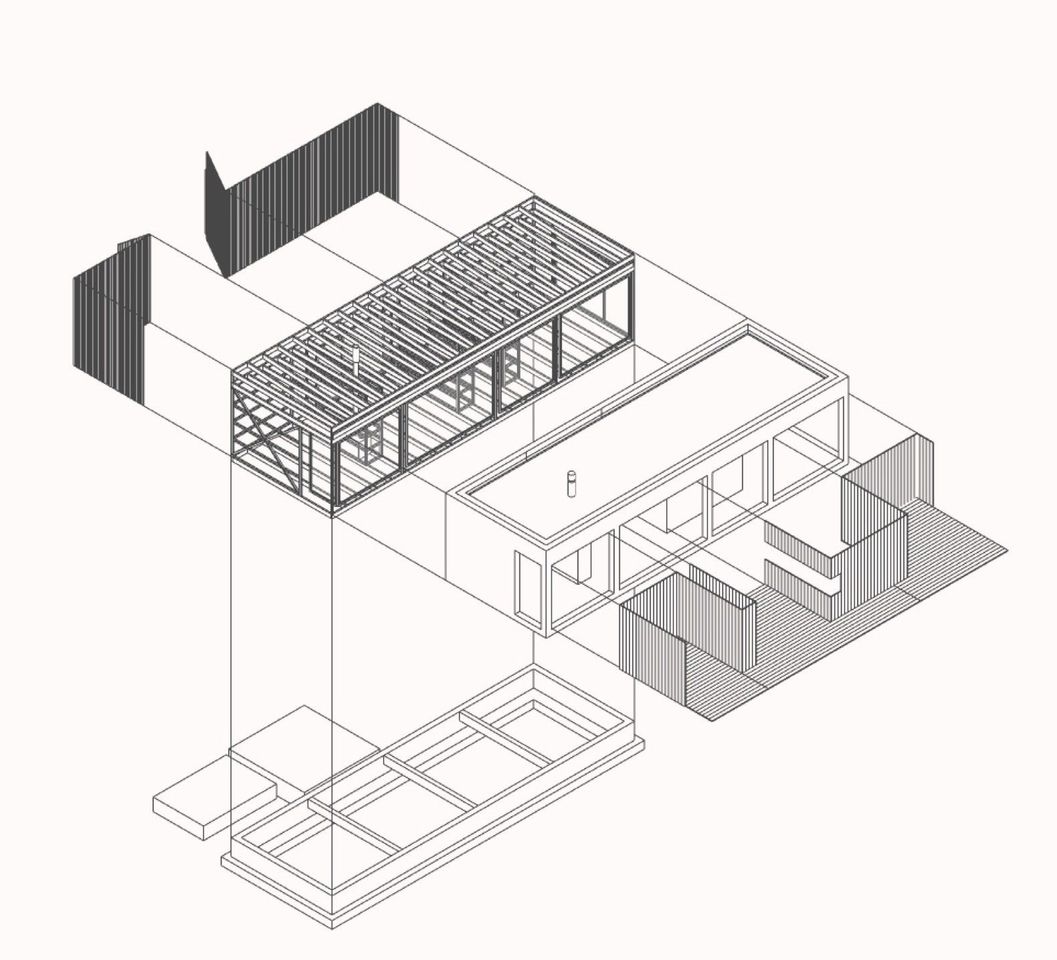
REPII axonometric diagram

Tropical Boho Homes With Beautiful Vignettes & Vistas
Two tropical boho home designs, featuring swimming pools, cozy lighting schemes, interior archways, natural accents, and beautiful decor vignettes.


![A Tranquil Jungle House That Incorporates Japanese Ethos [Video]](https://asean2.ainewslabs.com/images/22/08/b-2ennetkmmnn_t.jpg)









