Kitchens are known as the heart of the home, and these designs have captured ours. Whittled down from thousands of projects published by Dwell this year, the nominees for Best Kitchen showcase exceptional innovation in the culinary space. See the contenders below, and then vote for your favorite in the 2020 Dwell Design Awards, open until December 16.
A Boxy Los Angeles Bungalow Conceals a Secret Garden
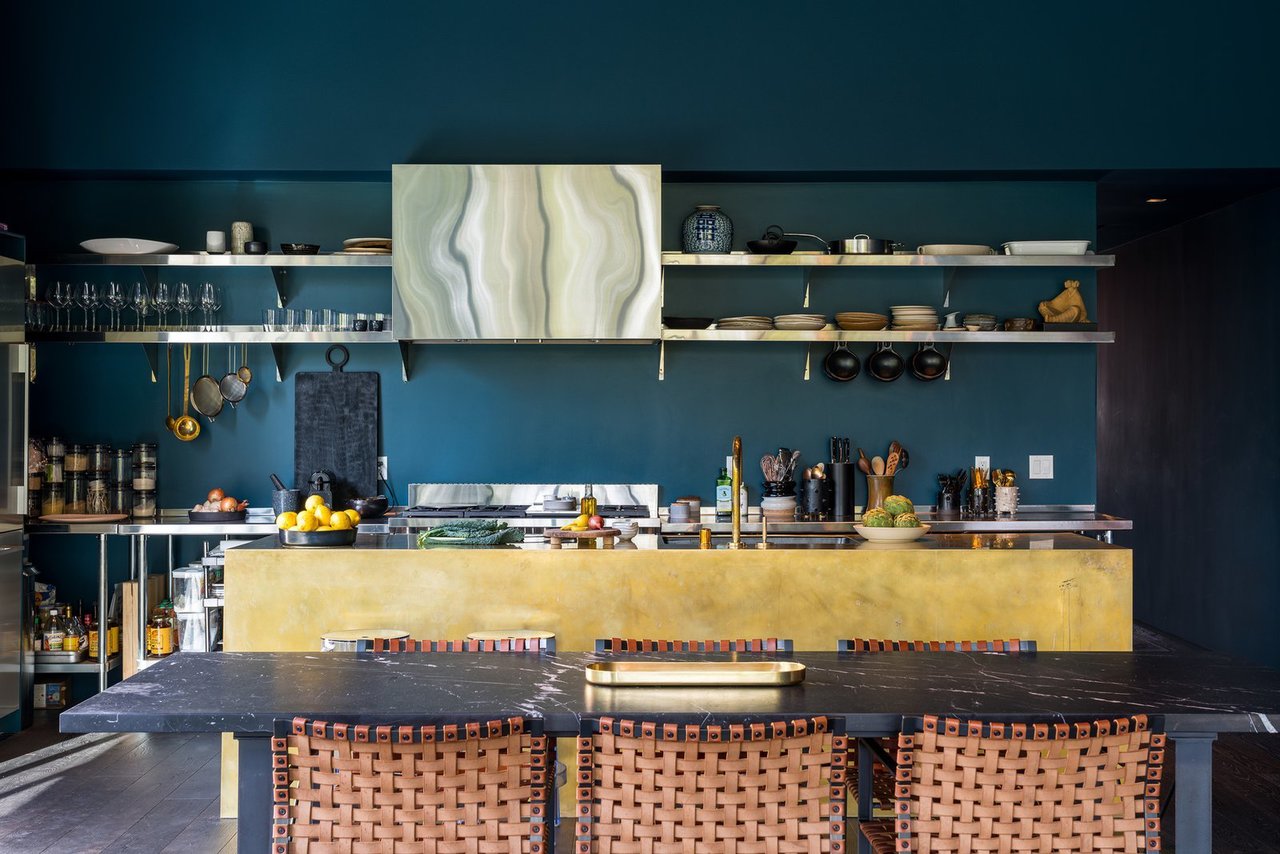
Three sets of steel-framed French doors lead from the side garden into a high-ceilinged, open-plan expanse containing a chef’s kitchen and a living/dining area. 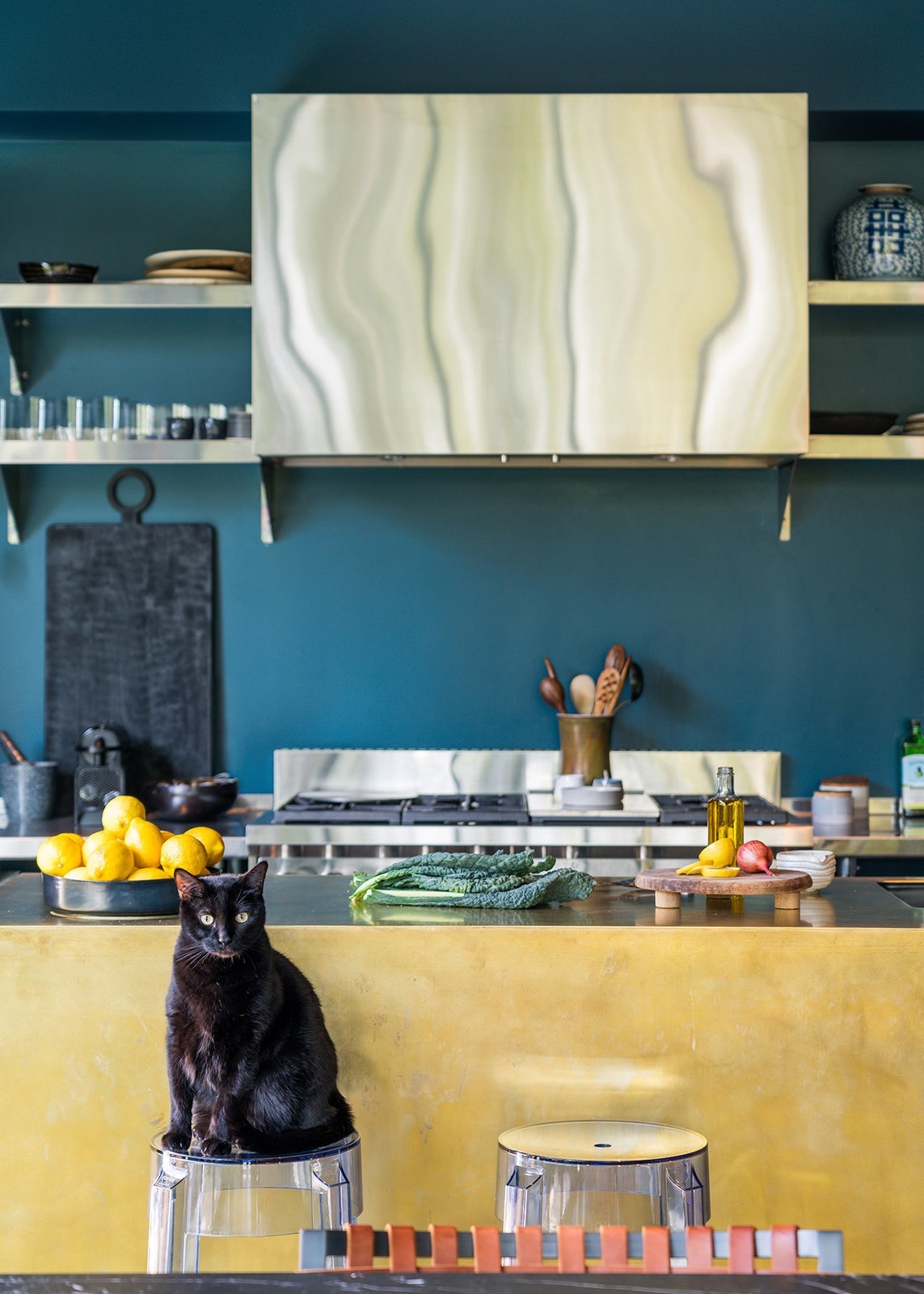
Tweak, another kitty, sits at the brass-clad kitchen island on a Ghost stool by Philippe Starck.
A Timeworn Midcentury in Connecticut Gets a Moody Makeover
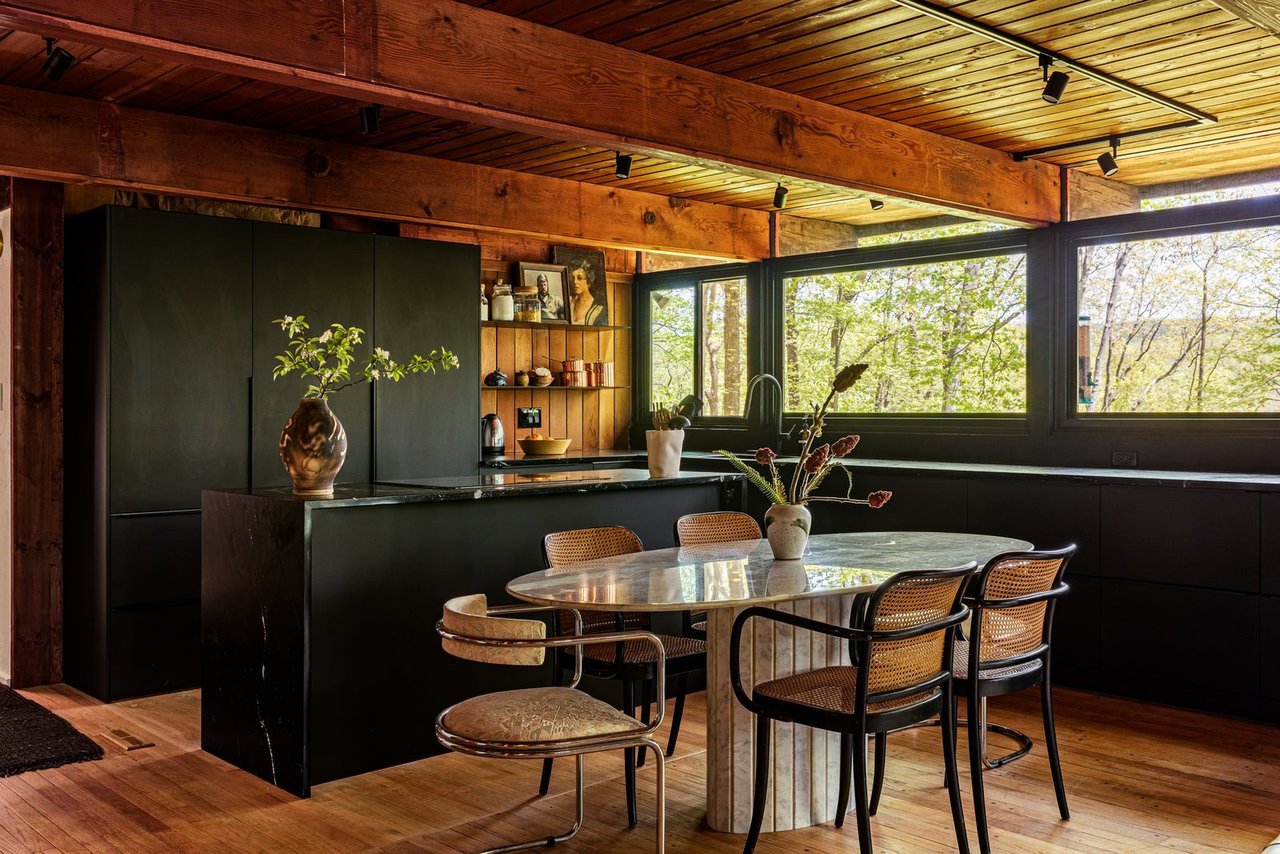
Rich black soapstone counters wrap black-matte IKEA cabinets, and appliances are hidden behind cabinet fronts so the room recedes. Storage now extends under the windows and lines the dining area, where the table and chairs were both Craigslist finds.
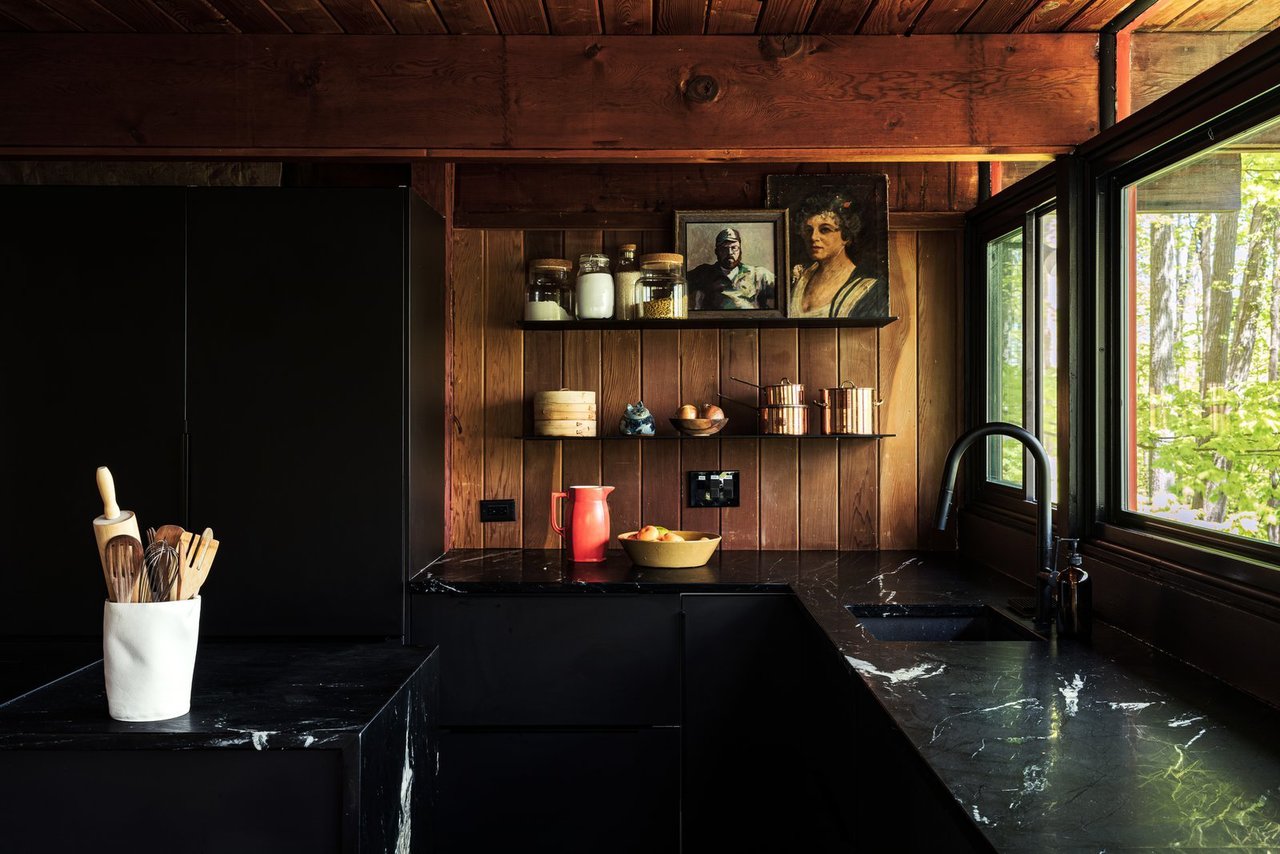
In This Portland Tudor, an Irresistibly Quirky Kitchen Steals the Show
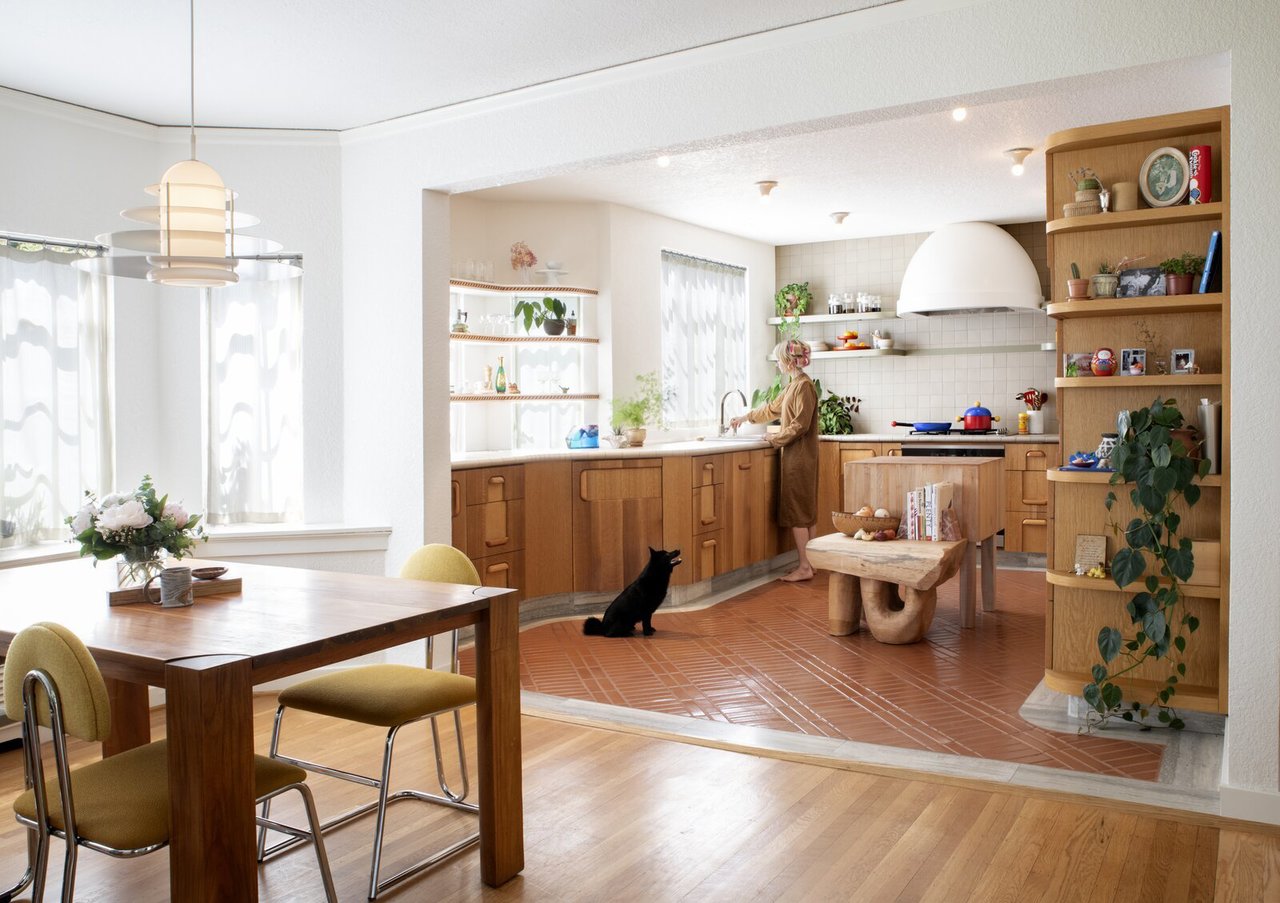
Osmose Design enlivens a 1930s residence with eccentric, handcrafted details.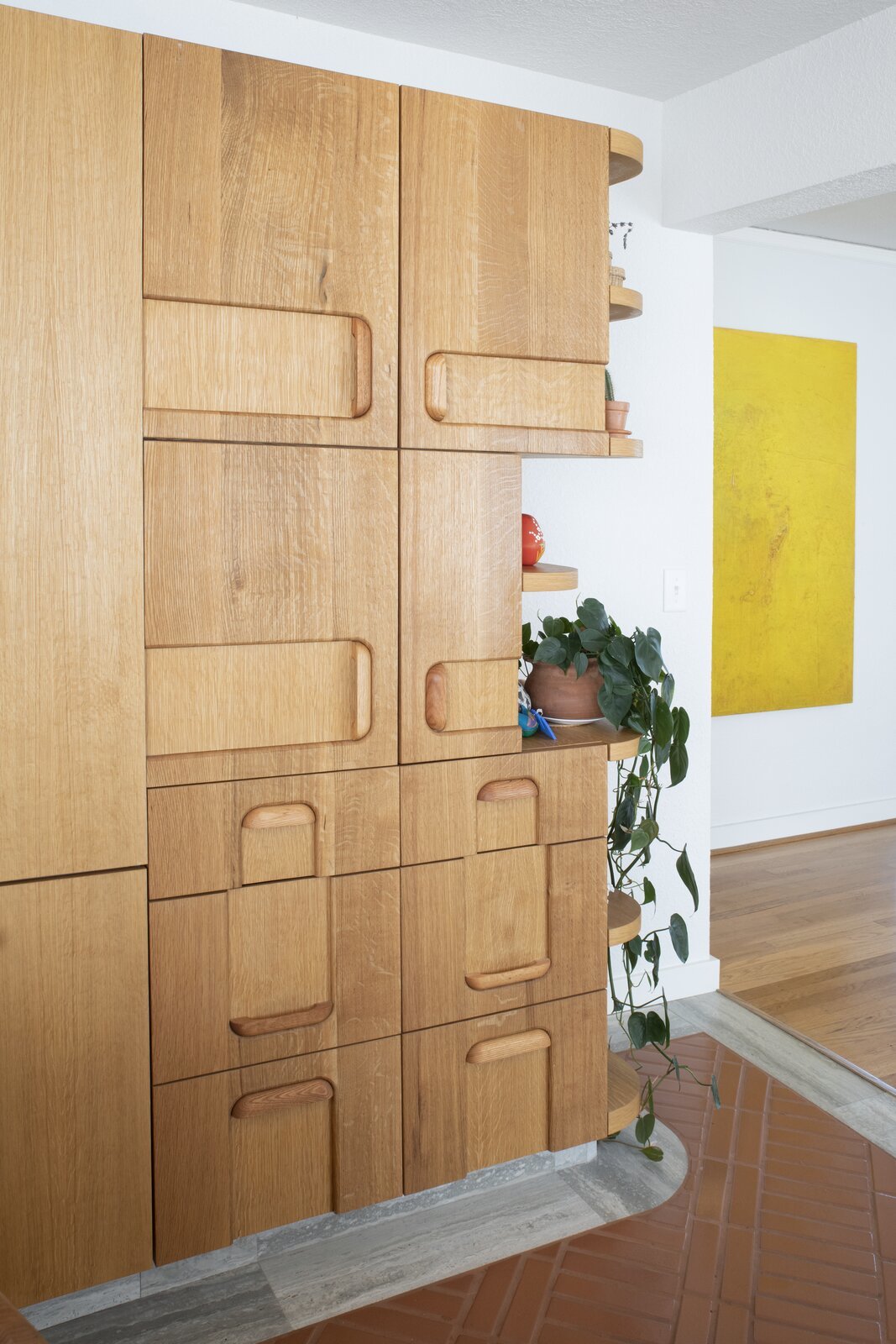
When Hess learned that Charlie and Todd had spent a few years living on a boat, she decided to take cues from nautical casework for the cabinet design. "[It] has to be so considered and exacting and very utilitarian," says Hess of boatbuilding tradition.
A Raw Yet Refined Bondi Beach Home Opens Up to the Neighborhood
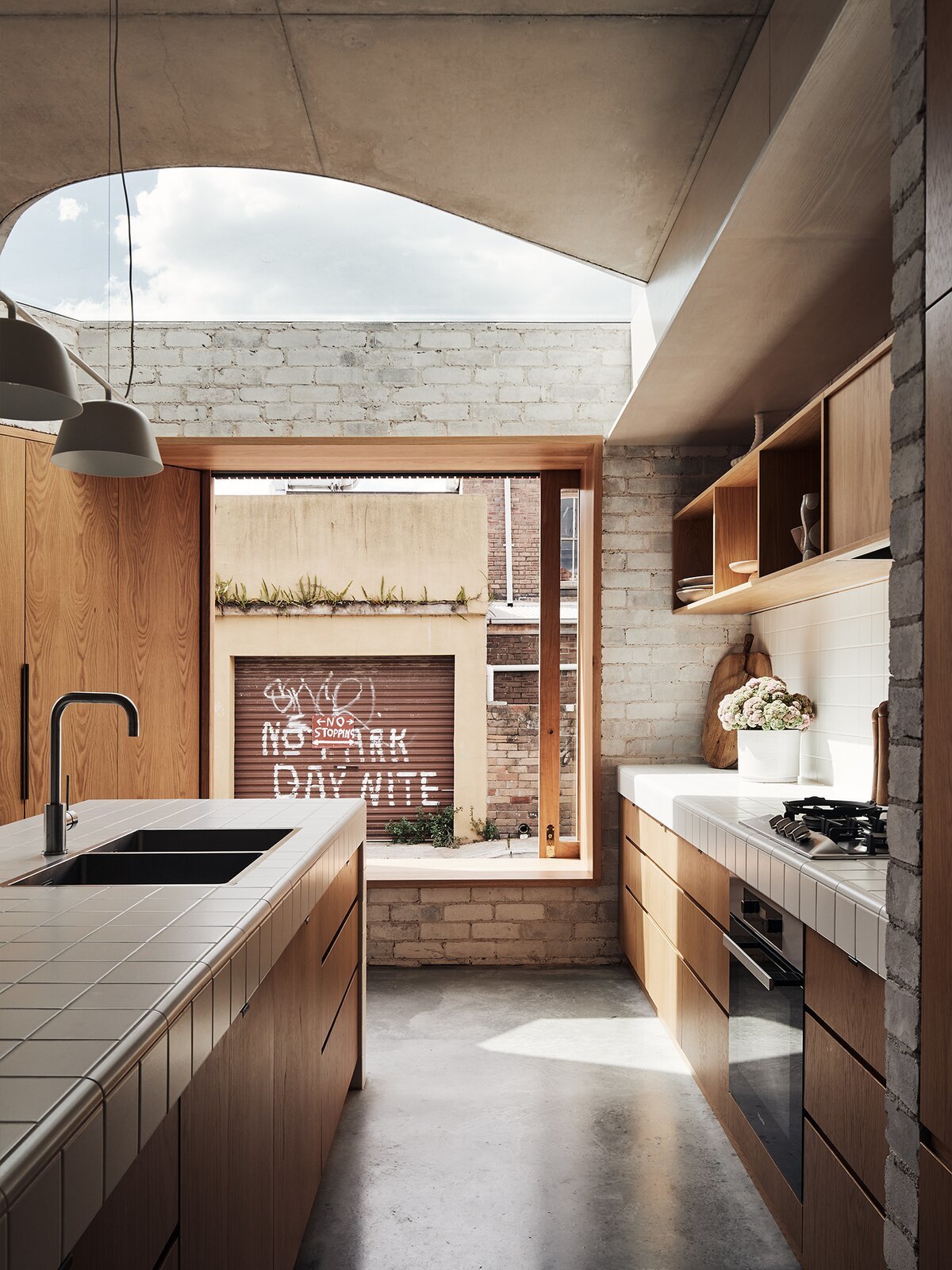
Plaster and tile play nicely with brick and steel in this Bondi beach home defined by sharp contrast.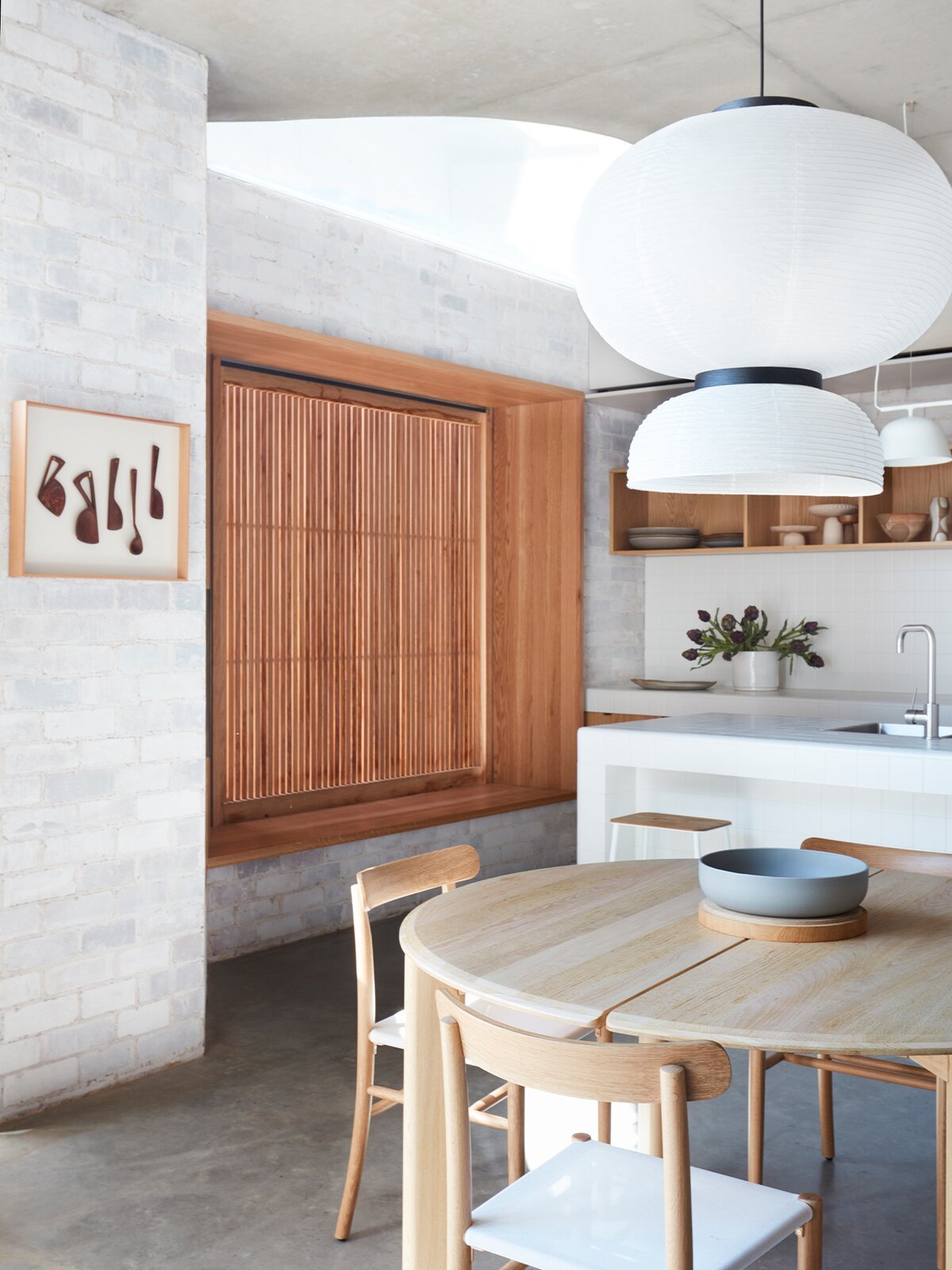
A Curved Holiday Home Nestles Into a Spectacular Clifftop in New Zealand
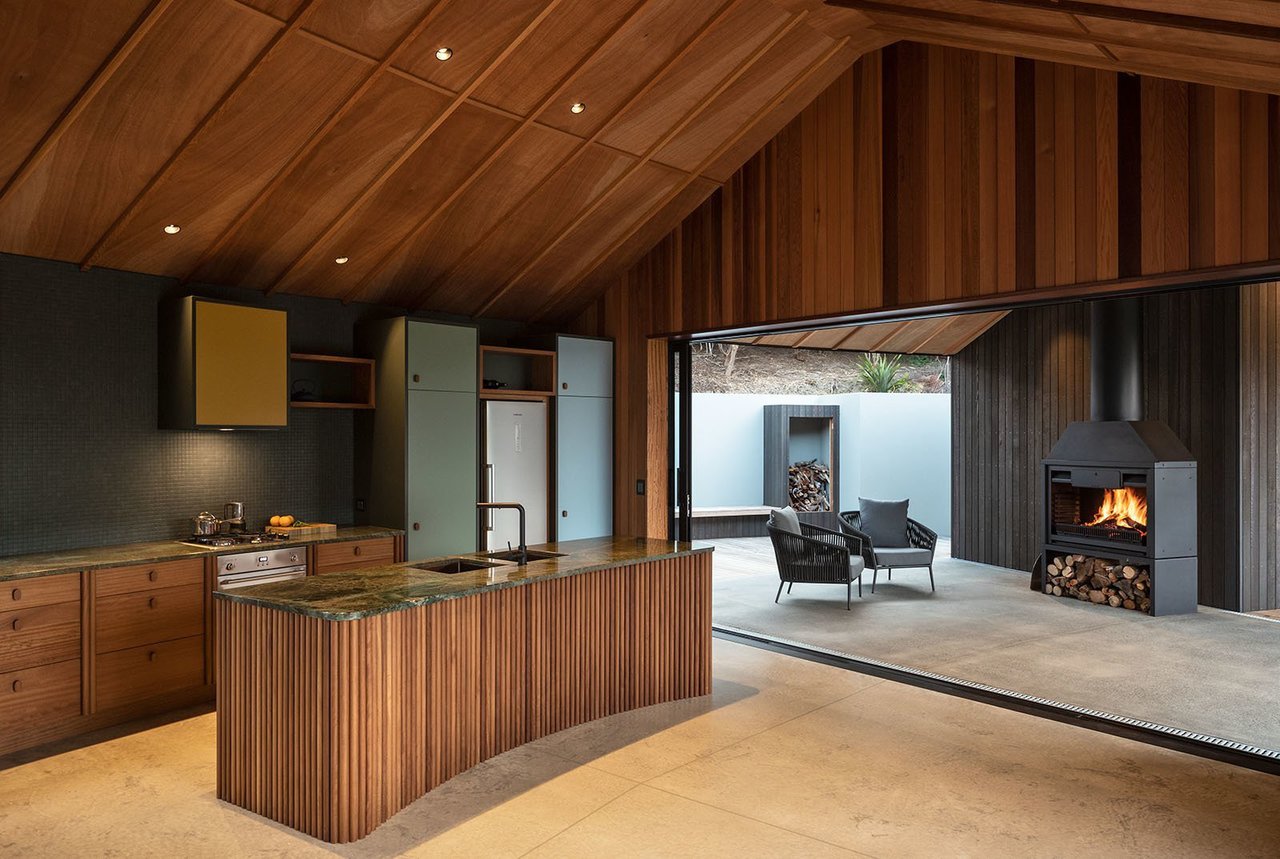
The kitchen opens up to a covered courtyard, which features a fireplace that transforms the semi-outdoor space into a cozy living area year round. This courtyard connects to the covered deck, from which the bedrooms can be accessed.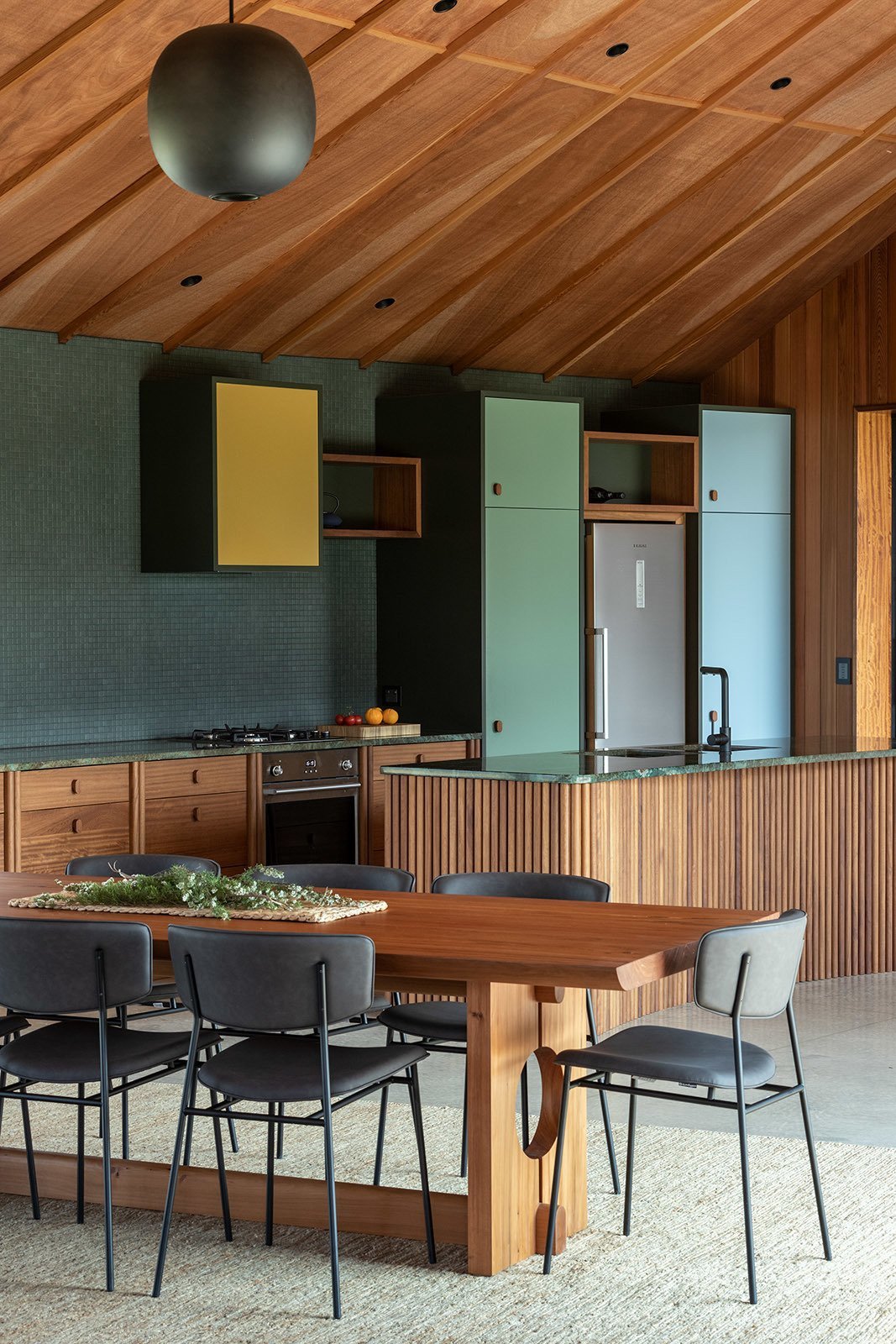
The colors used in the interior were inspired by the surrounding landscape. The kitchen island is clad in solid timber fluting crafted from durable plantation-grown iroko with a granite top. "The green-blue-brown color of the granite benchtops very much reminded me of the colors of the water in the nearby harbor of Tutakaka," says architect Belinda George.
An Architect’s South African Digs Borrow the Stripped-Down Look of Parking Garages
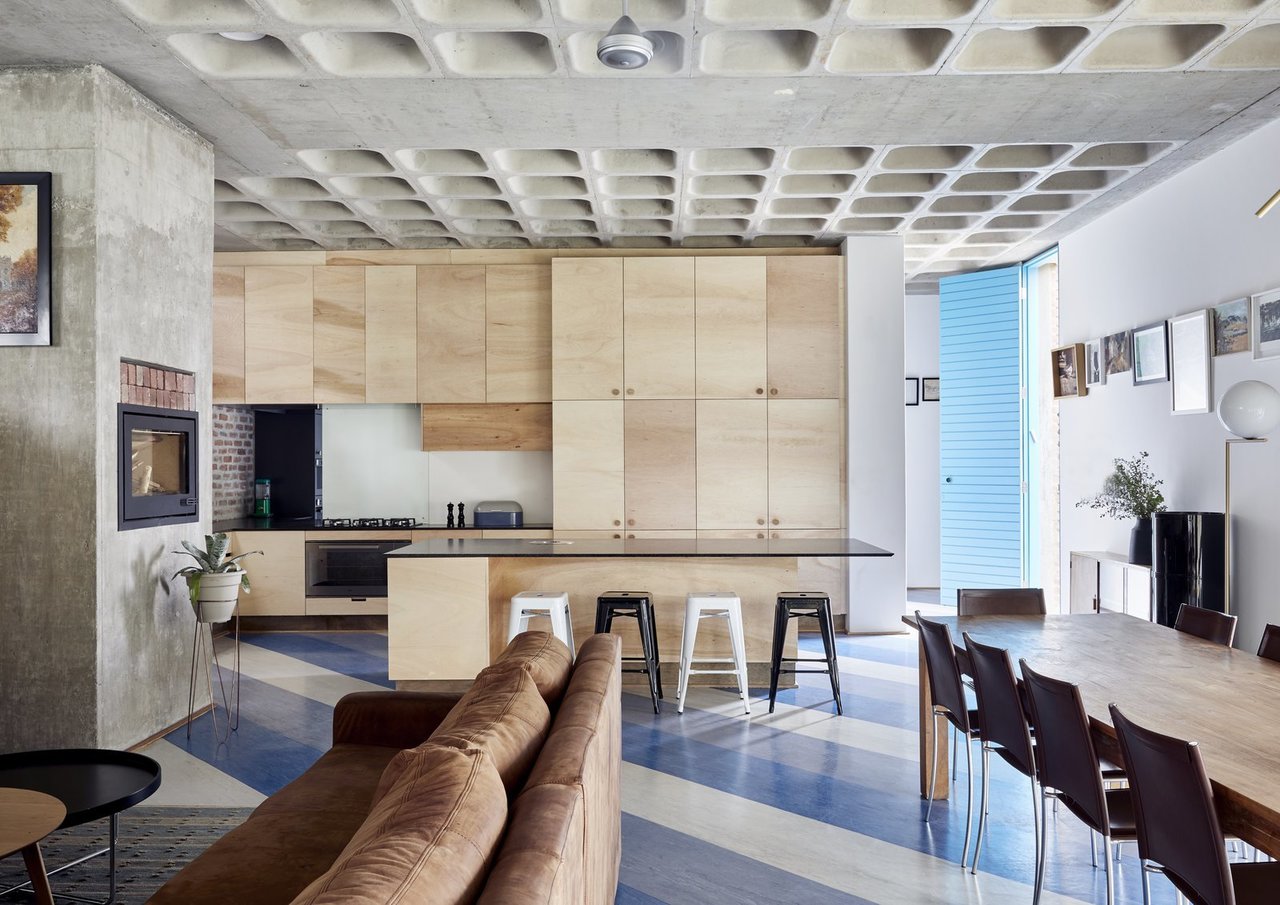
The view from the open-plan lounge and dining zone back to the generous kitchen area. Natural light floods in through the extra-tall blue front door to the Katz home. Here one gets a sense of how effectively the dynamic floor patterning and concrete ceiling grid unite the different functional and living zones of the dwelling’s ground floor.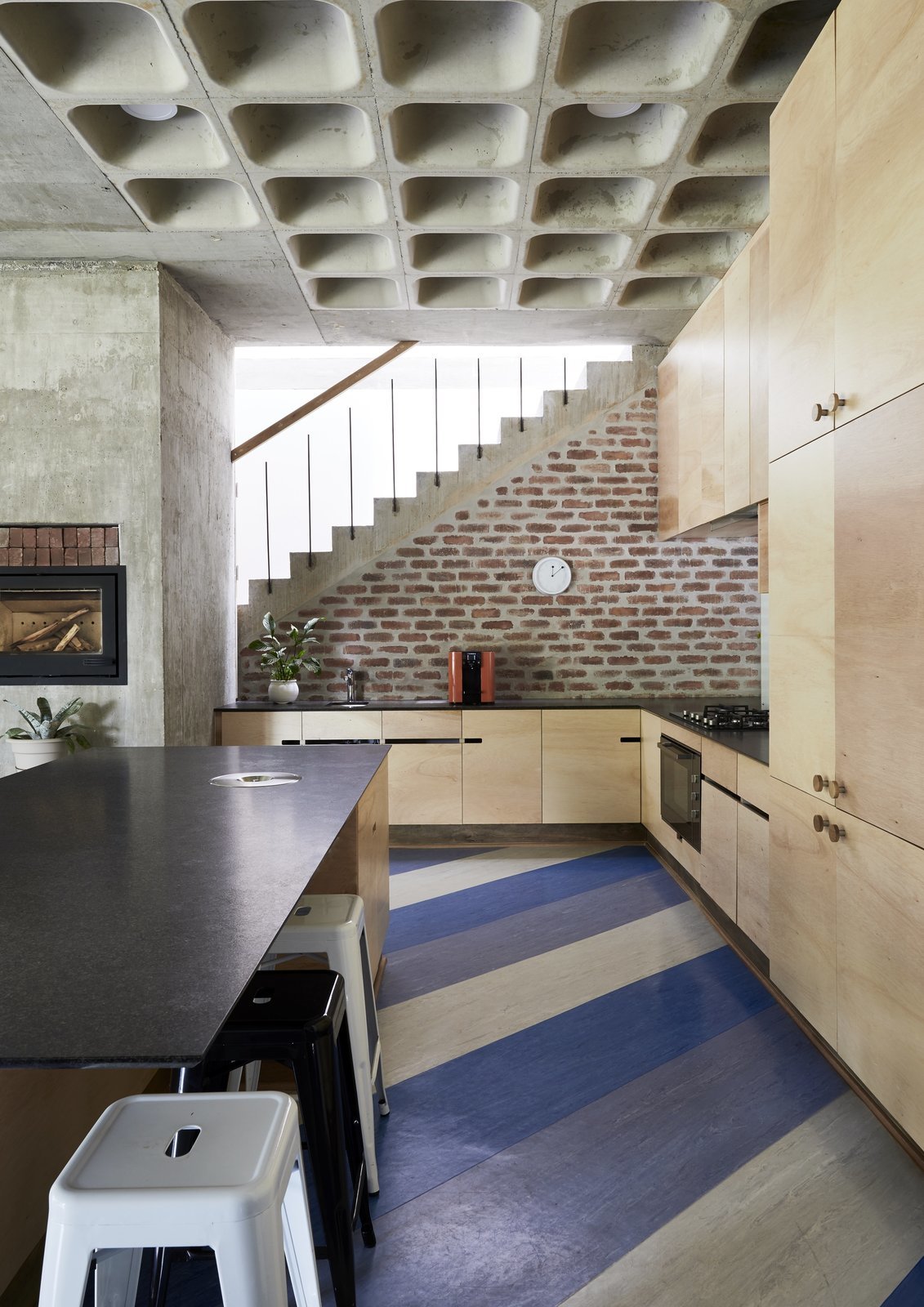
The view from the spacious kitchen, looking towards the home’s central fireplace and the staircase that connects the ground and upper floor. The stairwell acts as a generous source of natural light for the core of the home. The kitchen cabinetry employs a unifying finish of special lightweight plywood. The dynamic blue-and-gray chevron floor effectively unites all the aspects of the ground floor living spaces. Ambient lighting sources are neatly tucked into the coffering of the in-situ cast concrete ceiling. Under the staircase the red stretcher-bond brickwork acts as an understated internal reminder of the importance of brickwork in this project.
How a Couple Built the Forever Home of Their Dreams in Less Than Six Months
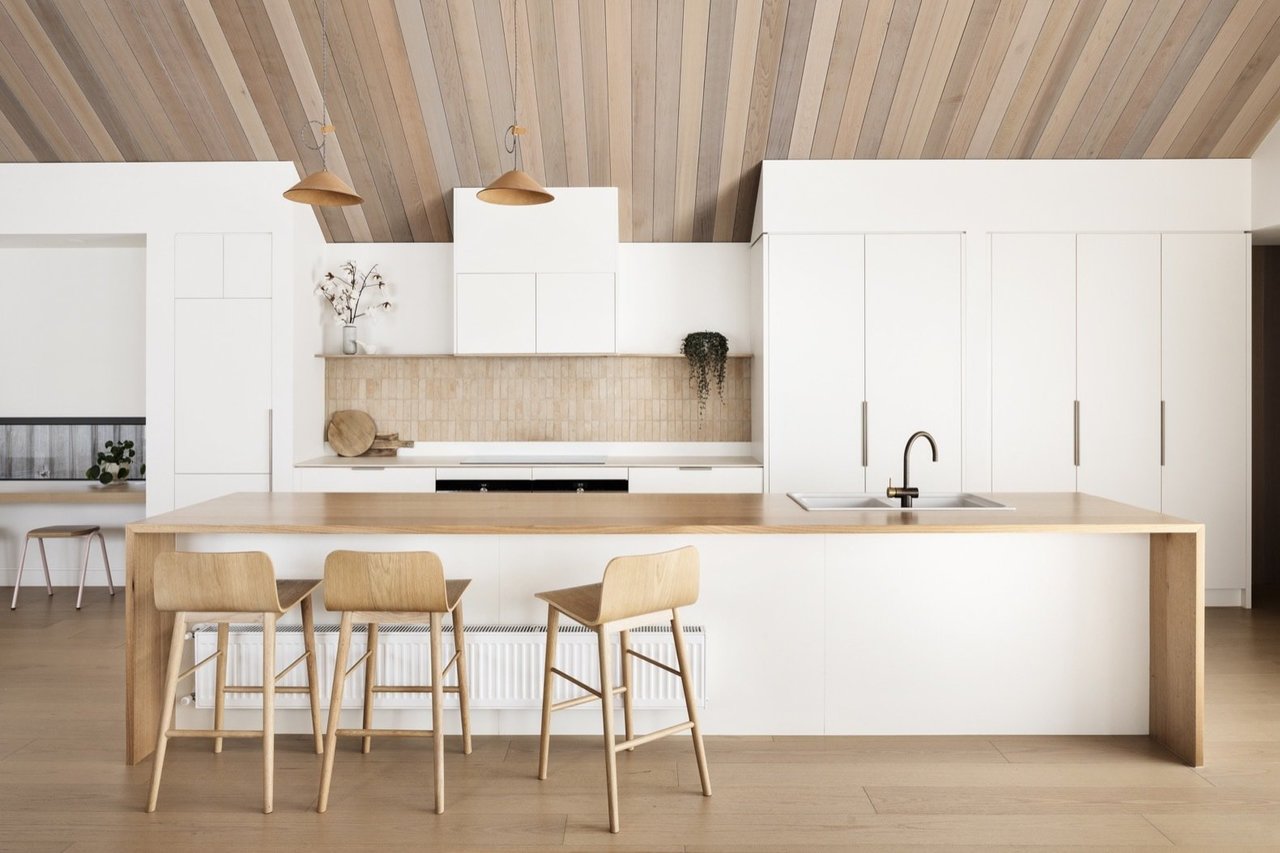
The light-filled kitchen is outfitted with MadeMeasure leather pulls and handles, Maximum Australia Porcelain Panel countertops in Bright Onyx, and IE Francis leather pendants that hang above the Victorian Ash island bench.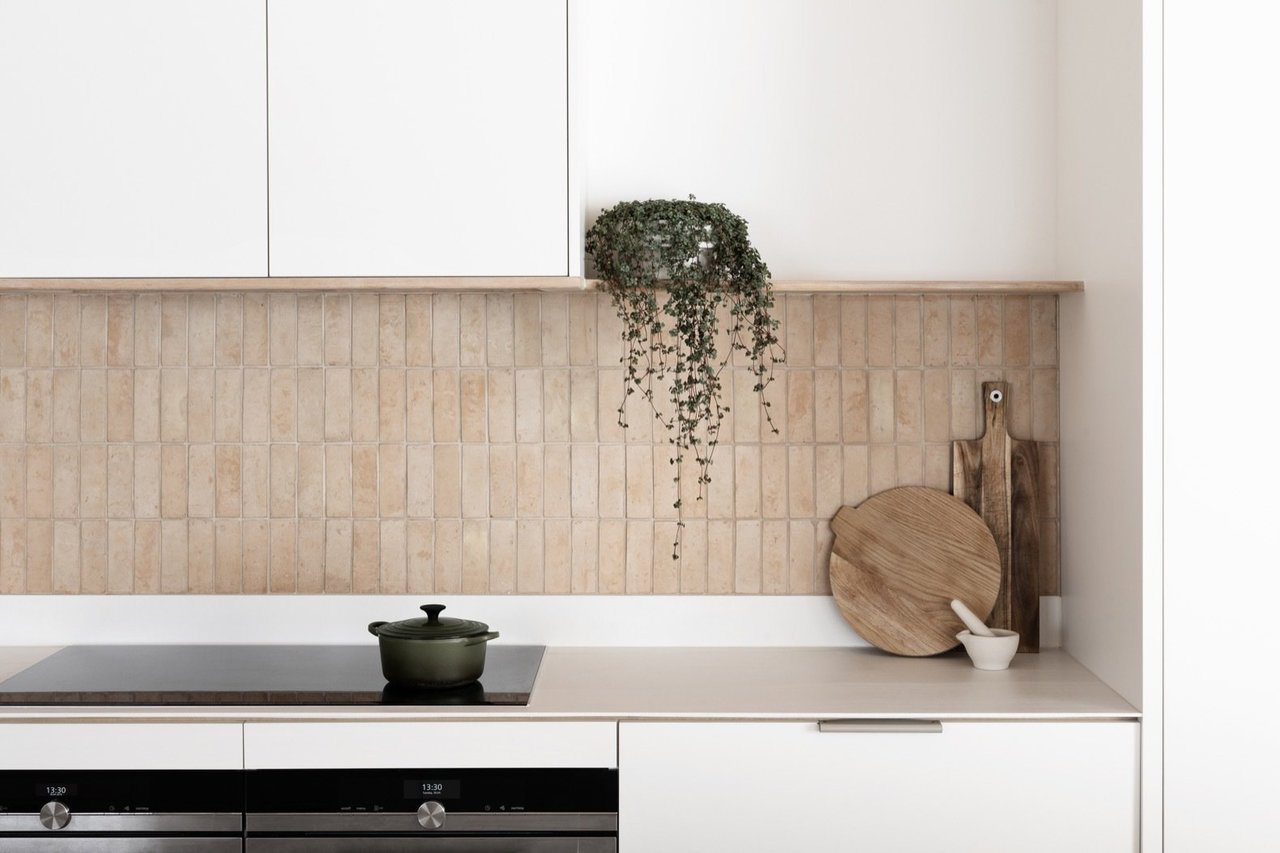
"The terra-cotta backsplash in the kitchen is probably most people’s favorite feature. It was such a simple way to tie all the colors together in the house," adds Rebecca.
A Traditional Facade Hides a Dream Home With Emerald Green Accents
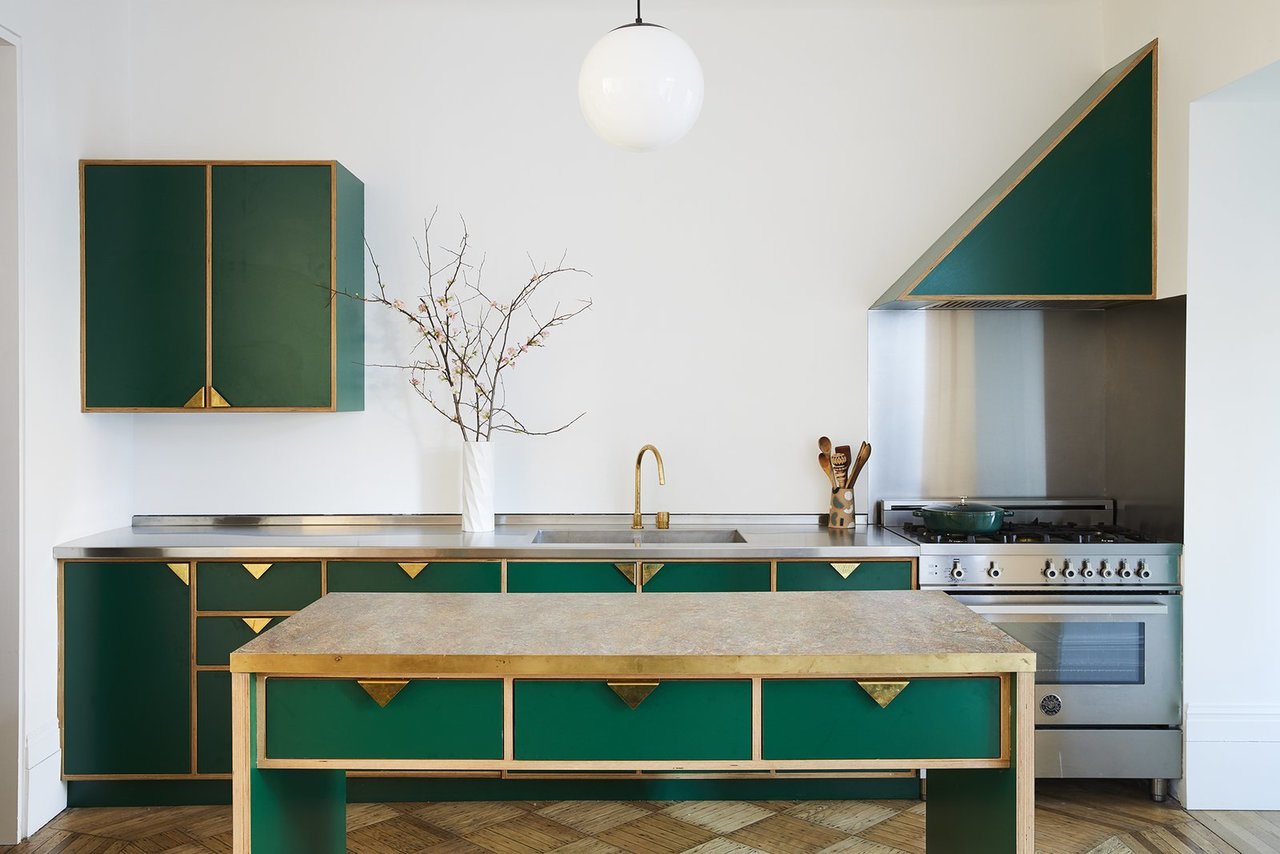
Modern green cabinetry contrasts brightly with the home’s historic shell. Custom triangular brass pulls designed by the architects echo the brass accents on the nearby threshold between the living and dining rooms. The island top is Marmoleum, while the counter along the wall is stainless steel, which syncs with the Bertazzoni range.
A Barrel-Vaulted Brick Addition Makes This English Home Feel Unexpectedly Airy
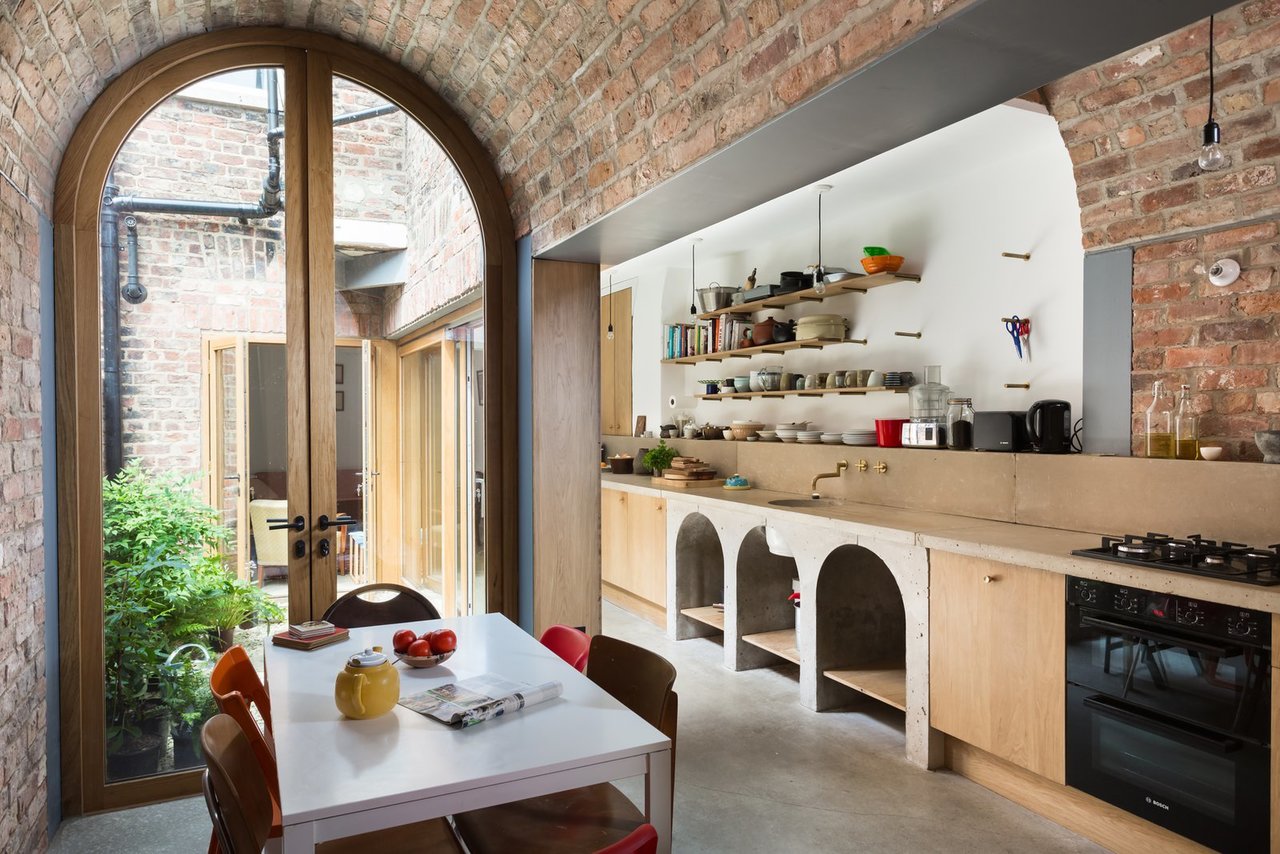
The warm textures and tones of the exterior are continued on the interior, where the brick walls are left exposed in certain areas. The poured-in-place concrete arches under the sink echo the arched doorways and barrel-vaulted ceilings.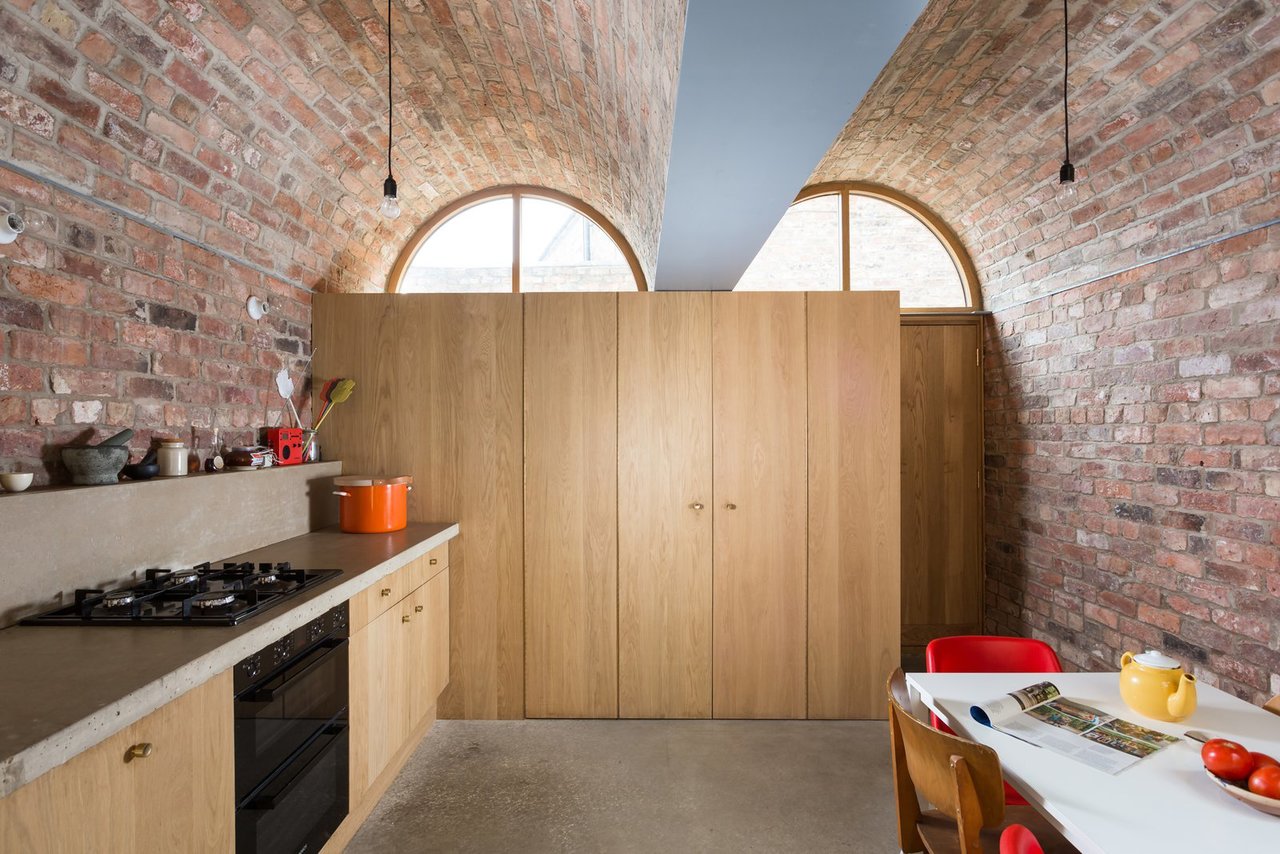
Inspired by the textured brick in the adjacent properties in the neighborhood, a Victorian terrace house in Northeast England is updated with an addition that mirrors the surrounding architecture. Using the same local, handmade brick already in the home, Studio Ben Allen set out to convert the rear of the house into an airy work, dining, and storage space that fused seamlessly with the existing home. However, the addition also received a distinguishing characteristic-an arched, load-bearing roof.



![A Tranquil Jungle House That Incorporates Japanese Ethos [Video]](https://asean2.ainewslabs.com/images/22/08/b-2ennetkmmnn_t.jpg)









