THE PROPERTY
A Victorian semi-detached modern home in west London. Arranged over three floors, the house has a living room that flows directly into a dining and kitchen area, plus a utility room, wine cellar and larder, on the ground floor. Upstairs there are five bedrooms and four bathrooms.
DINING AREA
The contemporary Crittall-style kitchen diner extension at the back of the house (pictured top) is a seamless space with a uniform ceiling height that mirrors the living area at the front. The set of blush-pink dining chairs was an eBay find.
KITCHEN
The scale of this house hits you as soon as you step through the tall, double doors into the living room, which flows towards the kitchen. At the back, the floor-to-ceiling glazed doors resemble a translucent wall (pictured top). This serene space is all part of an extension, but thanks to a skilful co-design betweenthe interior architect andinterior designer behindThe Vada Collective, it feels more like a grand salon.
There are some interiors that grip your imagination and whisk you off to another place. This elegant home is a case in point. It is a robust, 19th-century semi tucked into a city street of gravel-strewn drives and shiny SUVs. But the soul of this house belongs to Paris.
The kitchen is lined in walnut, the cupboards providing stealthy storage for toys and paraphernalia. The La Cornue range cooker and tall mirror add Gallic élan. It's a perfect example of how French style interiors can be both classical and minimal.
LIVING ROOM
The Vada Collective's speciality is transforming lacklustre properties for re-sale, and all of their projects are defined by an eye for proportion, light and budget.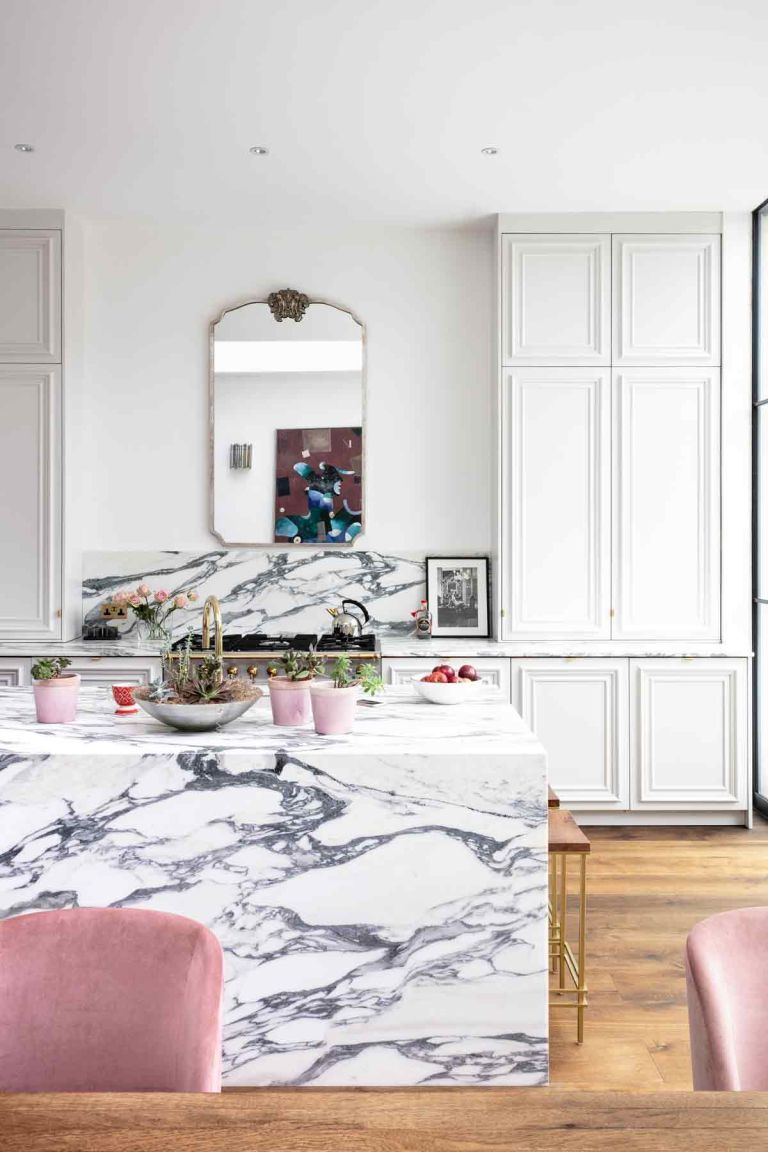
While the decoration is simple – grey and white walls, subdued linen curtains – the emphasis is on architectural detailing. Purely contemporary interiors date quickly, but if you define rooms with traditional features it makes everything timeless – and so cornices were restored, and spindles re-spun.
LIVING ROOM
The Vada Collective's speciality is transforming lacklustre properties for re-sale, and all of their projects are defined by an eye for proportion, light and budget.
While the decoration is simple – grey and white walls, subdued linen curtains – the emphasis is on architectural detailing. Purely contemporary interiors date quickly, but if you define rooms with traditional features it makes everything timeless – and so cornices were restored, and spindles re-spun.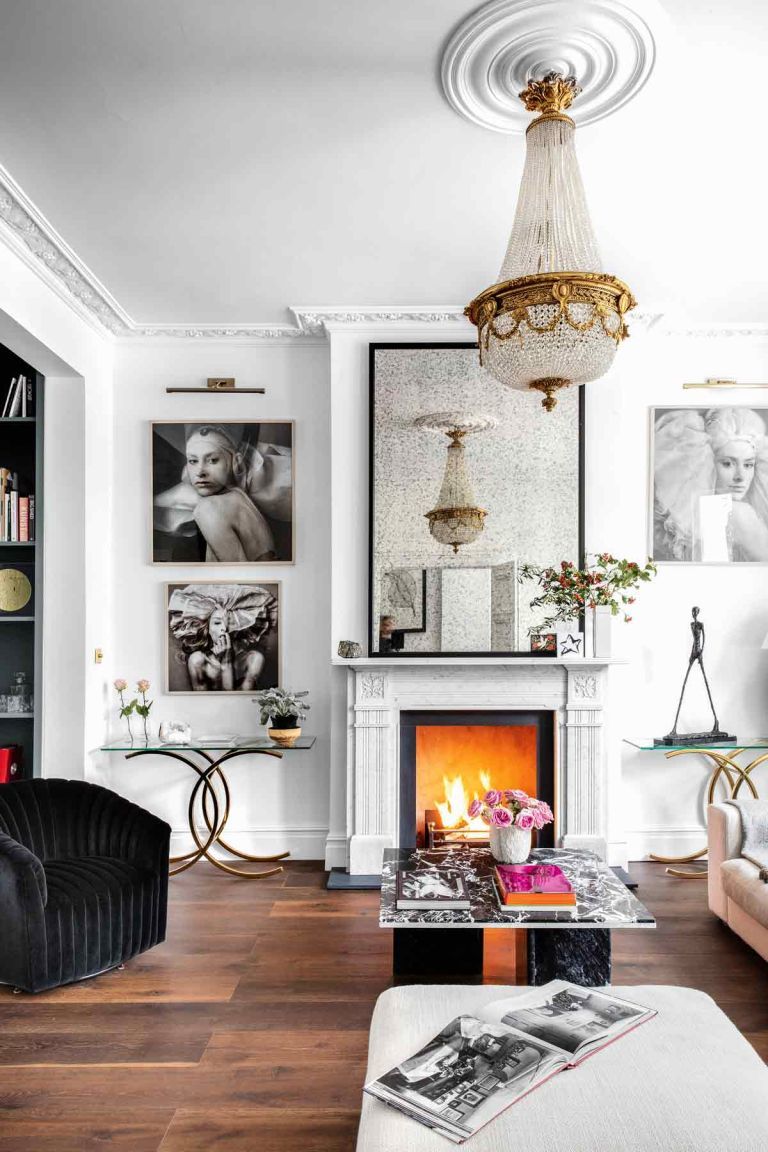
In the living room, the marble coffee table was designed using an offcut from a now-defunct workshop across the road. Elsewhere, silvered mirrors snapped up at auction cement the feel of this home – chic, relaxed, and oh-so Parisian.
The large bay window floods the space with light. Formerly a series of down-at-heel bedsits, the house had lost many of its period features. The Vada Collective put them back in.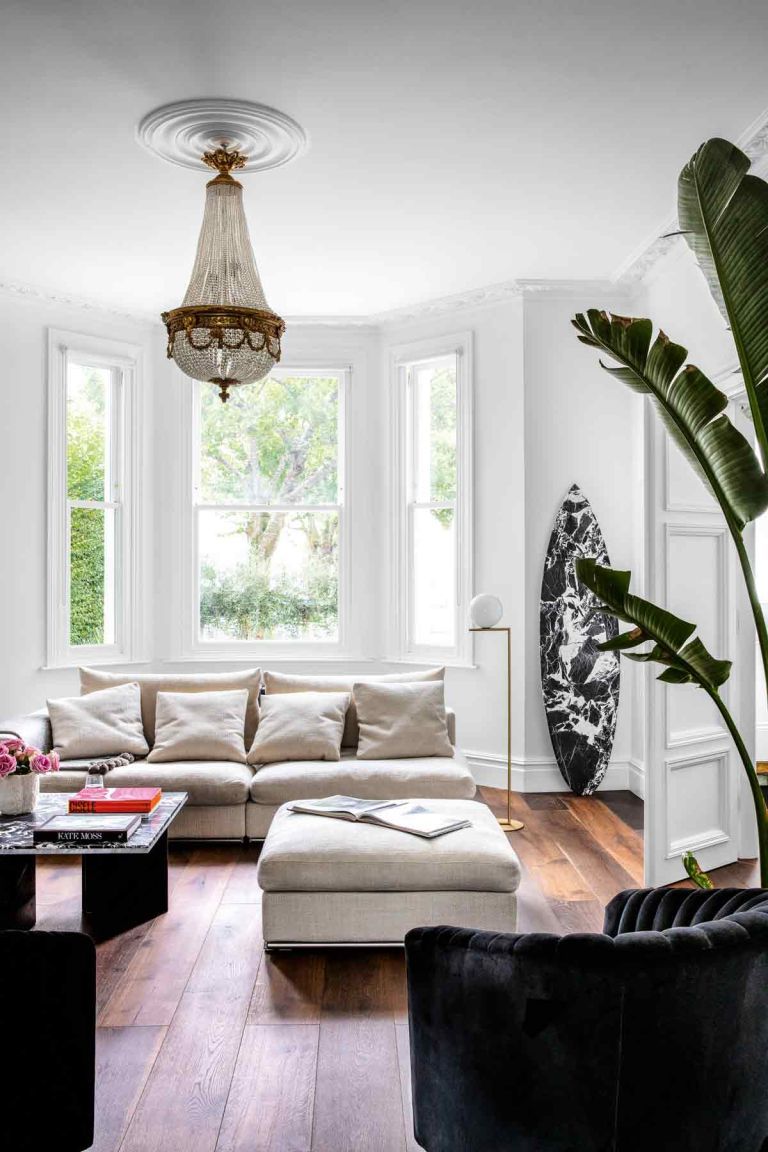
Panelled doorsand reinstated architectural detailing give the interior a timeless appeal.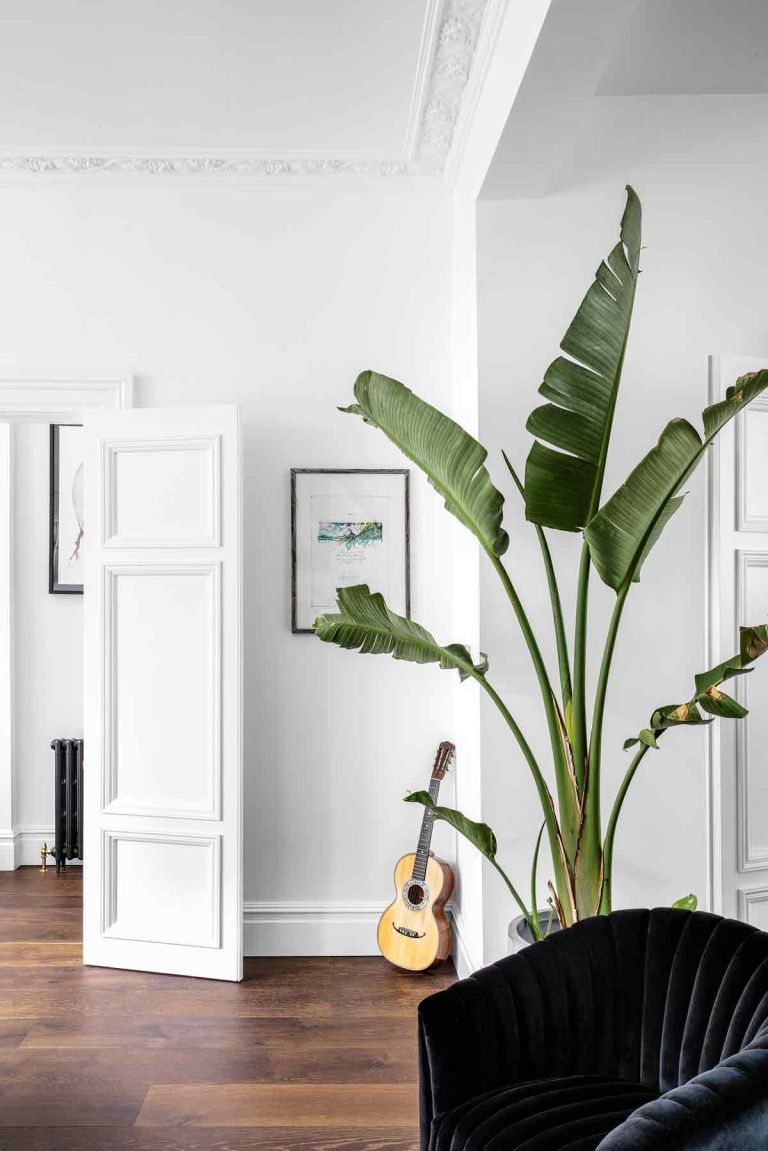
Designed to accentuate the height of the ceiling, the new bookshelves bring definition to the large ground floor space and, in particular, to the area around the piano.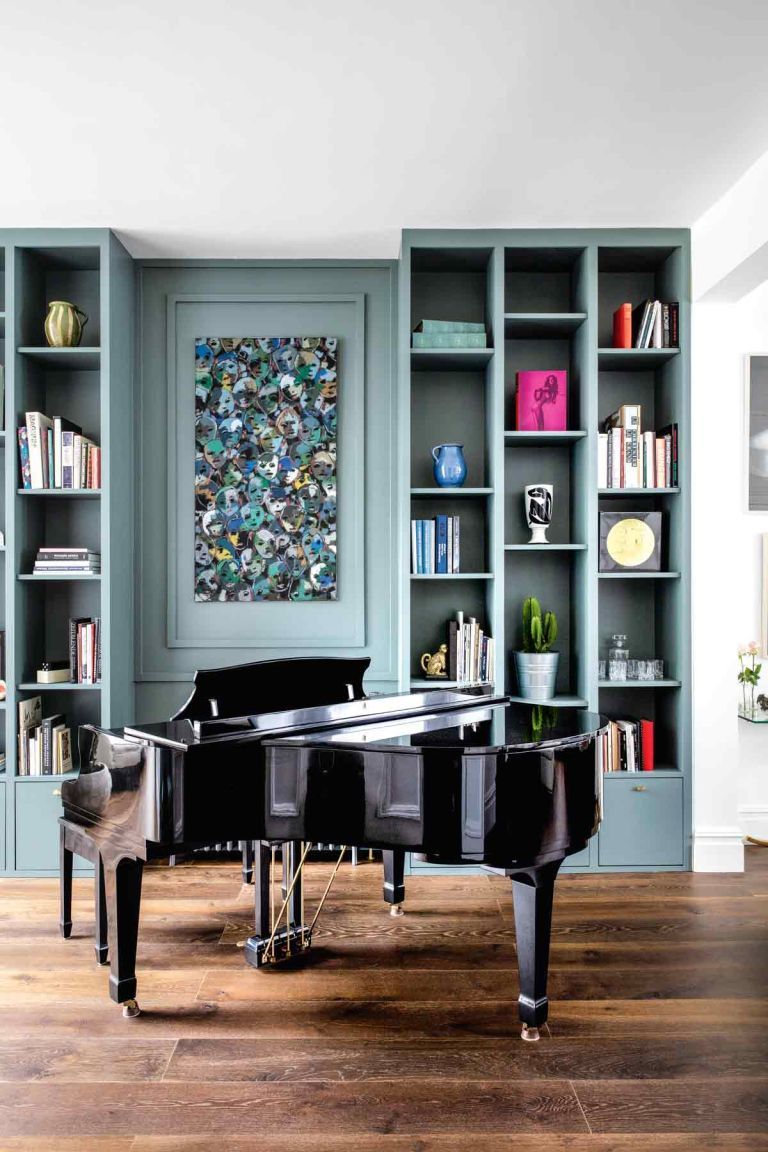
MASTER BEDROOM
The bedroom was designed with pared-back furnishings and subdued colours to add to the relaxed feel of the space.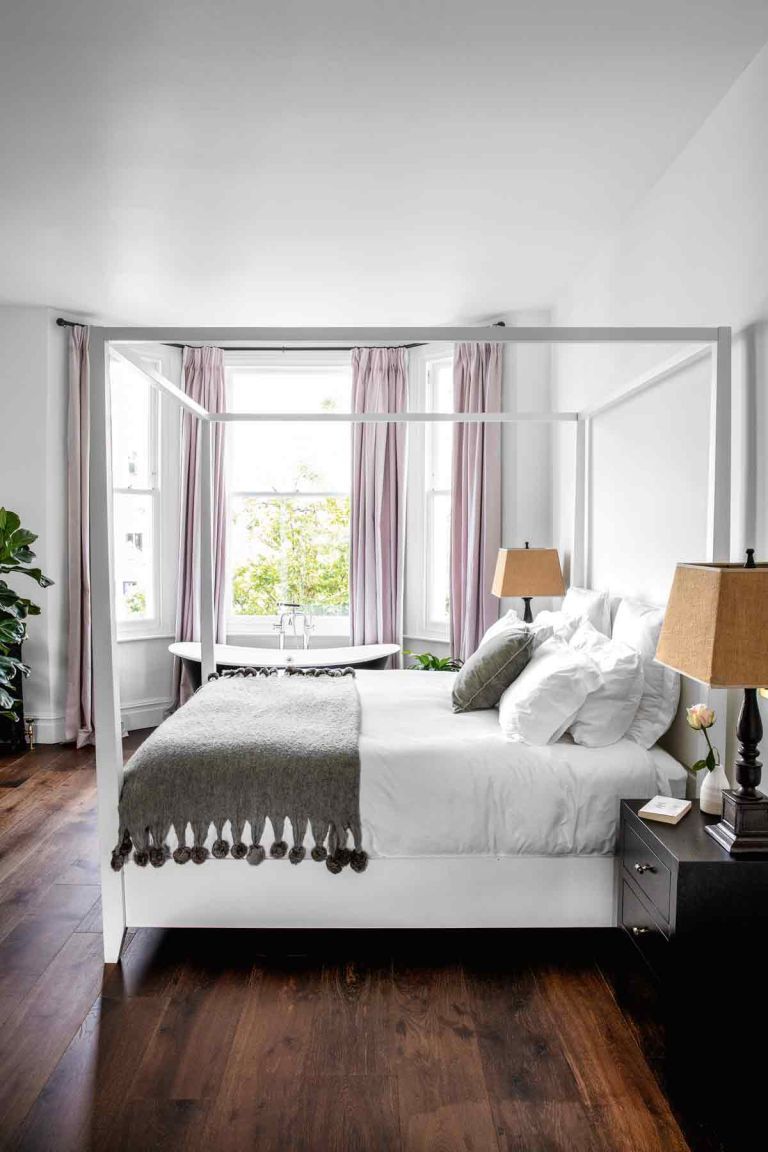
A bath in the bedroom adds a note of decadent luxe.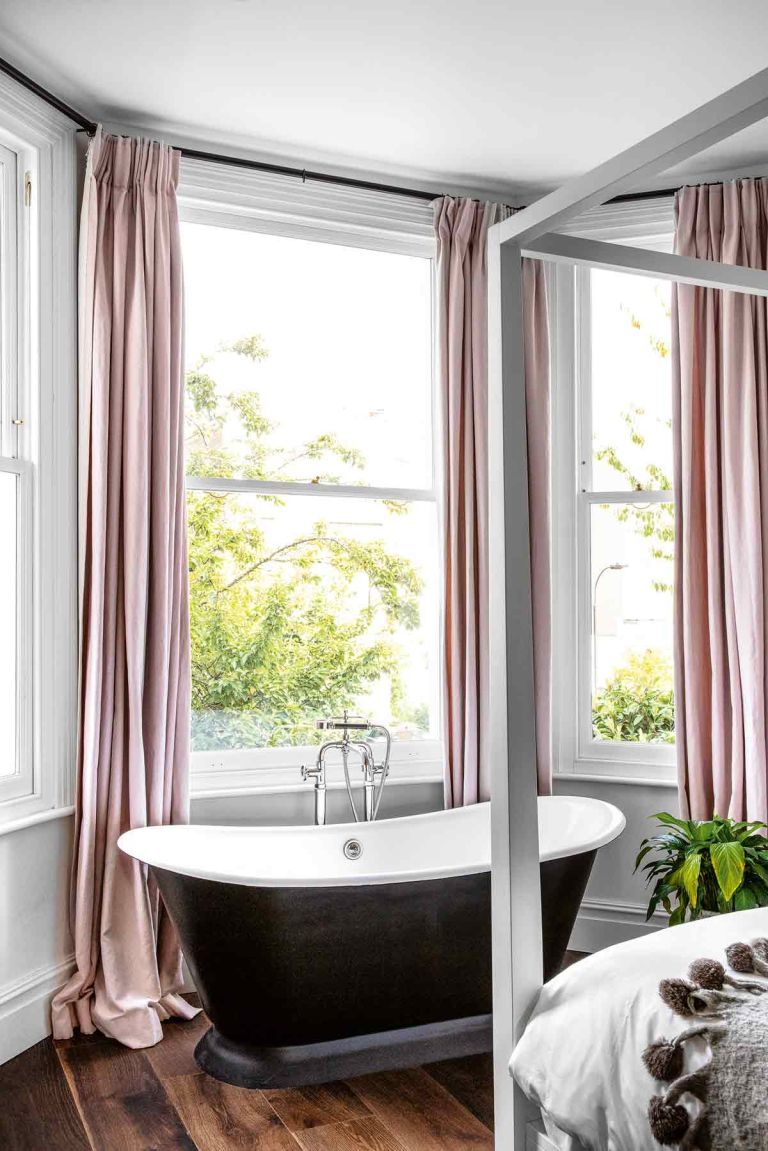
Discussion-point oils and drawings by Brian Nissen, Sarah Haffner and Arrigo Wittler populate the three-storey house, spilling into bedrooms and bathrooms. Even the kids' rooms are home to paintings by Edward Bell.
MASTER BATHROOM
A former kitchen is now a bathroom complete with a glazed wall that echoes the ground-floor extension.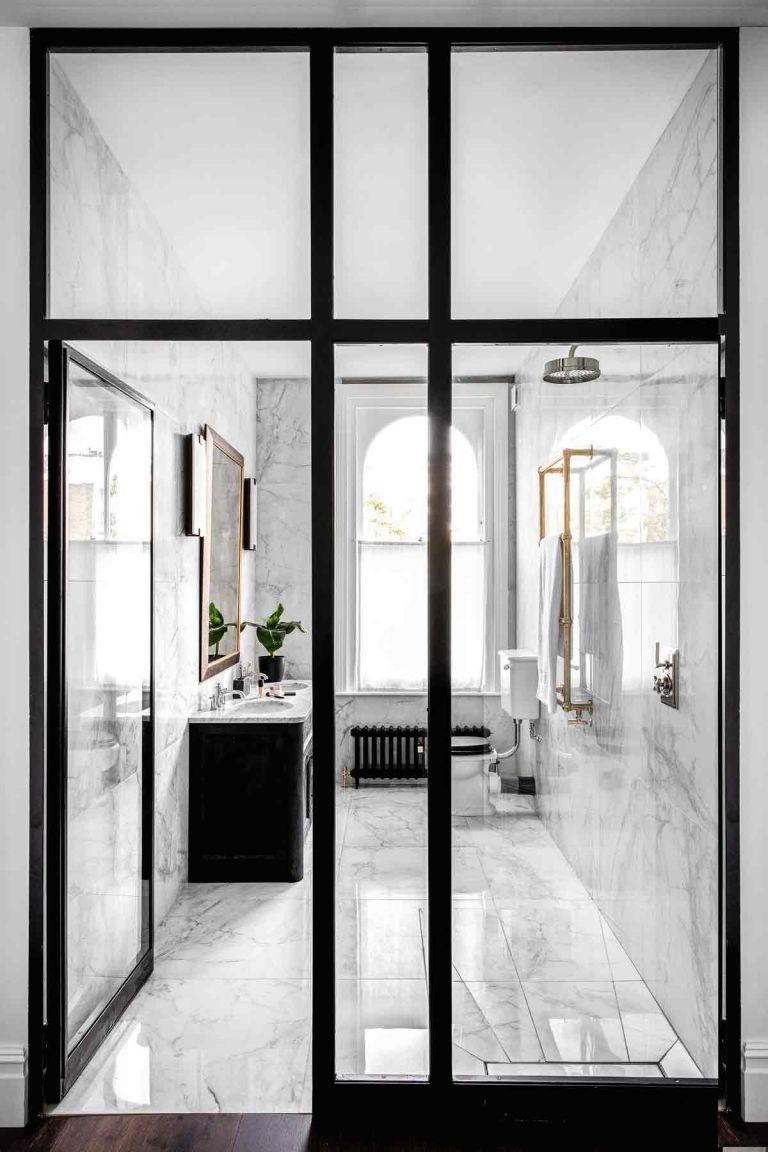
The 19th-century Thomas Crapper cistern in the bathroom was an eBay find.
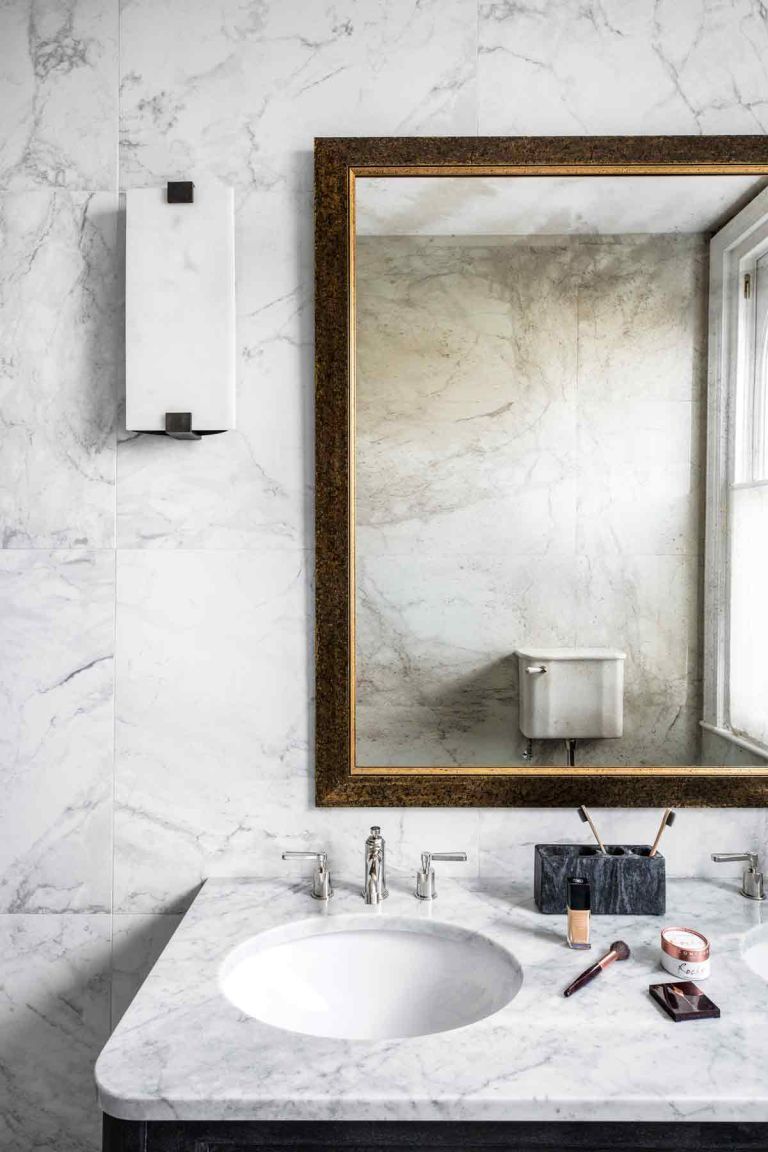



![A Tranquil Jungle House That Incorporates Japanese Ethos [Video]](https://asean2.ainewslabs.com/images/22/08/b-2ennetkmmnn_t.jpg)









