"I believe that, in the Netherlands, we should intensify the existing infrastructure instead of allowing cities to spread more and more into nature," says architect Ana Rocha, who designed Micro House Slim Fit-a 538-square-foot house in Almere-as a solution to urban densification.
"I wanted a footprint that would be smaller than the area used by two cars," the architect says. "Micro House Slim Fit’s footprint is 172 square feet, allowing the house to fit almost everywhere in the city-even between cars."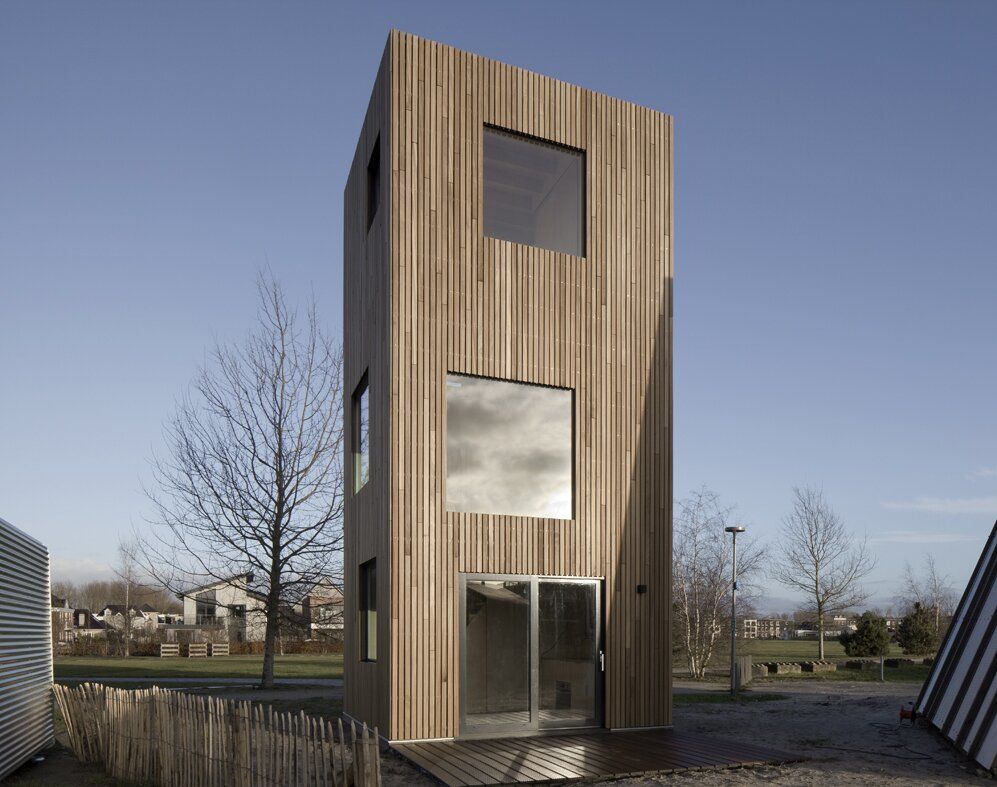
Ana Rocha Architecture designed this tall and narrow micro home for small and slender lots in cities in the Netherlands. The exterior is clad in Ayous wood.
The tall and slender three-level home features a kitchen, a dining area, and a storage/technical room on the ground level, a living area on the second level, and a bedroom, bathroom, and closet on the third level. "The storage/technical room is located under the stairs," Rocha says. "And the closet uses the free space above the stairs."
A built-in floor-to-ceiling bookcase integrates with the pine staircase on the first and second levels. "It’s 26 feet high," Rocha says. "It was important to make clear that compact living does not mean losing space for all of your collected items."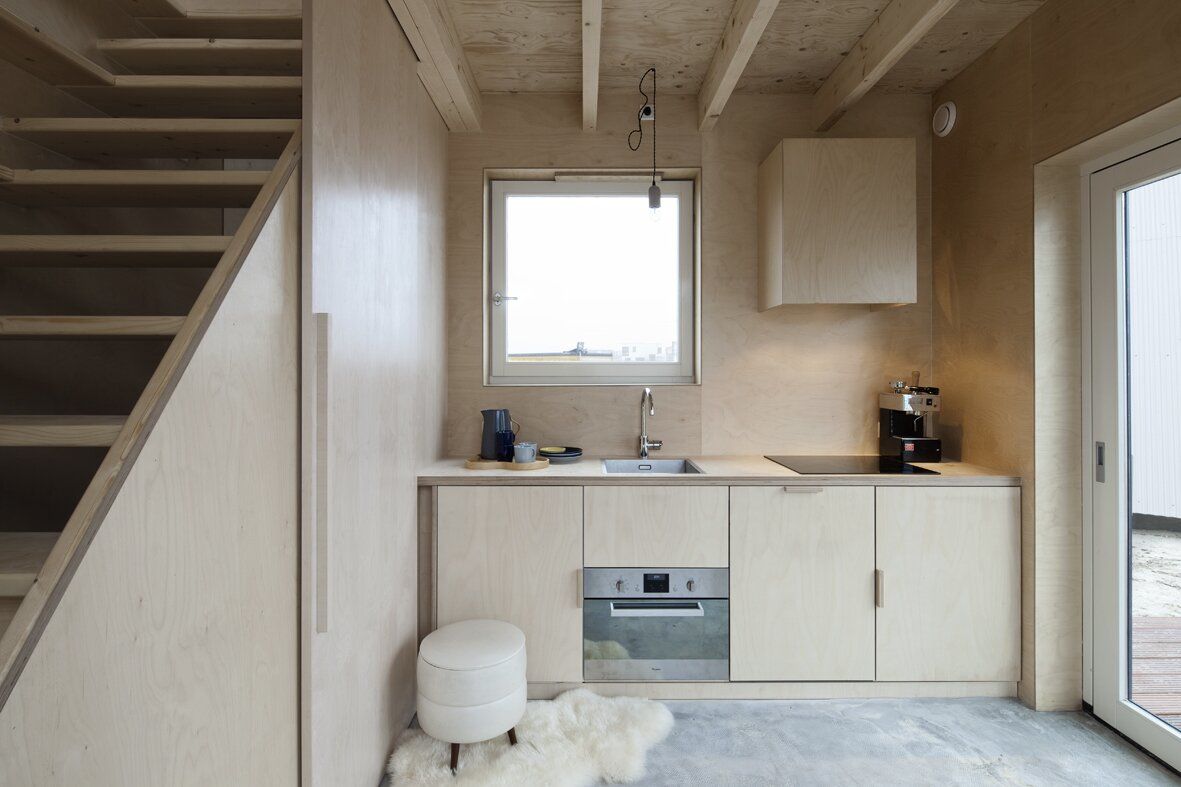
The kitchen cabinetry, counters, and walls are covered with pale birch panels that lend lightness and texture. 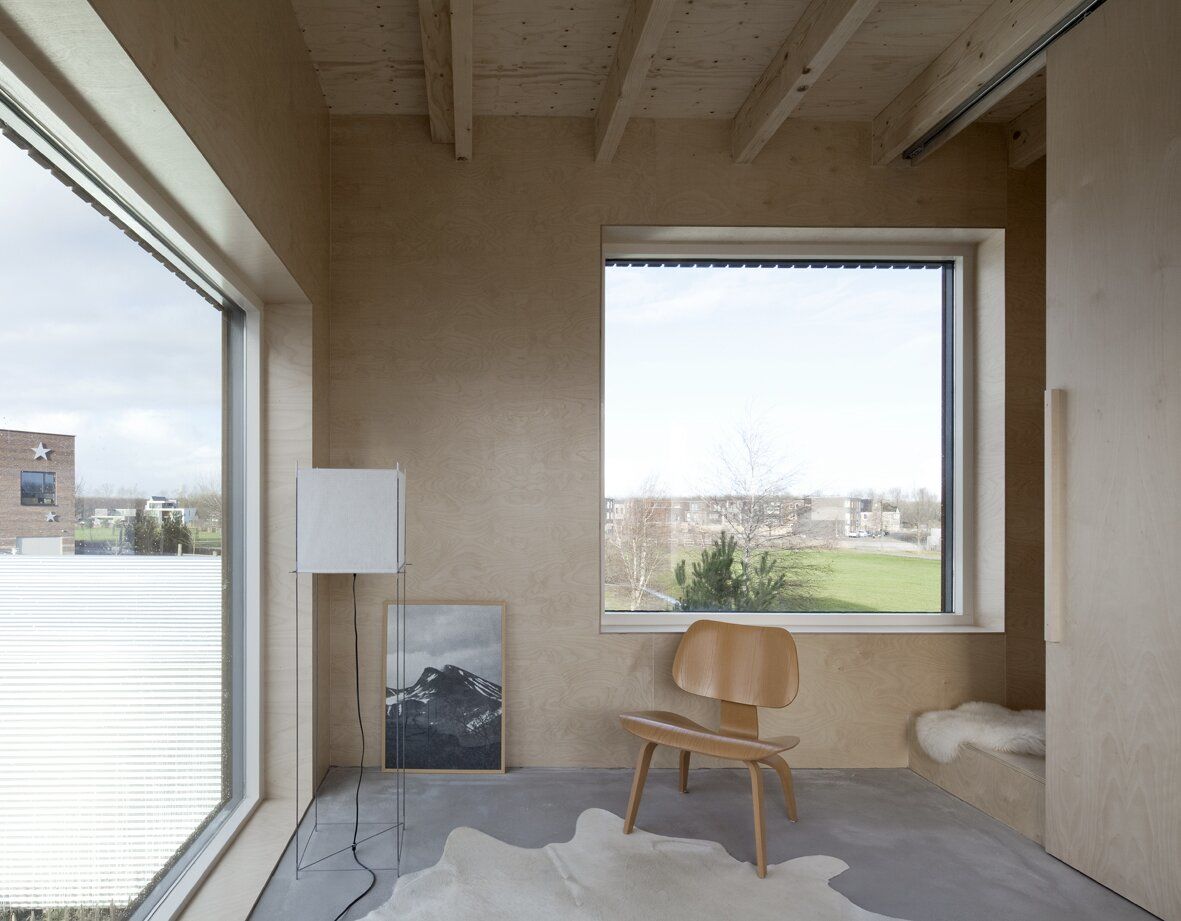
The living room is located on the second level, where large openings provide natural light and ventilation for the interior.
Rocha clad the exterior of the home with Ayous wood because "it’s sustainable and very light," she says. "The interior is covered with birch panels on the walls and the ceiling, and the flooring on the first two levels is covered with a layer of cement and synthetic resin." The kitchen, too, is finished with birch panels that were treated with a resin varnish.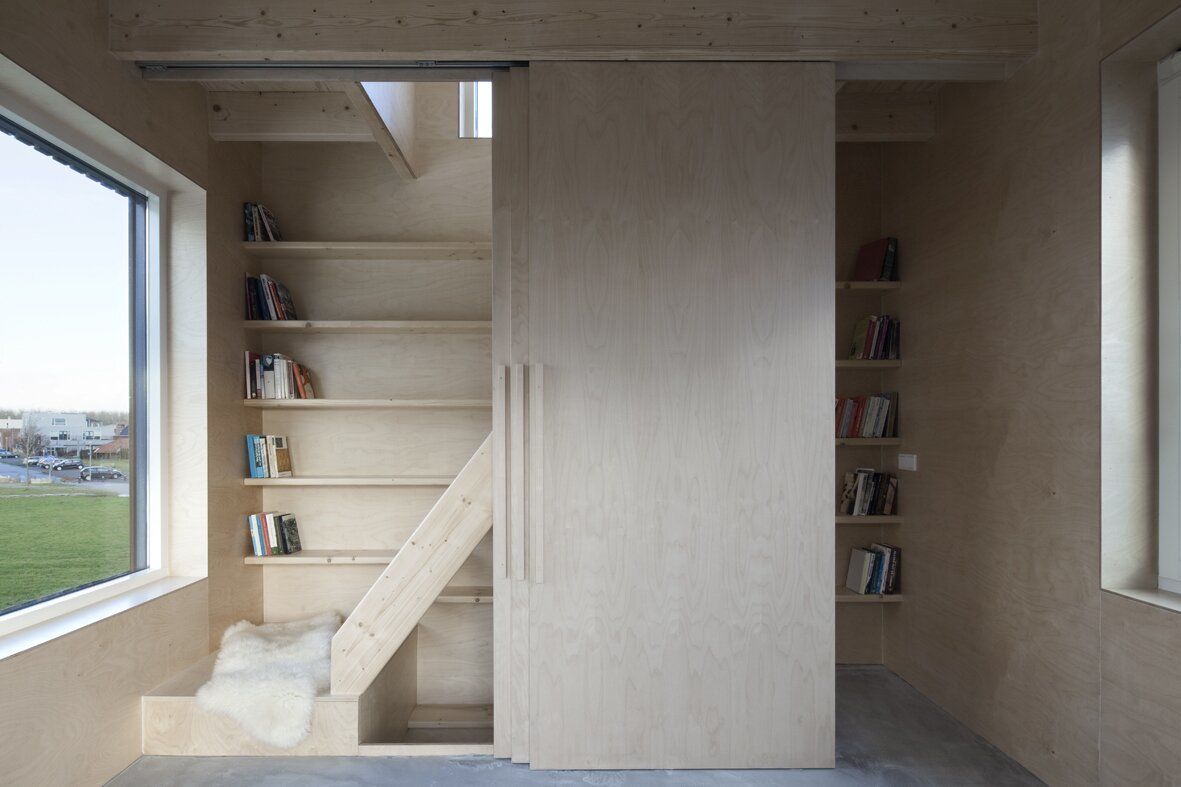
A built-in pine bookcase integrates with the staircase and climbs one of the walls on the first and second levels.
"It was important to make clear that compact living does not mean losing space for all of your collected items," says Rocha.
The position of both large windows opposite one another facilitates natural ventilation and provides the interior with plenty of sunlight. Sliding doors, made from birch panels, along the stair can be closed to preserve warmth or opened to allow for extra natural ventilation. The home is connected to an urban heating system, and all of its glass surfaces are heat-resistant-and the roof is finished with a white, heat-resistant foil.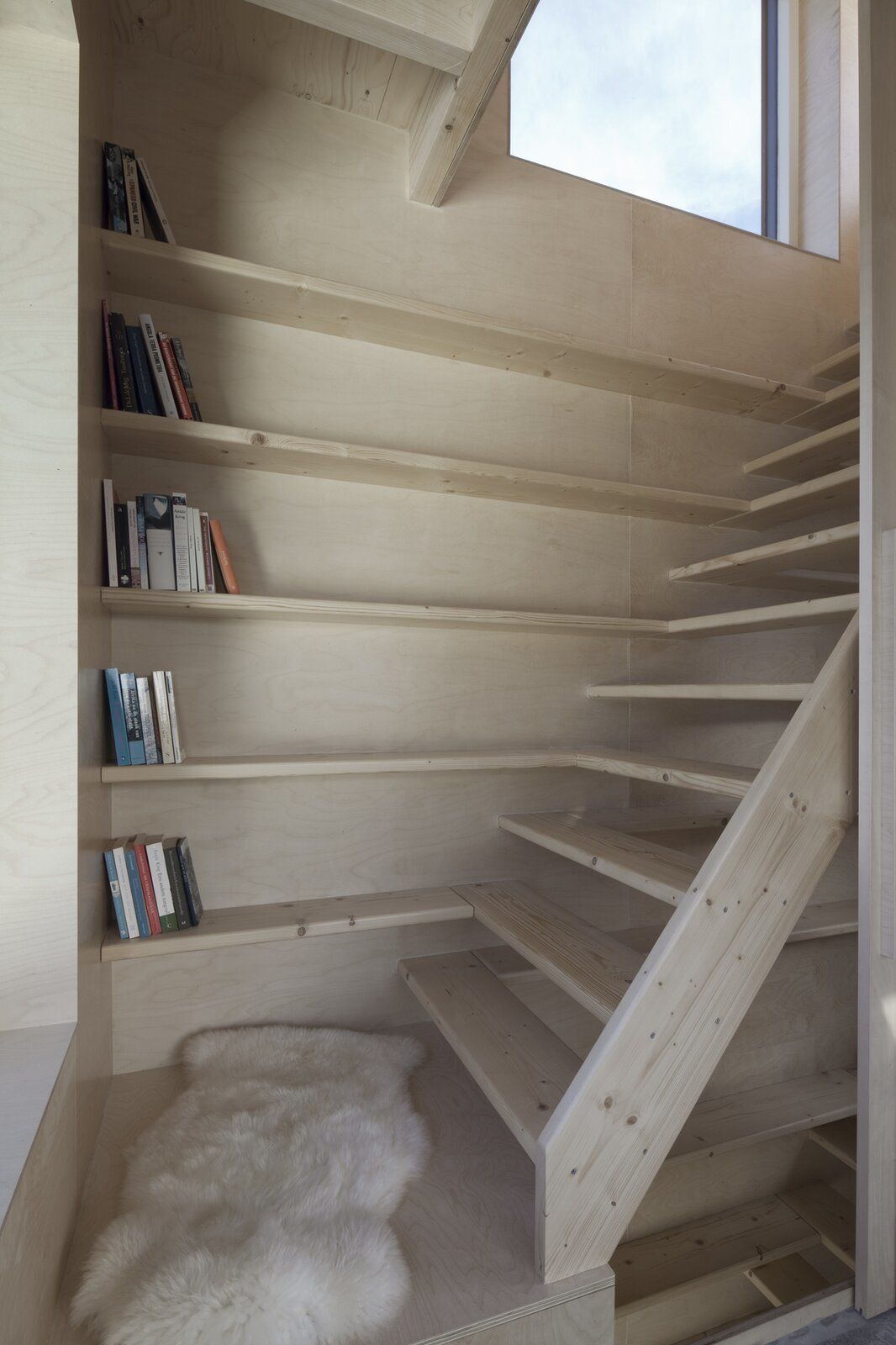
The bedroom, which is located on the third level, is finished with birch panels on the walls.
Micro House Slim Fit is compact, but it feels spacious. "The openings are large, and the rooms are full-height," Rocha says. "The home can stand alone, or it can be grouped in rows or squares. The ideal context for its compact footprint is the lost space in cities or backyards, between buildings, and in areas that can be densified so that we don’t further encroach on nature."

Tropical Boho Homes With Beautiful Vignettes & Vistas
Two tropical boho home designs, featuring swimming pools, cozy lighting schemes, interior archways, natural accents, and beautiful decor vignettes.


![A Tranquil Jungle House That Incorporates Japanese Ethos [Video]](https://asean2.ainewslabs.com/images/22/08/b-2ennetkmmnn_t.jpg)









