Inspired by the classic A-frame cabin design, architecture firm Bjarke Ingels Group (BIG) has created their first tiny home with Klein, a prefab-housing startup in New York. Sited in Hudson Valley, the sleek black cabin-also known as A45-is the first model in a series of tiny homes that Klein plans to sell directly to consumers.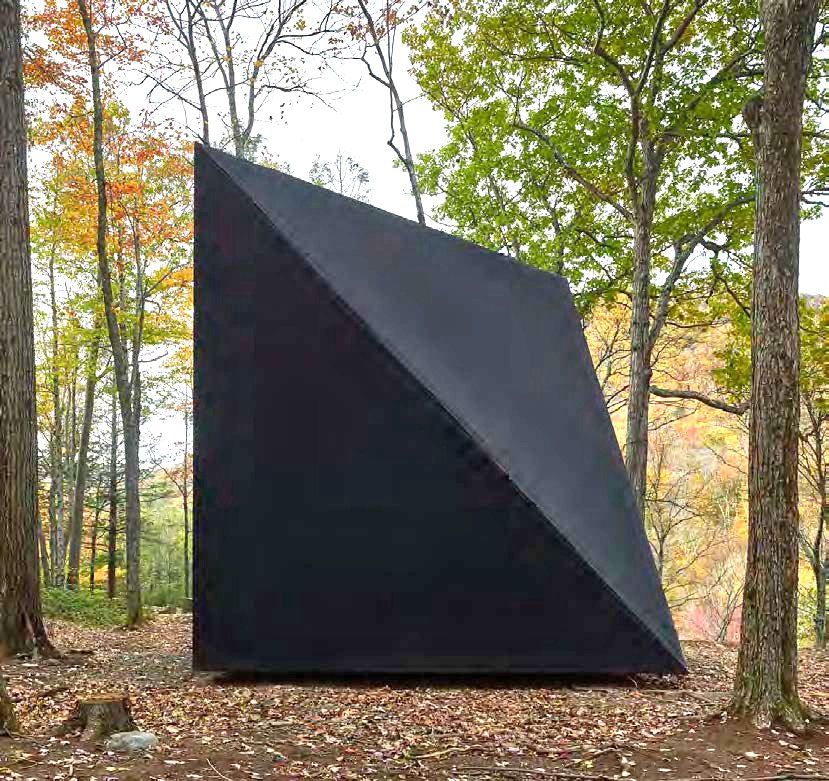
A45 is assembled in modules on site and consists of 100-percent recyclable materials, including the timber frame, wall modules, and the subfloor.
Despite its small size, the cabin's innovative design creates more usable floor space by rotating the classic A-frame structure 45 degrees. This allows the lower part of the house to only touch on two corners, which maximizes the wall height to a soaring 13 feet inside. 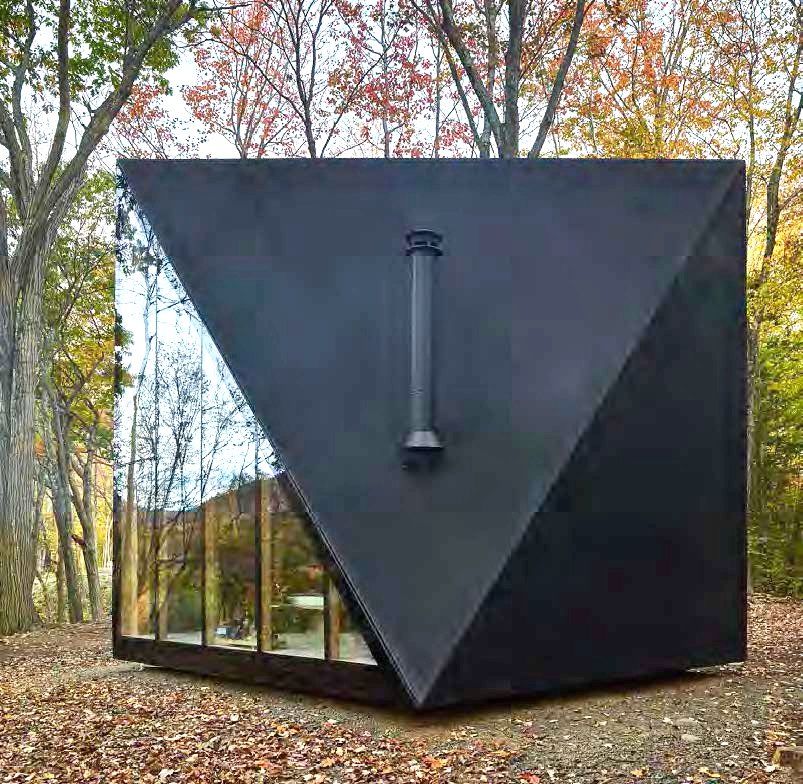
To maximize the classic A-frame structure, A45 creates more usable floor space by taking a square base and twisting the roof 45 degrees, which "raises" the tiny home. The resulting crystal-like shape gives A45 an ever-changing appearance. 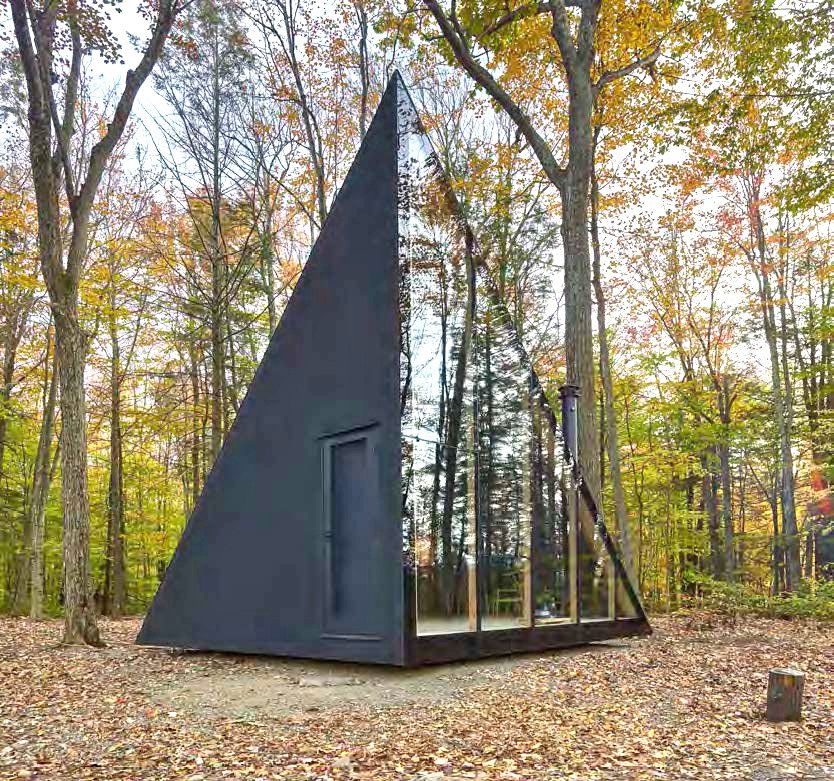
The triangular floor-to-ceiling window, which features seven glass pieces, allows natural daylight to illuminate the interiors.
The faceted exterior form changes depending on your view. For example, from certain angles, the unit looks like a cube, while appearing to be a spire from other directions. The interior spaces reflect a minimal Nordic aesthetic, with its exposed pine timber frame, Douglas Fir floors, and space-grade natural cork walls. 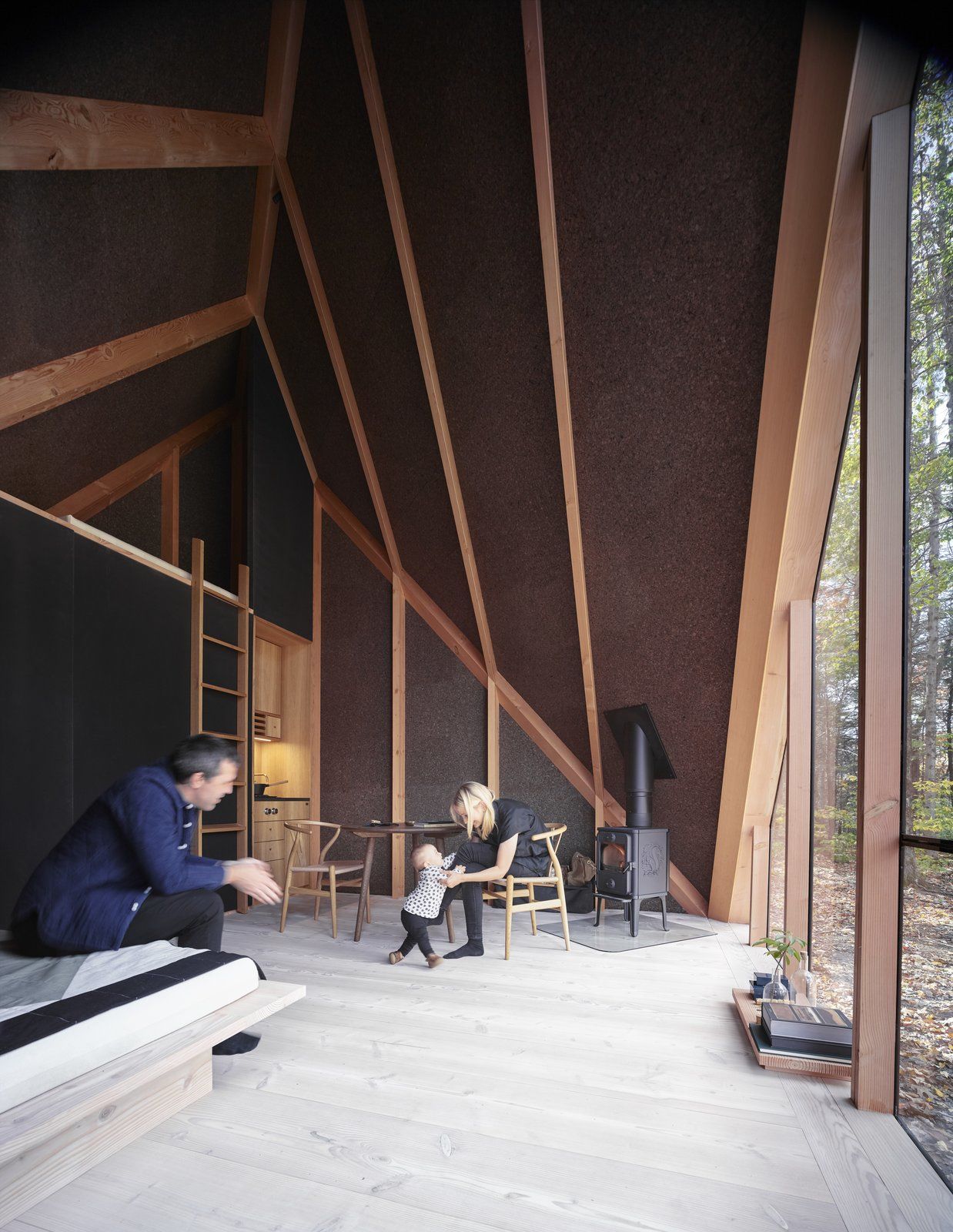
An elegant Morsøe fireplace is nestled in one corner, while off-the-grid equipment is tucked away in the back.
The entire structure is not only customizable, but also operates off-grid, and is made entirely from recyclable materials. 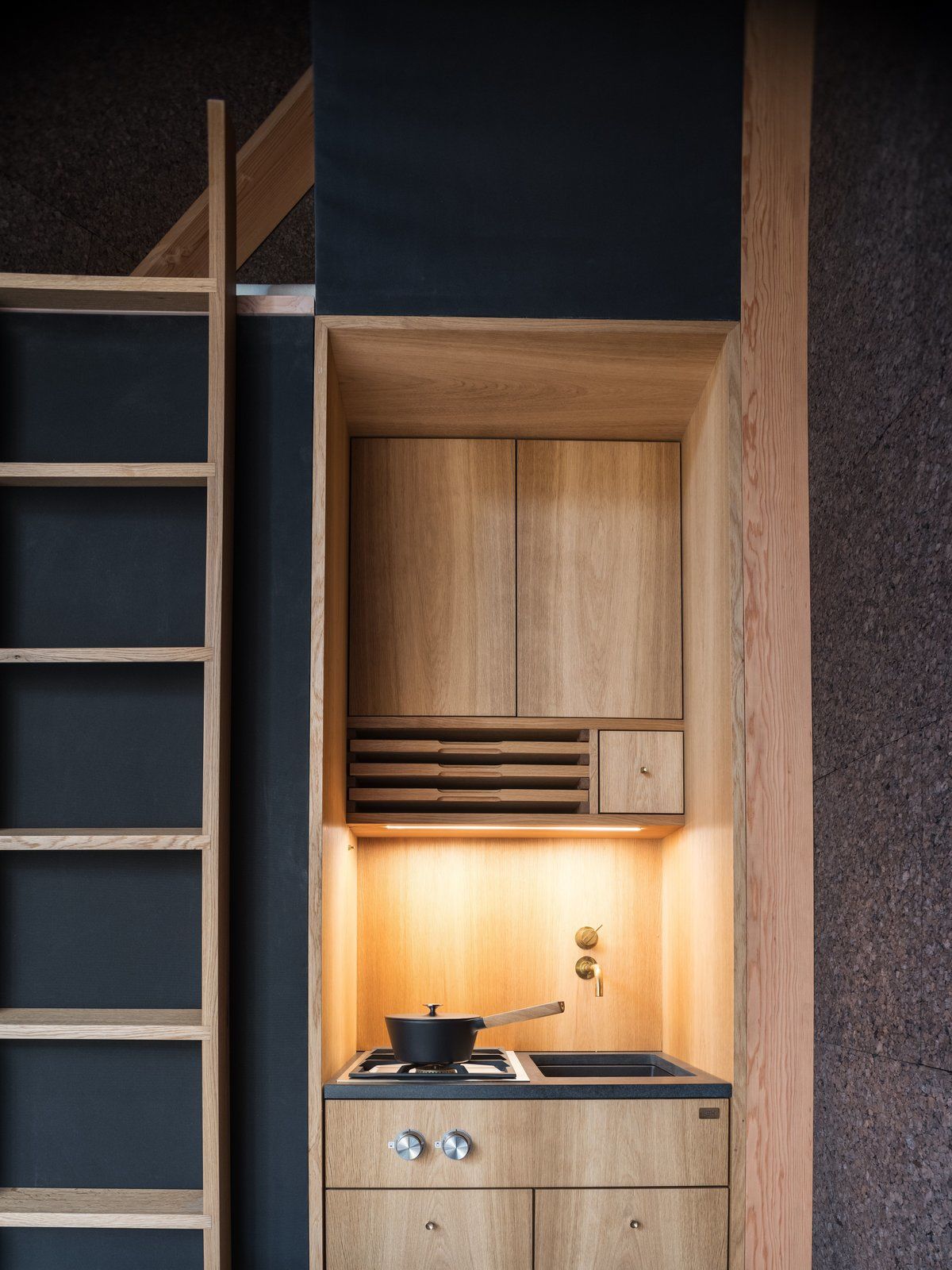
The A45 is outfitted with a petite kitchen designed by Københavns Møbelsnedkeri.
"The possibility of owning a small getaway retreat that is designed and built with the highest standard of craftsmanship is what Klein is all about," says Soren Rose, the founding partner of the company.
"The idea is to offer a variety of tiny homes designed by some of the world’s leading architects, starting with BIG."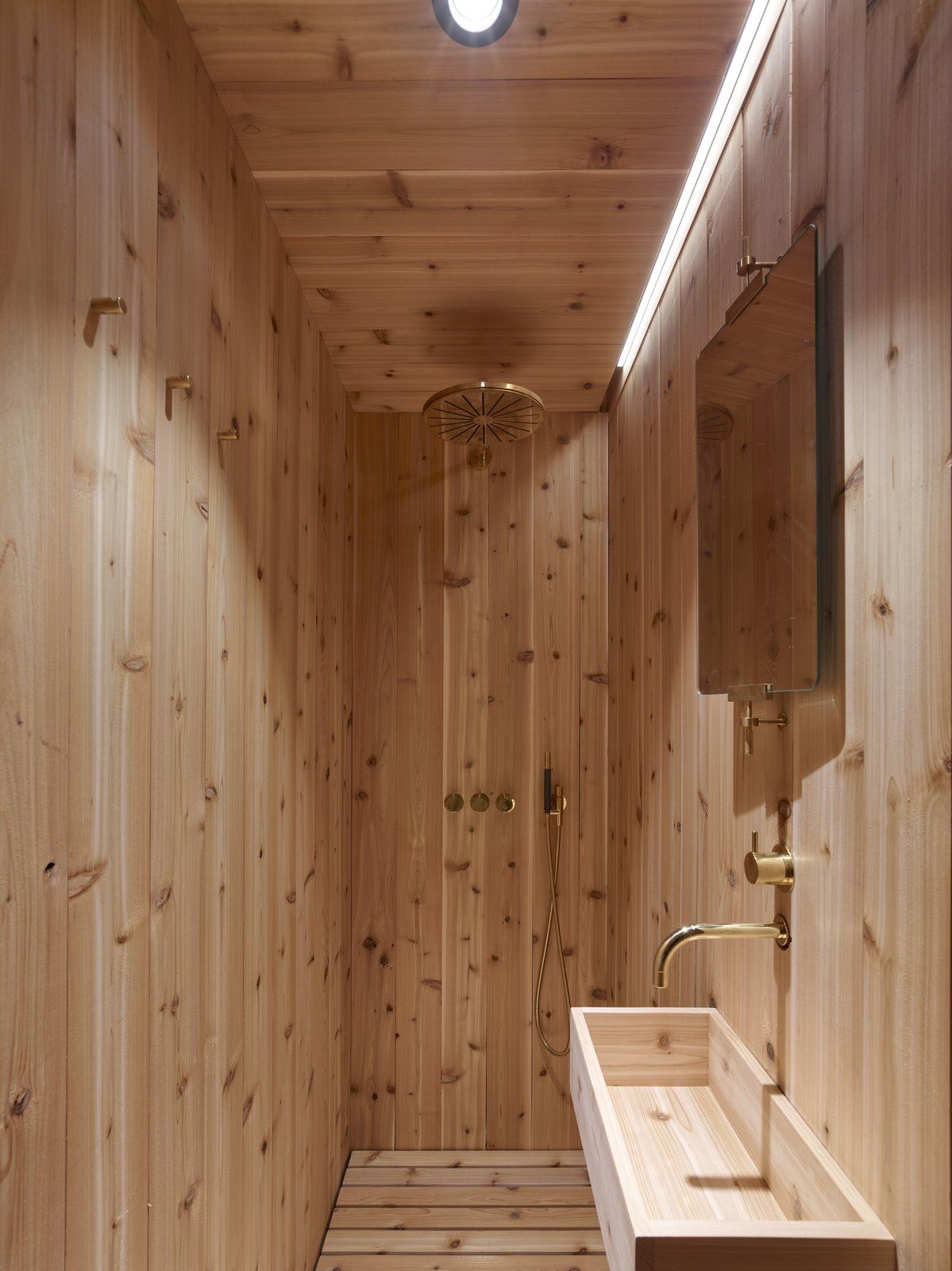
The sauna-like bathroom is made of cedar and features fixtures from VOLA.
This darling cabin only takes four to six months to build-so if you order now, you could be enjoying your own tiny getaway before you know it.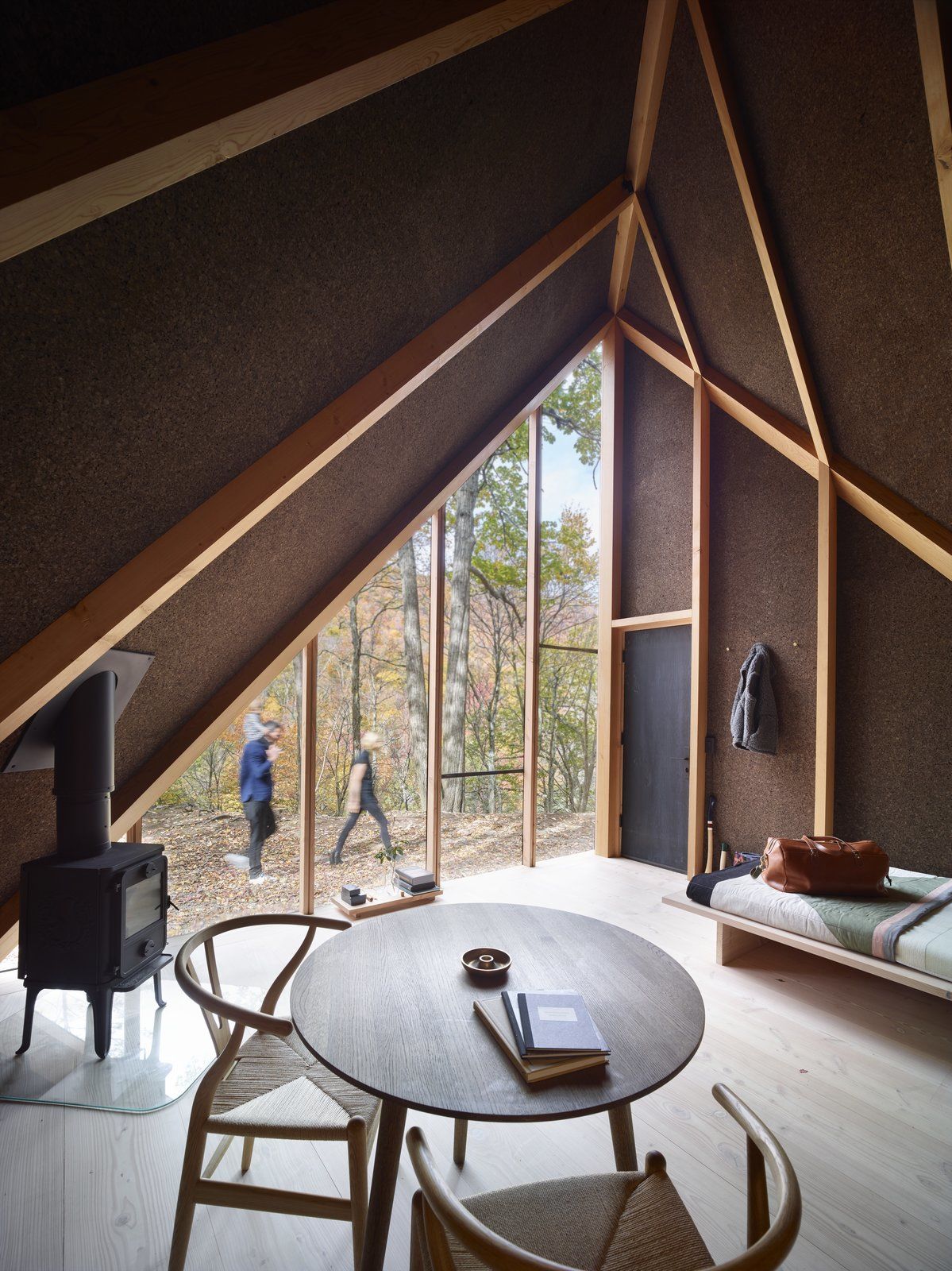
Handcrafted furniture from Carl Hansen and a bed fitted with Kvadrat fabric and designed by Soren Rose Studio are some of the minimalist Nordic touches. 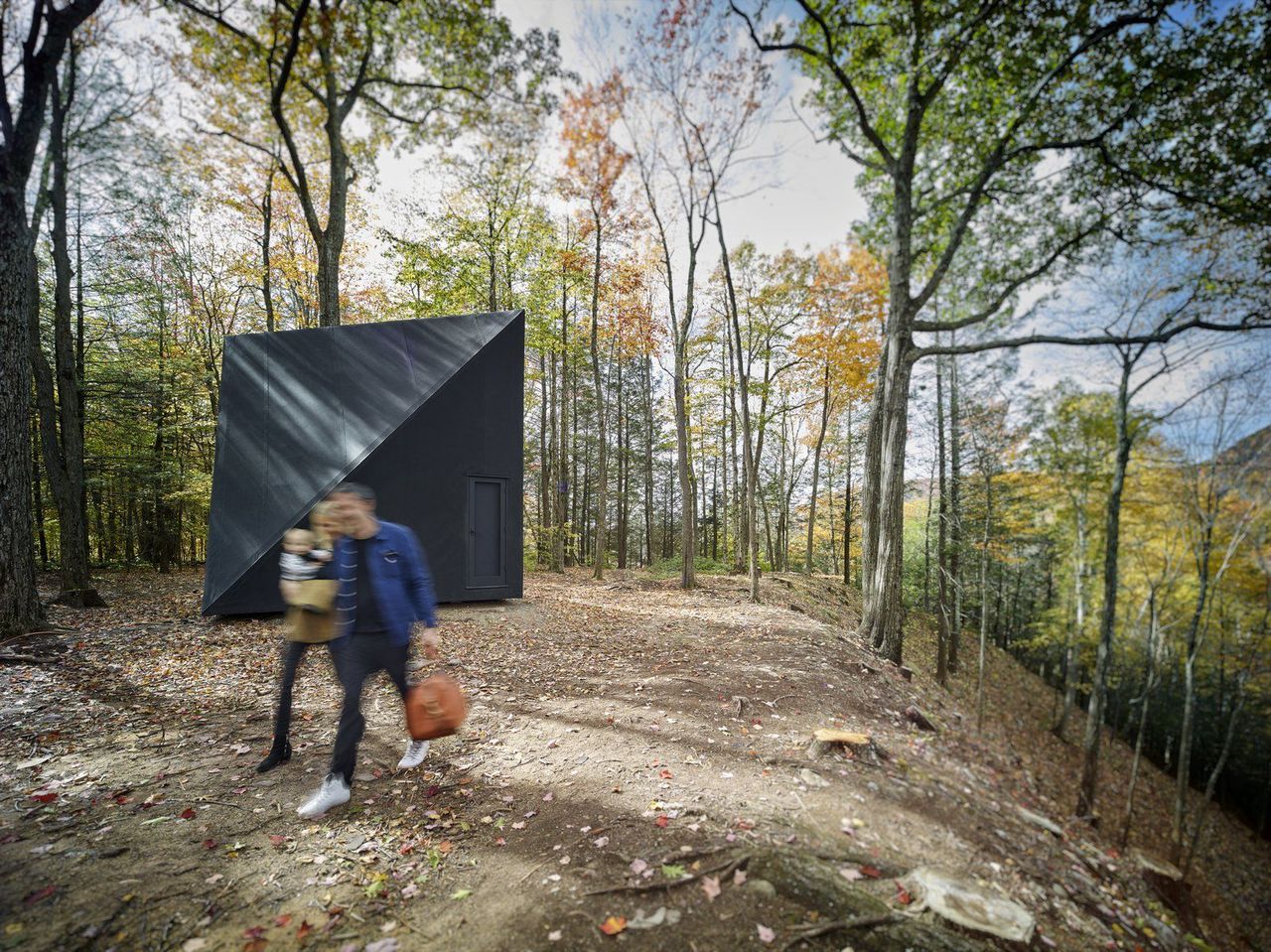
The A45 cabin can be customized and built in as little as four to six months.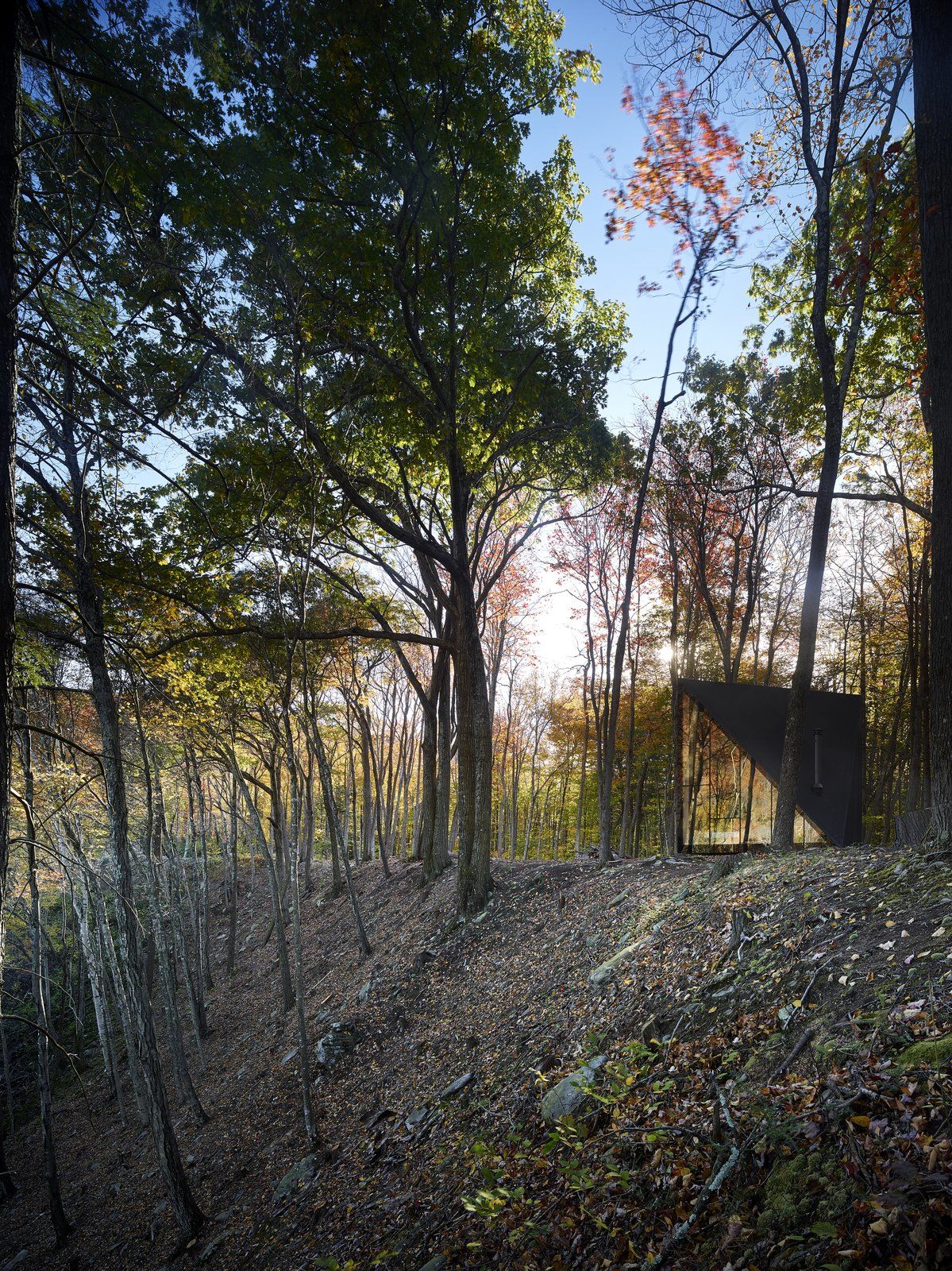
The structure is slightly elevated by four concrete piers to give optimal support, and the tiny house can be placed in even the most remote areas without the use of heavy machinery.

Tropical Boho Homes With Beautiful Vignettes & Vistas
Two tropical boho home designs, featuring swimming pools, cozy lighting schemes, interior archways, natural accents, and beautiful decor vignettes.


![A Tranquil Jungle House That Incorporates Japanese Ethos [Video]](https://asean2.ainewslabs.com/images/22/08/b-2ennetkmmnn_t.jpg)









