Located at the edge of the sea within a field of black lava, this four-bedroom, 7,000-square-foot Kona, Hawaii, retreat is quite the peaceful playland. The homeowners (a husband and wife who live on the East Coast) wanted a place where they could enjoy the island and its breathtaking nature-plus all of the benefits being a part of a resort community offers. While the resort, Kukio Golf and Beach Club, had certain architectural guidelines, San Francisco-based Walker Warner Architects-who have done many projects in Hawaii-and interior designer Nicole Hollis were enlisted to create a tranquil oceanside compound.
“We had already done some work for them, so when they purchased the property in Hawaii they asked us if we had any interest,” recalls Walker Warner principal Greg Warner, who also happens to have been raised in Kona.
This particular property sits on three-quarters of an acre 15 miles from Kailua Bay along the resort coastline. “They knew about the resort and the amenities associated with it so it was more or less about finding the right piece of land,” Warner says. “They wanted something right on the ocean’s edge” that would accommodate a central courtyard and multiple guest houses, somewhere they could bring friends and spend holidays.
Black lava from the 1801 eruption of Hualalai formed the edge of the island, leaving a raw feel with land that drops steeply into the Pacific Ocean. Warner used that dramatic topography to his benefit, yielding a place whose architecture ebbs and flows with the siting and coloration of the ground below it.
The L-shaped retreat, which is designed around a central courtyard with an array of smaller minimalist structures, is quite traditional for Hawaiian architecture. “They wanted something fairly soft, yet contemporary and were open-minded,” Warner adds.
Living Room
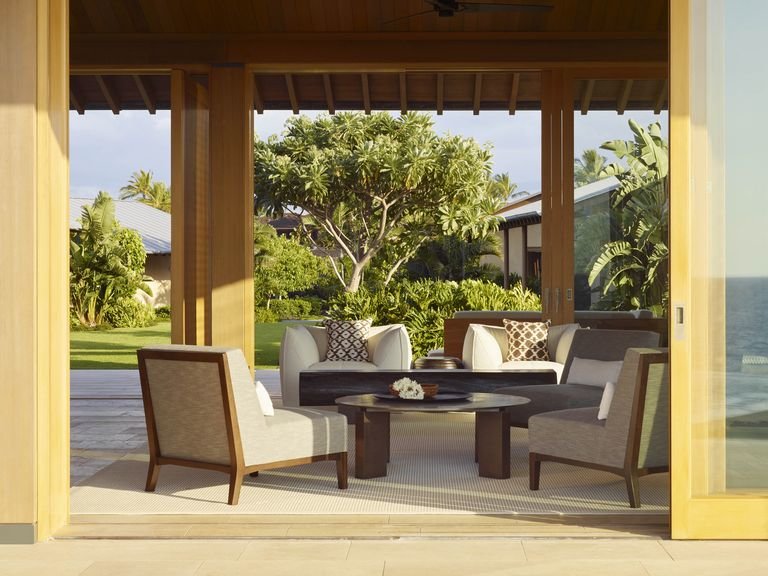
The home's main building-which comprises the dining, kitchen, and living rooms-references the Hawaiian hale, a house with a thatched grass roof. Meanwhile, guest quarters are under separate roofs. “It’s like a village,” remarks Warner.
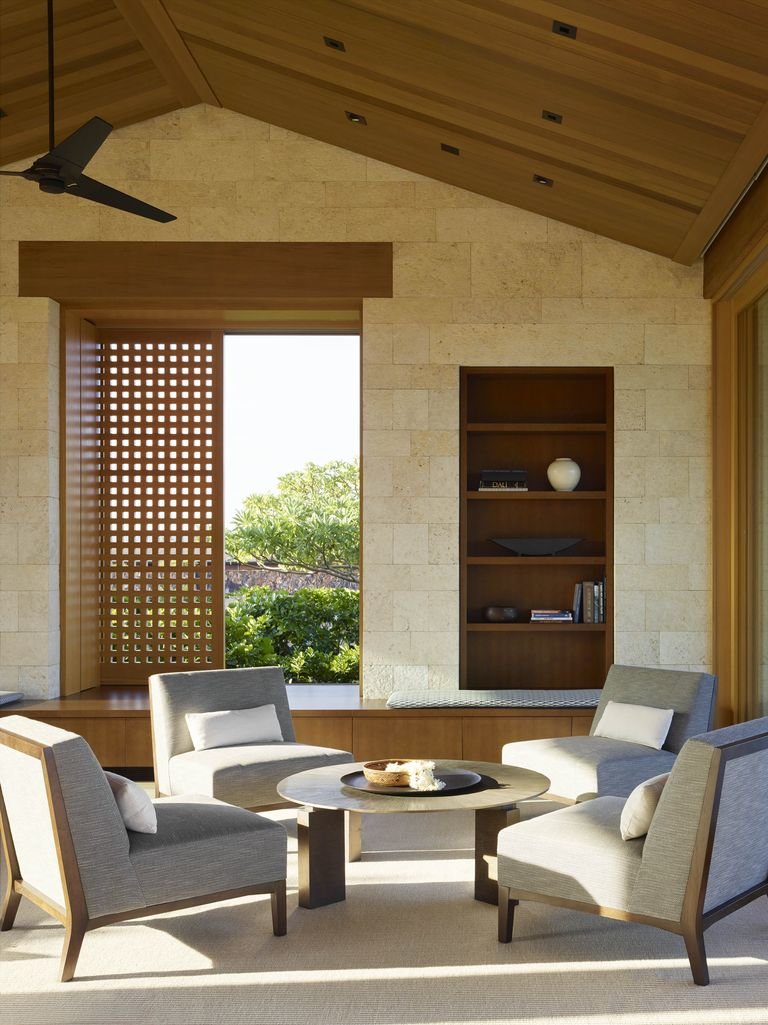
The latticed windows provide varying light to the main hale throughout the day, while stained oak casework provides contrast.
"There is no formal front door to the property," says Warner. "You arrive and ascend to the main building." Flooring: European limestone. Chairs: Le Bambole Armchair by B&B Italia. Club Chairs: Mario Bellini. Coffee table: Caramel cocktail table by Tuell & Reynolds. Sofa: Custom designed by Nicole Hollis and fabricated by Bespoke Furniture.
Sitting Room
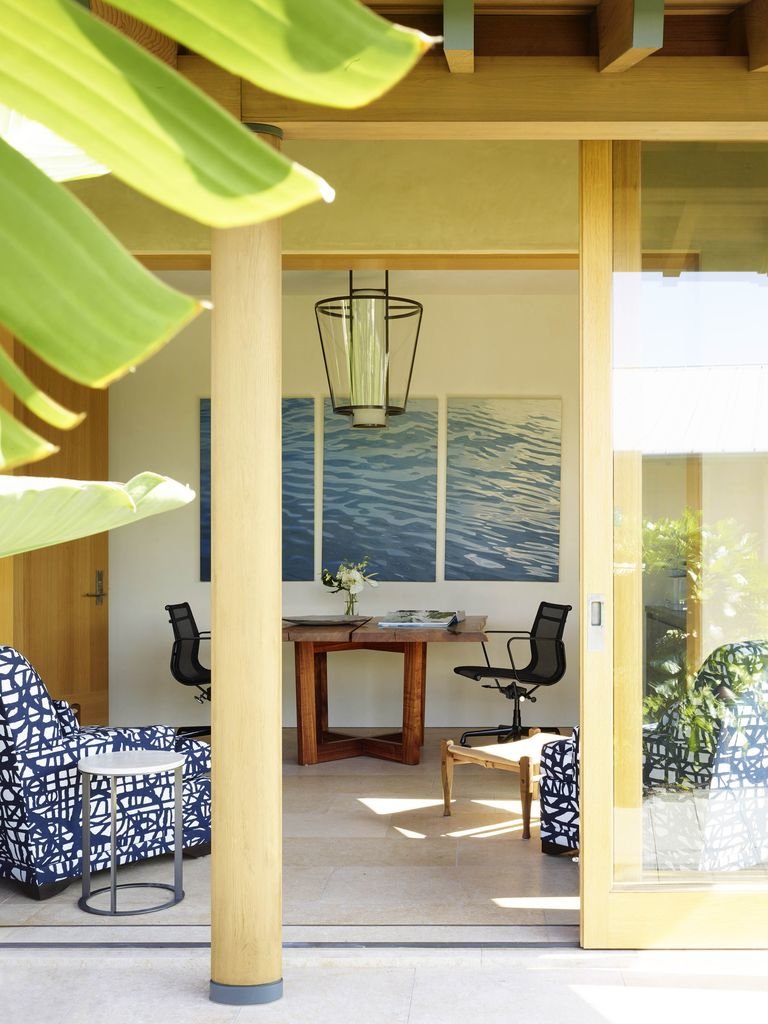
There are two main suites which flank either side of the main building. This one includes an office and studio space.
Two hales flank the main building; one looks to the north, while the other to the southwest for sunset views. All of the bathrooms have outdoor showers. “That is the benefit of where this project is,” Warner says. “We wanted to bring in as much of the outdoors as possible.”
Nicole Hollis worked with the owners to create a refined complement to the exterior architecture and landscaping inside the home. "The materiality connects the hales and outdoor spaces with the rugged, organic terrain,” she says. “The interiors throughout the separate hales share the minimal style of the main hale, where custom furnishings and objects enhance the relationship with the landscape.”
Dining Room
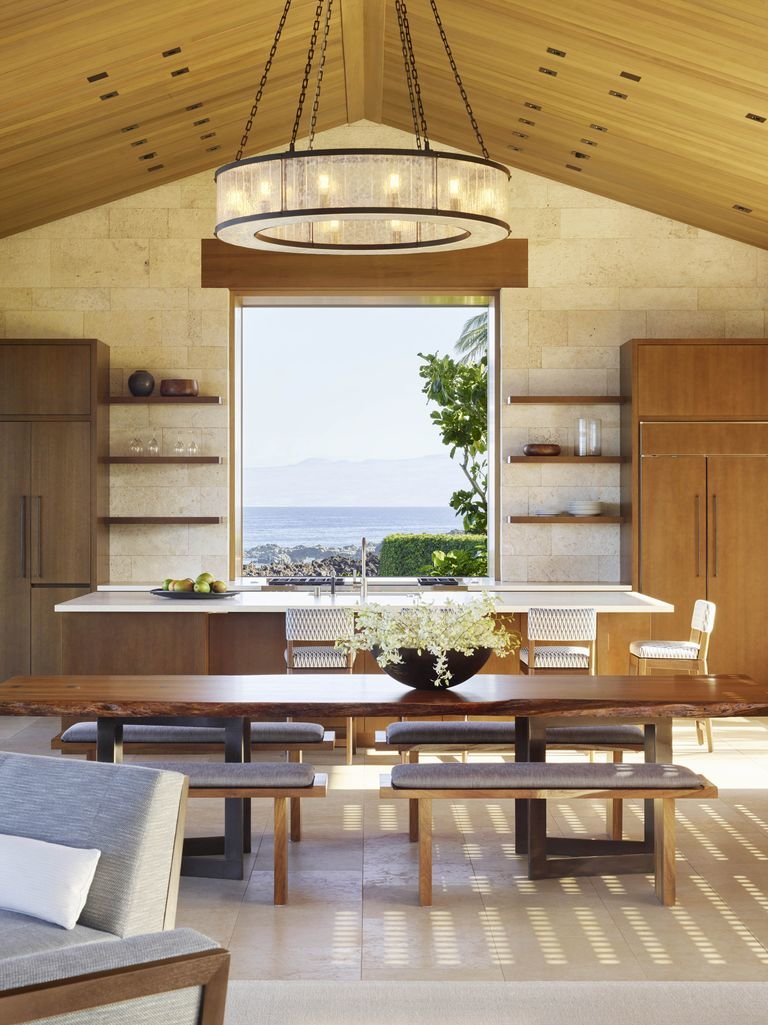
The dining room and kitchen area affords expansive views of the island.
The main building’s doors on the non ocean-facing side are a nod to celosia, a common lattice structure in Mexican architecture that allows for air flow. Glass doors, meanwhile, give views directly to the ocean. The two end walls are coral-clad cement with white oak doors and windows alongside a Wedetern Red Cedar ceiling and limestone floors. Not only are these materials “very durable to weather and dry rot, but also to termites, which are prevalent in Hawaii,” says Warner. Cut basalt pavers line the courtyard, walkways and pool, which is set on the axis of the summer solstice so the sun sets directly in the center of the water on that day.
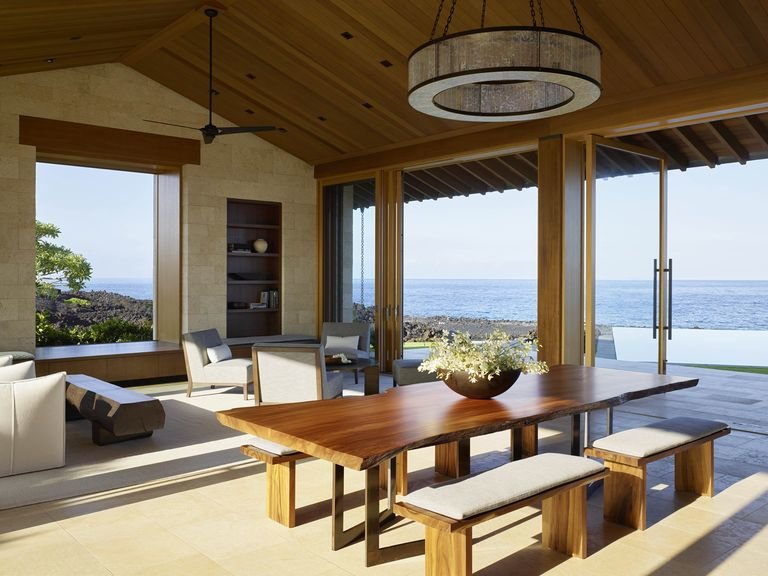
A live-edge table gives the dining area an organic feel.
The dining space includes many custom Nicole Hollis-designed pieces, which bridge a minimal style and organic feel. Dining table: Nicole Hollis, Base by John Houshmand, Koa slab by Kamuela, Hardwoods fabricated by Dovetail Gallery & Design. Benches: Nicole Hollis, Koa slabs by Kamuela, Hardwoods fabricated by Dovetail Gallery & Design. Pendant: Boxing Room pendant by Michael McEwen Lighting.
Bathroom
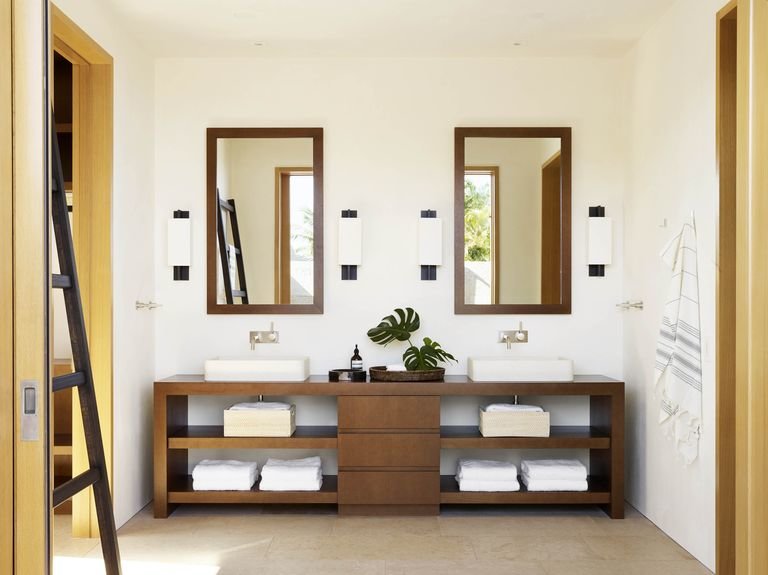
A bathroom in the main building.
One of the main bathrooms, which carries out the same palette seen in the main hale, includes a towel ladder by Jacob May Designs and the Elevation Sconce by Holly Hunt.
Exterior
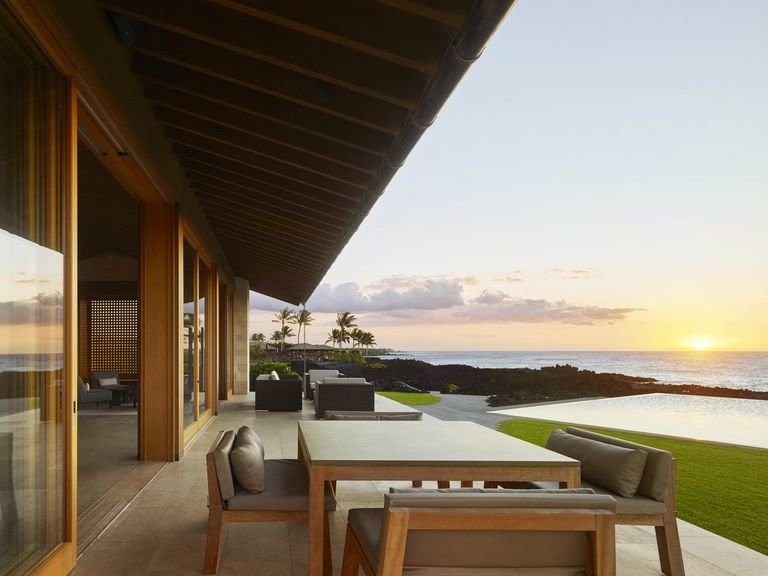
"The house feels remote, especially above the lava flow edge," says Warner. "It's hard to compare it to anything else." Outdoor dining table: Custom designed by Nicole Hollis, concrete top fabricated by Concreteworks, solid teak base fabricated by Julian Giuntoli Custom Furniture. Loveseats: Iroko Loveseat by Piet Boon.
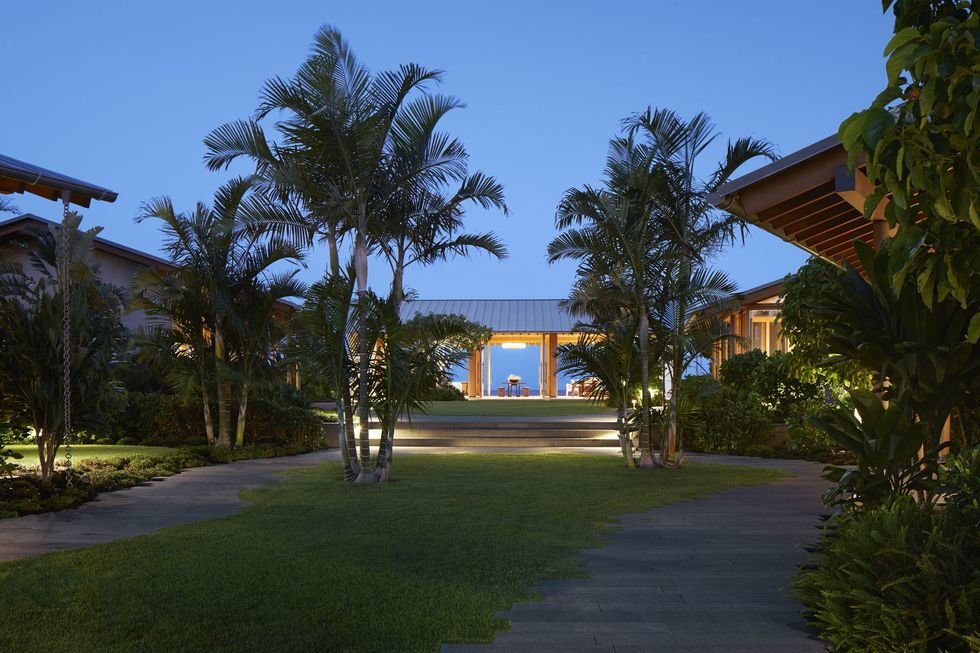
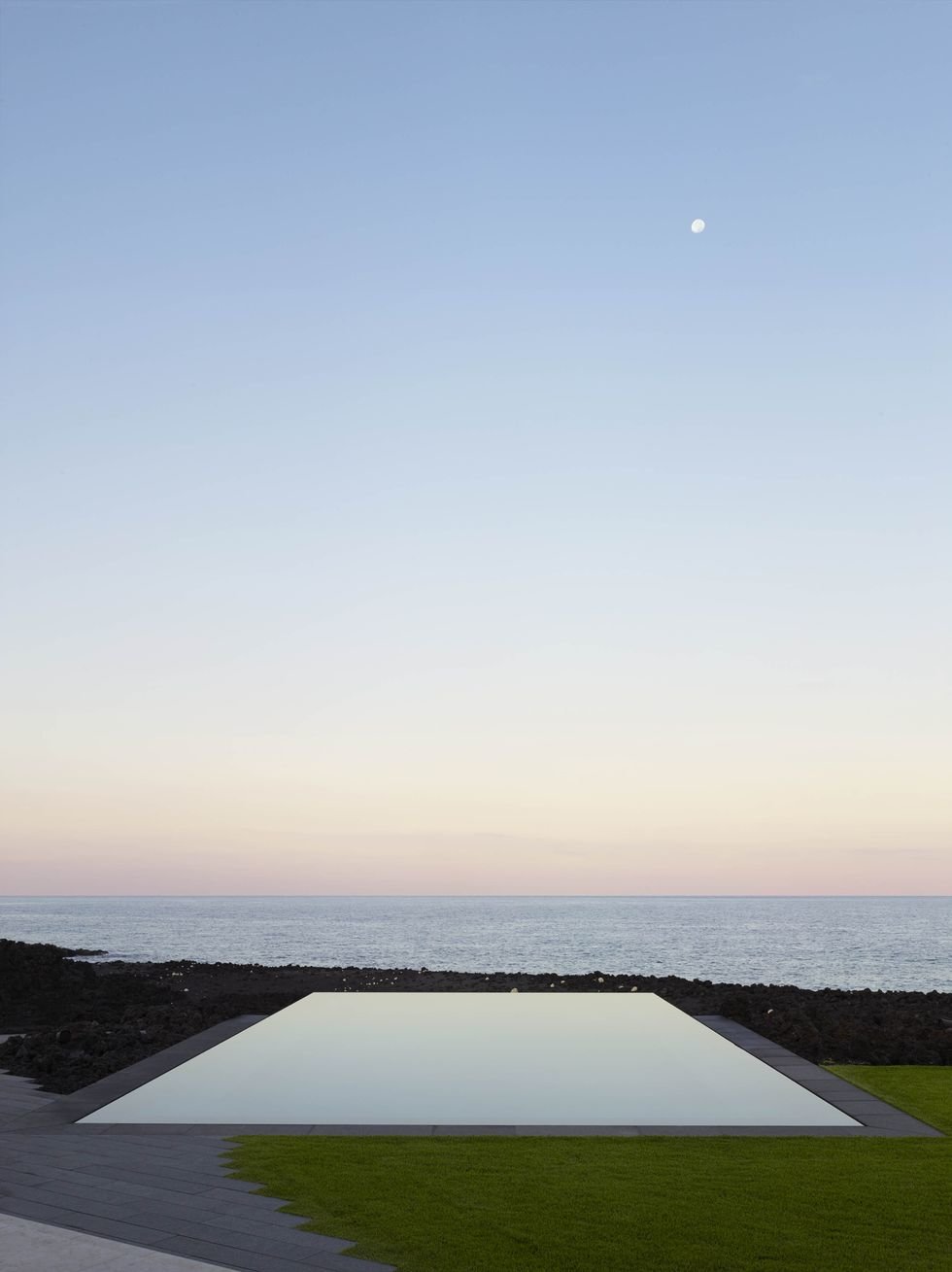
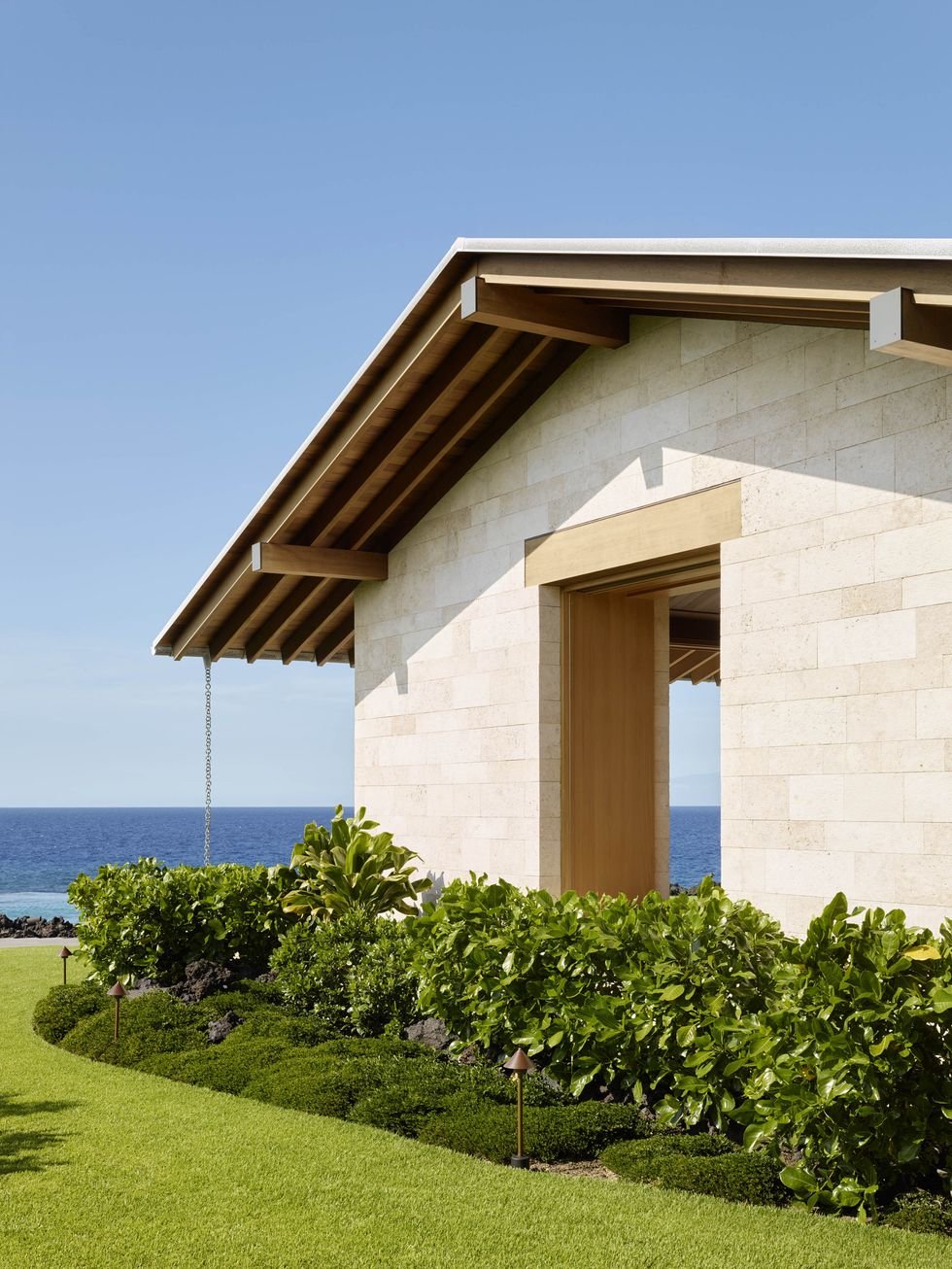
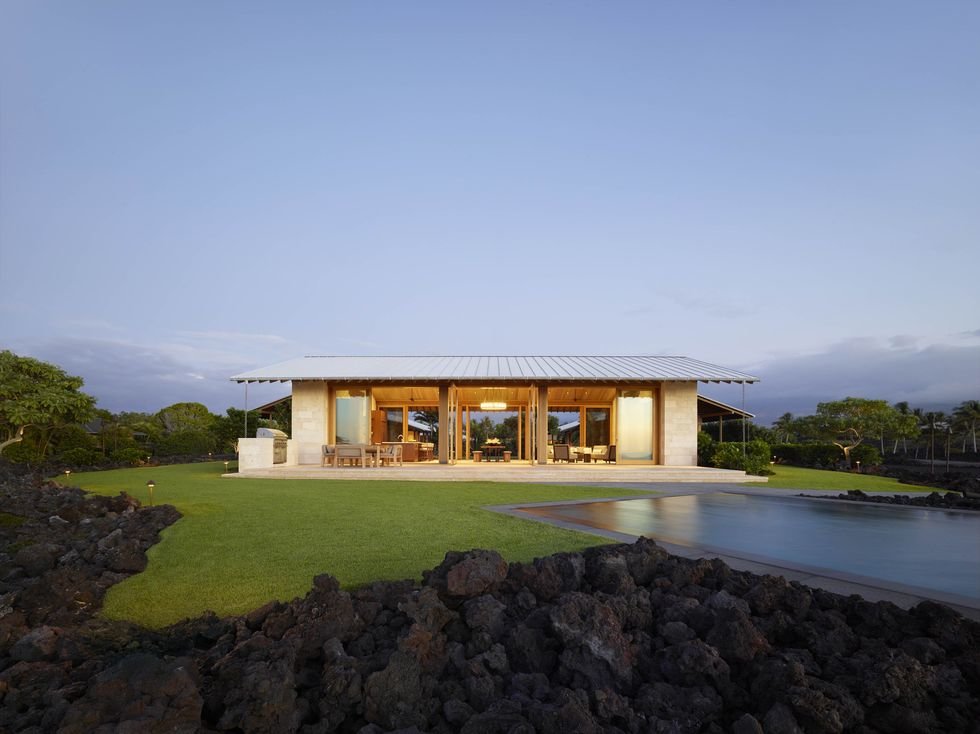



![A Tranquil Jungle House That Incorporates Japanese Ethos [Video]](https://asean2.ainewslabs.com/images/22/08/b-2ennetkmmnn_t.jpg)









