Sited in the historic neighborhood of Mission Hills in San Diego, California, this bay-view property was completed in the early '2000s by local architecture and interior design firm Safdie Rabines Architects. A multi-story glass atrium defines both the contemporary facade and open floor plan, connecting several living areas via a steel staircase and culminating in a top-floor principal suite. Custom details include a textured black-stone wall that bisects the home, as well as expansive sliding glass doors that open to the hillside outdoor areas. Adding to the allure, outside, a suspended bridge leads to the detached casita and exotic landscaping surrounds multiple water features for a Zen-like atmosphere.
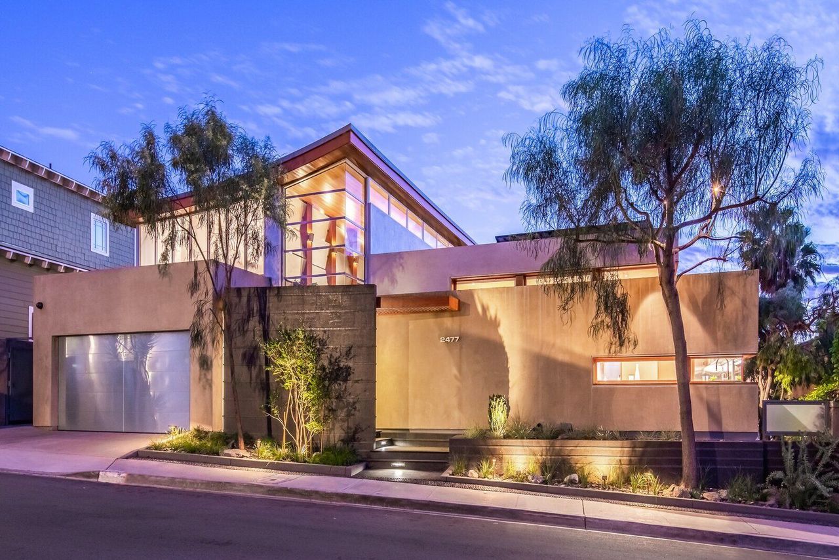
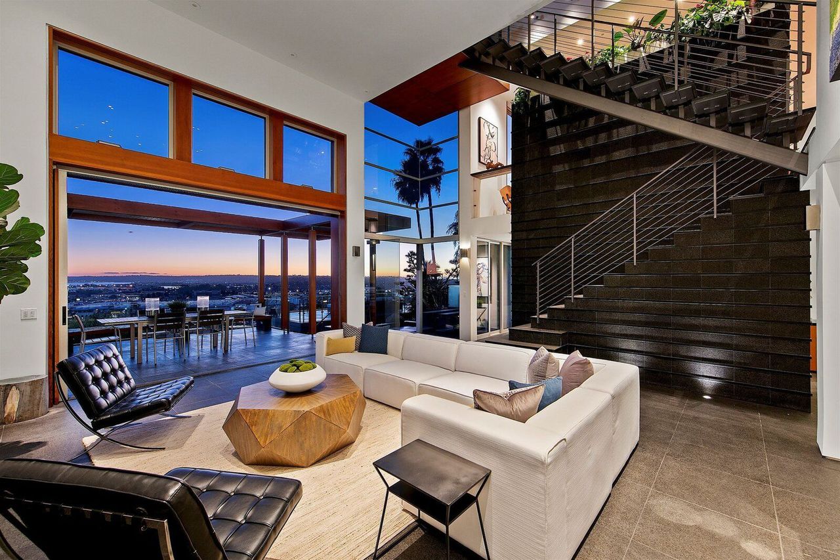
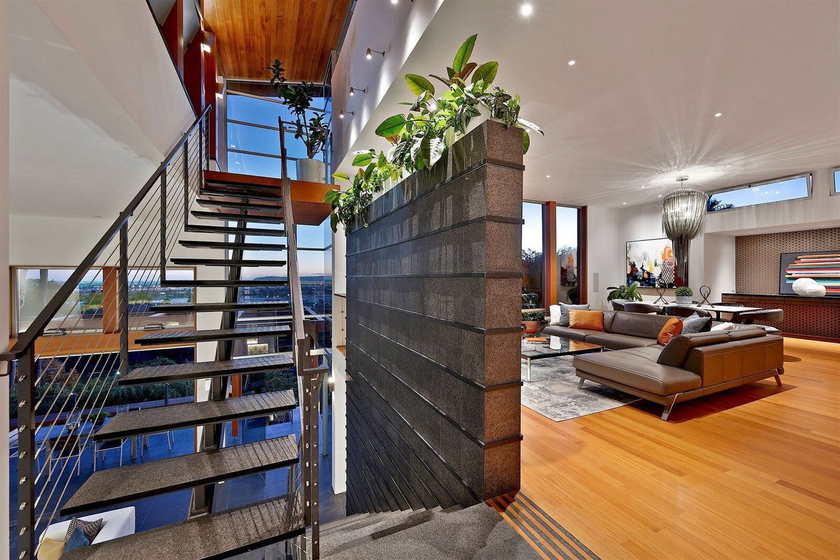
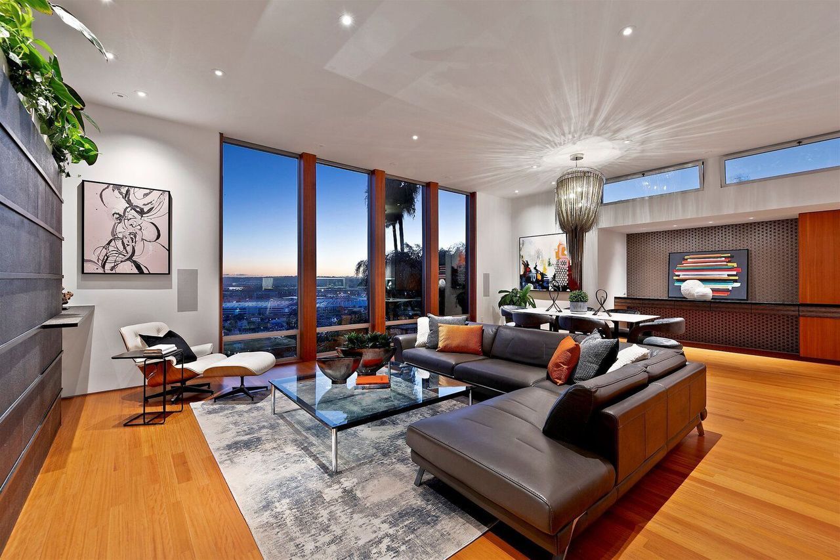
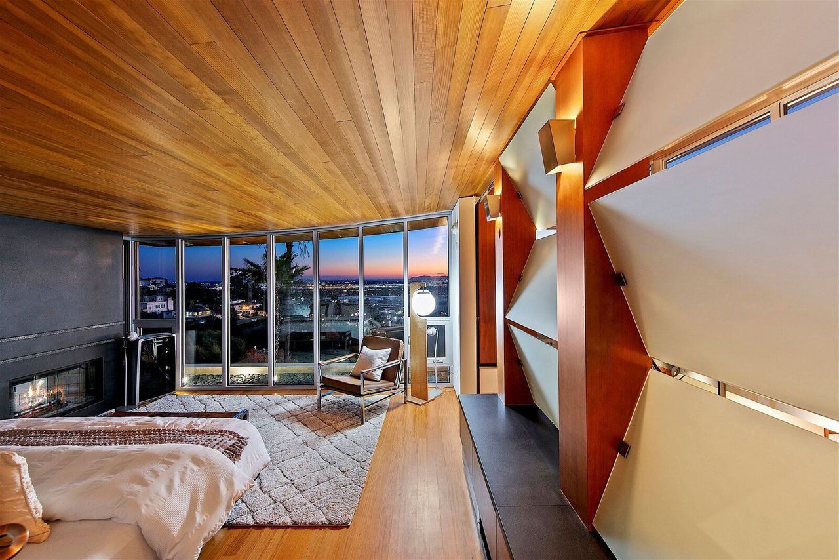

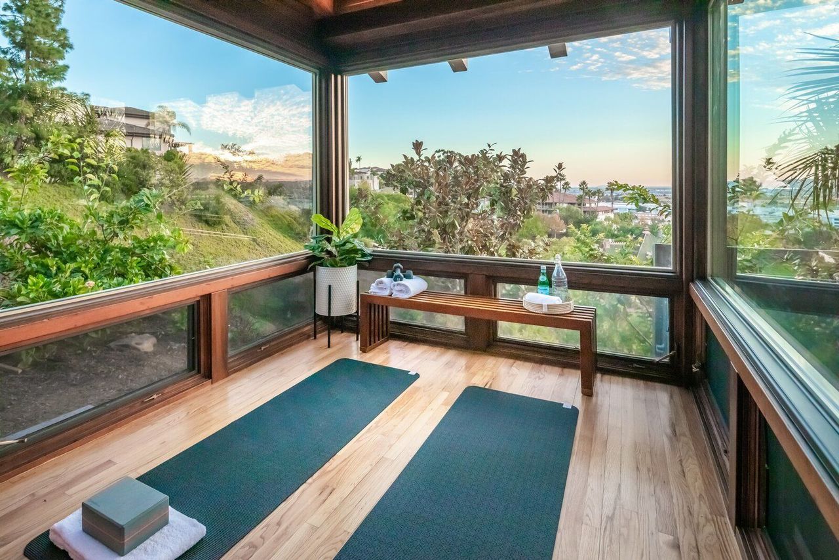
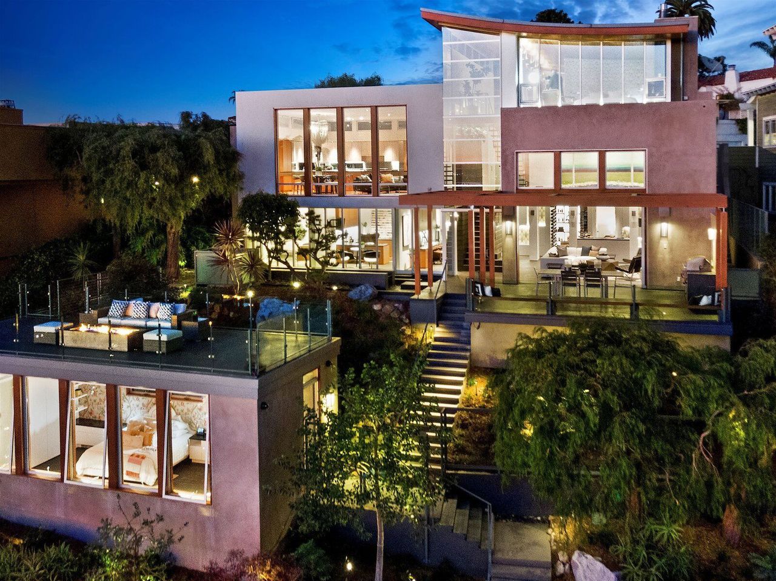
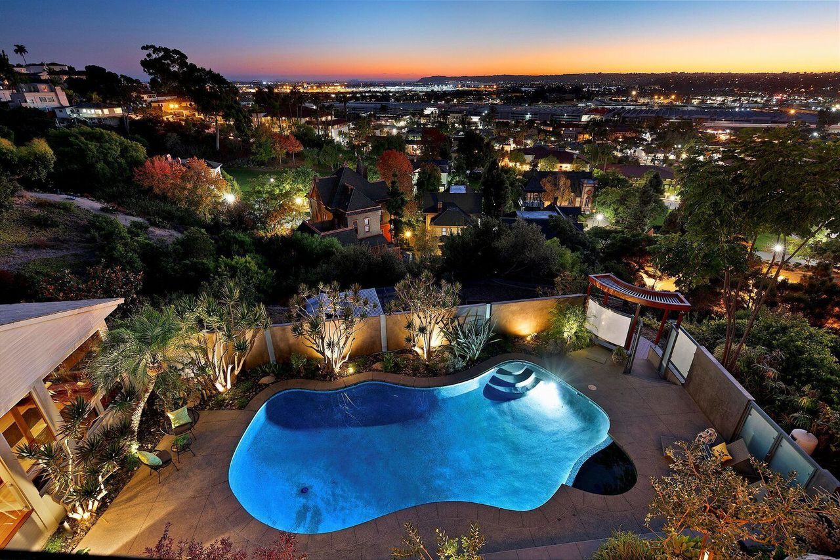



![A Tranquil Jungle House That Incorporates Japanese Ethos [Video]](https://asean2.ainewslabs.com/images/22/08/b-2ennetkmmnn_t.jpg)









