In 1963, landscape designer Lawrence Halprin devised a master plan for a community that would live in harmony with the natural environment. The resulting Sea Ranch, which stretches 10 miles along the Pacific coastline in Sonoma County, California, is characterized by timber-frame, wood-clad structures that are in dialogue with the local climate and terrain. Sited on a bluff within this pioneering community is the vacation home of a lawyer couple. After purchasing the residence in 2007, they lived in the home as it was for four years, even keeping the previous owners’ furniture. Envisioning a retreat that would accommodate their extended family and guests, they then recruited Butler Armsden Architects and Leverone Design to help guide the project.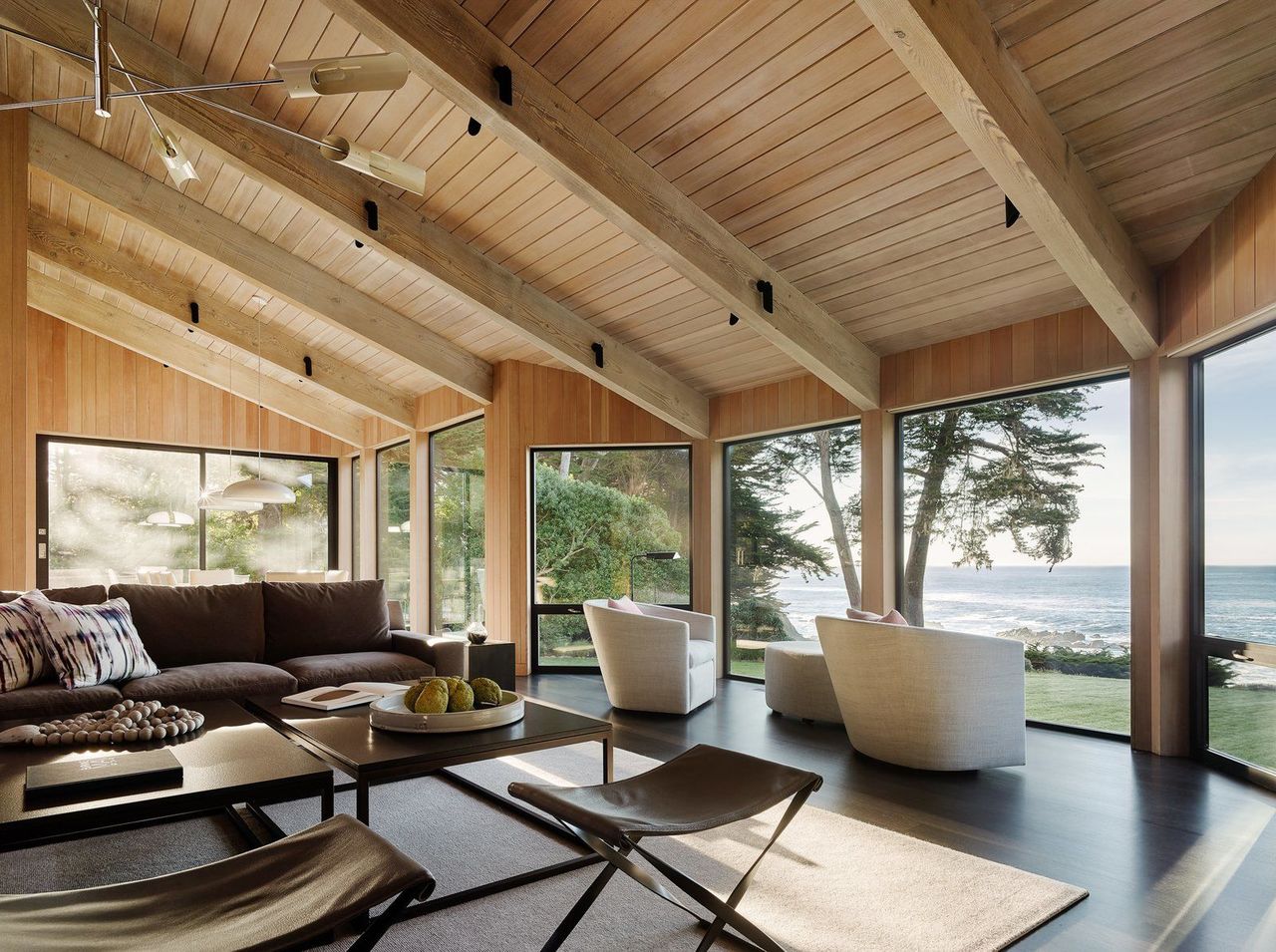
The living room furniture, a combination of custom and retail pieces, is oriented toward the views and TV area. The leather-finished black granite coffee tables were designed as two pieces to break up the scale, and the Siren pendant by David Weeks Studios recalls the mobiles of Alexander Calder.
In keeping with the philosophy of Sea Ranch, the four-year remodel and addition honors the landscape and emphasizes a sense of place through material integrity. Vertical grain, clear cedar siding clads the exterior while clear fir wraps the interior, and floor-to-ceiling windows offer stunning glimpses of the sea and surrounding meadows. White rift oak, stained a smoky tobacco hue, creates a complementary floor. The clients, who have three adult children, requested durable finishes that would withstand the comings and goings of a large gathering.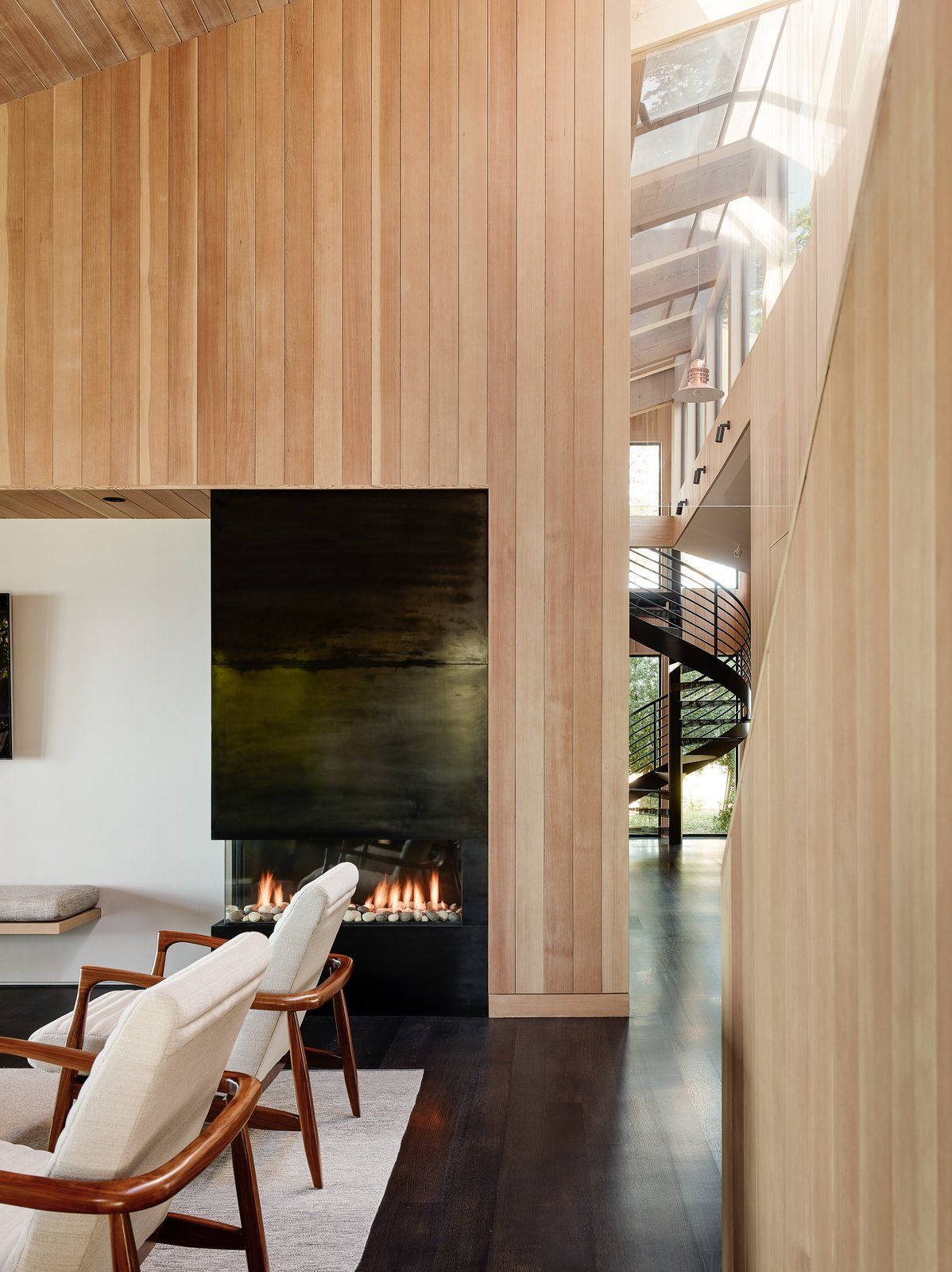
The living room Ortal fireplace is clad in cold-rolled steel with a waxed finish. The side chairs, vintage reproductions from Room and Board, feature shapely walnut arms.
Butler Armsden Architects added a new tower to hold a second office, accessed through a powder-coated steel circular stair. The existing garage was transformed into a family room that blends comfort and function-zealous Giants fans, the homeowners now have a communal place to watch games on the TV in front of a fireplace. A new outbuilding houses guest bedrooms, lounge areas, and a garage. All throughout the family retreat, Leverone Design selected fabrics whose texture and color palettes reflect the seaside environs, and work well with the whitewashed fir paneling.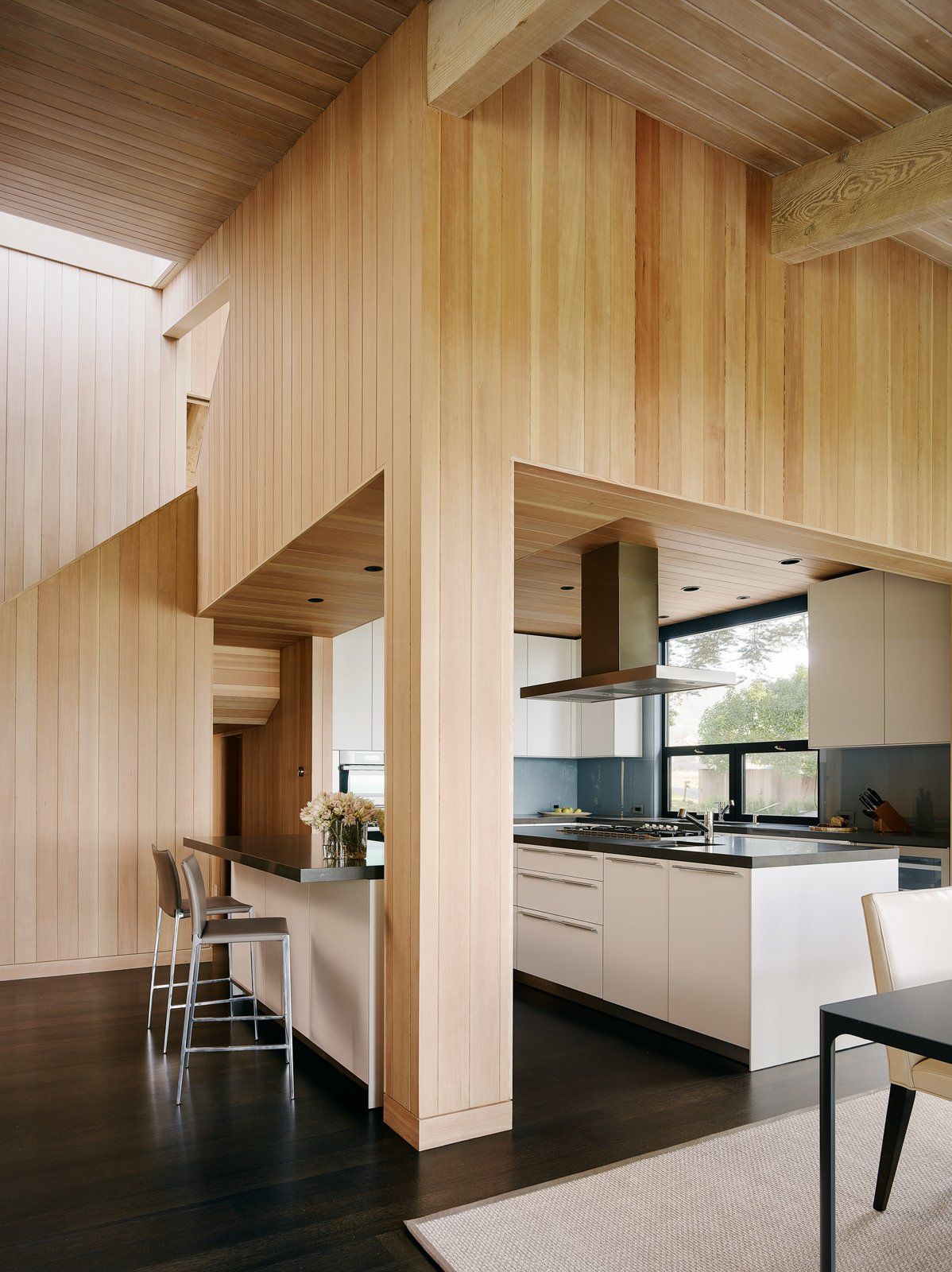
Custom-designed back-painted glass in the kitchen backsplash brings the blue-gray tones of the water inside, while Caesarstone Black Raven countertops provide a stark contrast. Bulthaup appliances update the kitchen's functionality.
Keep scrolling to see more of this serene home.
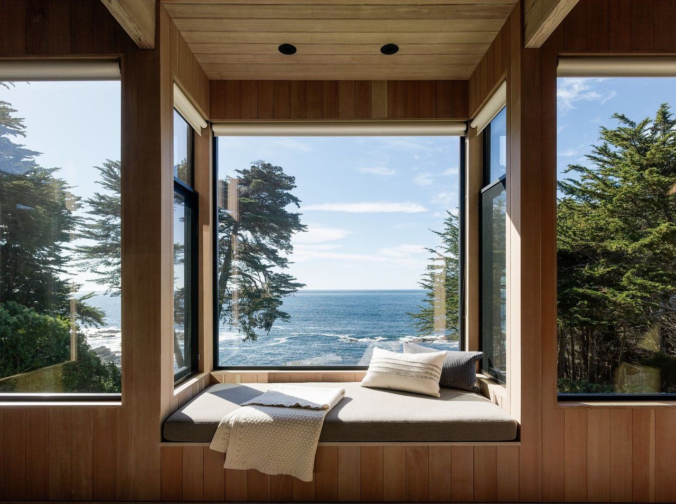
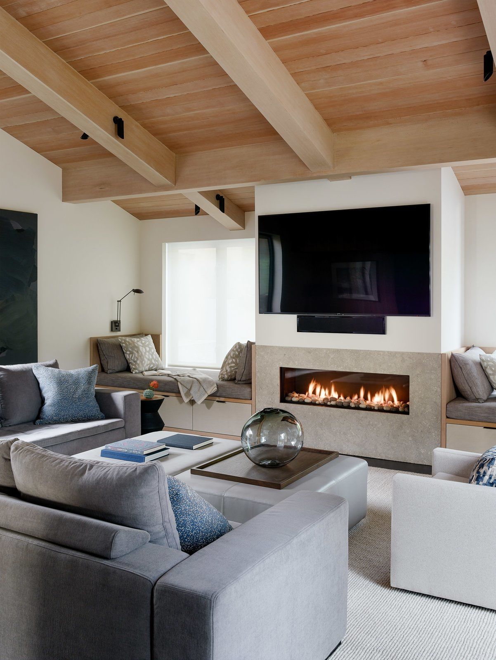
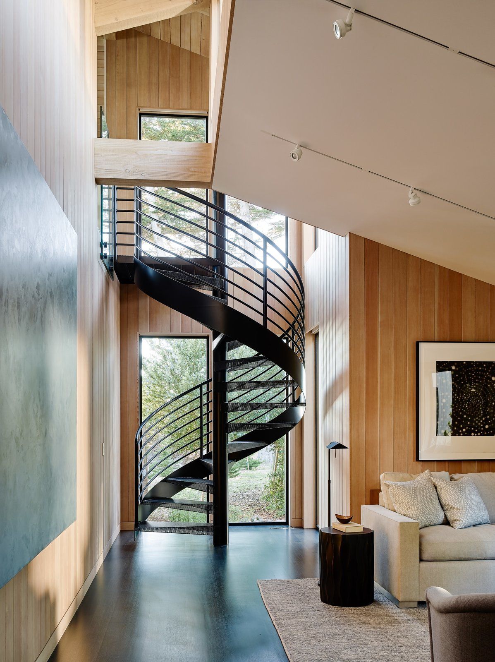
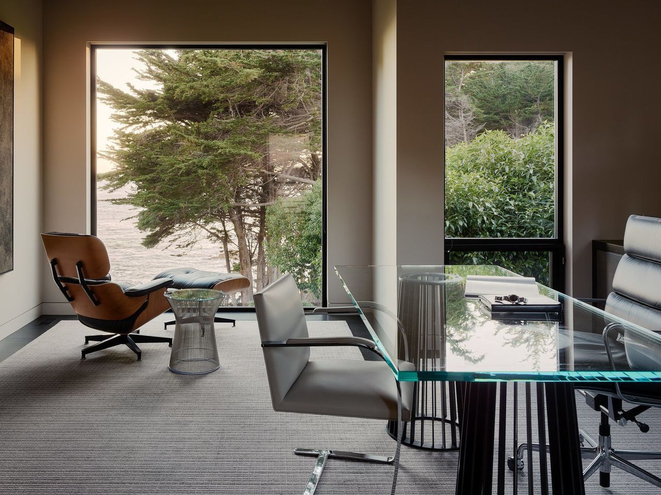
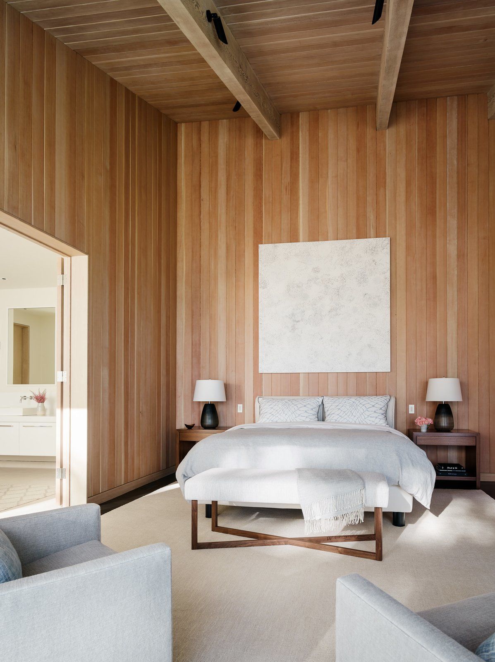
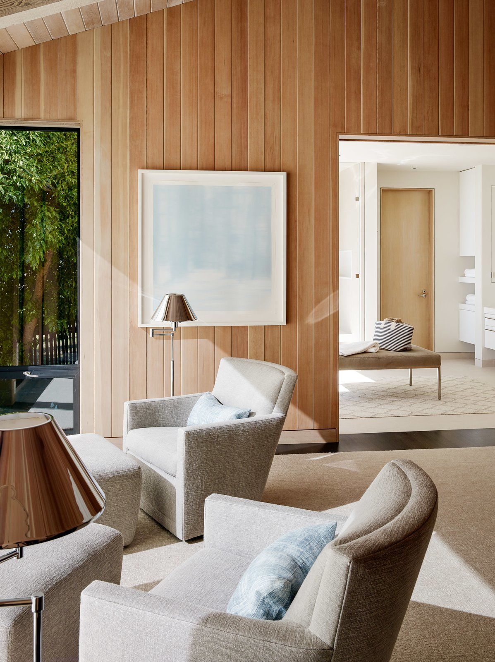
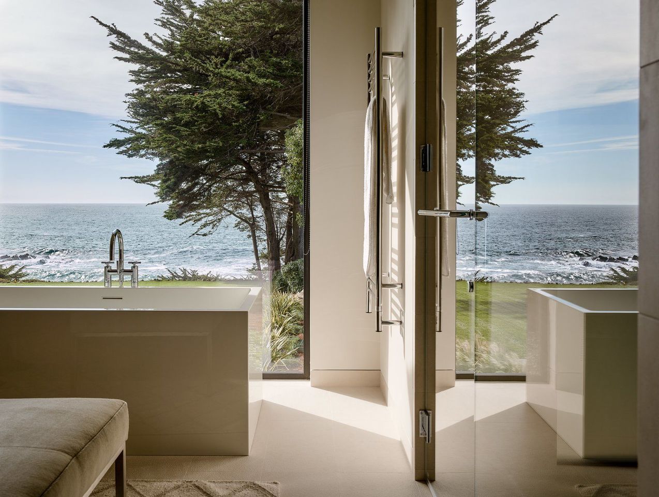
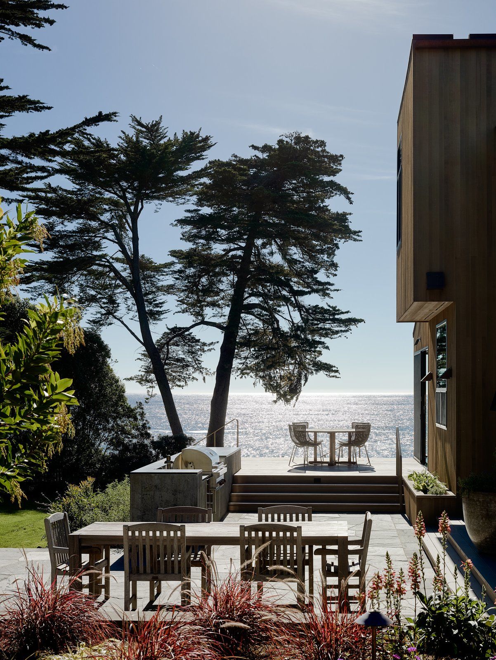
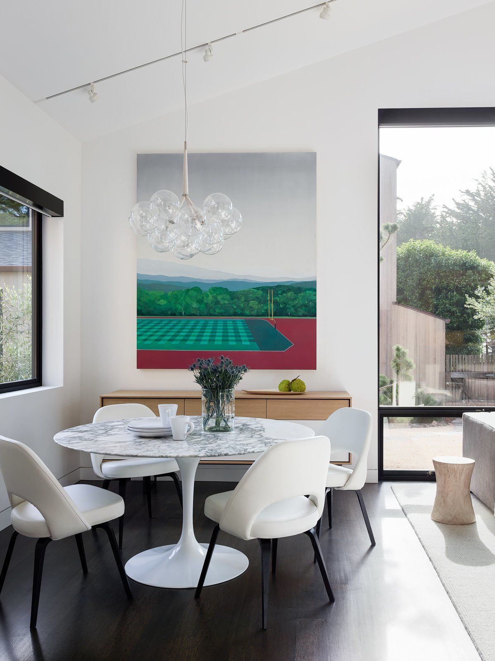
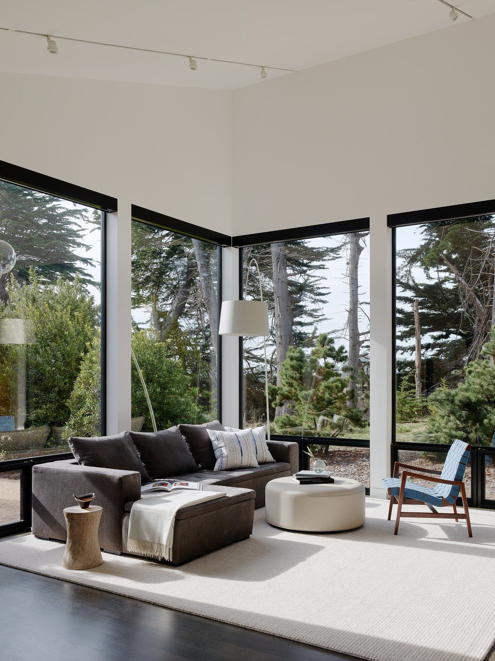
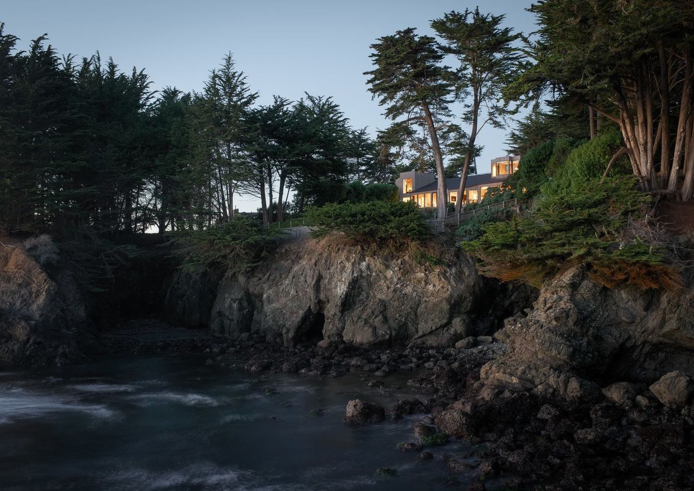



![A Tranquil Jungle House That Incorporates Japanese Ethos [Video]](https://asean2.ainewslabs.com/images/22/08/b-2ennetkmmnn_t.jpg)









