Since the beginning of the pandemic, the demand for more space around the home has been on the rise. One company heeding the call is Aux Box, a Vancouver Island–based prefab builder offering compact, turnkey office units and living spaces.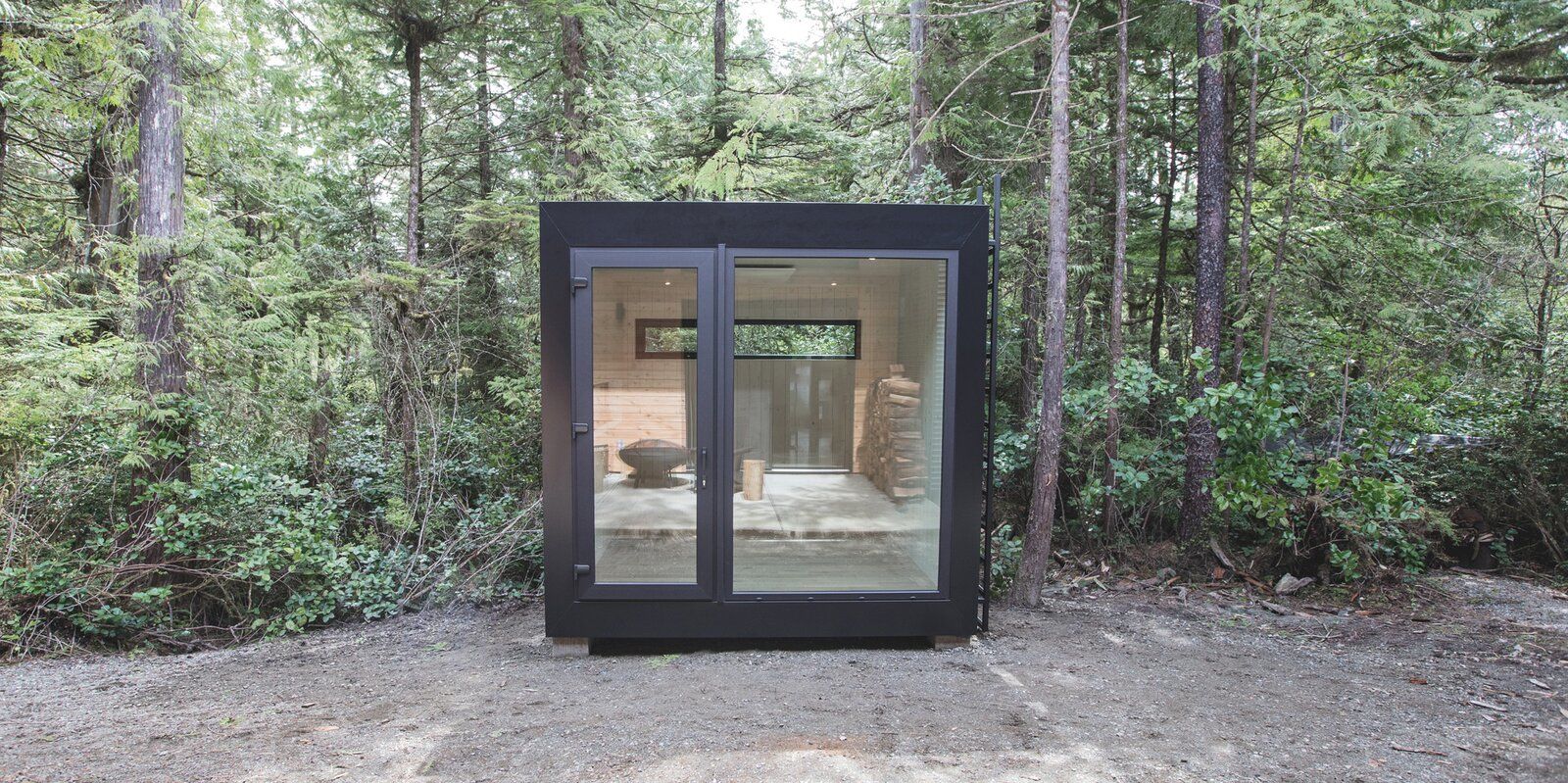
Aux Box offers a range of prefab spaces that are well-suited for a variety of settings.
Recently, the company installed a 106-square-foot office in the backyard of a home on the west coast of Vancouver Island, British Columbia, for a couple that had been based in Vancouver. The couple fled to the town of Ucluelet to ride out the pandemic at their retreat, but after realizing the sudden shift in lifestyle suited them better, they sold their primary residence, moving to the island full-time.
The unit they purchased from Aux Box has provided them with the perfect work-from-home space, ultimately making the retreat more accommodating as a primary residence. "We were able to support their new lifestyle by adding square footage to their home with no interruptions," says the company’s art director, Dana Ramler.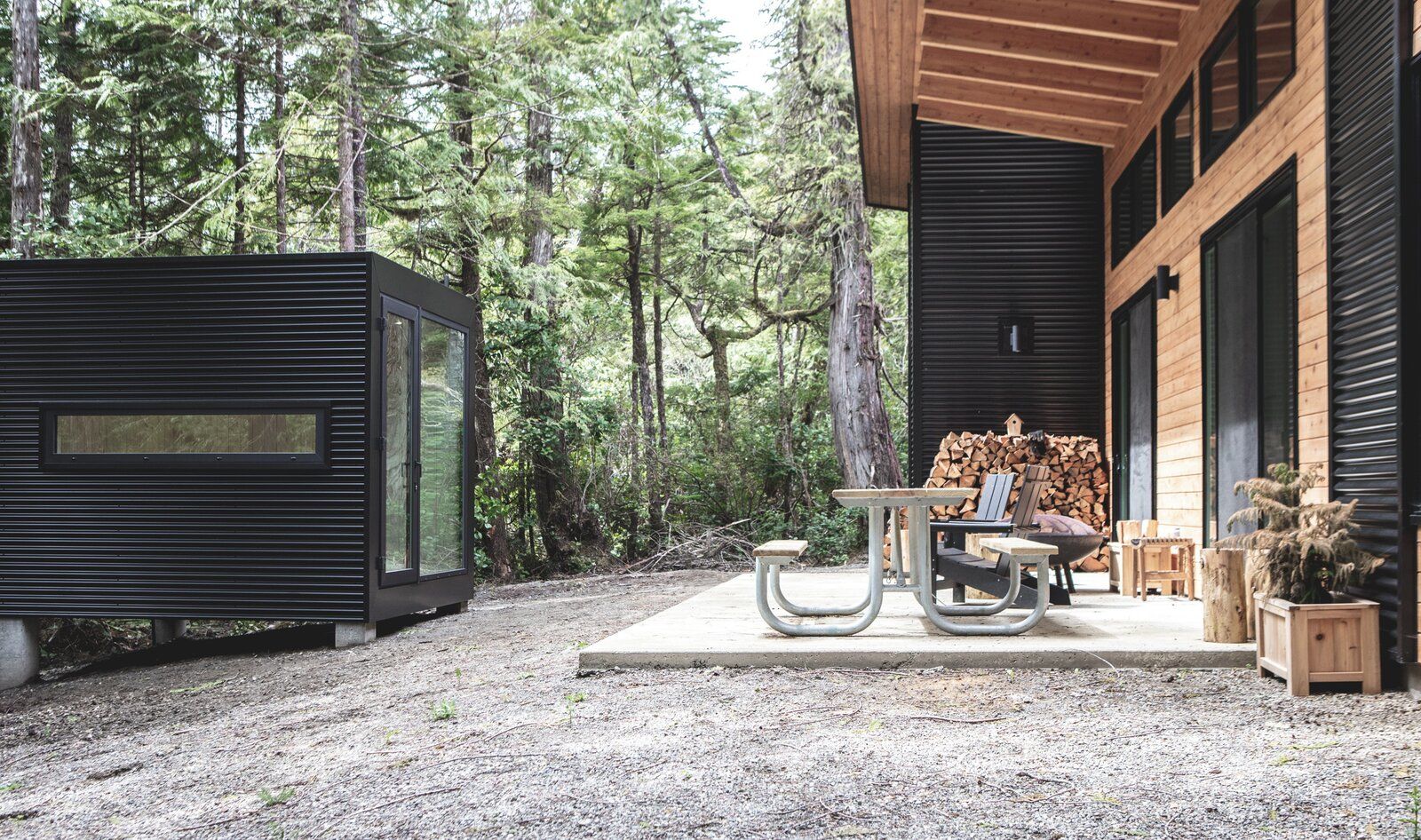
The aesthetic of the Aux Box matches the owners’ Vancouver Island home.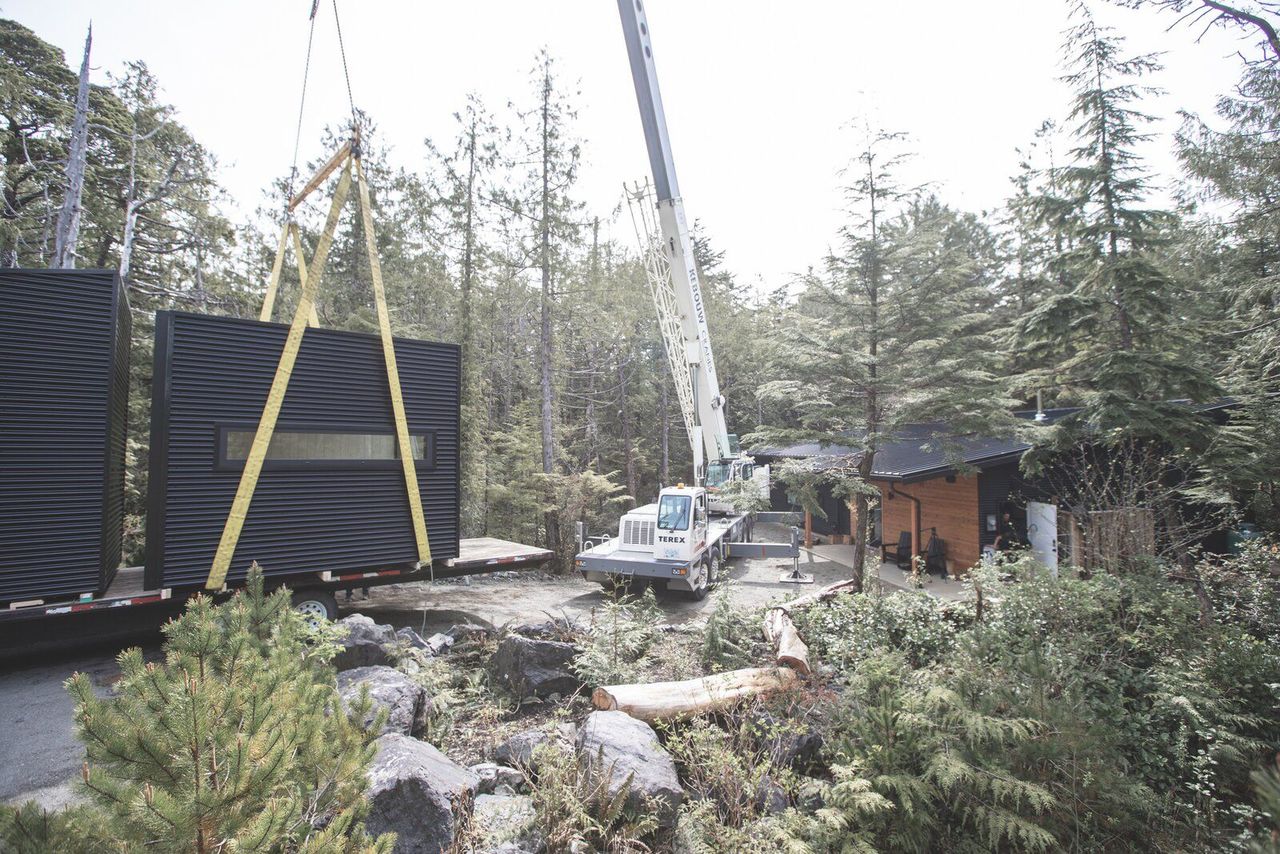
A crane prepares to lift the prefab office from a truck trailer.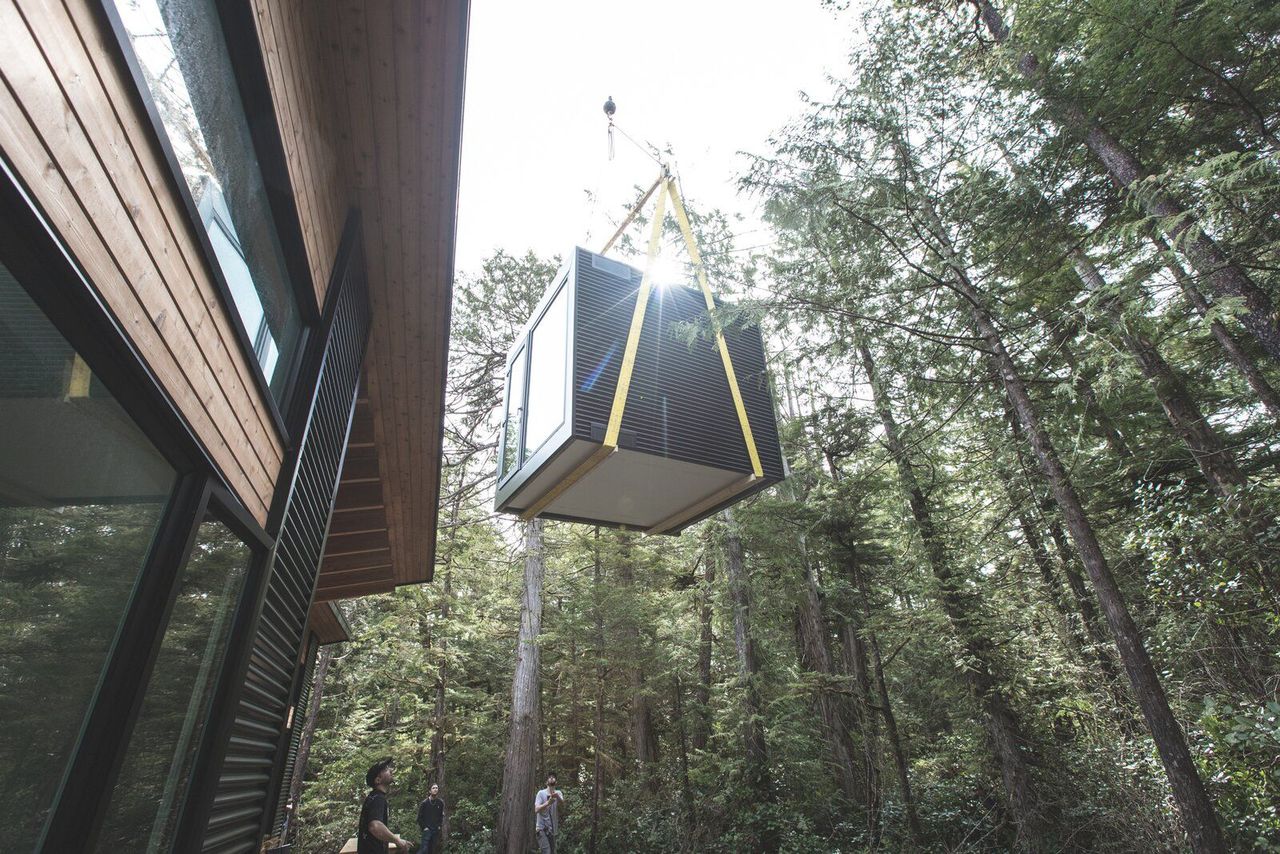
For this particular location in Ucluelet, the Aux Box was lifted up and over the house to be set into position.
Since 2018, the company, founded by Morgan Seeber and Landon Sheck, has provided homeowners with a way to add livable space without the hassles of traditional, on-site construction methods. Units ranging in size from 97 to 240 square feet arrive at the build site ready for installation.
The firm’s proprietary system allows for same-day setups using structural insulated panels (SIPs). Doors and windows manufactured in Germany are framed with reinforced steel for durability and energy efficiency, and the exteriors are clad in a matching steel. The interiors are lined in Canadian wood: natural, prefinished pine and engineered white oak.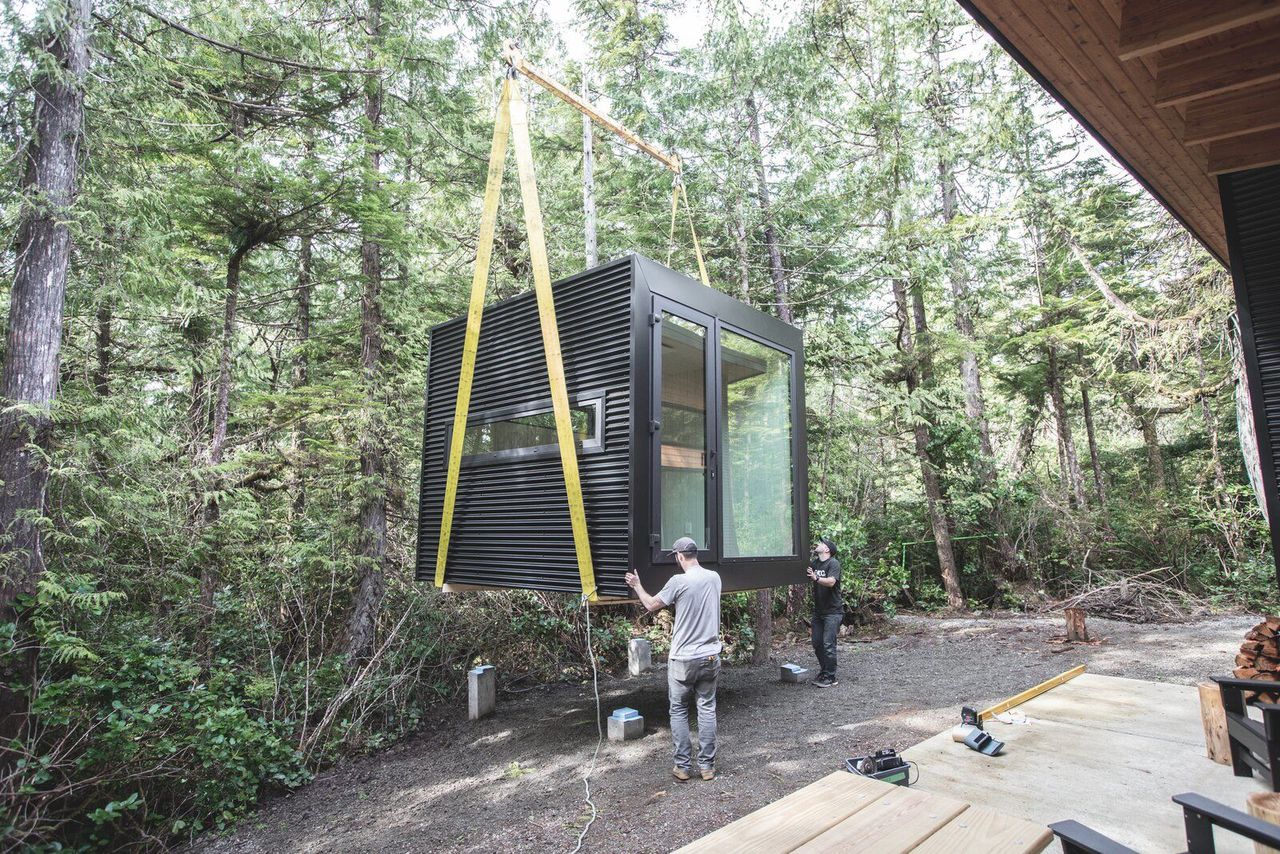
The Aux Box is lowered by crane, and carefully positioned above the piles.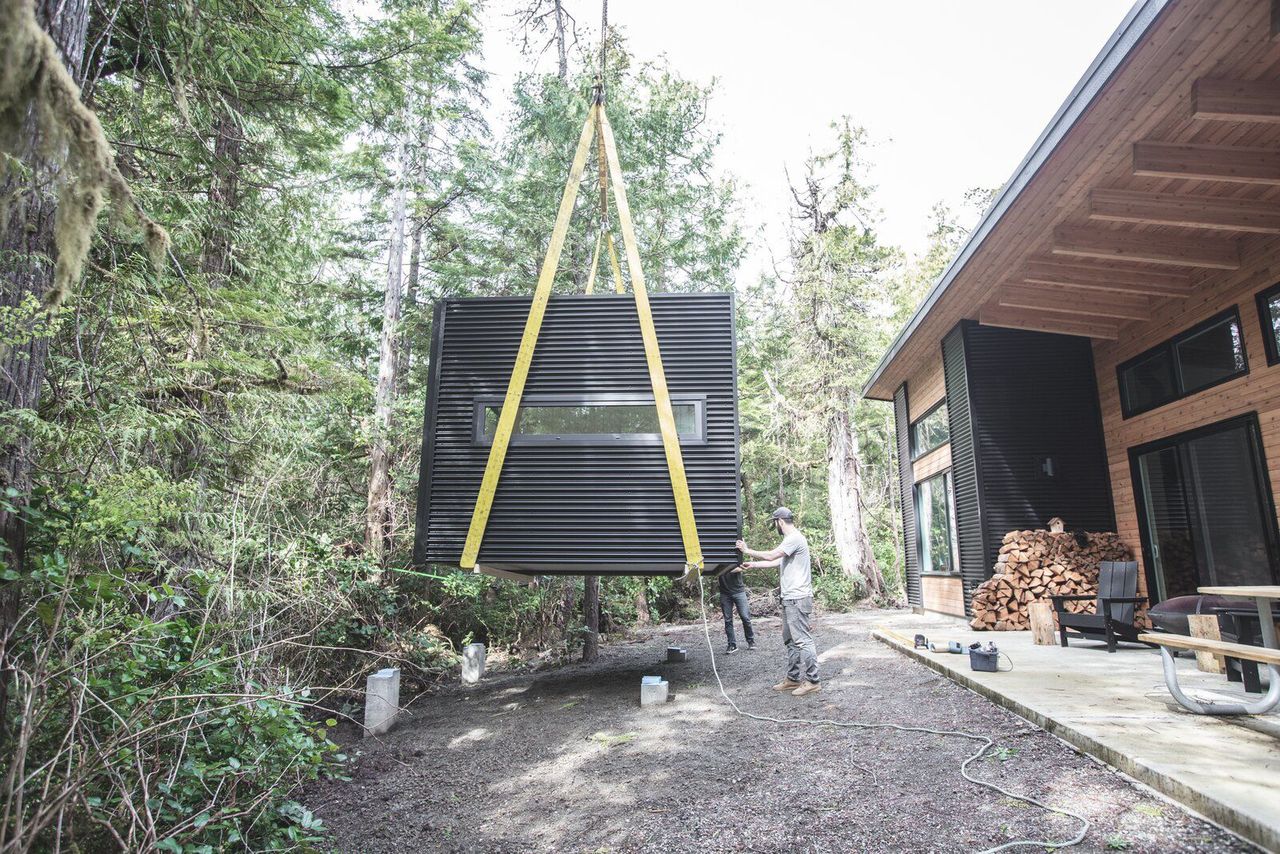
The Aux Box prefabs are designed with non-invasive foundation options that allow the structures to be easily moved or transferred to a new location as needed.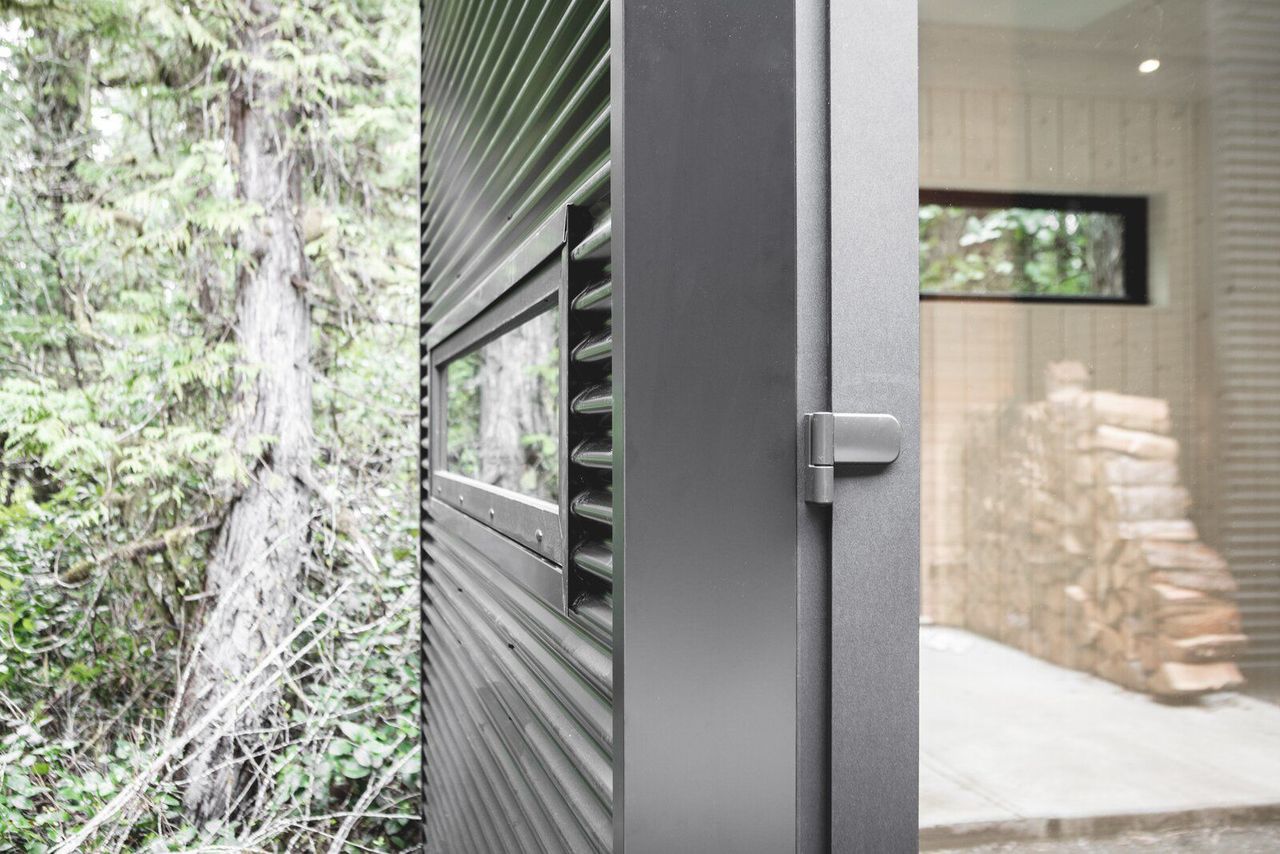
The exteriors are clad in steel siding, a material specifically chosen for its longevity, low maintenance, and recyclability. This particular Aux Box, the Model 106, features custom choices such as whitewashed pine, horizontal transom windows, and a front door on the left side.
"With the environment top-of-mind, our production method enables us to be intentional and strategic with material usage and produce less waste," explains Ramler. "We’ve thoughtfully prepared our products to be long lasting, focusing on timeless aesthetics rather than trend-informed design choices."
In addition to durable and eco-friendly materials, the prefabs are also designed with non-invasive foundations, allowing them to be easily moved or transferred to new locations as needed. They can also be hauled to remote locations and situated above rugged terrain-two characteristics of the west coast of Vancouver Island. Ultimately, the full installation on the couple’s property took less than four hours, and they were moving their furniture in by lunchtime.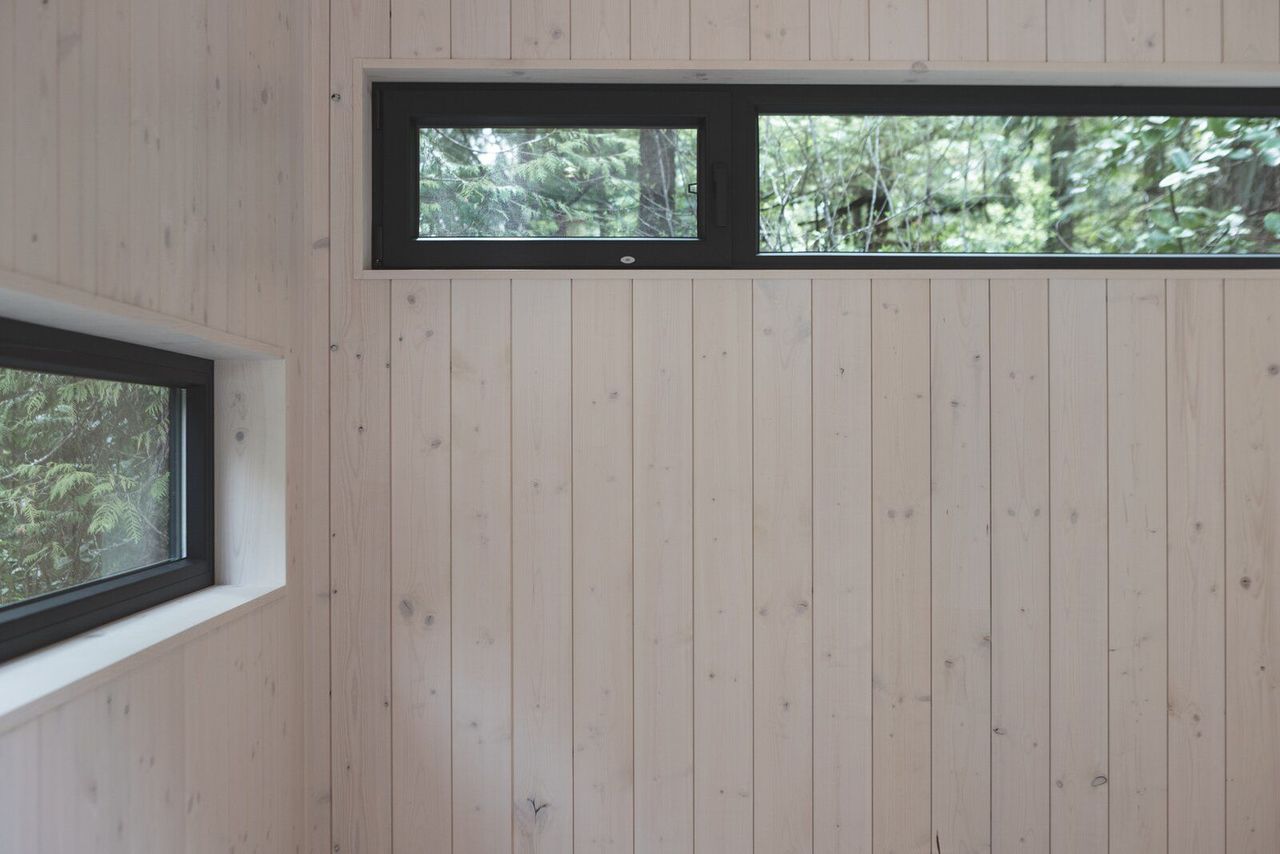
"We've eliminated seams wherever possible with our pre-finished pine walls; fewer distractions create a clean, calming environment," explains the company's art director Dana Ramler.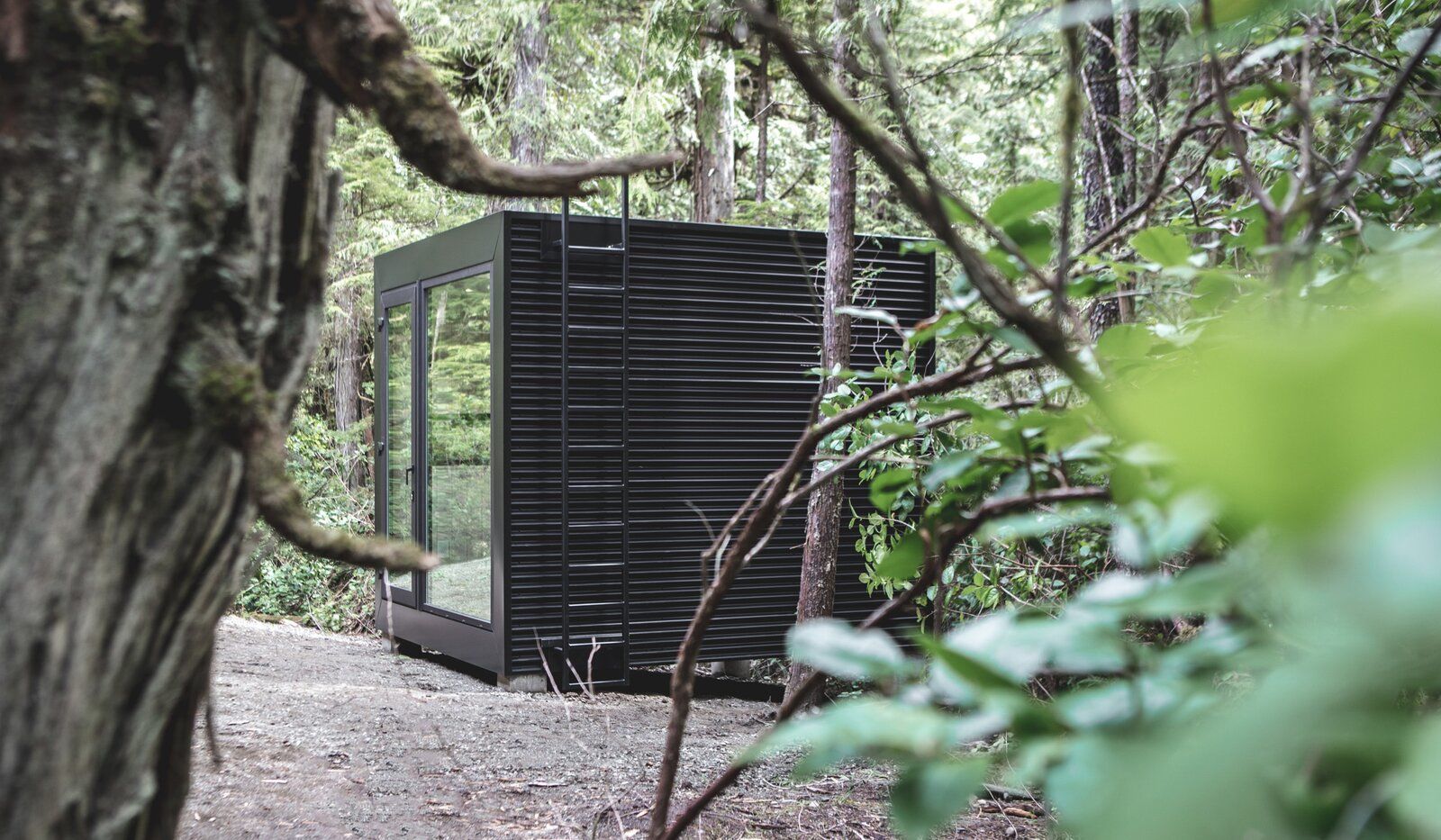
The prefab office is perfectly suited for the rugged, remote site and integrates seamlessly into the backyard.

Tropical Boho Homes With Beautiful Vignettes & Vistas
Two tropical boho home designs, featuring swimming pools, cozy lighting schemes, interior archways, natural accents, and beautiful decor vignettes.


![A Tranquil Jungle House That Incorporates Japanese Ethos [Video]](https://asean2.ainewslabs.com/images/22/08/b-2ennetkmmnn_t.jpg)









