Over the past three years, design studio Ark Shelter Studio has been working on redesigning, building, and testing different types of self-sufficient, prefabricated cabins that reconnect with nature. Designed to be an escape from stress, duties, and city living, Into the Wild is a new shelter that restores and rejuvenates the occupant.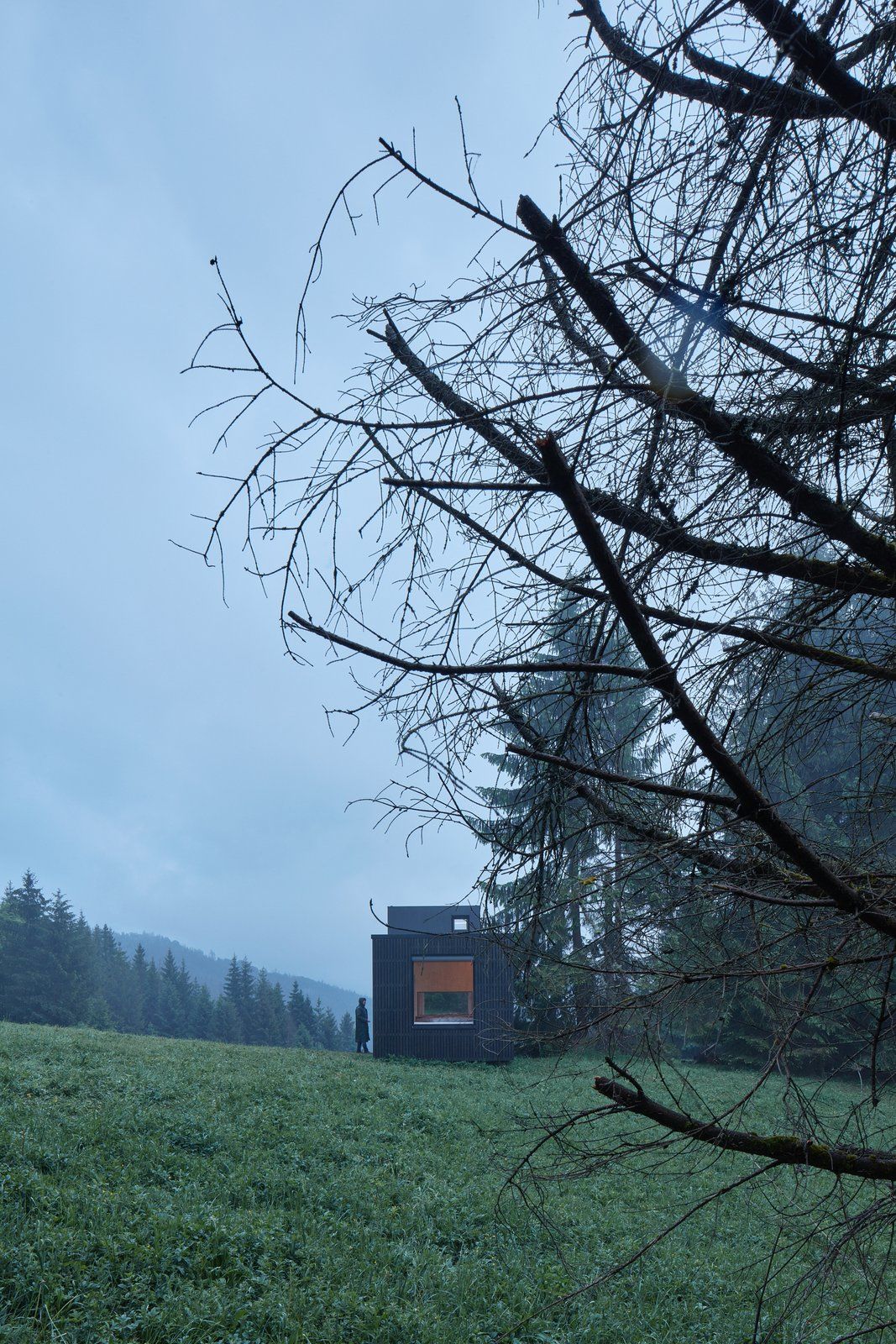
The wood-clad box blends in with the surrounding forest. 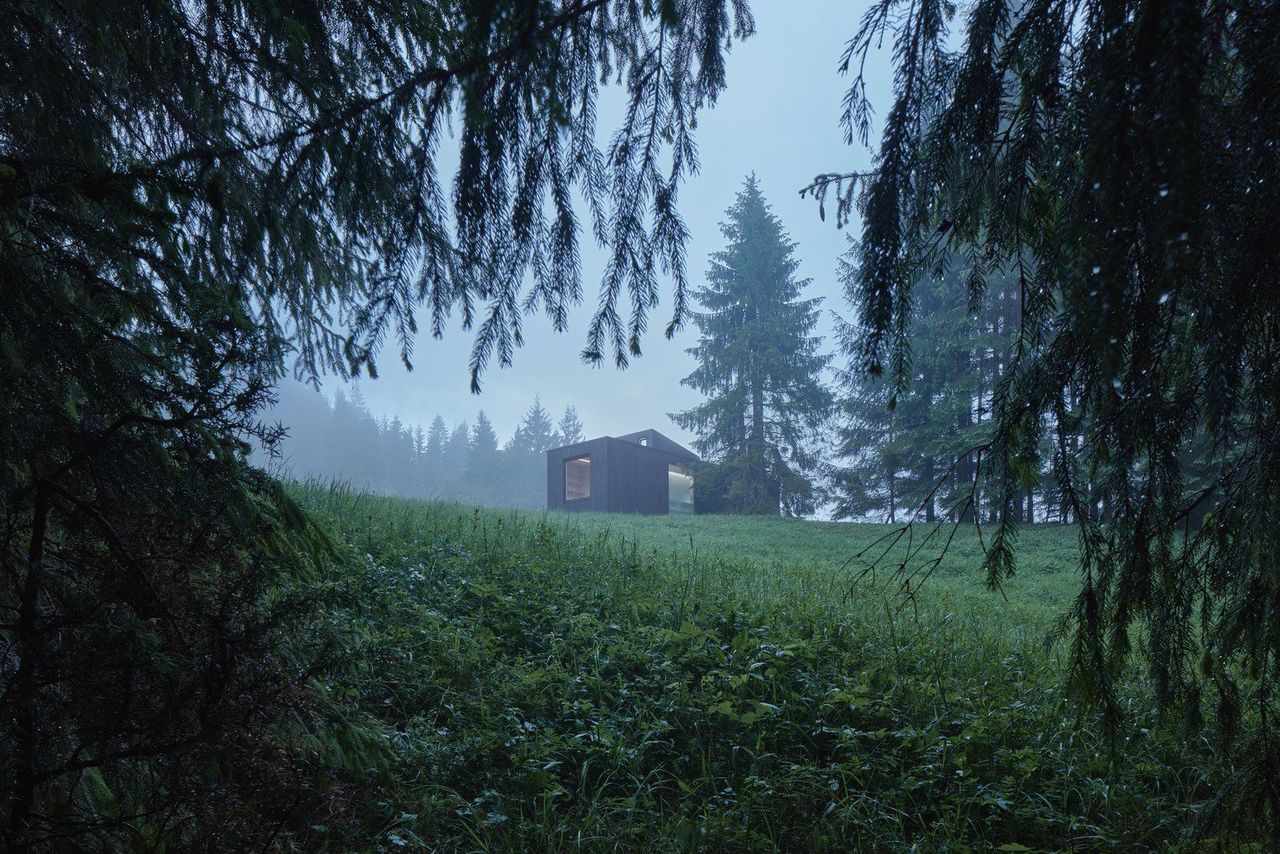
The simple, rectangular massing is broken by large, punched openings.
The simple massing blends into its surroundings-the module's rectangular, dark facade features large, punched openings that wrap around the shelter. Each offering a unique perspective, the openings draw nature into focus. Large, operable walls and glazing connect the indoors to the outdoors. 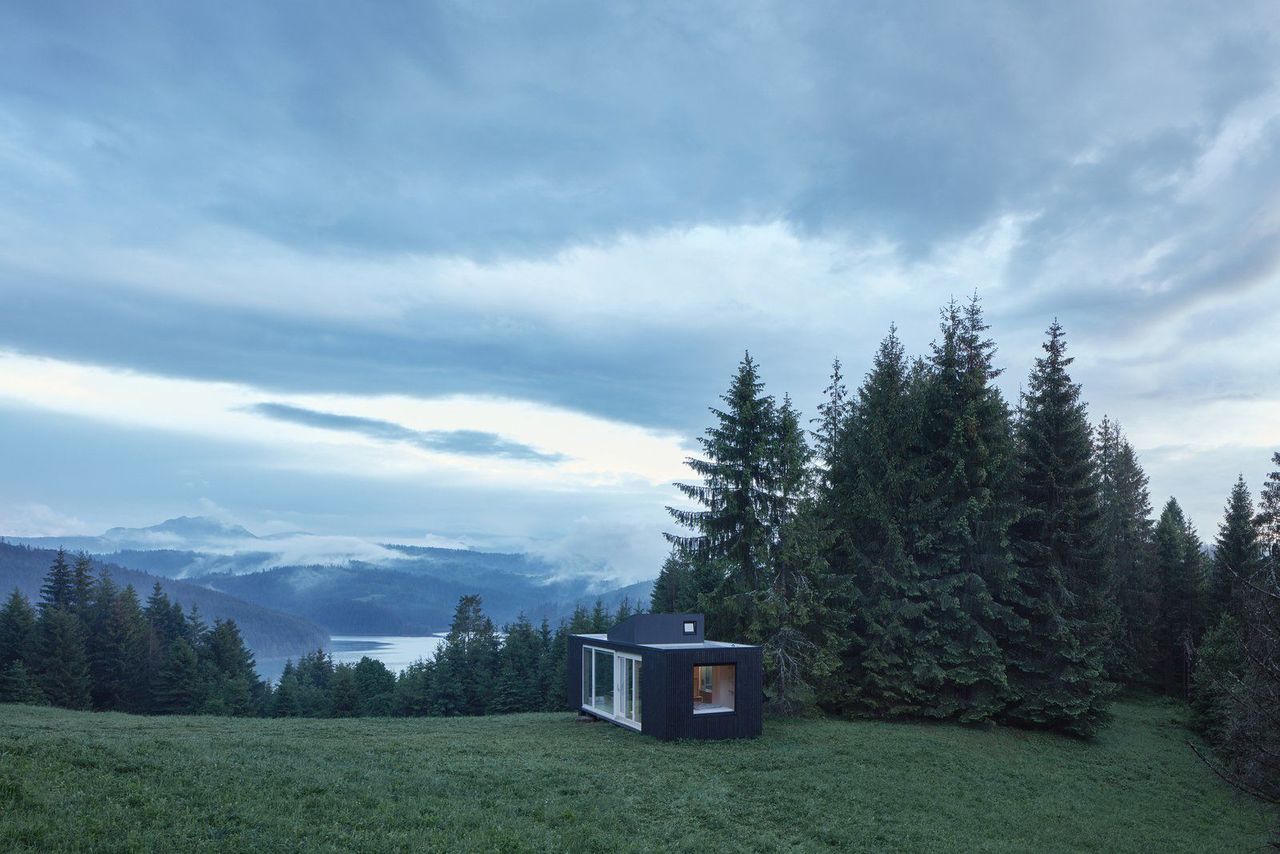
The dwelling is fully immersed in nature, surrounded by scenic vistas and greenery.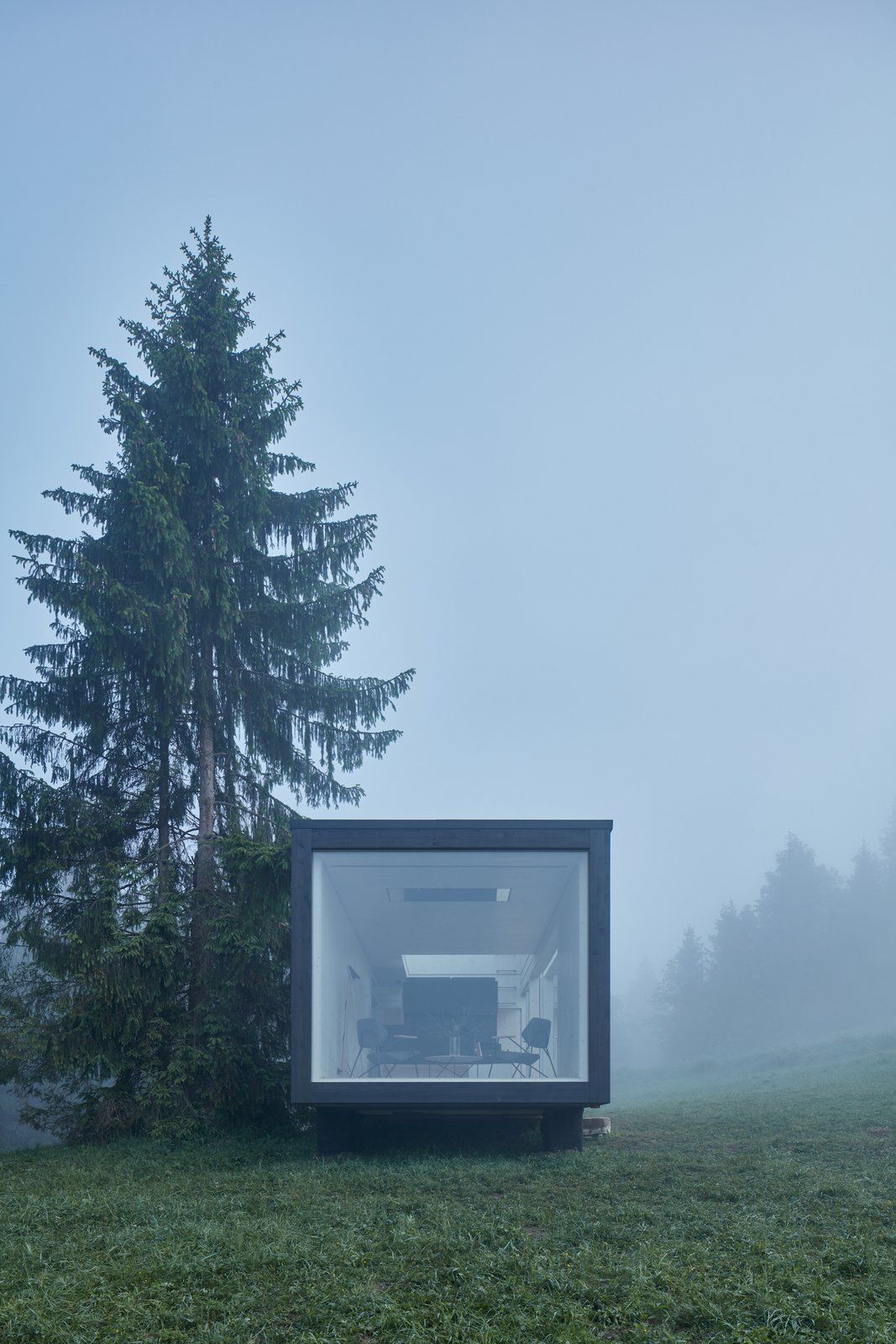
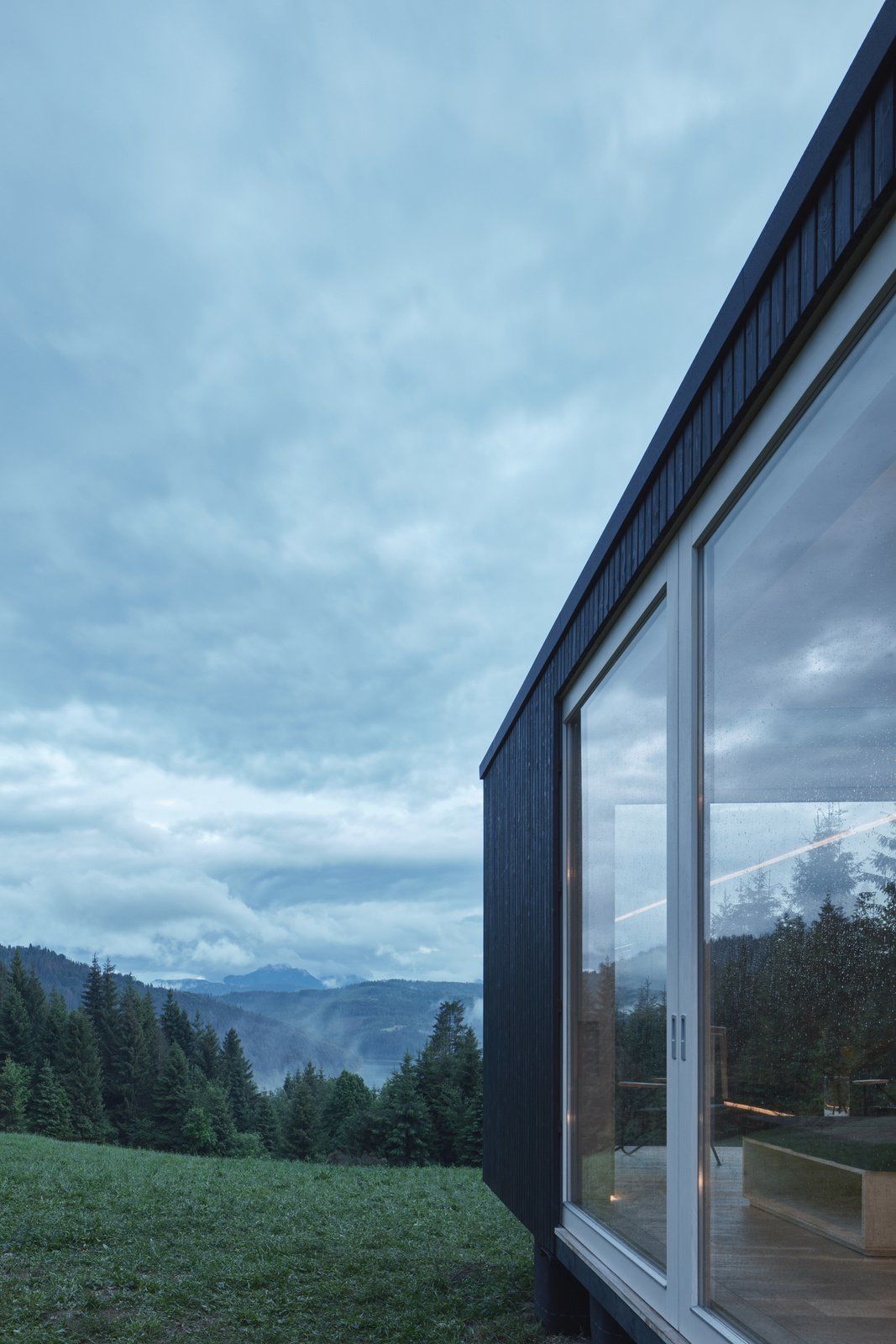
Large sliding glass doors connect the interior spaces to the outdoor elements.
The 40-square-meter (approximately 430-square-foot) form is a flexible, open-plan concept that maximizes space in a small footprint. Wrapped in black painted spruce paneling, the interior, finished in lacquered oak, is a bright contrast to the dark exterior. The plan is interrupted by a smaller black box that contains the guts of the shelter. Within the box lies the plumbing facilities, home mechanics, and kitchen built-ins. 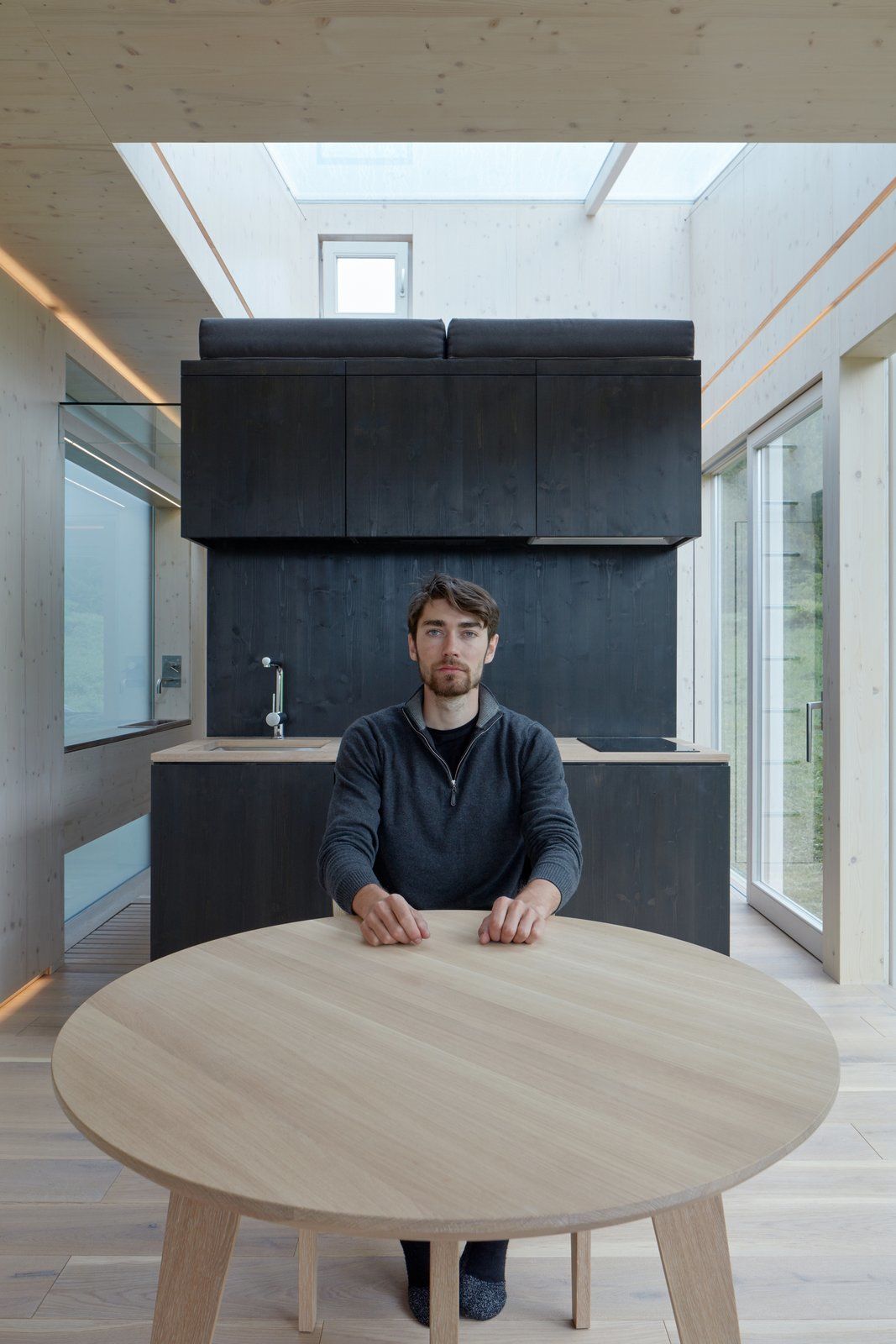
The kitchen space lies on one end of the central black box. Built-in cabinets match the finish of the central massing, appearing as one seamless unit. 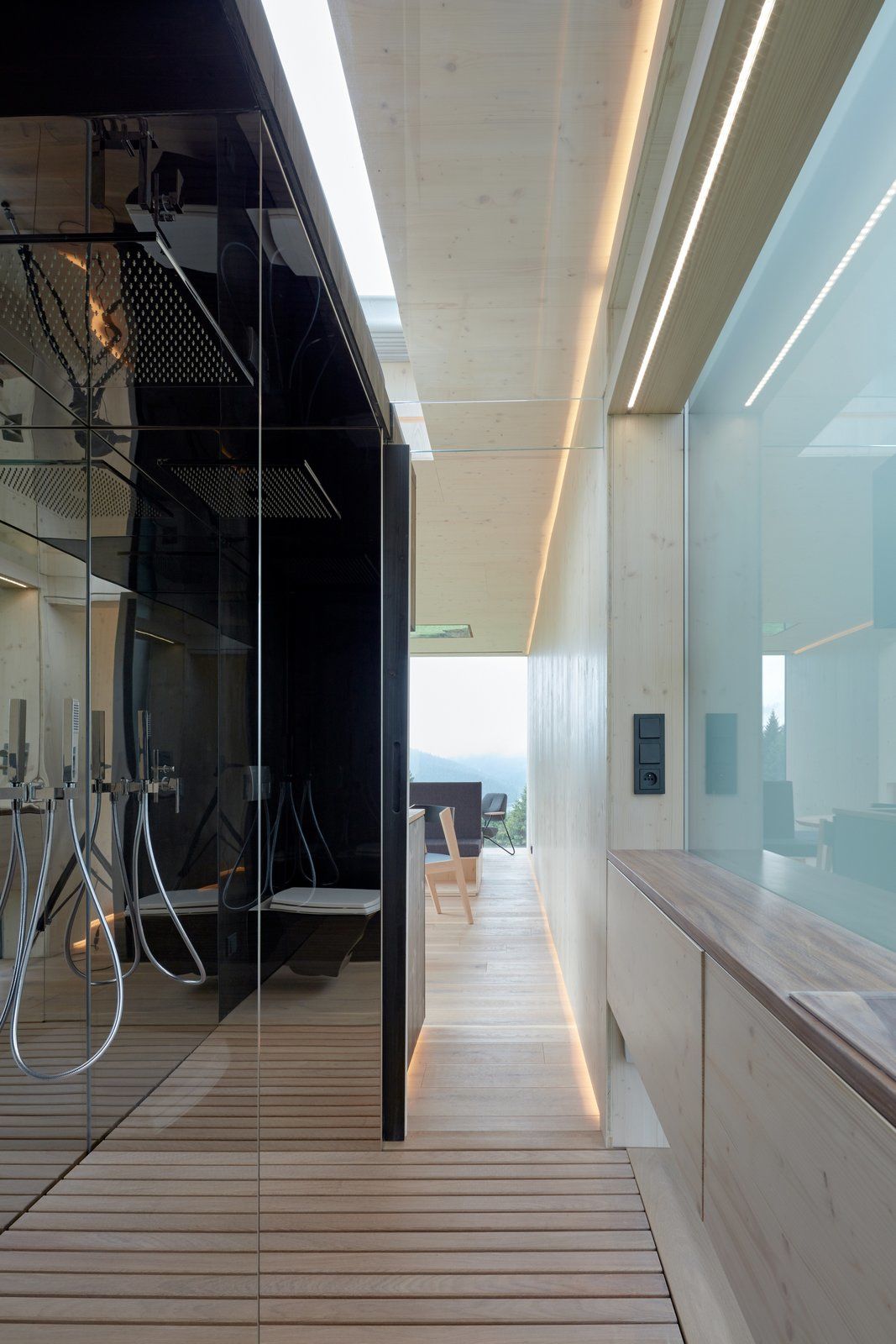
Seamless transitions occur between spaces. A frosted glass window allows daylight to fall into the bath space, while also providing privacy. 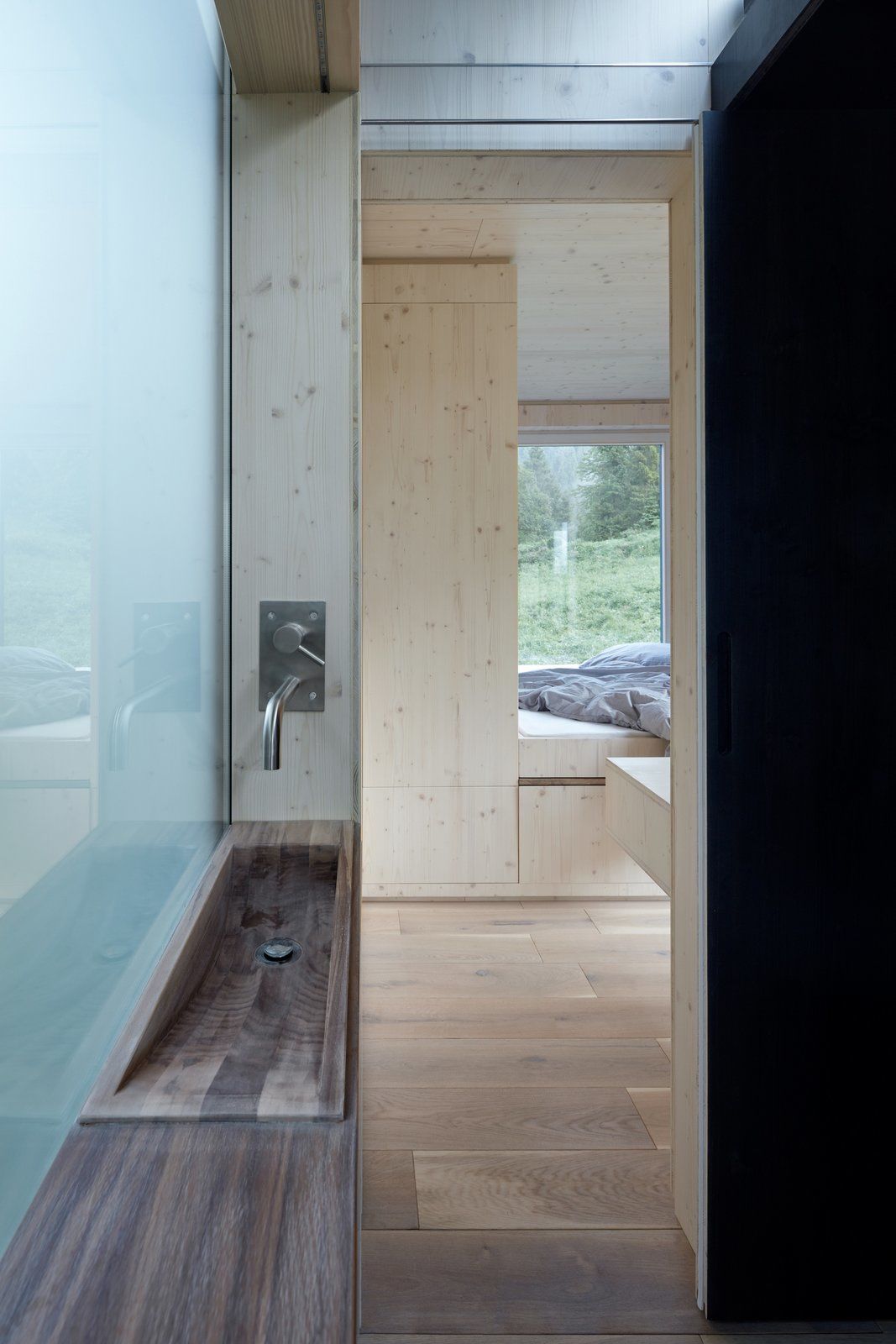
A small walnut washbasin is built into the exterior wall.
On one end of the overall plan lie the social spaces. On the opposite end, there is a large bed which can rise into the ceiling to reveal a hidden hot tub. Sliding doors allow spaces to be completely open or divided as needed. And, on top of the interior box, a space breaks away from the rectangular form, providing a quiet sleeping retreat directly under the stars. 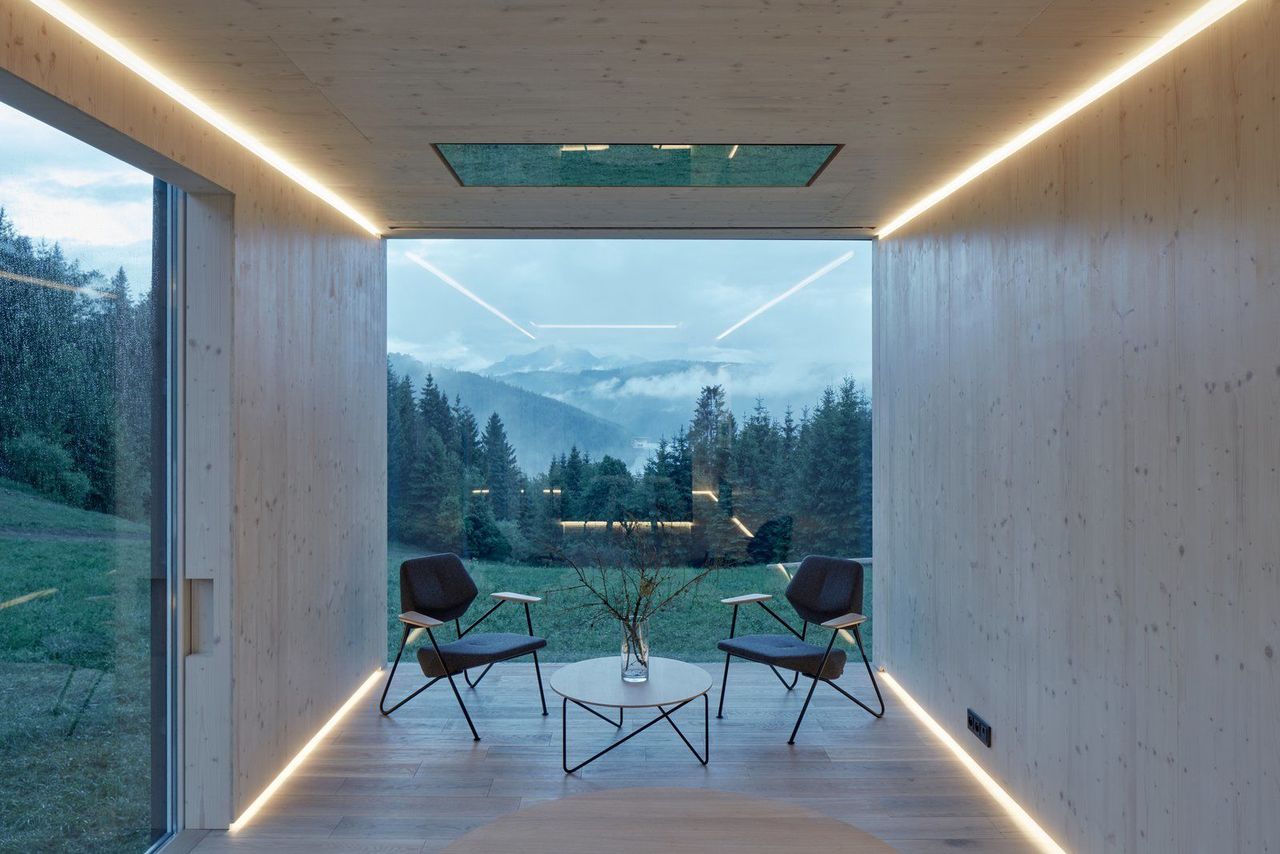
The birch-clad interior frames views of the outside settings. Strip lights along the exterior walls provide directional focus outward. 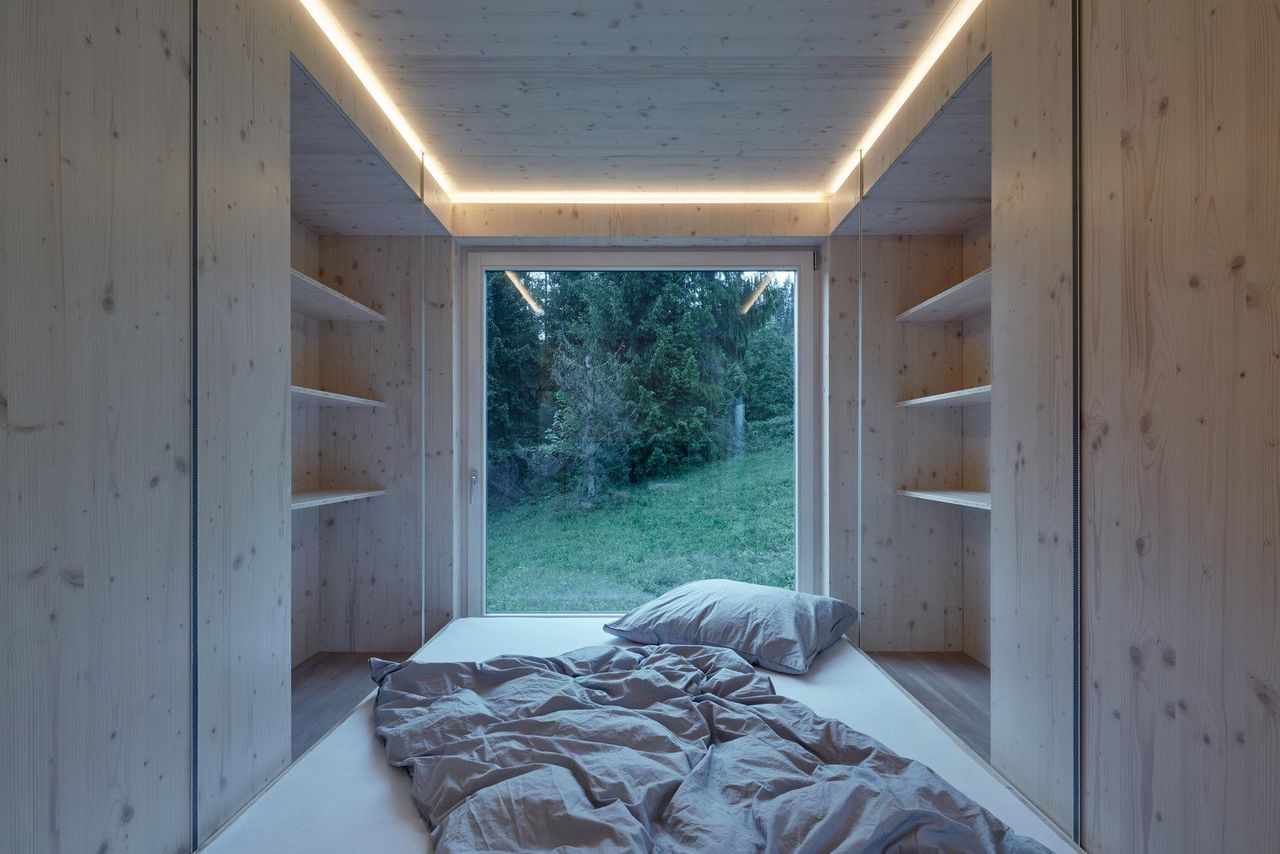
On one end of the home lies a sleeping area with built-in storage. 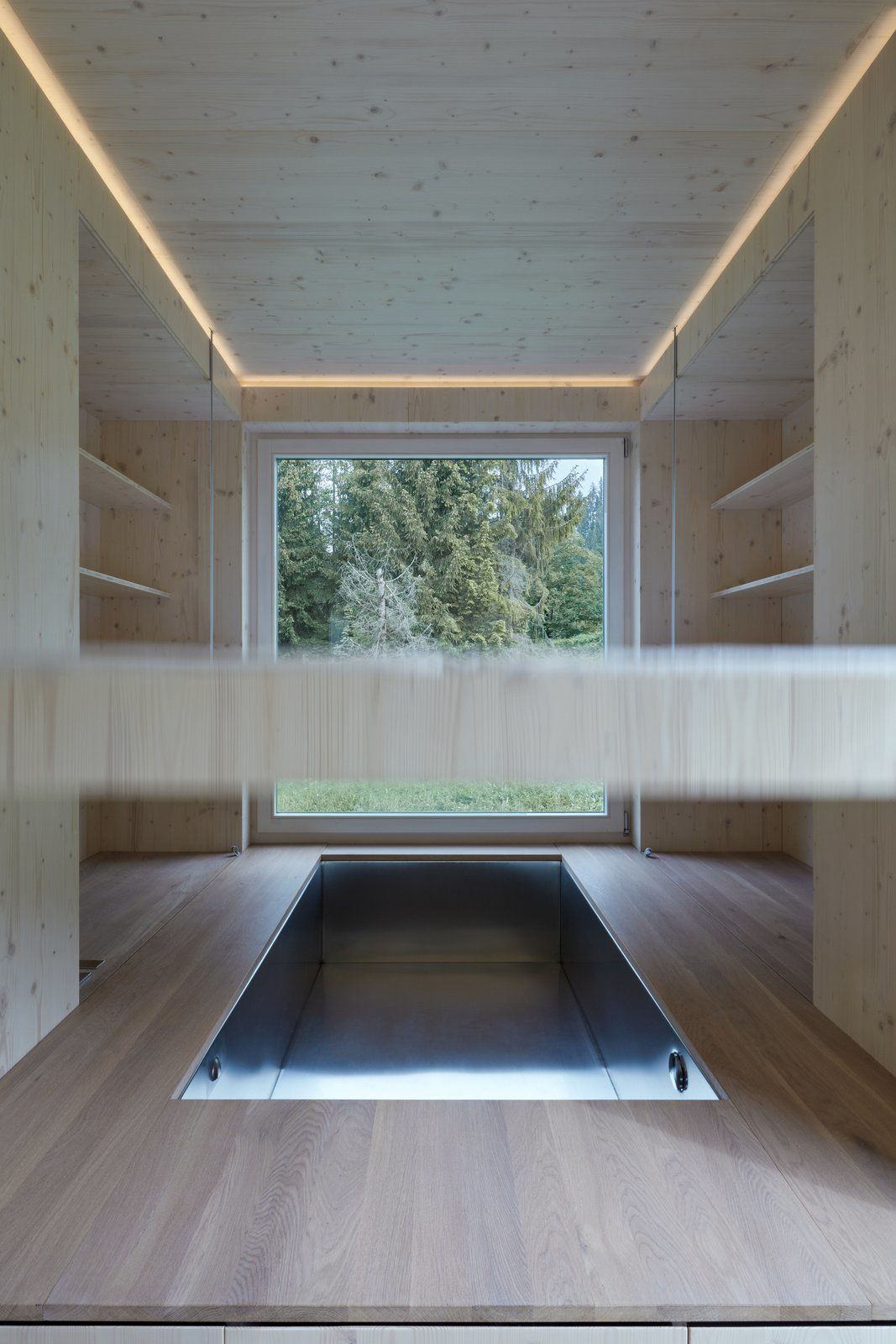
The movable bed rises up towards the ceiling to reveal a hidden hot tub below. 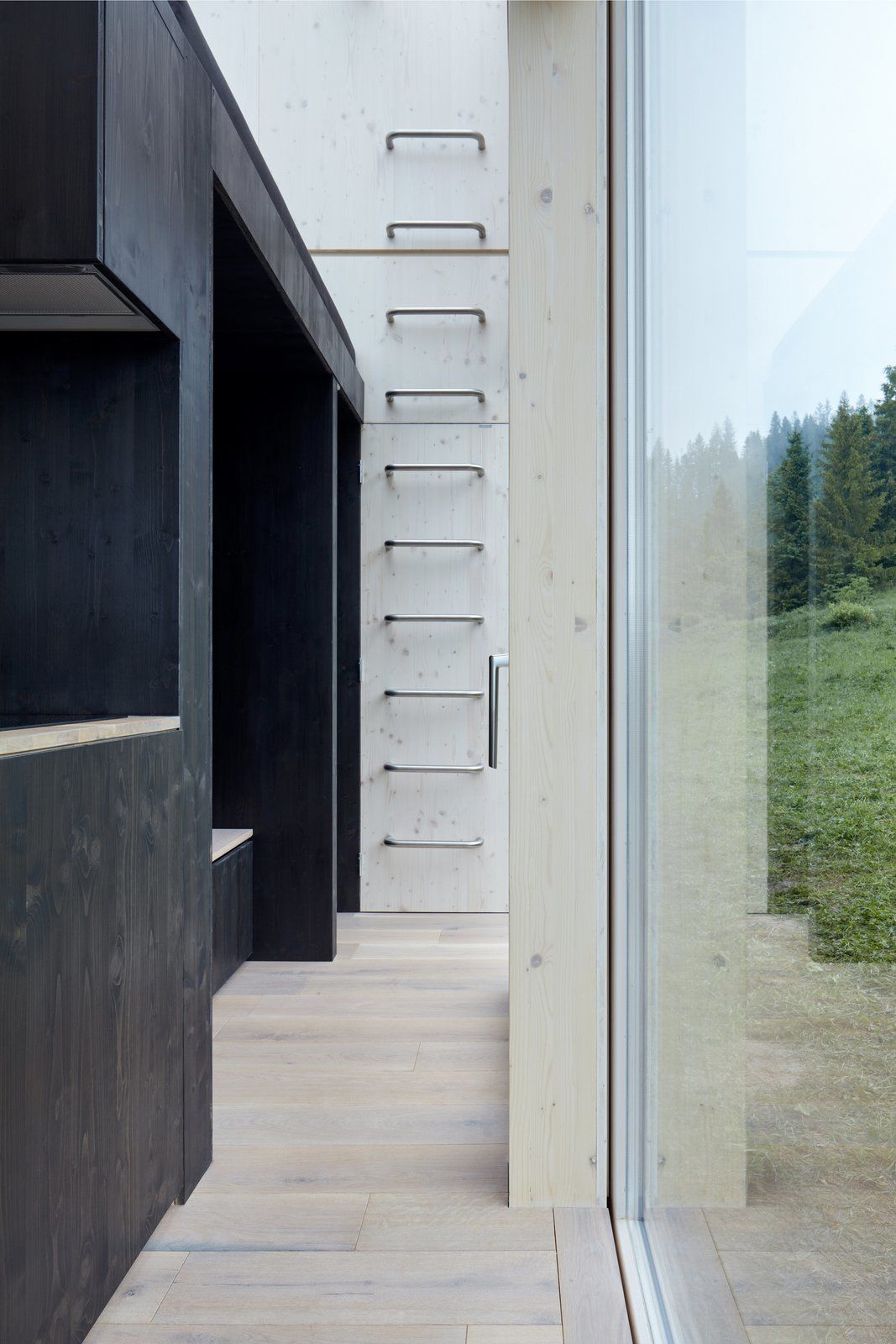
A built-in ladder ascends to the elevated sleeping area. 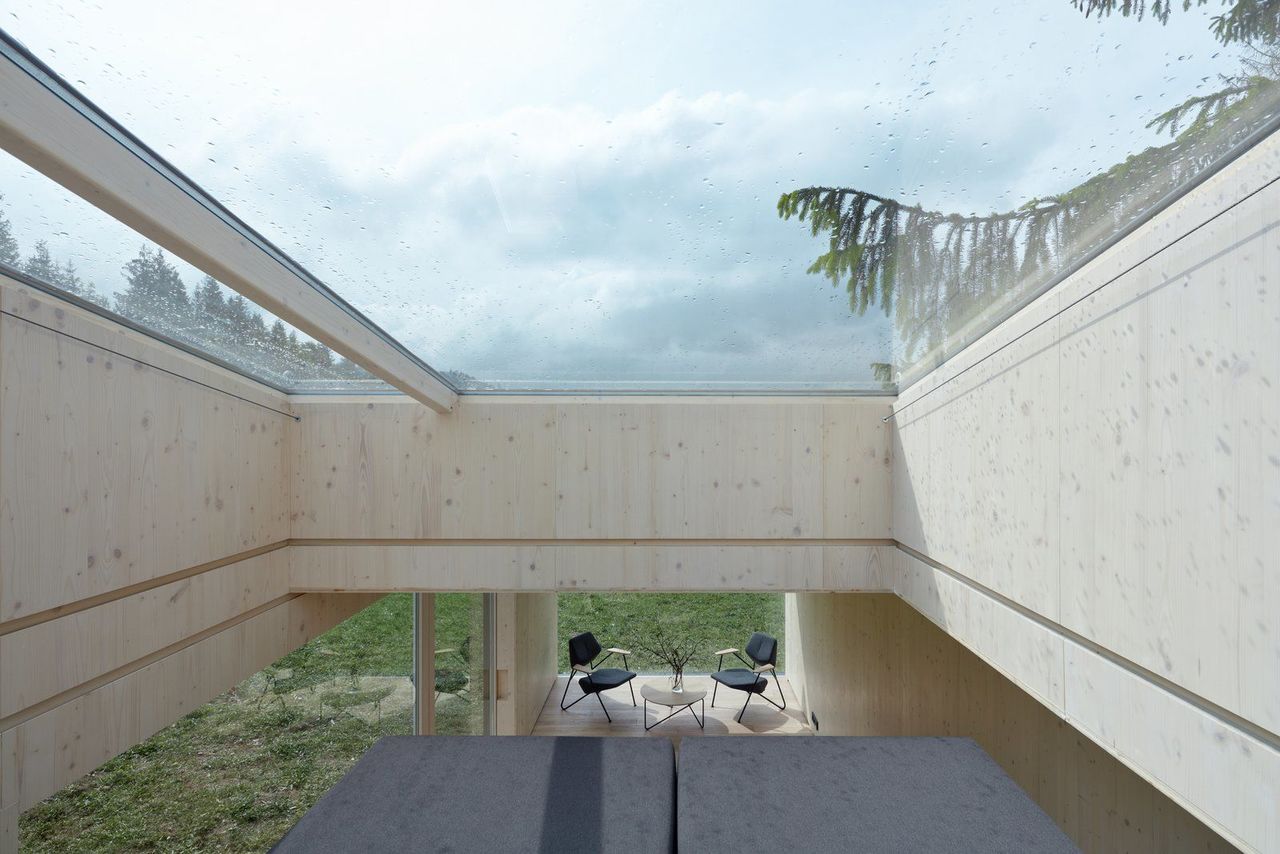
Atop the kitchen and bathroom lies an additional sleeping quarter, directly under the sky above.
The Ark Shelter is an intelligent solution that blends smart living and design with nature. Not only is the detailing beautiful, but there is also a smart building system that makes the shelter sustainable and efficient. Solar panels, batteries, and a rainwater collector allow the shelter to work completely off-grid, while an automated building system pre-programs heating, cooling, and window shades. Although small in footprint, this minimalist shelter provides all the functions of a luxury home.



![A Tranquil Jungle House That Incorporates Japanese Ethos [Video]](https://asean2.ainewslabs.com/images/22/08/b-2ennetkmmnn_t.jpg)









