Set in a secluded, forested site in the mountains near Asheville, North Carolina, Fairview Oasis is a spacious hillside home with expansive views of the spectacular surrounding landscape. After recently changing hands, the property underwent an extensive renovation that was a collaboration between the Shamburger Architectural Group, Bluestone Construction, and the new homeowner. The project took the original traditionally-designed home and transformed it into a unique modern estate filled with personal touches inspired by the homeowner’s many travels. 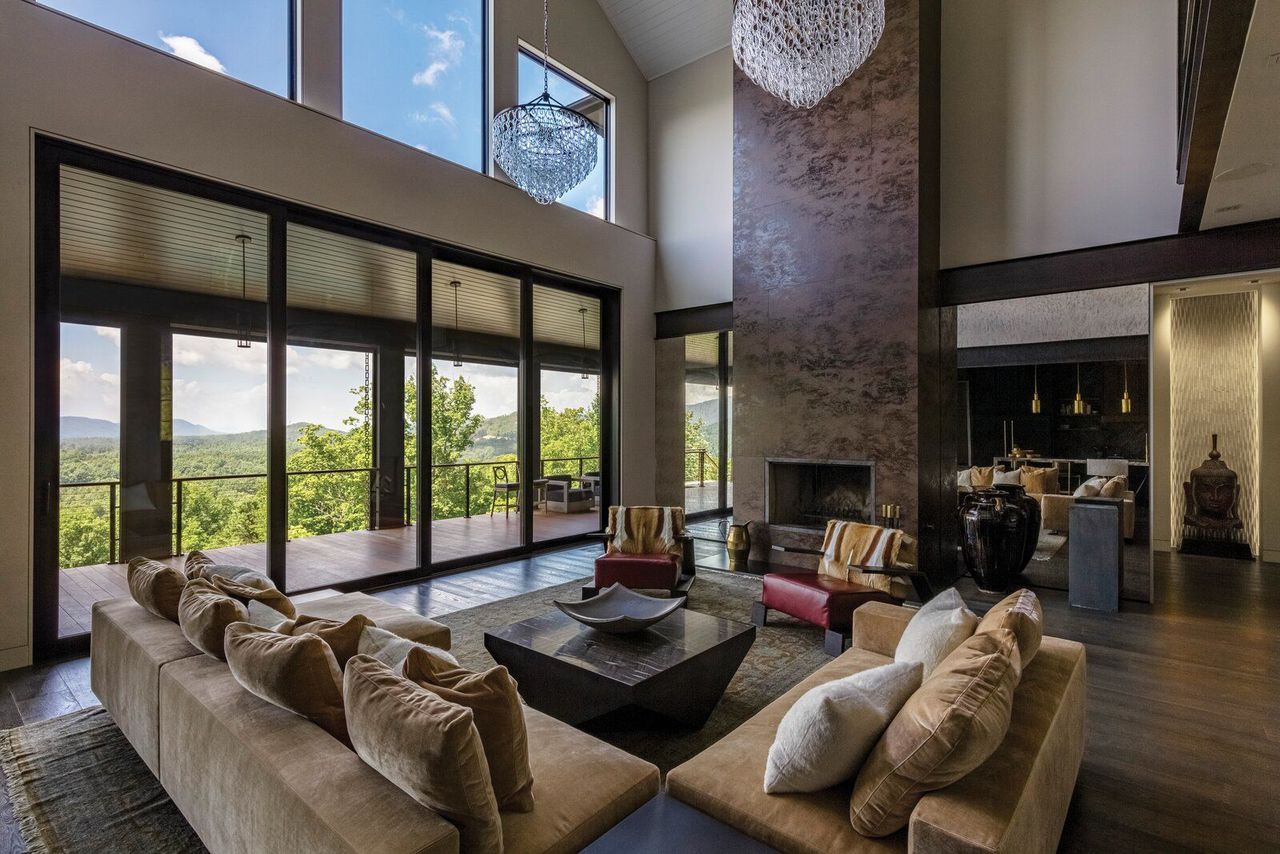
Rectangular clerestory windows above a four-panel Kolbe TerraSpan® lift & slide door opens up the entire wall and creates a strong indoor/outdoor connection. The expansive areas of glass accentuate the home’s bright, airy interiors and spacious open floor plan.
The redesign takes advantage of the home’s stunning surroundings, opening up the mountain-facing side of the home with a wall of Kolbe’s Ultra Series windows and doors. The new windows and TerraSpan® lift & slide door gives the great room a seamless indoor/outdoor connection and a naturally airy flow, flooding the home with natural light and sweeping views. The renovation also nearly doubled the home’s living space, increasing it from 6,300 to 11,000 square feet-adding a balance of private spaces designed for reflection and indoor/outdoor social areas for entertaining, to further enhance the home’s resort-like feel. 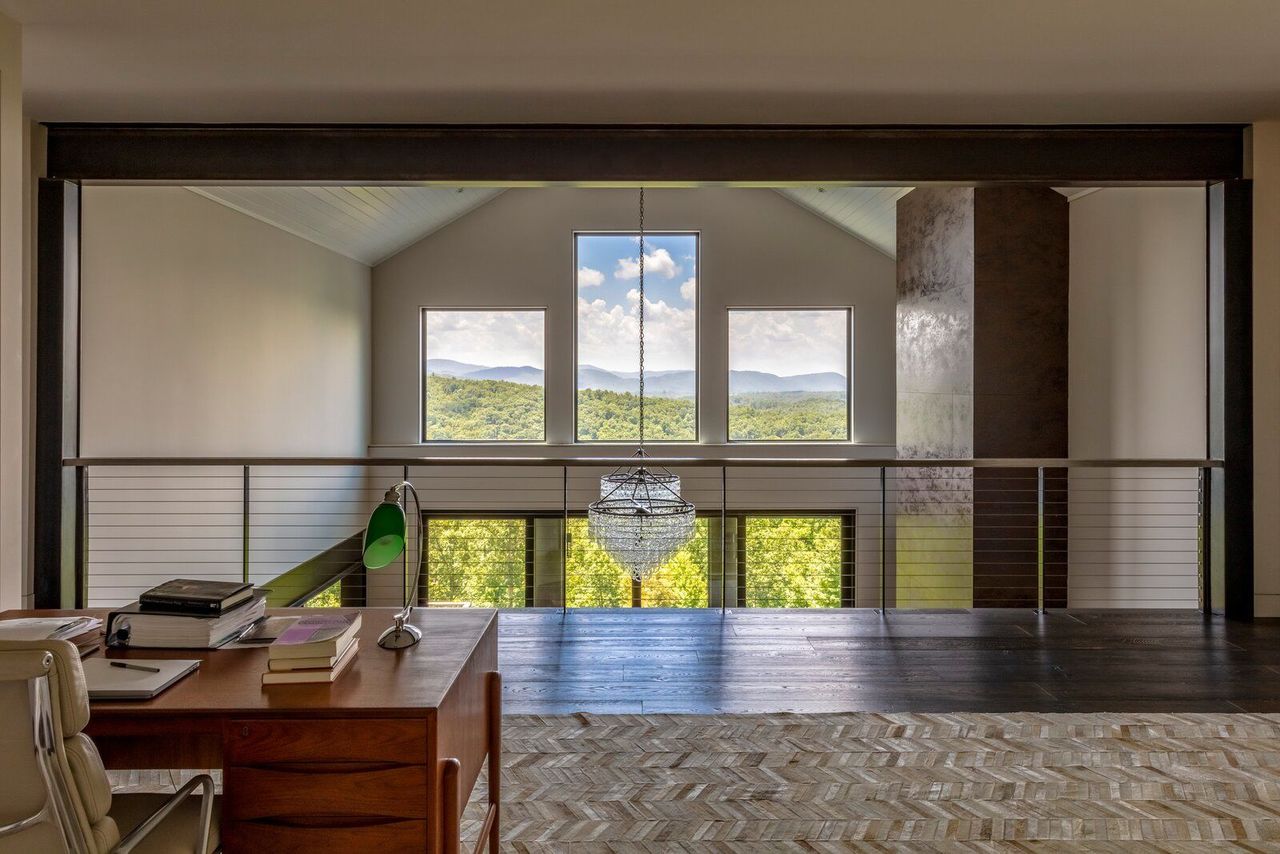
The two-story ceiling and rectangular clerestory windows seen from the second story office space. The windows give a clean, contemporary look and fill the living space below with an abundance of natural light. 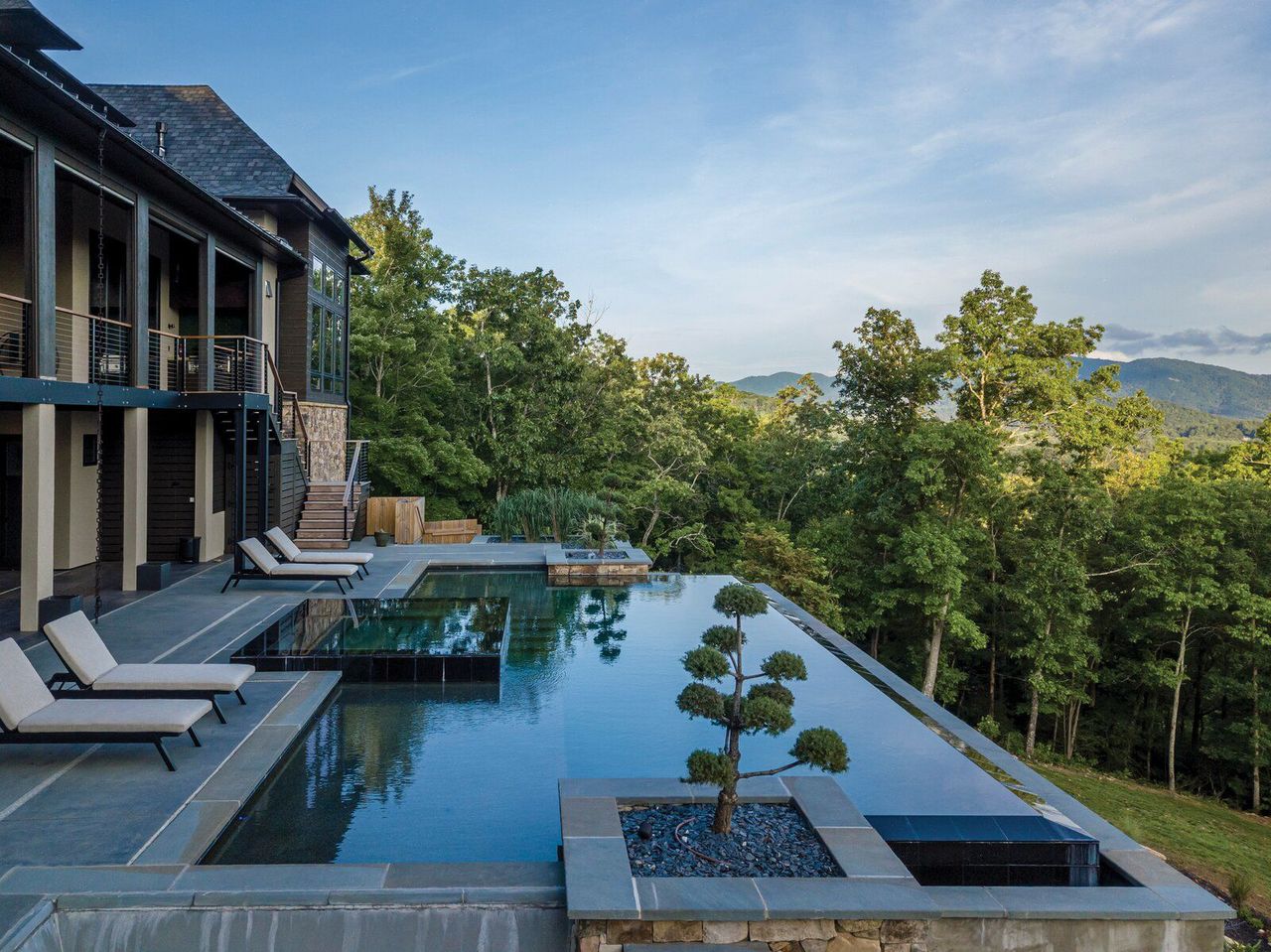
The pool deck is centered around an infinity pool with a hot tub that overlooks the spectacular scenery surrounding this resort-like residence. 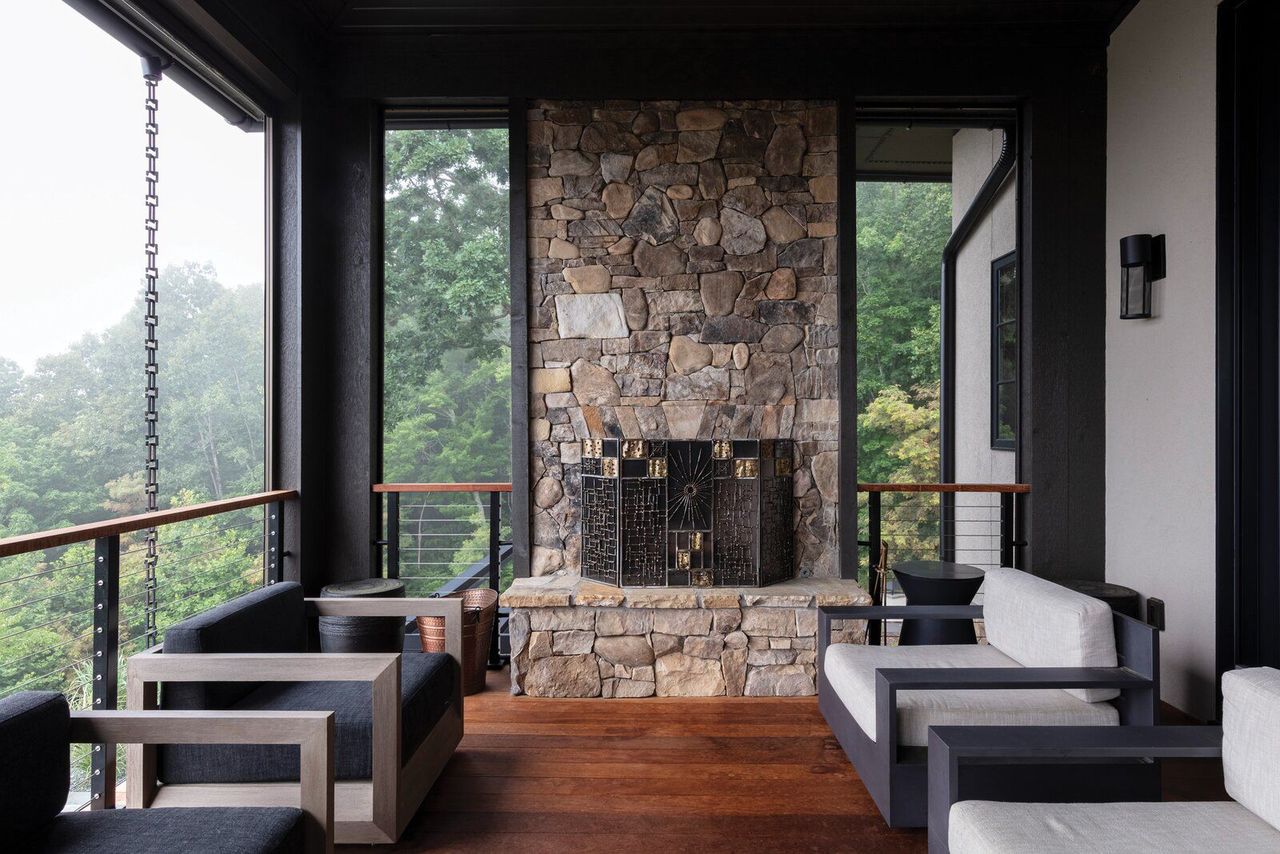
"The design of the home is inspired by resorts in New York, Croatia, and Denmark that the owners have visited and found intriguing," explains Kevin Reed, luxury home builder and owner of Bluestone Construction. "We were able to take their vision and translate it into a home that features many architecturally unique concepts designed to display various pieces of art that they have collected throughout their travels."
The renovation added high-end resort-like amenities that allow the homeowners to enjoy vacation-level relaxation in the comfort of their own home-a design strategy that ended up being ideal for life during the pandemic, and will eventually be perfect for entertaining friends and family. In addition to plenty of room for guests to comfortably spend the night, the home has multiple indoor/outdoor dining spots and entertainment areas including a club-like bar and billiards room, a serene indoor spa and steam room, and a sizable outdoor pool deck.
An open-air seating area on the upper level provides a private space to enjoy the fresh mountain breeze and the breathtaking views.
"Good design is a unique synthesis of client input, site to climate details, and an understanding of structure, materials, space and light," says Wayland Shamburger, president of Shamburger Architectural Group, which specializes in high-end custom residential homes. "The new homeowner had a very different approach and a very definitive idea for changing the whole look of the house. He wanted a modern, industrial-inspired look-clean lines and a lot more openness," explains Shamburger, who also happened to be the home’s original architect.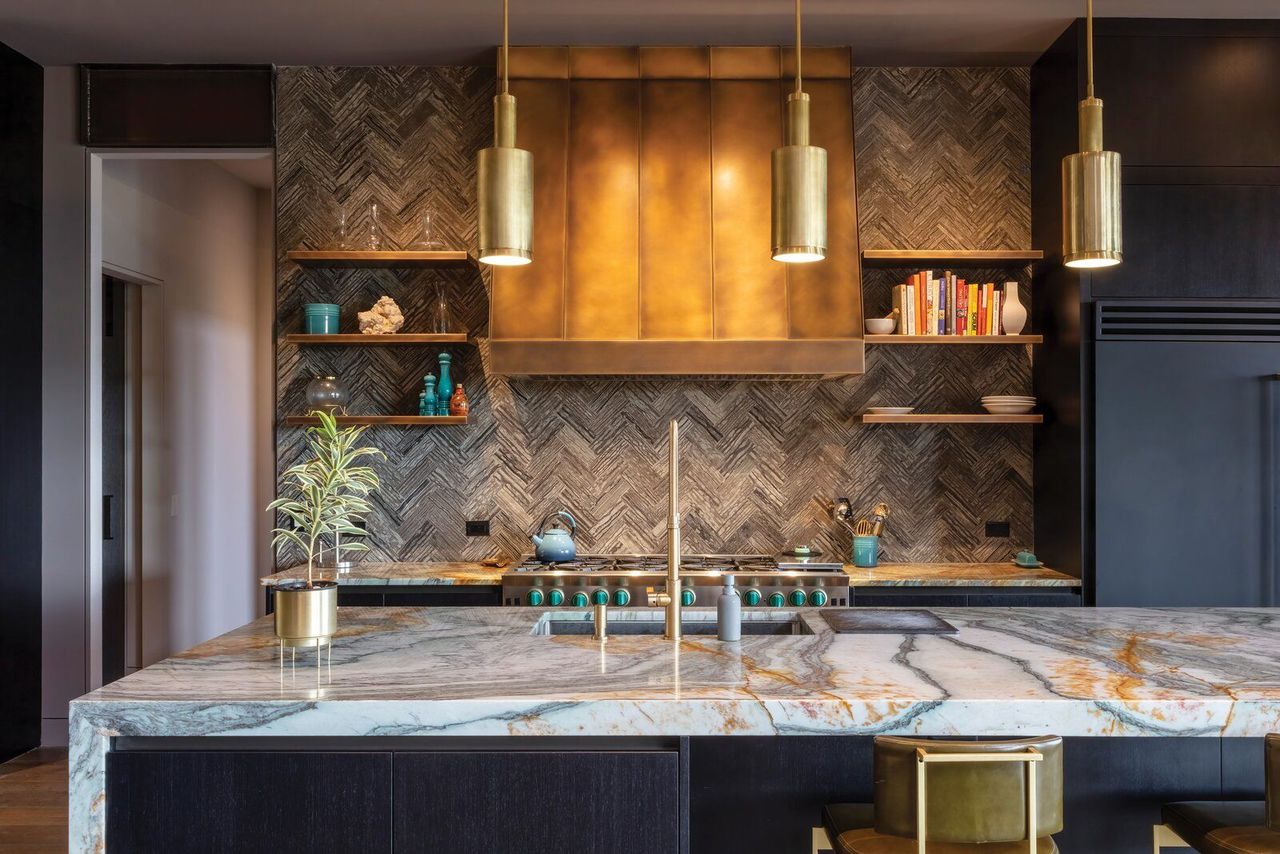
The home’s open-plan gourmet kitchen boasts luxury finishes, appliances, and lighting. An outdoor grill zone of equal quality balances the indoor/outdoor cooking options.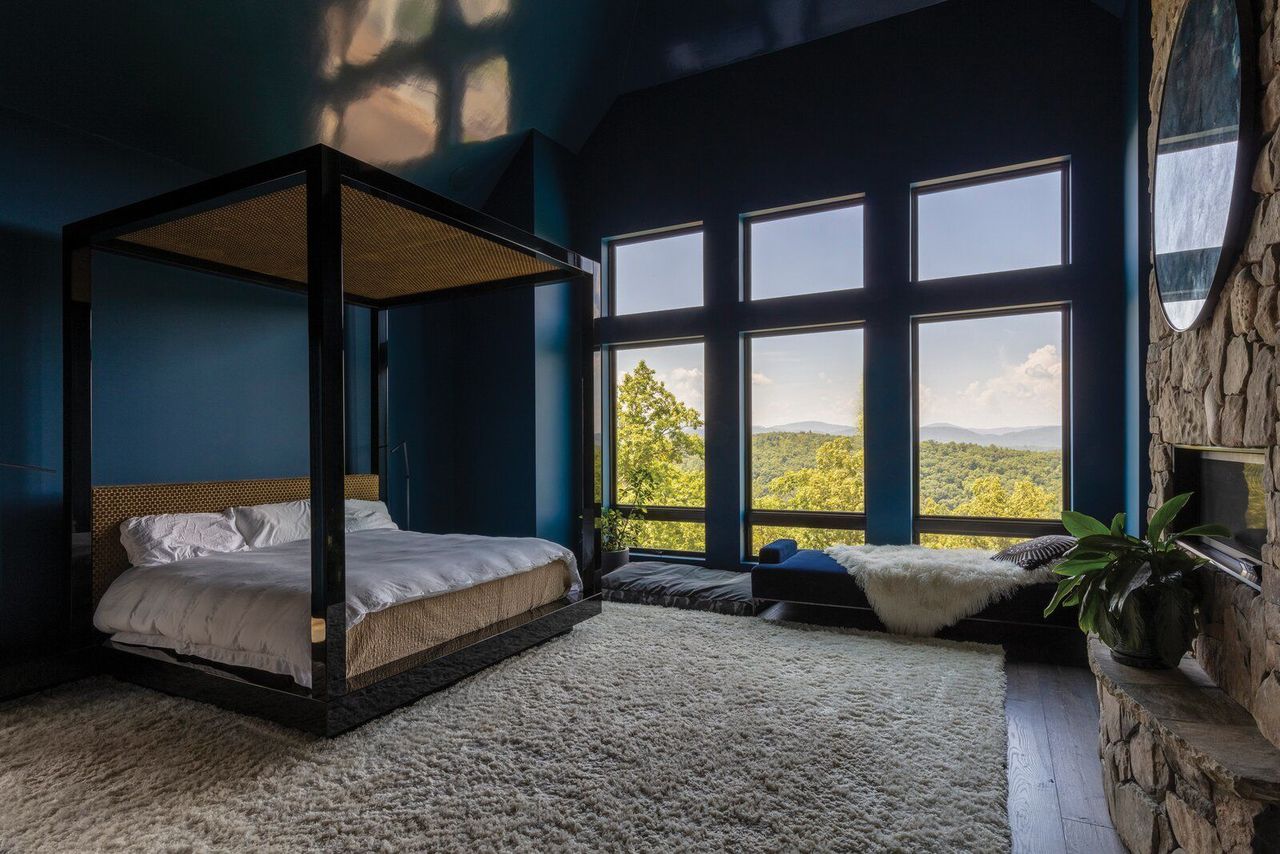
Floor-to-ceiling windows also span the home’s private spaces. Natural light and mountain views can be enjoyed from the bedrooms, soaking tubs, and even the walk-in closet. 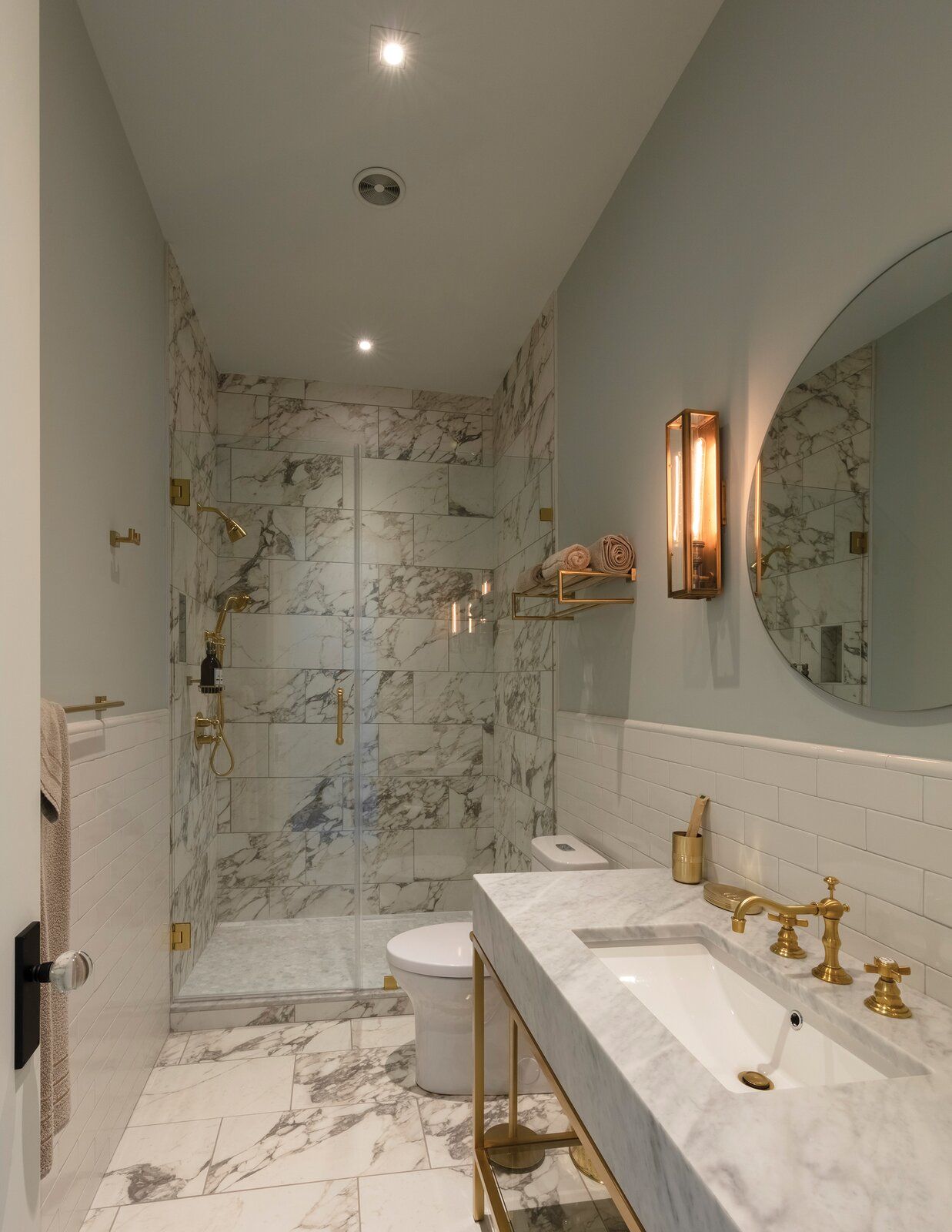
In the bathroom, warm brass accents balance the soft gray palette and textural white marble. 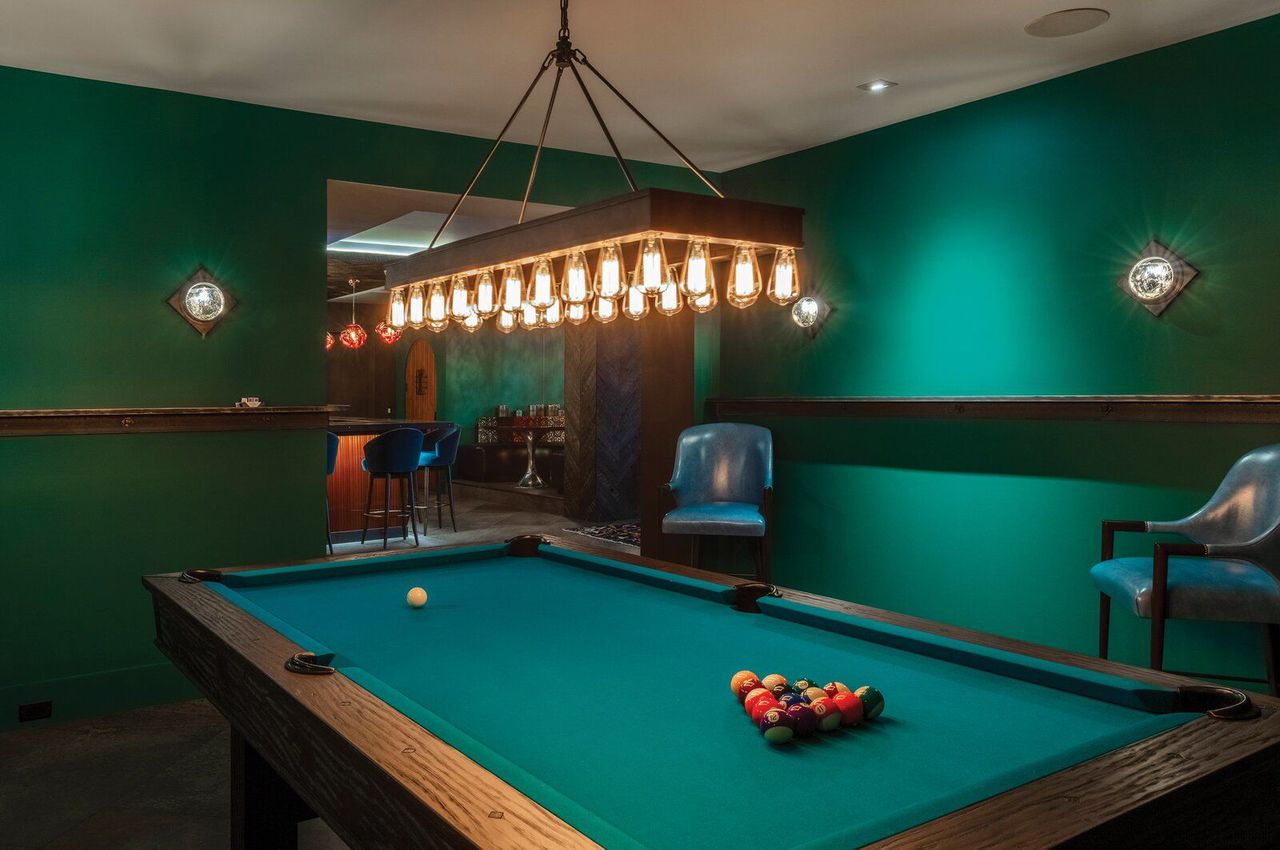
The new lower-level expansion provides an entertainment area that features a chic jewel-toned bar, billiards room, theater screening room, and private art gallery. Artwork and artifacts from the homeowner’s travels are displayed throughout the residence.
The original home, which Shamburger describes as "mountain lodge-meets-Tuscan villa" was totally transformed by the renovation. "We removed almost all of the identifiers of the original design. We changed the exterior stone, siding, and finishes. We removed many interior walls and installed steel beams to carry loads, giving it the contemporary, industrial look the owner wanted. We eliminated the rustic stone interior finishes and replaced the arched windows and their heavy wood trim. The arched windows dated the house. We went with all square and rectangular windows," he explains.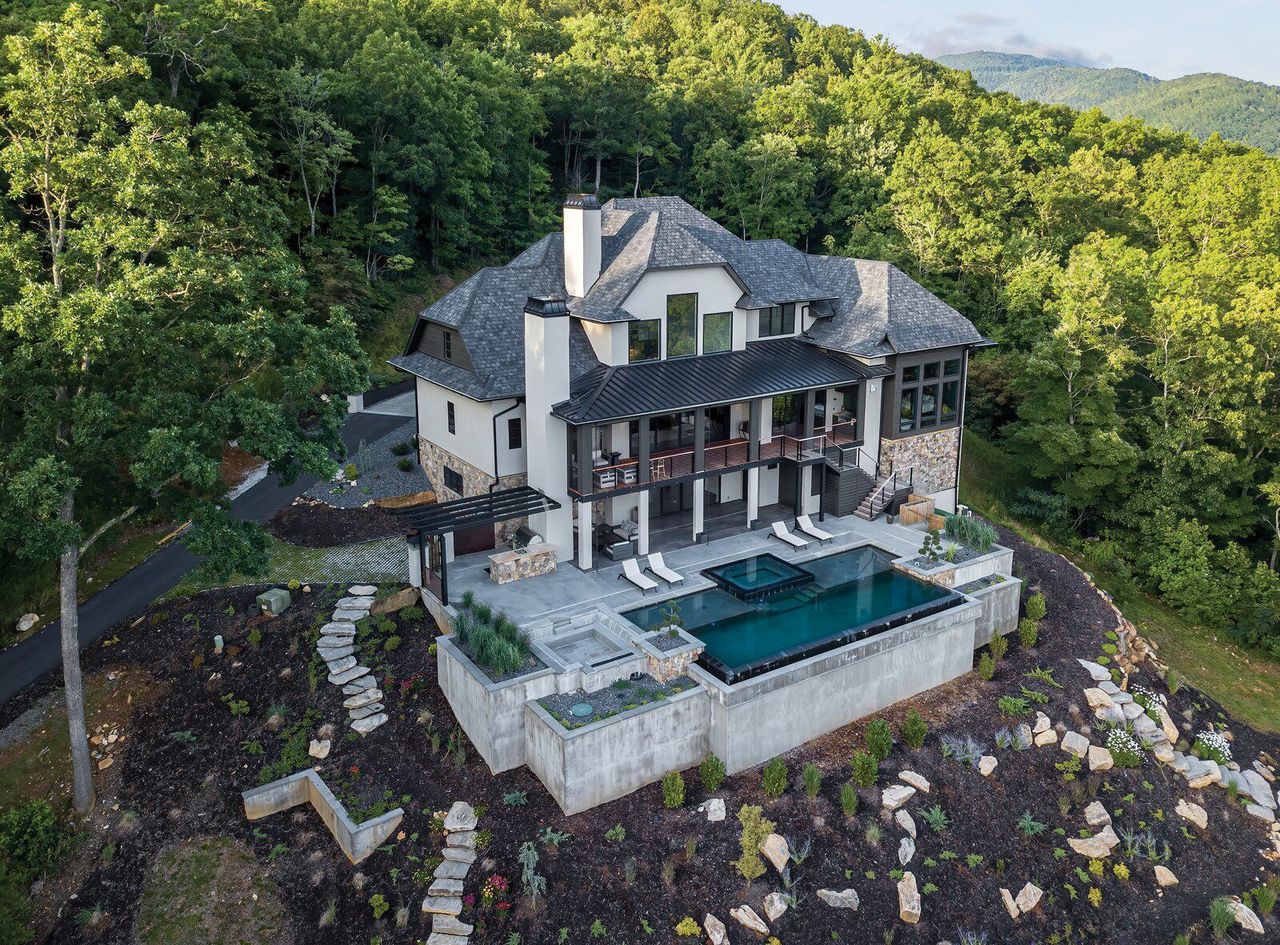
The backside of the home was opened with Kolbe’s Ultra Series windows and doors which provide sweeping mountain views from almost every room.
The most significant change, however, was the work done on the mountain-view side of the home where a massive Kolbe TerraSpan® lift & slide door seamlessly connects the home to a spacious covered deck off the great room that overlooks the infinity pool and the property’s 23-acre lot.
Together, the architect and builder ensured a uniform appearance across the dozens of windows and doors they replaced. The insulated glass and the high level of construction support the home’s climate, code, and its performance requirements for wind and solar heat gain. In addition, the glass on the new windows and doors from Kolbe features a special Neat+™ coating that uses the sun's UV rays to loosen dirt so water can rinse it away, keeping the windows cleaner, longer.
The home was completed in 2019, with the total renovation costs coming in at around $4,000,000+. The design earned three 2019 Star Awards from the North Carolina Home Builders Association. "This project was a complete transformation, both structurally and cosmetically," says Reed. "The end result is a home that is comfortable, easy to maintain, and inspirational. Most importantly, we created an environment where the owner feels he has a place of privacy and seclusion, yet can entertain groups of friends and family of almost any size," concludes Reed. "And, it's a pretty awesome feeling to open the lift & slide door, stand on the deck, and take it all in."

Tropical Boho Homes With Beautiful Vignettes & Vistas
Two tropical boho home designs, featuring swimming pools, cozy lighting schemes, interior archways, natural accents, and beautiful decor vignettes.


![A Tranquil Jungle House That Incorporates Japanese Ethos [Video]](https://asean2.ainewslabs.com/images/22/08/b-2ennetkmmnn_t.jpg)









