With coronavirus lockdowns happening across the world, the appetite for escapism is at an all-time high. Two creatives responded to this need for escapism by designing their dream home; a glass home in the São Paulo jungle, inspired by Brazilian modernist architecture.
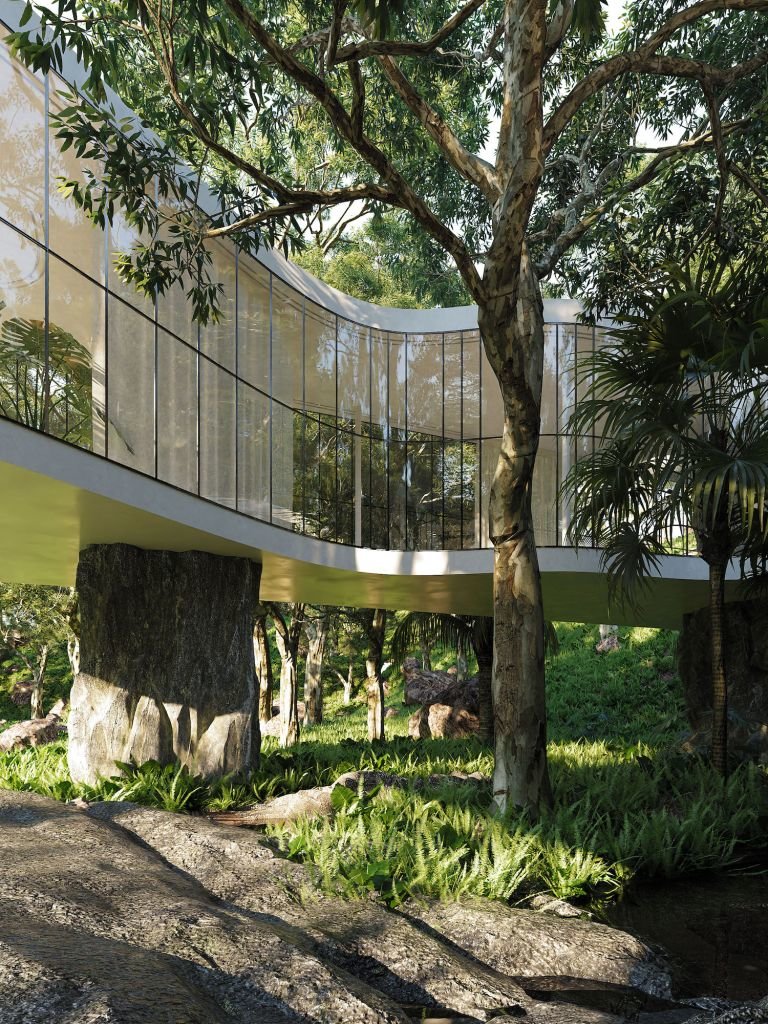
Casa Atibaia is a modernist jungle home made of glass, nestled amongst the forested banks of the Atibaia river in São Paulo.
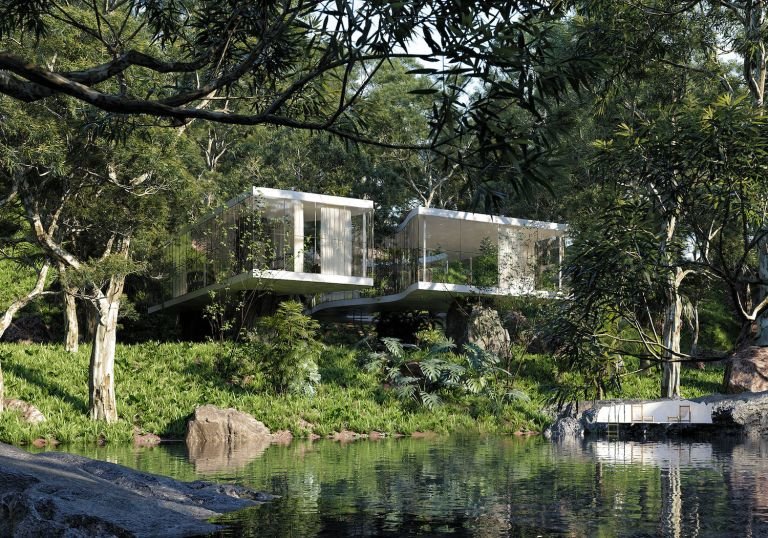
Dreamed up by creatives Charlotte Taylor and Nicholas Préaud, the design is brought to life in this series of ultra-realistic renderings.
This is the first collaborative project between Préaud, co-founder of 3D visualisation practice Ni.acki, and Taylor, who runs Maison de Sable.
The pair took inspiration from the modernist architecture of Lina Bo Bardi, in particular her design for Casa de Vidro, which Bo Bardi designed in 1951 for herself and her husband.
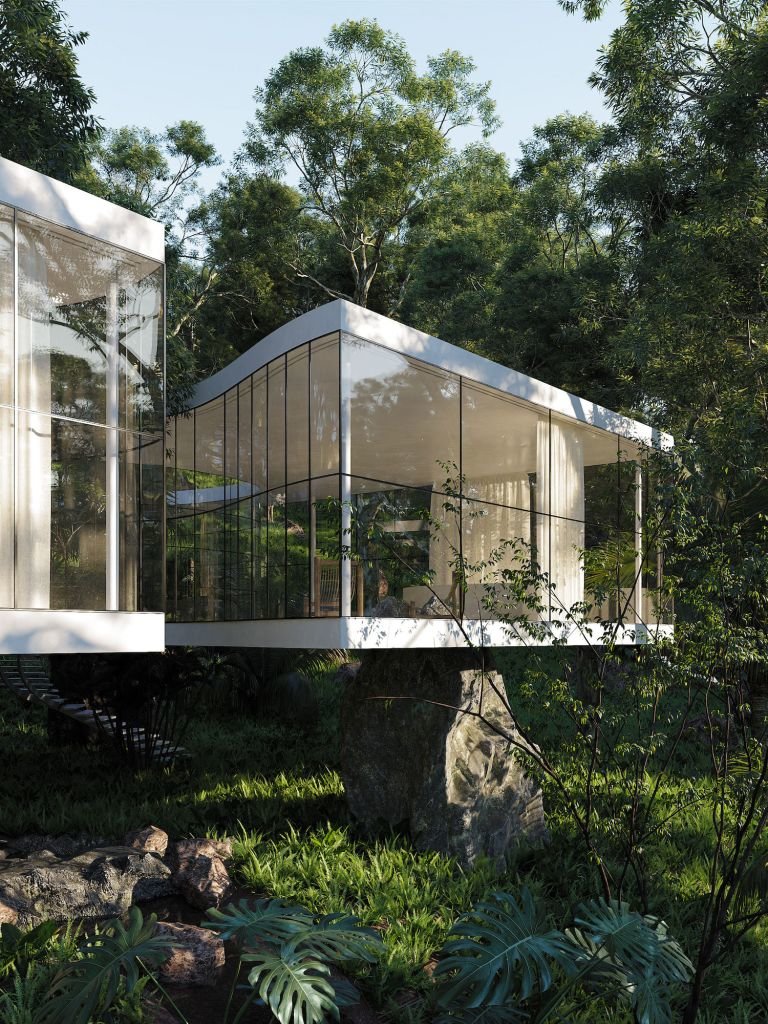
Comprising a concrete and glass volume supported by slim columns, Bo Bardi's house is a striking example of Brazilian modernism – an architectural movement that both Taylor and Préaud have come to admire during their careers.
Like Bo Bardi's Casa de Vidro, the imaginary Casa Atibaia also features a white-concrete framework and expansive glass windows – but instead of using columns, Casa Atibaia is instead elevated by huge jagged boulders that jut out from the terrain below.
The entire structure is built around pre-existing rocks as natural pillars, a more brutalist take on the modernist language.
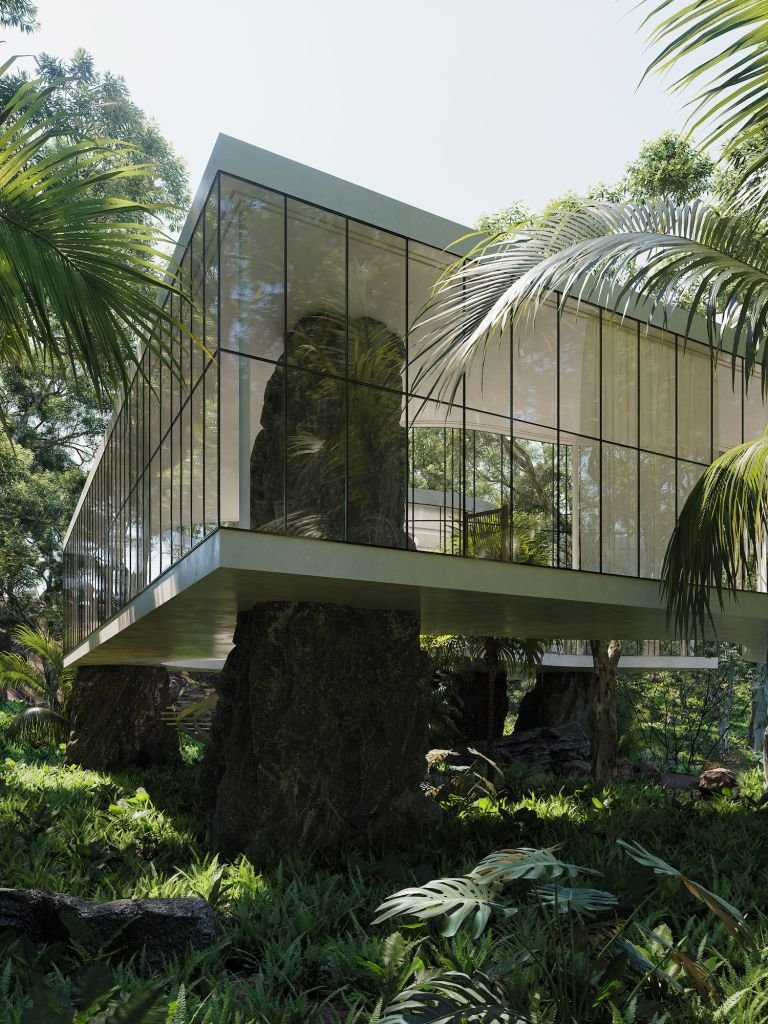
Some of the boulders propping up the home pierce through the interior.
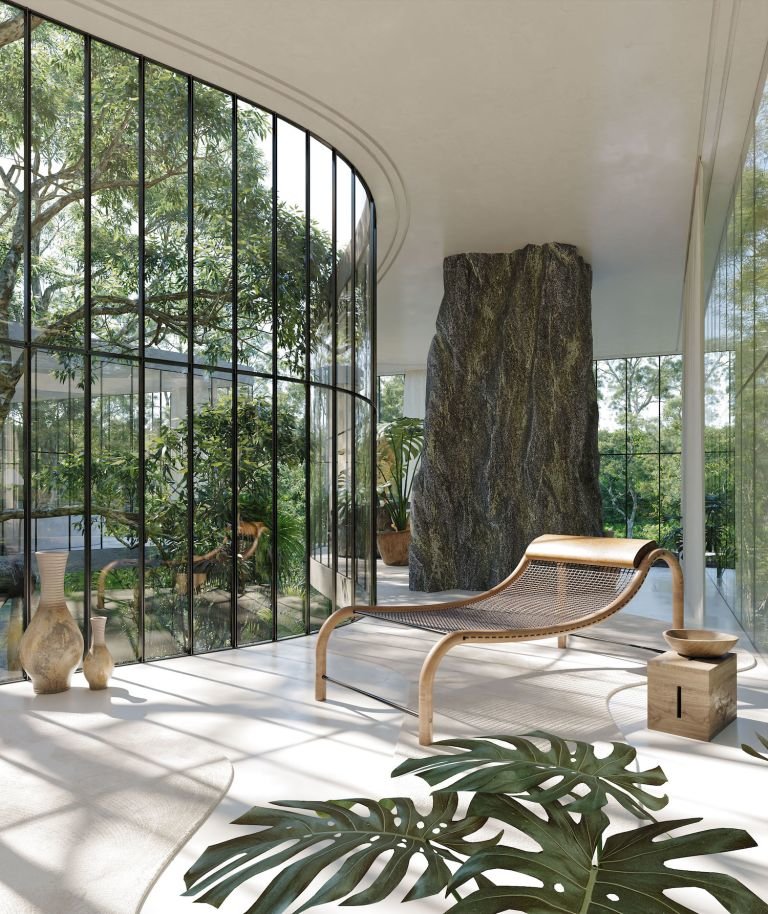
Aside from offering a striking contrast to the smooth curves, smooth poured floors and curved glass walls, these rugged boulders are transformed into something functional too.
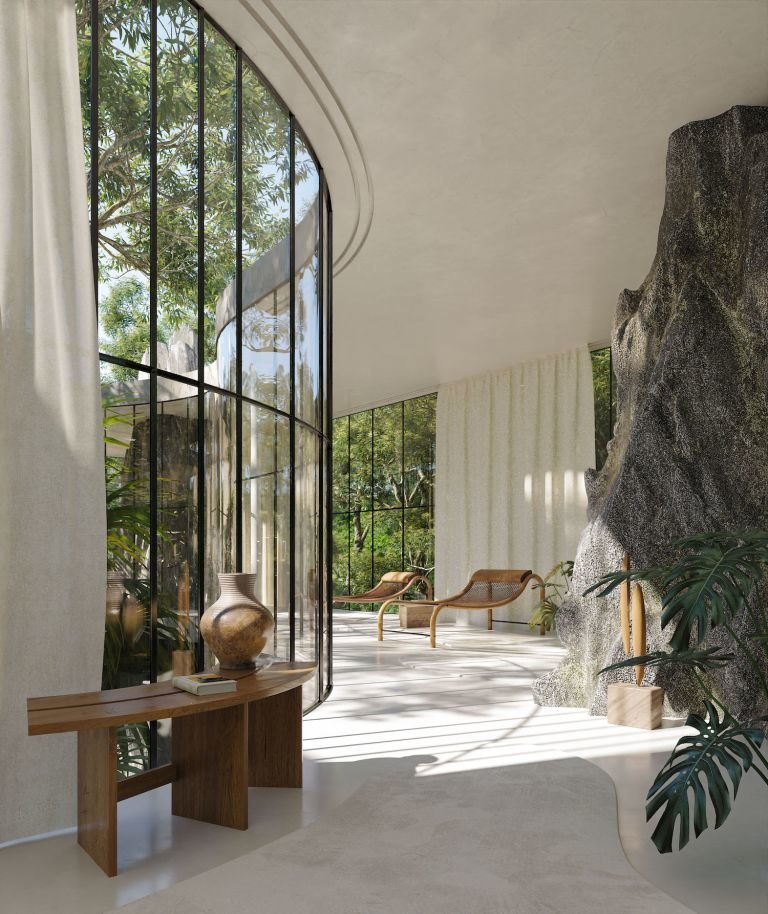
Inside, these rocks have been carved to incorporate bookcases, or are used as headboards or even craggy plinths for displaying vases.
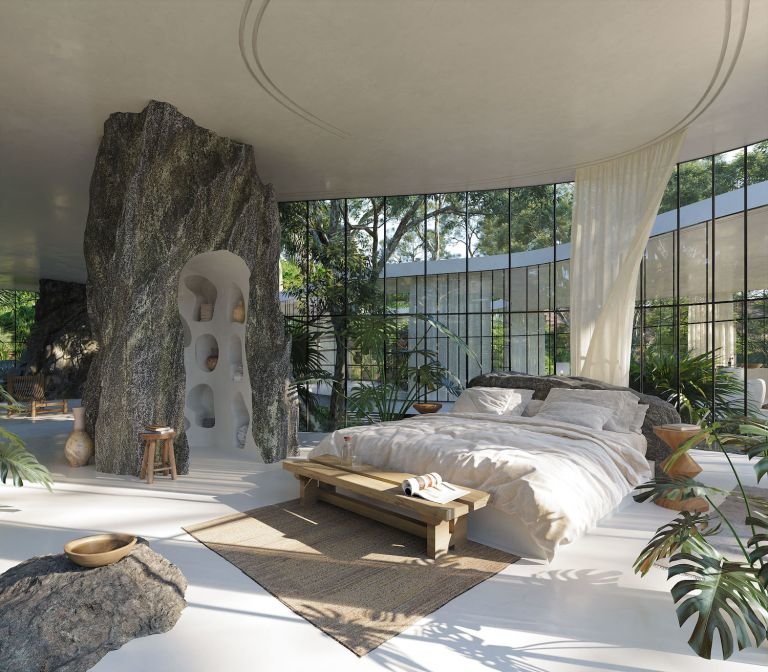
The rest of the furniture is a balance of modernist gems, antique pieces and more contemporary additions with the likes of Pierre Augustin Rose, Charlotte Perriand and Pierre Chapo.
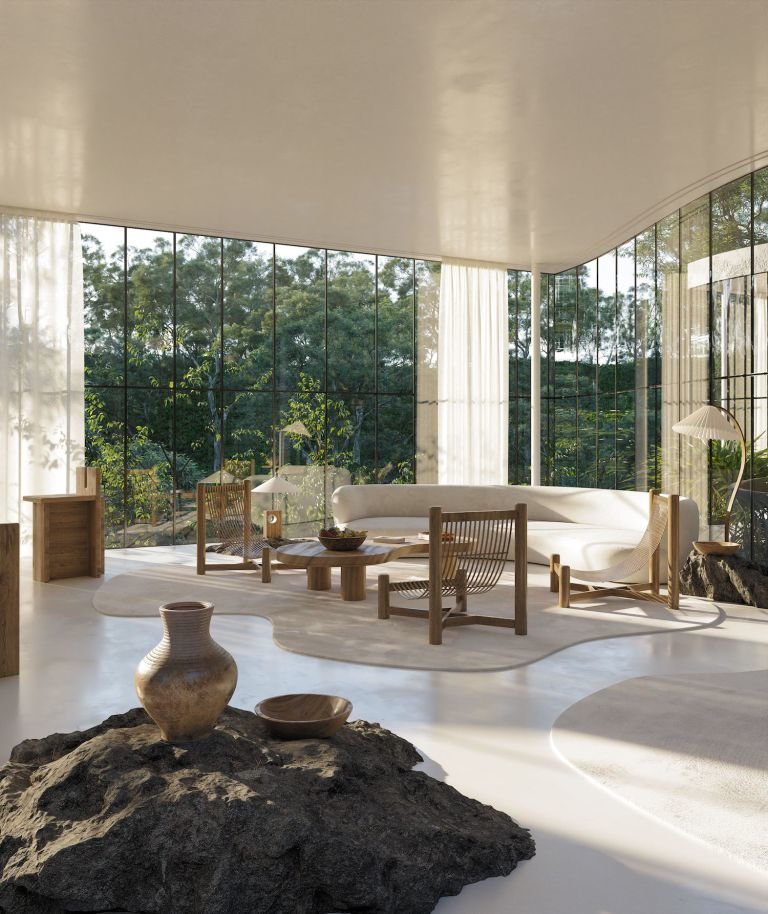
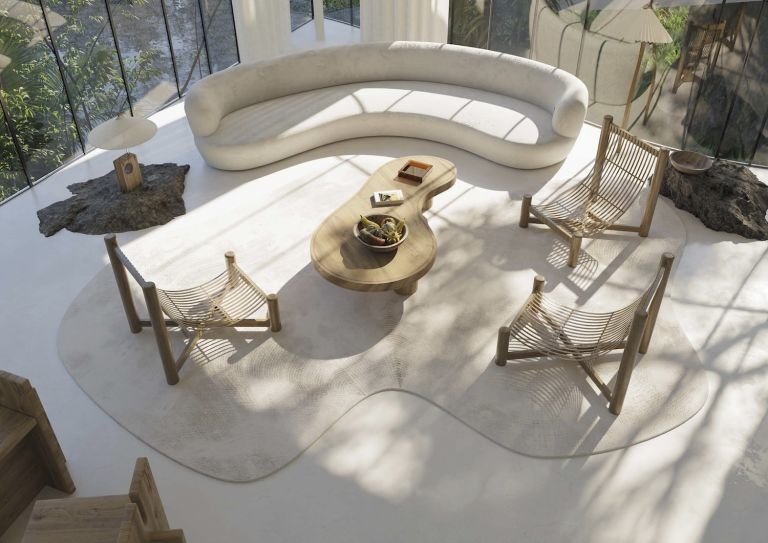
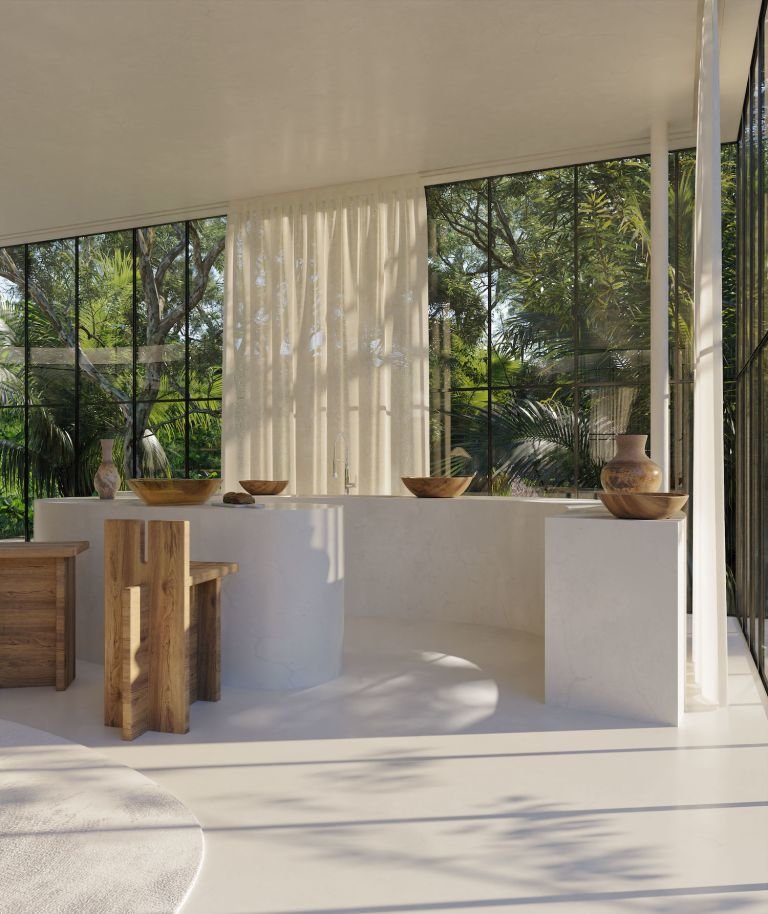
Still, rugged elements are peppered throughout the home, further blurring the boundary between indoors and out.
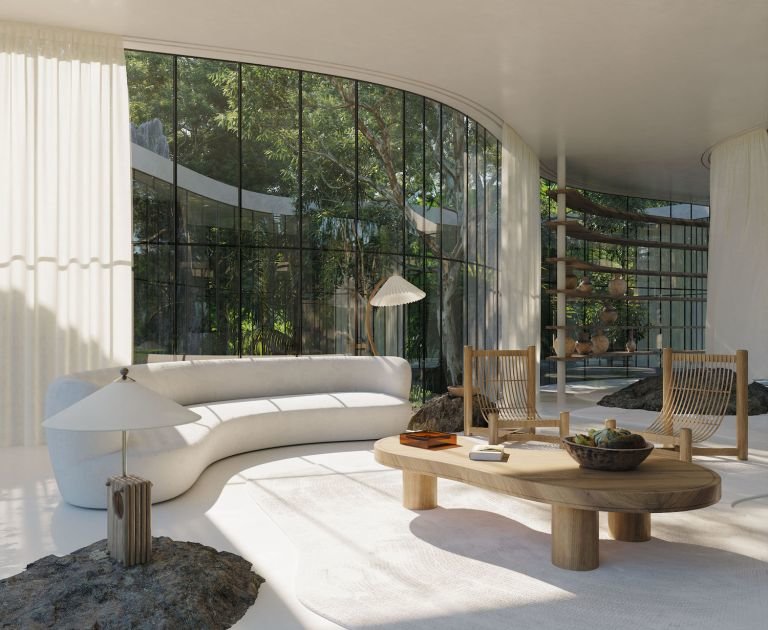
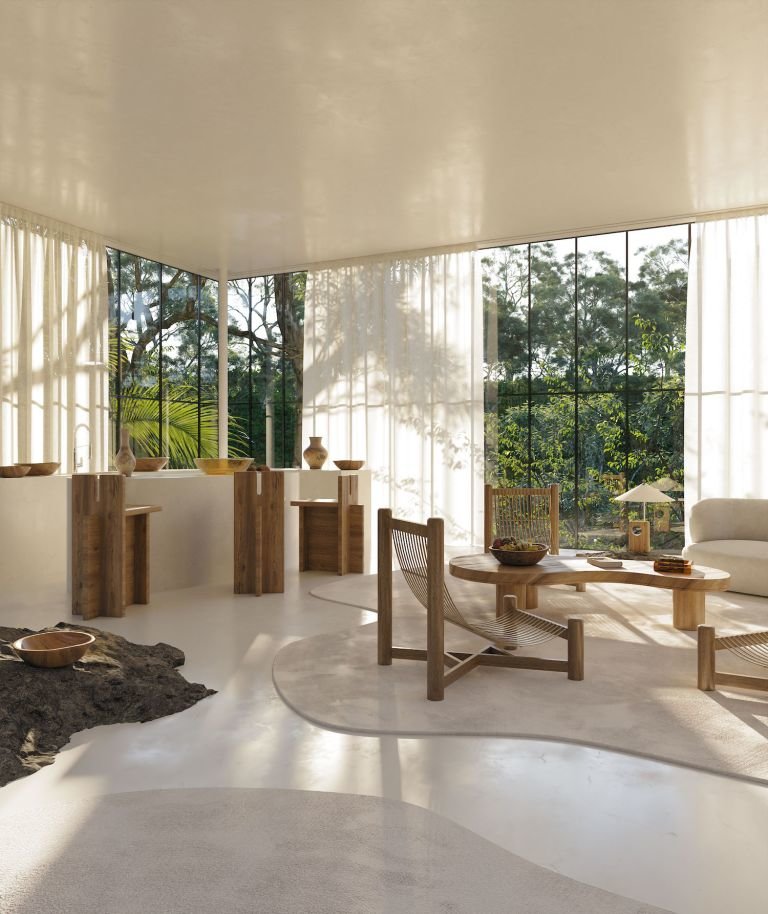
Casa Atibaia takes on a more sinuous in shape than Bo Bardi's designs, the elevated structure winding inwards to form a courtyard around a cluster of existing palm trees.
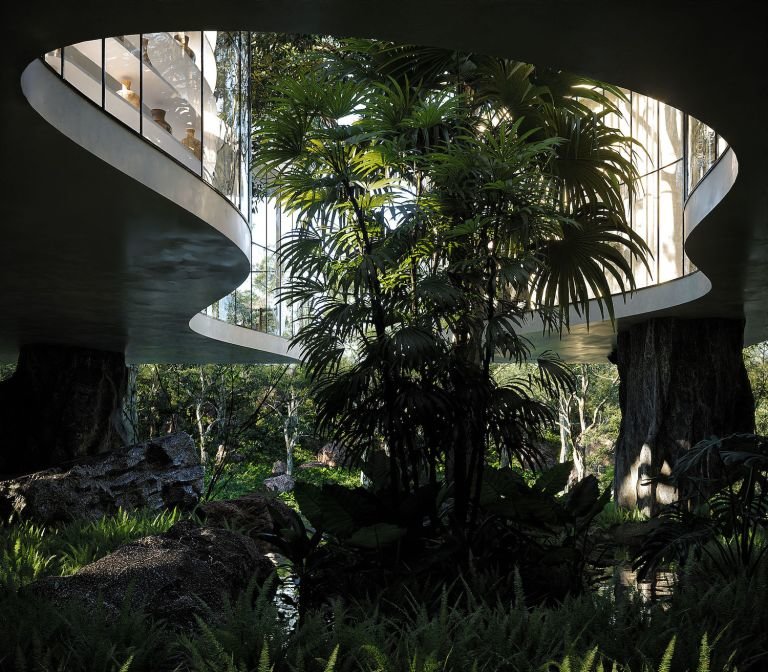
The structure is built around existing nature without impacting it, and swallows existing trees up within openings in the home.
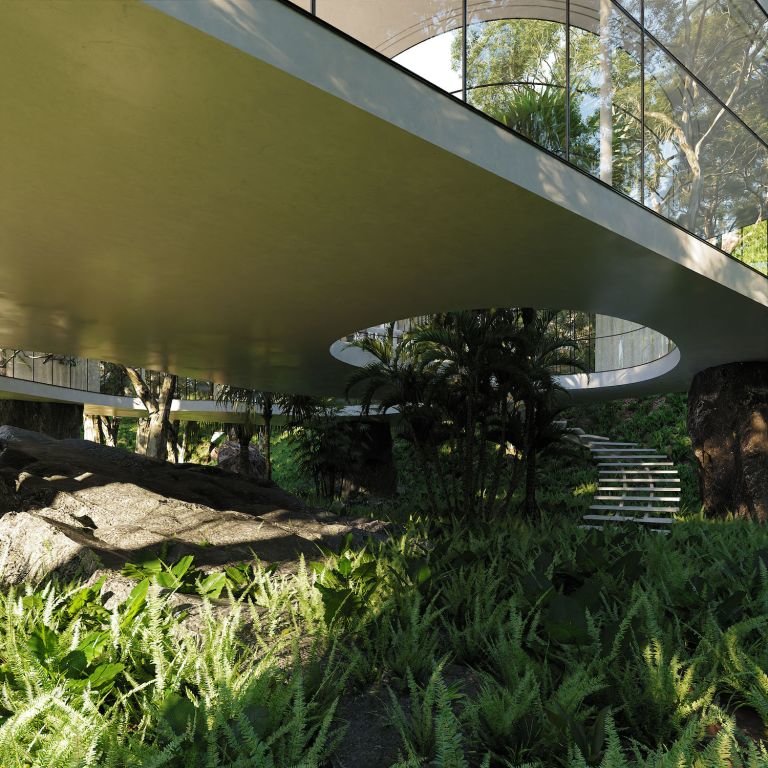



![A Tranquil Jungle House That Incorporates Japanese Ethos [Video]](https://asean2.ainewslabs.com/images/22/08/b-2ennetkmmnn_t.jpg)









