When SOA Soler Orozco Arquitectos was asked to design an independent addition to an existing holiday home, their client requested limited on-site construction. Up for the challenge, the team completely devised the two-bedroom, two-bath (plus a terrace annex) prefab in an off-site workshop. 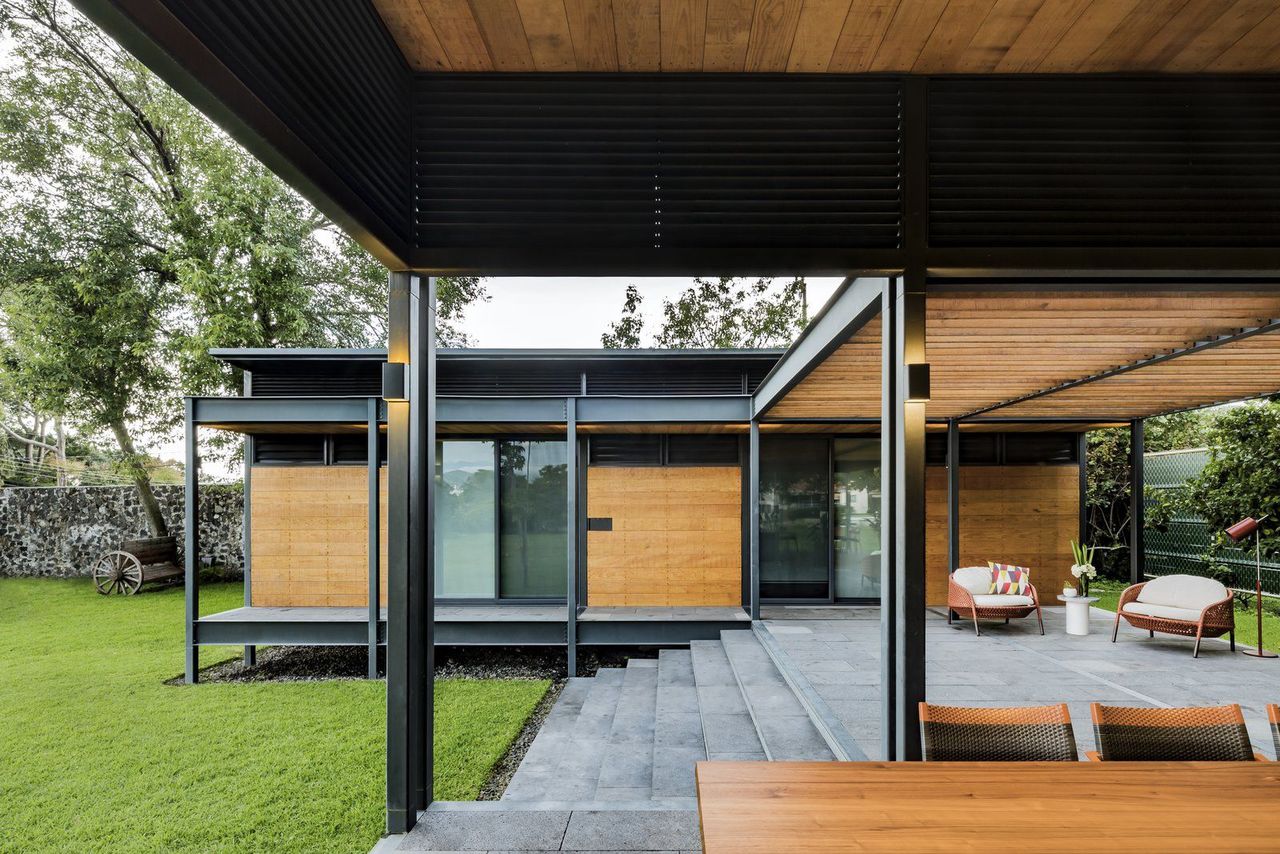
To emphasize outdoor living, the steel-framed platforms are largely open to the elements.
Although the creation of the structure expedited the on-site process, it also added a significant design challenge. The architects had to ensure the prefabricated elements would fit on a freight truck, since they all had to be transported to the site by road. They designed the modules to be less than 23.6 feet by 7.8 feet, which is the standard size of a truck platform. 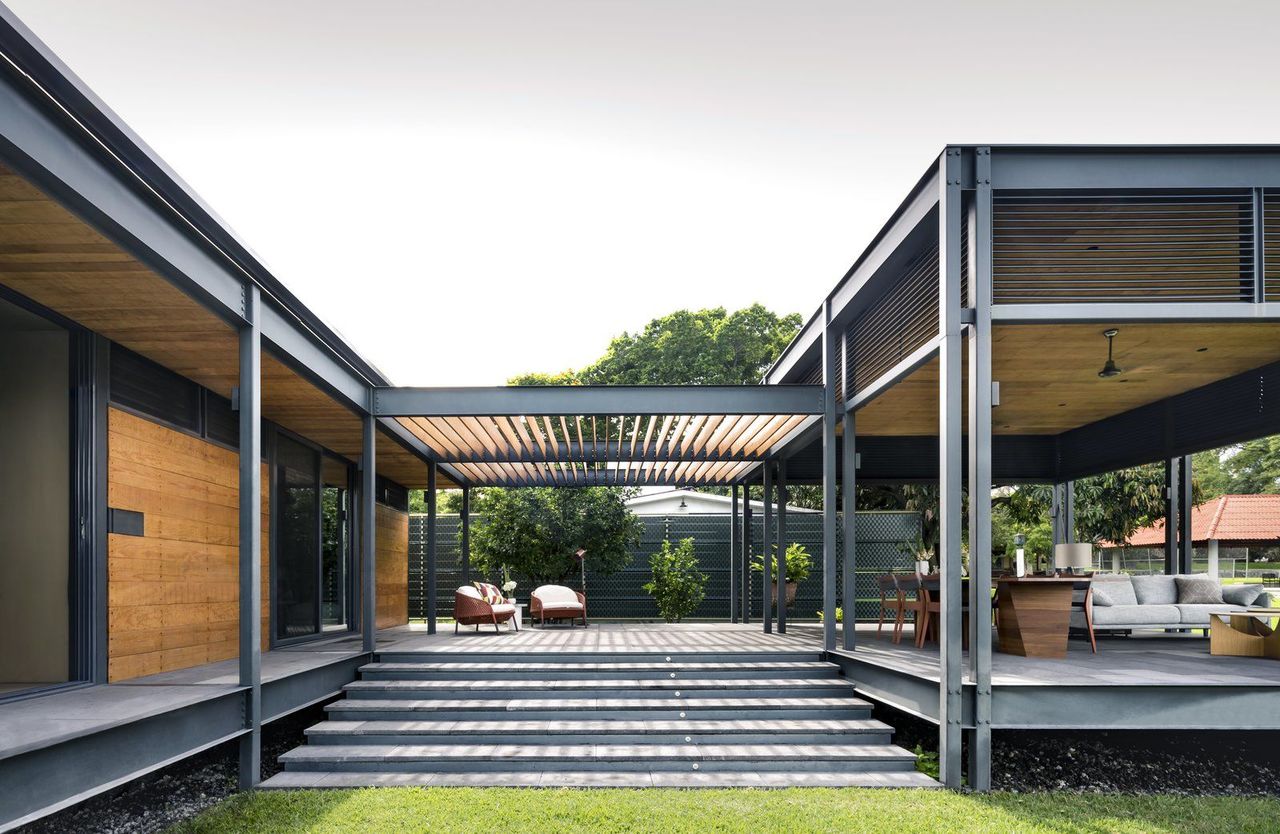
The terrace attaches to the main structure via a covered walkway. 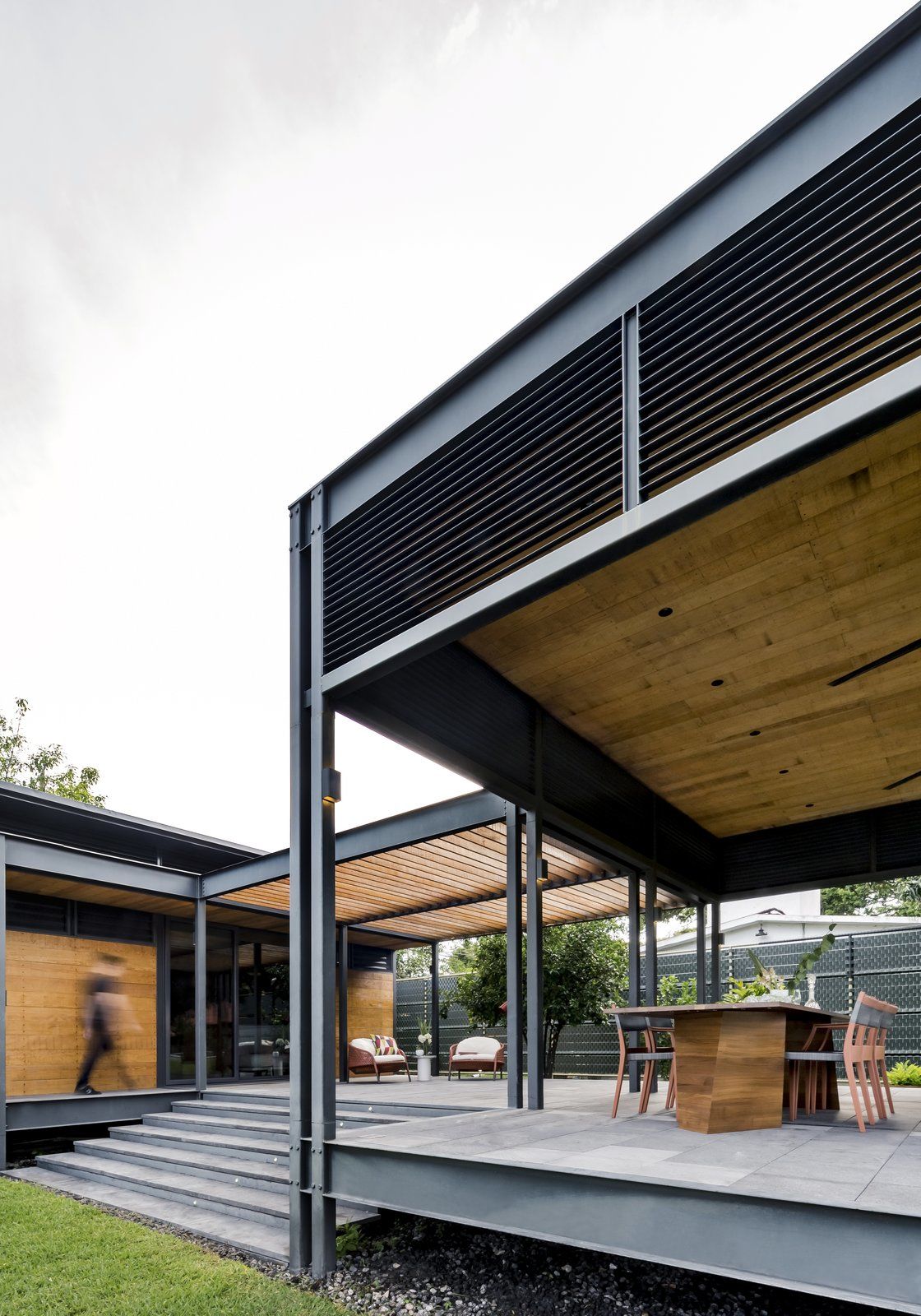
The terrace also serves as the dining area for the home.
Once the foundation was laid and everything was prepped for installation, the modules were assembled and the exterior stone was applied. The end result is a stunning 1,722-square-foot addition that now stylishly-and comfortably-accommodates friends and family on holiday getaways. 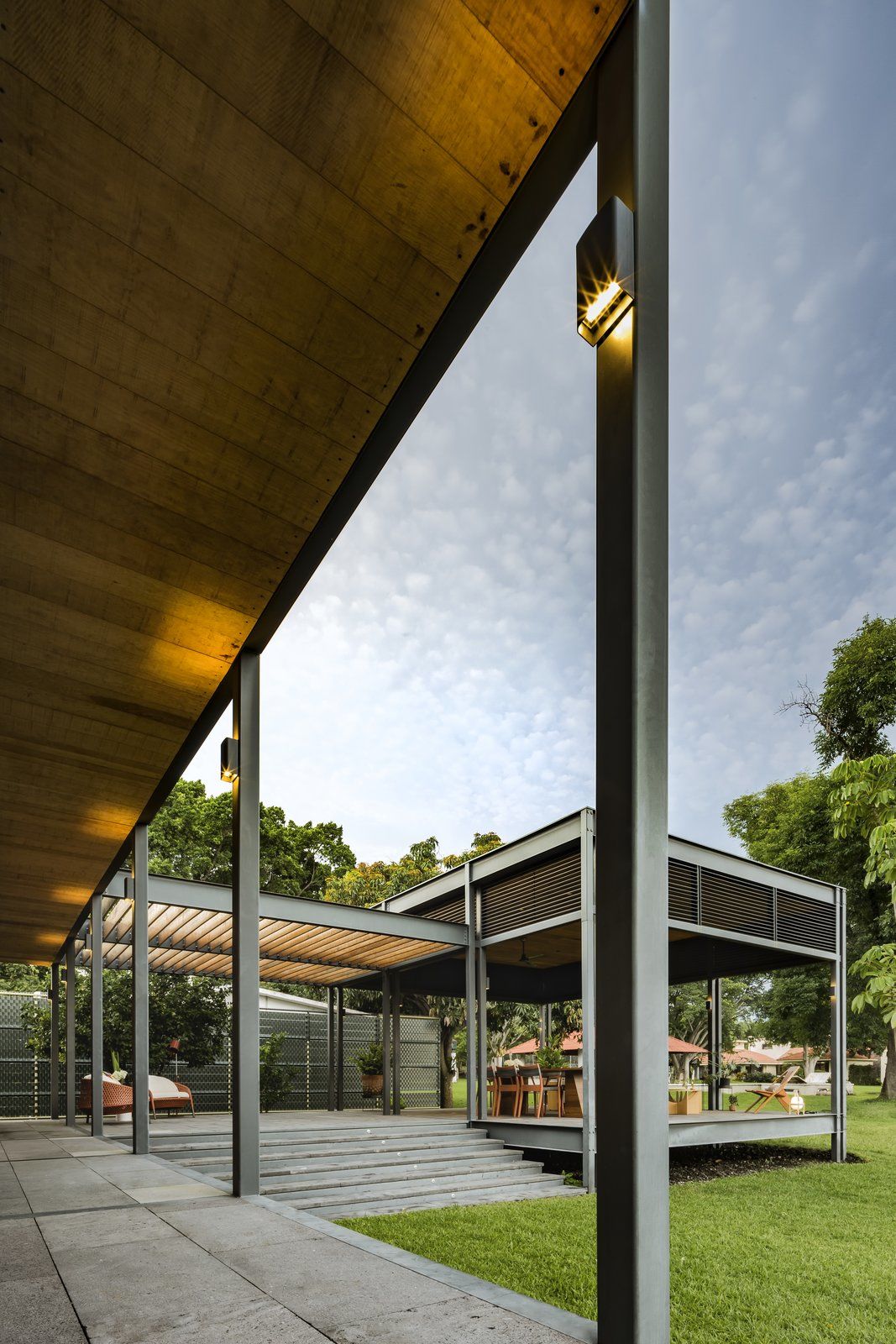
All the modules were designed to be able to fit on the platform of a freight truck. 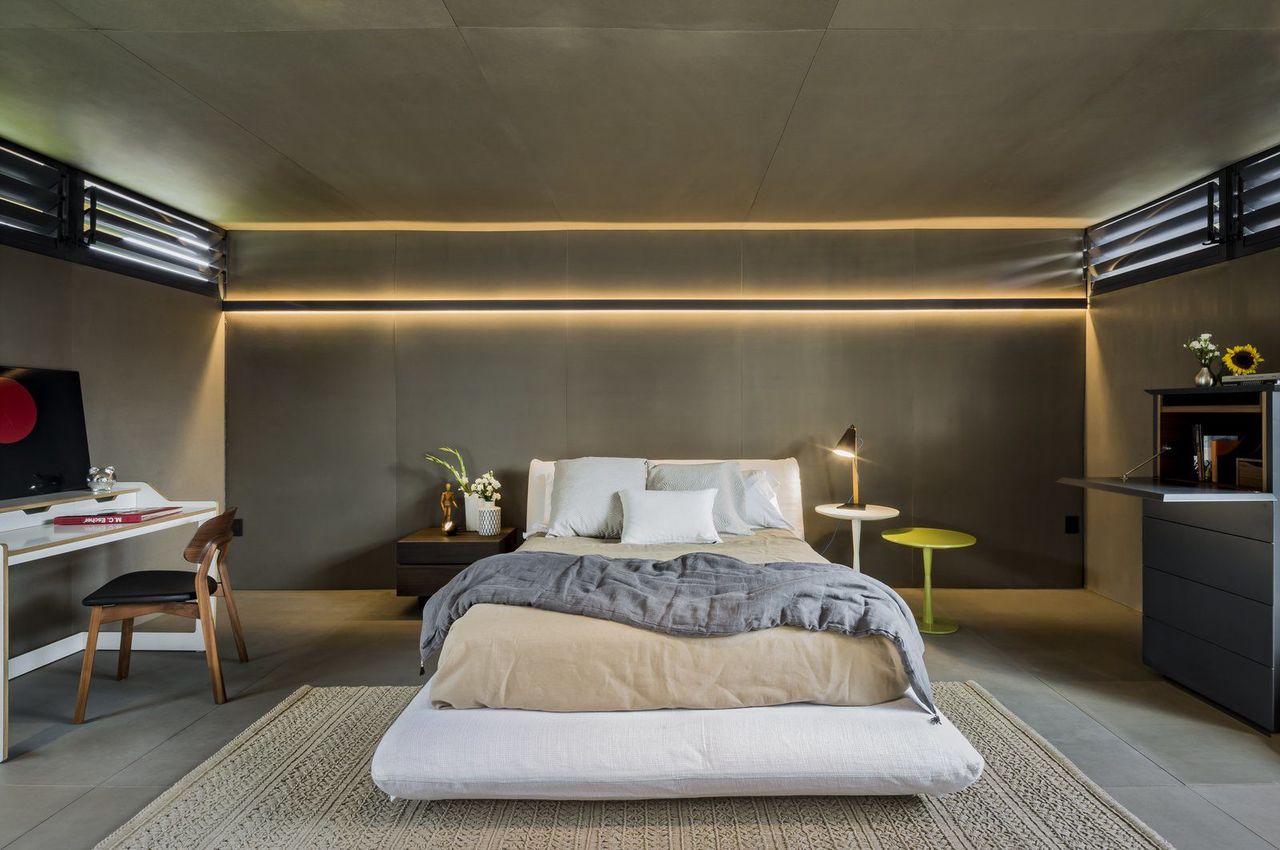
The bedrooms are adjacent to each other and each feature ensuite bathrooms, which are back-to-back so that they can share plumbing. 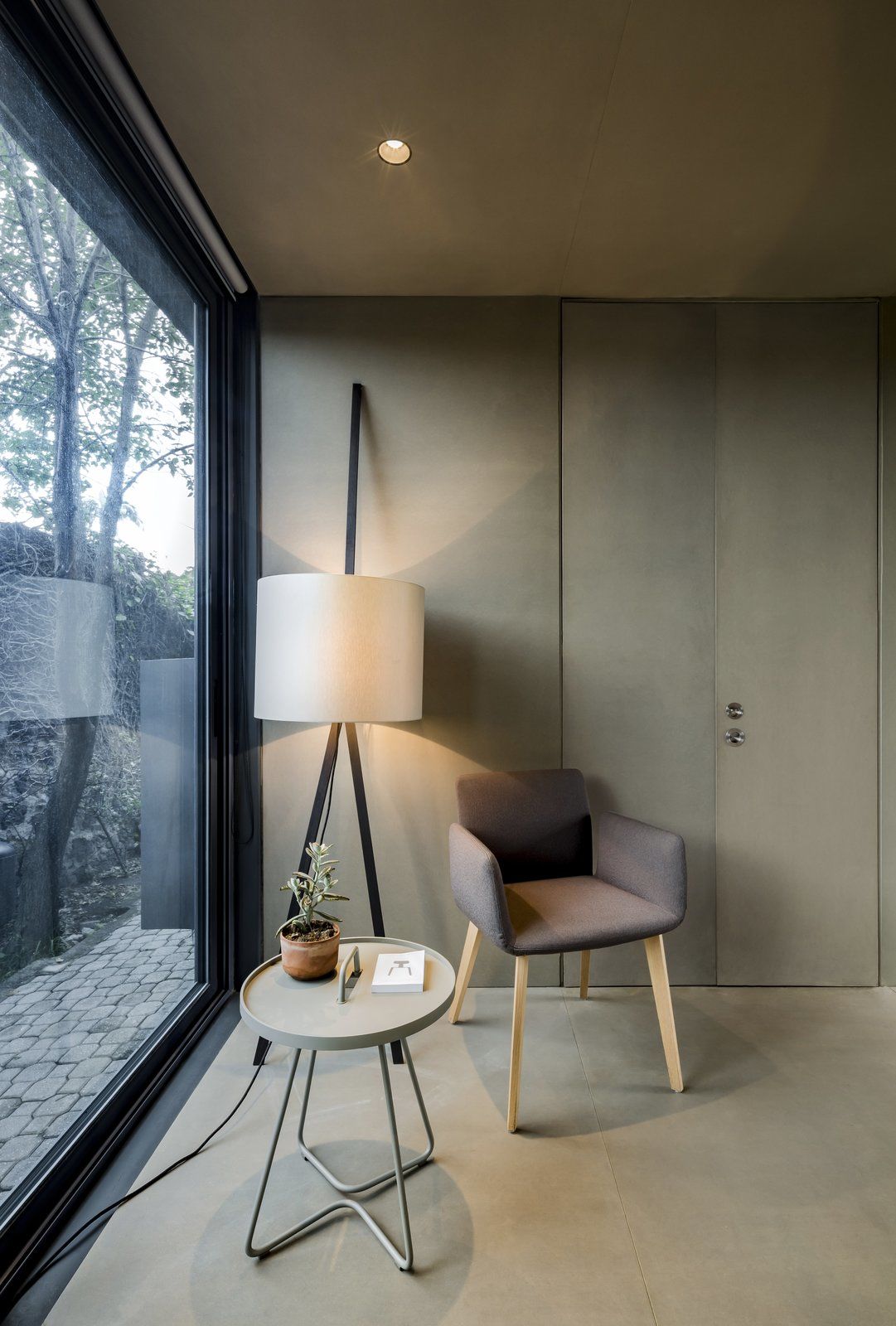
Floor-to-ceiling windows ensure natural lighting, which helps keep the interiors bright and airy. 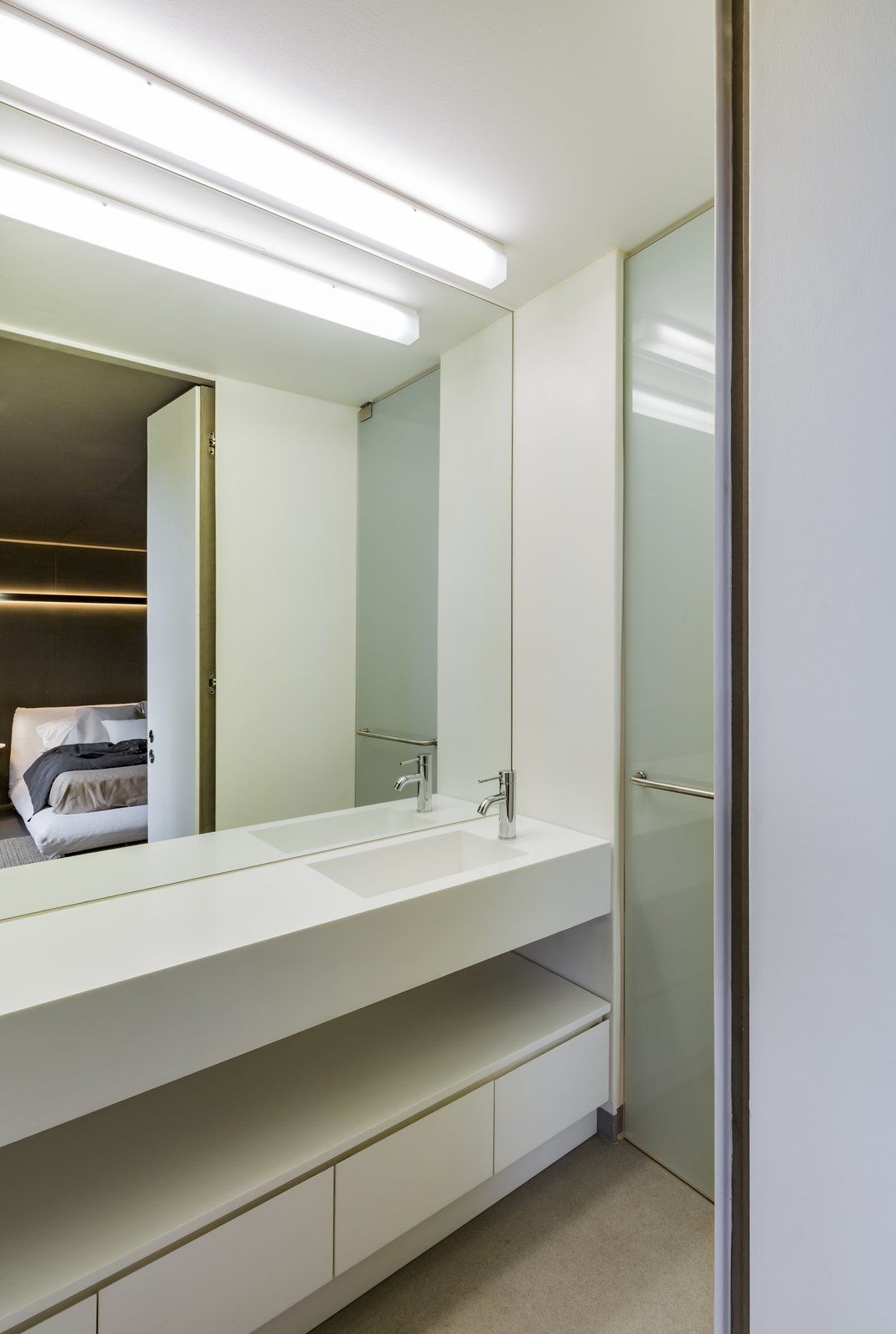
Fixtures, lighting, and accessories were installed before the final details and finishings.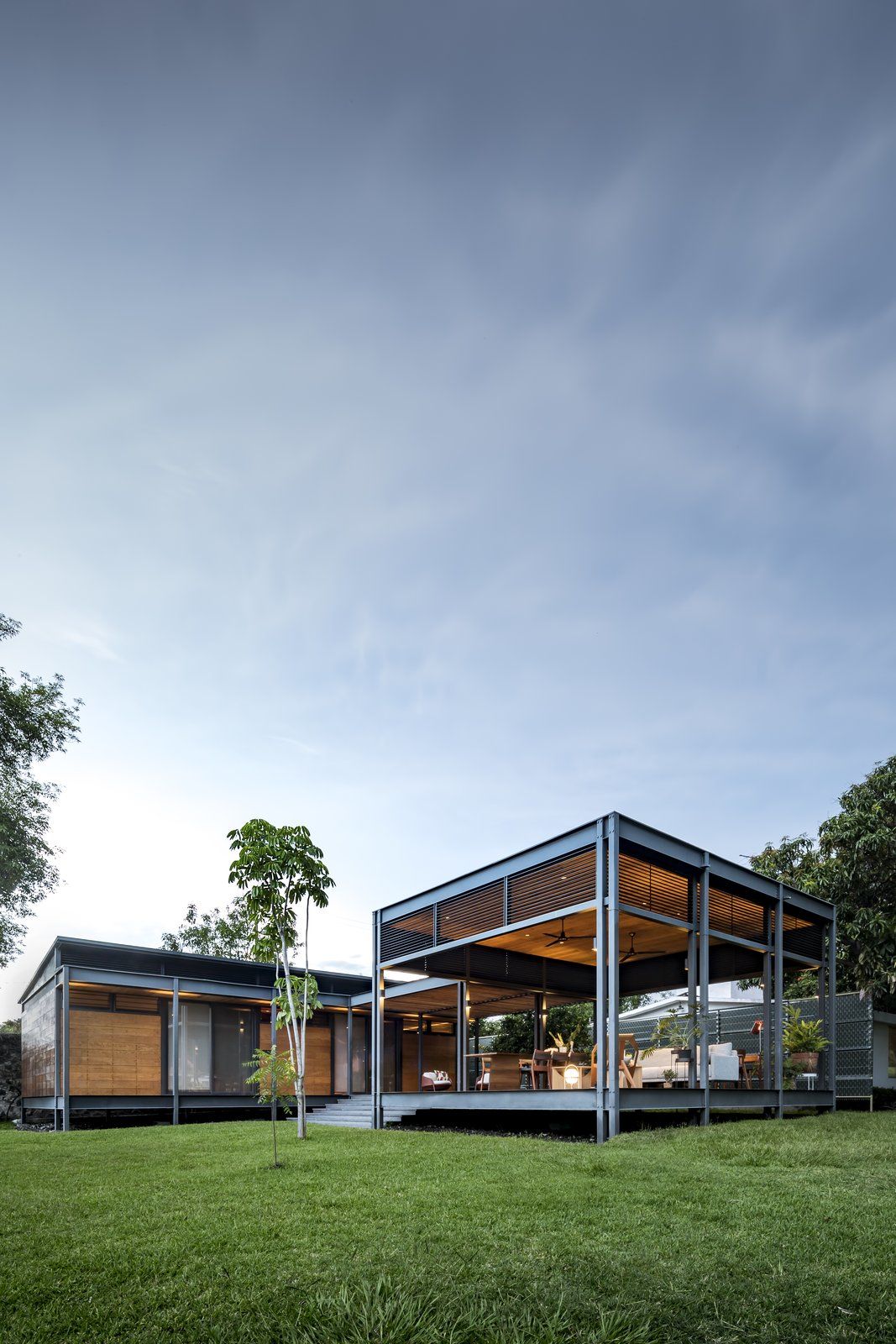
The warm wood siding is juxtaposed against the industrial grey steel frame of the structure. 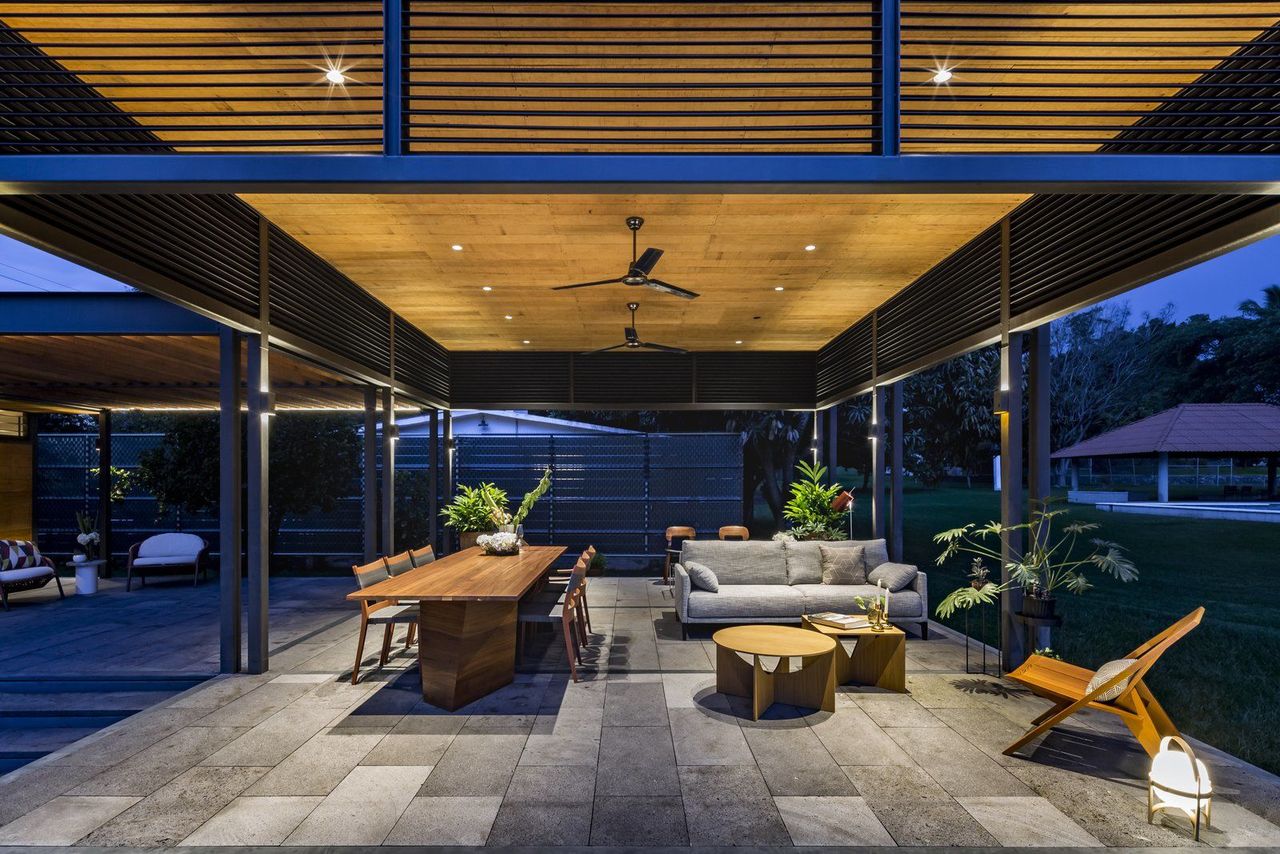
The outdoor area benefits from ceiling fans to help circulate the air and keep things cool.

Tropical Boho Homes With Beautiful Vignettes & Vistas
Two tropical boho home designs, featuring swimming pools, cozy lighting schemes, interior archways, natural accents, and beautiful decor vignettes.


![A Tranquil Jungle House That Incorporates Japanese Ethos [Video]](https://asean2.ainewslabs.com/images/22/08/b-2ennetkmmnn_t.jpg)









