When a young, outdoorsy family from Vancouver decided to leave city life behind and move to the mountains full time, they wanted a home that balanced the simplicity of a cabin with the comforts of a primary residence. Evoke International Design, a small Vancouver-based firm, was able to provide them with a home that feels both modern and intimately connected to the rugged landscape the family calls home.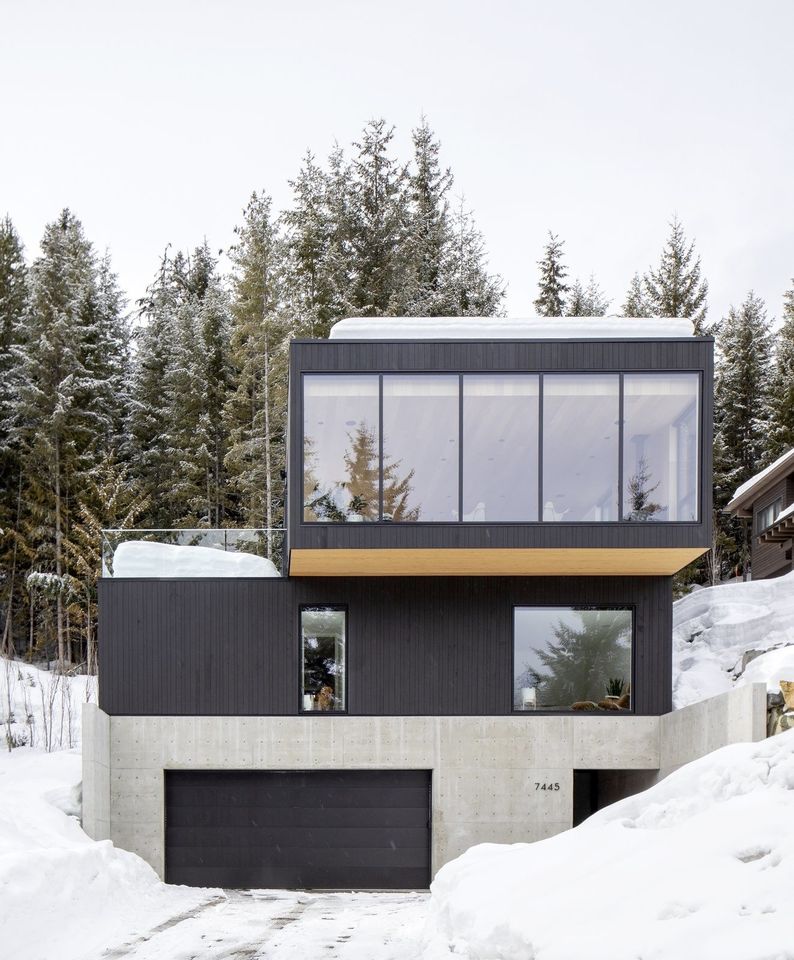
The home’s third floor is cantilevered to offer better views and to create an outdoor terrace for the family to enjoy in the warmer months.
The house occupies a small lot on a hill about a 10-minute drive from the Whistler and Blackcomb ski areas, and it offers a view of both mountains from its upper floor. In order to make the most of the unusual site, the designers configured the home’s layout vertically, with a garage and entrance on the ground floor, bedrooms on the second, and the more public areas of the home on the top floor.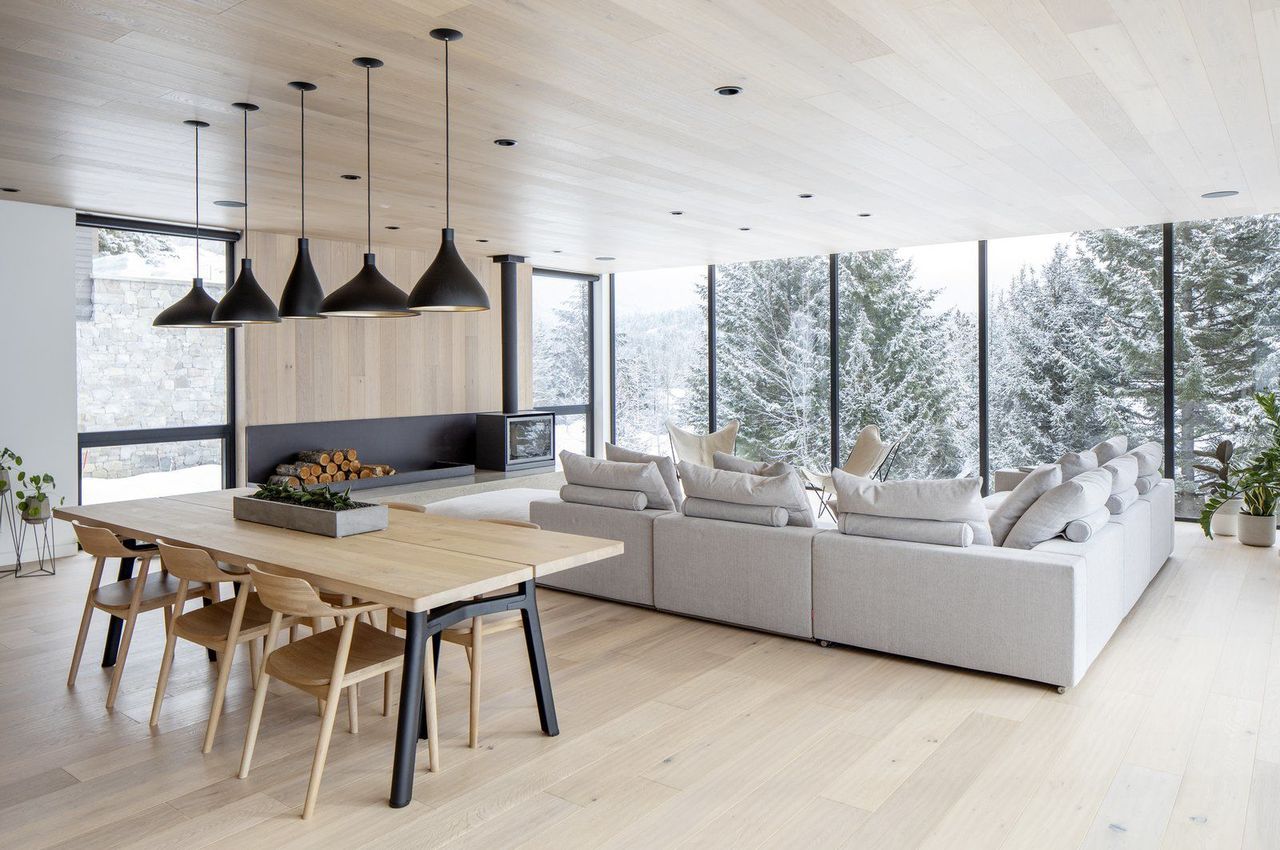
A view of the forest and mountains dominates the living room, while a wood-burning stove keeps the area cozy through long BC winters. 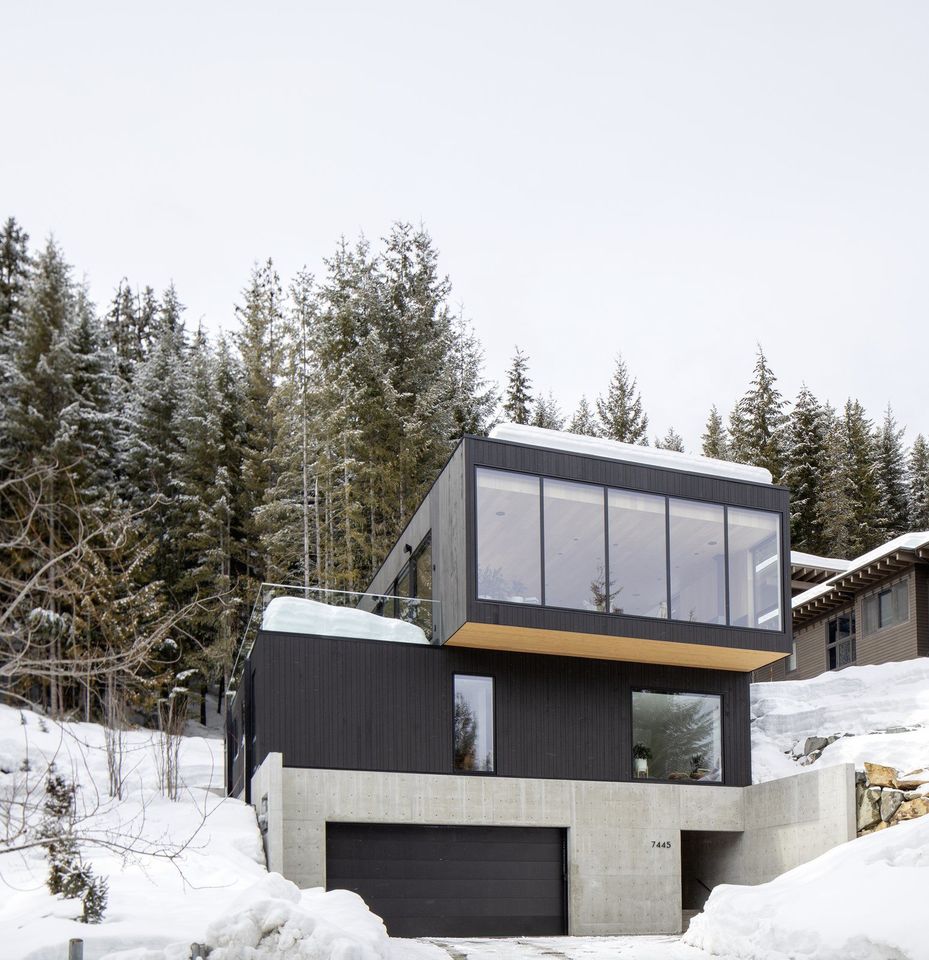
The Gilbert House is clad in matte black wood and concrete, and situated on a steep site.
The site’s steep grade offered no opportunity for a yard or garden, which wouldn’t be an issue for a ski house that’s only used in winter-but it’s not ideal for a year-round home. To solve the problem and give the residents some outdoor space in the summer, the designers articulated the top floor at a 90-degree angle to the rest of the house. "That allowed us to have a south-facing roof terrace to maximize sunlight and views," says Evoke founding partner David Nicolay. 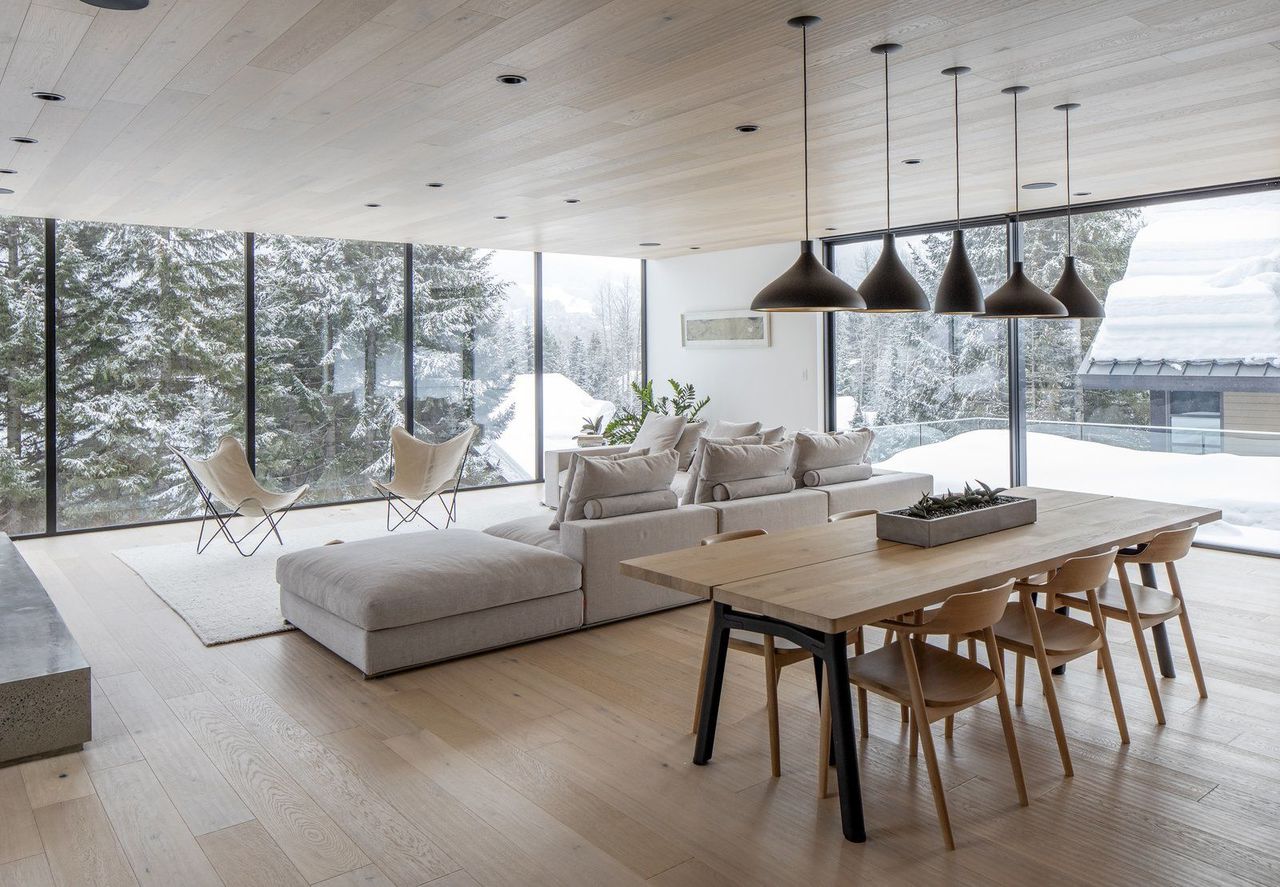
Floor-to-ceiling windows let in plenty of light and provide big views.
Additionally, the cantilevered section of the third floor offers better views and greater sunlight exposure for the living spaces inside. In a bid to reflect the traditional ski lodge architecture of the area-which features lots of log cabins and timber-heavy buildings-while also keeping things contemporary, Nicolay opted to clad the building in cedar. Inside, the floors, walls, and ceilings are planked with pale oak.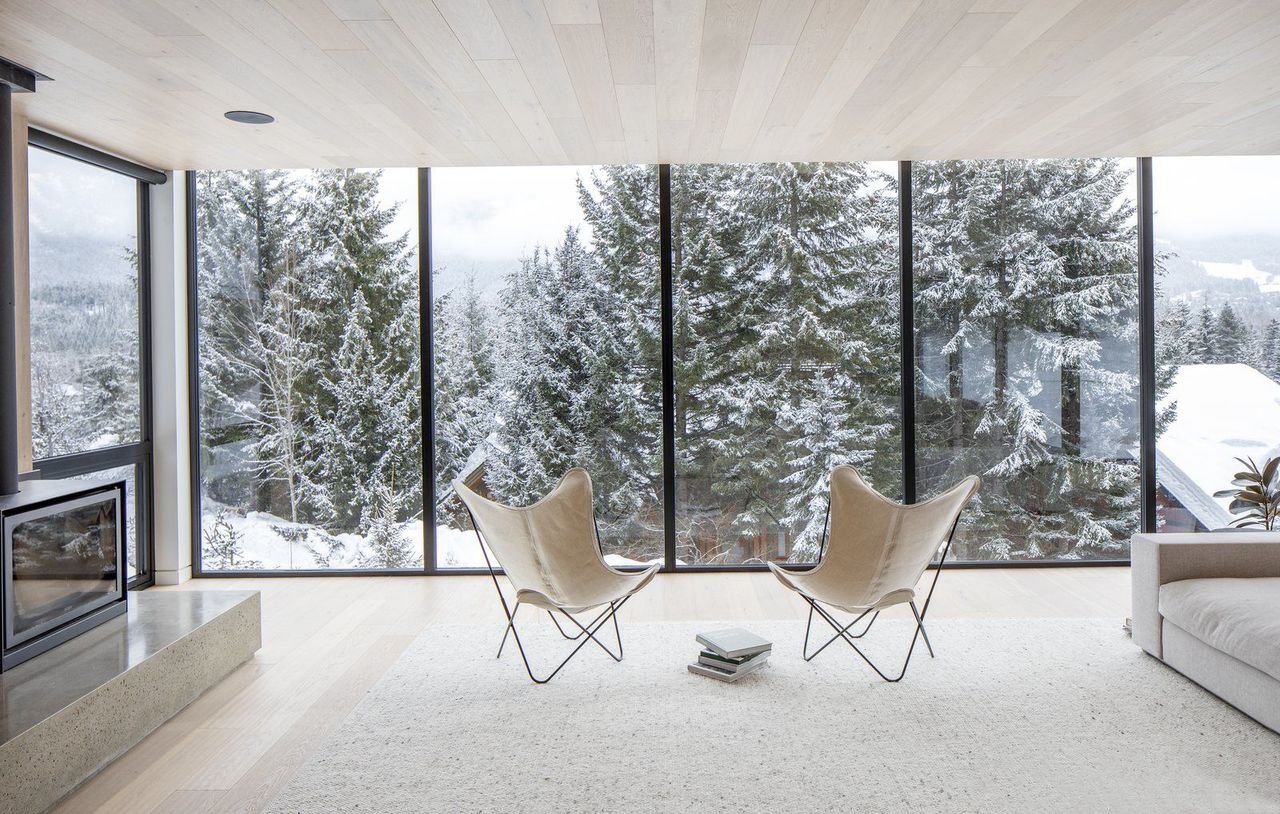
A minimal material palette is a hallmark of Evoke International Design’s projects.
A wood-burning stove and marble-topped kitchen island anchor the contemporary living room. In front of the sectional sofa, floor-to-ceiling windows maximize light exposure and offer the family unobstructed views of the coniferous forest and the mountains beyond. The effect of the limited material palette and sparse layout is a very minimal, contemporary space that Nicolay says is in keeping with his firm’s aesthetics.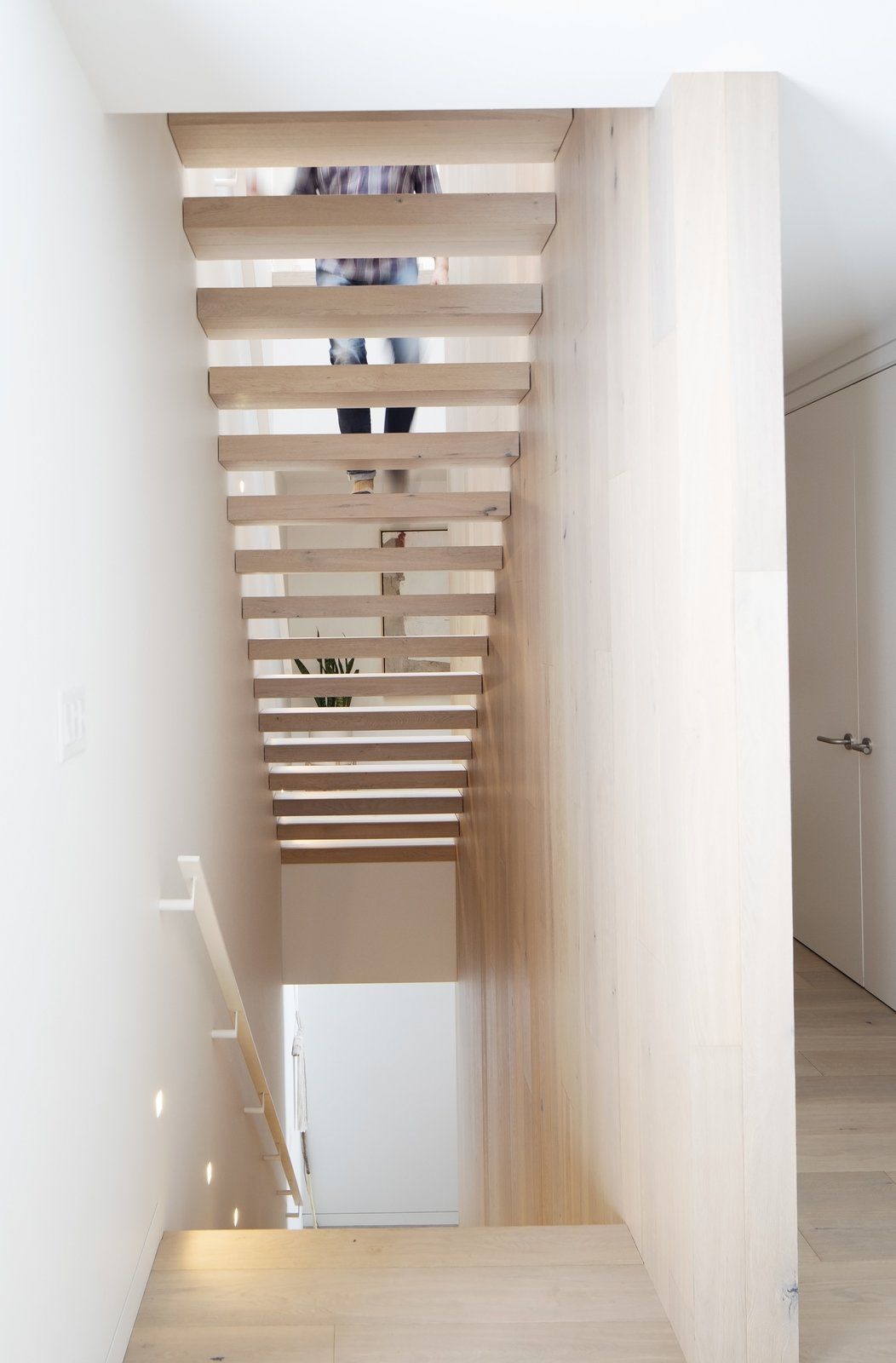
Riserless stairways connect the home’s three levels while allowing light to filter down below.
"Using only one type of material on the inside pares back distraction," he explains. "We are almost creating a kind of tunnel with the materials, so that they eye focuses on the view."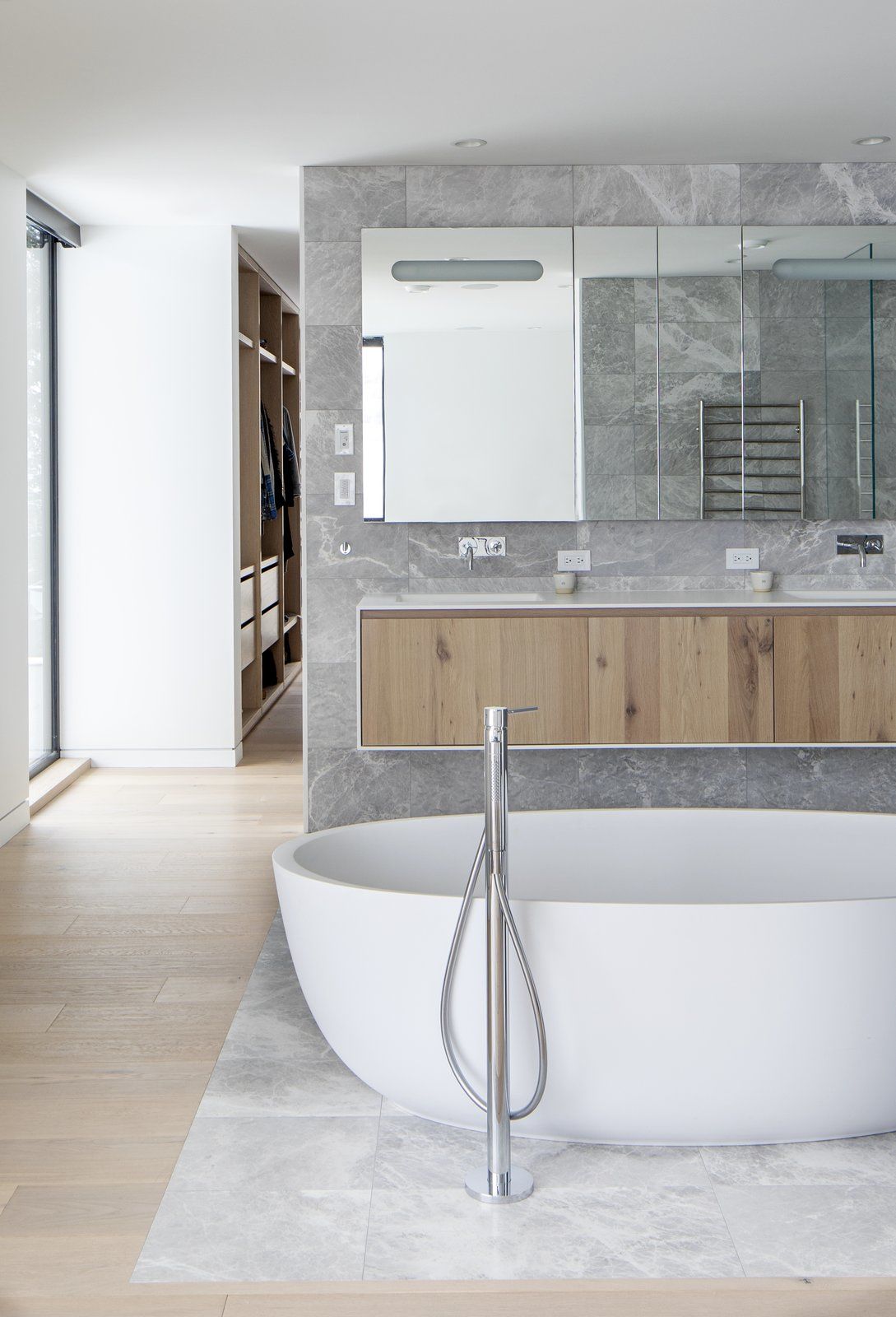
The spacious master bathroom.
Although it has many of the features of a ski house-such as a sauna and outdoor hot tub (accessible from the second floor), ski lockers, a changing area, and places to hang wet gear on the ground floor-the details and level of customization make it more than a weekend escape. Custom cabinetry, marble-clad bathrooms, and unique inspirational wall art make it as special in the spring, summer, and fall as it is when the snow is falling.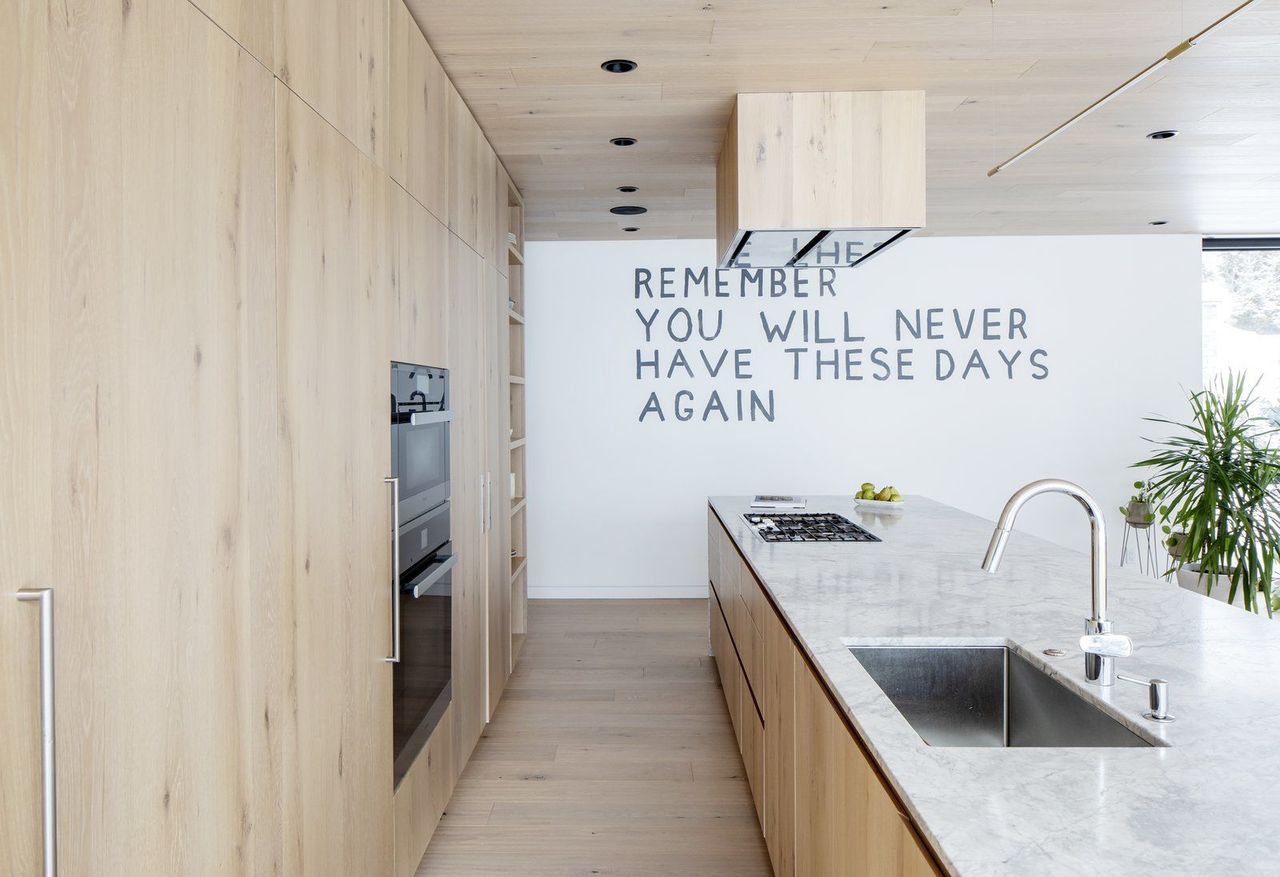
One unique touch is the mural in the kitchen.

Tropical Boho Homes With Beautiful Vignettes & Vistas
Two tropical boho home designs, featuring swimming pools, cozy lighting schemes, interior archways, natural accents, and beautiful decor vignettes.


![A Tranquil Jungle House That Incorporates Japanese Ethos [Video]](https://asean2.ainewslabs.com/images/22/08/b-2ennetkmmnn_t.jpg)









