This industrial-chic property in San Francisco’s exciting South of Market neighborhood used to be a warehouse and is zoned for live/work use. A stroll away from Yerba Buena Gardens, It features three levels, floor-to-ceiling walls of glass, and exposed wood, brick, and concrete with raw beauty. The first floor sits under 20-foot ceilings with skylights, and offers numerous living and dining spaces. The open kitchen is built out with spectacular custom cabinetry and top-notch appliances. The private spaces, offices, and additional sitting rooms share the top floor, which also features glass walkways and access to a massive deck on the roof. The ground-level garage offers a charging station and a huge laundry room.
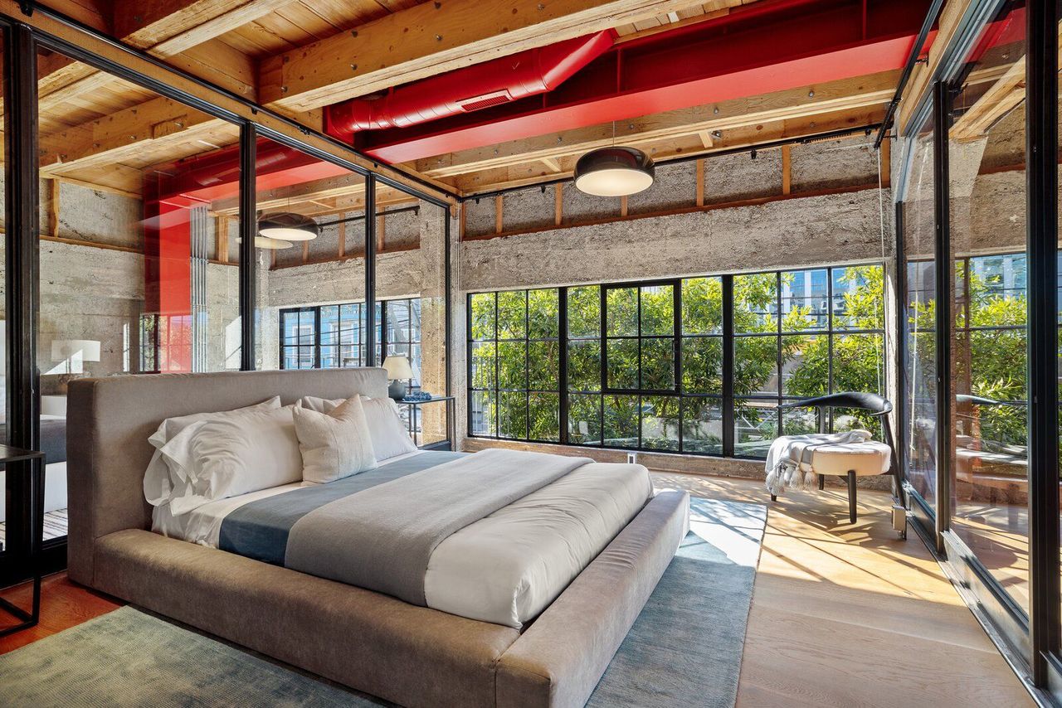
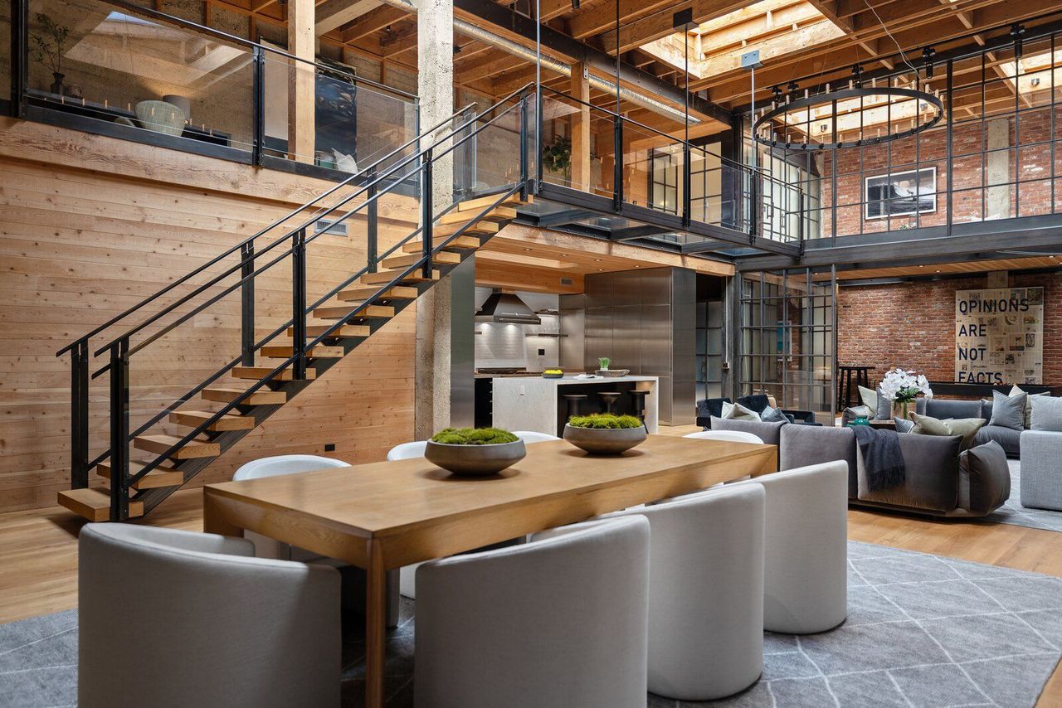
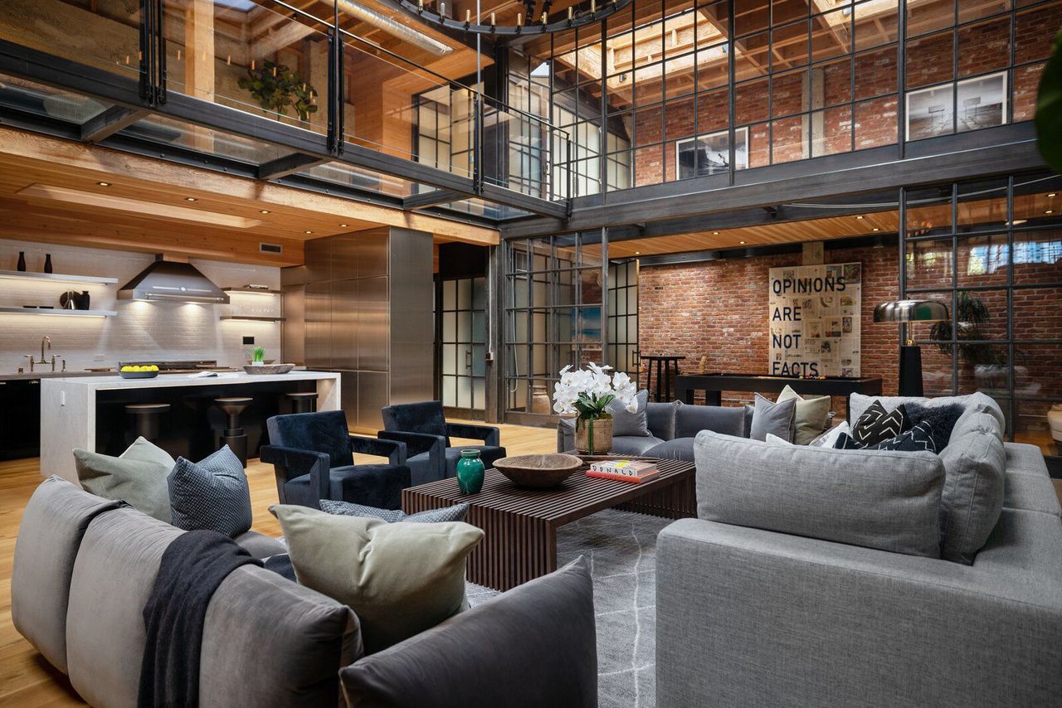
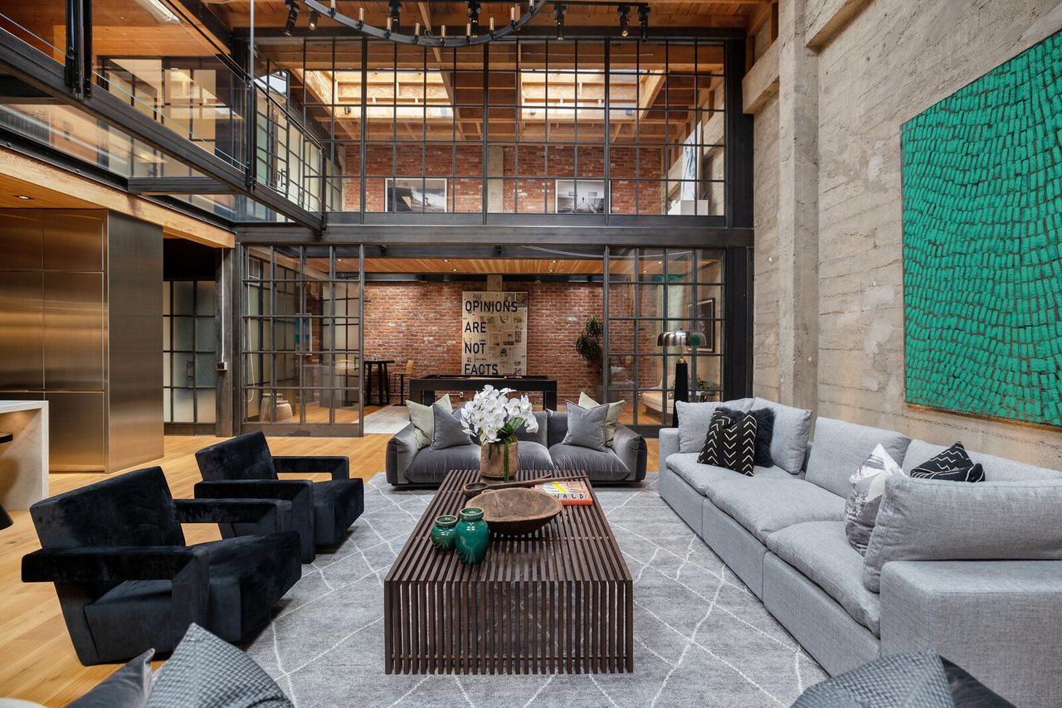
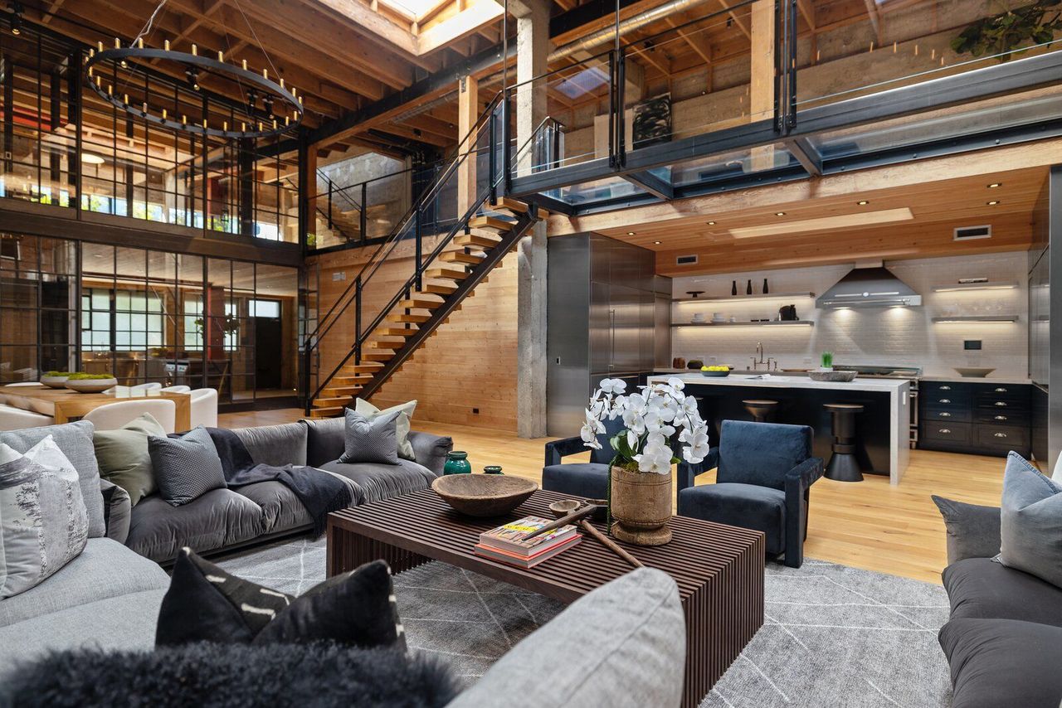



![A Tranquil Jungle House That Incorporates Japanese Ethos [Video]](https://asean2.ainewslabs.com/images/22/08/b-2ennetkmmnn_t.jpg)









