Last year, architectural designer Mila Morris and her partner, furniture builder Jøna Maaryn, combined their creative talents to bring a stunning desert retreat to life. The duo carefully transformed an old ranch in the heart of Yucca Valley, California; when they’re traveling, the three-bedroom, three-bathroom is available to rent on Airbnb. Part renovation, part new construction, the 2,800-square-foot home features clean lines and a soothing, nature-inspired palette. 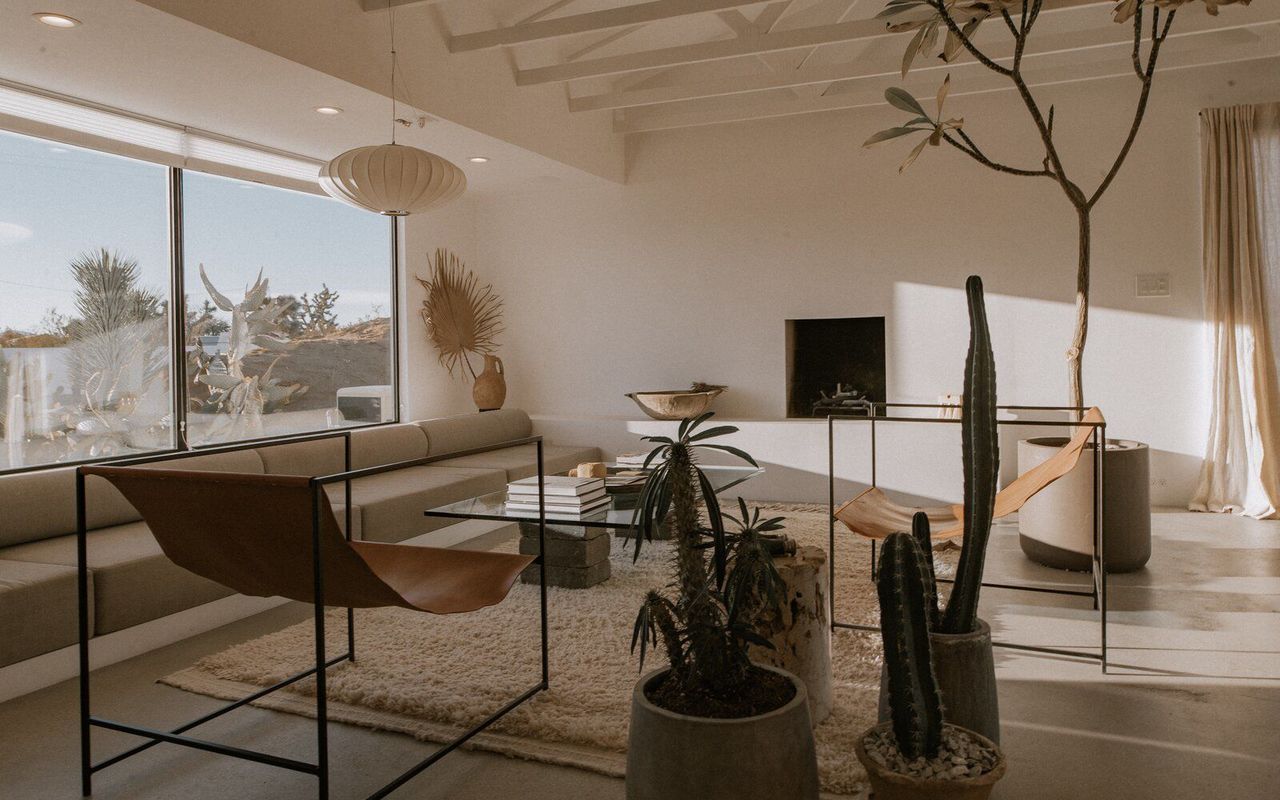
The home’s living room walls feature a mixed a custom color-a gallery white with a lime wash.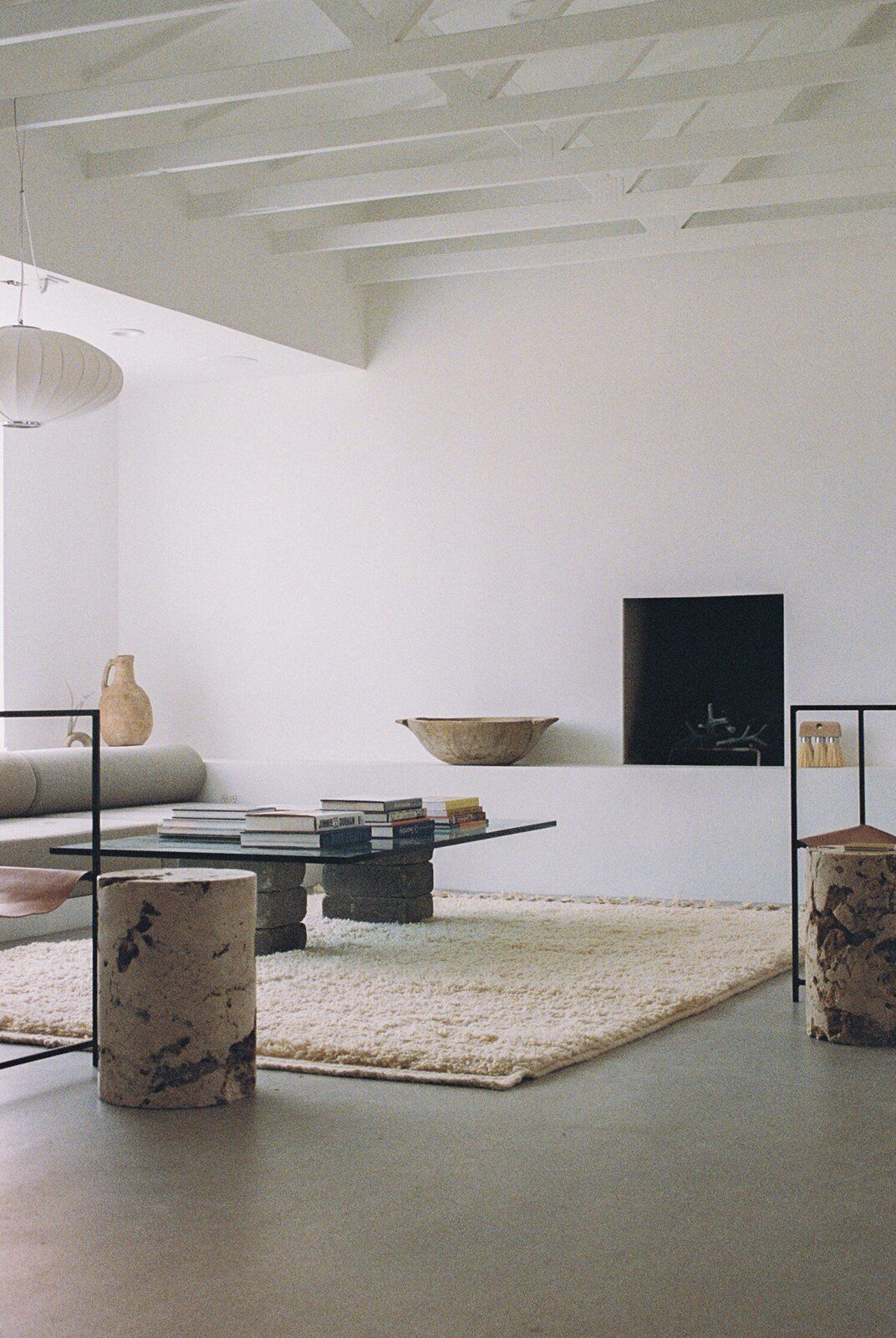
A wall in the living room was retrofitted to create a minimal fireplace cubby.
After buying the property in late 2018, Mila took on a total gut renovation of the desert oasis to bring the vision to life. Interior walls were stripped down to bare studs, walls were relocated, and windows were moved and added to enhance natural lighting throughout the structure. Various doors were also rearranged to better accommodate traffic flow in the new layout.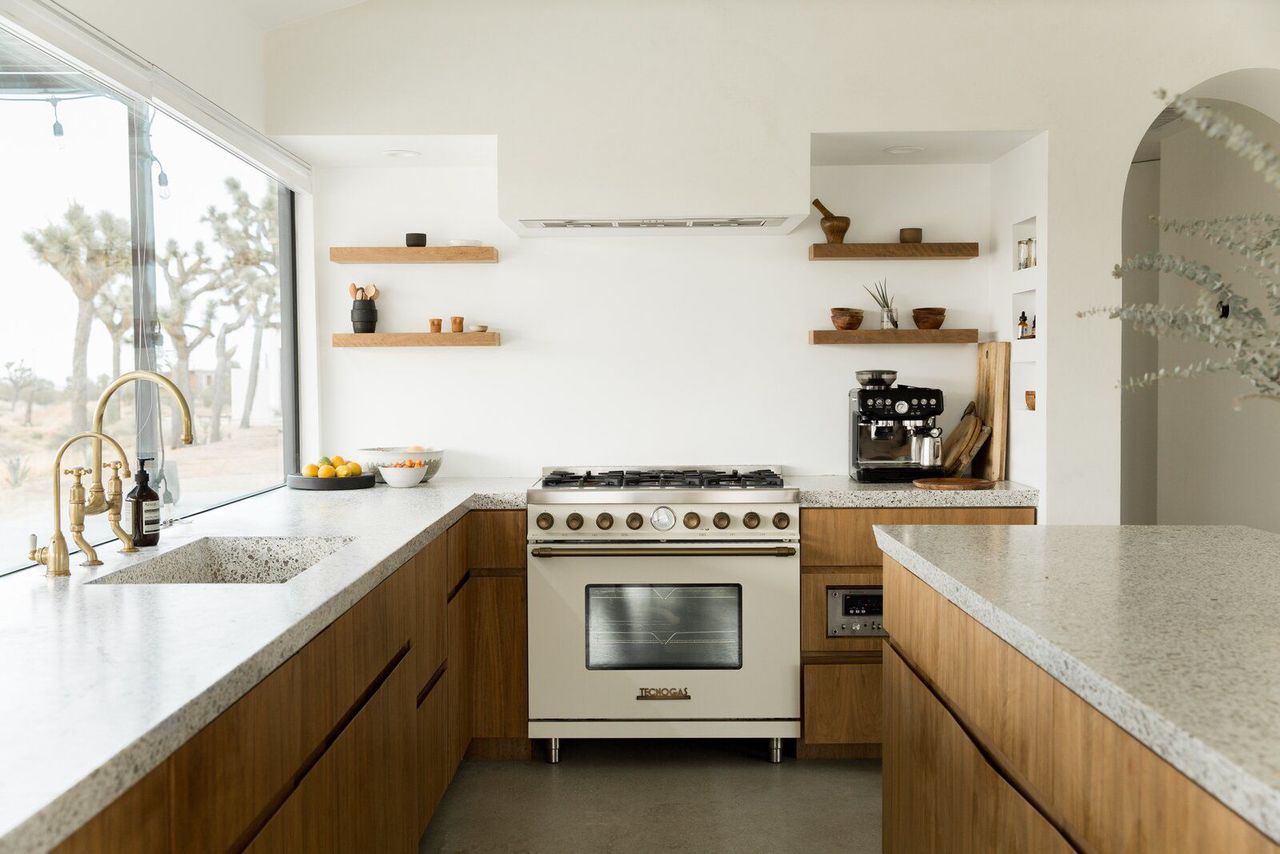
In the kitchen, walnut cabinetry is topped with terrazzo countertops and a matching sink. Under-counter appliances like a refrigerator, freezer, and ice machine help make the space appear uncluttered.
"We had to make more of a communal space and expand [the] bedrooms and bathrooms," says Mila of the home, dubbed Le Chacuel. "All we kept were the exterior studs, but we added arches and shifted walls to accommodate large closets and new entrances to [the] bathrooms and bedrooms."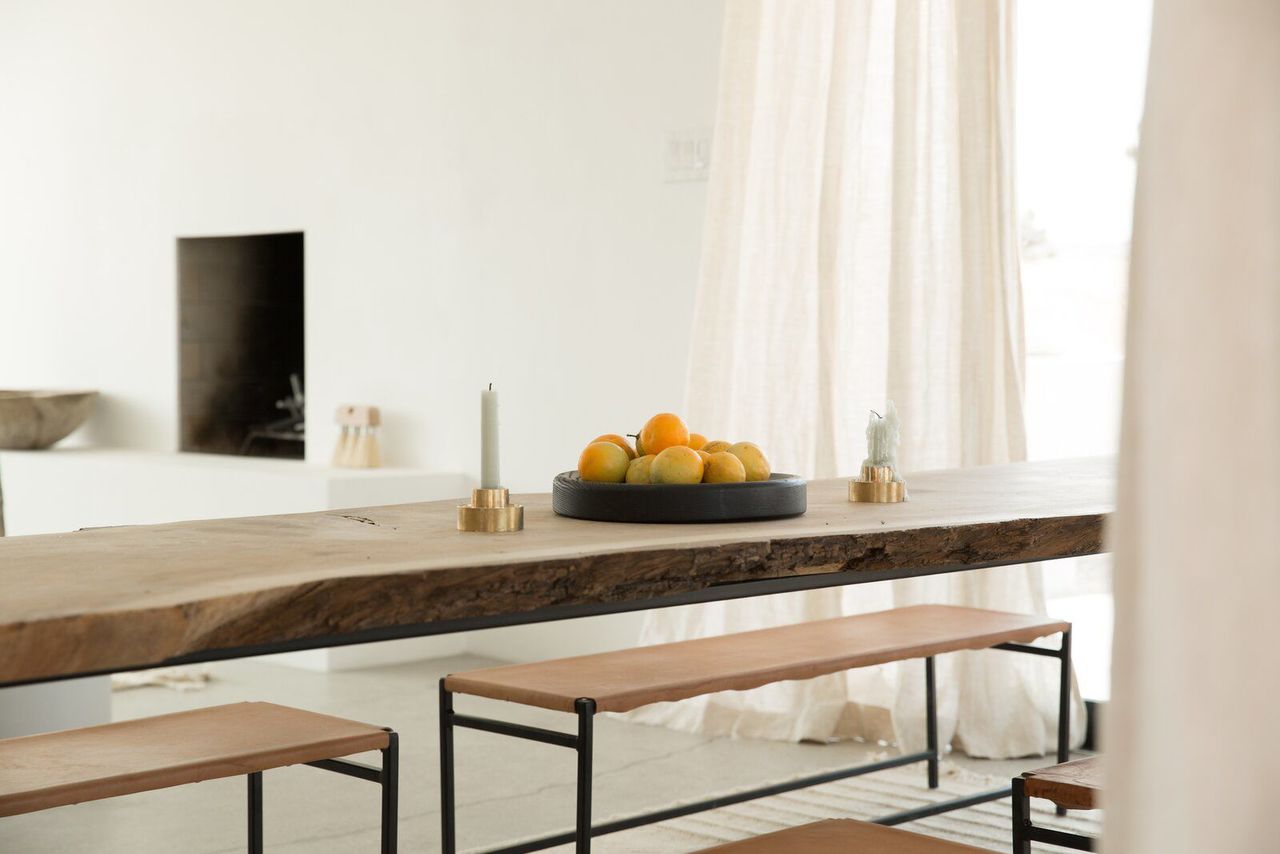
Warm-toned furnishings designed by the homeowners complement the retreat’s minimalist desert aesthetic.
To add volume to the interior, the architectural designer decided to open up the living room’s low ceilings and keep the trusses exposed. The walls, ceilings, and trusses were then coated with a crisp white paint to give the room an expansive feel.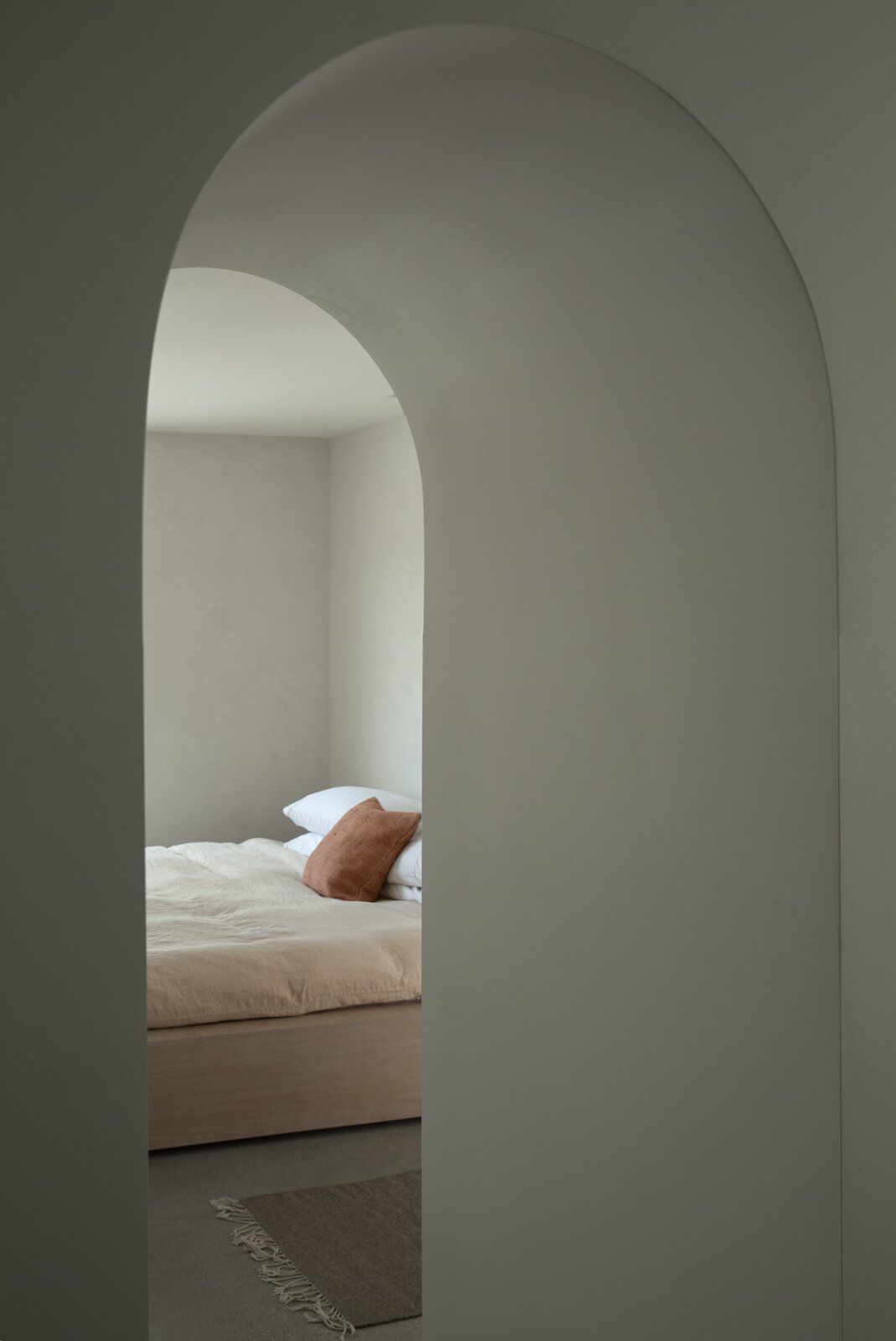
Soft-arched passageways throughout the home draw the sight line toward cozy vignettes.
Then, just as the year-and-a-half long construction process was coming to an end, Mila and Jøna met and began to collaborate on the home’s interior furnishings. As they worked together to design and build the various household items, the creative duo also fell in love.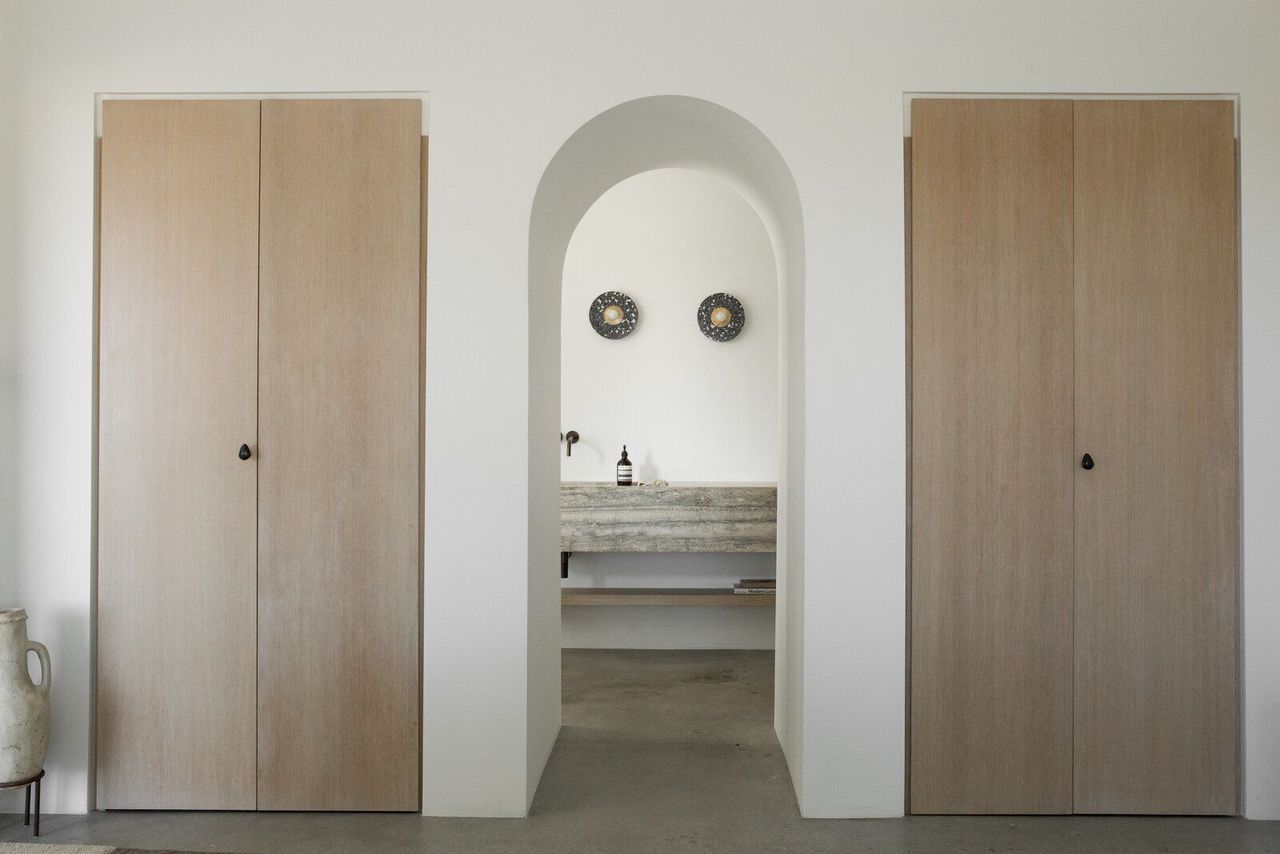
Natural stone and light wood tones soften the stark, white-washed living spaces.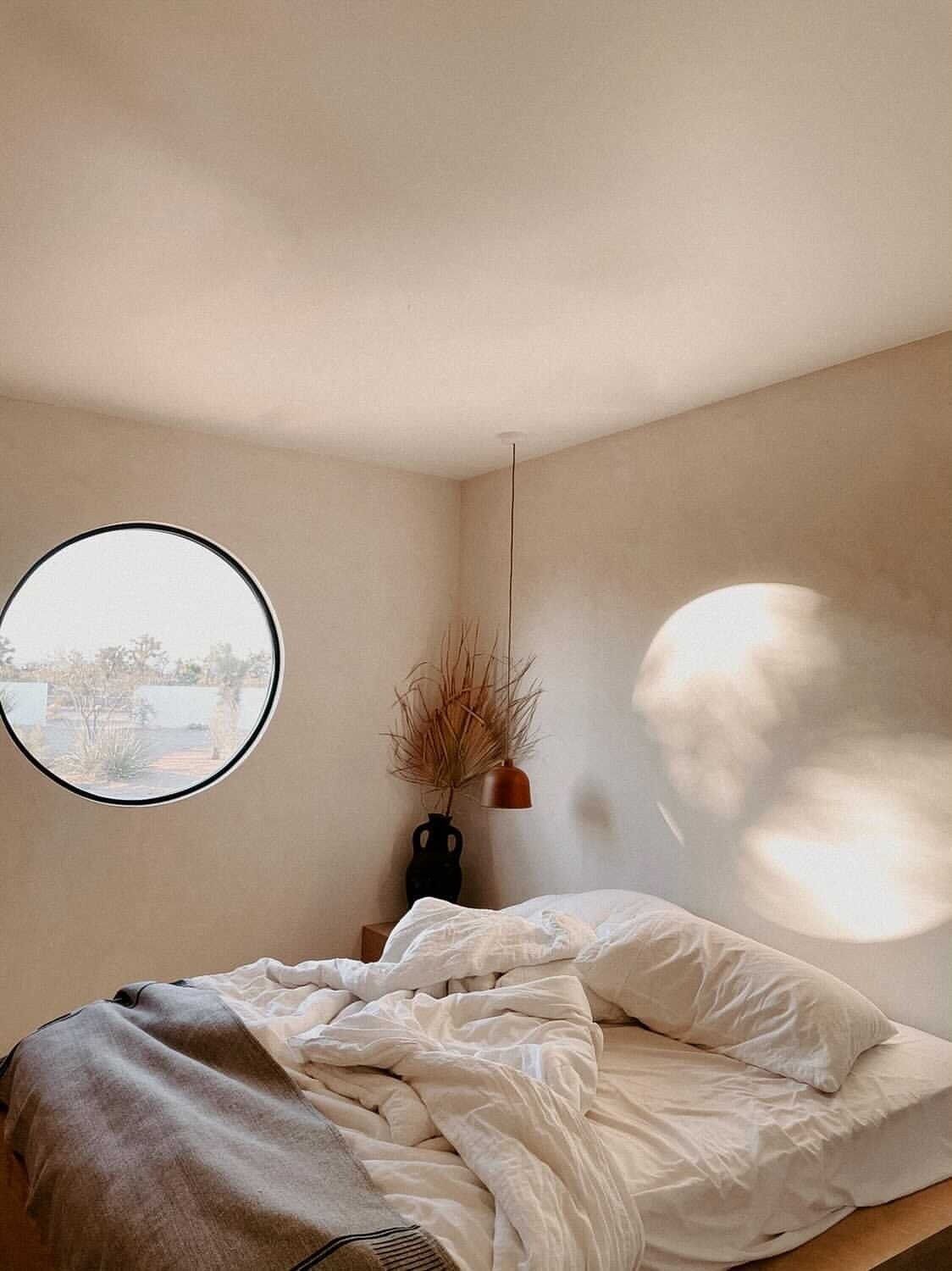
A round window casts a lunar-like glow above the bed in one of the suites.
Le Chacuel’s furniture was designed with the ethereal in mind-not to obstruct the space, but rather to let light pass through it. In the primary living areas, Jøna’s sleek furnishings are thoughtfully arranged to add warmth and texture to each minimalistic space. The barstools, sling chairs, table base, and benches utilize materials like brass, leather, powder-coated steel, and hand-poured concrete to add visual depth to each item’s sleek silhouette.
"We wanted minimalist design for furnishings that would complement the clean lines of the home [but] contrast with the found objects that bring a cultural and worn-in look," says Mila. "That dichotomy is pleasant because it feels like [the home has] been lived in, yet it has modern design."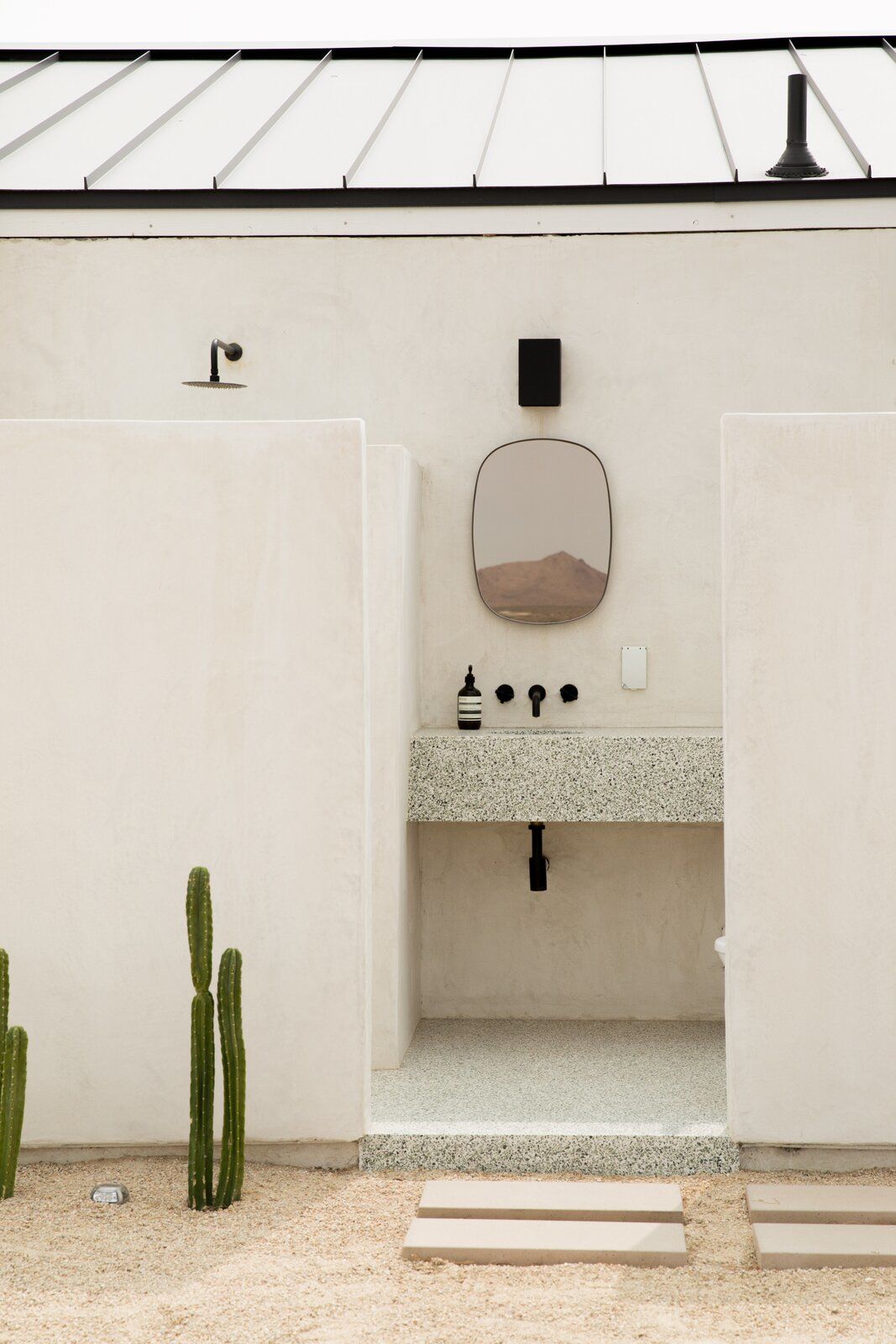
The home’s exterior features a smooth, white stucco. An open-air bathroom features a sink constructed using a custom terrazzo made by Mila.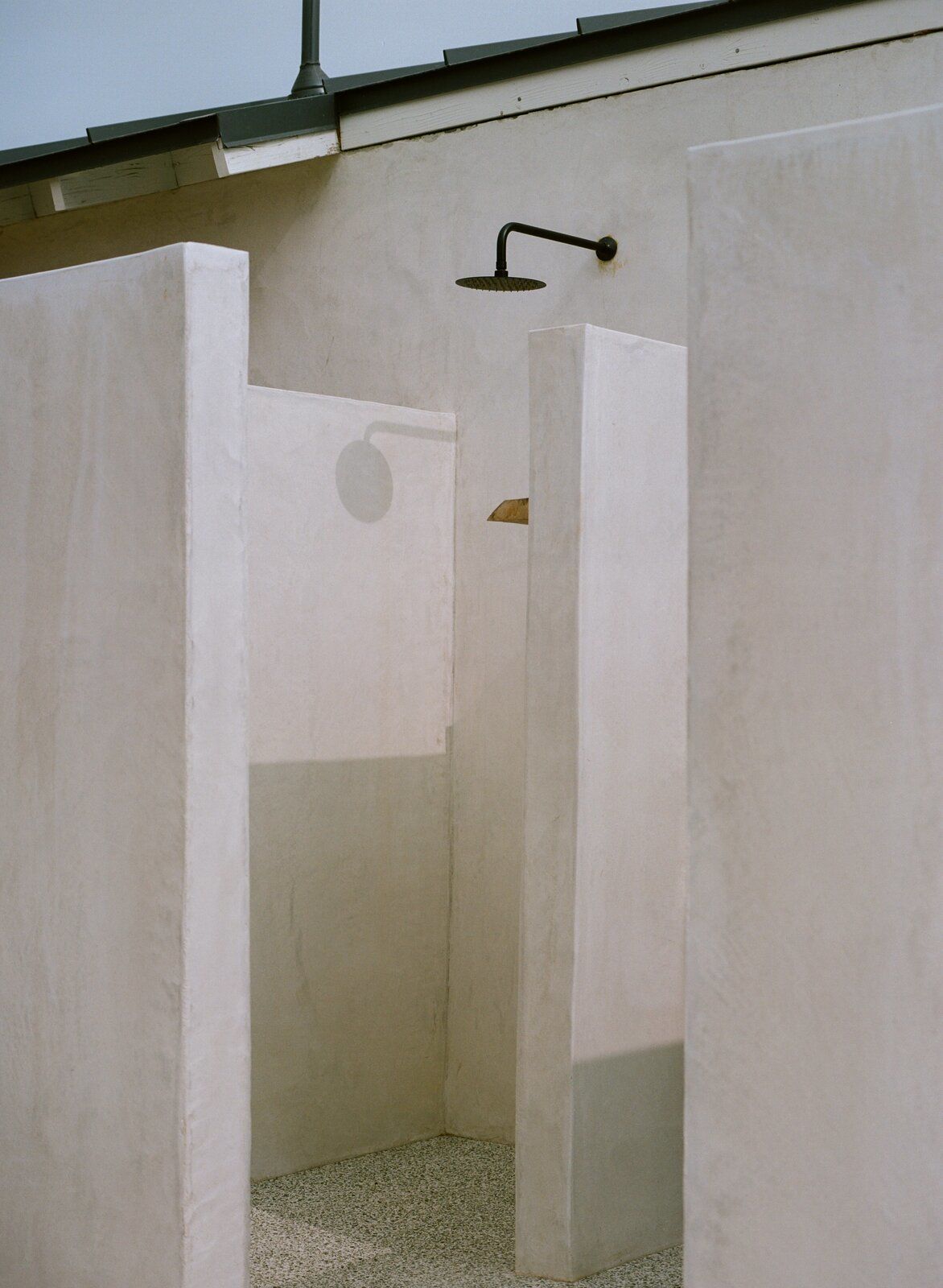
The Yucca Valley retreat includes an outdoor shower with byCocoon showerheads and faucets.
Throughout the renovation, the couple sought out to embrace organic materials whenever possible. The home’s plastic baths were replaced with showers made from tadelakt, a waterproof plaster that originates from Morocco. Materials like terrazzo and salvaged marble were used to construct the kitchen sink and countertops, as well as the outdoor shower and sink. "There is [barely any] plastic used in the house at all," Mila says. "It’s either concrete, metal, rocks or tadelakt."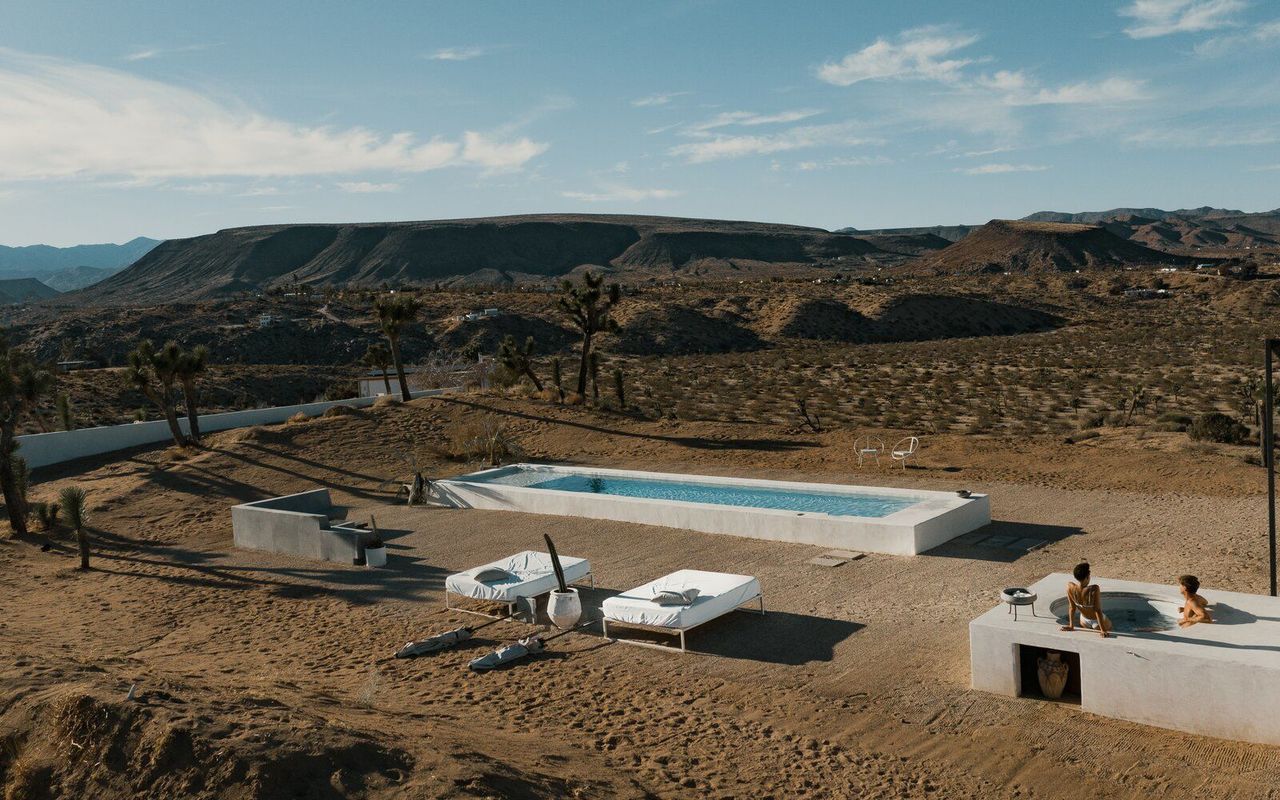
A 41-foot-long heated saltwater pool includes a submerged tanning ledge. The hot tub was created using concrete and stucco. The outdoor area includes lounge chairs from Jøna’s curatory, Cast + Crew.
To further revive the property’s desert vibes, Mila also incorporated some new constructions, including al fresco elements. Le Chacuel features an outdoor shower as well as a concrete pool, hot tub, and a lounge area that is speckled with irrigated desert plantings.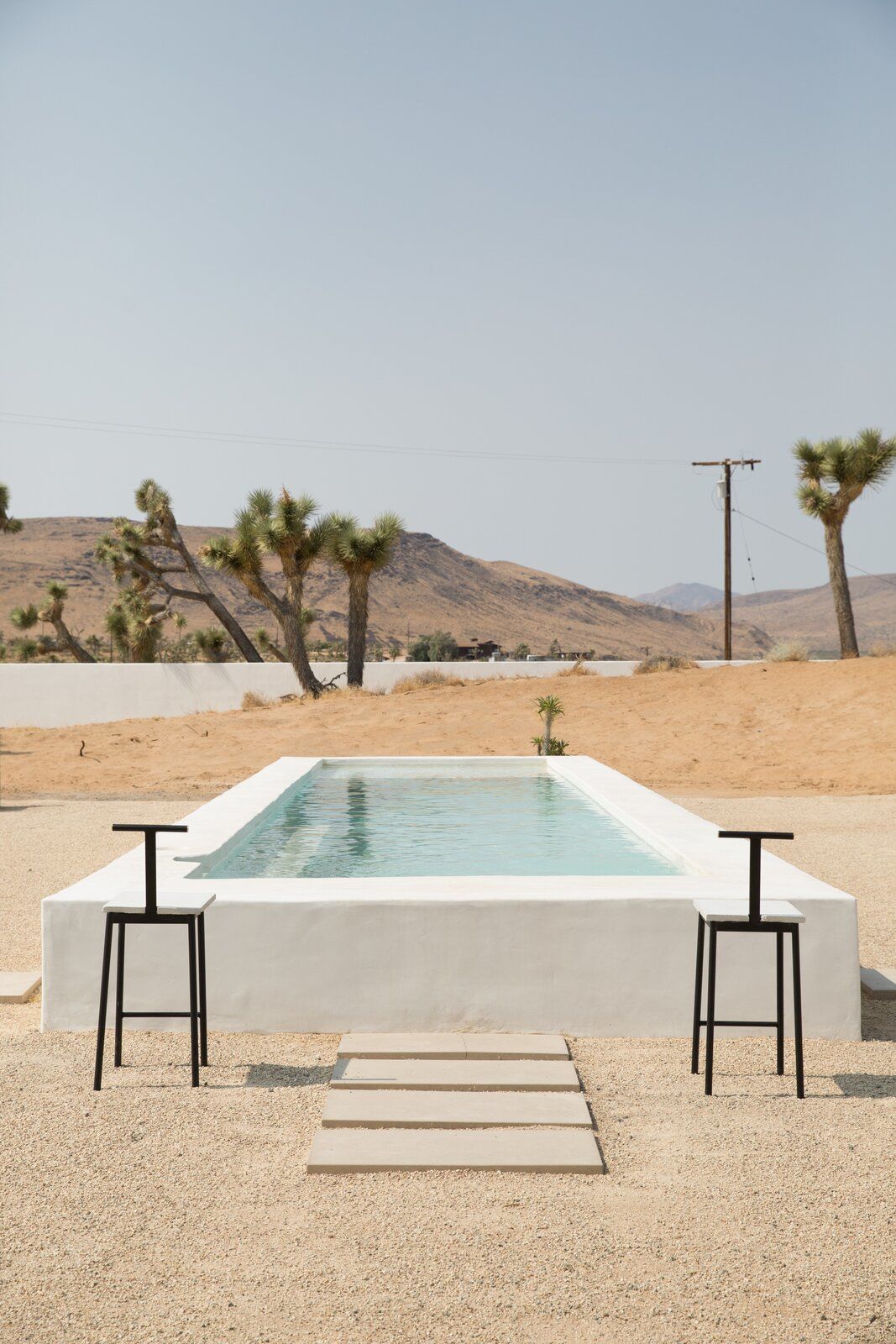
Mila designed the home’s concrete pool, which is finished with a custom plaster. The pool area includes sleek chairs from Cast + Crew.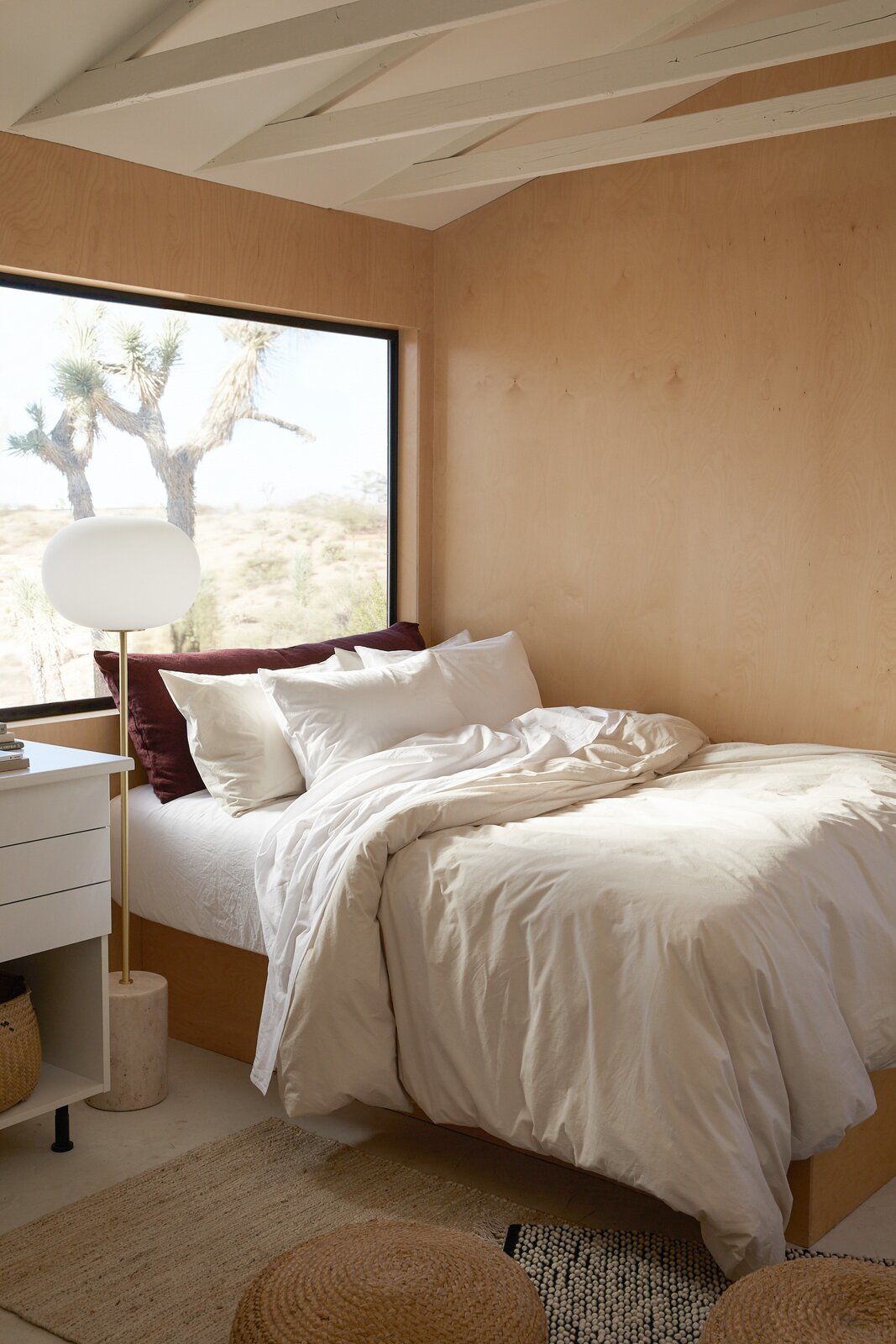
The old garage was transformed into a studio that features salvaged windows from the main house.
Before completing the renovation, the property’s dilapidated roof was replaced with a standing-seam metal covering to hold up against the harsh desert weather. Several glass windows from the main house were also salvaged and installed in the former garage, which now serves as a transformed live/work studio space (with a kitchen, bed, and outdoor bathroom) where visitors can work remotely while surrounded by superb desert views.

Tropical Boho Homes With Beautiful Vignettes & Vistas
Two tropical boho home designs, featuring swimming pools, cozy lighting schemes, interior archways, natural accents, and beautiful decor vignettes.


![A Tranquil Jungle House That Incorporates Japanese Ethos [Video]](https://asean2.ainewslabs.com/images/22/08/b-2ennetkmmnn_t.jpg)









