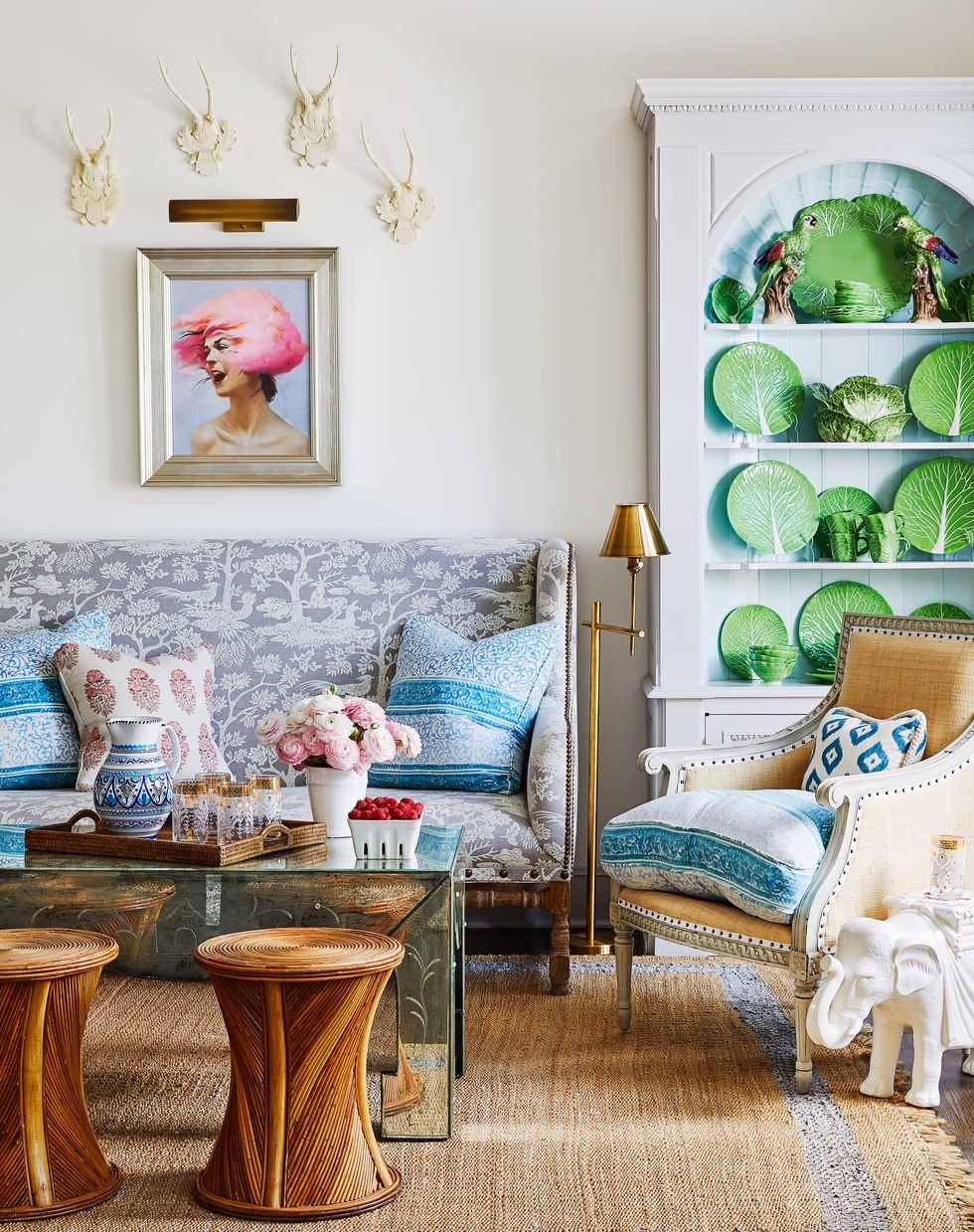
It took eight years before interior designer Colleen Bashaw and her luxury home builder husband, Bruce Bohuny, had time to renovate the Ridgewood, N.J. house they share with their three children. “We’re like the cobbler’s kids,” Bashaw laughs. Although the principal of Brown Hall Design admits that the center hall Colonial wasn’t their dream home at first, they saw its potential and were excited to turn it into their dream home. For Bashaw, that means interiors infused with classic sensibility-including nods to icons like Sister Parish and Dodie Thayer-but electrified with unexpected details and whimsical accents. Now, the space is the ultimate family home. “It has all these nooks and crannies so everyone has their own place, which was especially useful during Covid,” says the designer.
Entry Hall
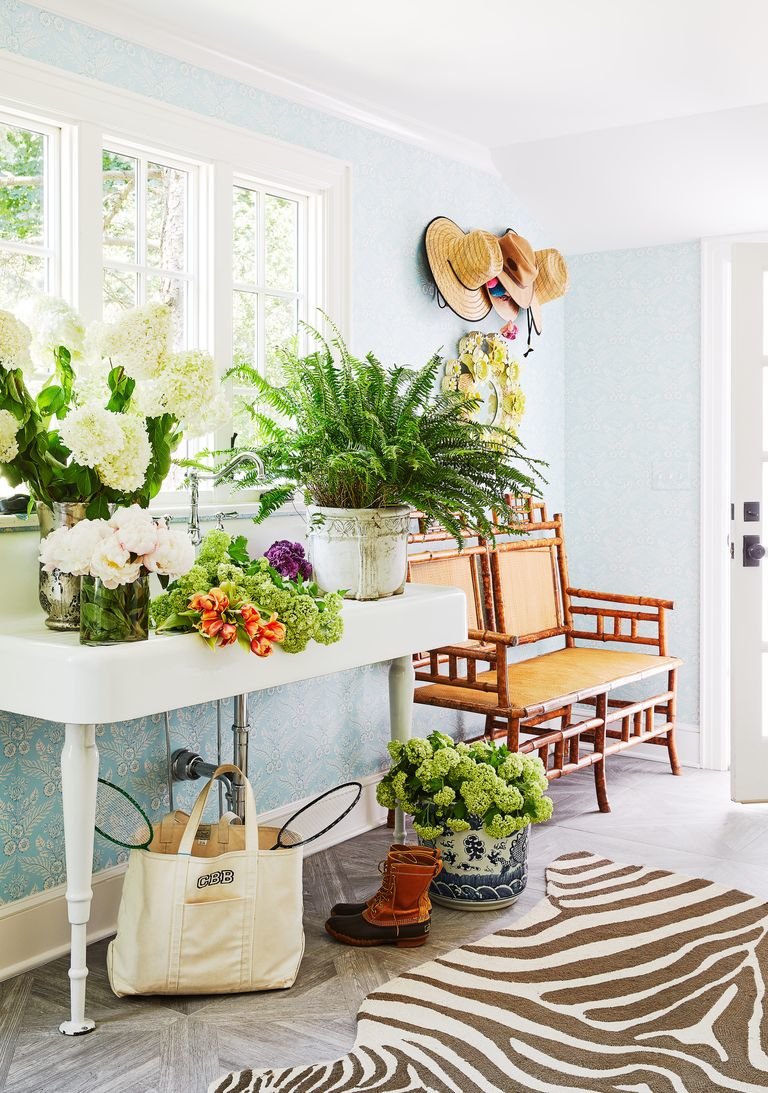
Bashaw’s past and present coalesce in the entry hall, where she layered a framed needlepoint rug that she bought as a design assistant at Parish-Hadley Associates over wallpaper printed with pineapples, the symbol of hospitality. “It’s always welcome, welcome, welcome,” says Bashaw, who in addition to leading her own firm is the Executive Director of Design for the boutique hotel chain Cape Resorts.
Kitchen
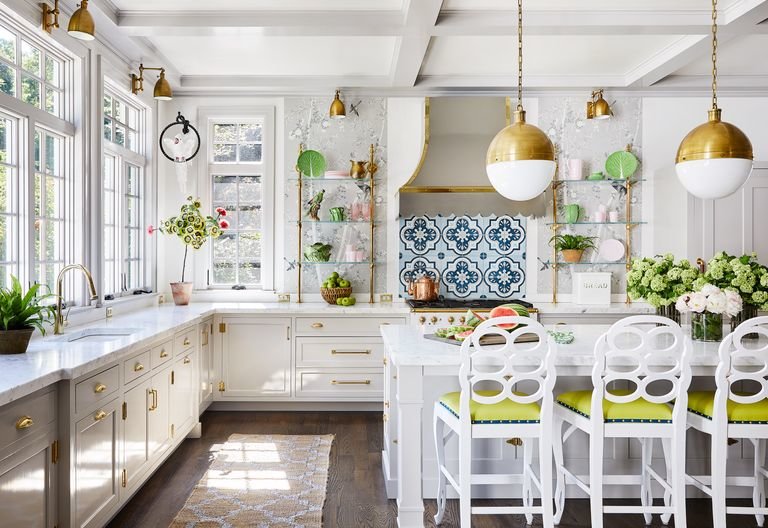
An avid cook and hostess (in normal times), Bashaw started with the kitchen, a sunny back addition to the 1940s-era home. The focal point is a whimsical scalloped hood that hangs above a cement tile backsplash meant to knock down the formal factor. Brass and glass shelves atop Chinoiserie style wallpaper panels flank it and tie to the ceramic parrot in the corner. It’s one of several nods to Sister Parish who loved the exotic birds. “I was so excited to give this parrot a home,” says Bashaw of the piece which was in storage for years.
Bar
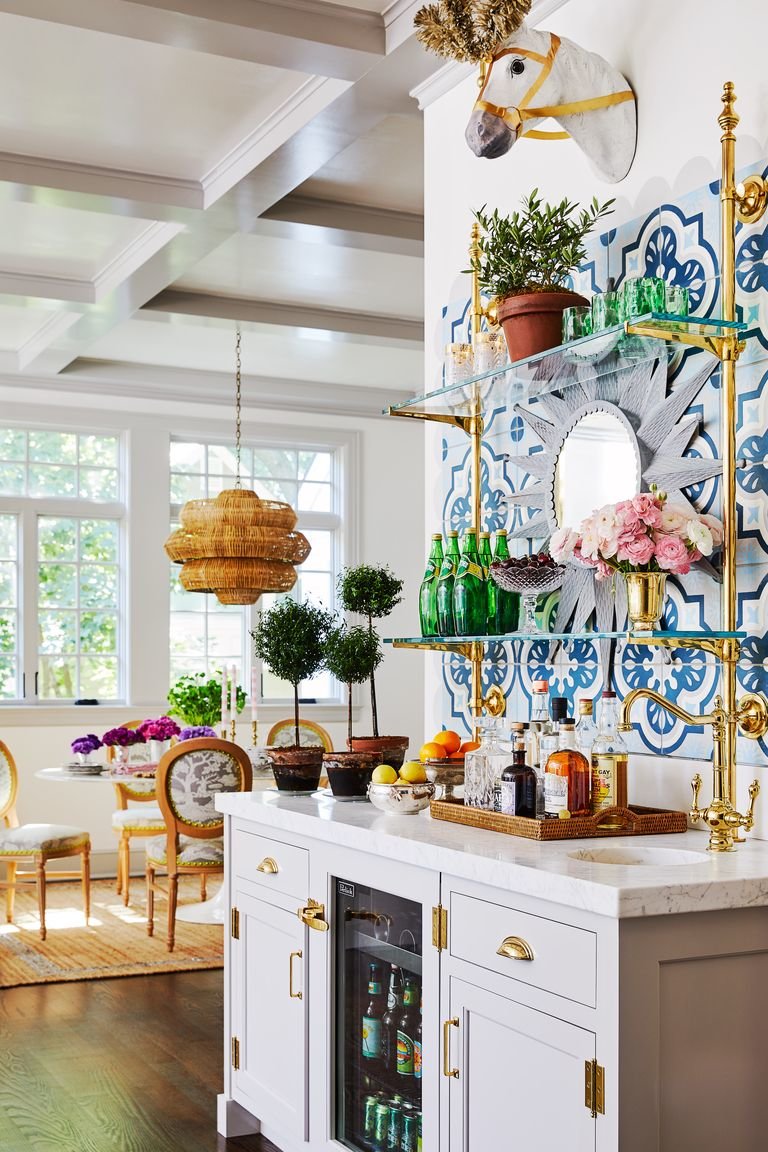
The open kitchen includes a sitting area with an impressive display of lettuce ware plates and bar with a little brass sink. It’s where the family gathered at five o’clock most nights during the pandemic for cocktails and games, and where guests start the evening when the couple is able to entertain. “My husband whips up amazing cocktails,” Bashaw says.
Dining Area
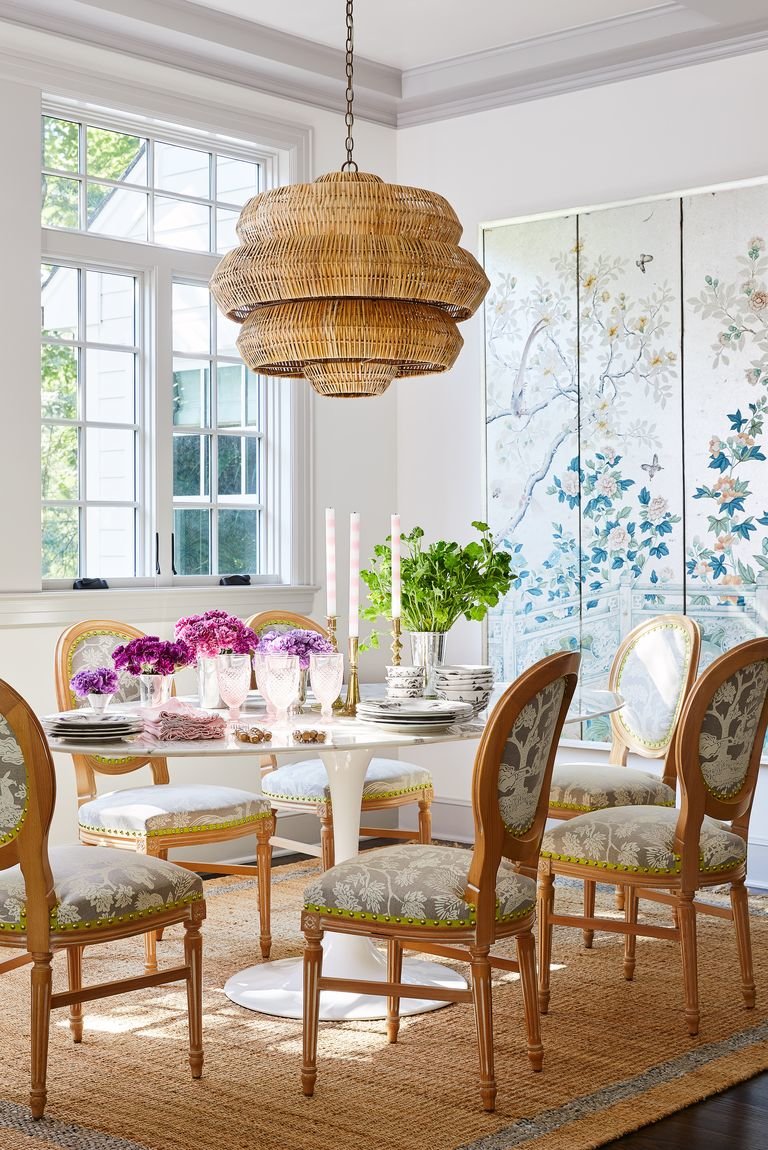
A jute rug and rattan pendant dress down the dining area which features Louis XVI-style chairs that Bashaw designed over 20 years ago for the Virginia Hotel in Cape May. “The indoor/outdoor Quadrille fabric helps make the chairs feel younger,” she says. As for drapes, Bashaw never uses them on her own windows, though she’ll make them for clients.
Family Room
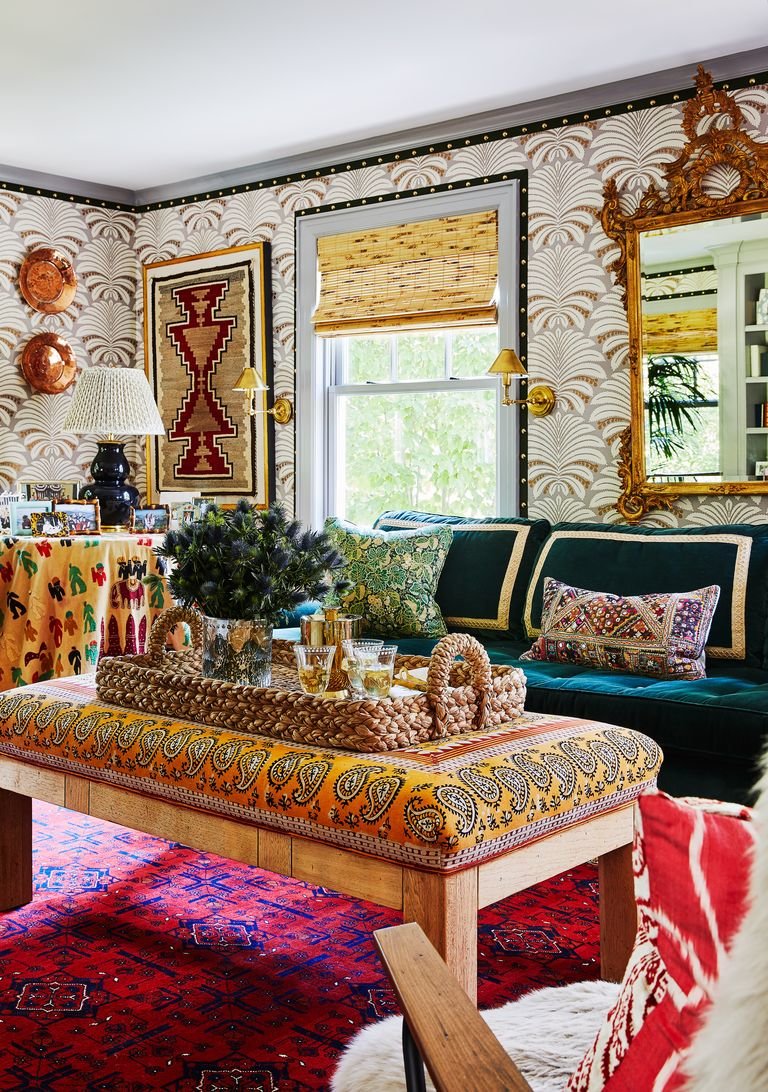
Bashaw describes the multi-layered family room as a “bohemian lair,” though her husband prefers the term “lady cave.” Native American rugs passed down from Bashaw’s grandparents provide a geometric pop over Hines Palmetto wallpaper while a red rug that her husband bought when they were first married grounds the space along with an emerald green velvet sofa. Bashaw also showcases her love for hand-blocked Indian textiles and elephants. “It became a free-for-all, but it’s super cozy; we all pile in to watch movies,” she says.
Office
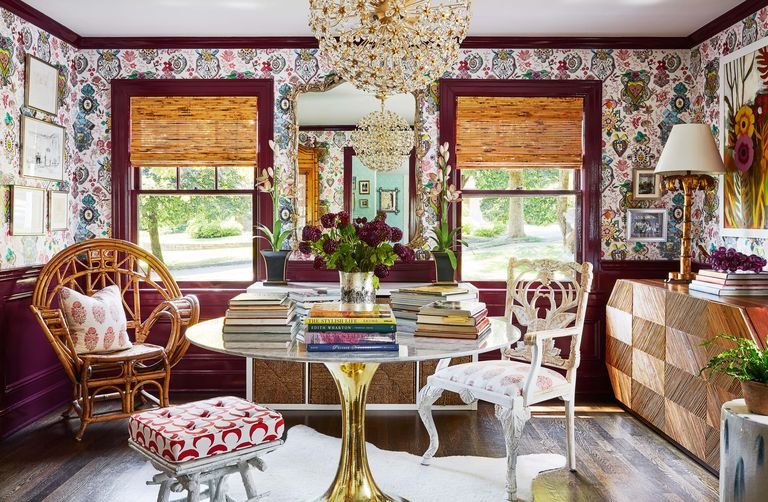
Plum-colored woodwork contains an explosion of pattern in Bashaw’s office where Christian Lacroix wallpaper lines the walls and a brass sputnik light studded with crystal daisies hangs from the ceiling. “I wanted a creative room like a boudoir where I can do needlepoint, read, or work,” Bashaw says. “Feminine doesn’t have to be pale pink.” Sketches by Albert Hadley that picture rooms Bashaw worked on as an assistant reference the early days of her career.
Primary Bedroom
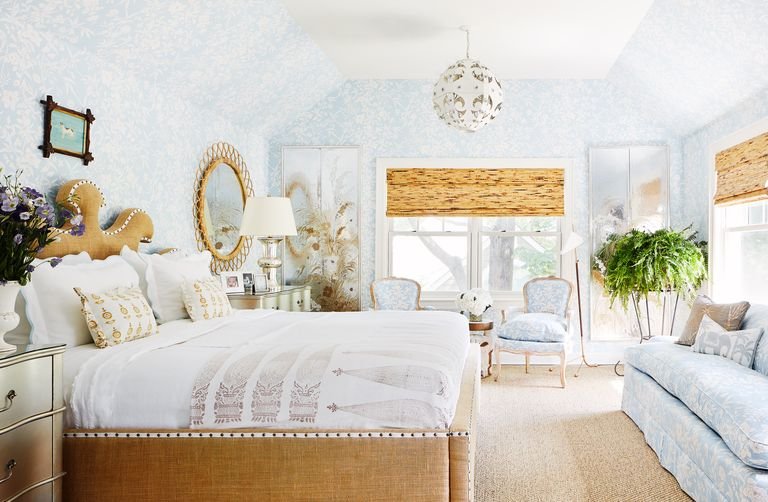
Rich color takes a breather in the primary bedroom where Bashaw creates a soothing cocoon in a pale blue and white palette paired with laid-back natural materials. Silver leaf panels add dimension on either side of the windows and a perforated metal pendant boasting bulbs on the outside lends a circus-like air when illuminated at night. Bashaw’s most treasured artwork-a decoupage piece laced with butterflies, jewels, and animals that Albert Hadley made as an engagement gift for the couple-hangs in the room. “I interpret it as embarking on a journey without knowing what you’ll find.”
Primary Bath
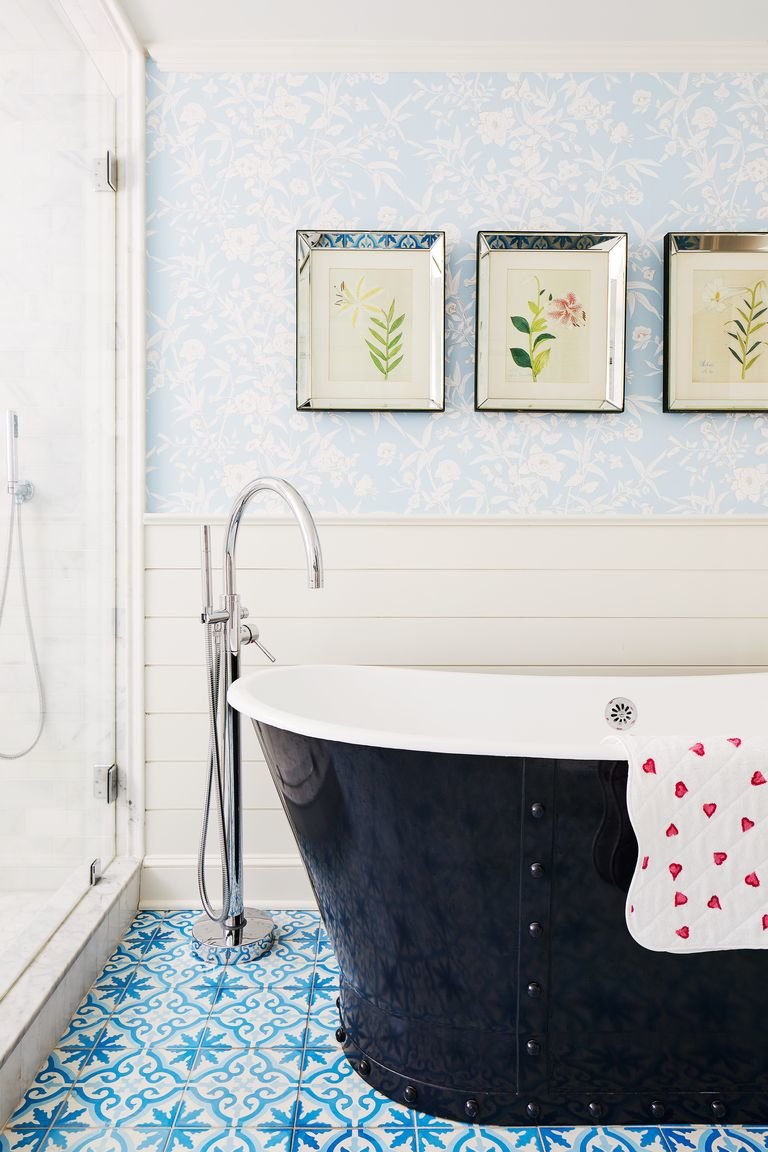
The subtle Bob Collins & Sons wallpaper from the couple’s bedroom makes its way into the en suite bath. While the Trowbridge botanical prints preserve the sense of serenity, the peppy blue and white cement tiles underfoot supply an unexpected jolt of pattern and color. As for centerpiece Bashaw remarks, “The navy tub with metal grommets milks up the room’s femininity.”
Older Daughter’s Bedroom
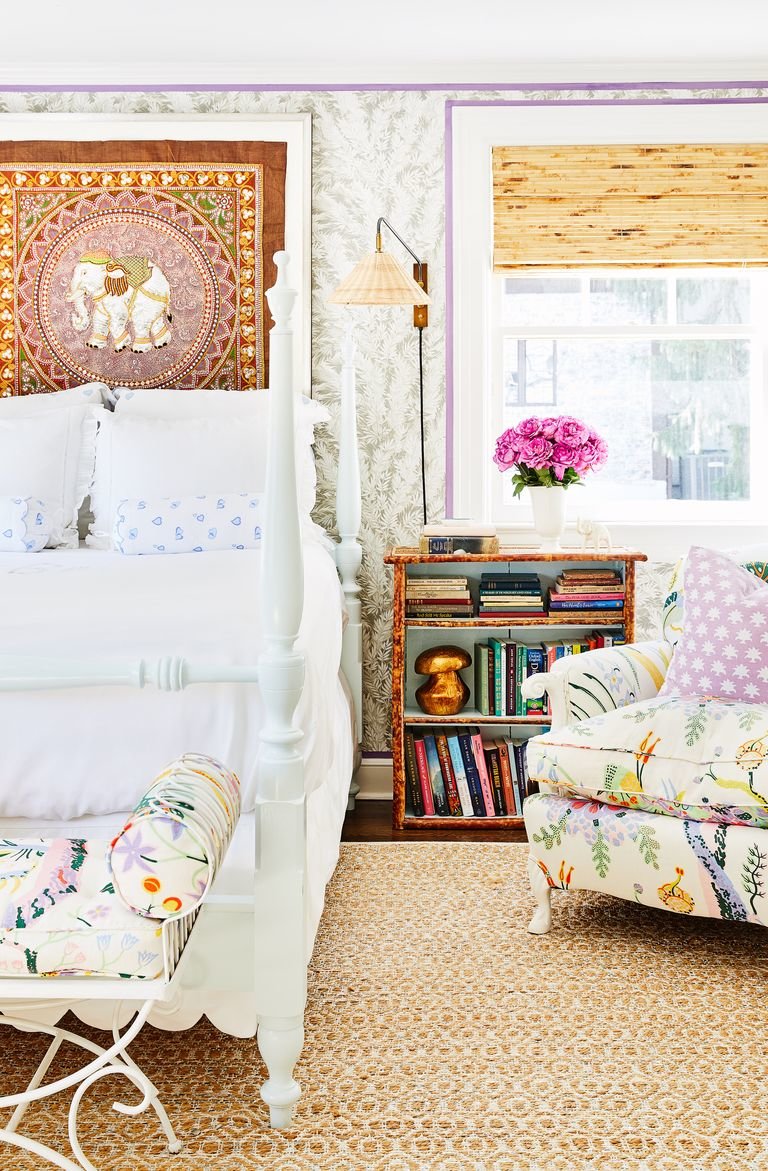
Josef Frank’s festive-meets-folkloric Textile Hawaii print on the bench and armchair was the jumping off point for Bashaw’s older daughter’s bedroom. Pride of place, however, belongs to the framed elephant textile-one of many from the designer’s collection-that serves as the headboard to the four-poster bed that Bashaw rescued from her own childhood bedroom, then rehabilitated. “It was a full-on mahogany canopy with a “Little House on the Prairie” eyelet coverlet,” she says.
Younger Daughter’s Bedroom
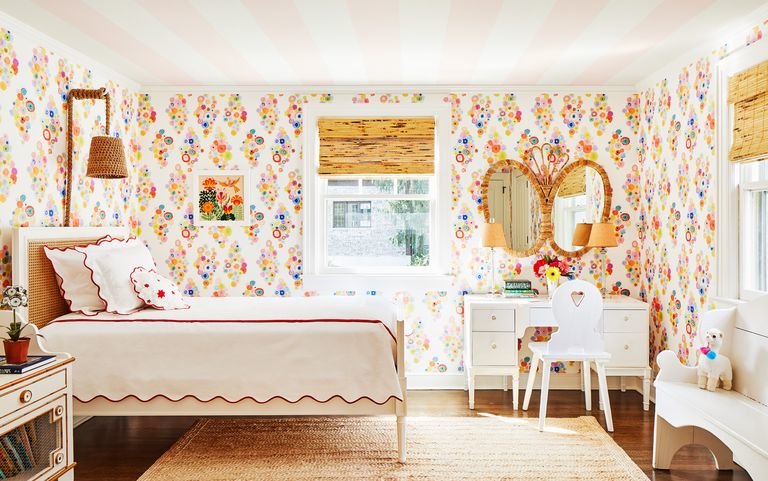
Bashaw concocted a vivacious, fairy tale-like enclave with a candy-striped ceiling coupled with Alice in Wonderland-esque, ink-blot bubble wallpaper by Flat Vernacular for her younger daughter. Like elsewhere in the home, the designer plays with beachy texture and incorporates vintage finds, including a rattan butterfly mirror from the 1950s and a mod, floral needlepoint from the 1960s. “It’s the happiest room to wake up in,” she says.
Daughters’ Bath
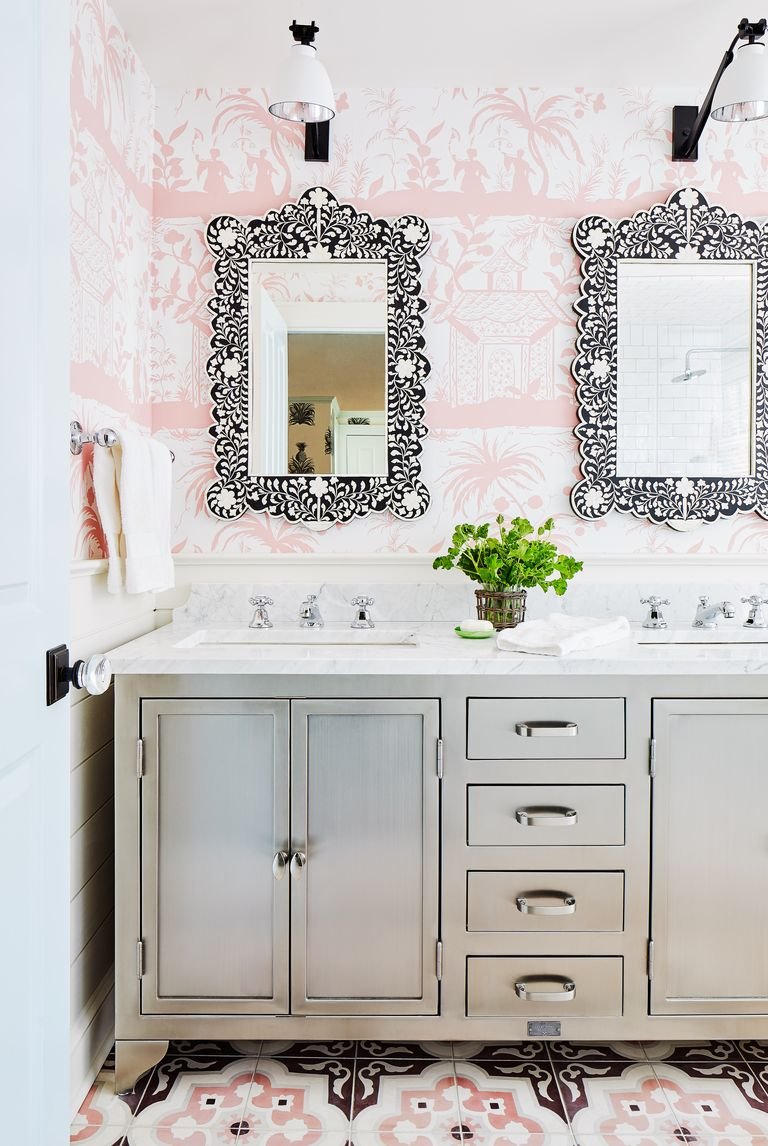
An apothecary-style metal vanity and industrial-style sconces from The Urban Electric Company which Bashaw points to as the scheme’s starting point toughens up the pretty, pale pink palette in the girls’ bath. “I always wanted to use those lights,” she says.
More Inspo...
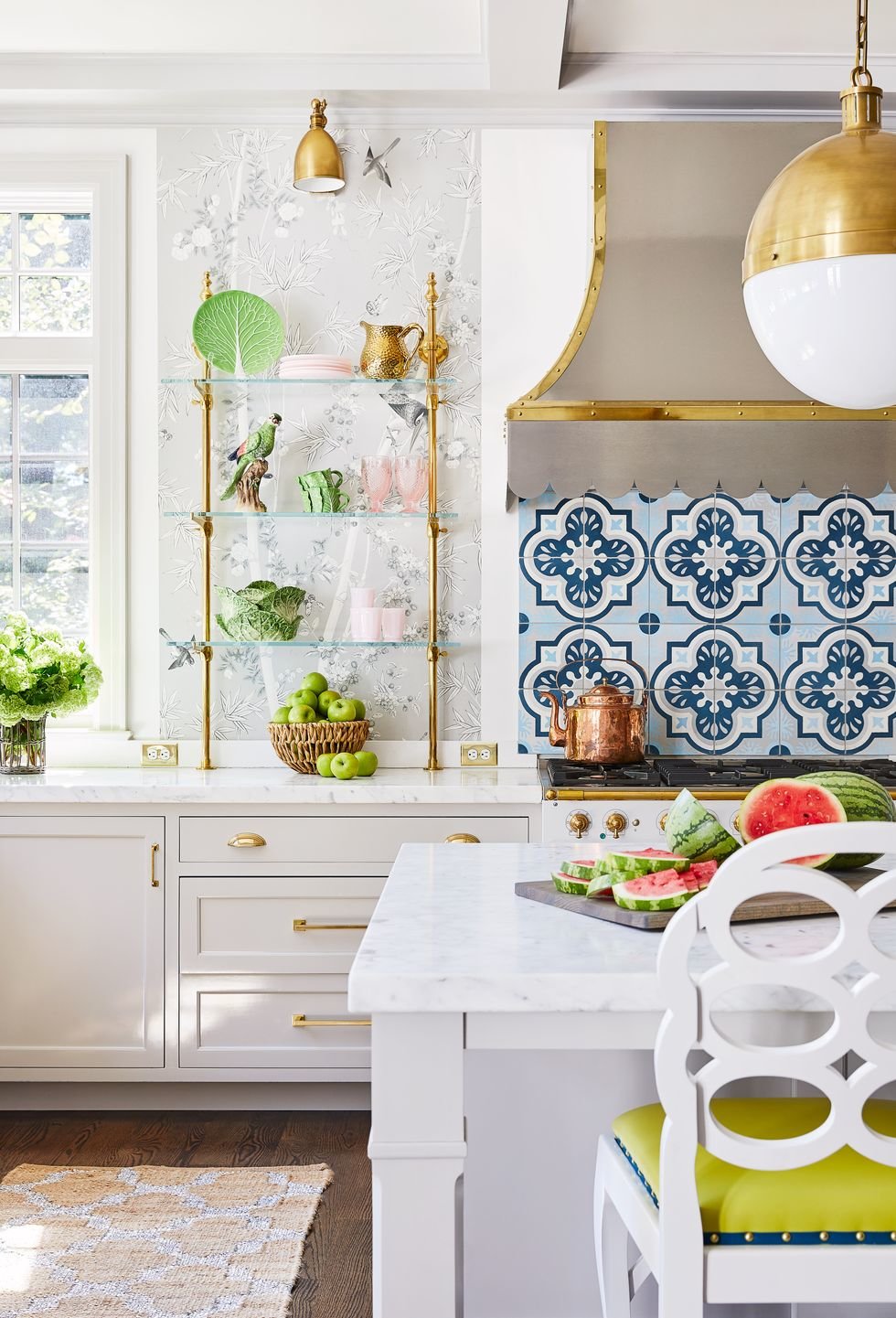



![A Tranquil Jungle House That Incorporates Japanese Ethos [Video]](https://asean2.ainewslabs.com/images/22/08/b-2ennetkmmnn_t.jpg)









