Albert Mo was thrilled to get a call about designing a beach house. "All I could picture in my head on the phone was this amazing clifftop location with ocean views," says the architect and cofounder of Australian firm Architects EAT. "Then, I Googled the address in Flinders, and reality hit," he says. "The site was inland on a corner block, and bounded by a path locals use to get to the beach."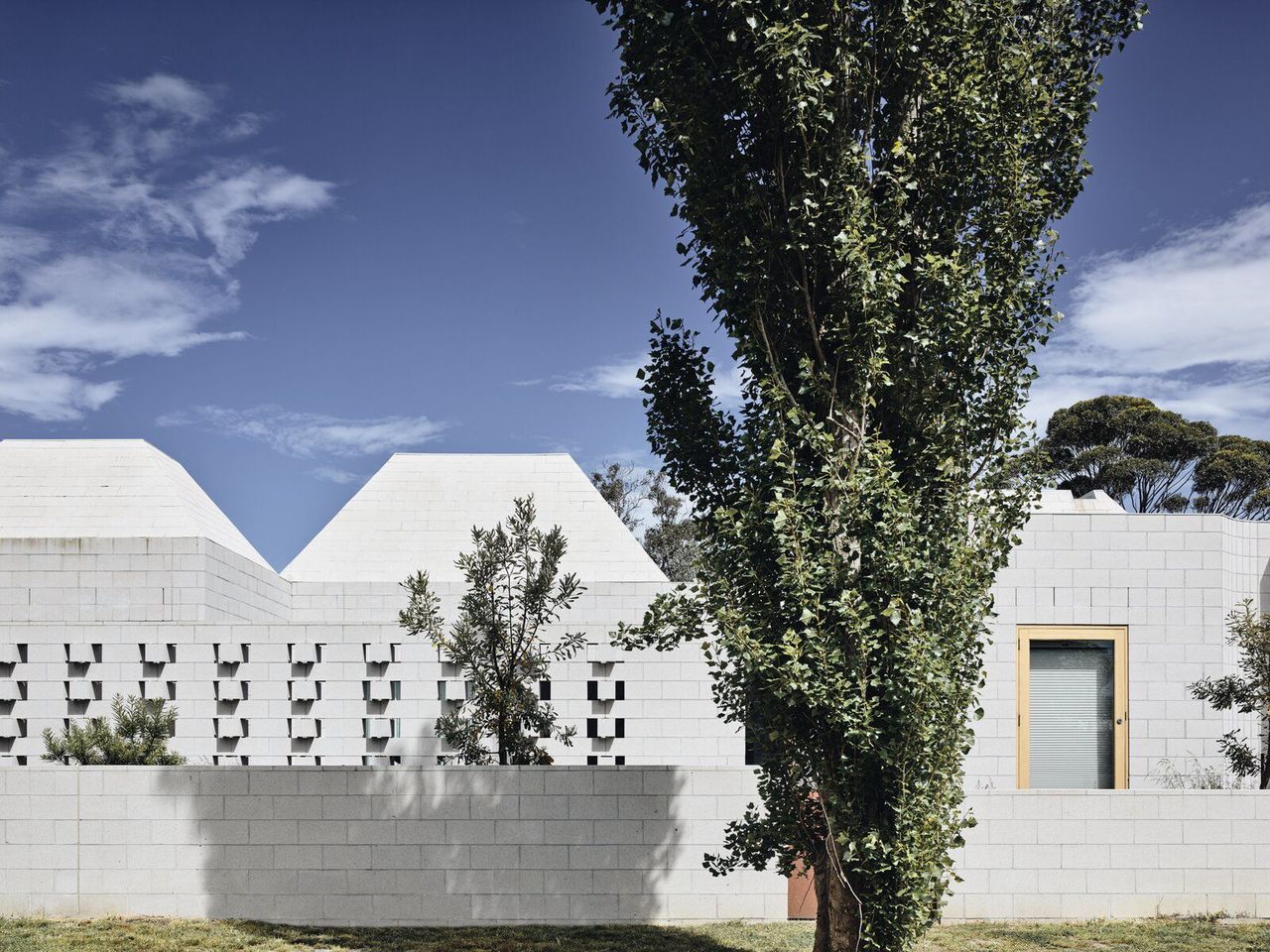
Not one to be discouraged, Mo got to work designing a home that would respond to its urban setting. "From the onset, we wanted to design a house that was permanent, anchored in the sands, as opposed to a lightweight beach vernacular," explains Mo. "The real challenge," he says, "was to balance domestic privacy and create some kind of dialogue with the street."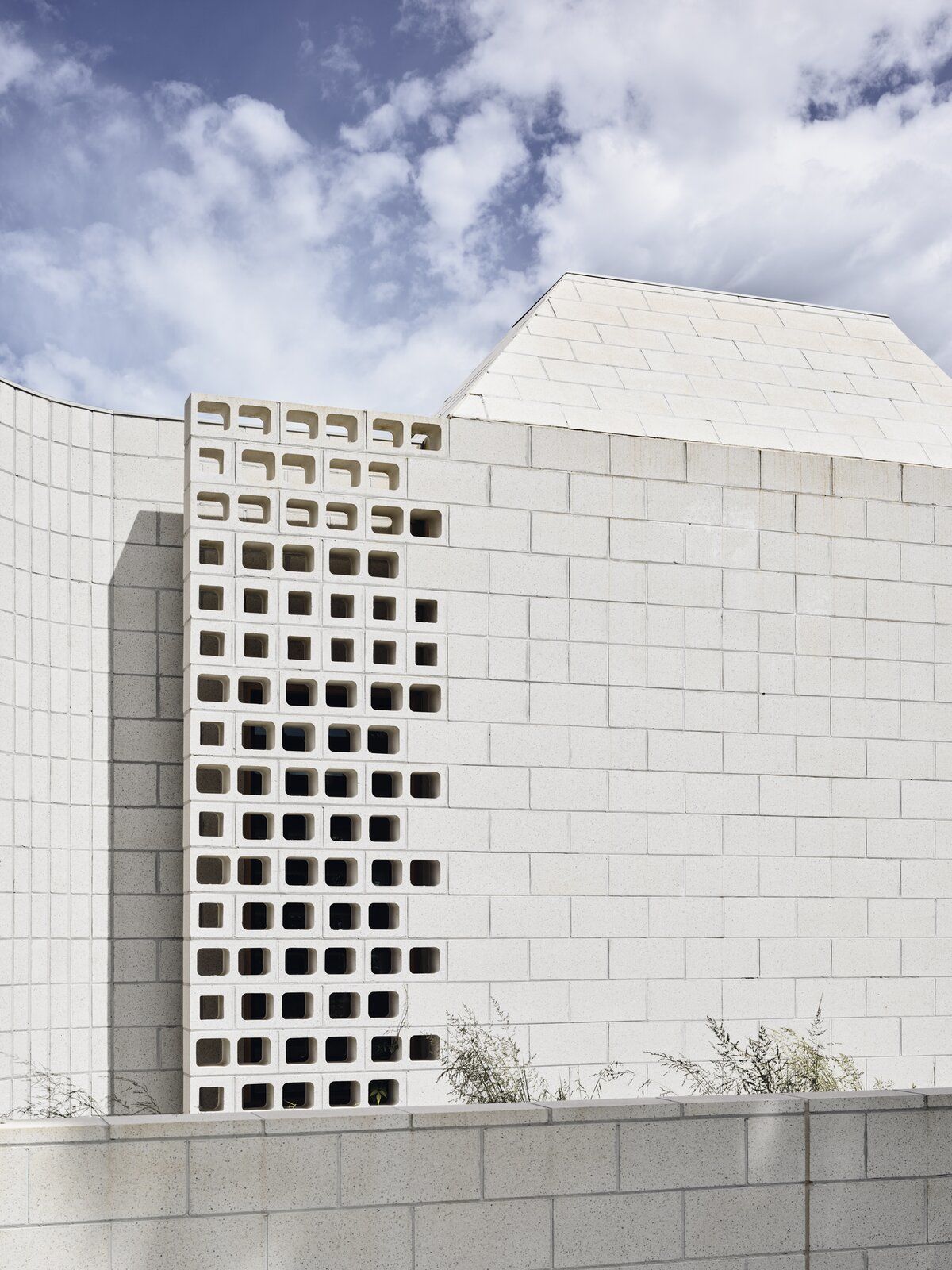
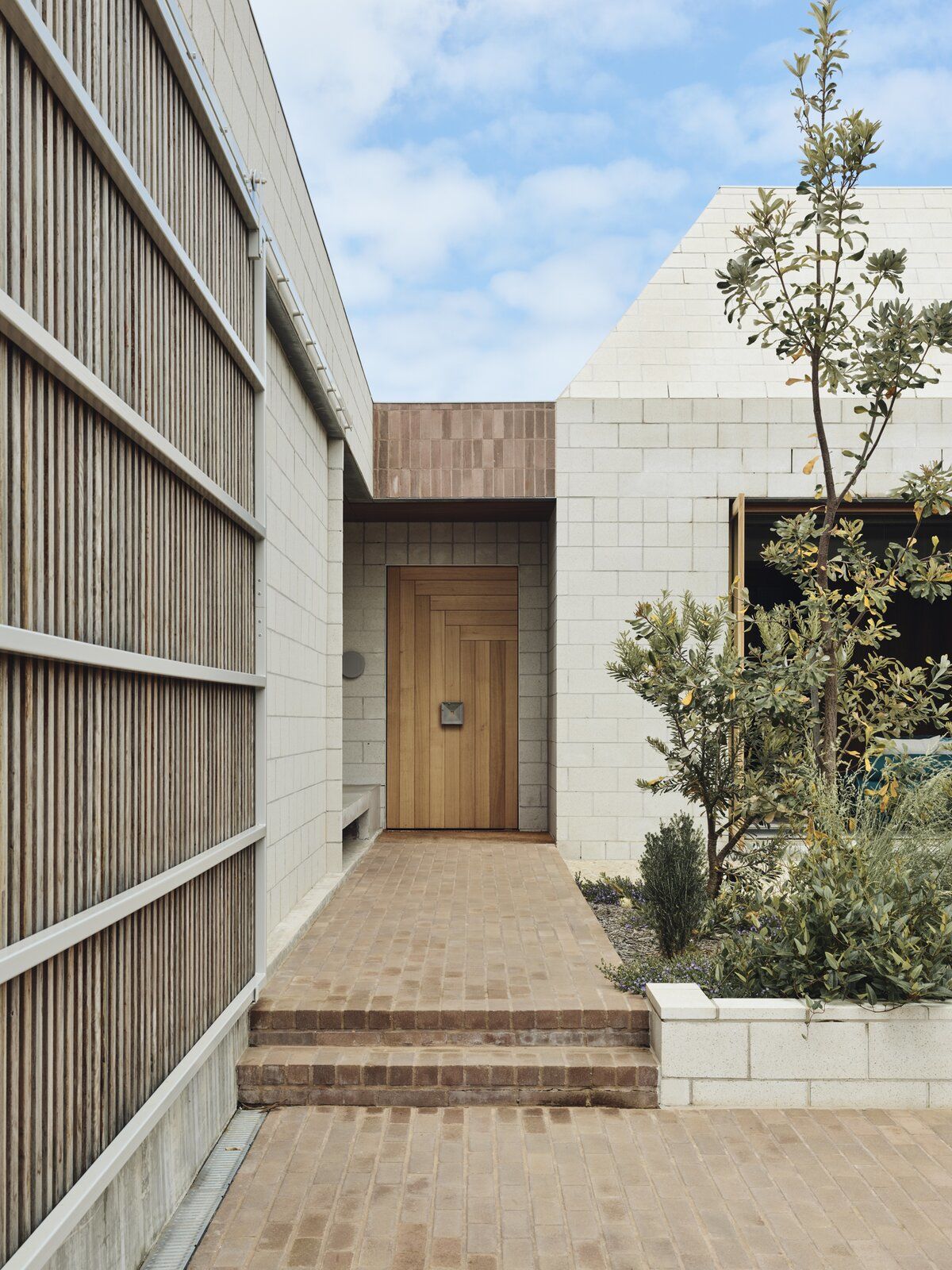
The results are Bellows House, a long, low-slung home built top to bottom with concrete masonry blocks. Incorporating varying degrees of depth and opacity, its long white facade and pyramidal roof shapes create evocative curb appeal without feeling overblown. "People stop and examine the building, trying to peer in and see who is living there and if this is actually a house or has some other purpose," says Mo. "The locals now affectionately refer to it as ‘The Pyramids of Flinders.’"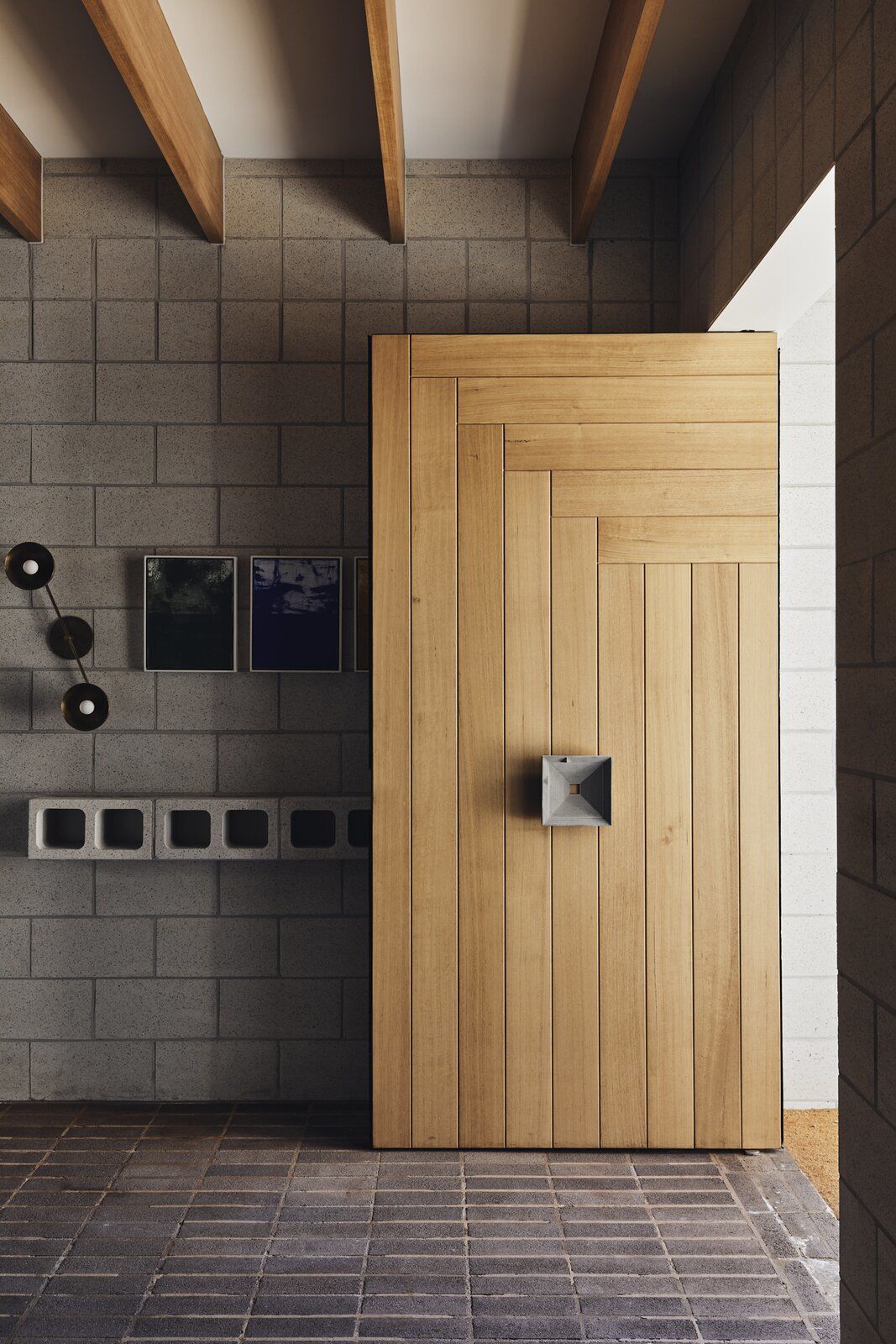
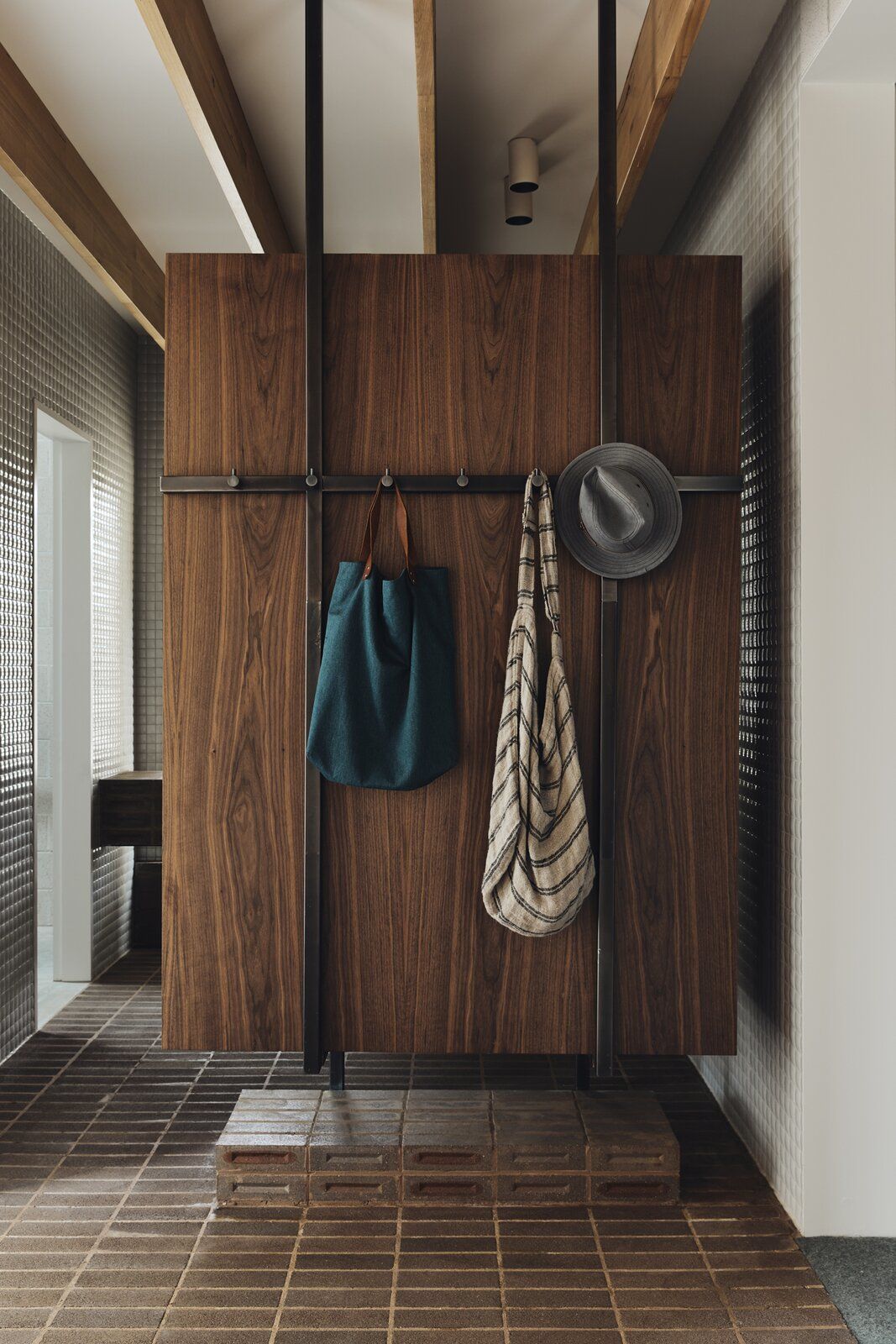
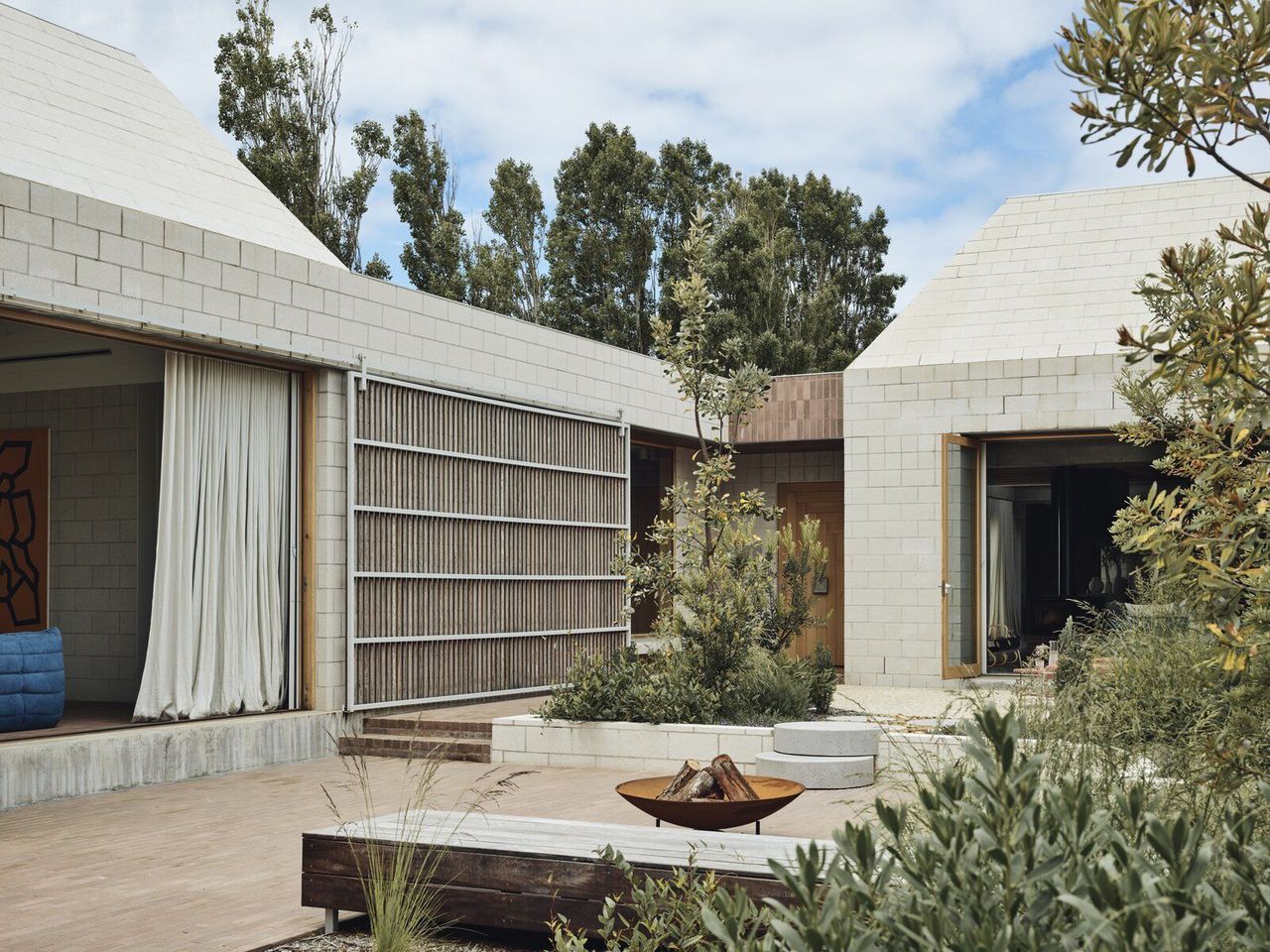
Though physically and visually heavy, the home includes a number of features that provide the family with a breezy, beachy lifestyle. The south end of the residence is U-shaped, encircling a courtyard that’s protected from the street by a low wall, also in concrete block. Adjacent to the garage are two private outdoor showers to rinse down surfboards and beach gear. The home’s living spaces open to the north-facing courtyard, a garden where the family gathers and entertains.
"I love the casualness and looseness hinted by the the wetsuit racks, the outdoor showers, the firepit, and the dining area, which can be completely opened up to the cozy barbecue deck," says Mo.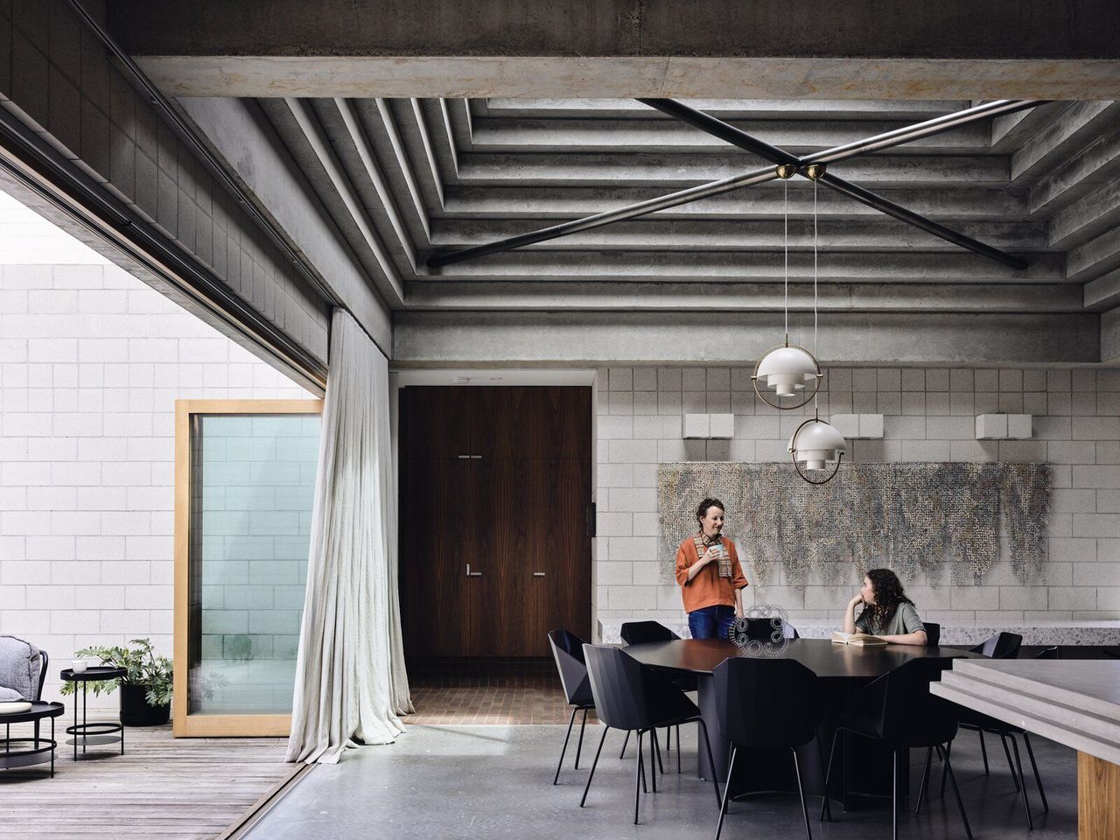
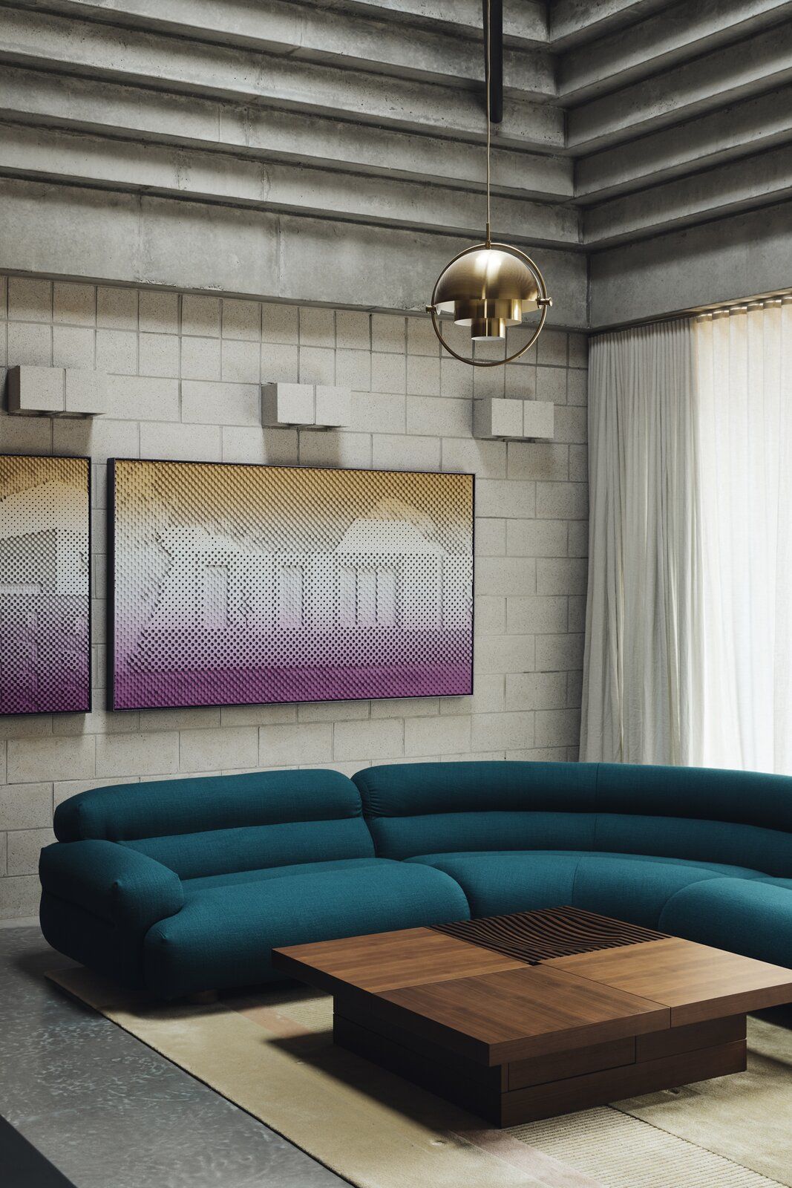
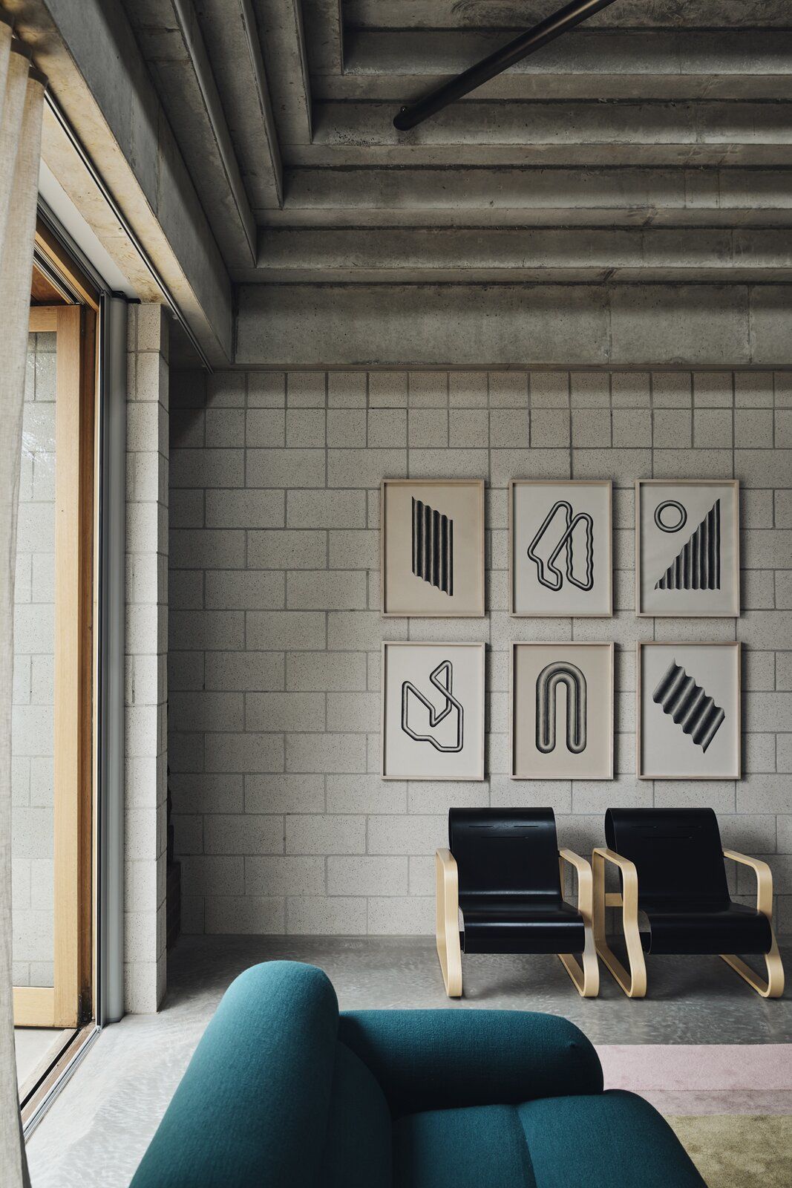
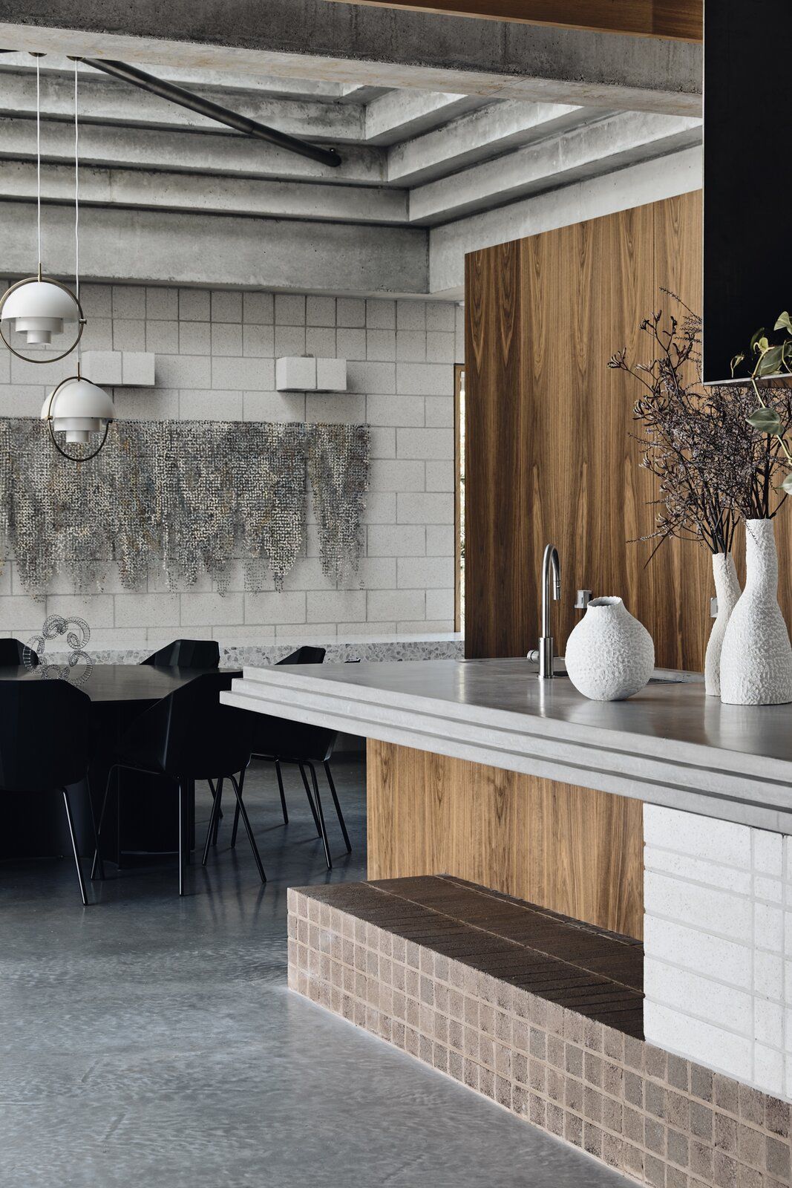
Inside, the masonry is left exposed as interior walls, which are capped with concrete in a reverse-step pyramidal form. "I’ve always been fascinated by the possibilities of concrete-its fluid nature, while also providing structural strength," says Mo, who enlisted the help of a skilled structural engineer, a builder, and a concreter to implement the complex geometric forms.
The step detail echoes throughout the home in window shrouds, benches, and even door handles.A cluster of bedrooms extends to the north end of the home, including a room with two sets of built-in bunk beds for the children and extended family. "We wanted to design a house that provides a sense of escape-one that is memorable for the kids," says Mo. "We hope they will reminisce about summer holidays spent under the concrete pyramids, their giant tents."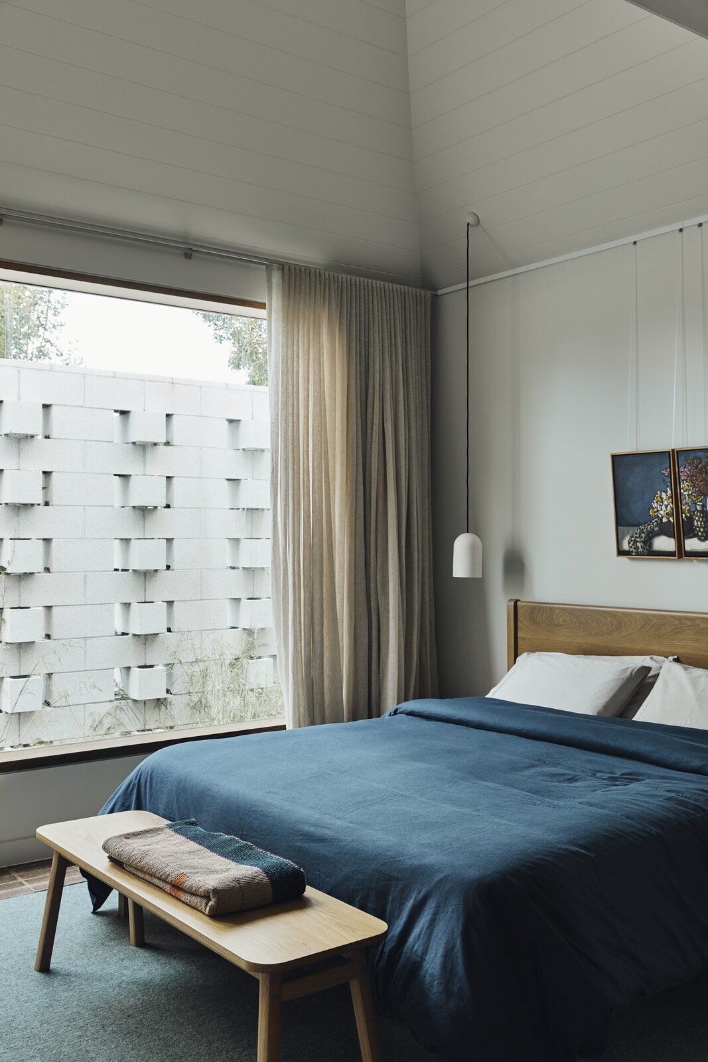
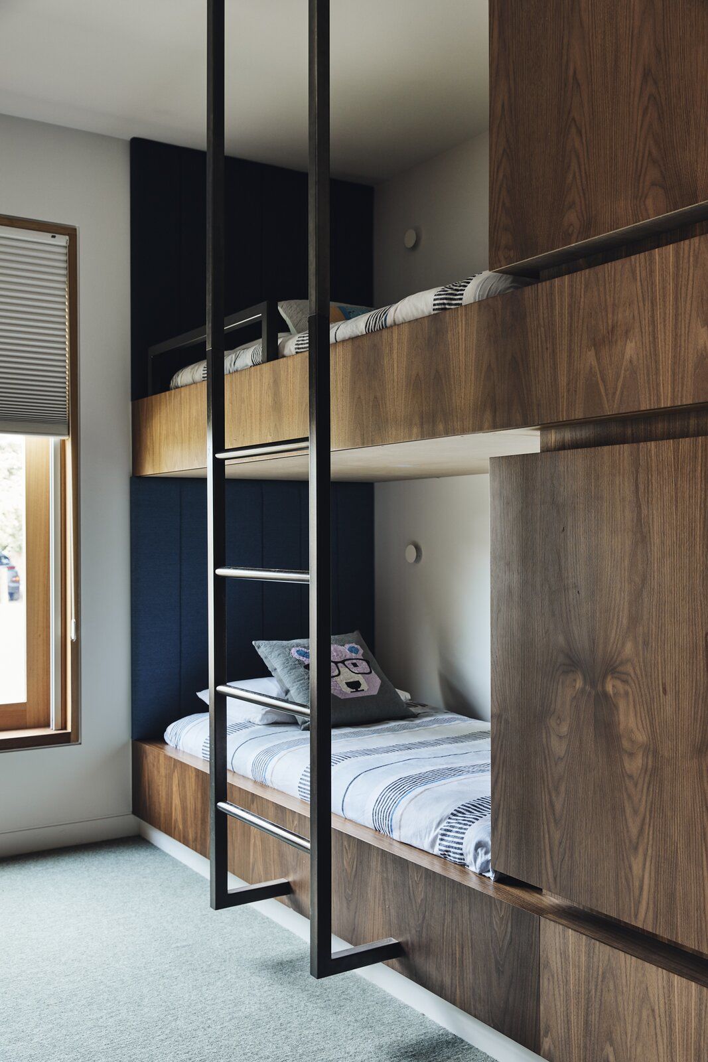
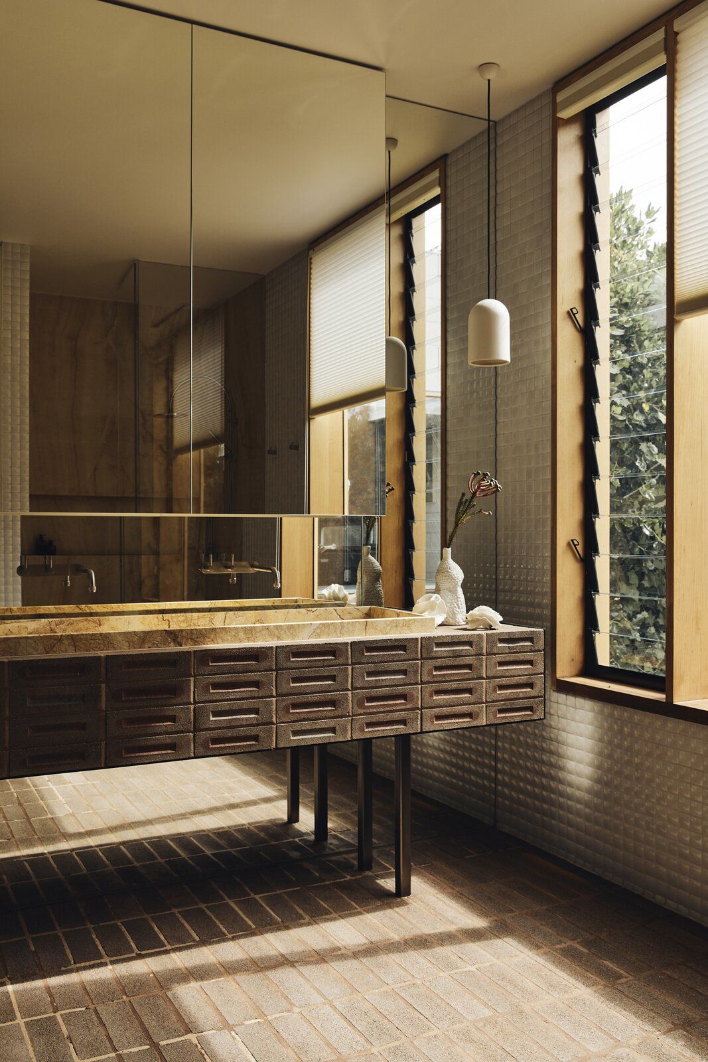
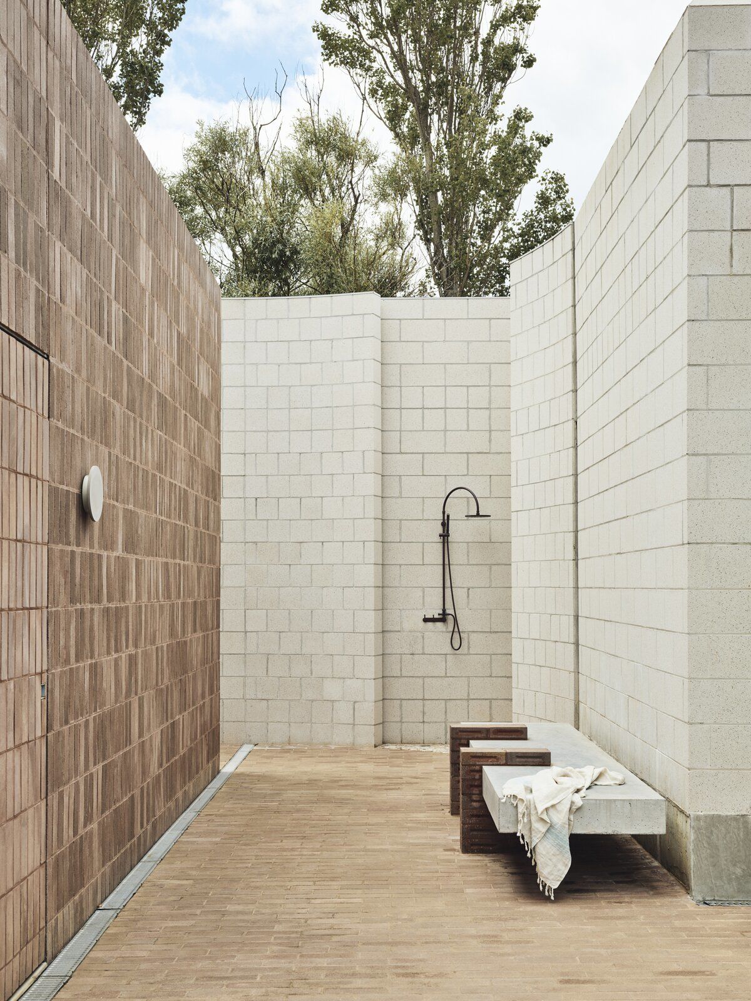
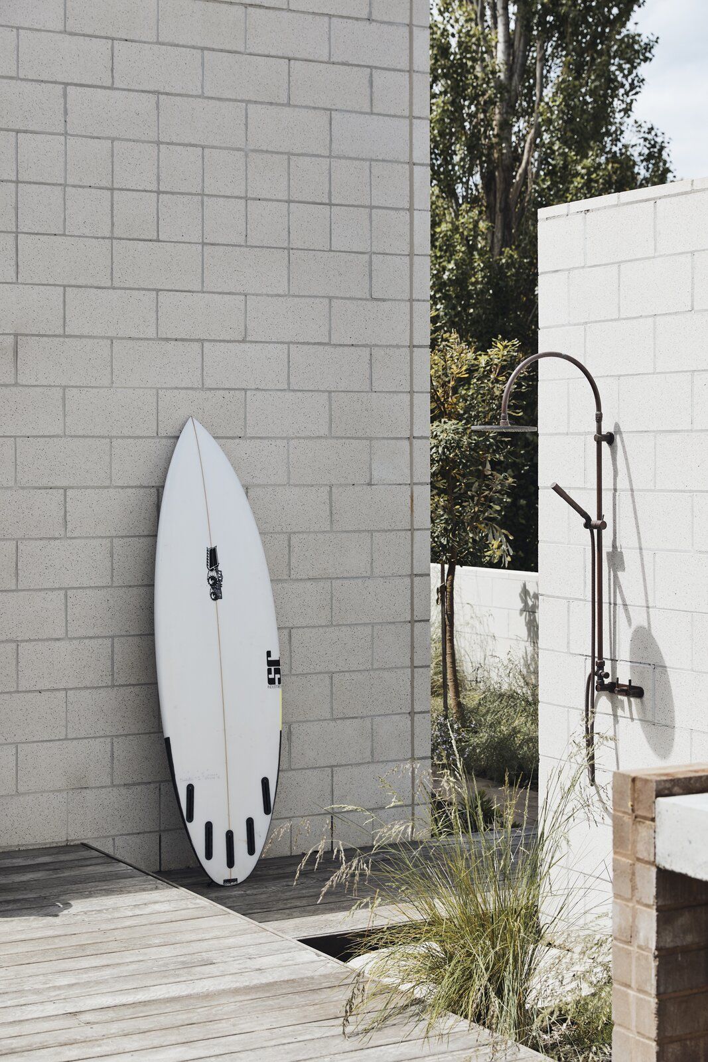

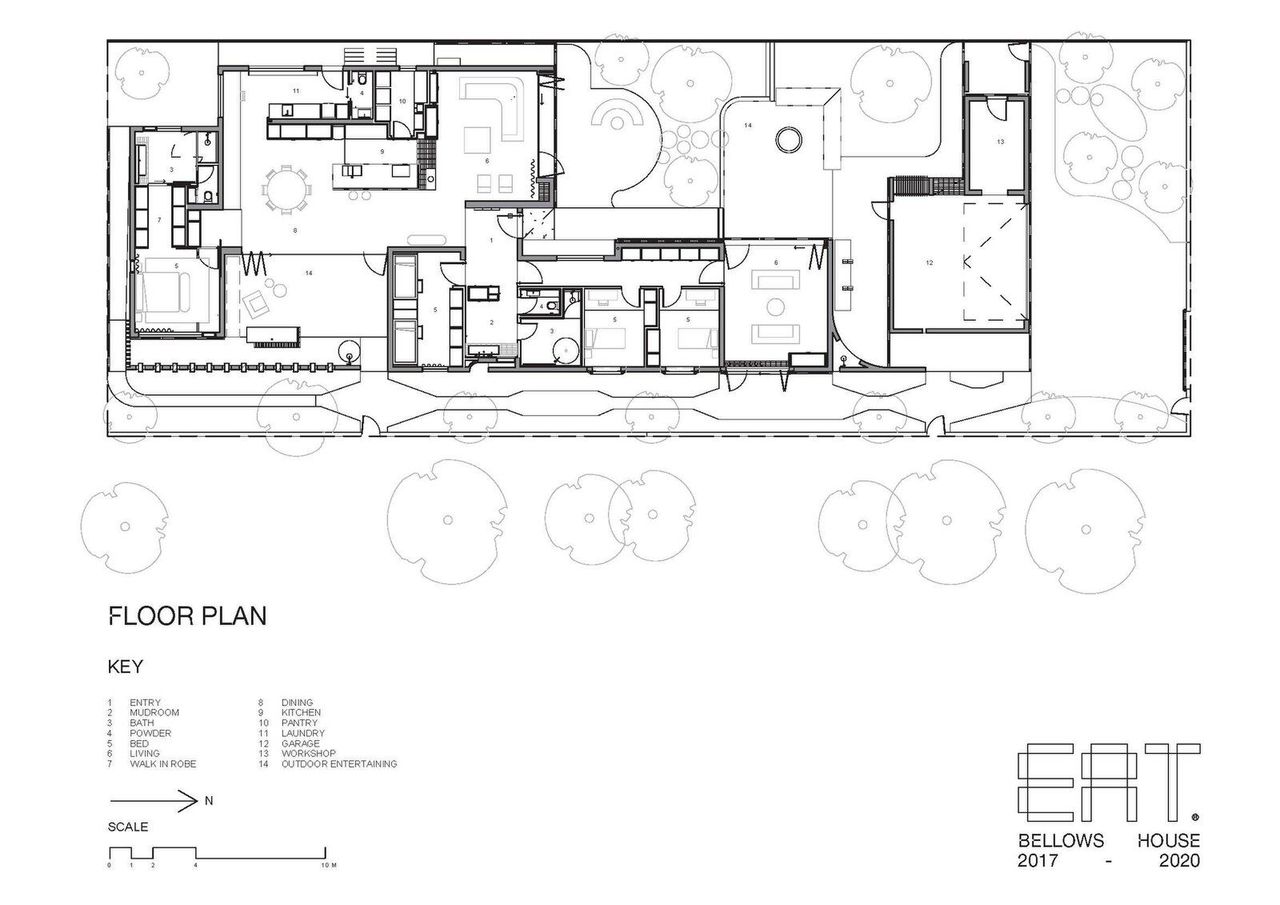
Bellow House Floor Plan



![A Tranquil Jungle House That Incorporates Japanese Ethos [Video]](https://asean2.ainewslabs.com/images/22/08/b-2ennetkmmnn_t.jpg)









