Oliver Dang, architect and founder of Six Five Four A, typically works from home, but his rambunctious toddler made him recognize a need for more space with fewer distractions. Instead of immediately turning to office rentals, however, Oliver wanted to see how the numbers would stack up if he were to build his own workplace. 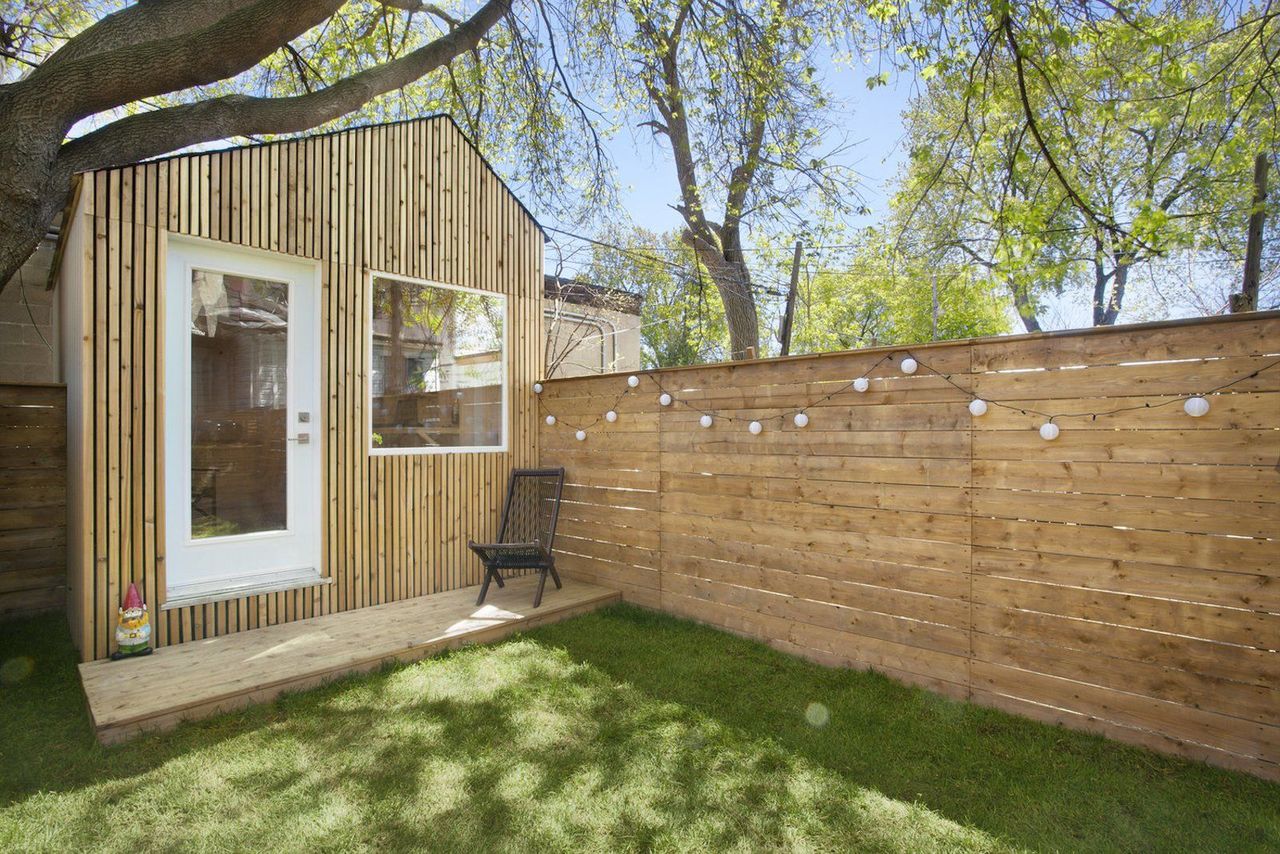
Fortunately, his experiment paid off: Oliver gained a new office and his child, a new green play space. Desirous of more than the typical shed, Oliver used site analysis to craft Garden Studio, his 100-square-foot, site-specific workspace. The shape of the asymmetric pitched roof and window placement respond to solar studies and the existing backyard tree.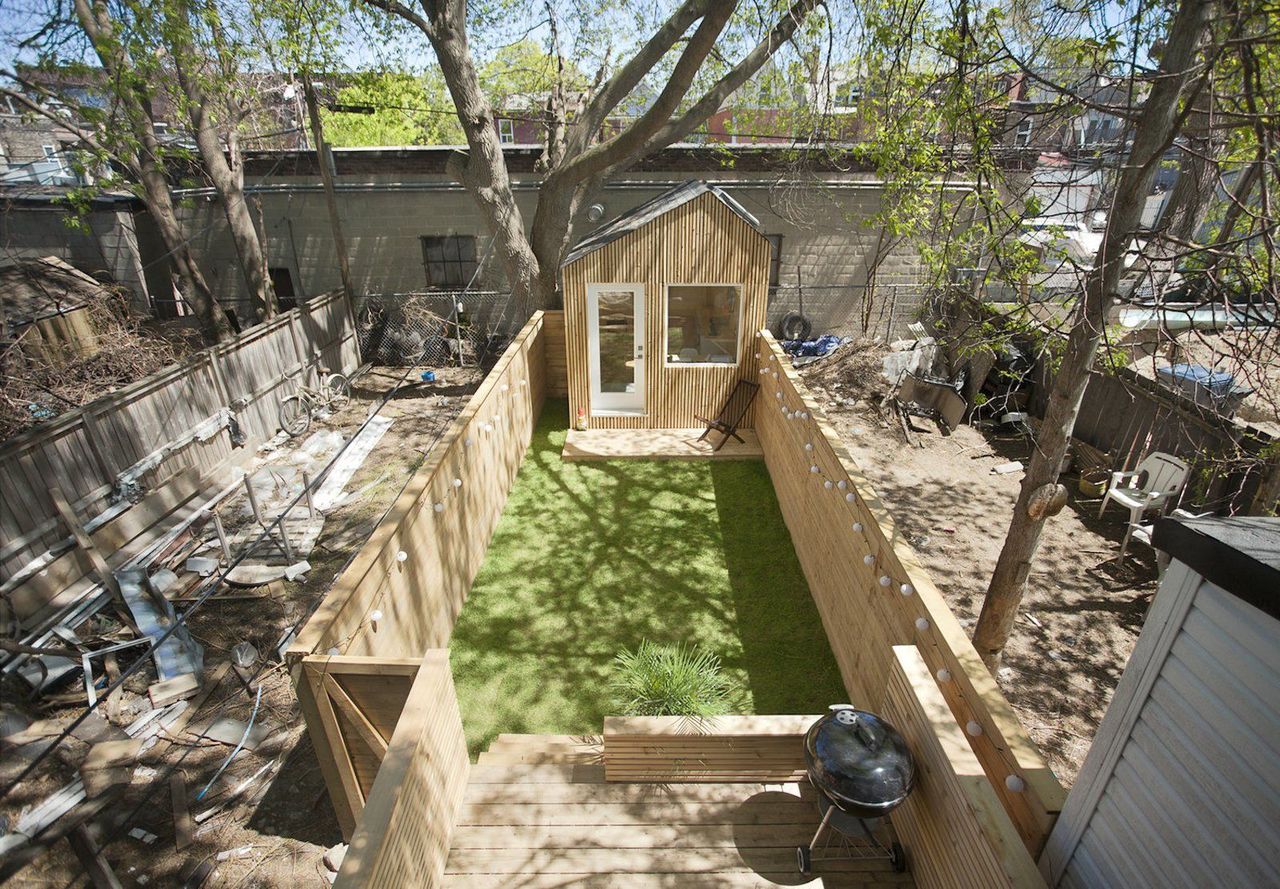
Timber unifies the backyard with matching wood planks used in the decking, fencing, and studio, clad in 2 x 2 cedar boards. The use of wood continues in the minimalist and modern interior lined with Baltic birch plywood and outfitted with custom storage built by the architect to minimize visual clutter. Filtered sunlight streams through an angled skylight, while large windows and a glazed door give the small studio the illusion of spaciousness. 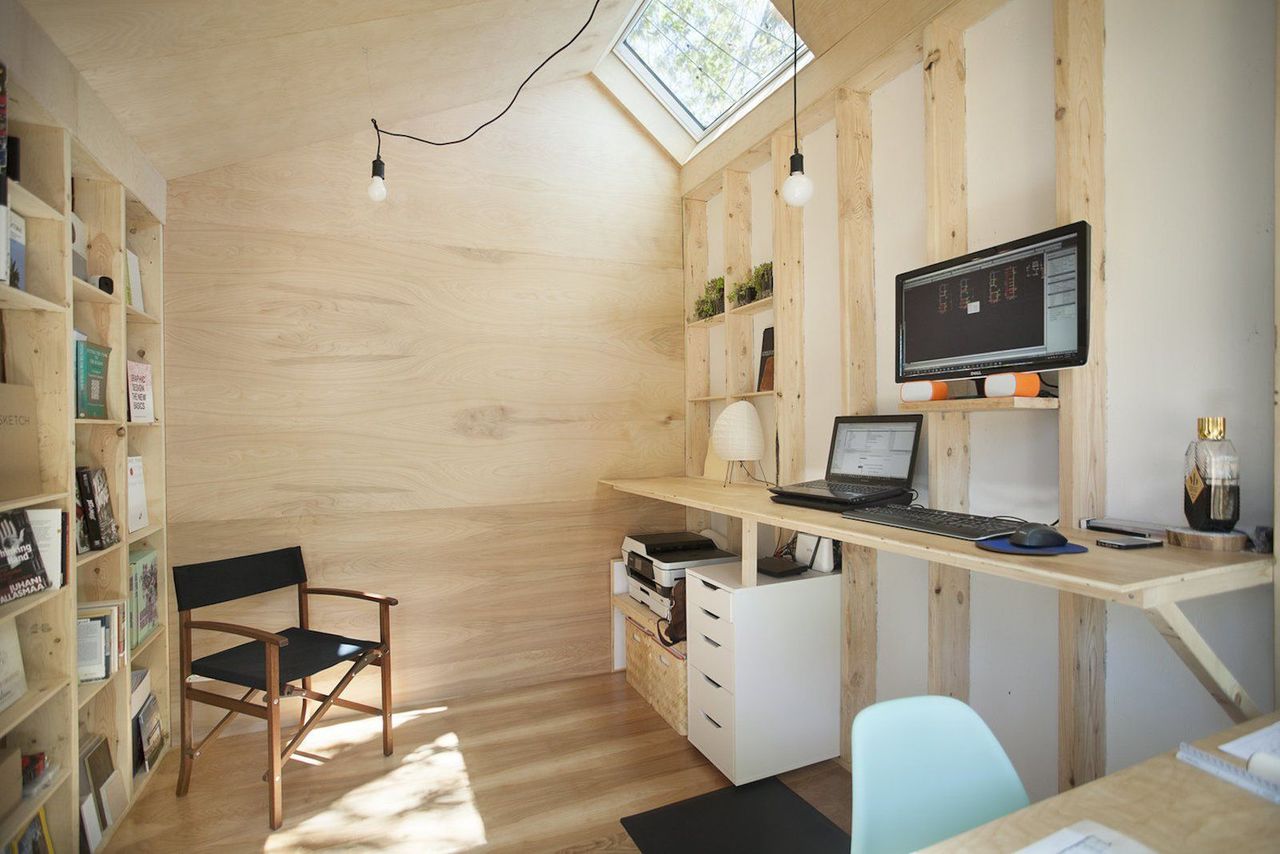
Despite what the interior exposed stud walls may suggest, spray foam insulation is used in the roof, floor, and double-wall exterior walls of the Garden Studio.
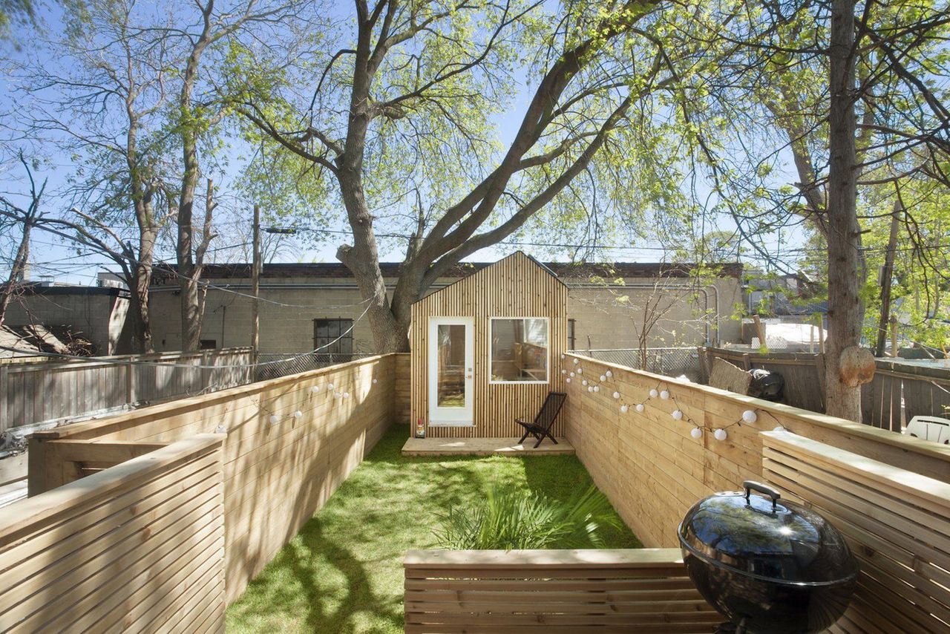
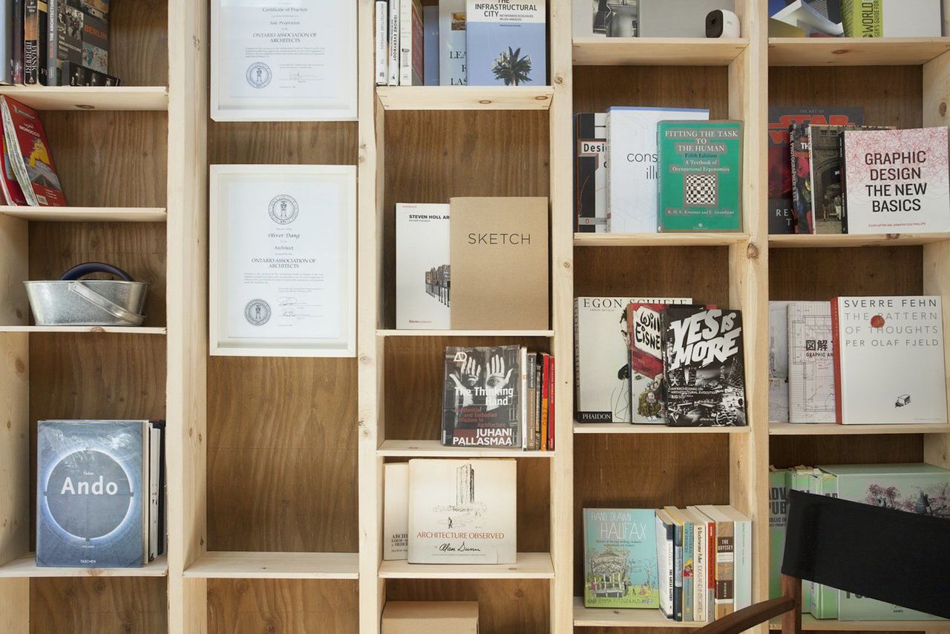
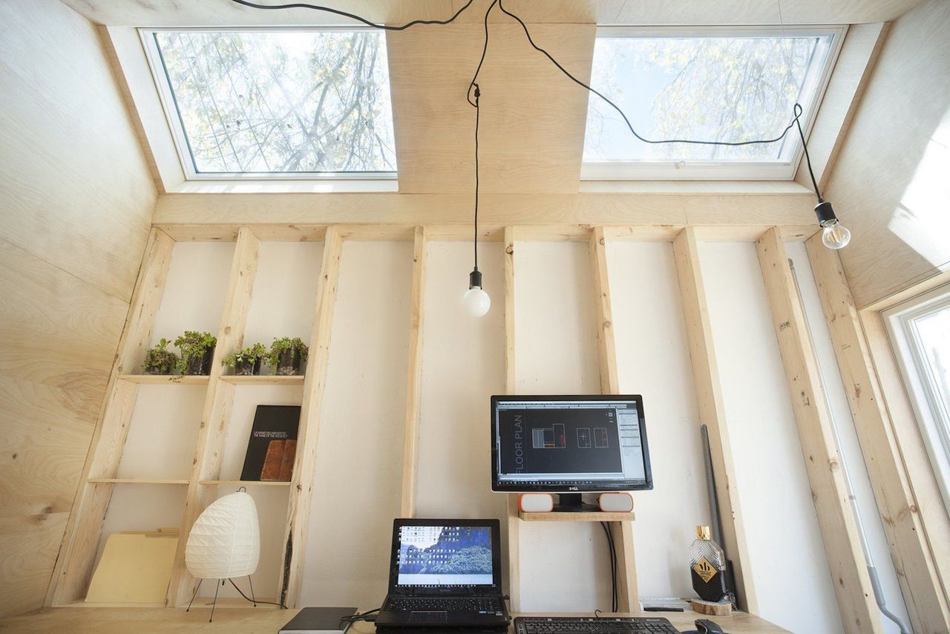
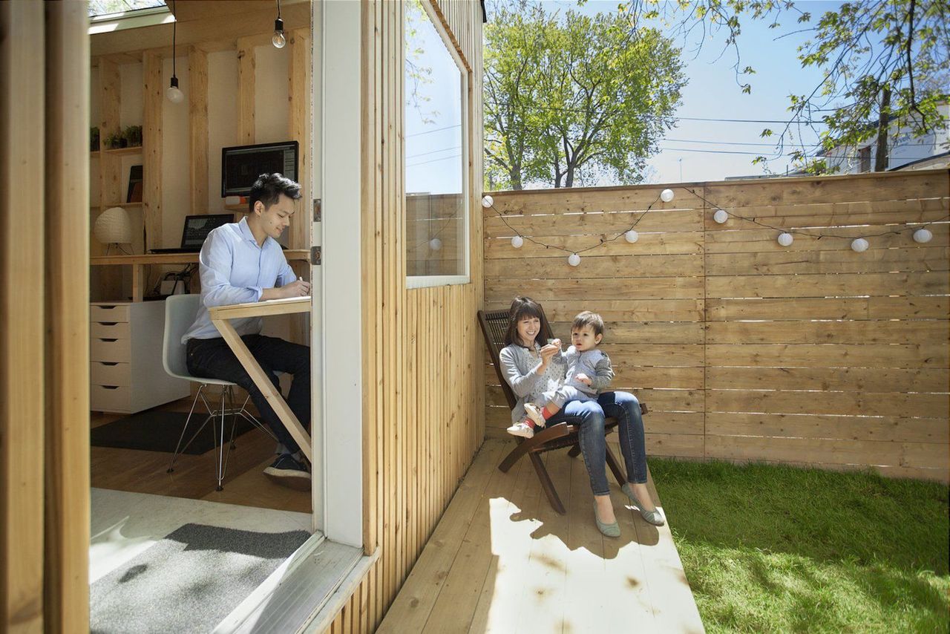
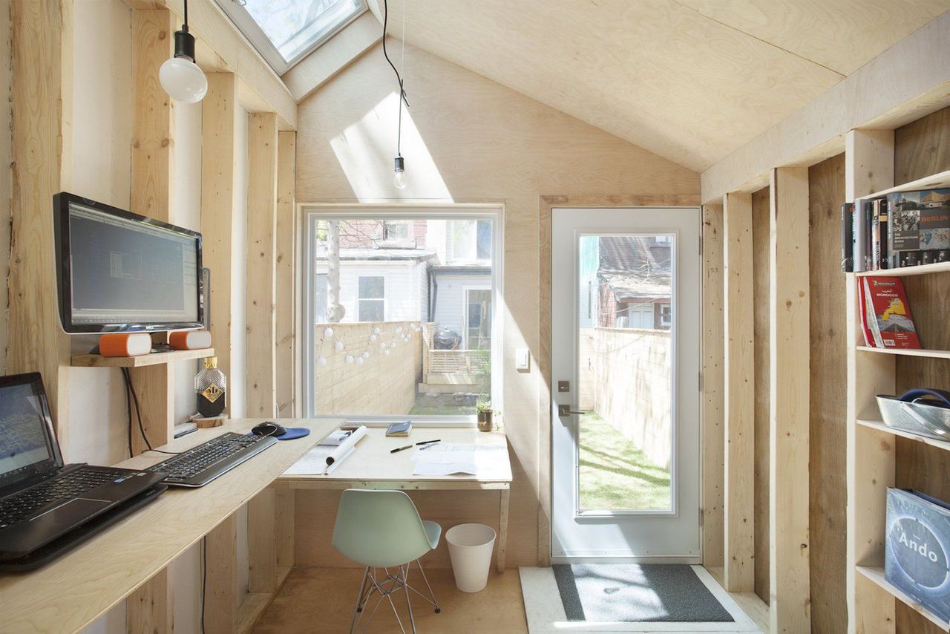
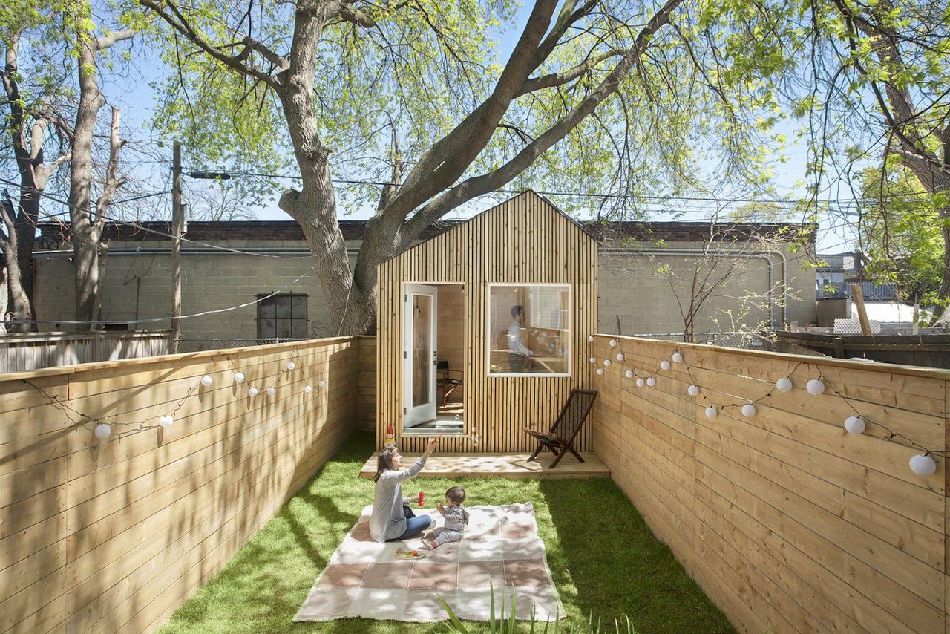



![A Tranquil Jungle House That Incorporates Japanese Ethos [Video]](https://asean2.ainewslabs.com/images/22/08/b-2ennetkmmnn_t.jpg)









