Built in 1971, this crescent-shaped structure sits just outside of what many consider the heyday of midcentury-modern design-but that doesn’t mean it doesn’t evoke the period in strikingly sophisticated ways.
Dreamt up by the late architect Raul F. Garduno, known for his eclectic hillside architecture, 1650 Carla Ridge has a low profile and floor-to-ceiling windows that open up to views of Laurel Canyon and downtown Los Angeles. The result is a timeless design that stands up well in the 21st century, according to the listing agent Joseph Cilic of Sotheby’s International Realty.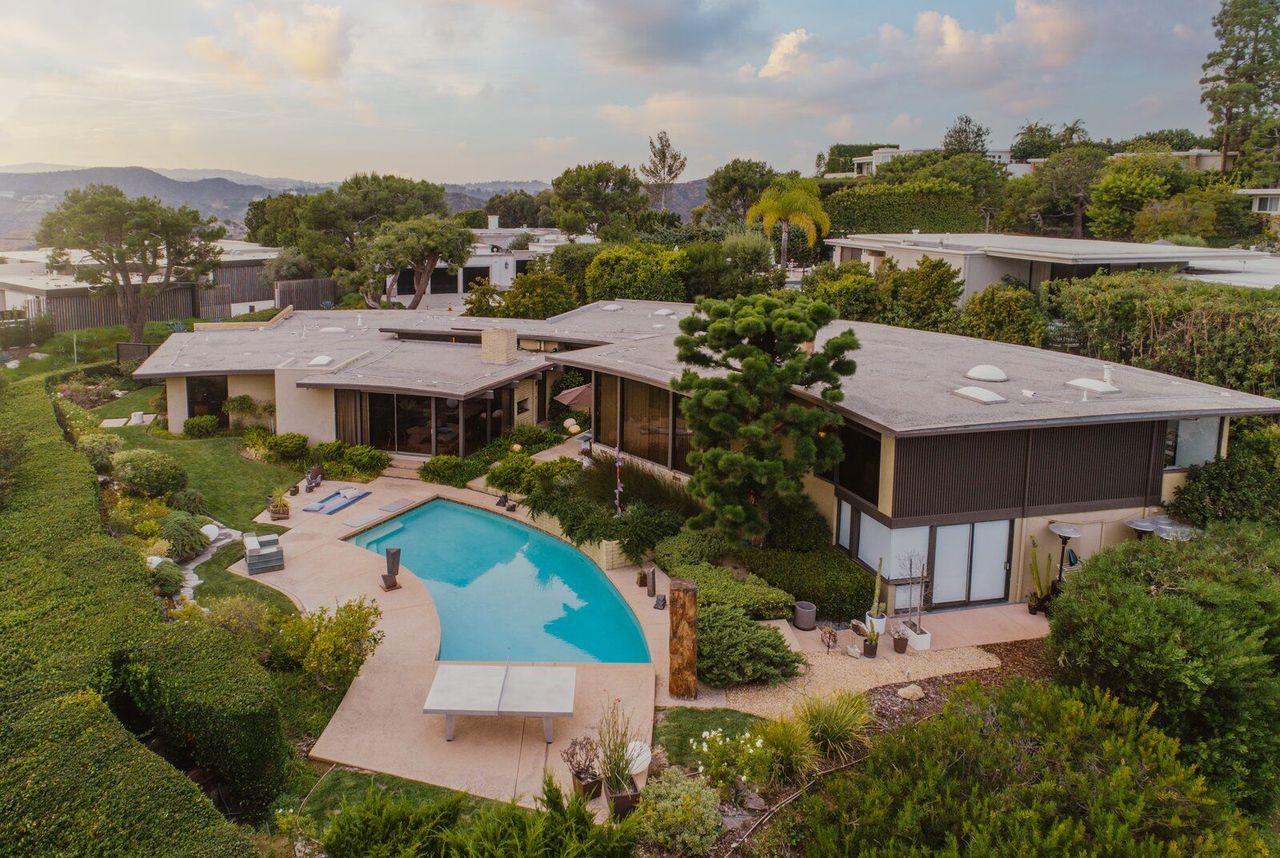
The curvilinear pool follows the site-specific curvature of the house. According to Cilic, those are two elements rarely found in the Trousdale Estates community in Beverly Hills, California.
This is the first time the house has ever been on the market because it’s stayed in the owner’s family since construction. The immaculately maintained residence is now going for $11,995,000.
"Most Trousdale homes are rectangular and boxy," says Cilic, "which is one reason why this one is so rare. Neighbors have driven by this house recently and called me saying, ‘Oh my god, I’ve always loved this home and have been waiting for this opportunity for it to come on the market.’" 
The exterior is made up of tan stone and a striking, slatted wood wall that subtly covers the four-car garage. From the street view, it's impossible to tell how bright and spacious Garduno's design really is.
The four-bedroom, four-bathroom home sits on nearly half an acre of land, complete with a four-car garage, patio, and pool. Since early 2020, before the start of the pandemic, the space has doubled as Casa Perfect, an experiential showroom for the influential contemporary design gallery The Future Perfect. Gallery founder David Alhadeff and his husband have also been living in the Carla Ridge house and work hard to maintain its effortlessly chic aesthetic for visitors. 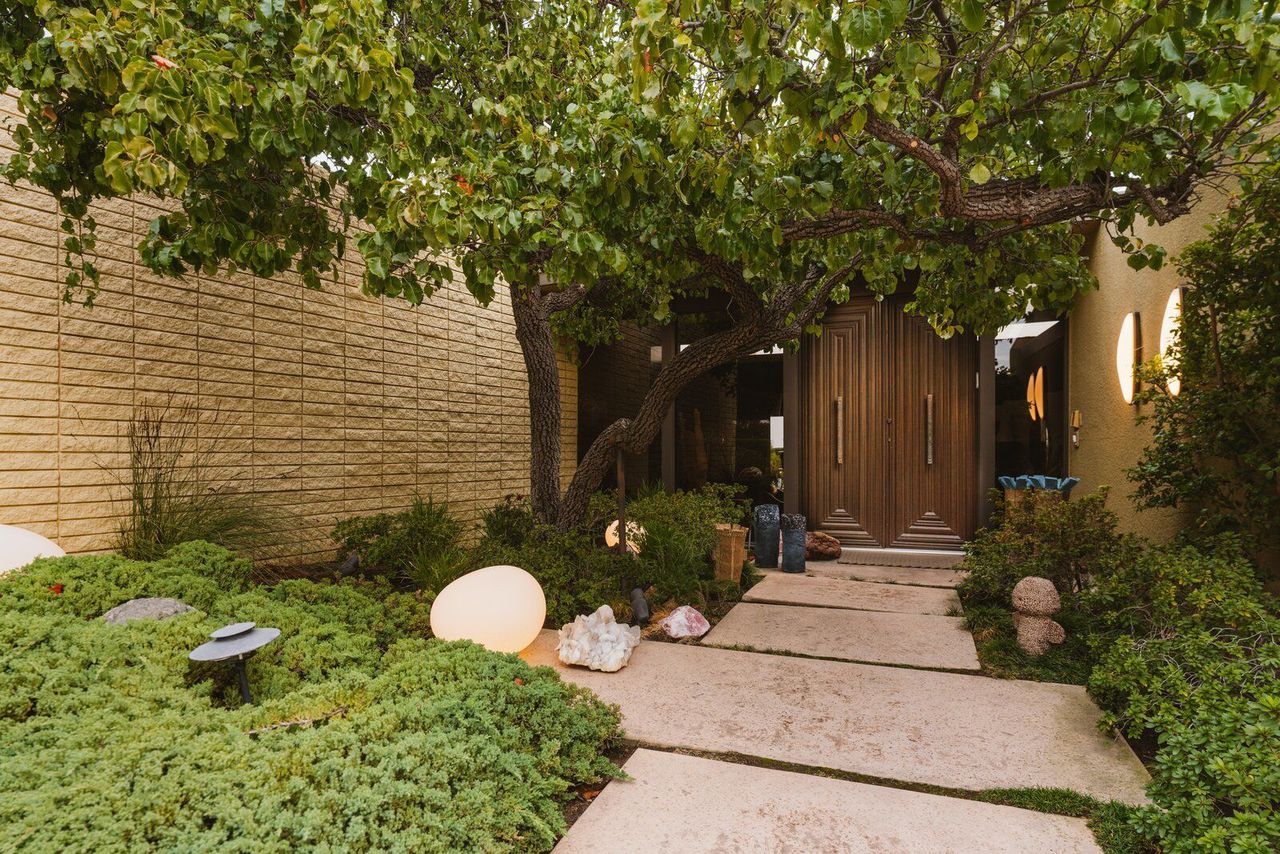
A lushly landscaped entryway is complemented by large double doors made of carved wood.
Apart from a new ochre carpet which covers the communal areas, Casa Perfect has made little changes to the home. "We tried to install something that felt like it belonged here or had already been here," says Alhadeff. "But by and large, this house looks exactly as it stood in 1971." 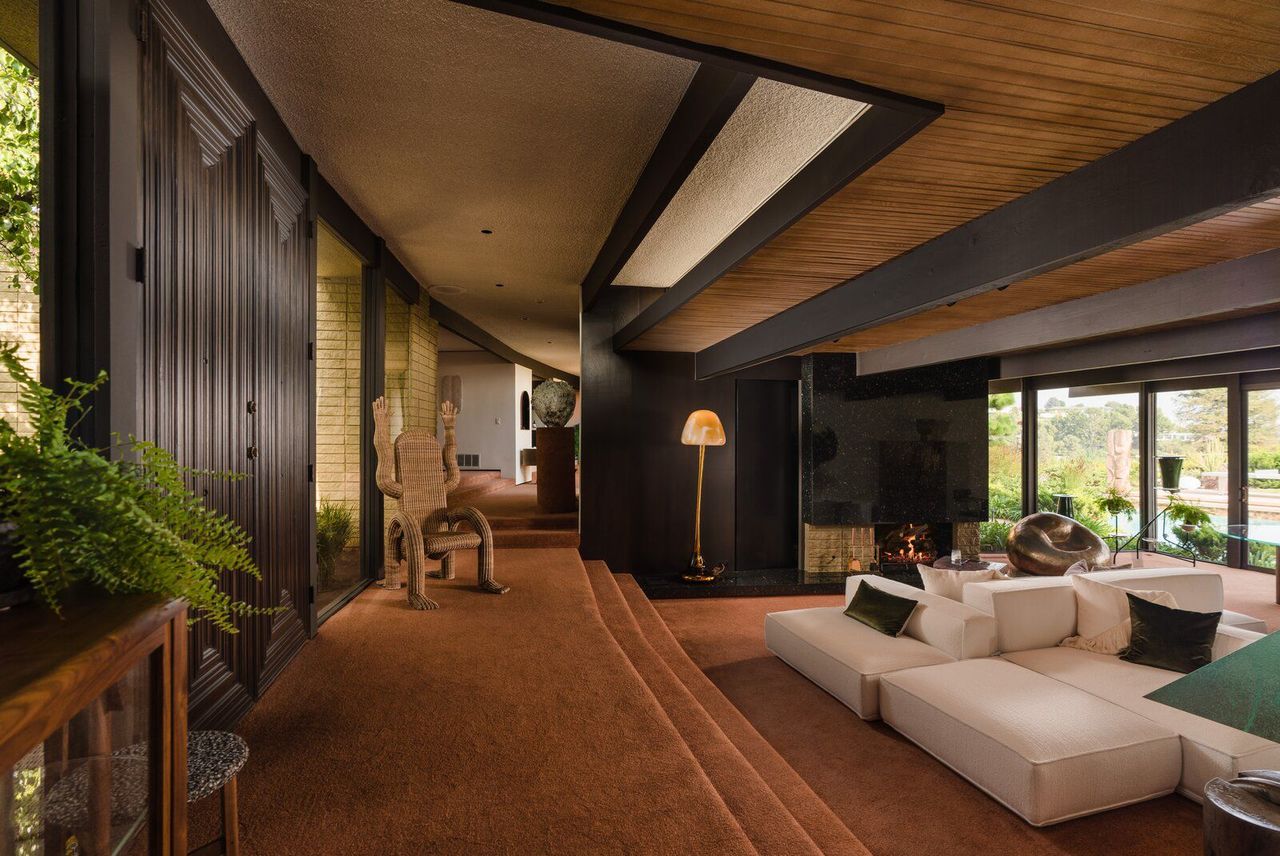
Upon entering the house, visitors immediately see the sunken living room and floor-to-ceiling windows that lead to the patio and pool. Every room in the house extends from this central area. As Casa Perfect, a by-appointment showroom curated by design gallery The Future Perfect, it’s filled with eclectic collectible furniture and art. The exhibition opened with pieces by artist Matthew Day Jackson in February 2020 and now includes work by Dimorimilano and Chris Wolston. "We take painstaking effort to enrich the space with furniture that looks natural in hopes to enhance the architecture and vice versa," Alhadeff says.
Upon entry to the 5,409-square-foot house, visitors are greeted by a lush walkway and a gorgeously carved, dark wood door that opens up to the step-down living room. Original exposed beams and a thin-slatted wood ceiling add warmth to the space. A stone fireplace with a commanding black granite mantel is situated on the left side of the room.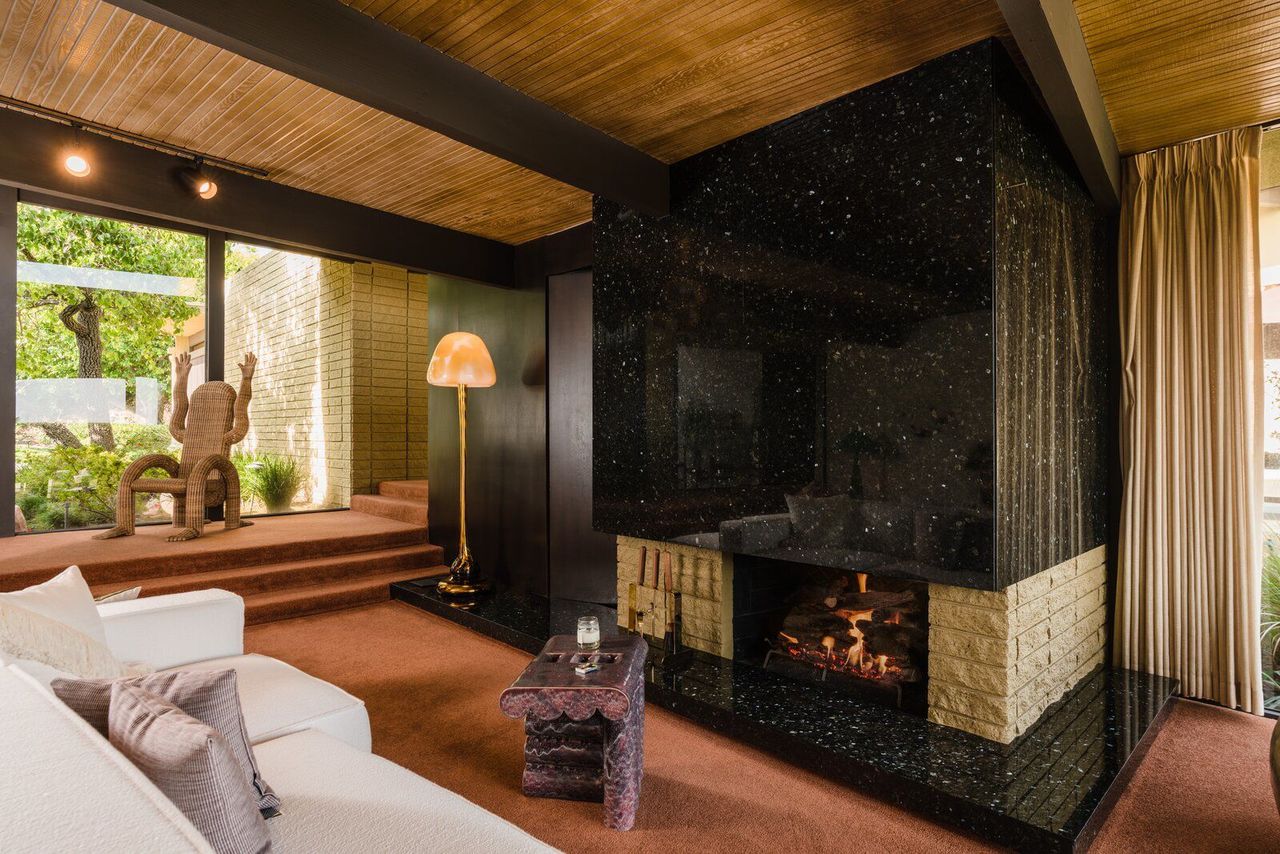
A monumental fireplace with black granite commands attention in the living room, which also features steel beams, thin-slatted wood ceilings, and a rust-colored carpet.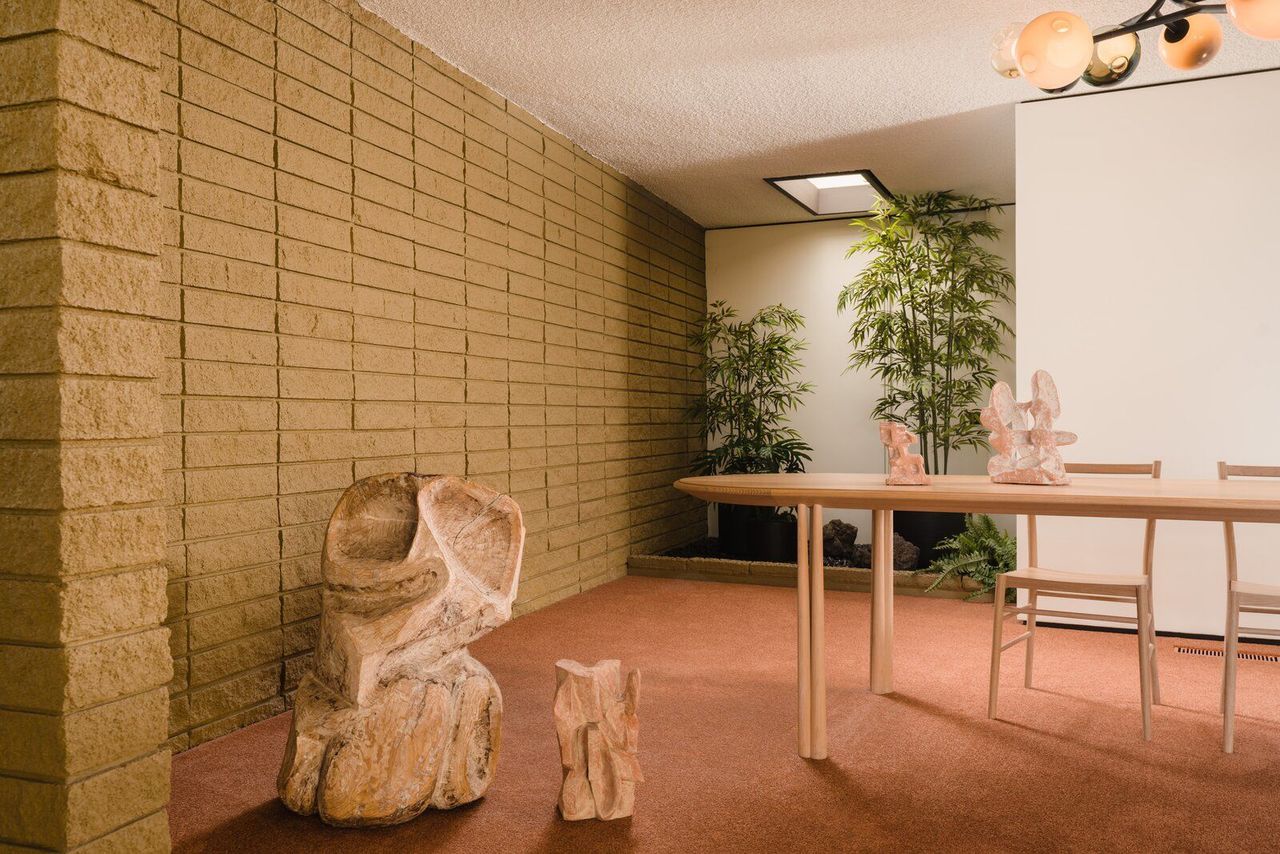
The minimalist dining room includes a small Japanese-inspired zen garden complete with its own skylight. The rug extends from the sunken living room to the raised hallway and to this space.
The rest of the house flows naturally from this central area. To the left is the formal dining room, bounded by the stone retaining wall and featuring an interior zen garden with a skylight. Beyond there is the kitchen, which boasts its own skylight, ample storage, and beautiful subway tile that covers the backsplash and countertop, its pearl-like luminescence offsetting the dark cabinetry. A cozy breakfast nook with its own patio and another den mark the end of the upper-floor communal spaces. 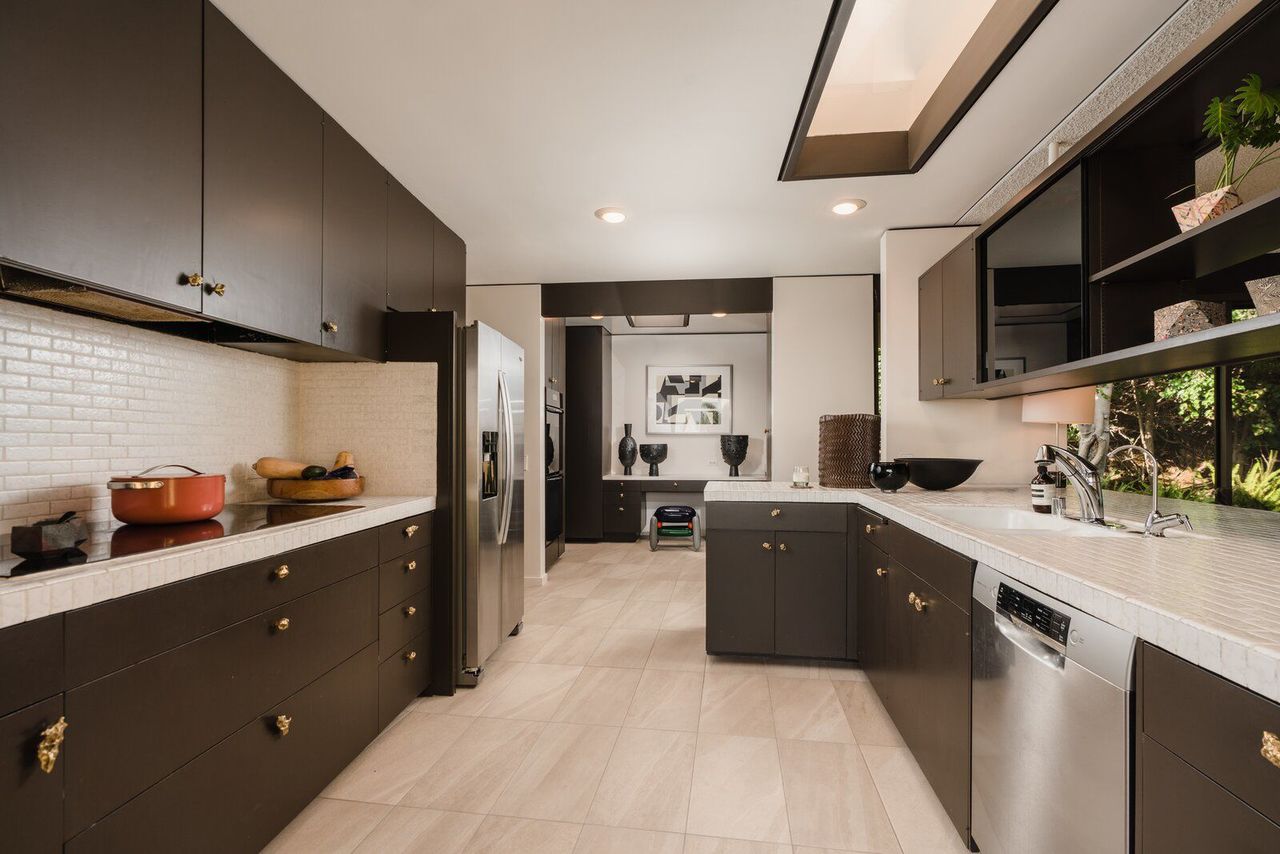
Dark wooden cabinetry and bright, pearl-like subway tile contrast nicely in the large kitchen. Casa Perfect added beautiful brass pulls that add further shine to the space.
Three bedrooms and two bathrooms are located on this side of the house as well, along with another multipurpose room and bathroom downstairs, accessible via a circular staircase. 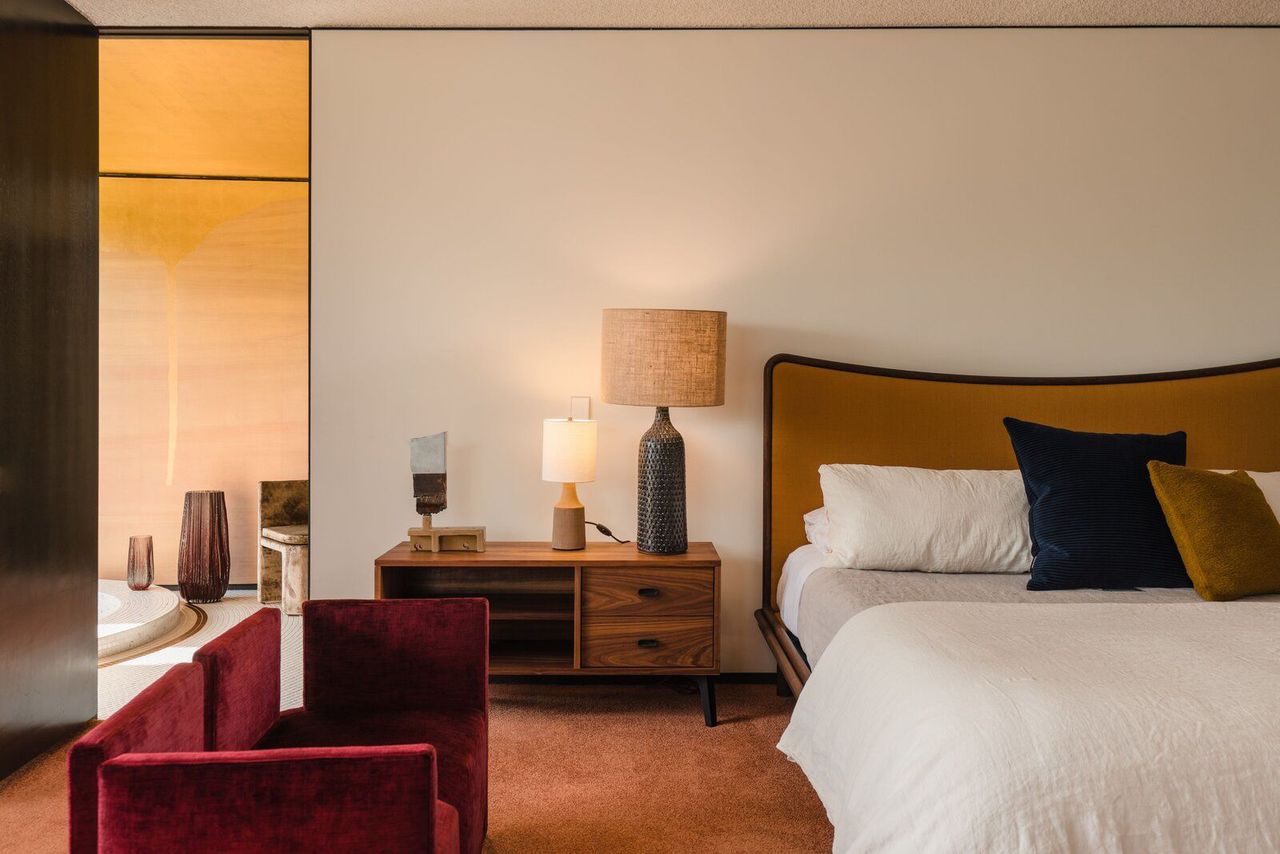
With a timeless design, the primary bedroom is at once cozy and stylish.
To the right of the entry is the primary bedroom suite which includes a walk-in closet, two other closets, a double vanity that echoes the design of the kitchen, and a sunken Jacuzzi tub. A private patio and grassy yard are located just outside the primary suite. 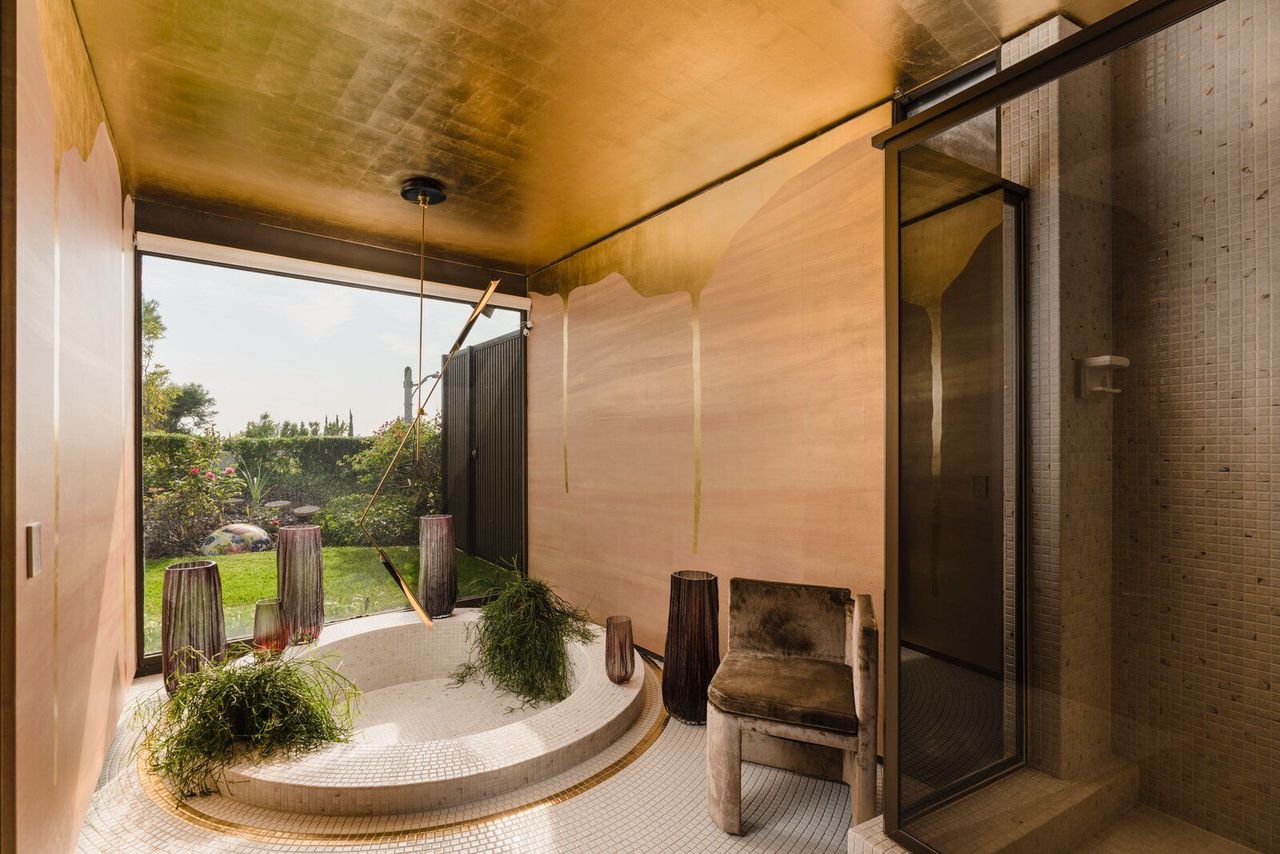
Perhaps the most contemporary part of Garduno's design is the circular sunken tub with a floor-to-ceiling window in the primary bathroom. A gold-painted ceiling adds more texture and glam to the space.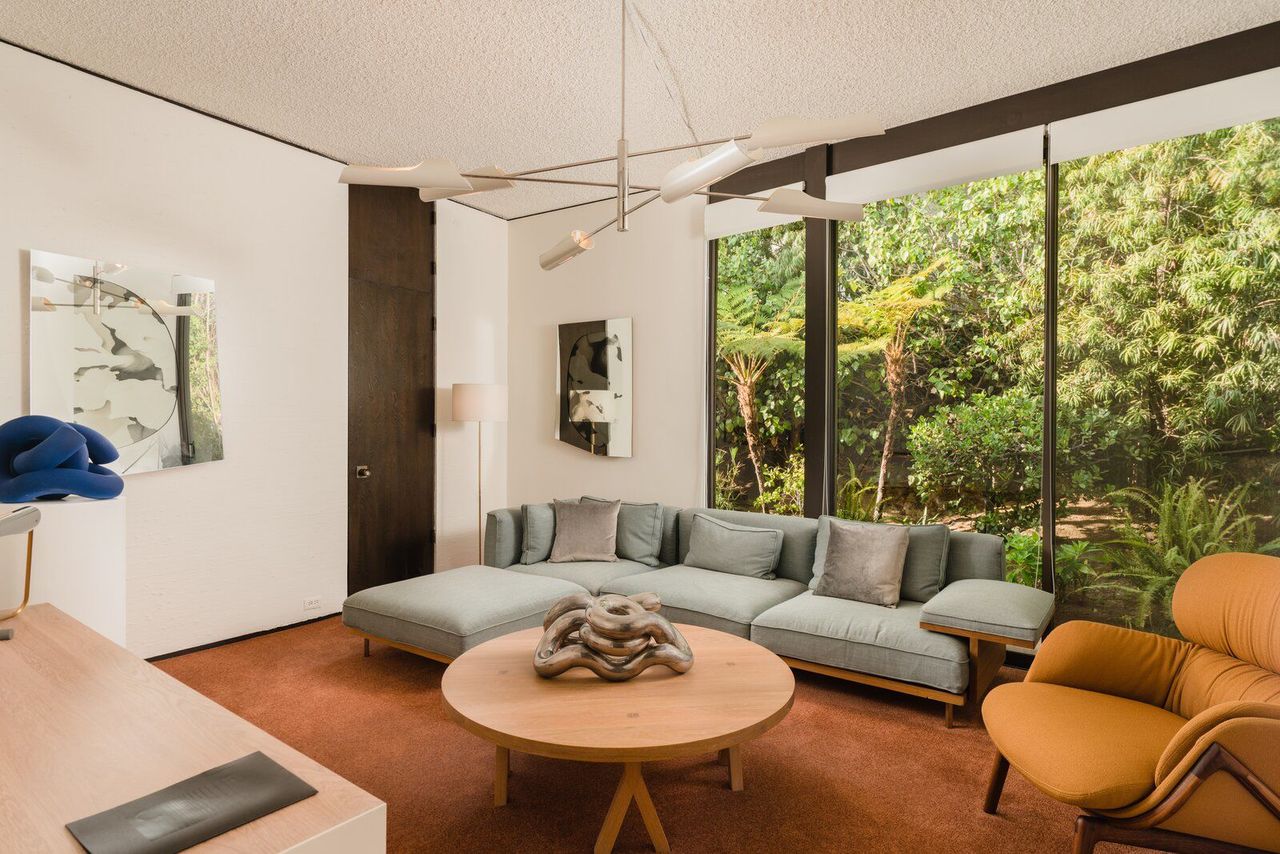
A multi-purpose room downstairs currently serves as an extra den but can also be used as an office, gym, or bedroom.

Tropical Boho Homes With Beautiful Vignettes & Vistas
Two tropical boho home designs, featuring swimming pools, cozy lighting schemes, interior archways, natural accents, and beautiful decor vignettes.


![A Tranquil Jungle House That Incorporates Japanese Ethos [Video]](https://asean2.ainewslabs.com/images/22/08/b-2ennetkmmnn_t.jpg)









