You can now own what might just be the narrowest house in London. The slender residence is snuggly sandwiched between two storefronts in the city’s vibrant Shepherd’s Bush neighborhood, and is just six feet wide. Embracing its lean configuration, the home arranges itself across five floors, offering a surprising 1,034 square feet of living space.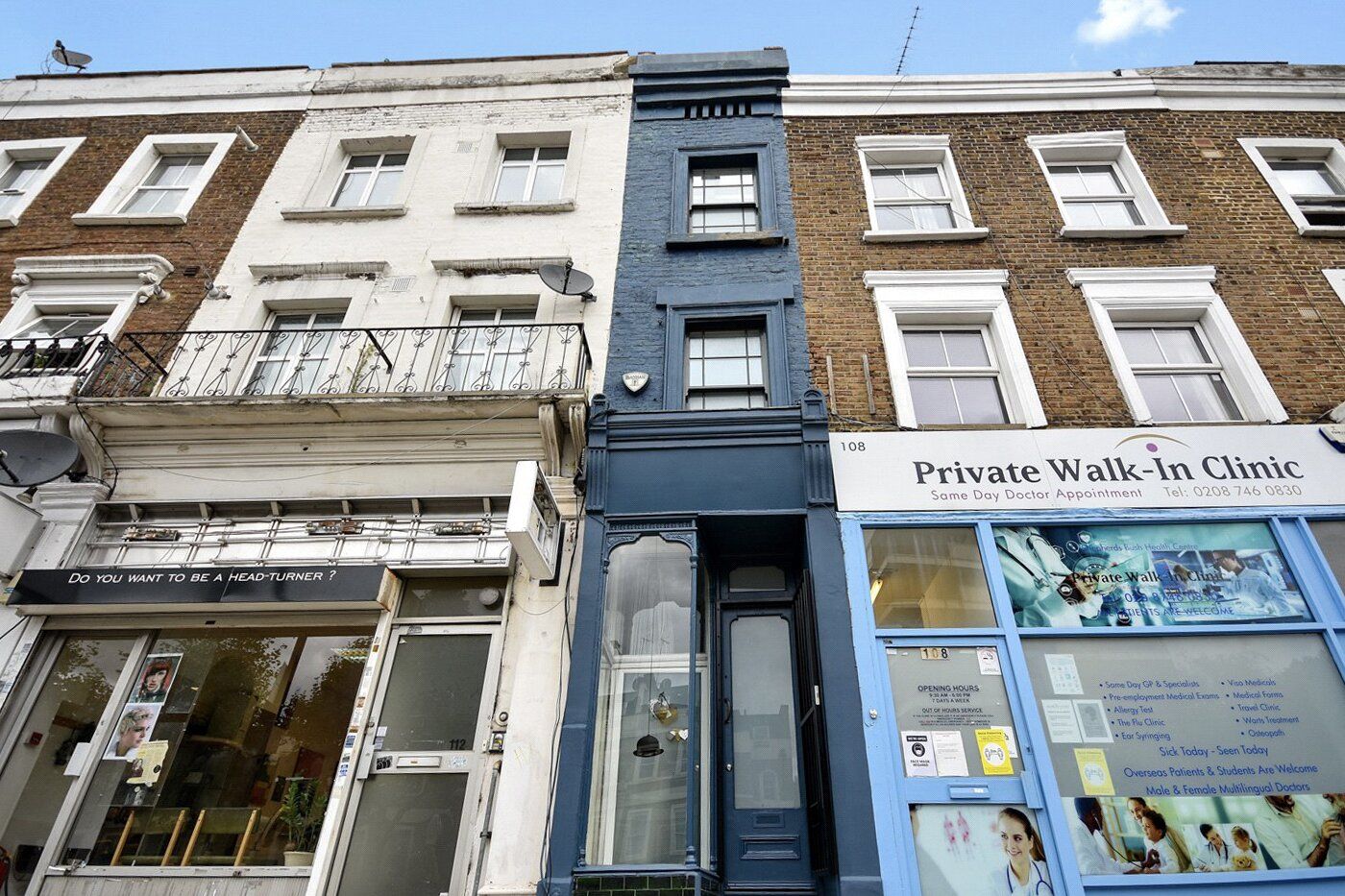
The narrow six-foot-wide home is nestled along a bustling street in Shepherd’s Bush, a lively residential district in West London.
"Unique is an oft over-used word, especially by real estate agents," notes the listing firm representing the dwelling. "Perhaps this overuse is why it feels so completely inadequate when it comes to describing this genuinely individual property which, despite its surface oddness, is actually very easy to live with." 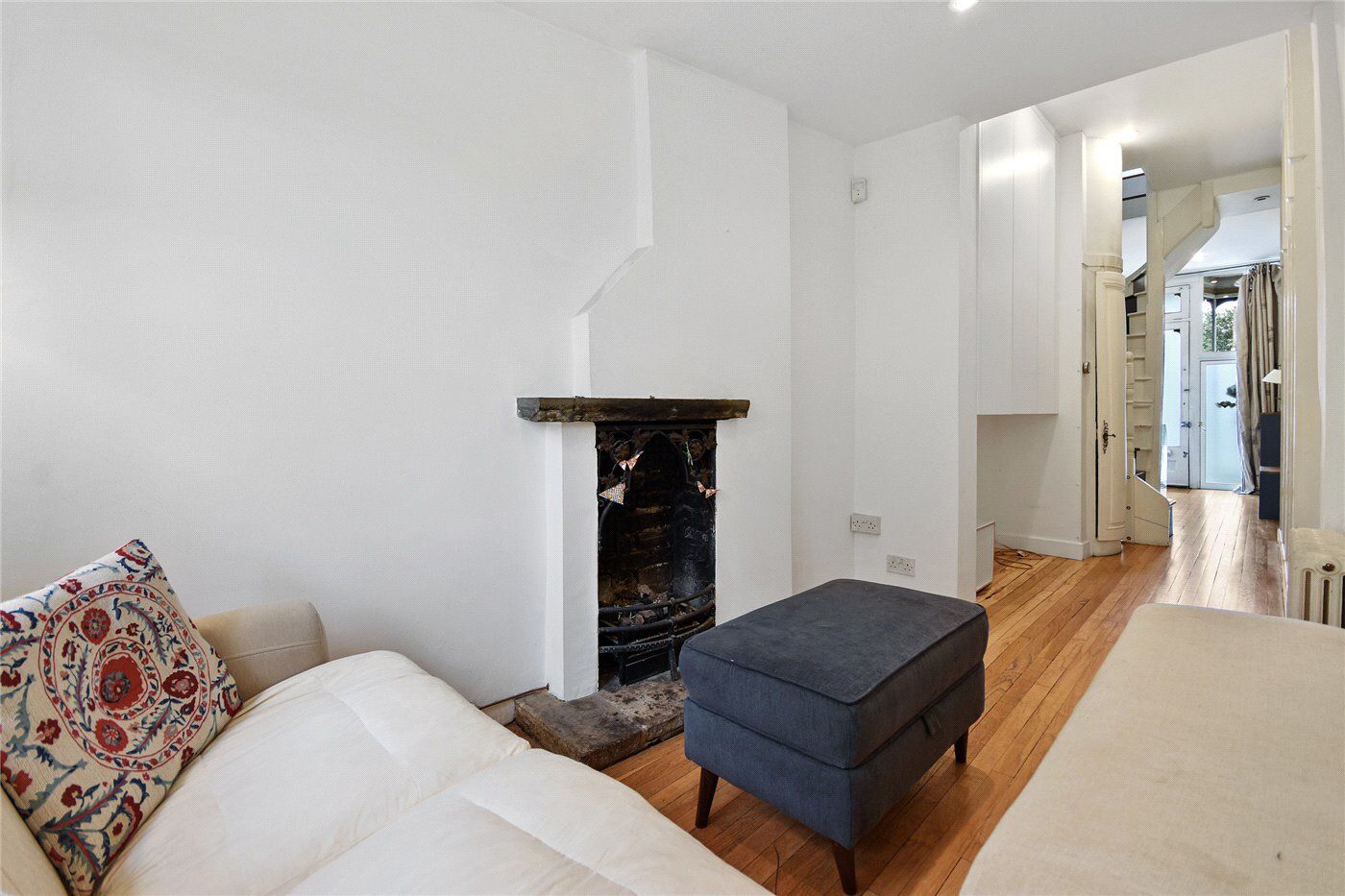
Upon arrival, a small foyer opens to the main living room, which features an original fireplace.
A flexible layout makes the home more accommodating than one might think. Split into five levels, the residence divides its main living areas by floors. The primary living room is sited on the ground level and is located in the rear of the home. A wide window on the back wall, overlooking the private outdoor garden area, ushers in ample natural light to create a bright and airy aesthetic in the small space.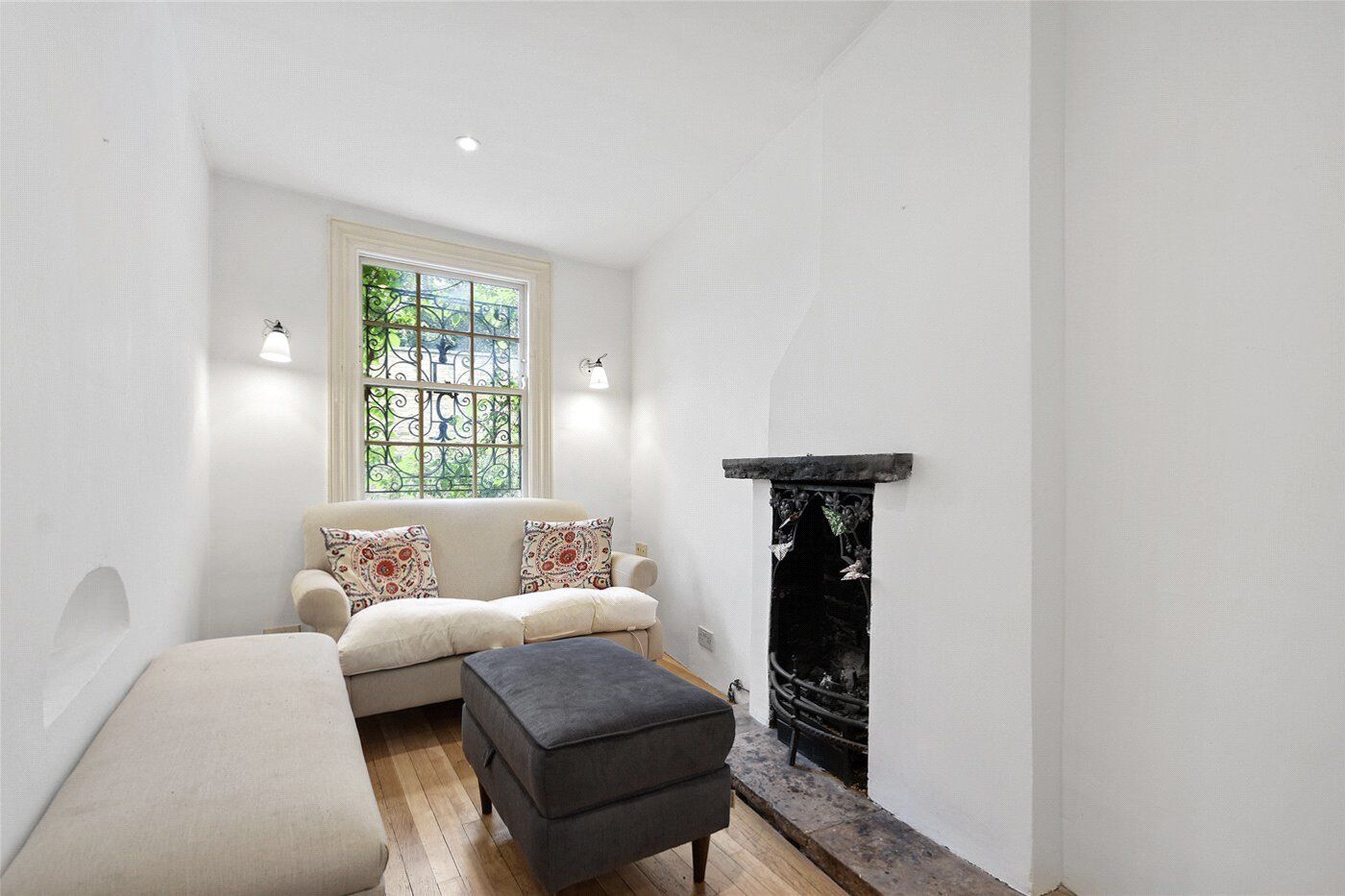
Another view of the living room showcases the area’s narrowness. Refinished hardwood floors run throughout the ground level.
The kitchen and dining area are located one floor down on the lower ground level. While the kitchen sits toward the front of the home, the dining area is situated in the rear and offers access to the backyard garden.
Though small in size, the kitchen-located on the lower ground floor-offers plenty of cabinetry. The wood countertop spans across one of the walls, providing ample space for meal prepping.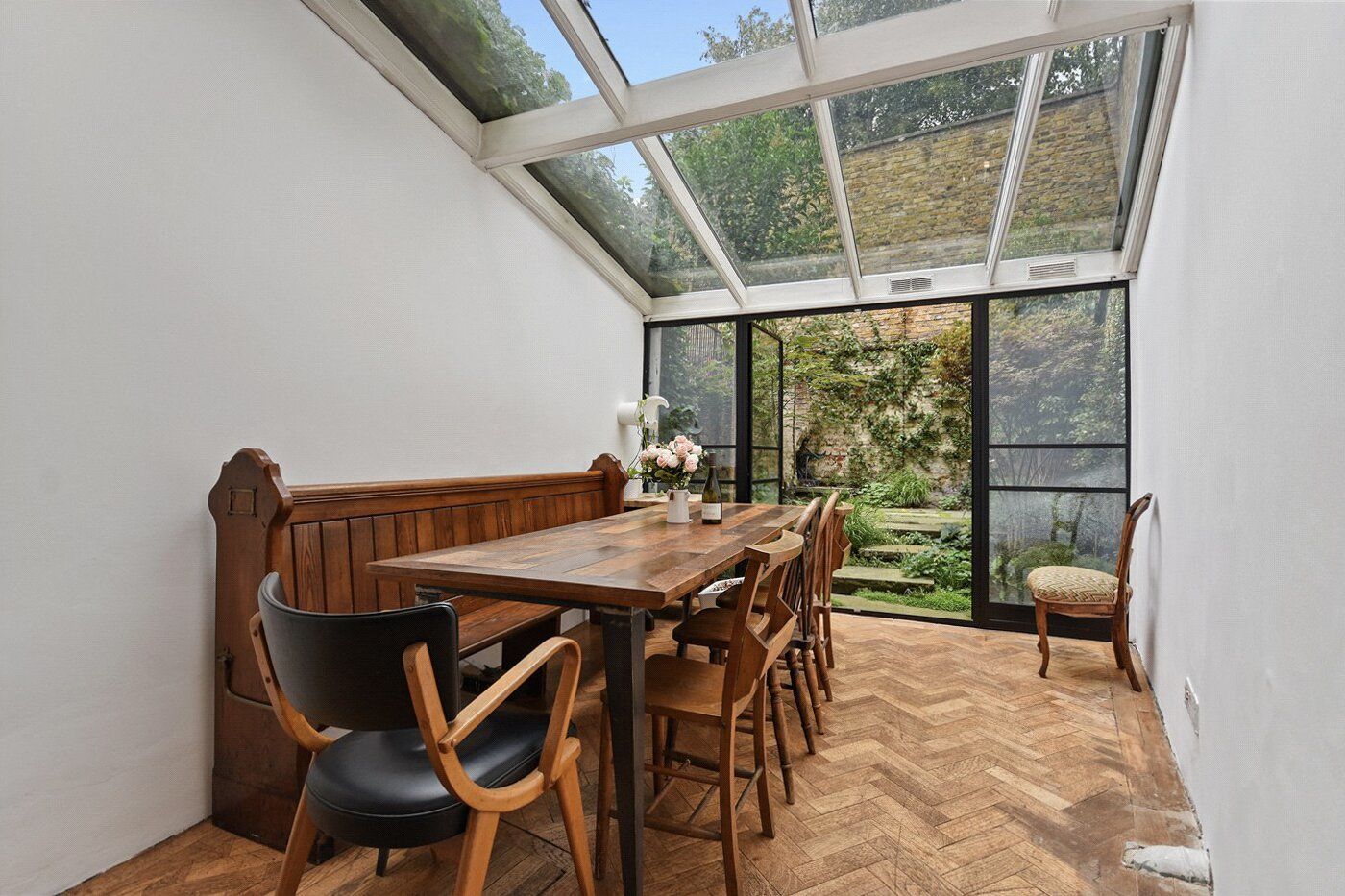
A glazed dining area is located at the opposite end of the lower ground level, and features black-framed, double-height glass doors that open to the private garden patio in the backyard.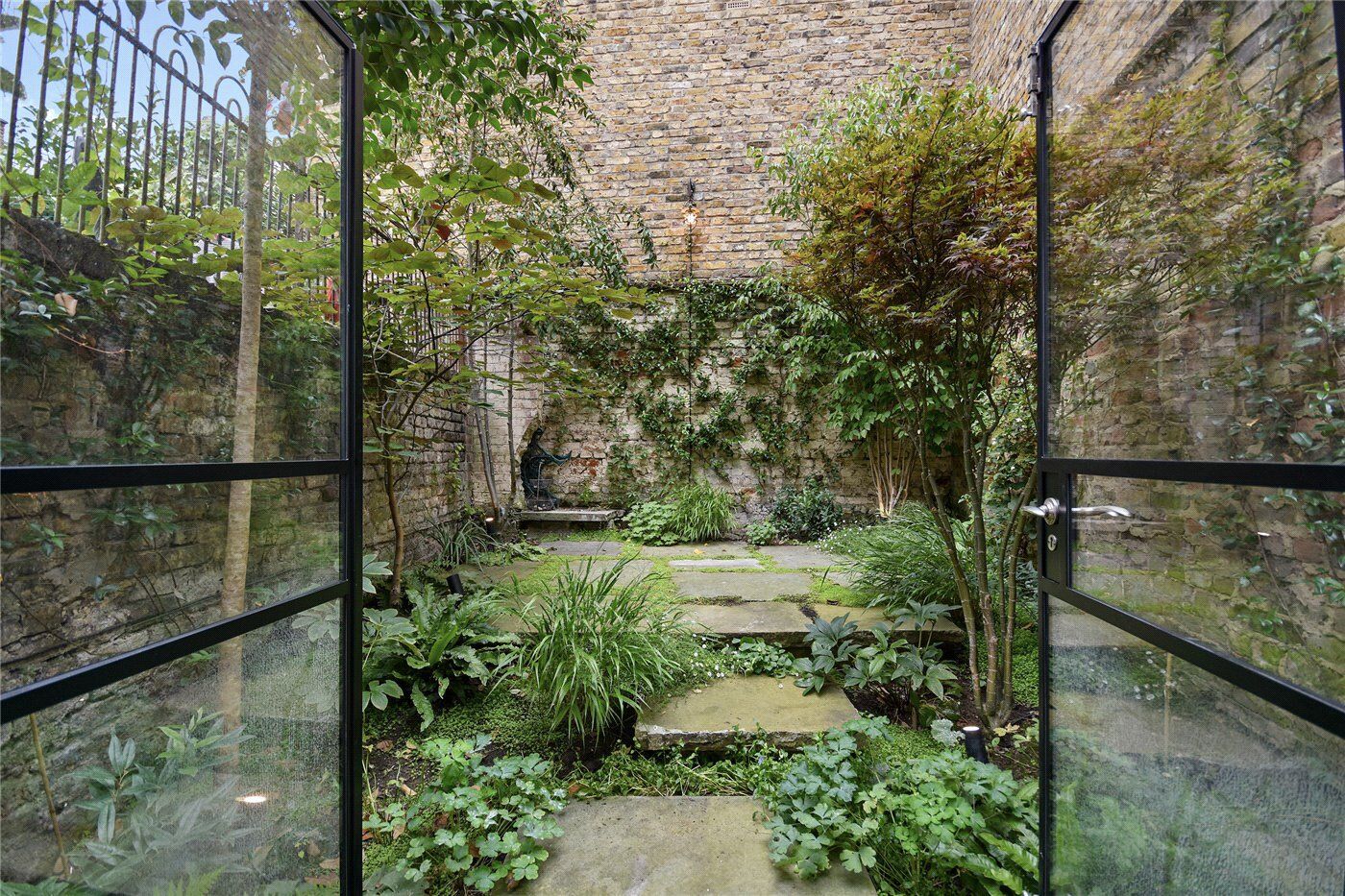
The secluded, lush backyard area presents an idyllic corner for entertaining and al fresco dining.
Two levels up, on the first floor, sits one of the home’s two bedrooms, along with a small study area. It is also on this level where a private roof terrace can be accessed. The bathroom comprises the entire second floor, while the additional bedroom is housed on the third (top) level.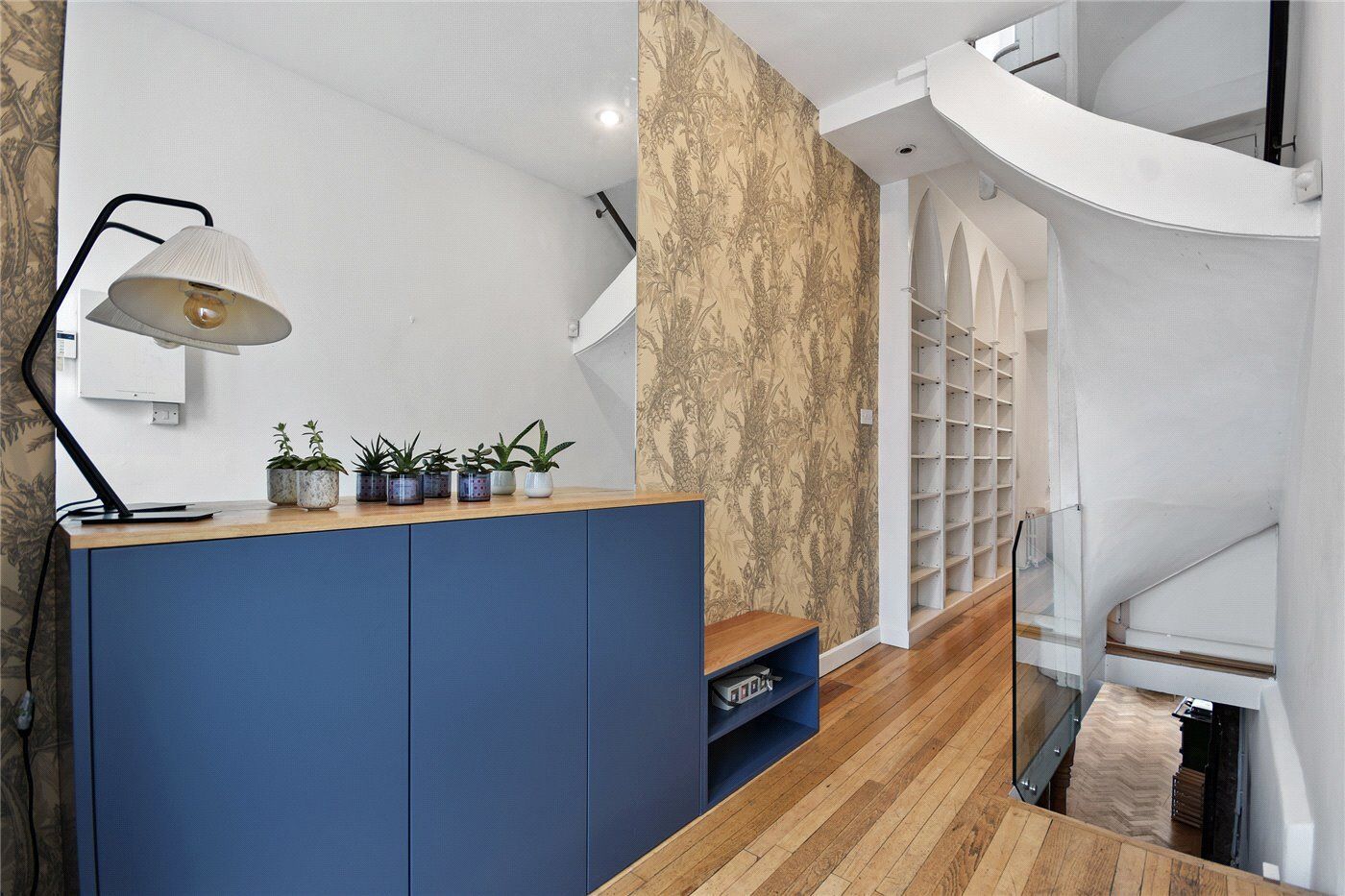
The first floor houses one of the bedrooms, as well as a study area which can also be converted into an additional sleeping space. Custom shelving lines one of the walls in the bedroom.
"If you like traditional properties that tick all the boxes, then chances are this space is not for you," notes the firm. "If, however, you don't like boxes and you like to entertain, enjoy the quirky and charming, and feel there is more to life than two-up-two-down, then come and see a truly special home." In addition to an eclectic experience, the residence also offers close proximity to several of London’s highlights, including the Shepherd’s Bush Market. The iconic Bush Theatre and Westfield Shopping Centre are also just a short walk away, along with lively pubs, cafes, and restaurants. Keep scrolling to see inside more of the home.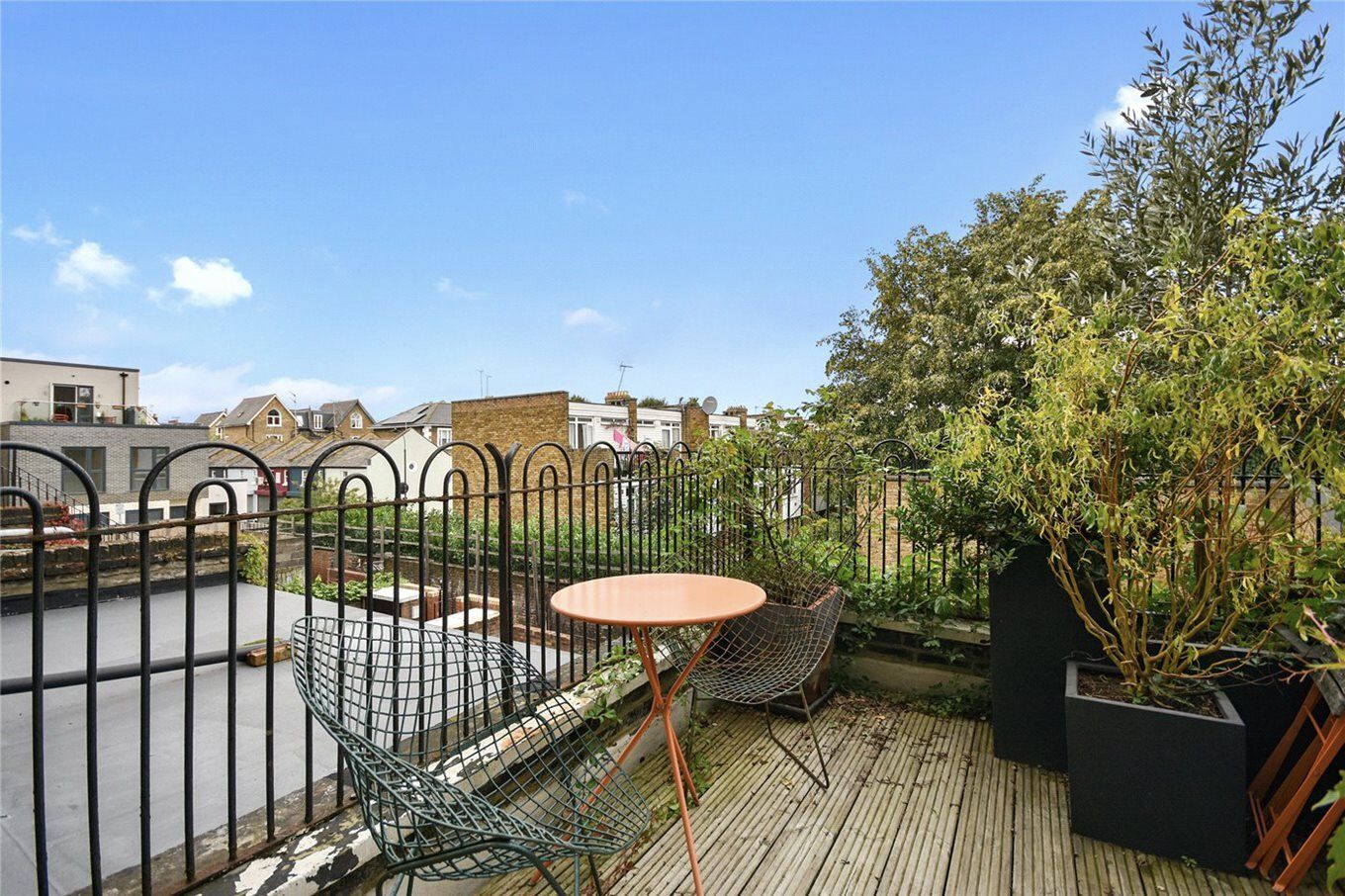
The study area opens to the rooftop terrace, another outdoor space that’s included with the home.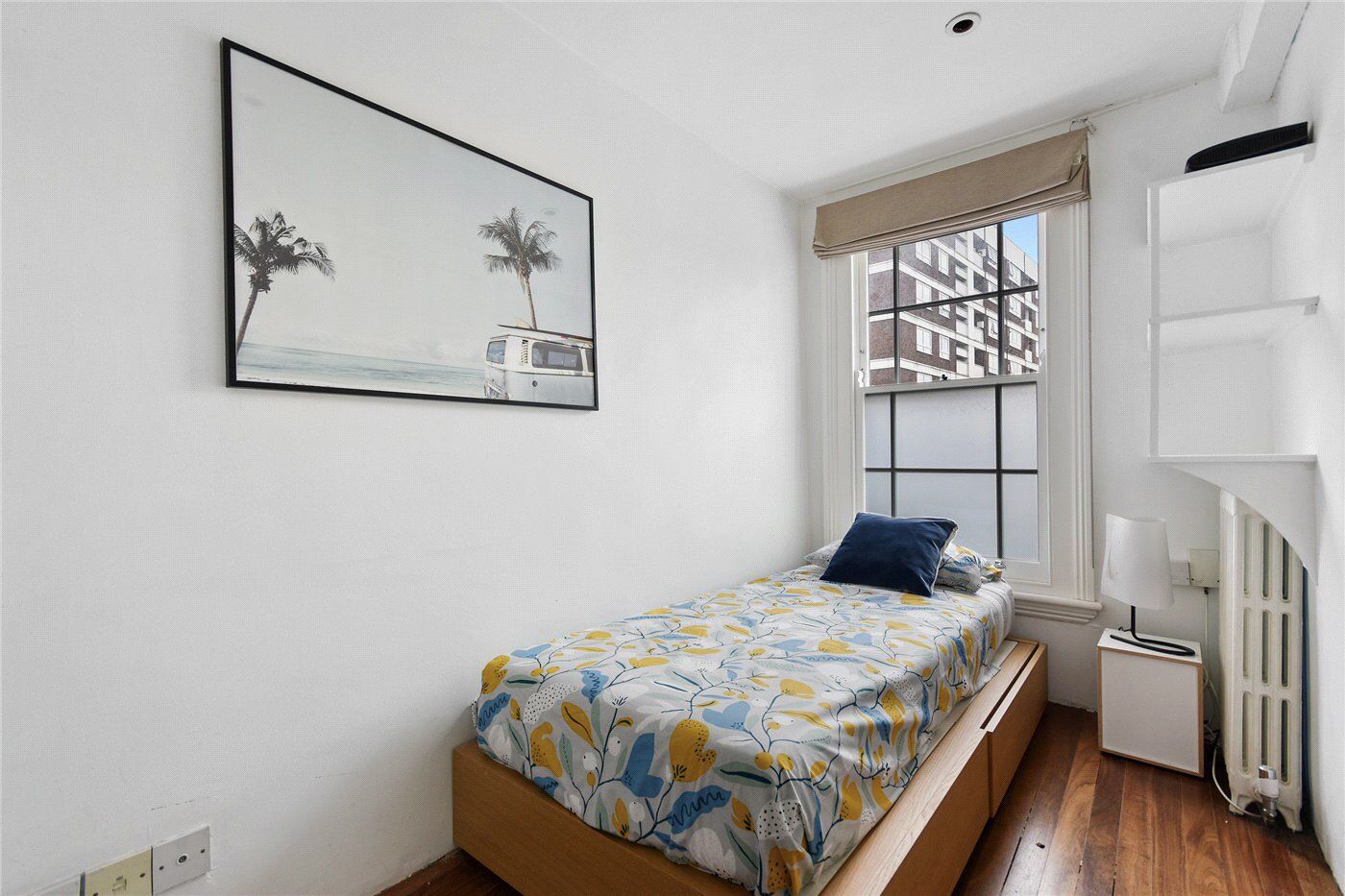
The bedroom on the first floor, pictured here, is located on the opposite end of the study area.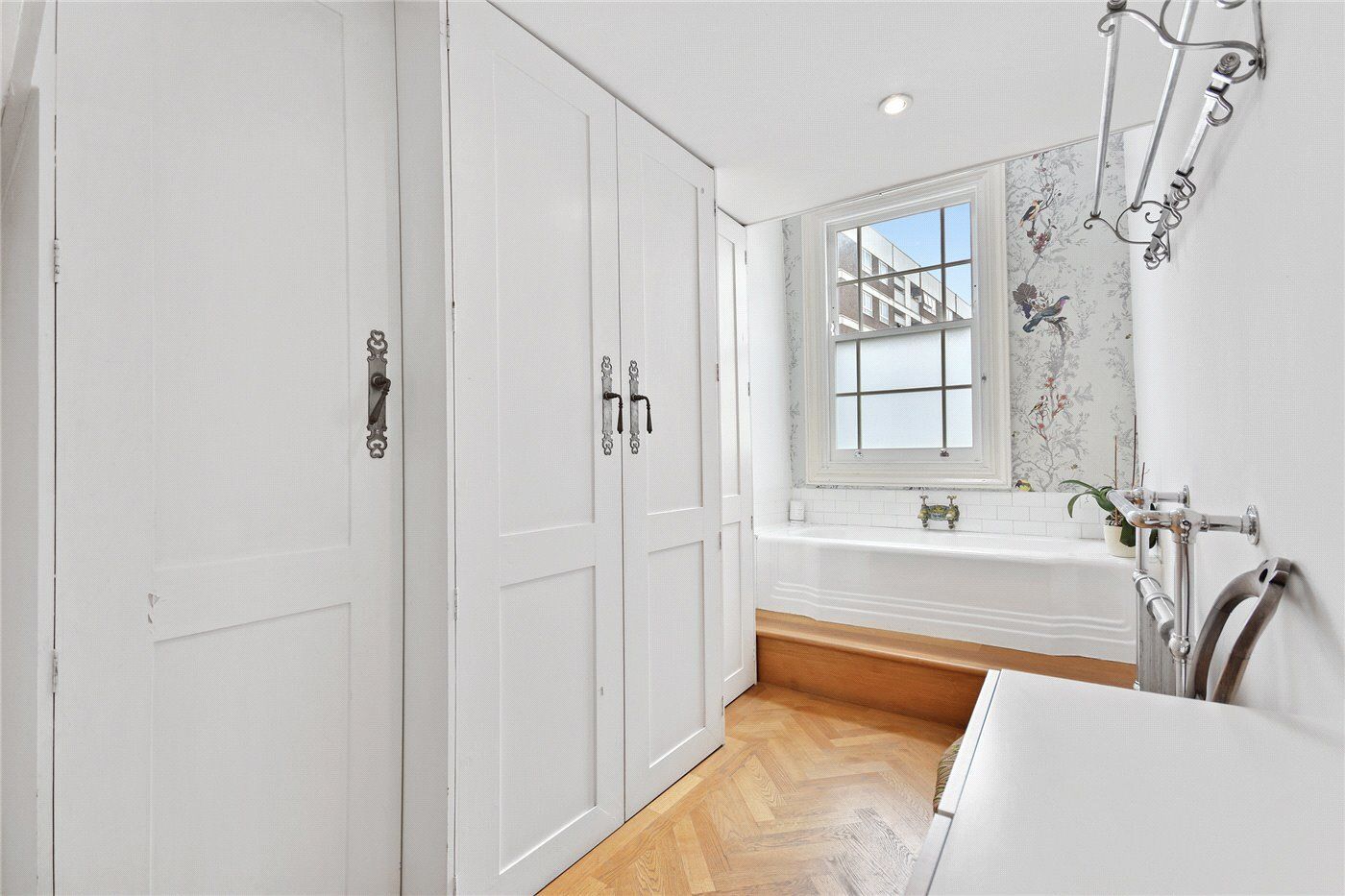
A light-filled bathroom awaits on the second floor, and features an oversized tub and shower room. The main wardrobe features floor-to-ceiling doors. 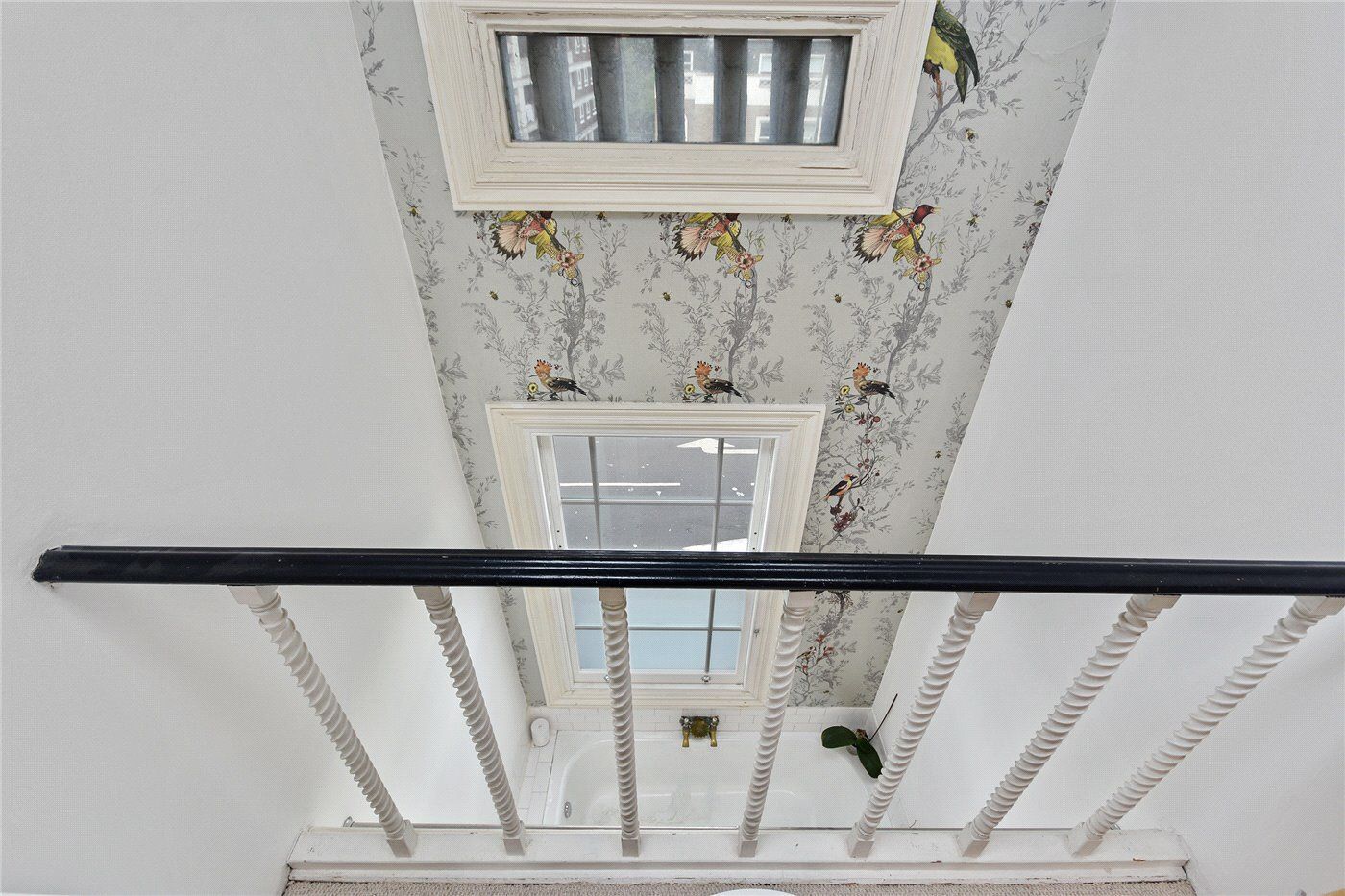
The tub can be seen from the bannister in the primary bedroom, which is located on the top floor of the home.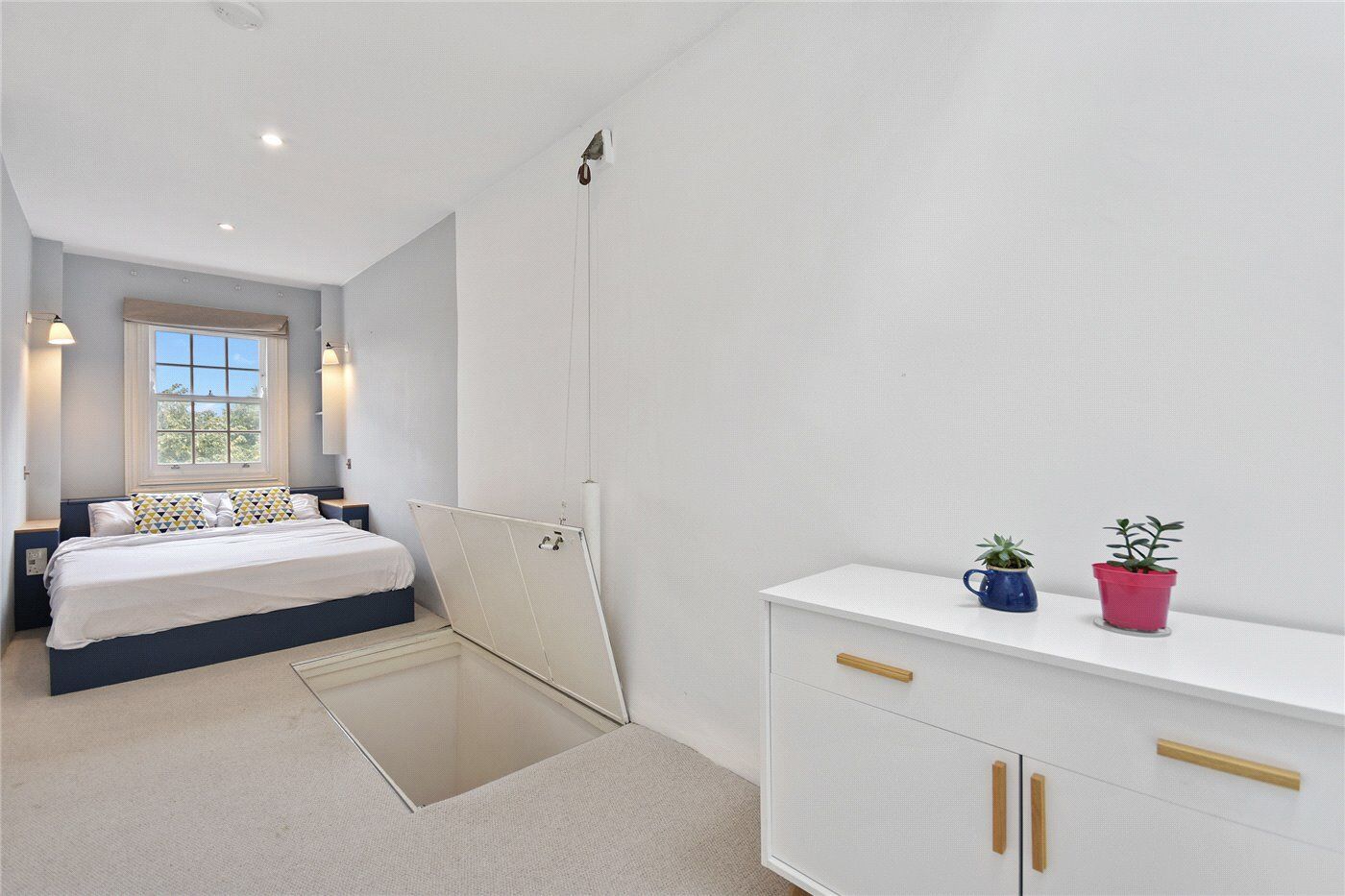
A closer look at the top-floor bedroom, which houses a king-size bed and additional storage.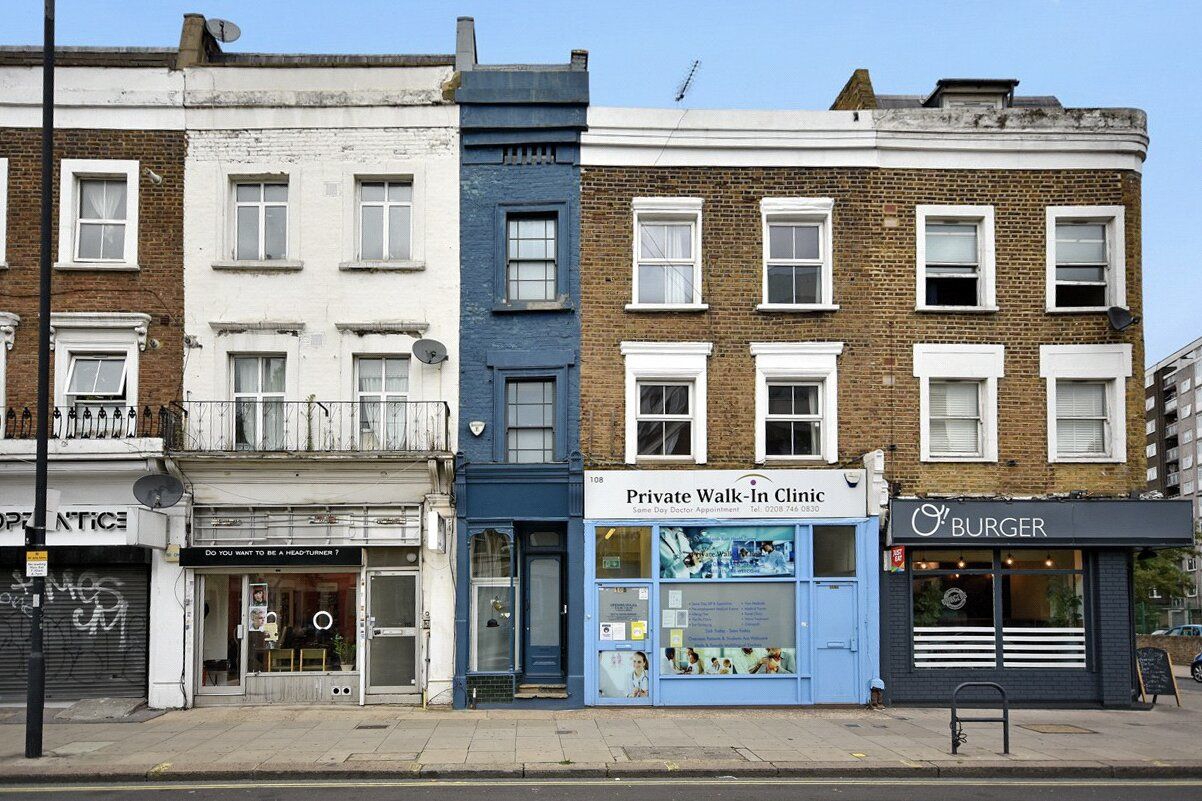
The tall, lean townhouse sports a distinguished facade in navy blue.

Tropical Boho Homes With Beautiful Vignettes & Vistas
Two tropical boho home designs, featuring swimming pools, cozy lighting schemes, interior archways, natural accents, and beautiful decor vignettes.


![A Tranquil Jungle House That Incorporates Japanese Ethos [Video]](https://asean2.ainewslabs.com/images/22/08/b-2ennetkmmnn_t.jpg)









