This 3300 SF residence occupies an irregularly shaped, sloping site overlooking Lake Washington with views of the Cascade range from Mt. Baker in the North to Mt. Rainier in the South.
The house is anchored to its sloping site at the upper northwest corner
by a cast-in-place concrete garage. A semi-detached, single story
studio sets atop the garage and cantilevers to create a covered path to
the entry. The three story volume of the main house occupies the lower
southeast corner of the site with an open living/dining/kitchen space
on the main floor, master bedroom suite and study on the upper floor,
and children’s bedrooms and play area on the lower floor.
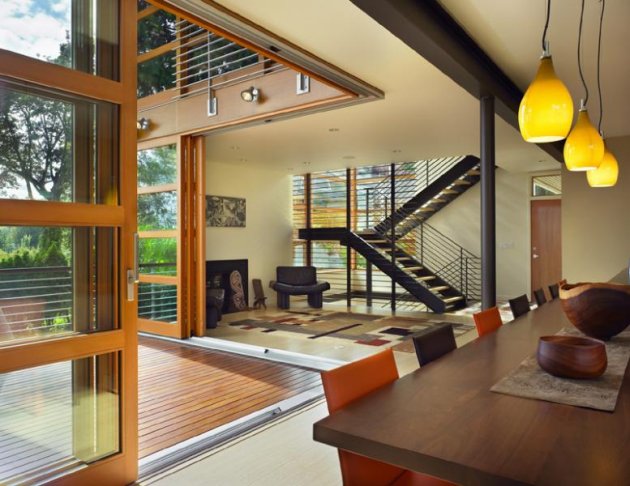
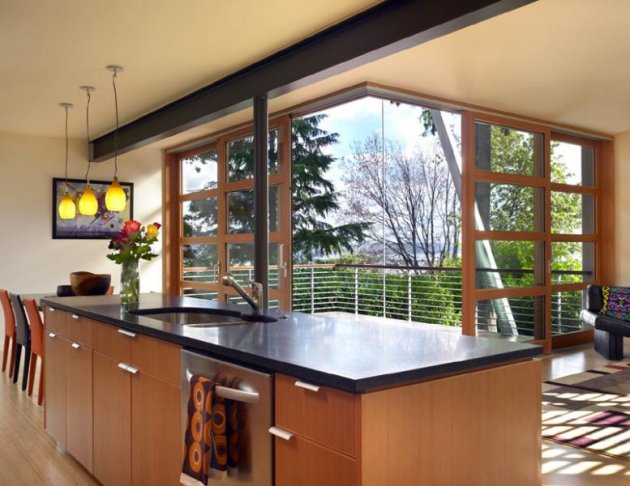
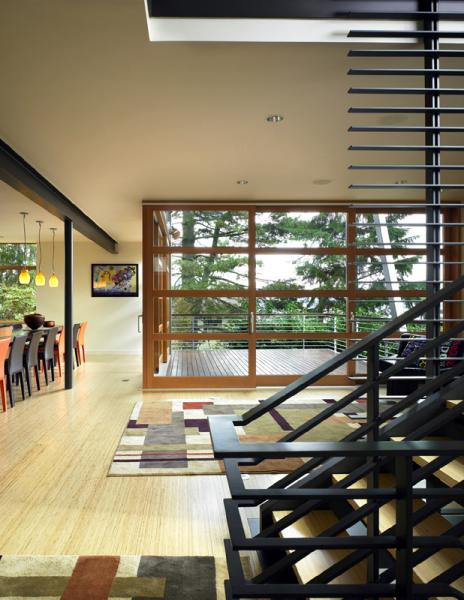
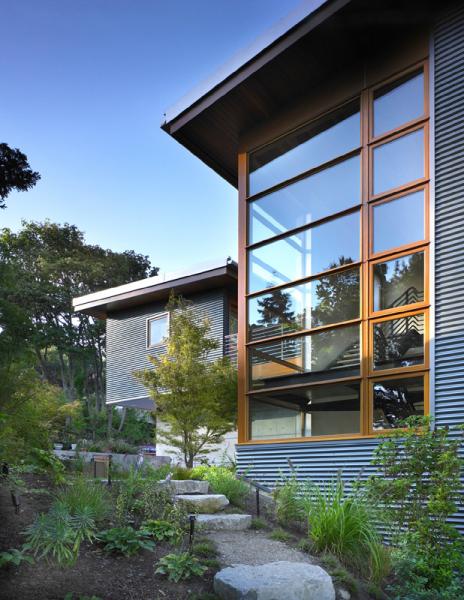
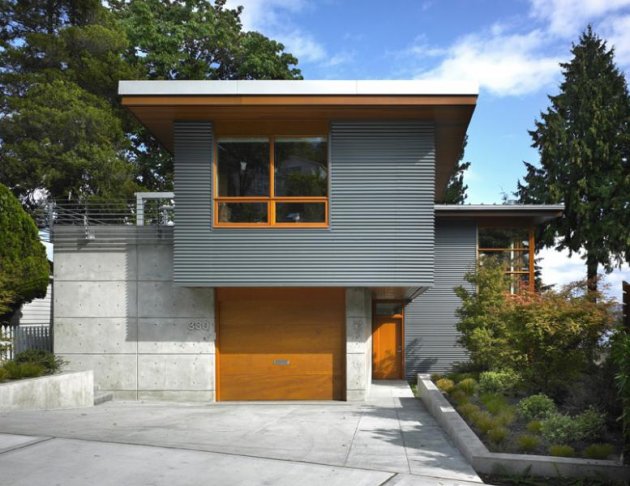








![A Tranquil Jungle House That Incorporates Japanese Ethos [Video]](https://asean2.ainewslabs.com/images/22/08/b-2ennetkmmnn_t.jpg)









