Best known for his glass-and-steel Case Study homes-like the oft-photographed Case Study House #22 in the Hollywood Hills-architect Pierre Koenig passed away in 2004 before completing his final residence. Set at the end of a private cul-de-sac in Malibu, the two-story Point Lechuza home has "views that rival the Stahl House," according to the late architect.
The home was completed posthumously, to Koenig’s specifications, in 2012-and now, almost 10 years later, this epic beachfront property is on the market.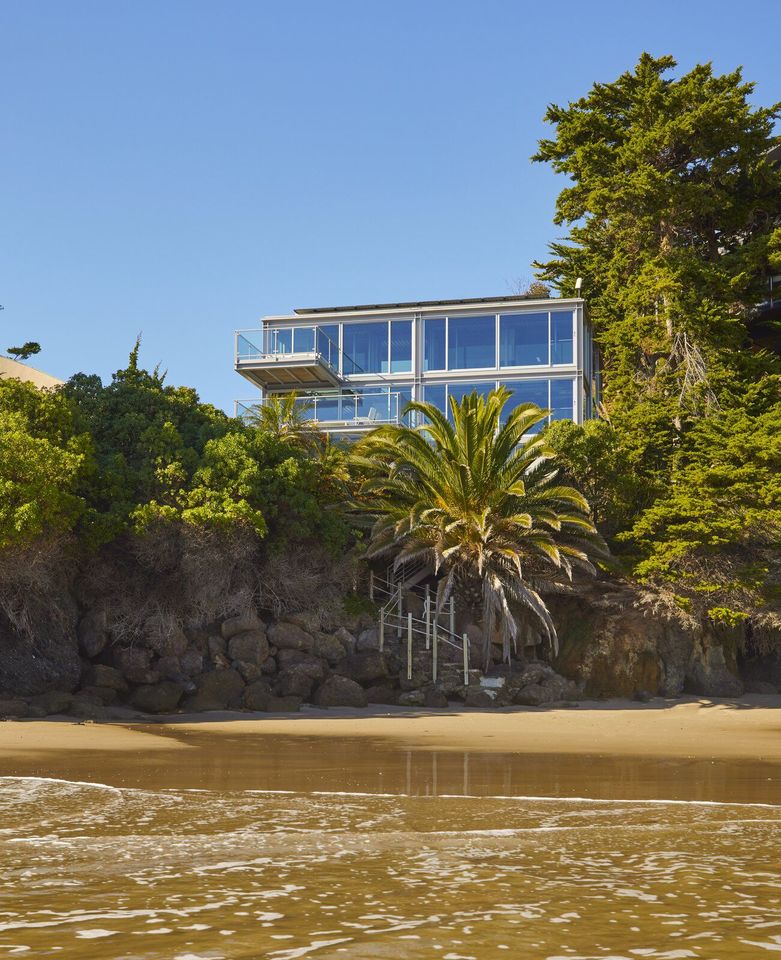
Pierre Koenig passed away in 2004 before completing his final residence. The beachfront property was completed posthumously, to the architect’s specifications and final blueprints, by Koenig’s partner, architect James Taylor.
The home was originally a collaboration between Koenig and director/producer turned architecture enthusiast, Michael LaFetra. LaFetra owned the beachfront property and worked with Koenig, beginning around 2000, to bring this structure to life.
The blueprints and plans were nearly finalized when Koenig passed away in 2004. At the recommendation of Koenig’s wife, Gloria, LaFetra worked with Koenig’s partner, architect James Taylor, to finish the home just as Koenig would have wanted it to be completed.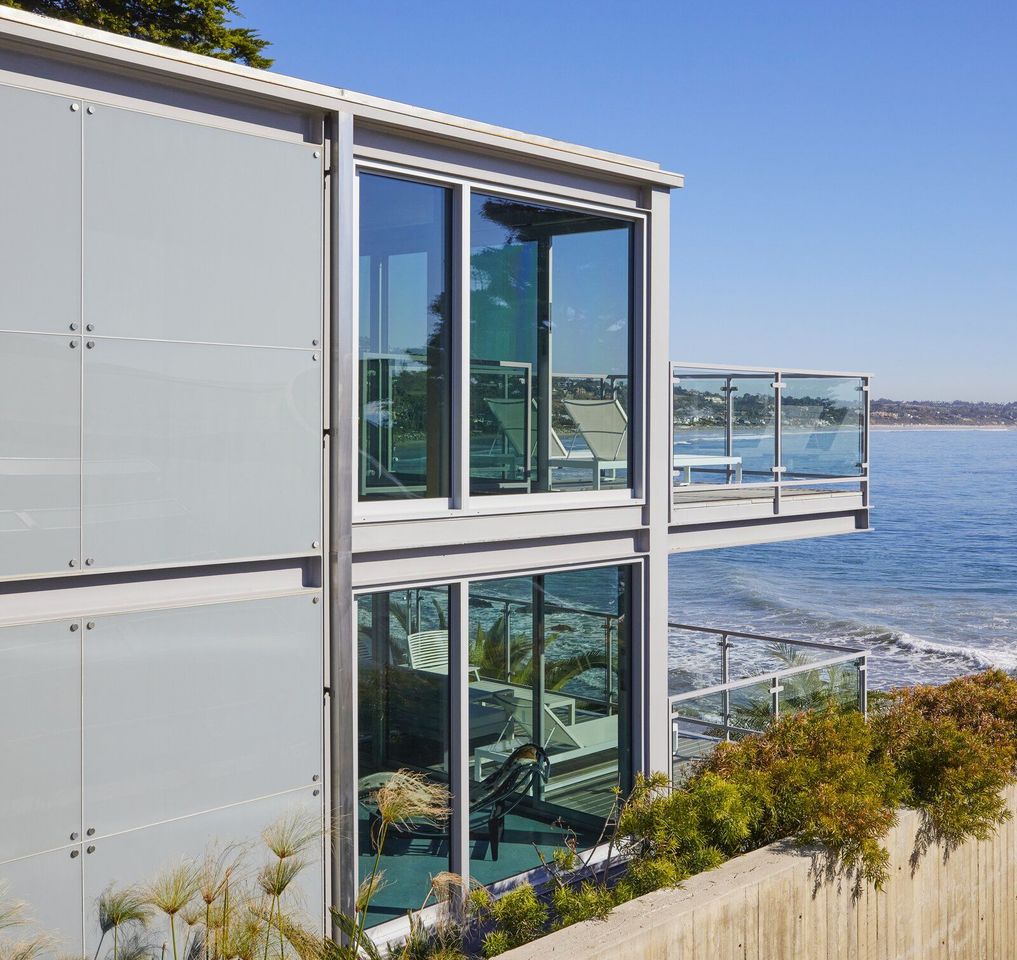
Composed of glass, steel, and concrete, the boxlike structure offers "views that rival the Stahl House," according to Koenig.
Set on an 8,700-square-foot lot, the four-bedroom, five-bathroom home unfolds over three levels with 4,000 square feet of living space. It’s composed of glass, steel, and concrete, and its sustainable building strategies include radiant heating and a solar power system. The main level and the upper level both feature floor-to-ceiling windows with spectacular ocean views.
An underground garage serves as an entrance to the home, and the lower level houses the guest bedrooms and a theater. Three bedrooms, each with their own captivating view, lie on the upper level. The primary bedroom features a fireplace and one of the home’s loveliest details: a floating walkway leading to a private balcony that appears to float above the ocean. Scroll ahead for a look inside. 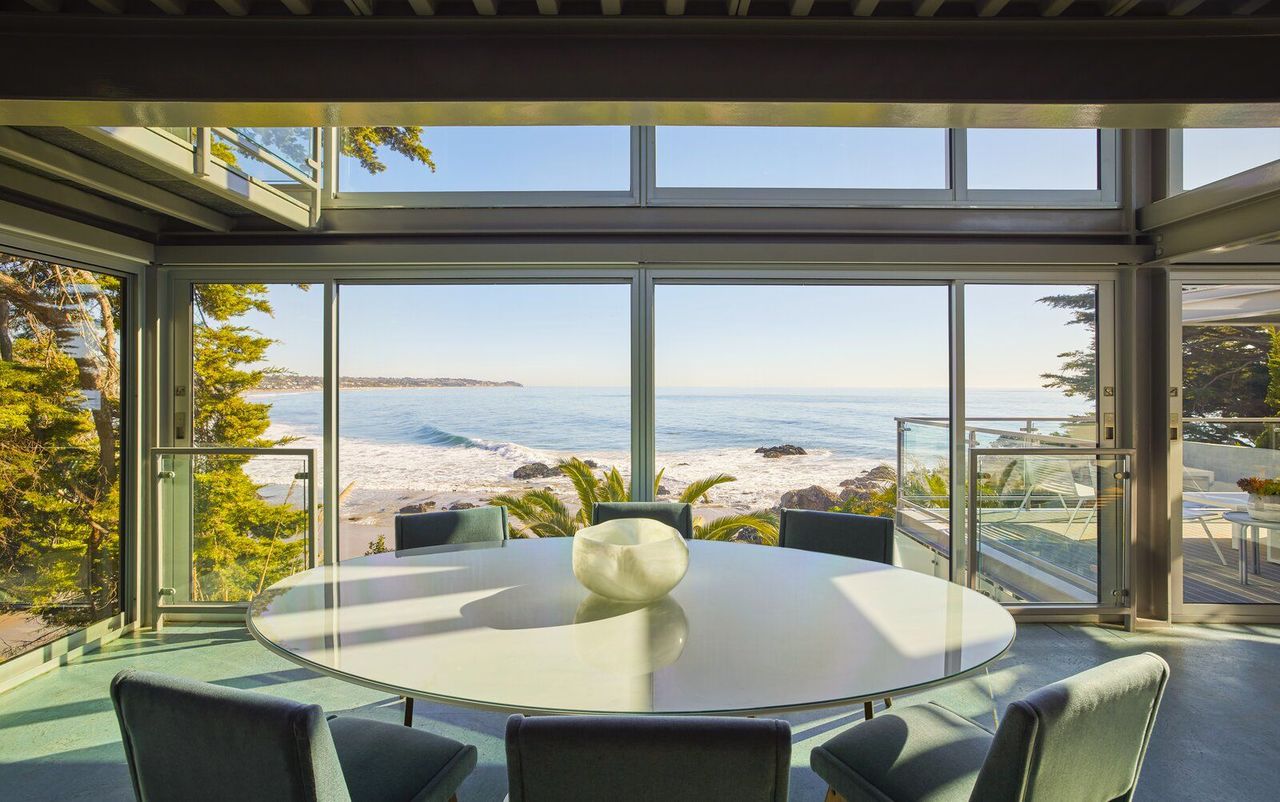
Full-height walls of glass open the interior to sweeping ocean vistas. 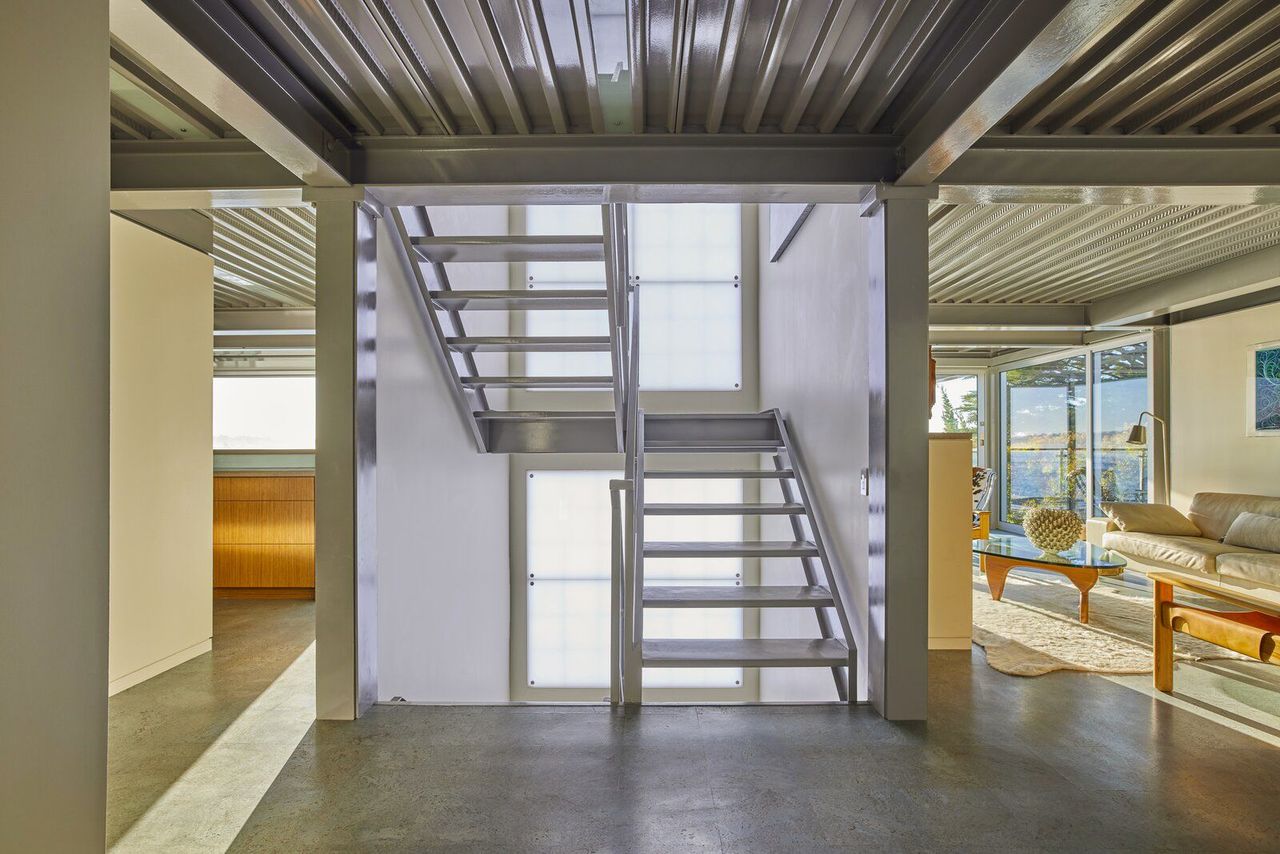
The home’s innovative, environmentally conscious features include radiant heating and a solar power system. 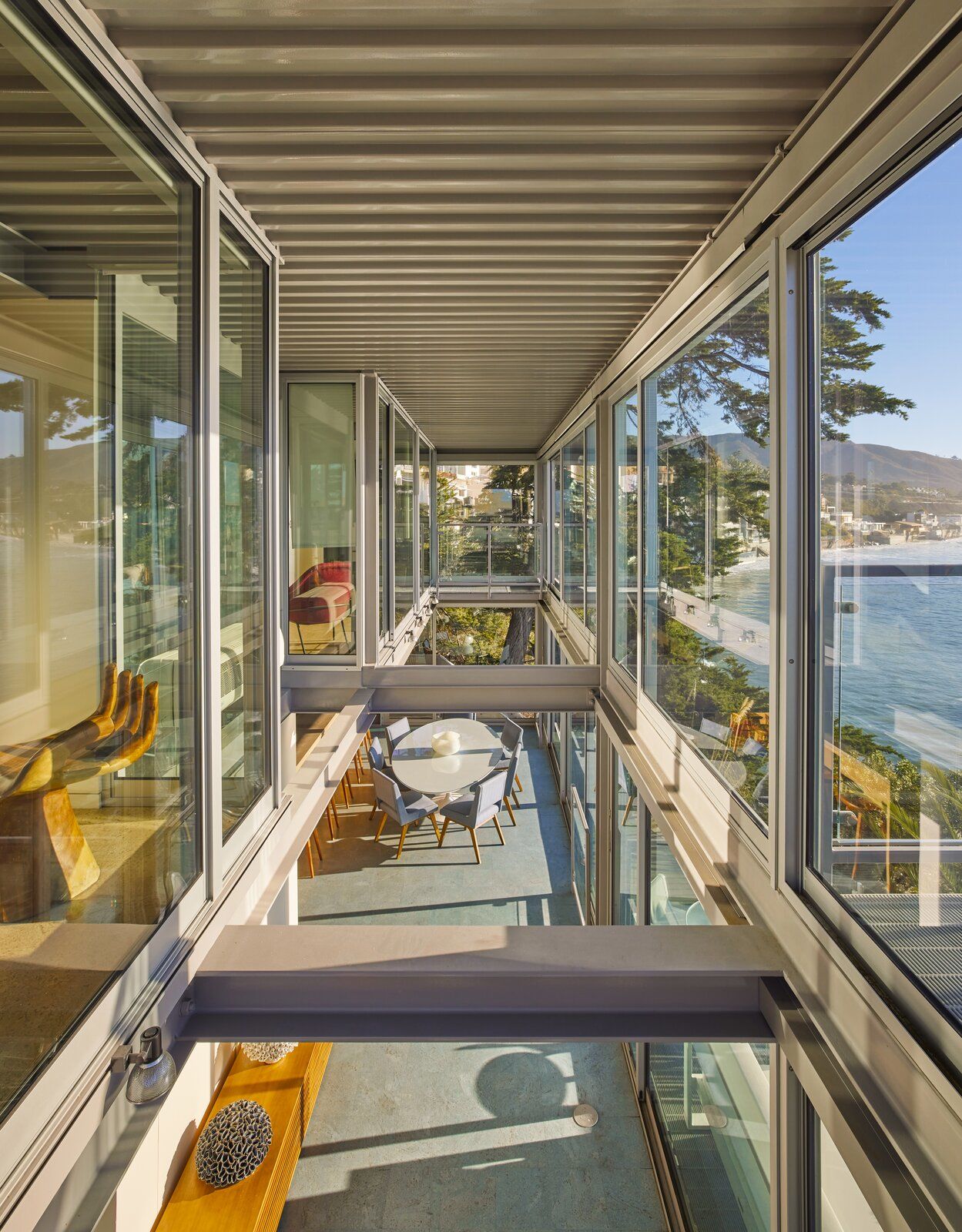
Polished concrete floors, white walls, corrugated steel ceilings, and exposed beams complement the rich blues of the ocean and lush surrounding greenery.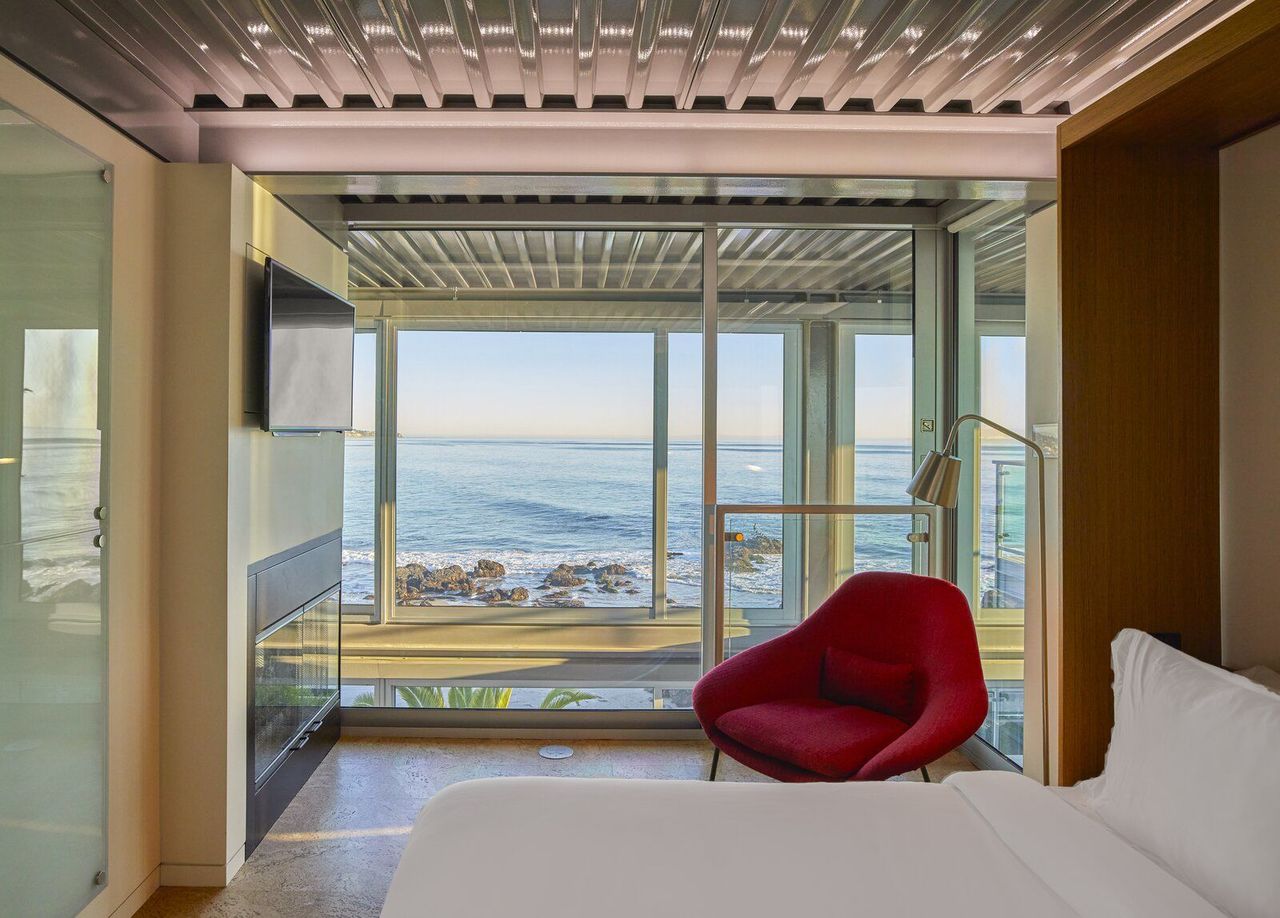
One of the upstairs bedrooms. 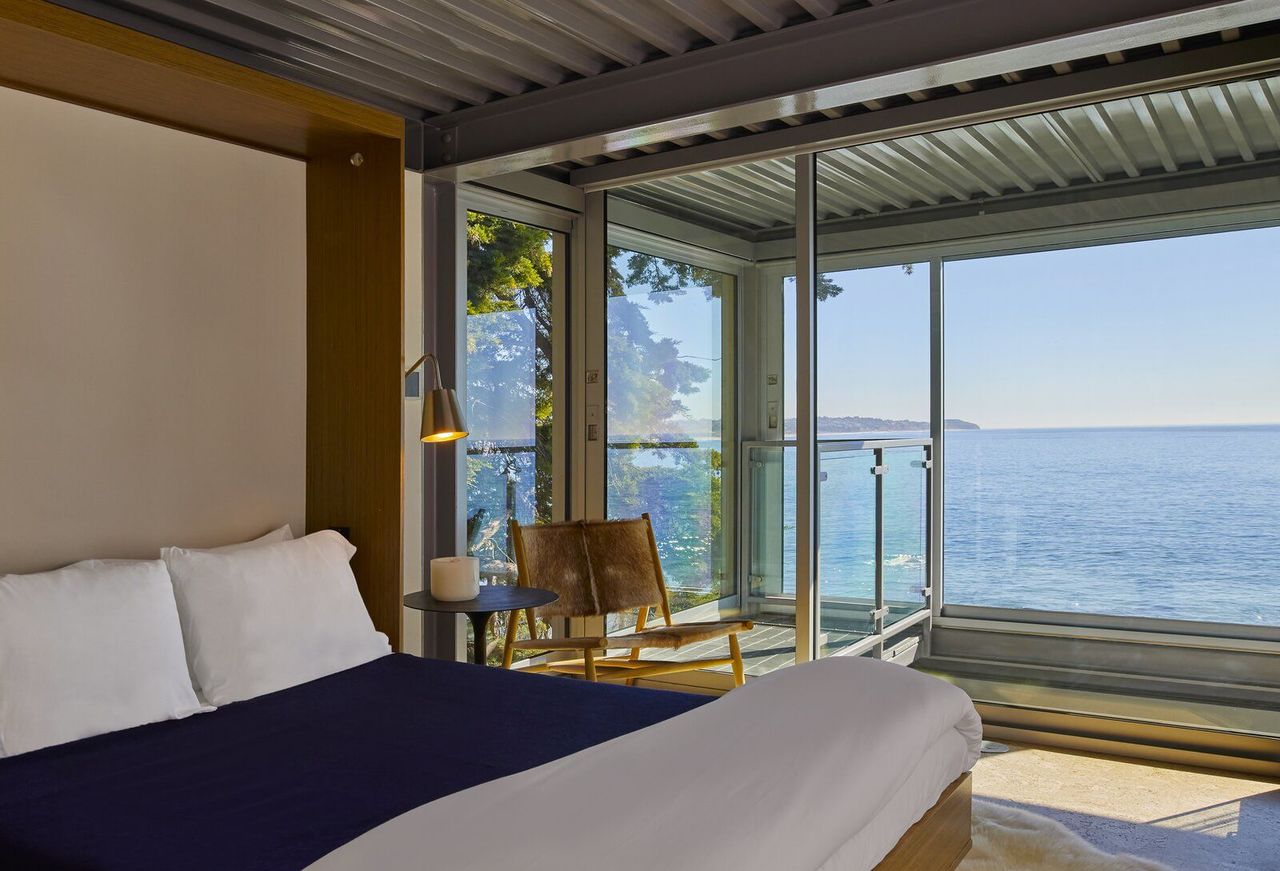
Every corner of the home features serene ocean views. 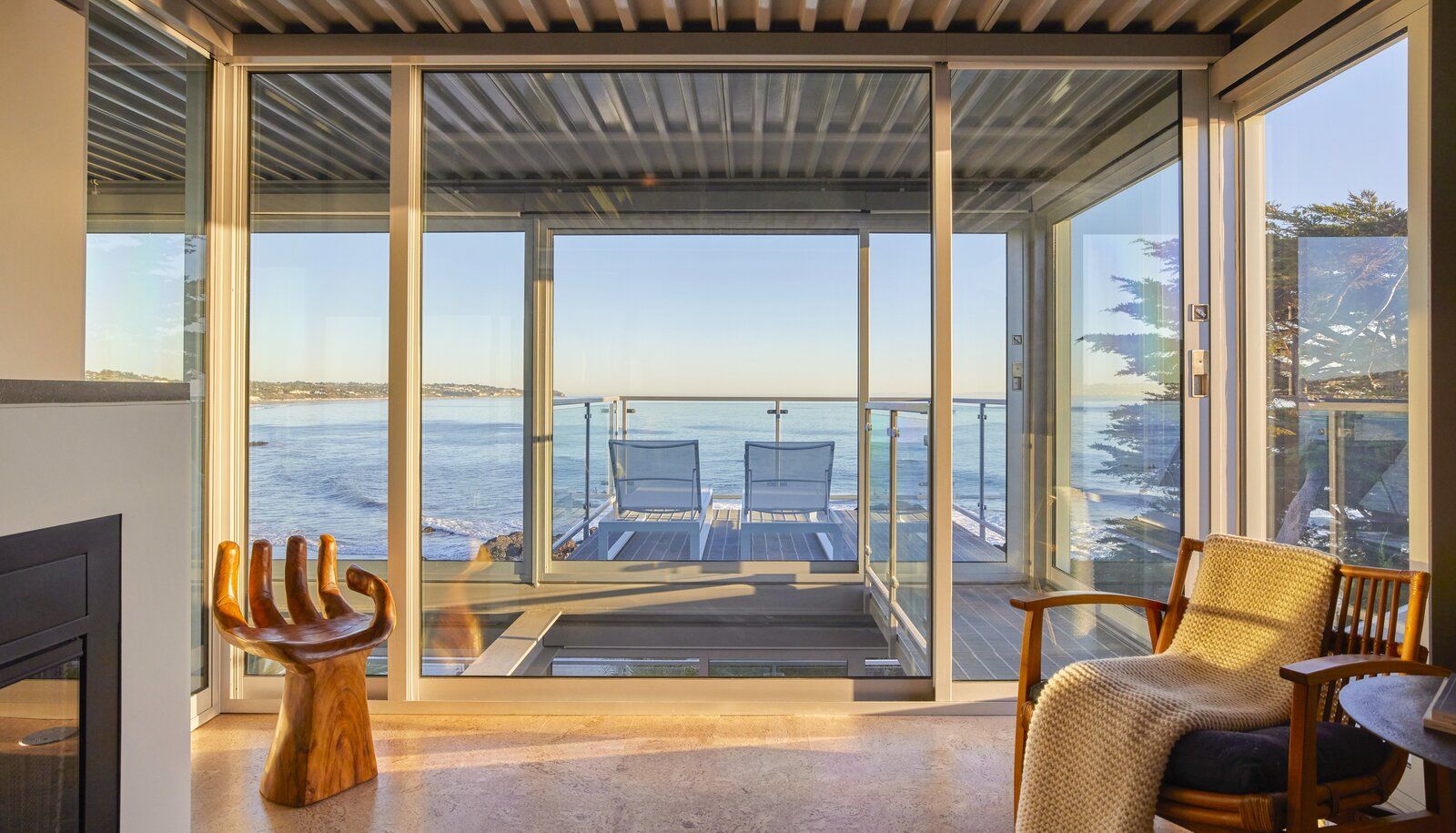
The primary bedroom has a fireplace and a floating walkway leading to a private balcony that appears to hover above the ocean. 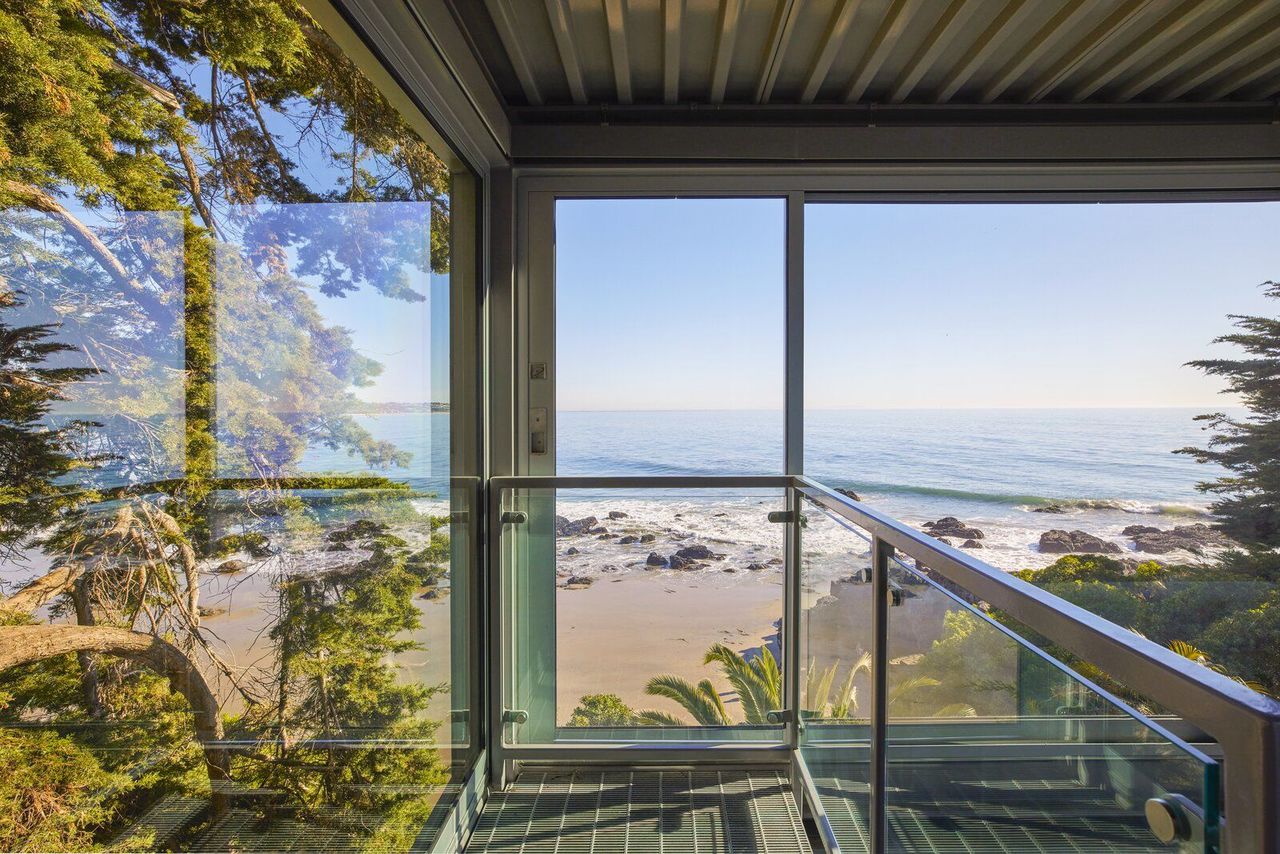
A balcony view. 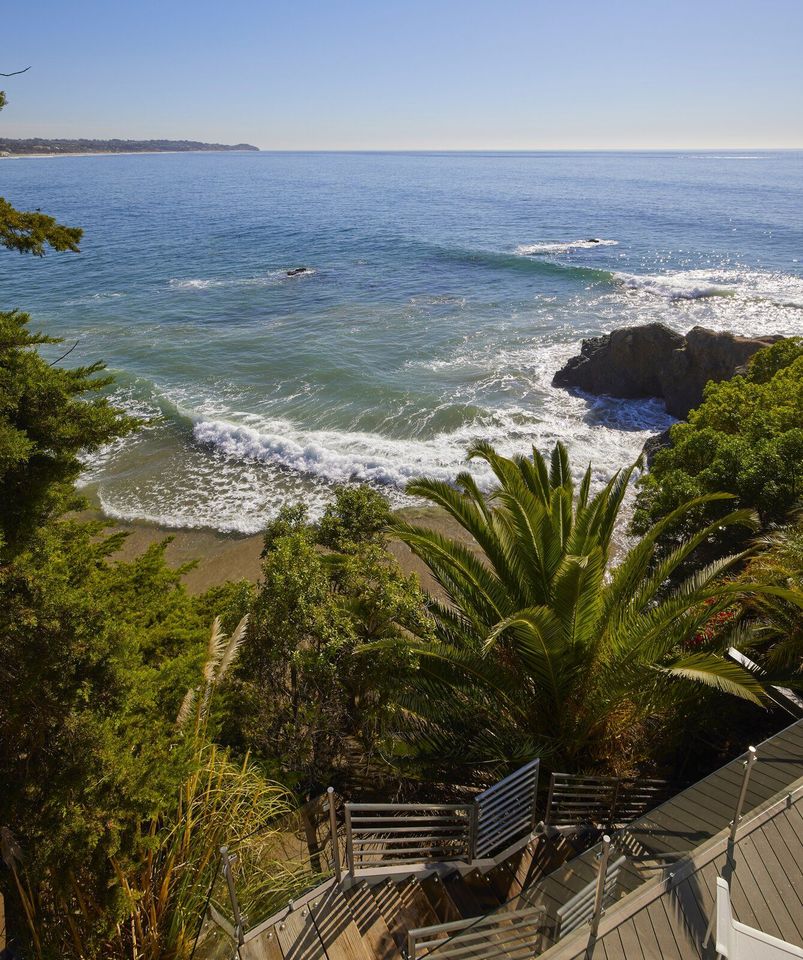
The home is surrounded by beautiful palm and cypress trees, and the lower deck includes oceanfront entertainment space and a dipping pool/spa.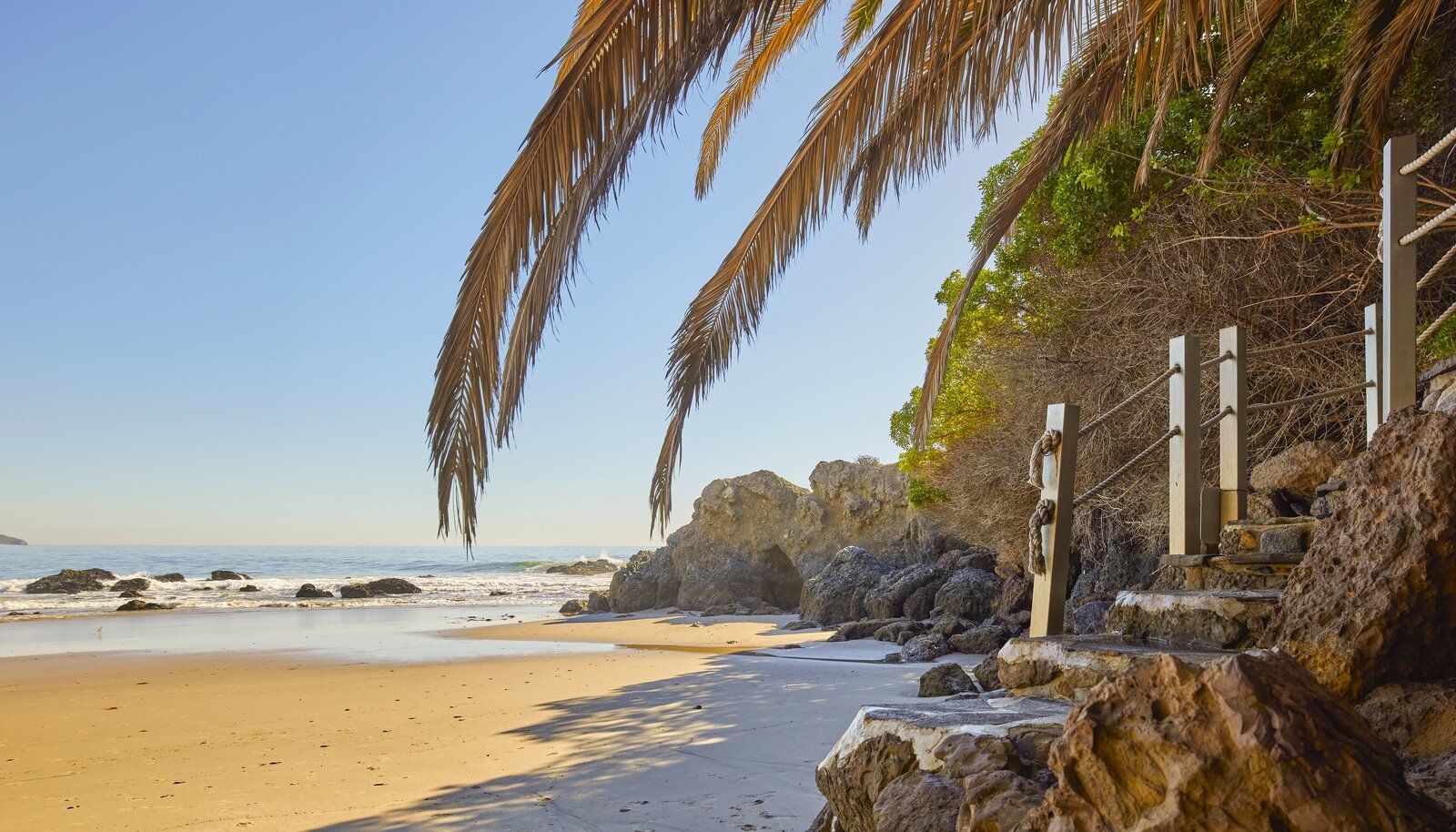
A trail leads to a private retractable drawbridge and then down to the beach.

Tropical Boho Homes With Beautiful Vignettes & Vistas
Two tropical boho home designs, featuring swimming pools, cozy lighting schemes, interior archways, natural accents, and beautiful decor vignettes.


![A Tranquil Jungle House That Incorporates Japanese Ethos [Video]](https://asean2.ainewslabs.com/images/22/08/b-2ennetkmmnn_t.jpg)









