Part of Chicago's inaugural GreenBuilt Home Tour, which occurred in late July, the Passive House was one of 16-award winning Chicago area homes-recognized for its sustainable, practical, and affordable building practices-to be featured in the tour.
We chatted with Brandon Weiss, president and founder of Weiss Building and Development, as he discusses everything from what a passive house is to tips on how to minimize losses and maximize passive gains.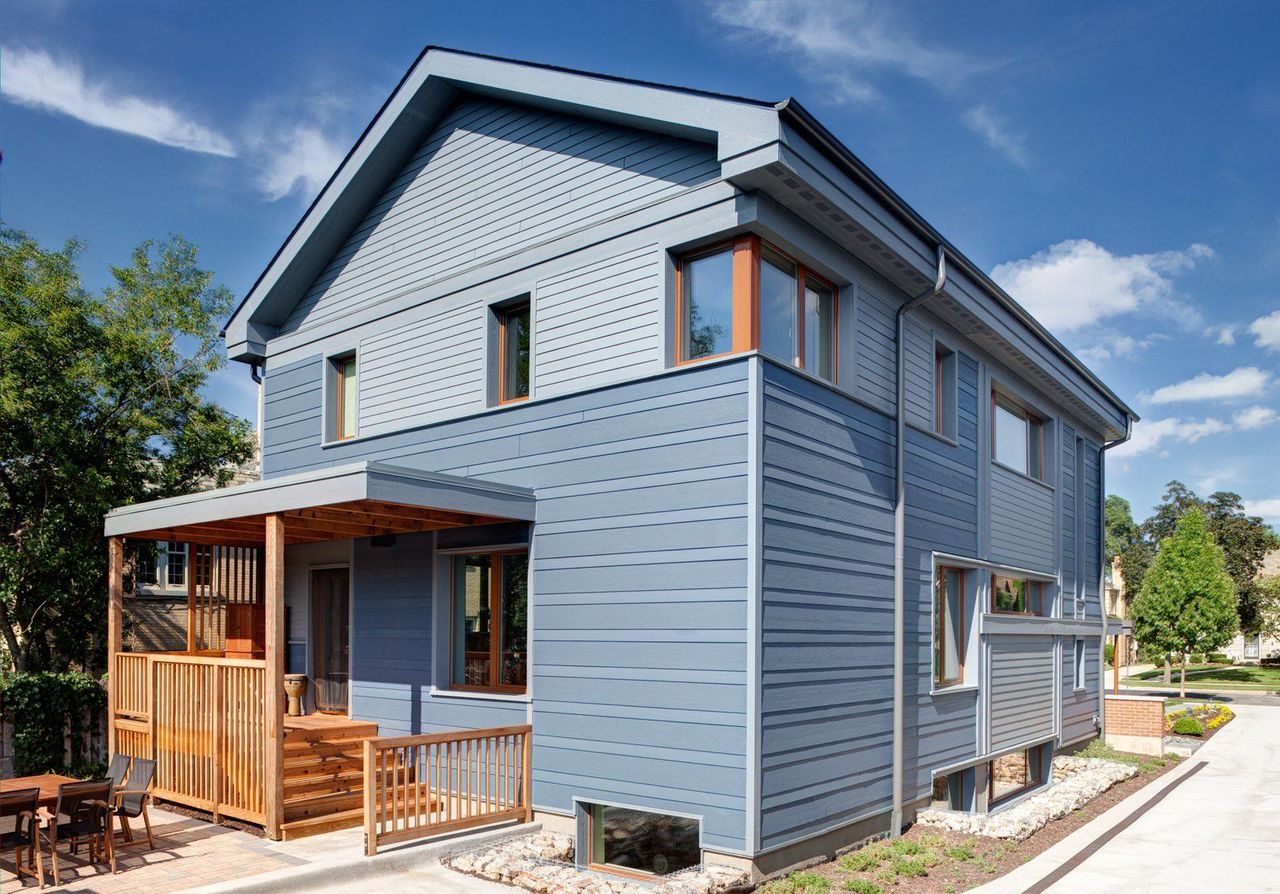
The exterior was clad with LP SmartSide in alternating bands of textured and smooth siding and basement areaways are constructed of site-salvaged brick-filled gabions.
How did you get involved with the GreenBuilt Home Tour?
The idea to organize the GreenBuilt Home Tour was inspired by my experience at the NAHB Green Building Conference in the spring of 2012. I attended the conference and went a day early to participate in a scattered site bus tour designed for builders to view the green homes involved in the event. I thought it was a great idea and something that should be open to the public. I brought the idea to a committee I am heavily involved with, USGBC-IL (U.S. Green Building Council – Illinois Chapter), because we had been trying to find a way to educate the public on green homes. The committee and USGBC-IL staff felt this was an excellent suggestion so we moved forward with the idea to pursue the GreenBuilt Home Tour in Illinois.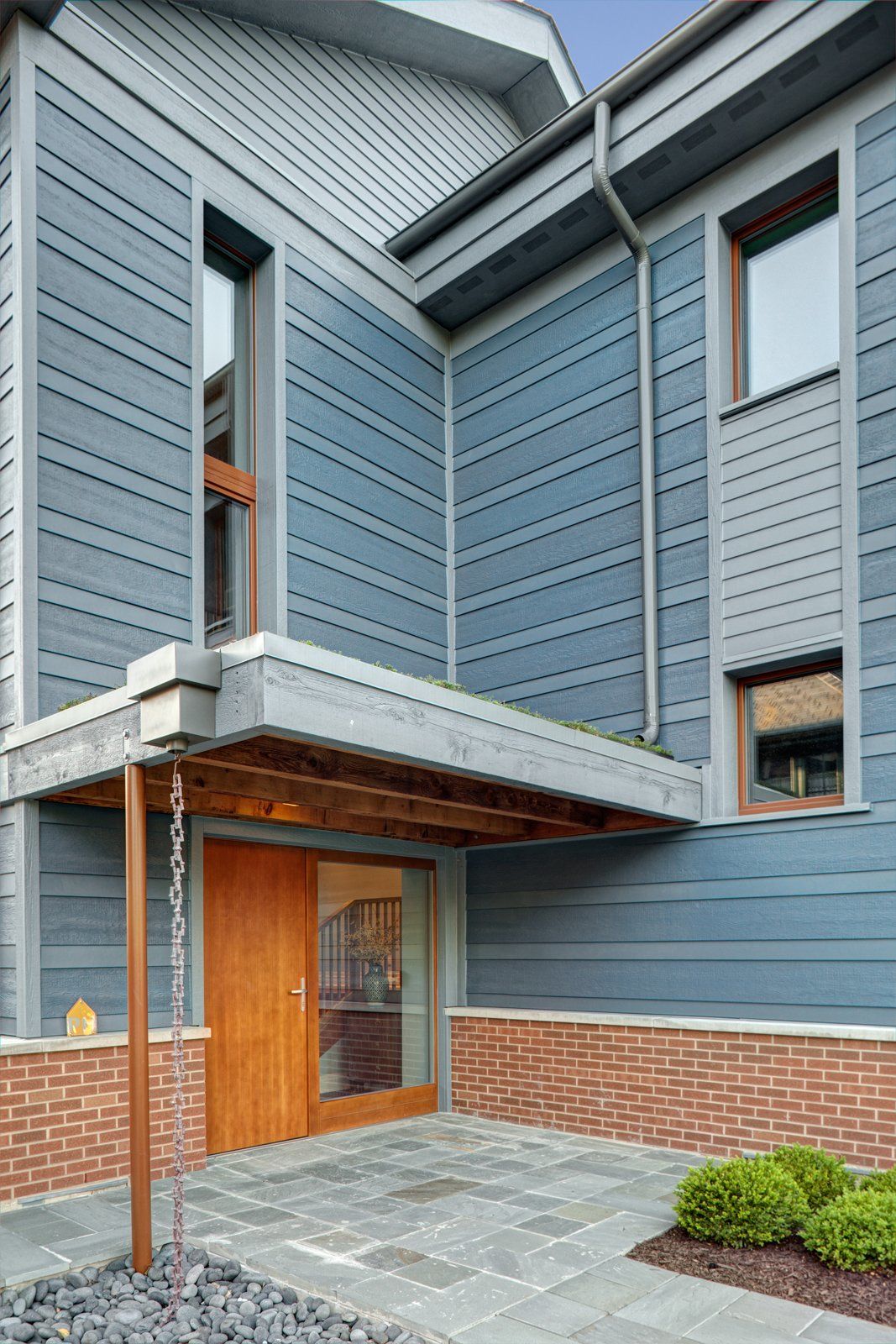
The entry sequence was designed to allow accessible entry, creating a sense of shelter and highlighting the thickness of the super-insulated ICF walls.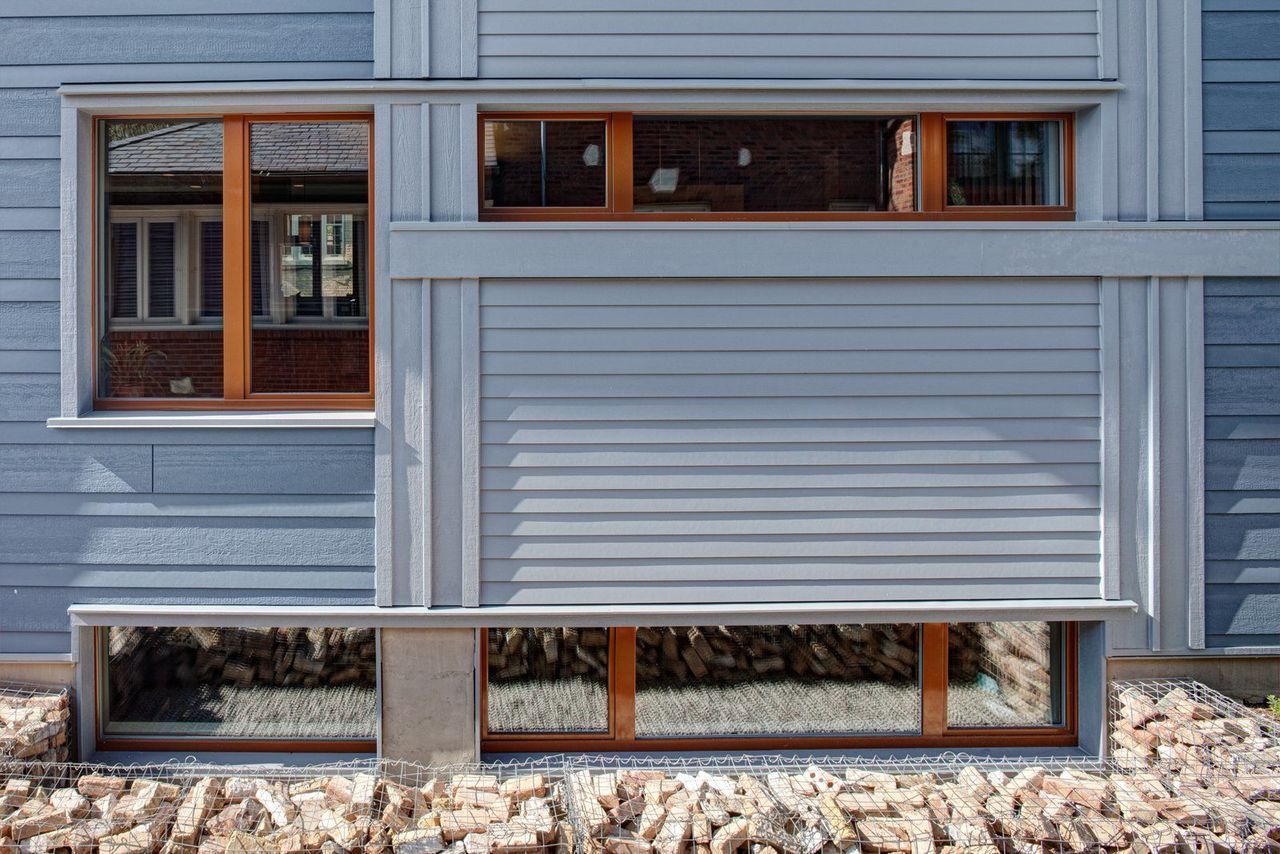
The south windows provide much of the winter-free heat as well as the opportunity to break down the wall’s mass into a dynamic composition.
What is/makes a passive house? What are the essential components?
A certified Passive House is a building that meets the strictest energy efficiency certification in the world. This is a performance-based certification that is pass/fail and begins with modeling. Passive House uses PHPP (Passive House Planning Package) to model all elements of the home by utilizing German-designed, highly efficient software. The software inputs windows, insulation, shading and appliances, and measures specific elements in much greater depth such as heat given off by occupants, hot water pipes, and home electronics. The software also allows for design tweaks to optimize the design and placements of structures, like windows, for energy efficiency. In addition, the modeling utilizes THERM –software (Two-Dimensional Building Heat-Transfer Modeling Software) that measures thermal bridging (also known as conductive heat transfer) to ensure the house is free of thermal bridging. Every connection of different materials changes in wall direction and attachment of interior to exterior (porches, overhangs and attached garages) is modeled to ensure thermal bridge-free construction.
The essential components of Passive House are air tightness, super insulation, thermal bridge free construction, and extremely low heating and cooling energy requirements. Passive House uses about 90% less energy to heat and cool as compared to a code built home and about 75% less total energy. Passive House does not need solar panels or wind turbines to reach certification. However, if this is a goal, Passive House reduces the load to provide the smallest renewable system possible in order to achieve net zero ready. In essence, these homes are future-proofed for energy codes and utility price fluctuations. Passive House is a conservation first approach to building, designed to maximize gains and minimize losses.
The benefits of Certified Passive Homes are low energy cost, premier comfort, better indoor air quality and resistance to noise-in terms of indoor to outdoor noise, but also indoor mechanical systems and durability. Durability is an aspect often overlooked with Passive House. Over 95% of buildings fail due to moisture. Based on the requirements of Passive House, these risks are almost eliminated. Moist air cannot travel into to the wall cavity to condense on the back of colder drywall in the summer due to the air tightness. The thermal bridge free aspect covers conductive condensation risk. WUFI® models the walls with site specific long-term weather data to ensure drying potential of the walls as well as dew point risk. Since the major cause of building failure (water/moisture) is handled in all forms at a scientific or physics approach, these buildings will last a few hundred years.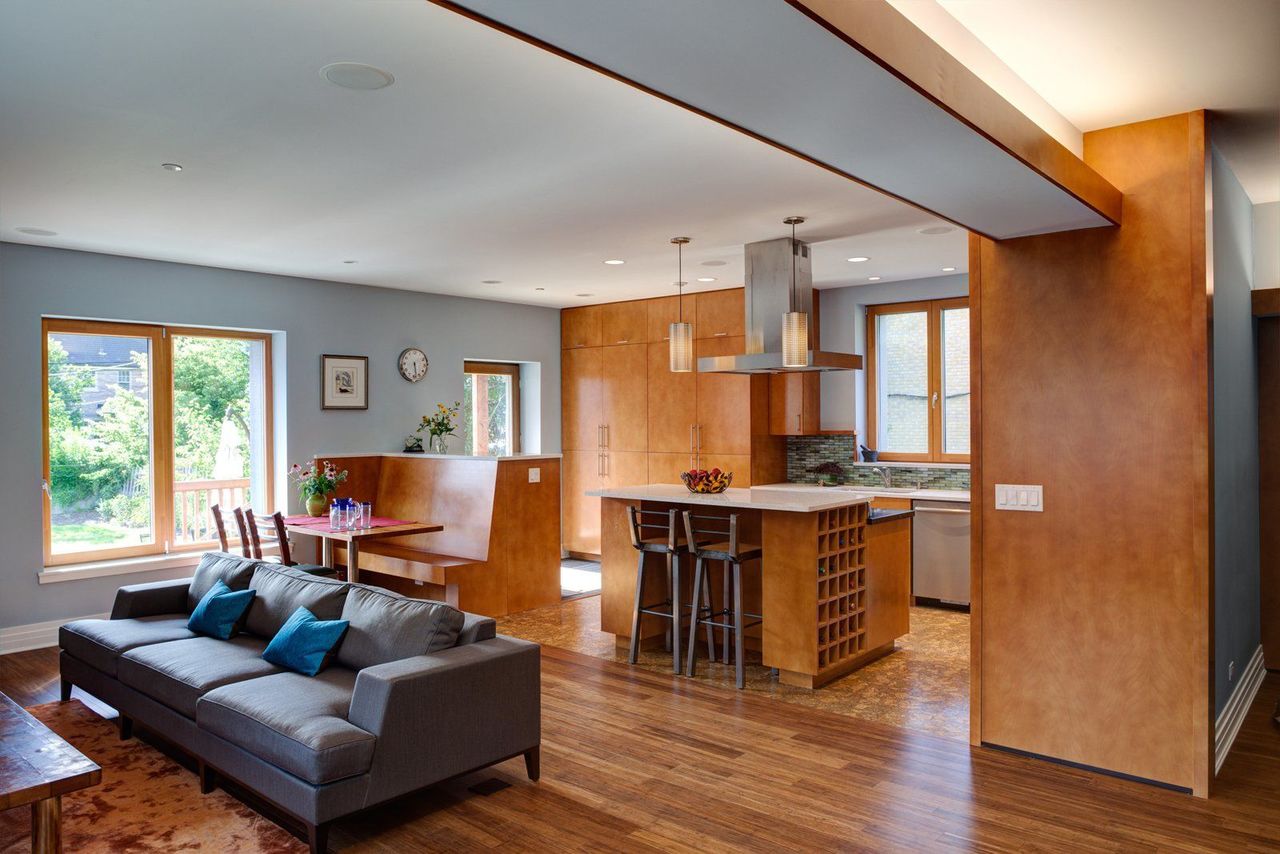
Flooring includes Teragren bamboo, cork in the kitchen, and porcelain at entry points. American Yellow Birch was used for the cabinets and trimming.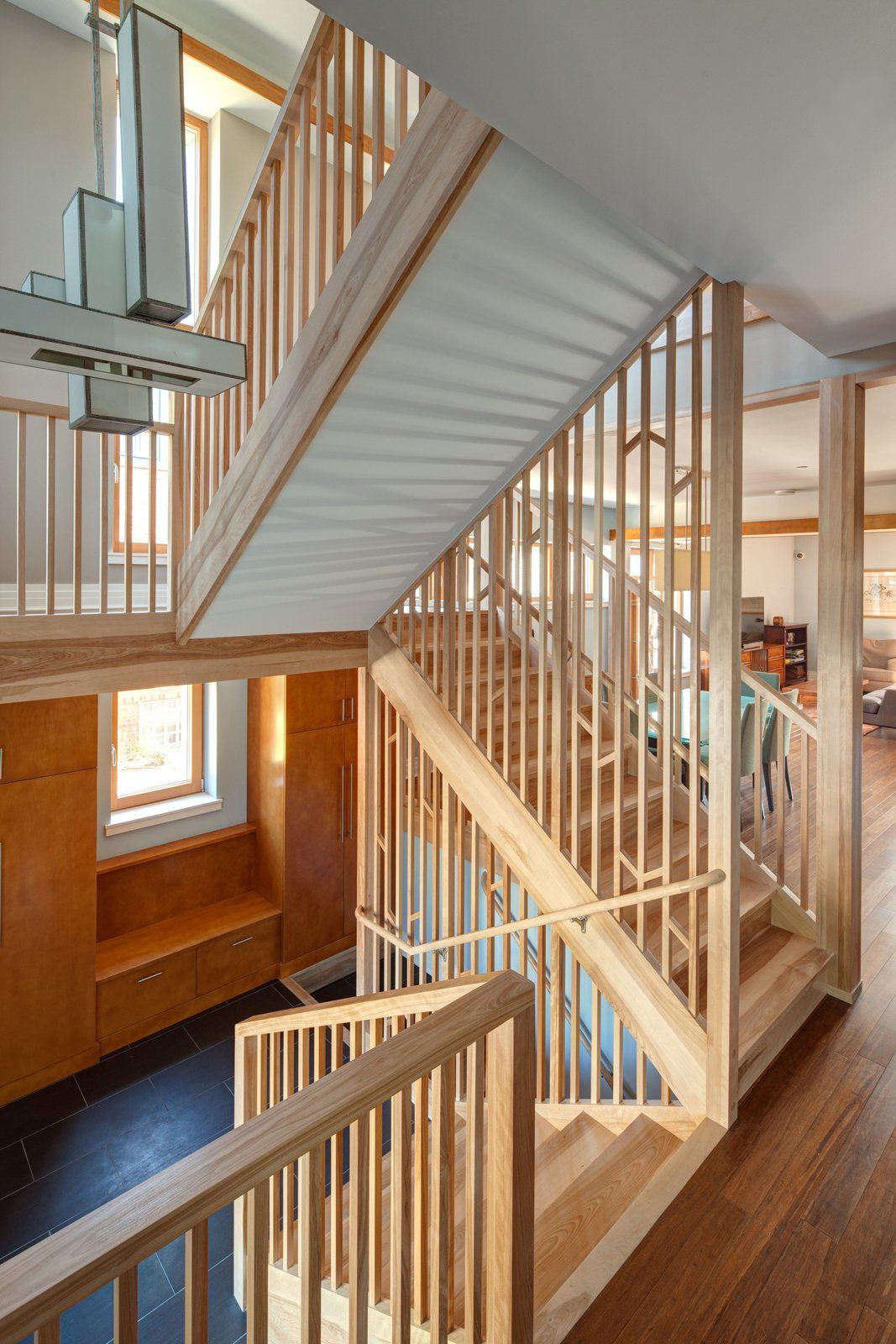
The American Yellow Birch-clad staircase was designed as a screen inspired by light filtering through a forest.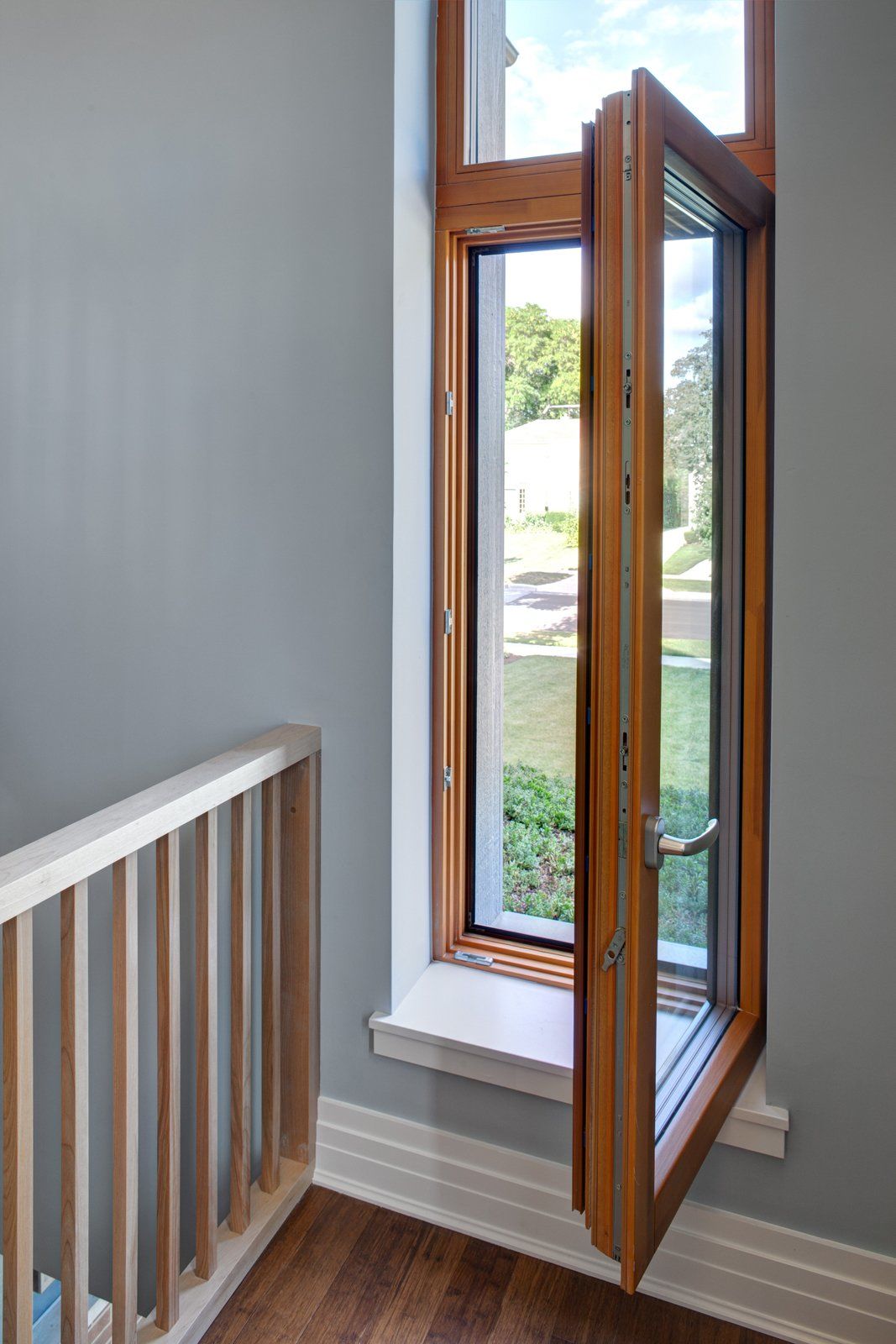
Aluminum-clad wood Zola European windows provide Passive House performance.
Can an existing home or building turn into passive? Or does it start from the ground up?
There have been retrofit/remodel jobs that have achieved Certified Passive House through PHIUS (Passive House Institute U.S.) as well as new construction homes. It does not need to be a complete gut renovation in order to reach these levels of performance. Passive House can also be used for schools, commercial buildings, churches and many types of structures. This is something we, at Weiss Building and Development LLC, would like to get into-especially building non-toxic Passive House pre-schools.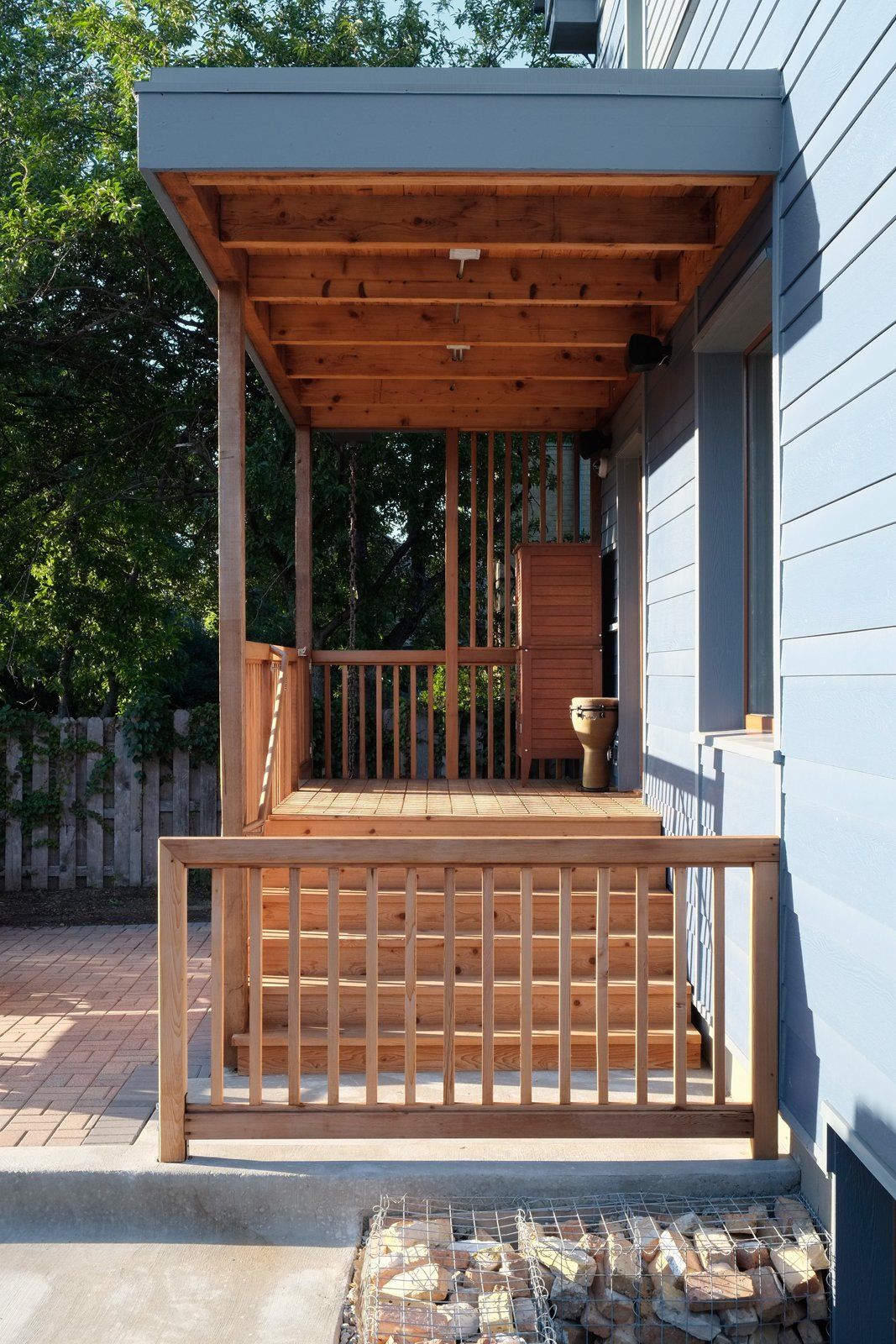
A cedar deck and beams create the transition to the back entry.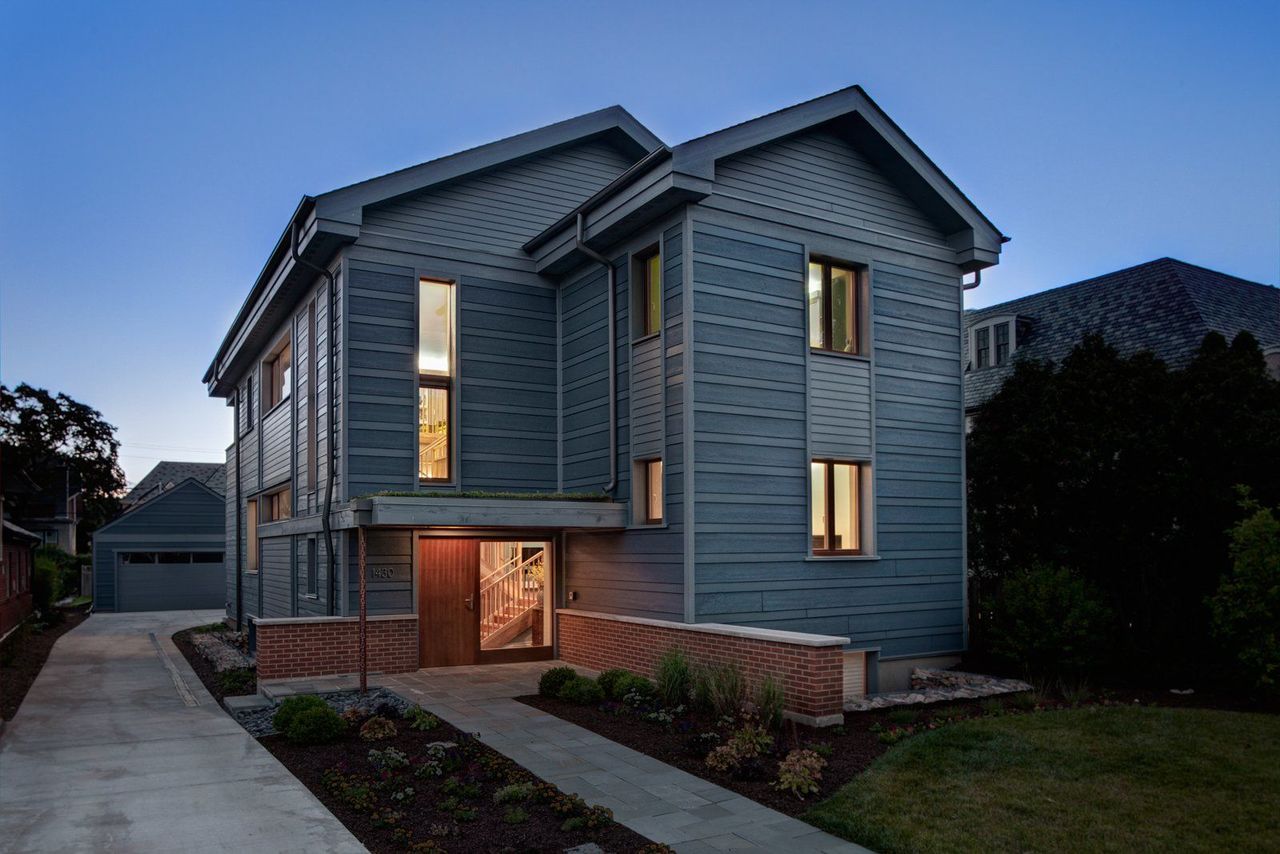
The traditional massing masks a super-performing house, built to last for centuries.
Do you have tips on how to minimize losses and maximize passive gains and insure indoor air quality control?
Windows are a quick place to start, and the most important because they should be positive energy gainers. The heat occupants provide is modeled in the PHPP software, which puts a whole new spin on a "house warming party". The losses are minimized by air tightness, insulation and the fact that the building has no thermal bridges.
That being said, building a home to a high level of indoor air quality starts at the very beginning with framing materials, glues and plywood. It is not simply a "wait to the finish stage" and use low VOC paints. Weiss Building and Development LLC did a lot of legwork to find the best materials to reach our goal of maintaining excellent air quality for the Passive House project. Throughout construction, we meticulously researched how the products we used might affect air quality. We were able to use GreenGuard® certified products for most of the materials used on the home. If a GreenGuard® certified product was not available, we turned to other third-party certifiers of air quality. Some products we used were lab tested to ensure they would not negatively affect the indoor air quality.
Certain materials ensure and actively improve protected air quality. One example is the drywall we used. CertainTeed Air Renew drywall is a GreenGuard® Certified product that actively absorbs VOC’s (volatile organic compounds) and aldehydes, including the well-known enemy formaldehyde. It then breaks these compounds down to a nonvolatile state and stores them in a safe way for years. This is a great example of a forward-thinking product that is helping to make healthier homes a reality.
Along with materials used in construction, mechanical systems can also play a large role in affecting the air quality of a home. As was the case with our state-of-the-art Zehnder ERV (Energy Recovery Ventilator), which helps bring fresh air in and remove stale air from the Passive House. The Zehnder system takes air out of the moist areas of the home that can develop odors, such as the kitchen, bathrooms, and laundry room. It then transports the air to the ERV where it bypasses the fresh outdoor air. In doing this, the ERV is transferring the heat from the air and exposing the home to the fresh cold air coming in. It also transfers moisture from the outgoing air to the dry winter air coming in, thus keeping moisture levels stable. An ERV system ensures the rooms get a constant stream of fresh air and gets rid of the carbon dioxide. When you receive more oxygen, you feel more refreshed and thus experience a better night’s sleep.



![A Tranquil Jungle House That Incorporates Japanese Ethos [Video]](https://asean2.ainewslabs.com/images/22/08/b-2ennetkmmnn_t.jpg)









