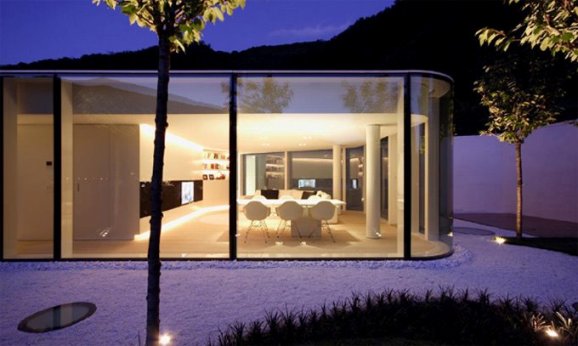
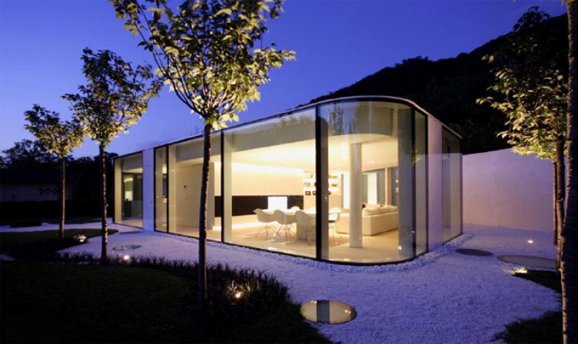
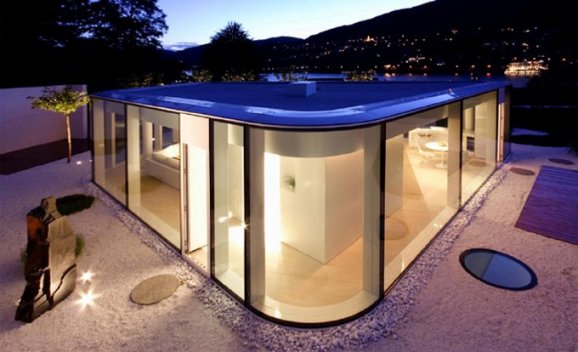
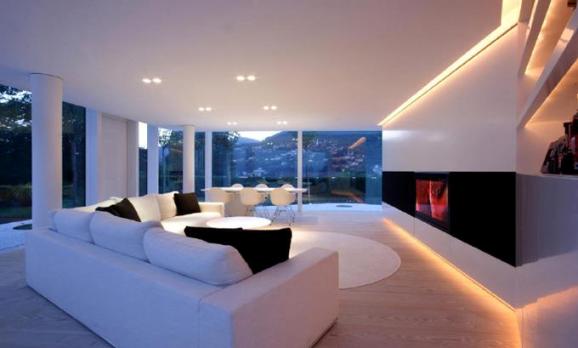
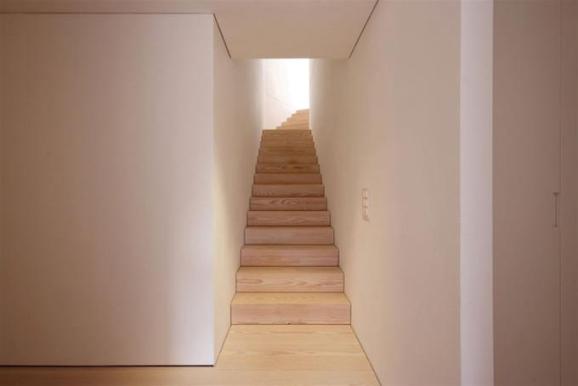
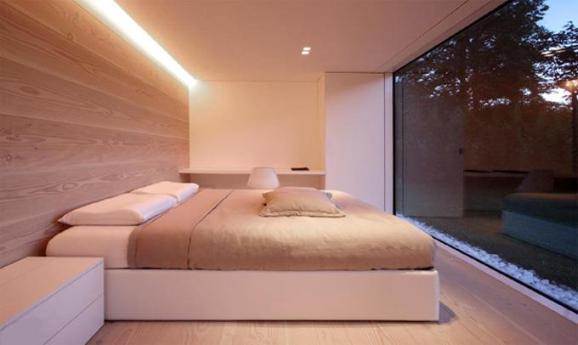

This stunning 3,700 square-foot house, perched on the hillside above Lake Lugano in Switzerland, designed by Milan-based architect Jacope Mascheroni of JM architecture. It consists of two sections: a rounded glass pavilion and a reinforced concrete structure that is partially inserted into the mountain. It is an open-concept living space, with a white-walled central section that contains the kitchen, bathroom, stairway, storage and mechanical room. Let's enjoy!








![A Tranquil Jungle House That Incorporates Japanese Ethos [Video]](https://asean2.ainewslabs.com/images/22/08/b-2ennetkmmnn_t.jpg)









