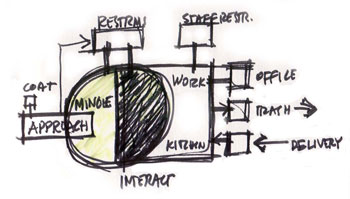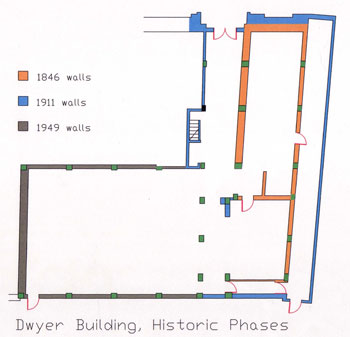My hypothetical client is a classically-trained chef who wants to open a restaurant on San Antonio’s River Walk that will create an interactive experience for her patrons - both among patrons and between patrons and the work staff. She wants patrons to participate in the food preparation process in some way. The concept for the project, then, is to create an interactive environment where the boundaries between patron and work staff are blurred. Here’s a concept diagram:

The concept was informed in part by an article by David A. Hollinger, called From identity to solidarity, in the Fall 2006 issue of Daedalus, the American Academy of Arts and Science’s journal. Hollinger’s inquiry is into why and how people form affiliations in the 21st century. He is especially interested in willful affiliations, which he refers to as “solidarity”, and asserts that the “accelerating integration of the global capitalist economy and its accompanying communications systems” is making solidarity the “problem of the twenty-first century.” He states that “to come to grips with one’s true identity is to ground, on a presumptively primordial basis, vital connections to other people beyond the family.” My idea, then is to explore Hollinger’s notion of solidarity in my restaurant design - to encourage patrons to form “willful affiliations” with each other and with staff.
The building we were given to work with is rather strange, but I’m beginning to make some sense of it. I did some research on San Antonio history and created a story for the building (not actually in San Antonio so far as I know). I named it the Dwyer Building after a mayor of the city who lived in the 19th century. In my story, the building undergoes a number of additions over the years, shown on the following plan:

So, now I’m putting this project into Revit (which I’m learning) and am beginning to develop some ideas about the space. My first idea was to have chefs bring cooking carts out into the dining room (where patrons would be seated at sofas, chairs, and communal tables in addition to the traditional private tables) and negotiate what they’d prepare directly with clients. No menu. After hearing my professor’s comments, I am now thinking of having the patron-staff interaction occur in a more controlled setting at demonstration tables where seated patrons would watch the chef work, help out with the prep, and eat the results - much like a cooking academy. The menu might be a take-home recipe.
Now to translate this story into a designed space. More later.



![A Tranquil Jungle House That Incorporates Japanese Ethos [Video]](https://asean2.ainewslabs.com/images/22/08/b-2ennetkmmnn_t.jpg)









