we’ve all been drooling over this brownstone from the folks at the brooklyn home company – the details are just amazing! the sculpture over the fireplace, the dining table crafted from a fallen beech tree, and the hand-carved four poster bed – all made by fitzhugh karol, a woodworker and sculptor, and lyndsay caleo, a jewelry designer and goldsmith. they certainly are one majorly talented couple!
the pair met at risd grad. school. in addition to their individual work, they collaborate on the interior planning and architectural design for the brooklyn home company (and fitzhugh create a sculpture for each project!) i now know whom to call when i get that brooklyn brownstone of my dreams (of course, i’ll just might need a fairy godmother first!) {thanks fitzhugh and lyndsay!} {and thanks to emily gilbert for the amazing photographs!} -amy a.
[Moving to New York was a big jump for both of us, having grown up in the country. The main goal for our living space in NY was to create a departure from the city. We looked at many brownstones but there were very few buildings on the market that fit our model. We needed lots natural light, outdoor space, room for plenty of guests, a bathroom for two, storage, a great kitchen, personal workspace, and 3 rental apartments to help with the mortgage. (In a 55' x 20' brownstone we had to be creative.) We approached the project like a puzzle and it was just a matter of figuring out how it would all fit together.]
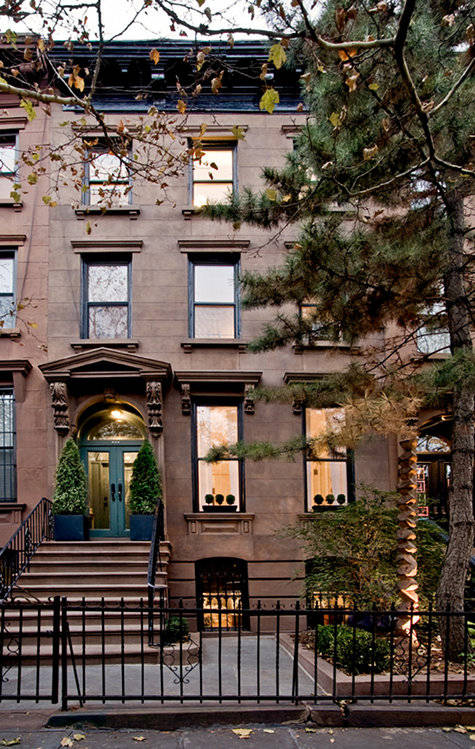
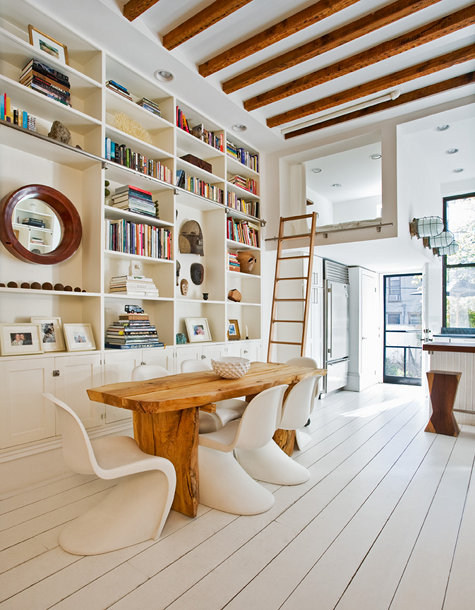
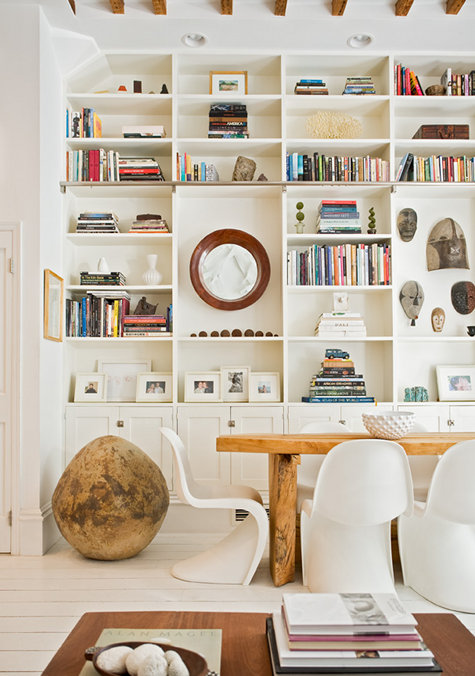
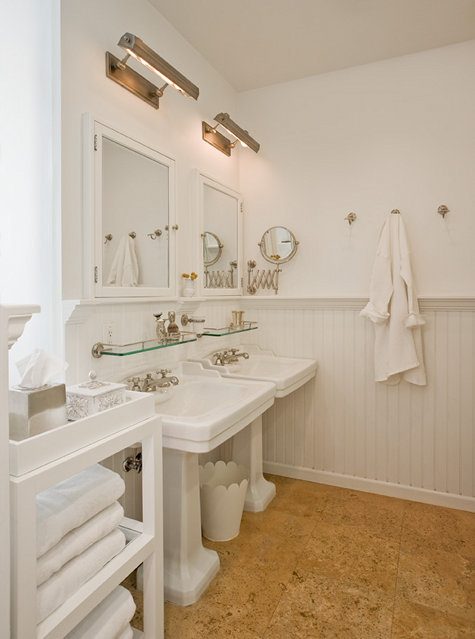
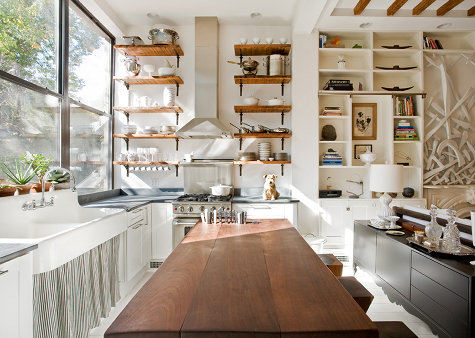
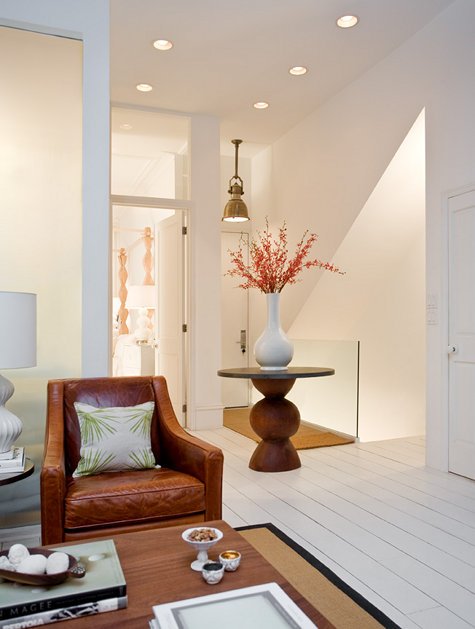



![A Tranquil Jungle House That Incorporates Japanese Ethos [Video]](https://asean2.ainewslabs.com/images/22/08/b-2ennetkmmnn_t.jpg)









