Set among rolling hills of olive groves, the rustic Le Marche Villa in Treia, Italy, boasts a strikingly minimalist interior. This old farmhouse was discovered by its current owners in 2005, when it was in complete disrepair. The new owners spent a year finding the right architect to transform its interior into something captivating. The renovation took four years, and the result is a striking holiday villa with a contemporary interior wrapped in rustic architecture.
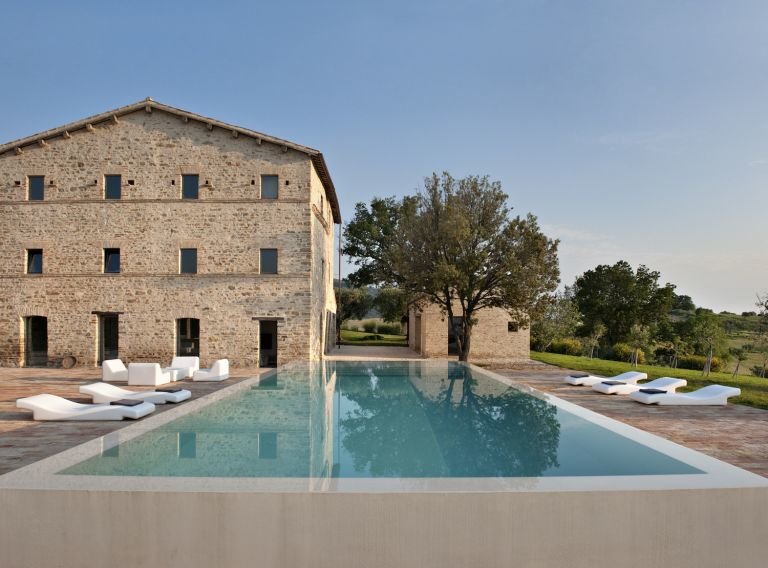
The surrounding hills look just like Tuscany, but this area is much less touristy. The owners explain: ‘We found it more interesting to discover a new ‘territory’; the feeling to be in a place which is like Tuscany 30 years ago is just luxur,’ adding: ‘Le Marche is a hidden secret, and so is our villa.’
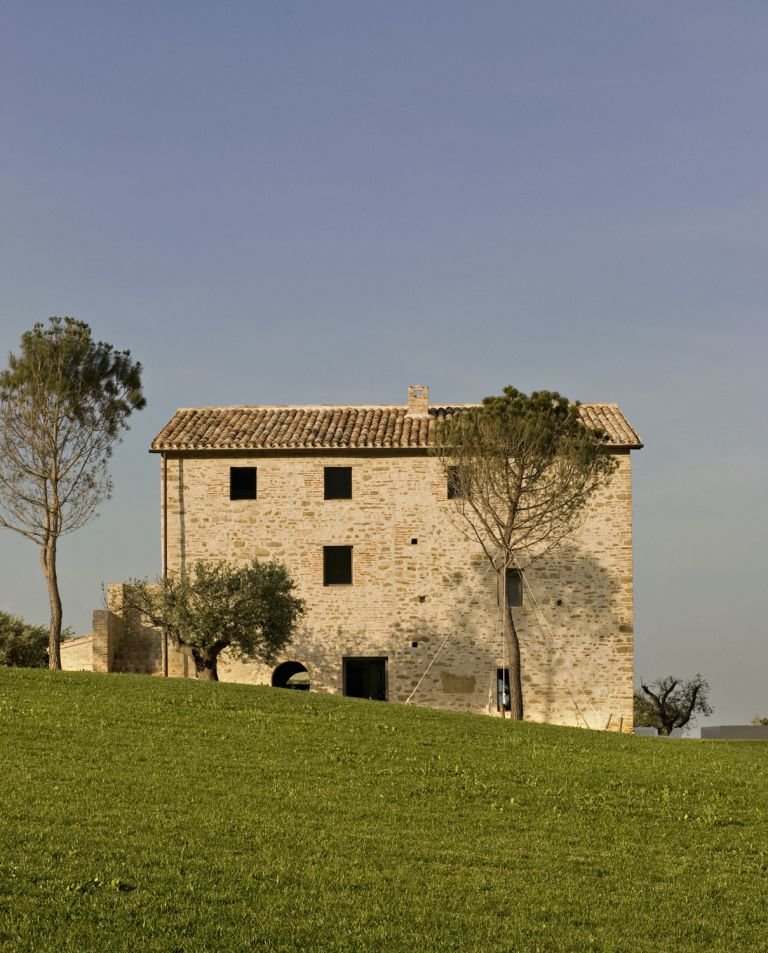
The villa is divided into two parts; the southern part of the house holds the living room with fireplace, as well as four of the bedrooms on the two upper floors. The northern part of the building is where you'll find the striking modern kitchen and dining room, as well as an additional bedroom and a study. Outside there's a large terrace with a pergola, an al-fresco dining table with space for up to 12 people, and an outside grill and teppanyaki.
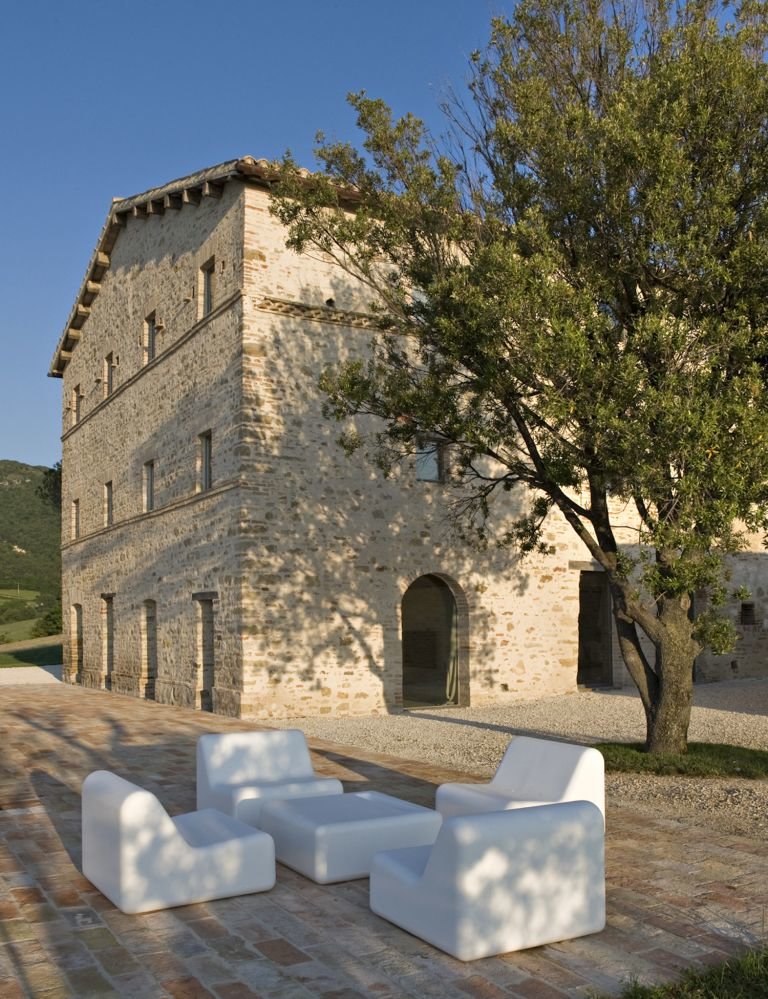
The cherry on top is the stunning infinity pool with panoramic views of Le Marche's rolling hills and vineyards, and views out to the Adriatic sea.
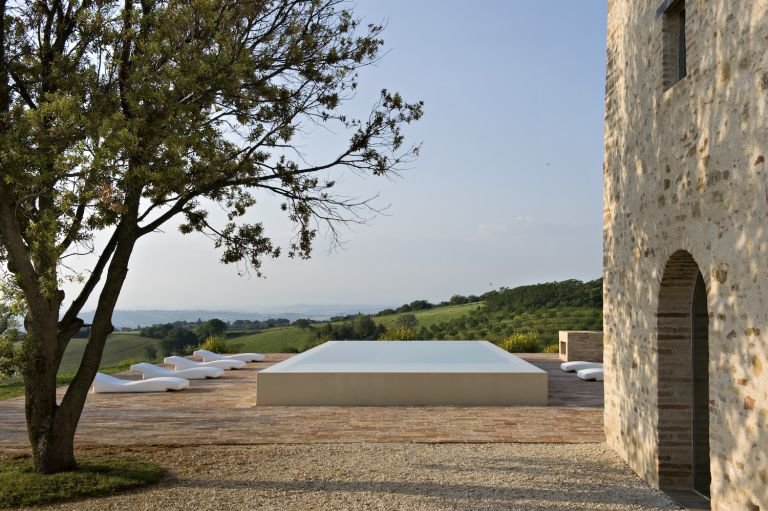
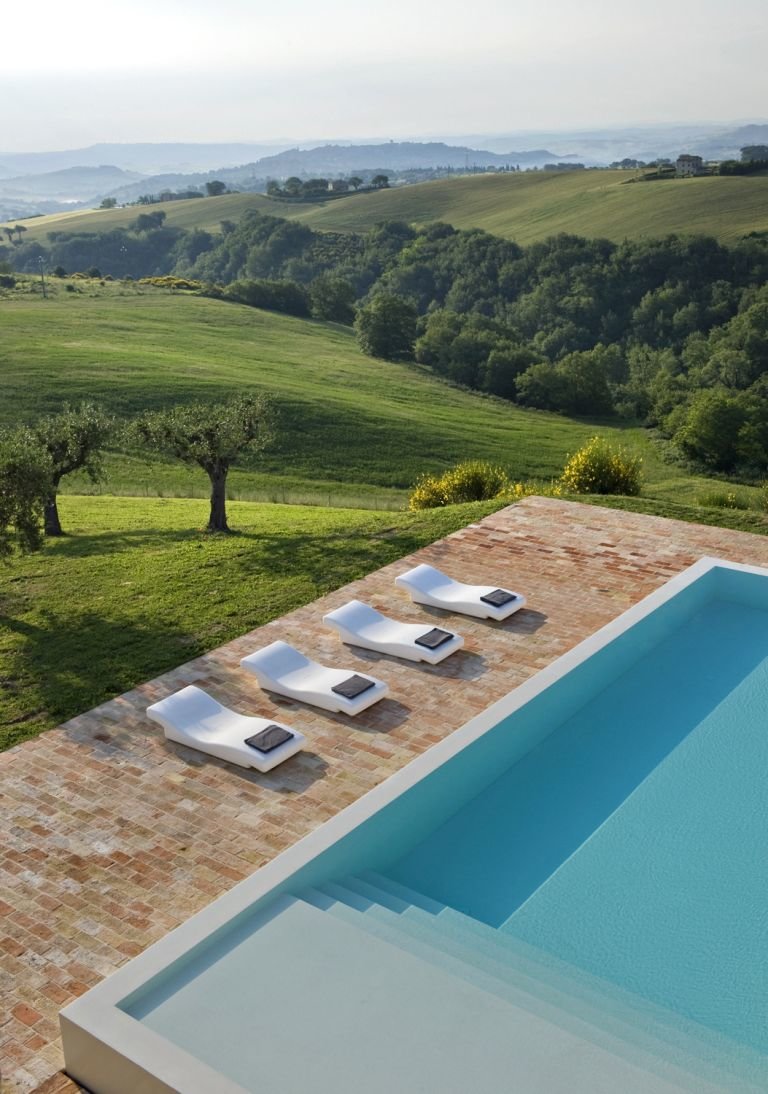
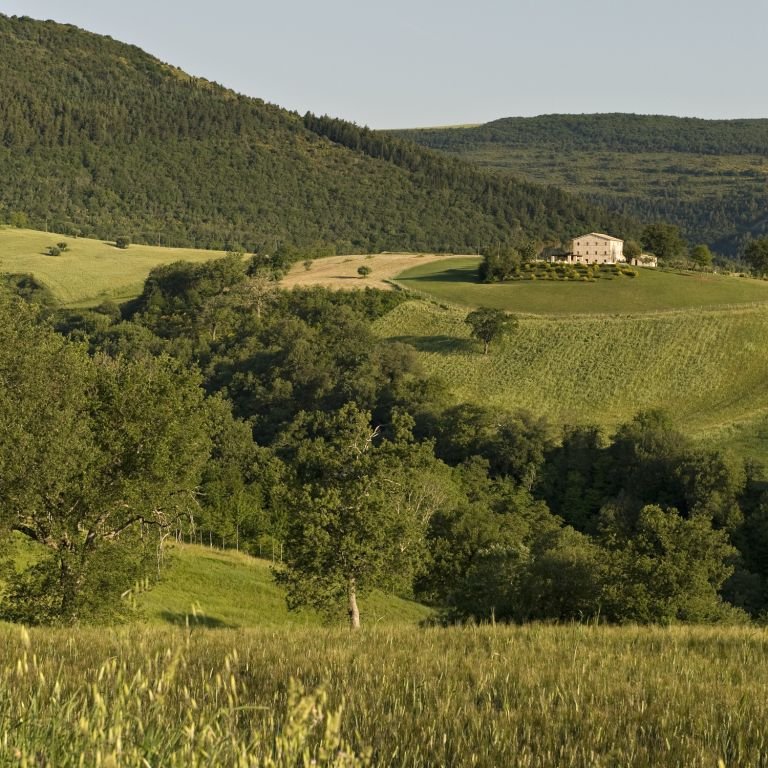
The outside of this 300-year old farmhouse is protected and was therefore left in its original state. The inside however, was completely redone to state-of-the-art contemporary minimalism interiors, flooded with light, and with a white colour scheme.
For the new interior, the owners wanted to combine the best of Italy from tradition to modernity. The villa is 'a mix of all the talents we can find in this gorgeous country'. Having struggled to find chic villa rentals in the past, the owners knew that this would be a project they'd like to share and rent out.
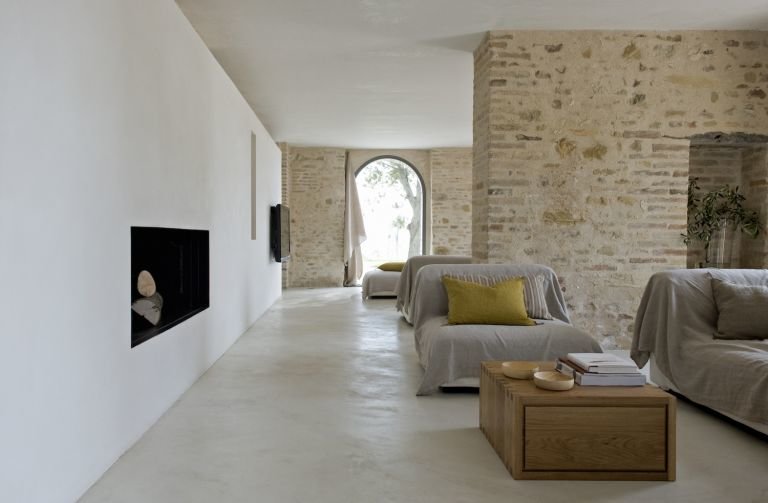
The owners presented the architects with inspiration from Christian Liaigre, B&B Italia and Cote Sud. The architects listened, but injected their own vision too, offering a fresh take on this protected villa.
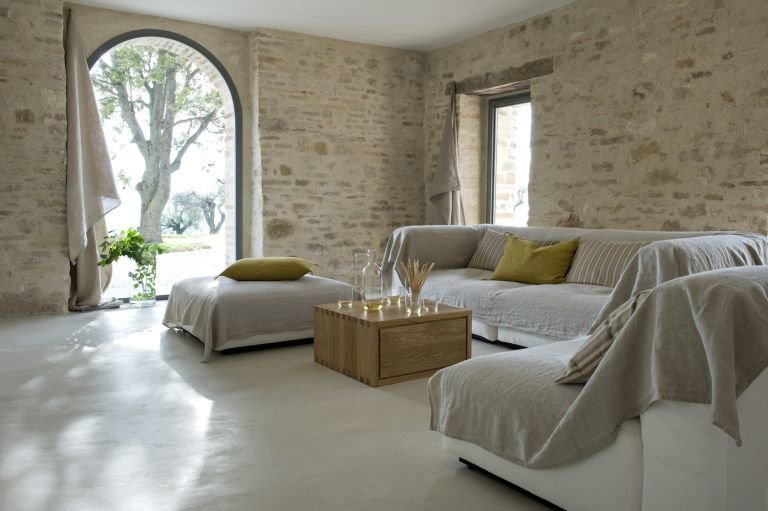
The open-plan kitchen and dining area features a modern kitchen island, a long dining table surrounded by Verner Panton's iconic S chairs, and a striking mezzanine corridor that penetrates this double-height space, offering views down to the kitchen, while also adding this modern contrast to the original stone walls.
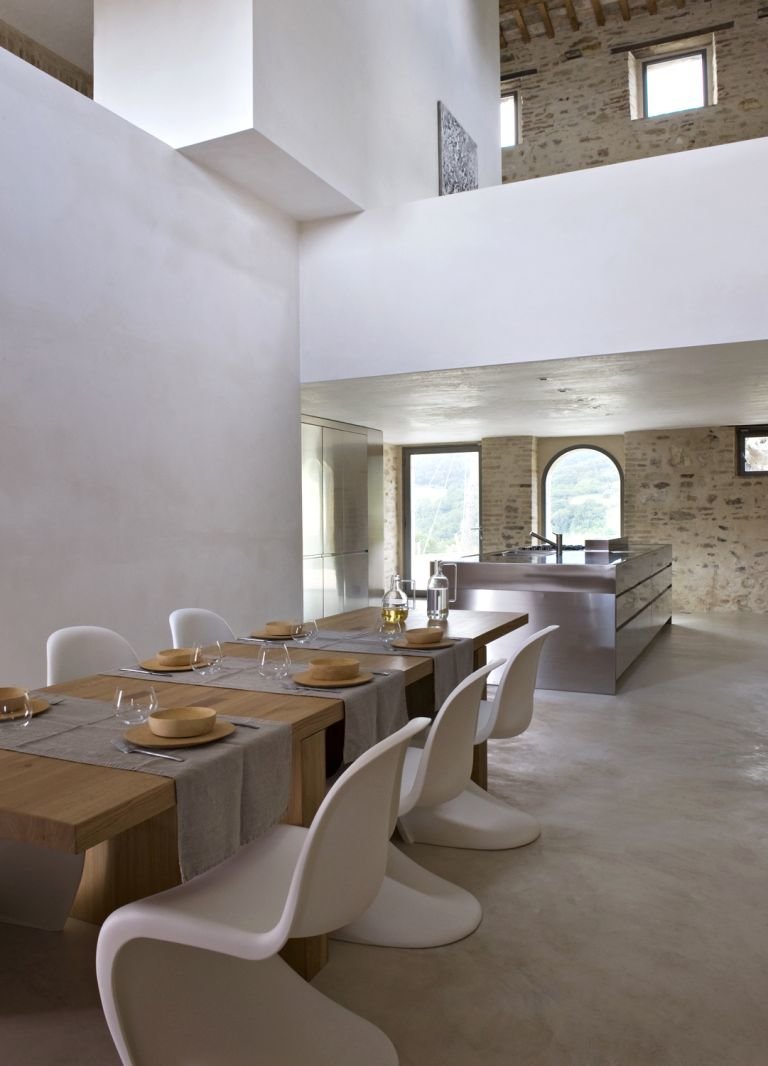
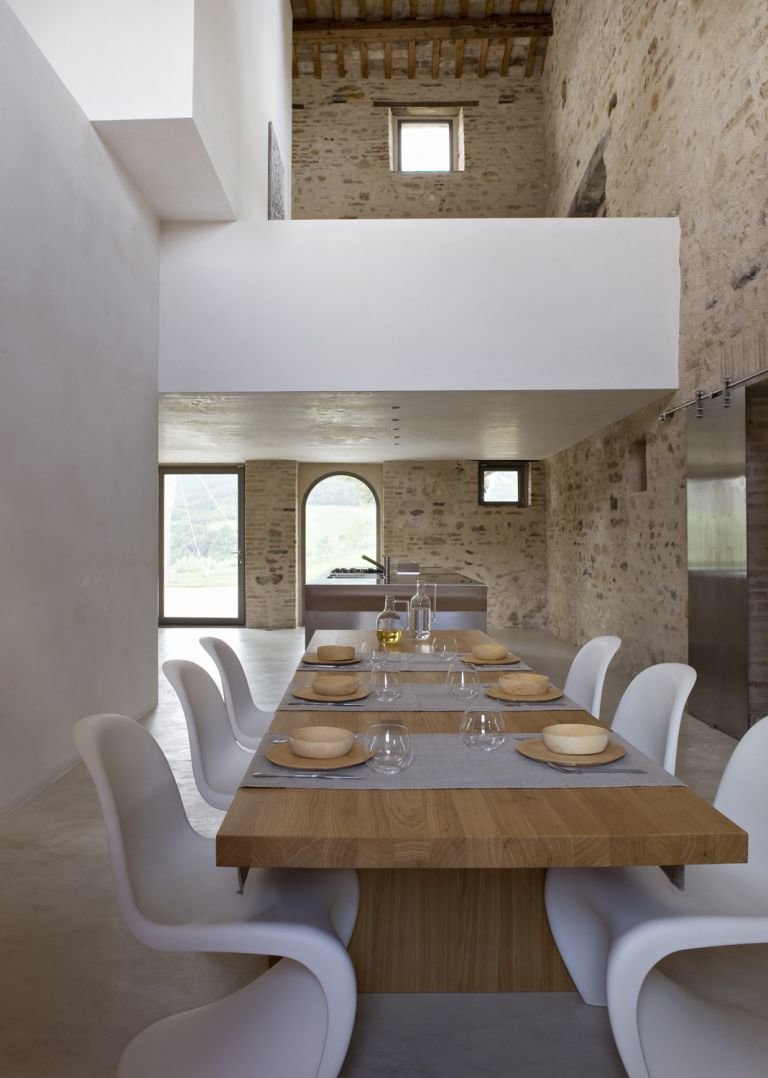
The kitchen features smooth, poured cement flooring and a dramatic island made from metal, both very modern contrasts to the exposed stone walls. A metal barn-style door slides open to connect to other parts of the house.
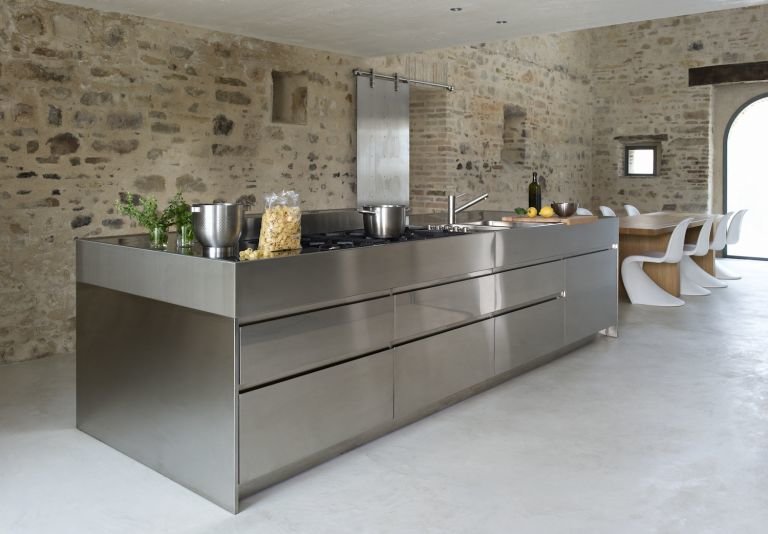
The stairs continue the theme of this raw, smooth and textural plaster effect.
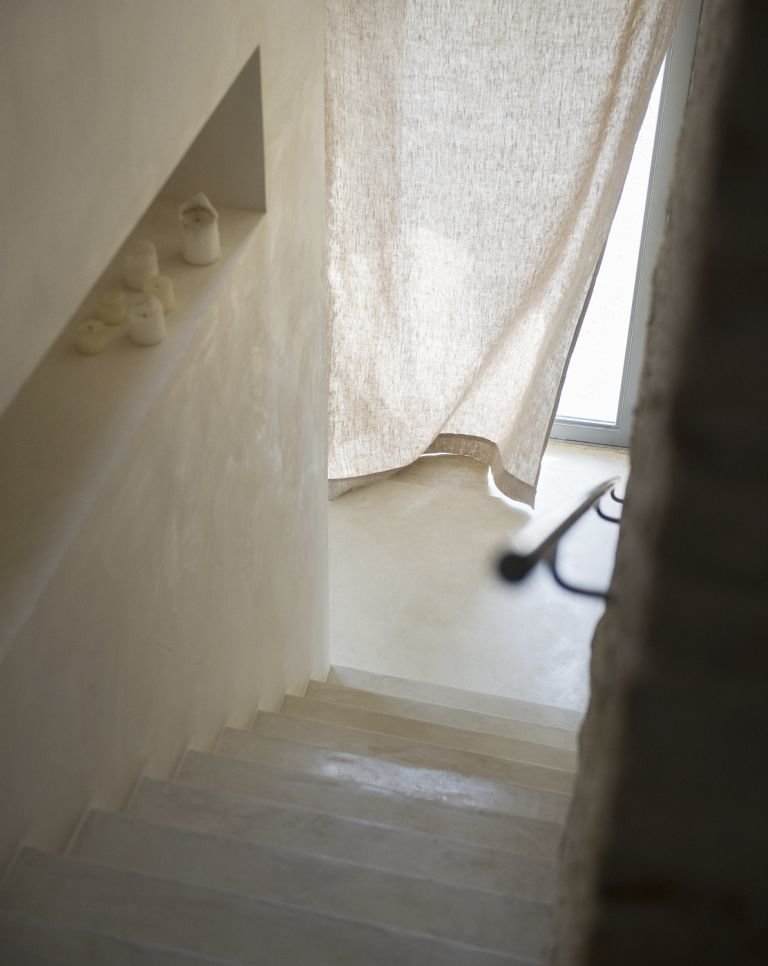
A large freestanding tub adds a hotel vibe to the master bedroom, and is another modern contrast to this space's raw and rustic details.
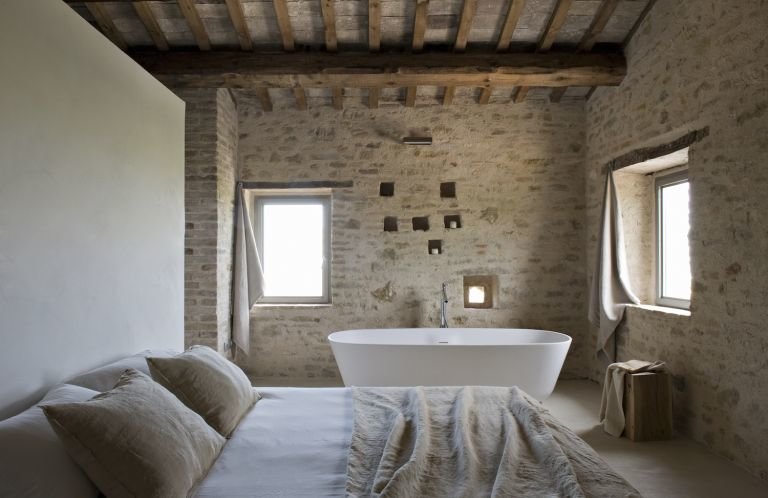
Other bedrooms also cleverly blend this striking minimalistic design into the raw structure, incorporating white bathroom units, partition walls and made-to-measure desks, slotted in between the raw stone walls.
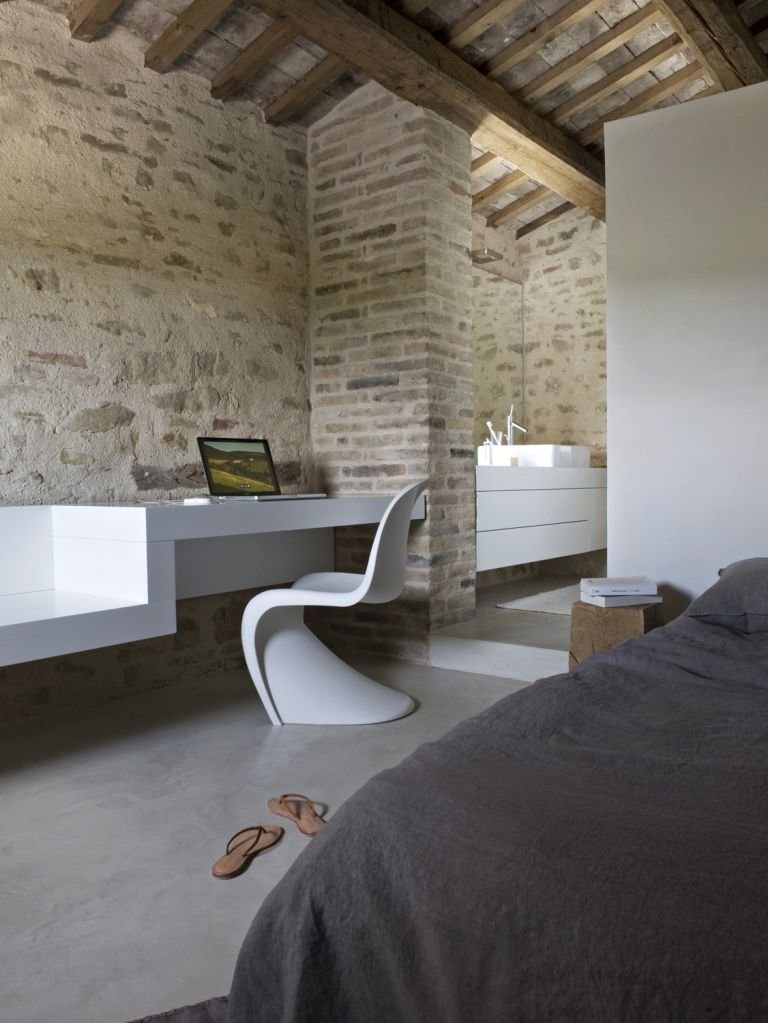
Outside there's a stunning terrace for al-fresco dining, complete with Teppanyaki grill, barbecue area and outdoor kitchen.
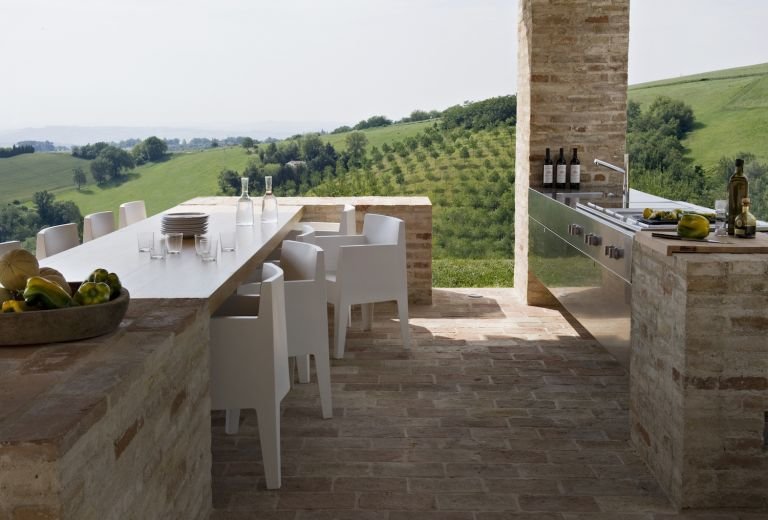
In terms of things to do, the property's owners suggest local activities, including making Mozzarella cheese, and going truffle hunting near Acqualagna. Or, the city of Treia is just a 5 min drive away. Book the villa through welcomebeyond.com.



![A Tranquil Jungle House That Incorporates Japanese Ethos [Video]](https://asean2.ainewslabs.com/images/22/08/b-2ennetkmmnn_t.jpg)









