An eclectic micro home is now up for grabs in London. The one-bedroom dwelling sits on the first floor of Westcombe Court in the brutalist Vanbrugh Park Estate, which was designed in 1965 by world-renowned architecture firm Chamberlin, Powell & Bon.
For the last 15 years, the apartment has been owned by sculptor Neil Marlow, who treated the space to a complete overhaul. "It was very different when I first arrived; the interior was pretty shabby," says Marlow. "But what I noticed when I first entered the space were the windows, the view, and the natural light. I thought, ‘if all the background stuff is there-the walls are solid, it’s organized in a sensible way, and there is good light-anything I add will just improve it.’"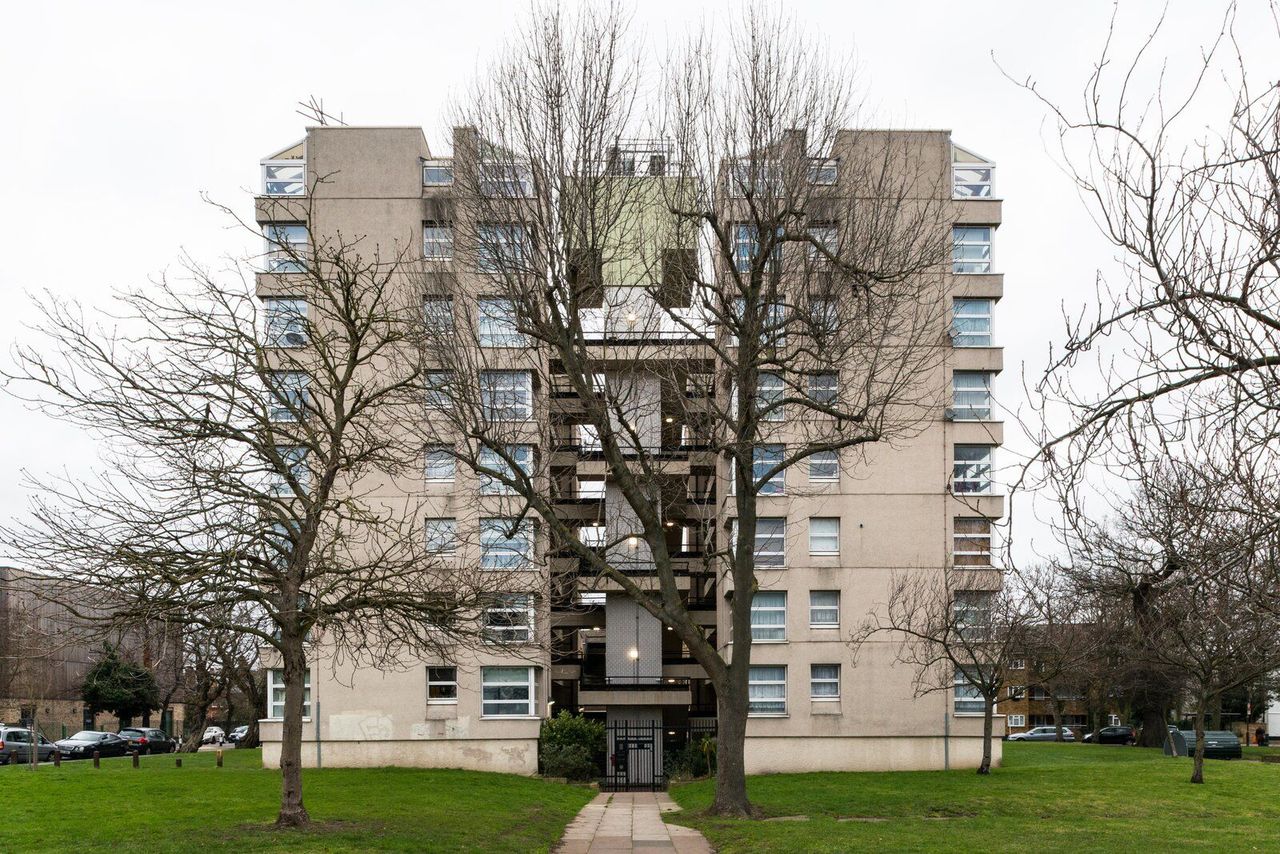
The eight-story Westcombe Court apartment building was designed in 1965 by architecture firm Chamberlin, Powell & Bon. It is part of Vanbrugh Park Estate, which was commissioned by the Royal Borough of Greenwich, and is located just a short walk from Greenwich Park.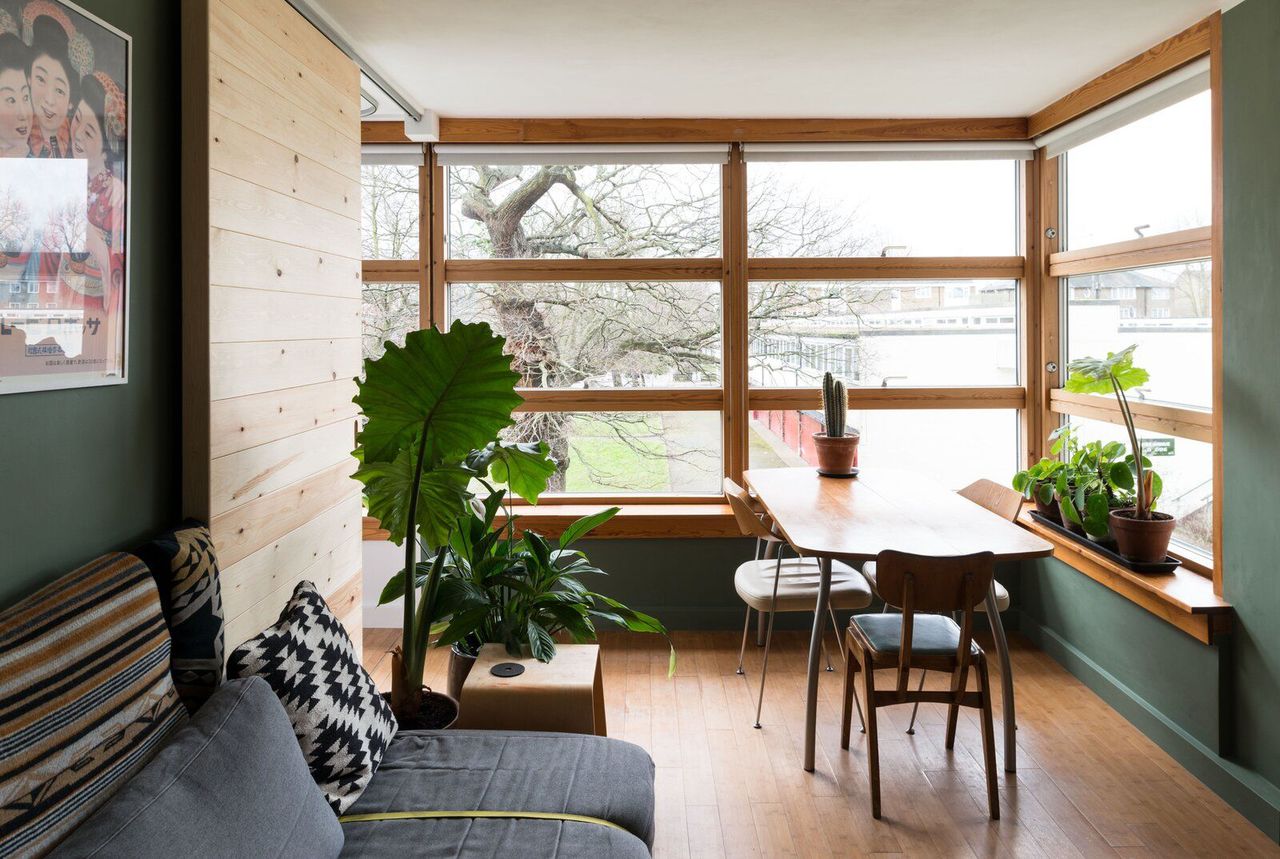
The first-floor apartment’s entryway leads into the luminous living areas.
Marlow stitched together a thoughtful palette of materials to modernize the space while paying respect to the original design. Marlow installed sliding doors and cleverly crafted storage units to create an open, versatile space where he could live and work.
"I genuinely have loved being here," he says, commenting on the 471-square-foot dwelling. "I’m a sculptor and jeweler, and I work from home; I probably spend 90 percent of my time in here, and I never get bored."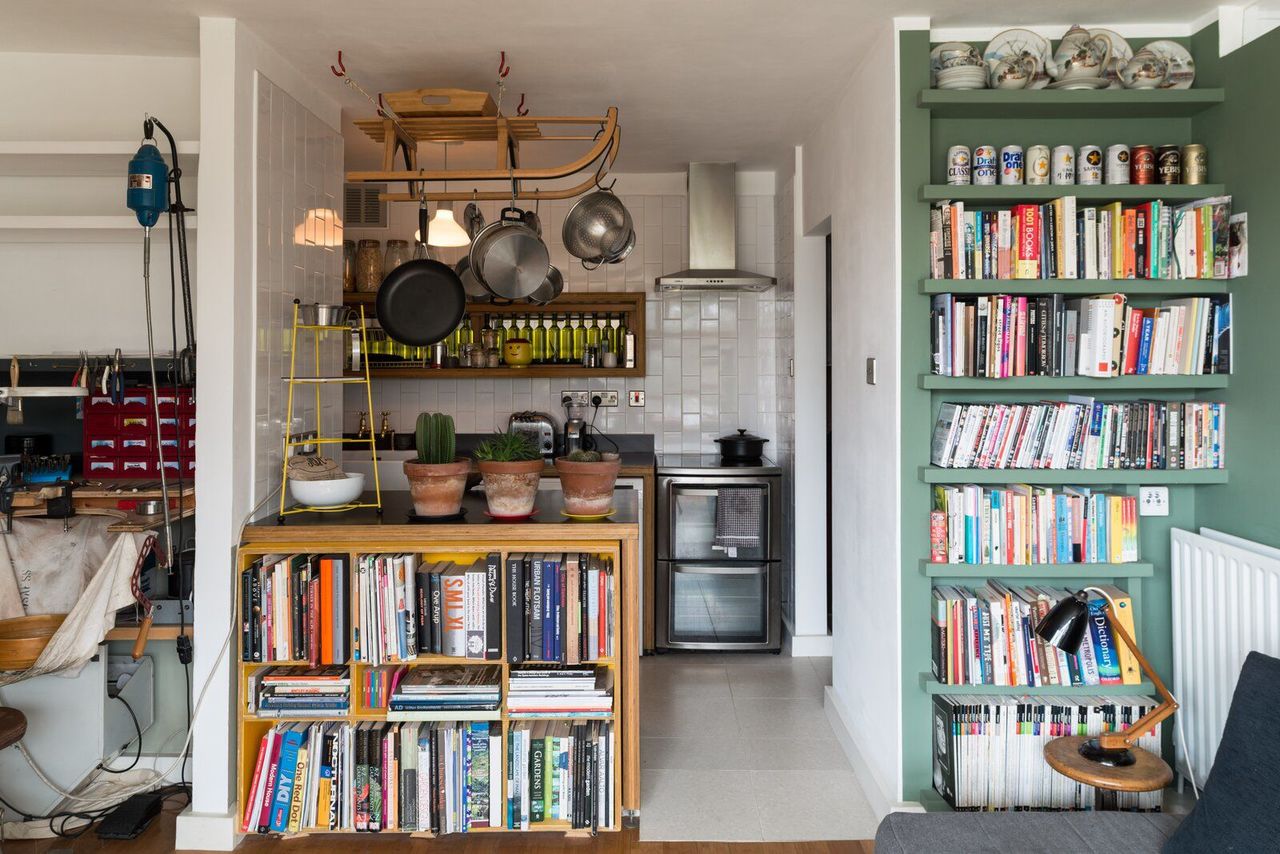
The view from the living room looking toward the kitchen. Floor-to-ceiling bookshelves climb up one of the side walls, offering an abundance of storage. 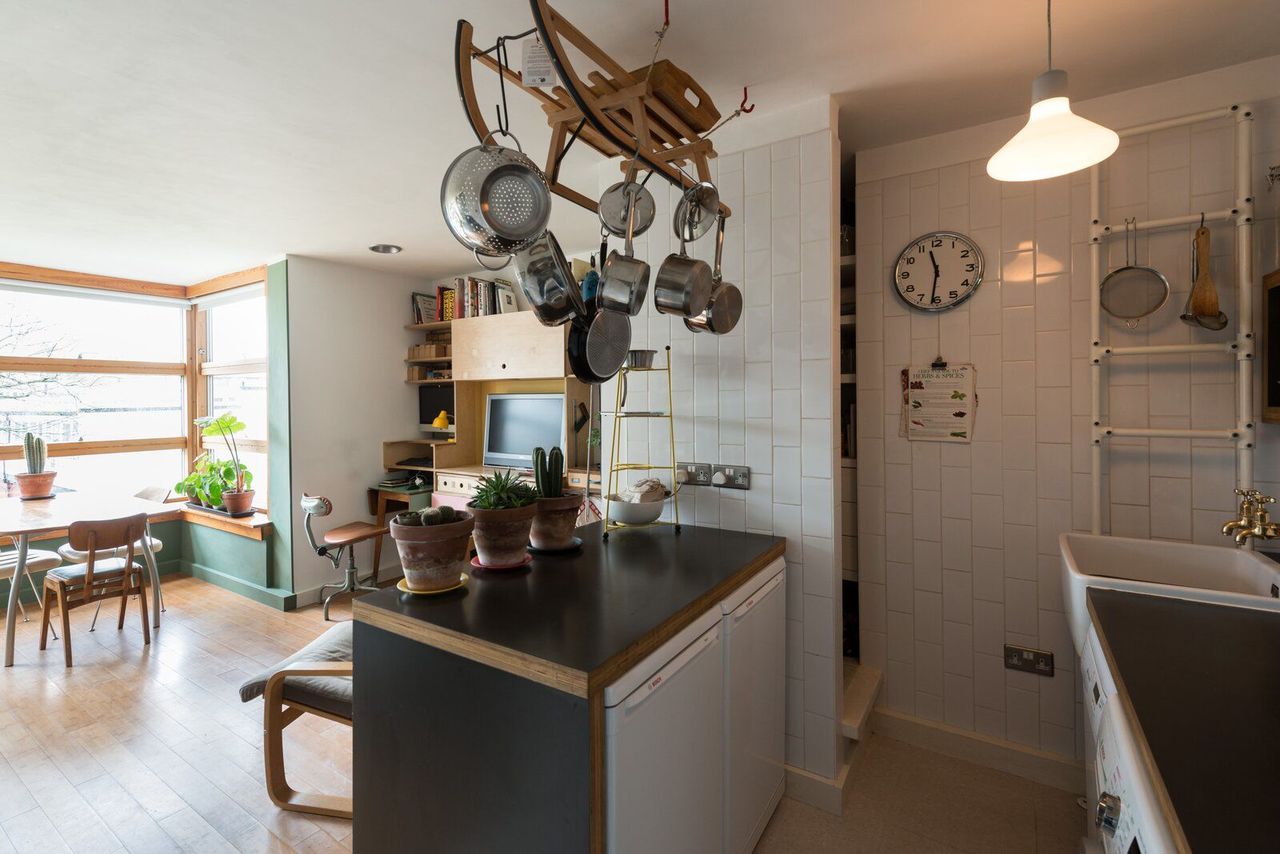
Clever storage solutions-such as the wooden sled hanging over the kitchen island and the ladder beside the sink-help keep the home well organized.
Though modest in size, the apartment has a flexible layout complete with a well-equipped kitchen that opens into the living, dining, and work areas. Wood-framed windows span the width of the flat, flooding the space with natural light. A sliding door leads to the bedroom, which features a delineated dressing area and connects to the bath. 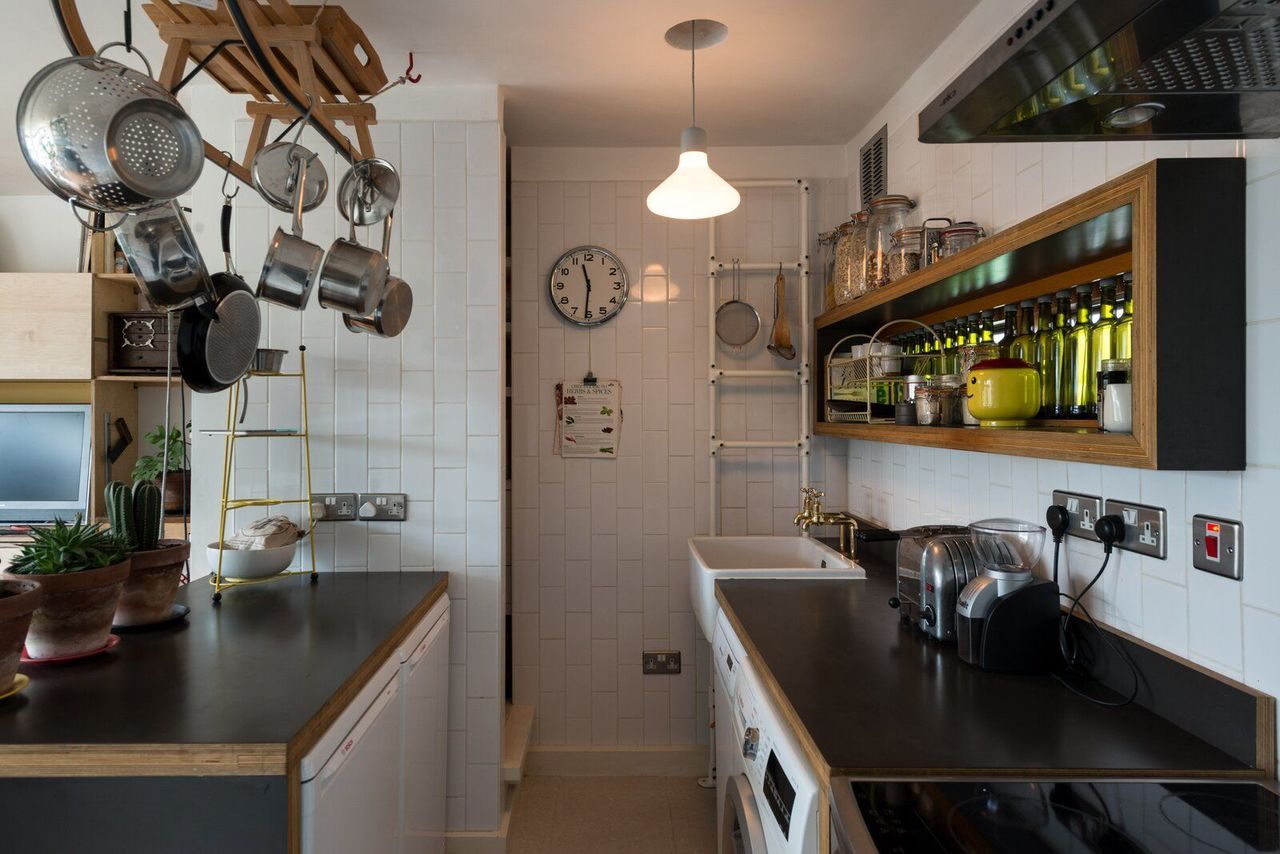
A small yet functional pantry sits on the other side of the wall adjacent to the island.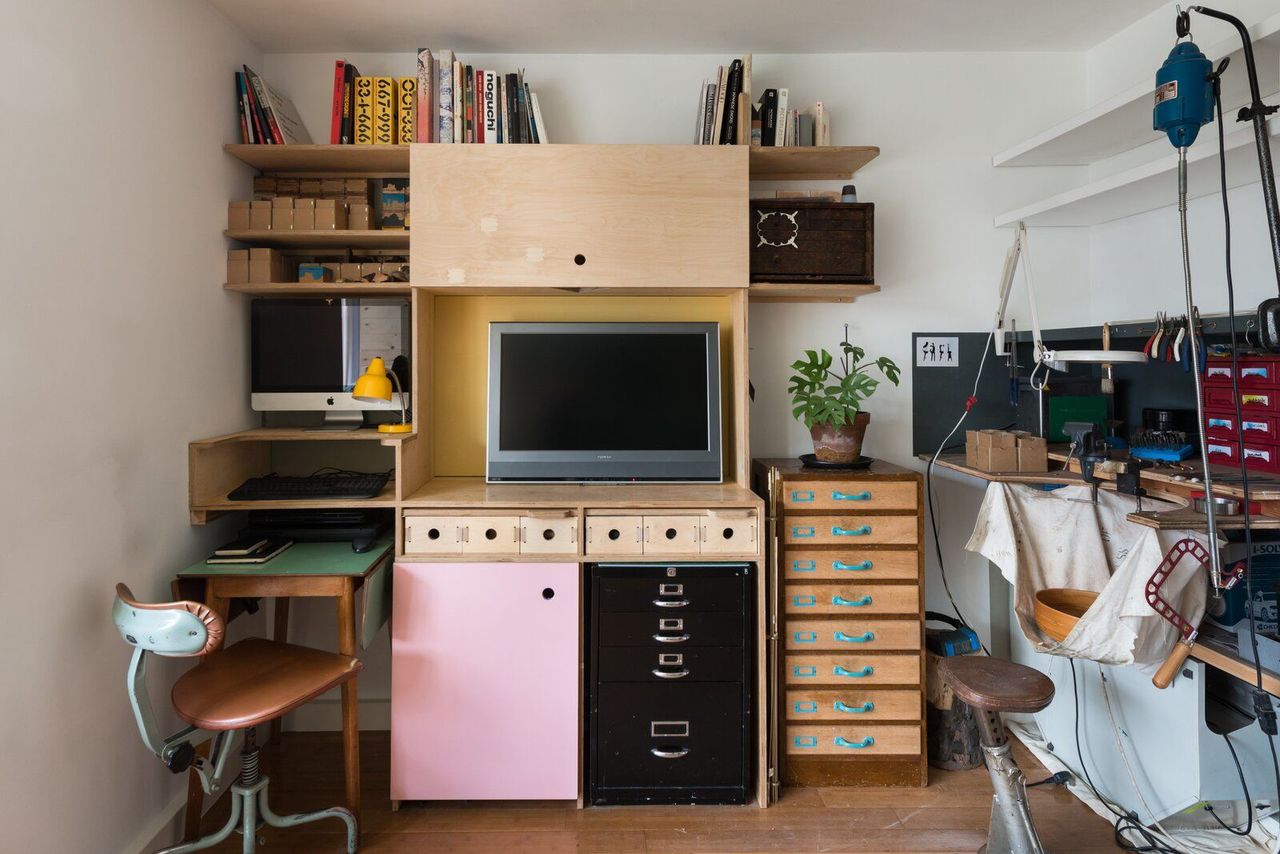
"The flat is east-facing, so on a sunny morning you get the most amazing light flooding in," says Marlow. "Sitting back, surrounded by nature, I always found it a very relaxing place to be."
"There’s lots I have really enjoyed about living in the flat over the past 15 years," says Marlow. "Inside, it feels like a little machine-I suppose it’s kind of in tune with it being a brutalist building. Everything is in just the right place."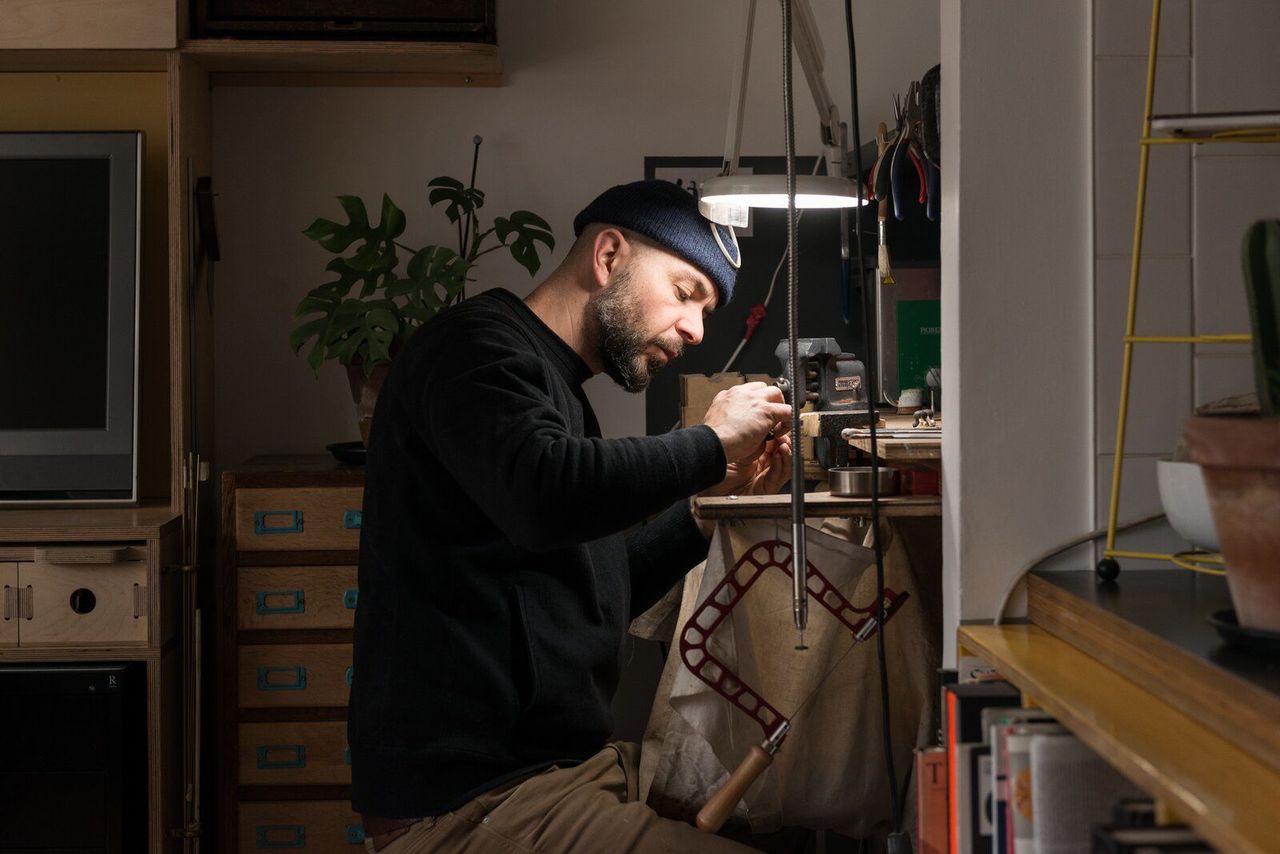
A picture of Marlow in the workspace he carved out near the kitchen.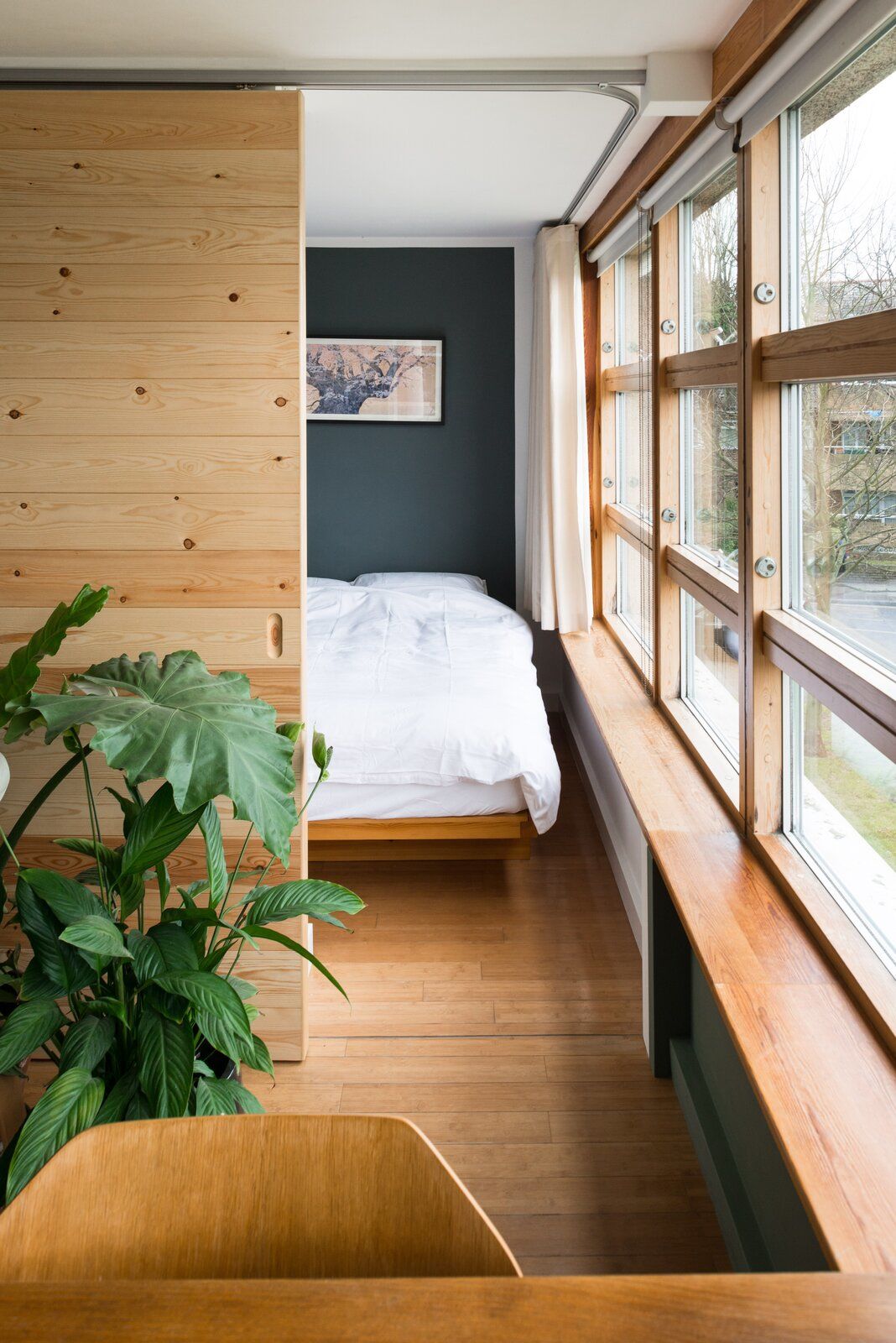
A sliding wooden door separates the living areas from the bedroom.
Having recently moved to Ireland to set up a studio and artist retreat, Marlow is now ready to hand over the keys. "I’ll really miss this place; it’s such a versatile flat," he notes. "I’ve done every bit of my work here, so it’s accommodated me really well."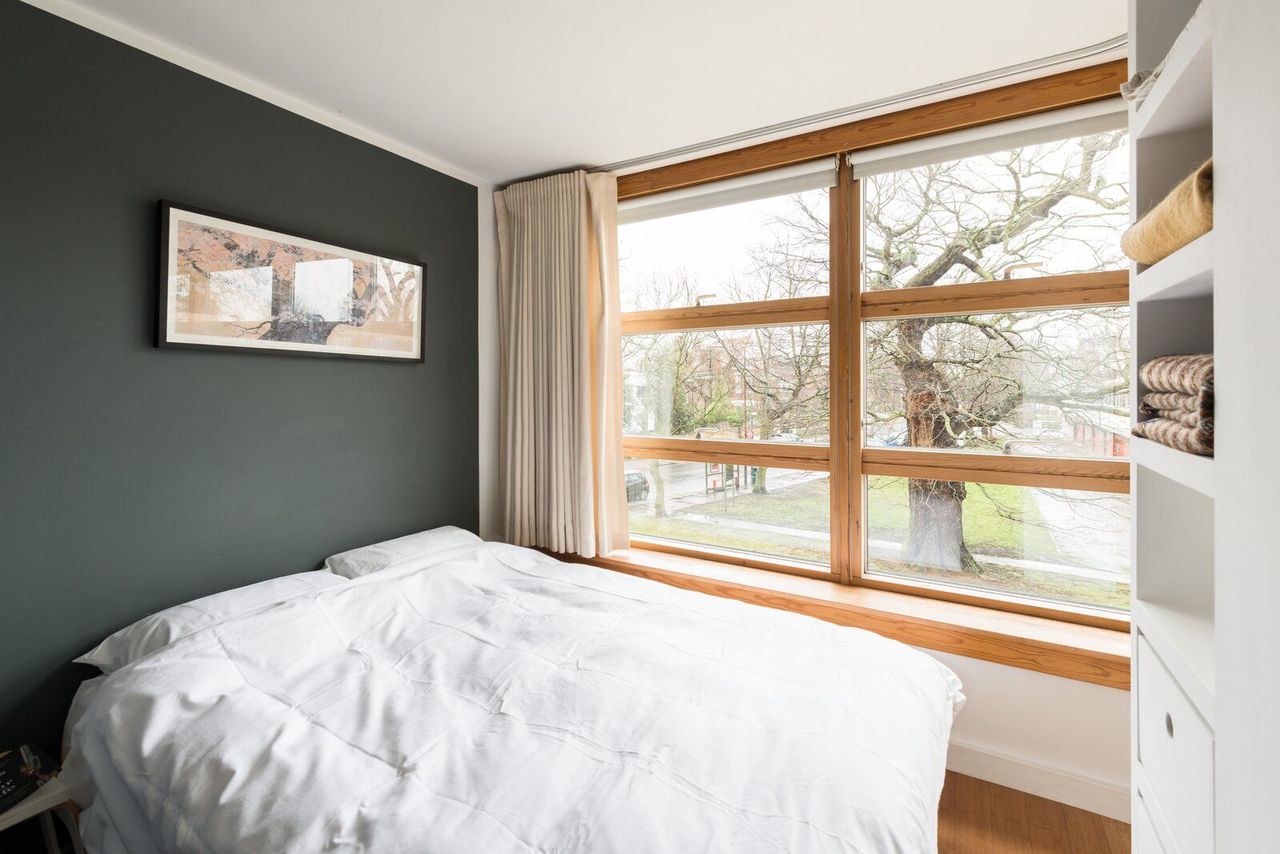
According to Marlow, one of his favorite aspects about the home is the coziness of the bedroom. "Waking up on a lazy Sunday morning is nice when you pull up the blinds and let the sun light up the curtains. It’s such a positive way to start the day," he says.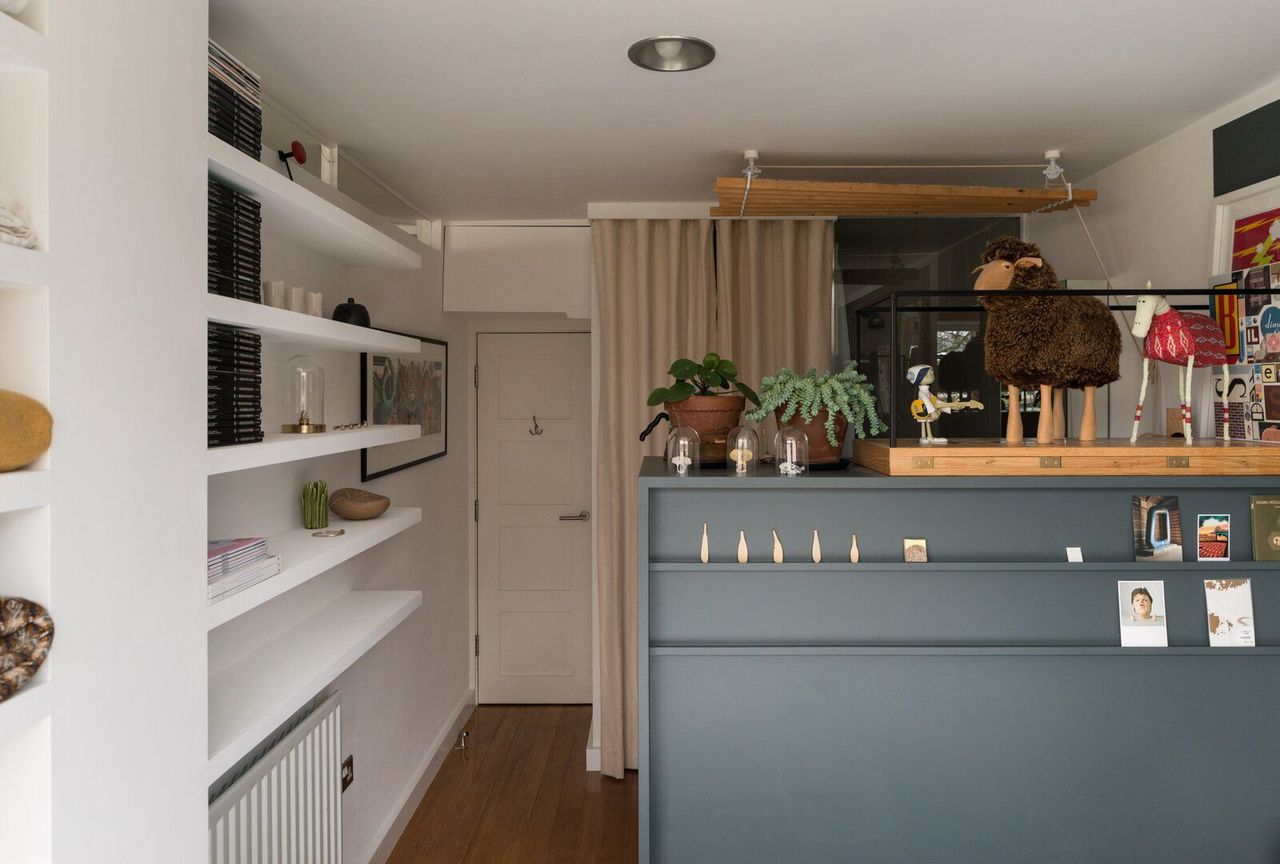
Open shelving offers space to display collected treasures. A painted wardrobe separating the bedroom from the dressing area pops against the surrounding white palette.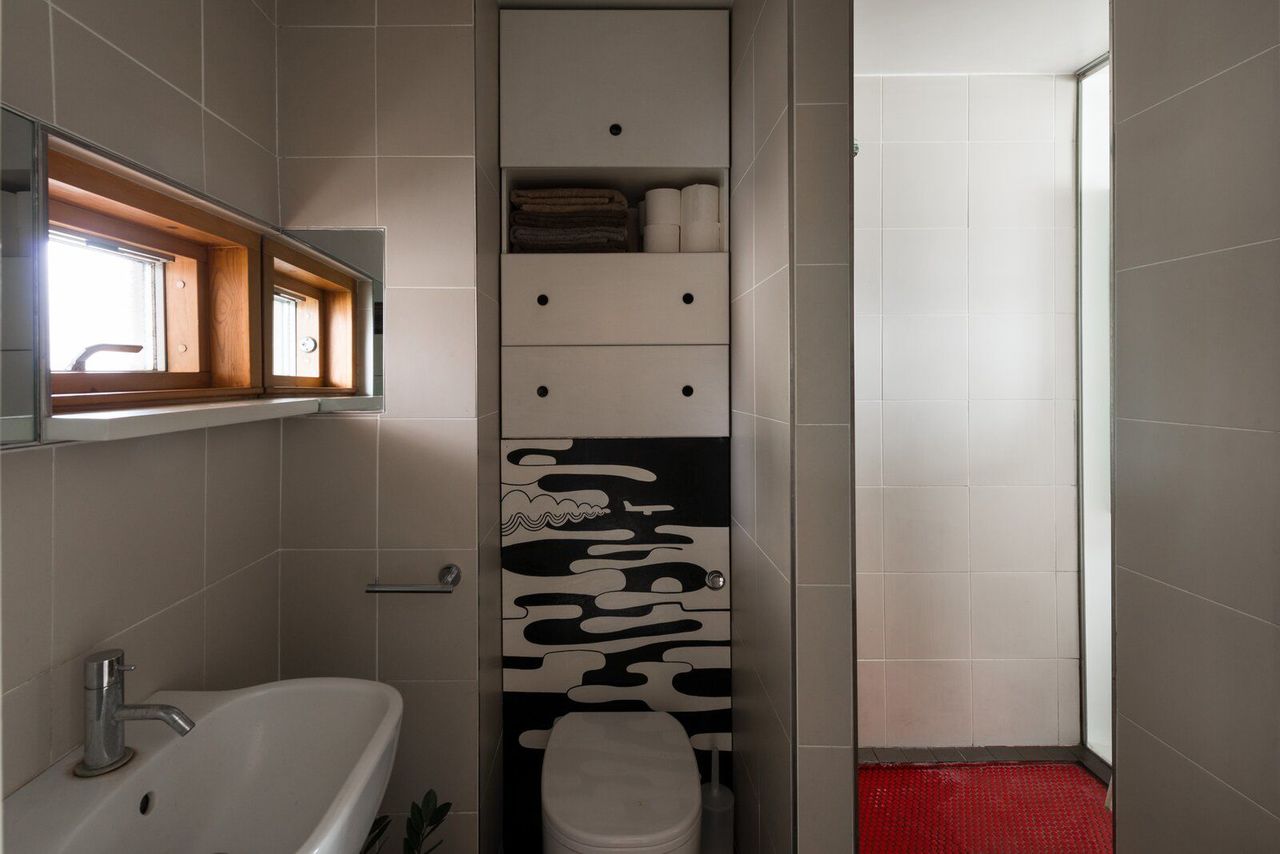
As part of the remodel, Marlow replaced the original bath with a tiled, walk-in shower.

Tropical Boho Homes With Beautiful Vignettes & Vistas
Two tropical boho home designs, featuring swimming pools, cozy lighting schemes, interior archways, natural accents, and beautiful decor vignettes.


![A Tranquil Jungle House That Incorporates Japanese Ethos [Video]](https://asean2.ainewslabs.com/images/22/08/b-2ennetkmmnn_t.jpg)









