How to unobtrusively add space and flexibility to a modest, single-story home perched atop a steeply sloping site? These were the questions architect Christopher Polly sought to answer when designing and managing the renovation of a home in Sydney’s Annandale suburb.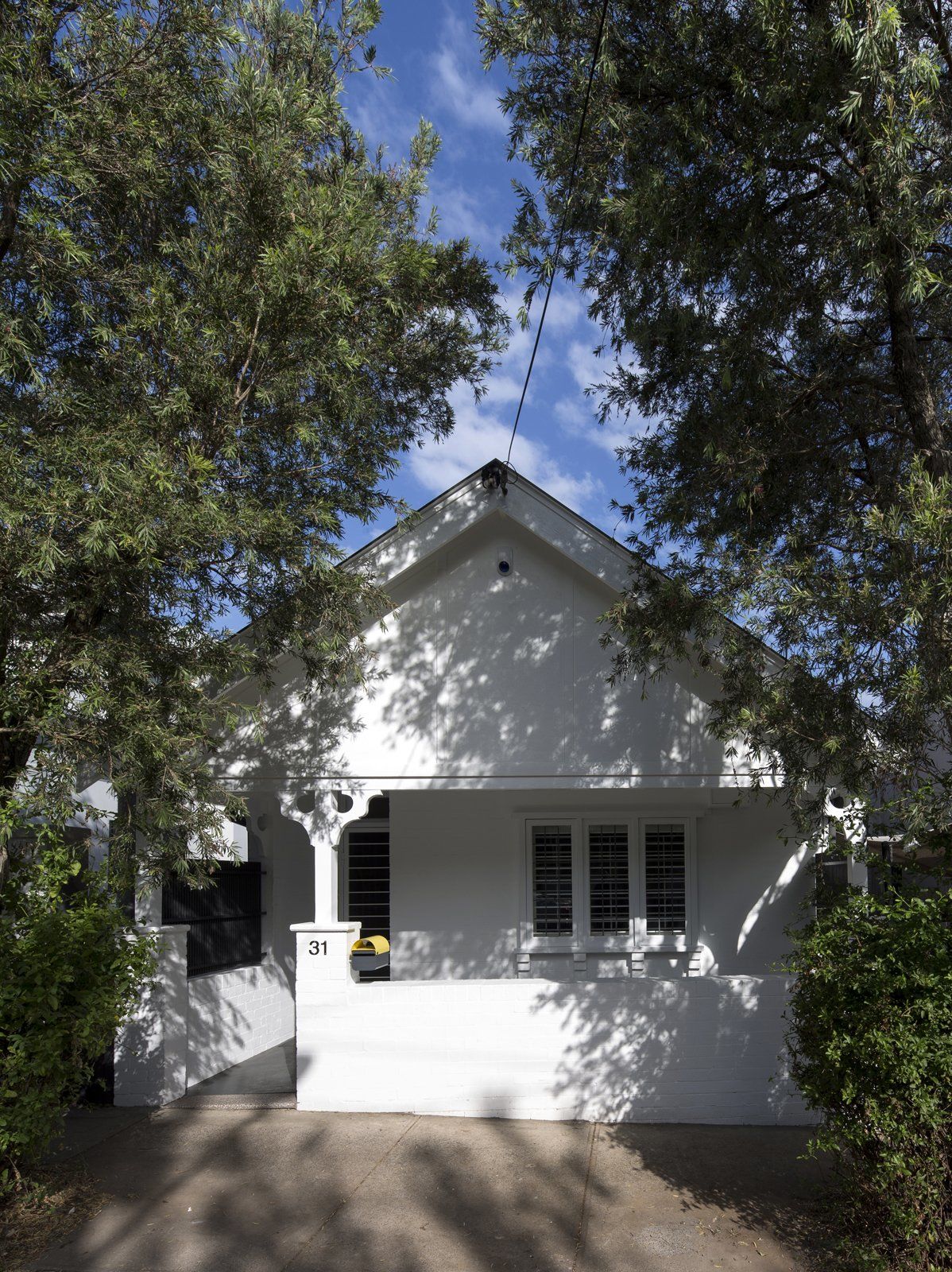
The façade of the interwar dwelling was painted bright white and left largely unchanged, with a sole burst of color coming from a yellow DesignByThem "tomtom" letterbox. Though the extension is invisible from the street, architect Christopher Polly says it provides "significant additional freedom for the owners and their three young children to grow into."
Polly solved the conundrum by inserting an extension behind and beneath the original home to dramatically increase its floor space and exposure to sunlight. Light tunnels through the renovated home, entering through the addition’s glass walls and skylights, and refracting off vaulted ceilings. The spacious sensation created by this light isn't illusory. Polly’s design doubled the number of living spaces, bedrooms, and bathrooms. The home owners and their three children now have the freedom to retreat to their own areas or congregate in one of the residence’s generous communal spaces. 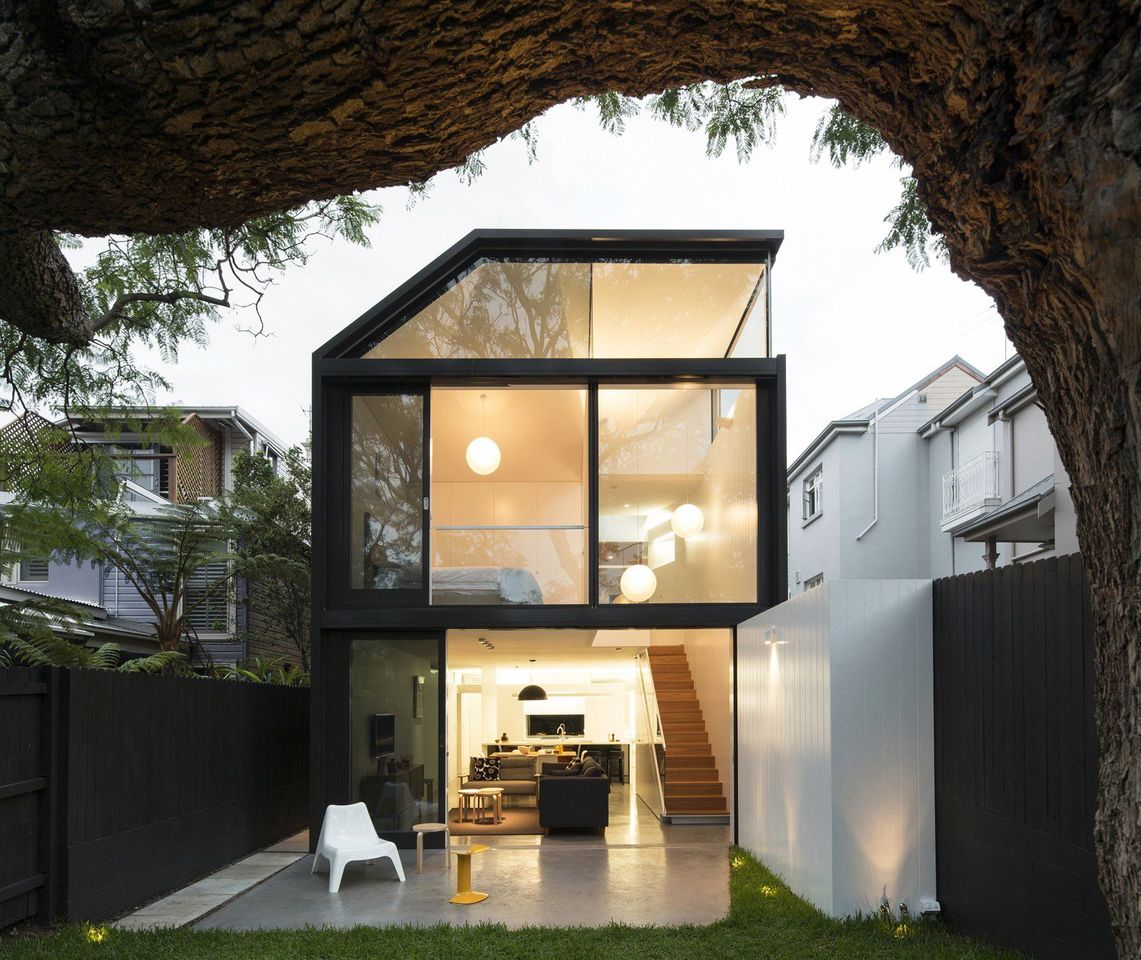
The addition’s two stories of cedar-framed sliding doors and window provide generous views of the house’s prized jacaranda tree. The addition’s polished concrete floor and white cladding extend into the garden, drawing occupants to the serene rear porch. There, they can relax on stools designed by Alvar Aalto and Charles Wilson while admiring the luscious greenery.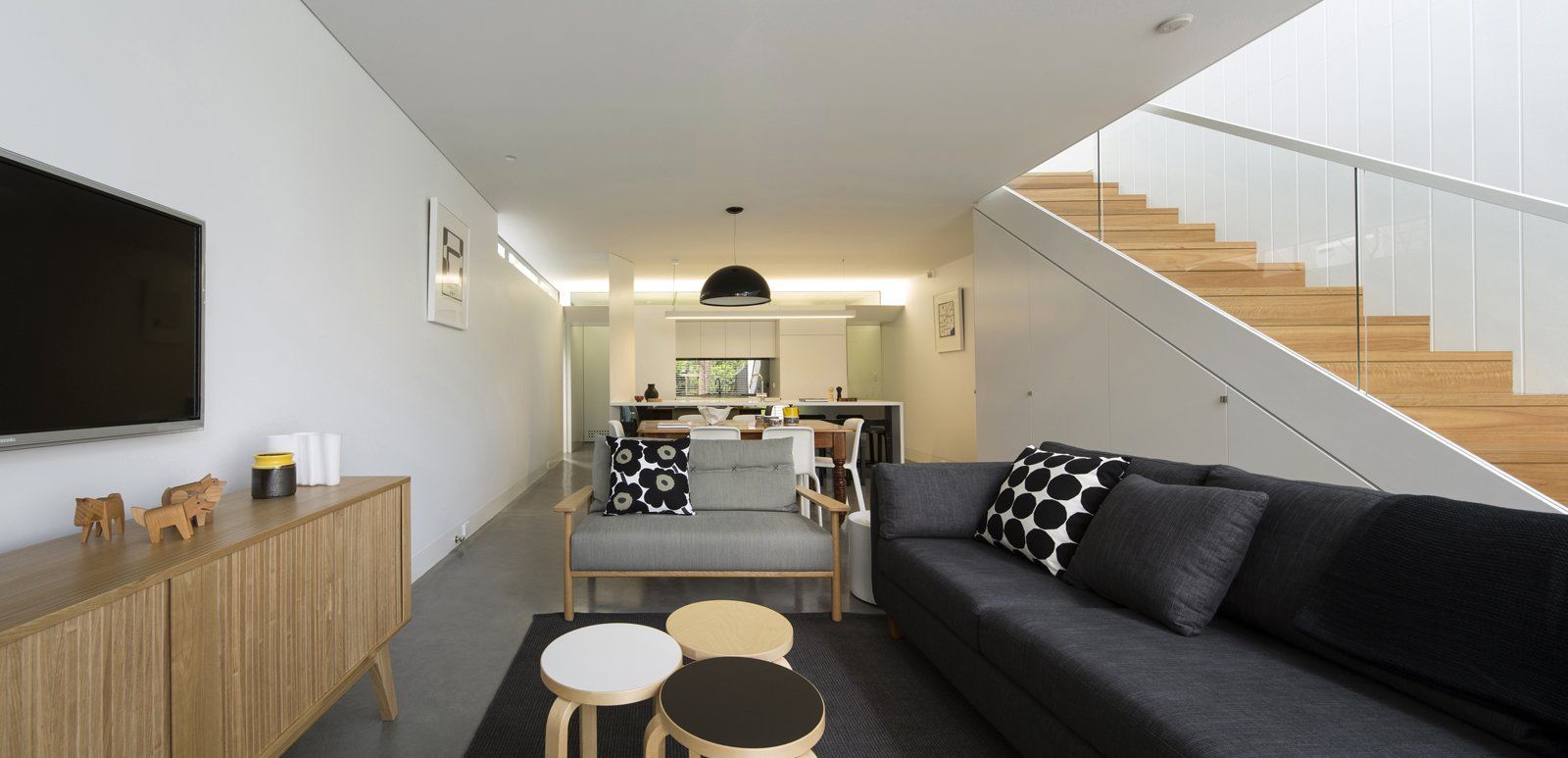
The extension’s lower level flows uninterrupted from the garden to the kitchen. Storage units hidden under the staircase give the living spaces an uncluttered feel. A Skygarden pendant by Marcel Wanders hangs over Snow 300 dining chairs by James Richardson, providing light in those rare hours when sunlight isn’t streaming in.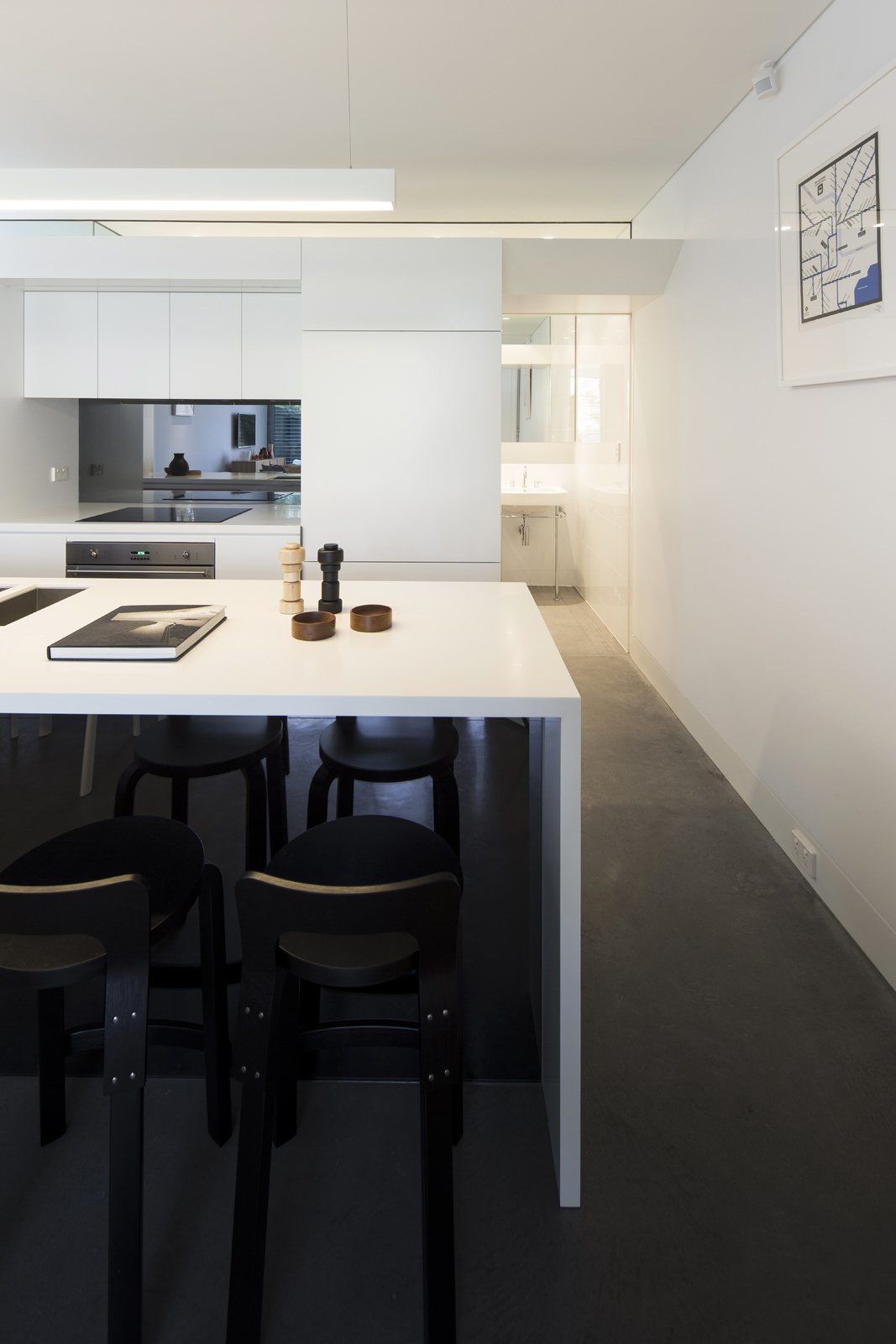
Casual meals are eaten at the kitchen’s glacier white Corian countertop, which features Aalto K65 stools. The island’s Blanco sinks offer a direct, uninterrupted sightline to the garden.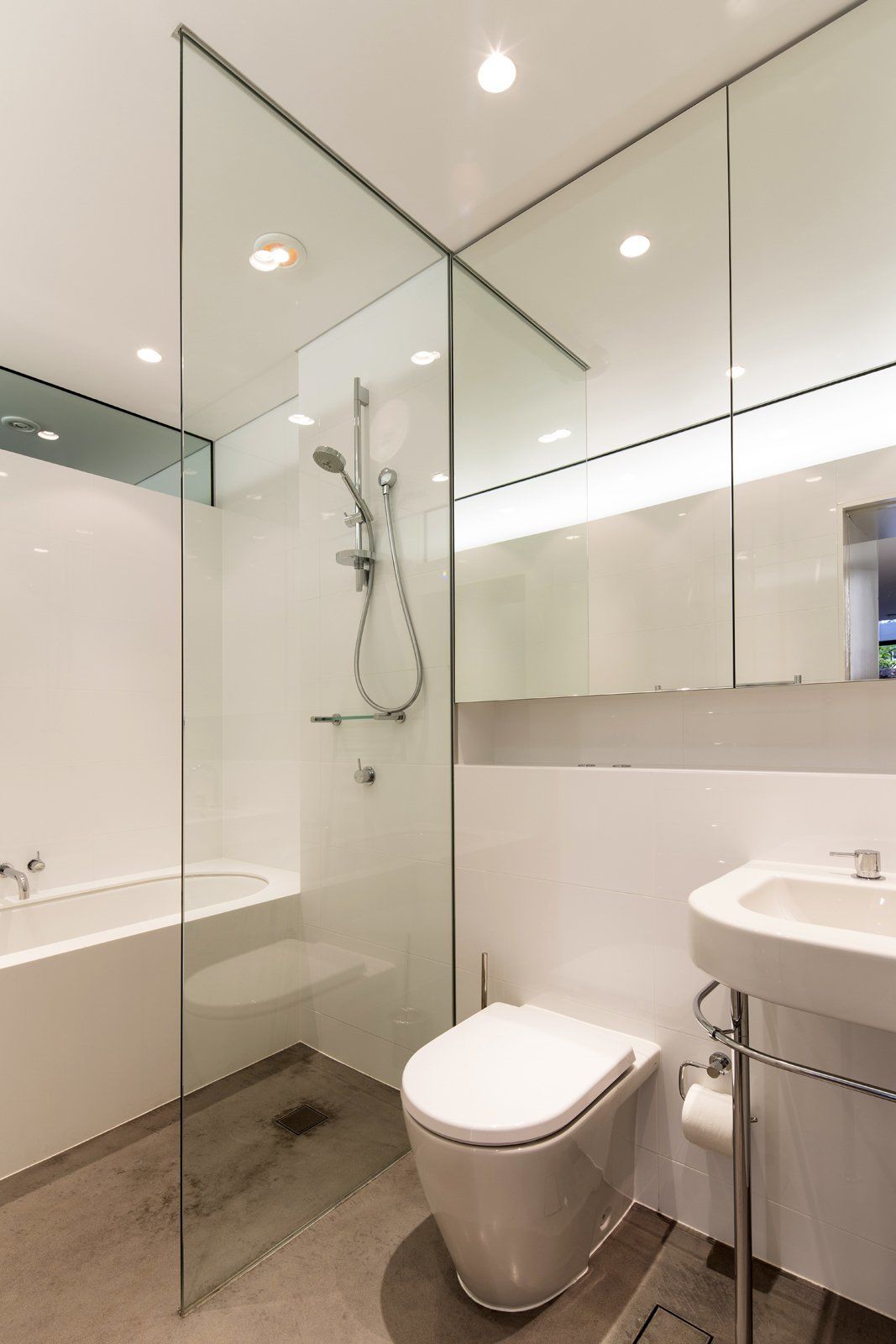
Situated behind the kitchen, the lower level bathroom is equally suited to cleaning up before a meal or taking a leisurely bath. Crisp white fixtures, including a Kaldewei Centro Duo bath, ensure that the bathroom feels as light and airy as the rest of the house.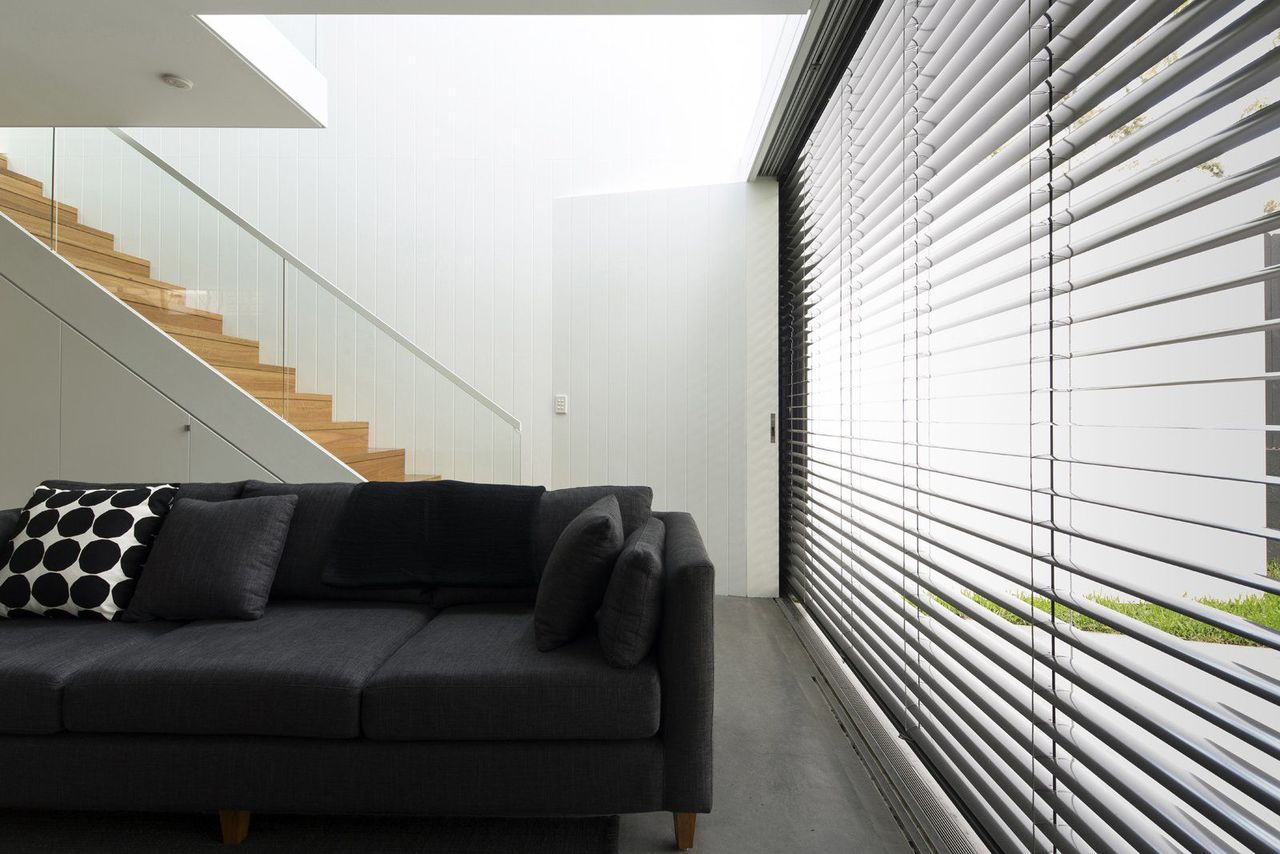
When the sun is at its brightest, the east-facing glass wall is shielded by retractable Horiso venetian blinds that have been powdercoated to match the extension’s charcoal cladding.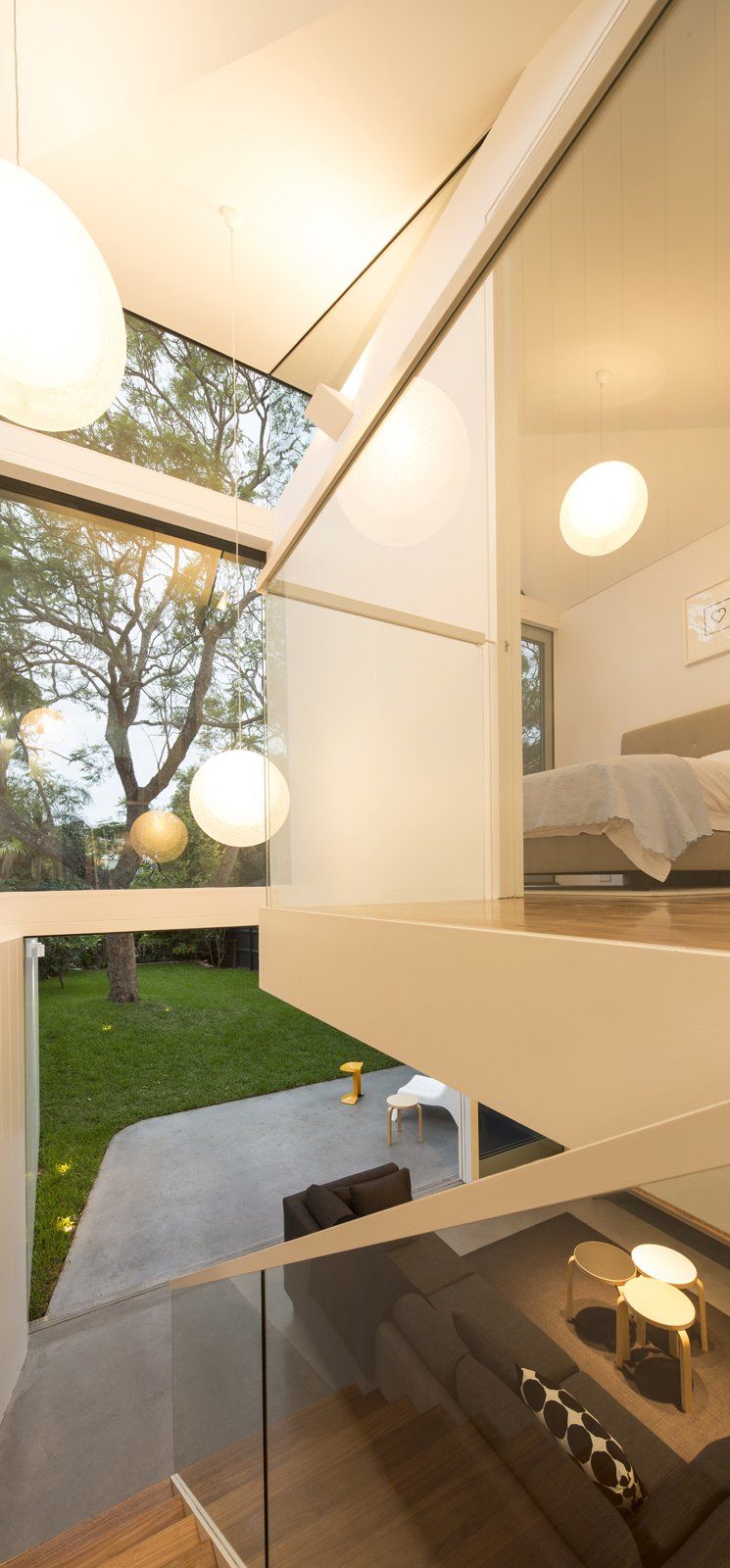
Thanks to the extension’s vaulted ceiling, the master bedroom and minimalist staircase have views of the sky. Polly admits to having sacrificed floor area so that the full-height stairwell could achieve a stronger connection with the outdoors. Toyo Ito Mayhuma pendants hang from the ceiling, accentuating the space’s dramatic height.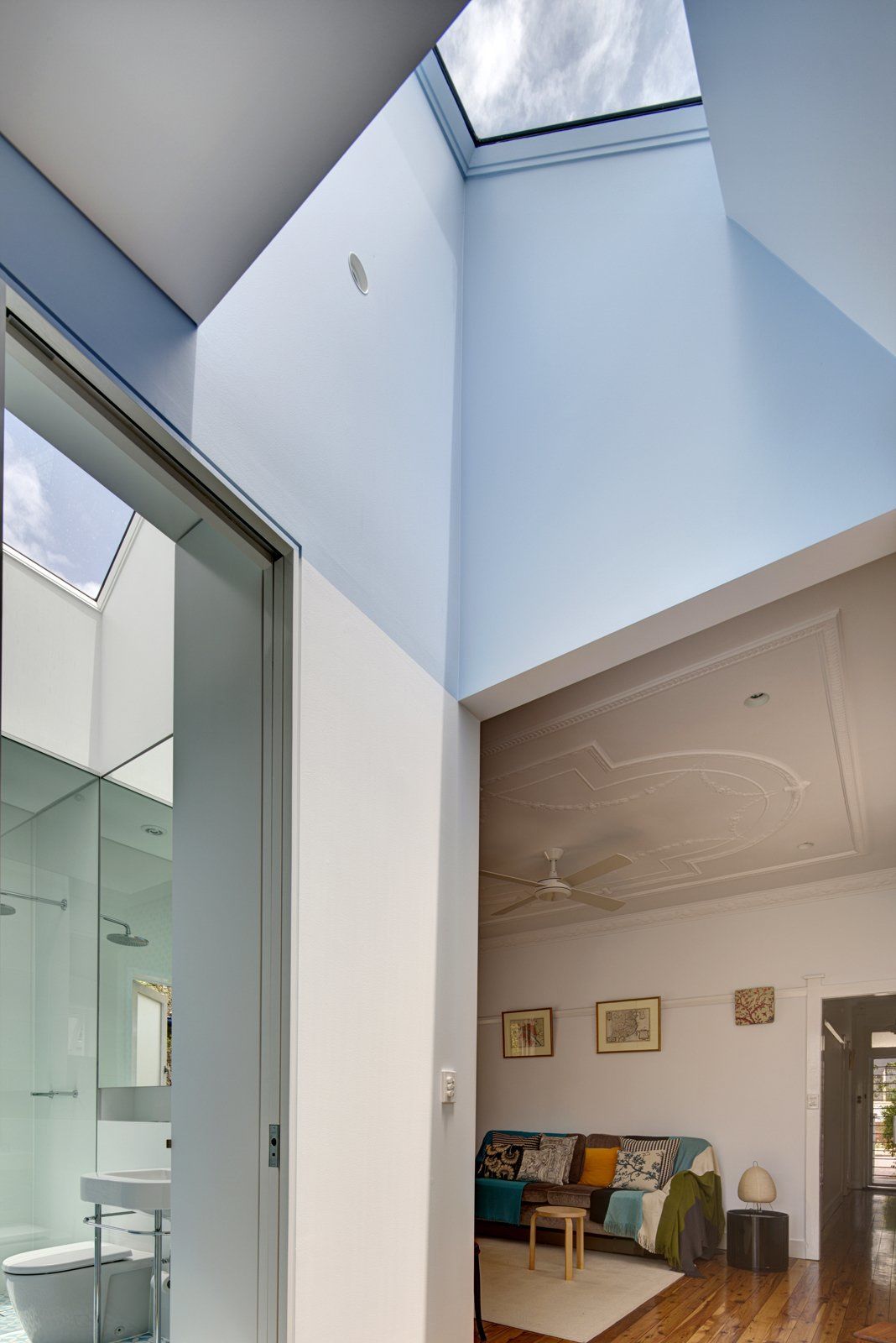
Save for a new fan and a coat of oil on its pine floors, the original living room remains unchanged. The master bathroom, however, has been completely refurbished with Scala accessories and a Duravit Happy D wall basin. Both rooms are brightened by skylights carved into the roof.

Tropical Boho Homes With Beautiful Vignettes & Vistas
Two tropical boho home designs, featuring swimming pools, cozy lighting schemes, interior archways, natural accents, and beautiful decor vignettes.


![A Tranquil Jungle House That Incorporates Japanese Ethos [Video]](https://asean2.ainewslabs.com/images/22/08/b-2ennetkmmnn_t.jpg)









