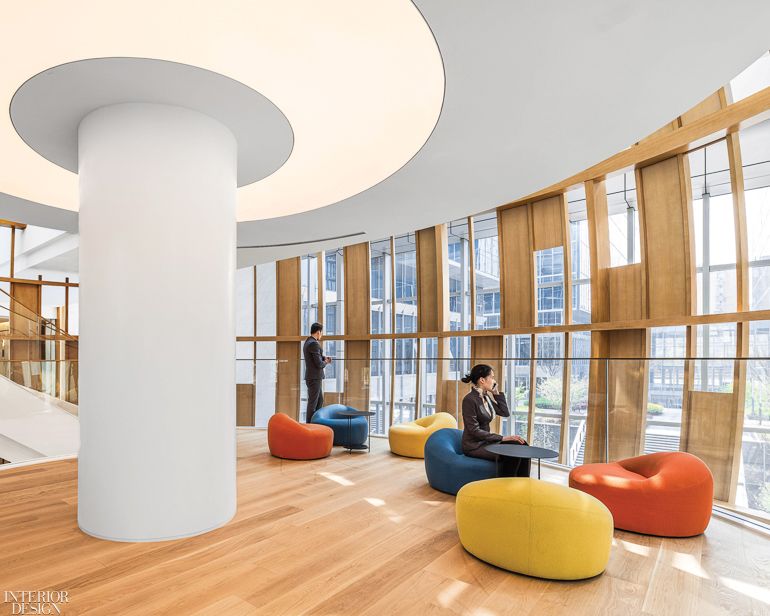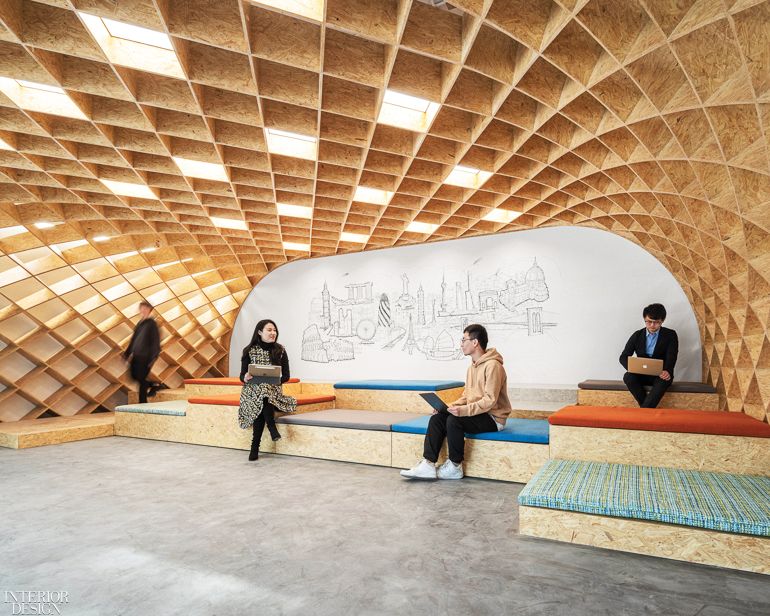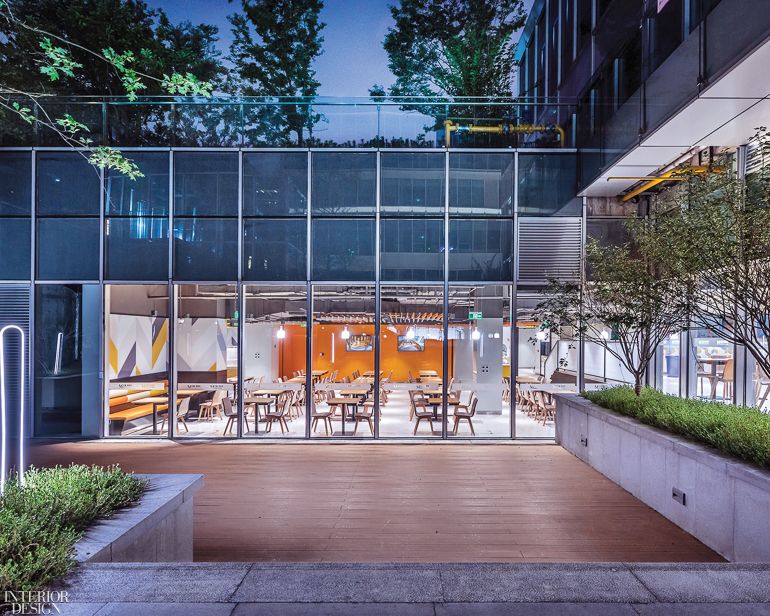
What’s more, the multidisciplinary team provided workplace strategy, MEP engineering, and construction management in addition to interior design services.

Bringing the wow factor in the spacious entry atrium is a 50-foot-tall structure, rendered in stainless steel and wood veneer, that the firm conceptualized as a birdcage. Contained within it is a spiral staircase that connects the first floor with the third-there’s also a separate escalator linking to the second floor-and conference rooms equipped with smart meeting systems to improve efficiency. By consolidating the formal meeting spaces in this way, the layout preserves privacy and focus in the heads-down work areas, and the birdcage itself serves not to confine but to imbue employees with a feeling of comfort and community.
Project Team: Dave Ge; Spring Wang; Celia Huang; Nina Lv; Bati Gu; An Ling Hao; Richel Gao; Elina Jiang; Asdang Mongkol; Robert Dani; Cavo Mao; Summer Hu; Prince Li; Frank Zhu; Sean Li; Nancy Liu; Maria Mo; Qiang Wang; Phil Xia; Daniel Wang; Hellen Gao; Wu Da Ming; Jiang Zhi Jun; Zhong Jike.



![A Tranquil Jungle House That Incorporates Japanese Ethos [Video]](https://asean2.ainewslabs.com/images/22/08/b-2ennetkmmnn_t.jpg)









