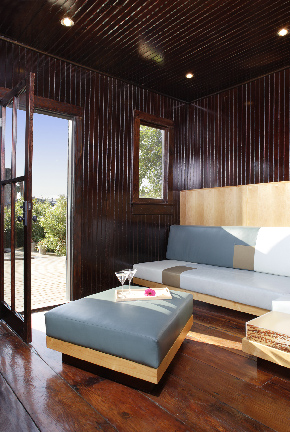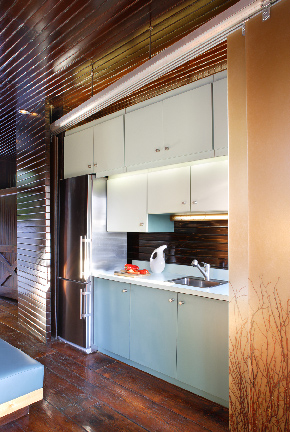We're launching a weekly feature called Pro Portfolio: quick looks at recently finished new homes and remodeling projects with descriptions in the designers' own words. Every Monday, these posts will augment the more in-depth home profiles you read here and in the printed Home section of the L.A. Times every Saturday.
Architect's description: The carriage house’s historic
designation meant that the existing exterior had to be maintained, so
it was stripped and restored to its original Douglas fir finish.
Architects Stone and Donatella Cusma then developed ways to introduce
more natural light into the 1886 building by creating sources that do
double duty. In the kitchen, light was integrated underneath the
cabinets for task lighting and above to illuminate the ceiling.
Translucent panels can be used to close off the kitchen, while their
lighting acts as a “lantern” for the rest of the house. In the upstairs
bedroom, the back of the headboard was topped by a light track, which
illuminates the ceiling. In the bathroom, light from one of the
carriage house's few windows passes through a horizontal slat wall,
becoming a light source for the adjoining bedroom.


Photo: The original redwood floors and siding were
refinished in the sitting area off the pool deck. A light strip on top
of the custom banquette illuminates the space without having to pierce
the walls.
Photo: Translucent resin and birch panels, at right, can slide on a
suspended track to conceal the kitchenette. The custom cabinets are
plastic laminate.





![A Tranquil Jungle House That Incorporates Japanese Ethos [Video]](https://asean2.ainewslabs.com/images/22/08/b-2ennetkmmnn_t.jpg)









