Five years ago, when designer Noz Nozawa was hired by a couple with two young children-and a new baby-to spruce up a few spaces in their 100-year-old, three-story home in San Francisco’s Outer Richmond, she had no idea how long-lasting the relationship would become.
“Initially, they hired me in 2016-around the holidays-to redecorate various parts of their new home,” recalls Nozawa. “It was very early in my design career and they’d never worked with an interior designer before.” The initial scope of work included overhauling a formal living room that served as a “glorified storage space filled with boxes and nutcrackers” and to transform the dining room into a versatile, inviting gathering spot. 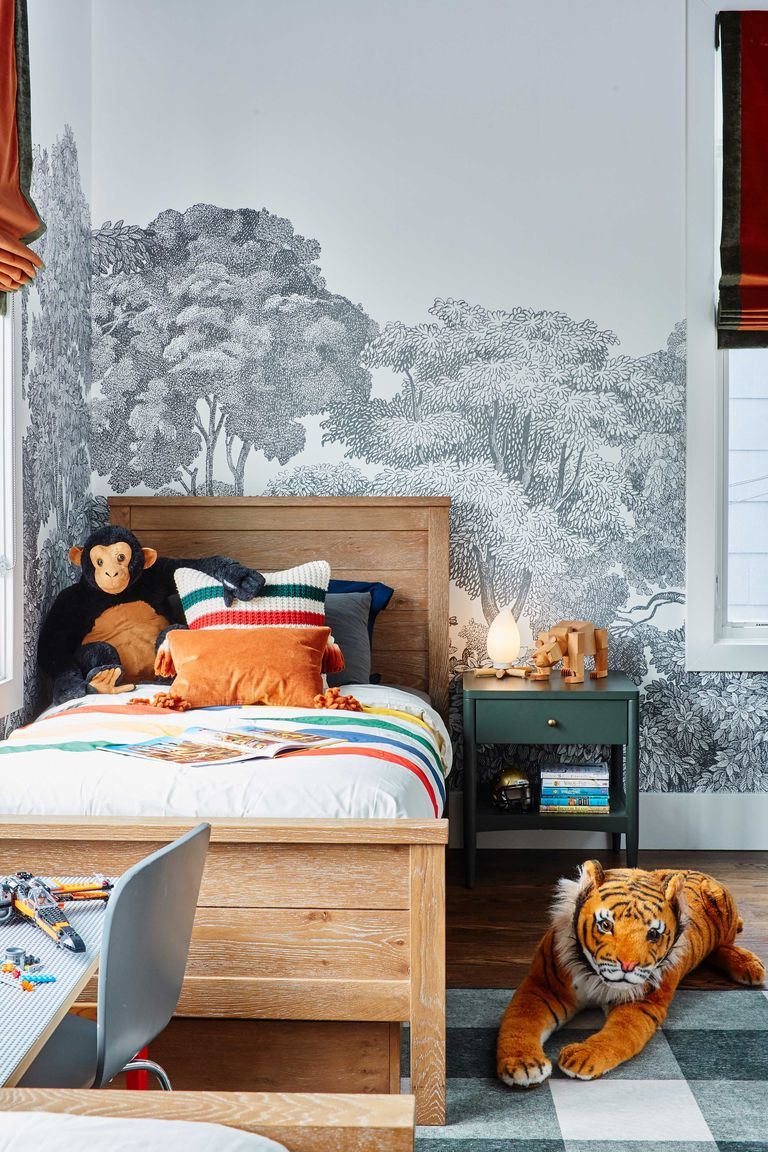
While the project wasn’t complicated by any stretch of the imagination, it laid the groundwork for something all designers hope for: repeat clients. “It was a bigger home than the one they’d moved from, so the [phase one] budget was pretty humble,” she explains. “It made more sense for them to invest in nicer pieces and major construction once the kids were a little older, so they budgeted to do design work and renovations over the course of a few years.”
Nozawa’s dedication to the small-scale design job paid off. “We stayed in touch and I’d redo little spaces as the children got older,” she says. “Then, in 2019, we began the process of the bigger renovation which included a lot of structural work—opening up all the walls in the main living area, moving walls around upstairs, and relocating a bathroom to create one really fantastic kid’s bathroom.” 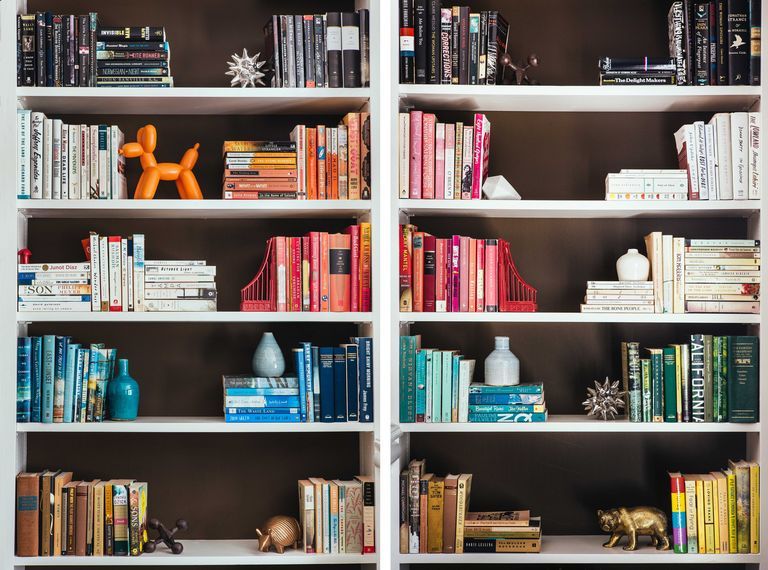
For the San Francisco-based designer there were two primary challenges. The first was making sure that the work she was planning to do resonated with her earlier redesign. “Their tastes had evolved a bit, so it was important that all the new things we were doing had a relationship to what we did before,” she explains. Secondly, taking walls down in the family’s main living space would require significant forethought. “We needed these four quadrants of a large square-the dining room, kitchen, media room, and formal living room-to feel cohesive.”
With the project completed earlier this year, the designer finds she has some extra time on her hands-that is, until the client’s daughter becomes a teenager and asks for a complete bedroom makeover. Before that happens, let’s take a look at this stylish, family-friendly makeover.
Formal Living Room
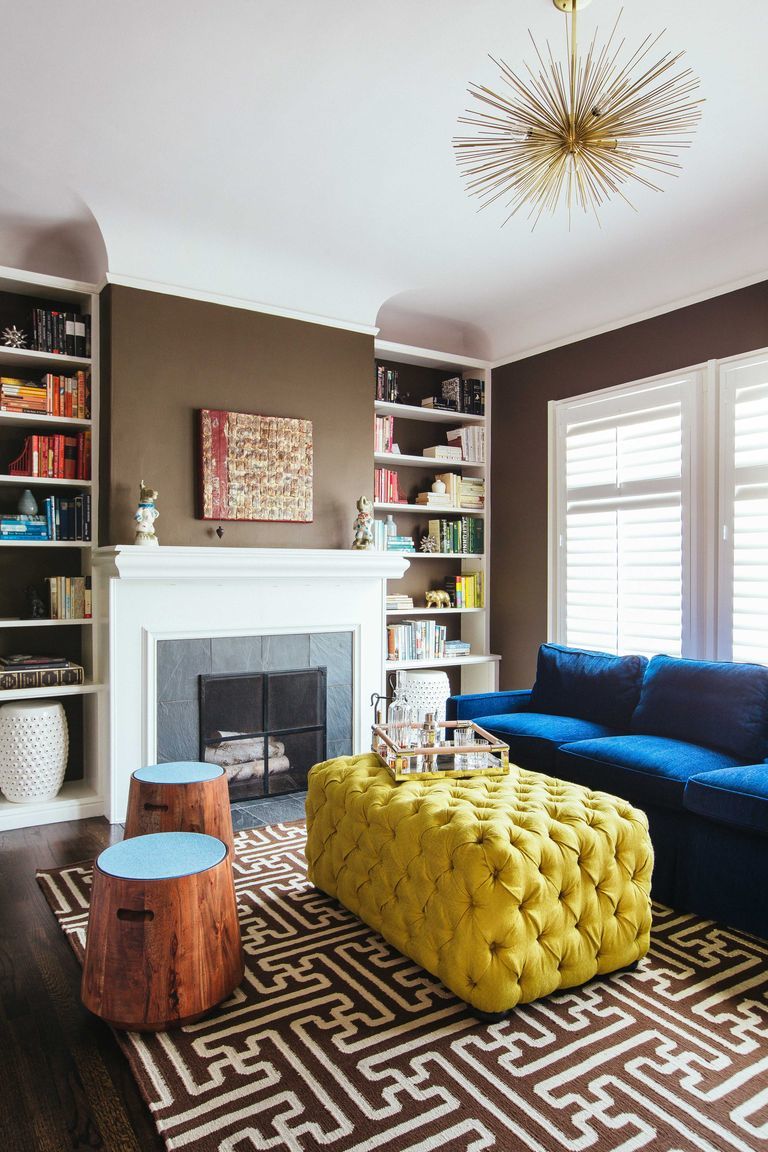
Once home to unpacked boxes and countless holiday decoration, this colorful and comfortable space is now used for entertaining friends and family. Paint: Middlebury, Benjamin Moore. Rug: Surya Archive. Tufted ottoman: custom. Stools: Blu Dot. Chandelier: Arteriors.
Media Room and Sitting Room
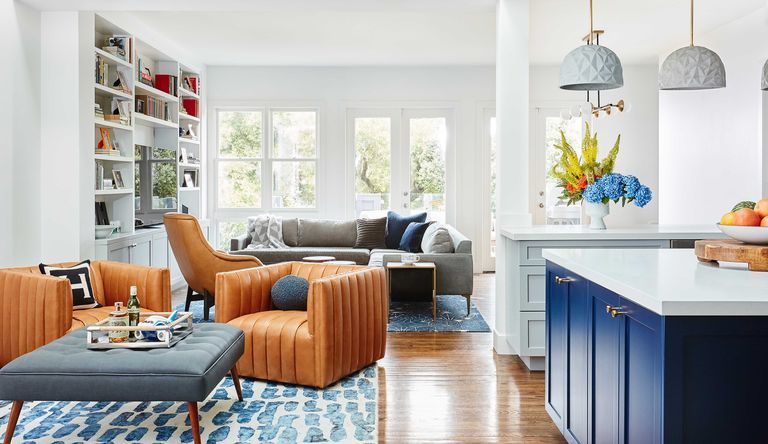
Taking down walls in this main living space created a light-filled open floor plan that allows the family to interact or find quiet spaces all to themselves. In the media room: Sectional: West Elm. Rug: Flor. Coffee table: Room & Board. Side tables: CB2. Lighting: Arteriors. In the sitting room: Rug: Anthropologie. Accent chairs: Four Hands. Love seat: Article. Coffee table: client’s own.
Dining Room
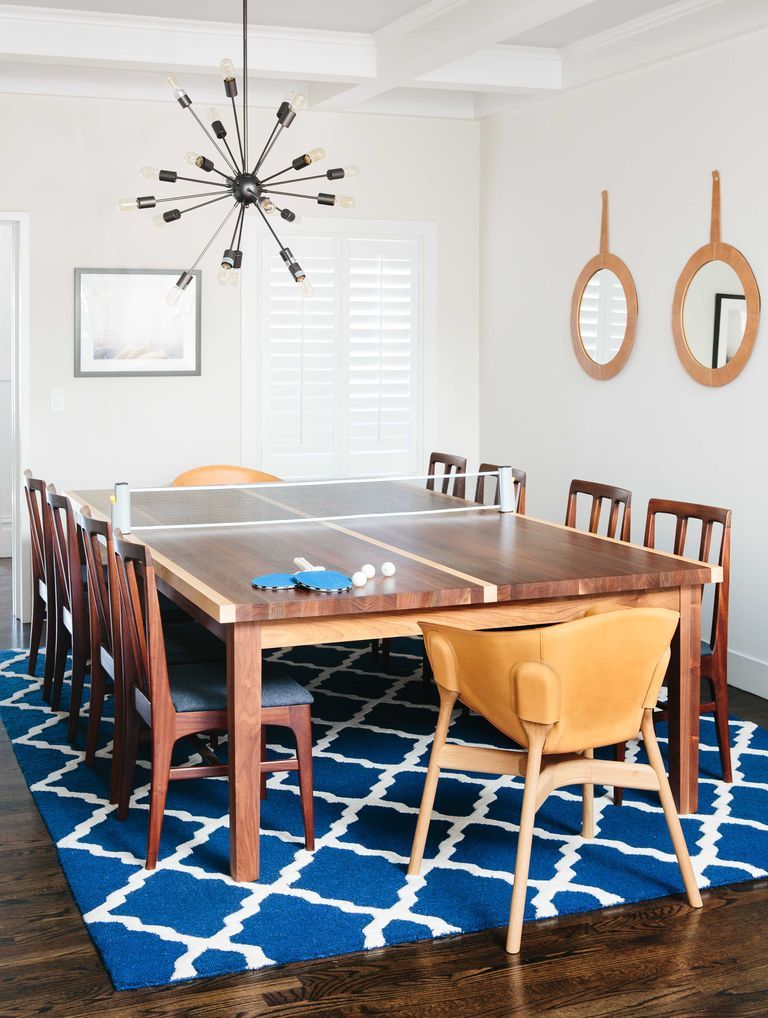
A custom ping-pong dining table give this family a competitive edge when it comes to mealtime. To further help tie the individual spaces of this new open concept floor plan together, Nozawa used an array of blue and brown accents throughout. Rug: Rugs USA. Ping-Pong Dining Table: Venture Shuffleboard. Vintage dining chairs: Midcentury Möbler. Leather dining chairs: Hem. Chandelier: Lights.com.
Kitchen
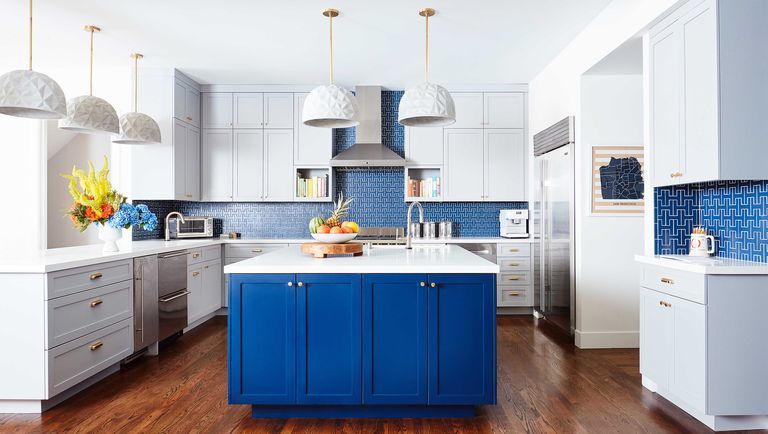
With its updated midcentury aesthetic, this blue-and-white kitchen is one of the family’s favorite spots. Backsplash: Fireclay Tile. Pendants: Arteriors. Faucets: Brizo. Sinks: Blanco. Shaker cabinets: custom. Hardware: Rejuvenation.
Powder Room
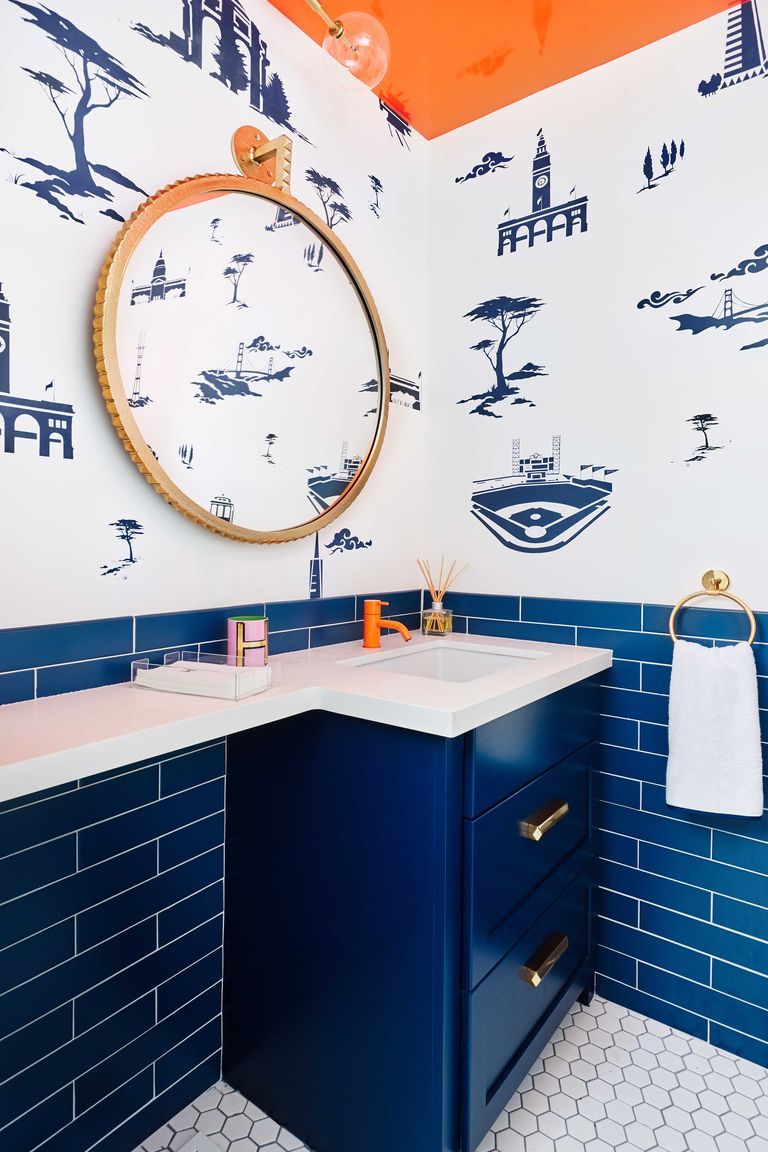
Nozawa worked with decorative artist Caroline Lizarraga to create a custom stencil set for the walls of this space. “It’s a minimalist, toned-back urban toile featuring San Francisco landmarks including AT&T Park, the Golden Gate Bridge, and the Transamerica Pyramid.” Sink: Kohler. Faucet: Vola. Wainscot tile: Fireclay Tile. Shaker vanity: custom. Pendant: Cedar & Moss. Hardware: Rejuvenation.
Boys’ Bedroom
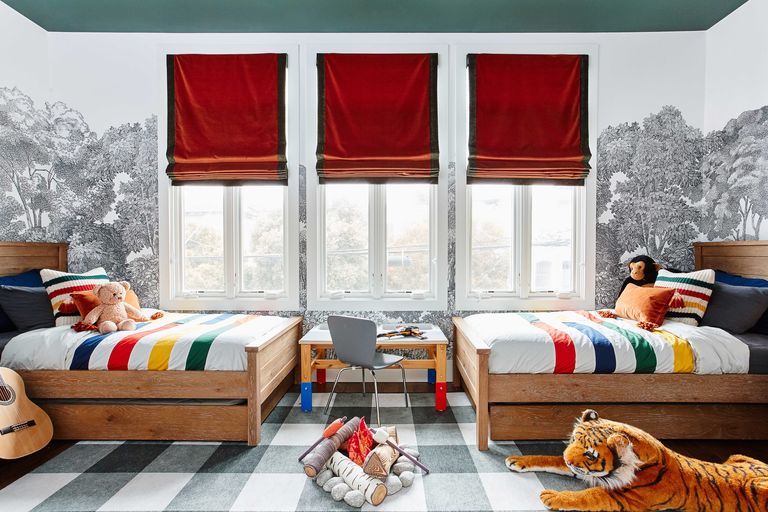
It’s double the fun for two young brothers in this spacious and inspiring bedroom. Wallpaper: Rebel Walls. Beds: Pottery Barn Kids. Dresser, nightstands, and bedside lamp: Crate & Barrel. Rug: Ruggable. Pendleton woven pillows: CB2. Roman shades: The Shade Store.
Kids’ Bathroom
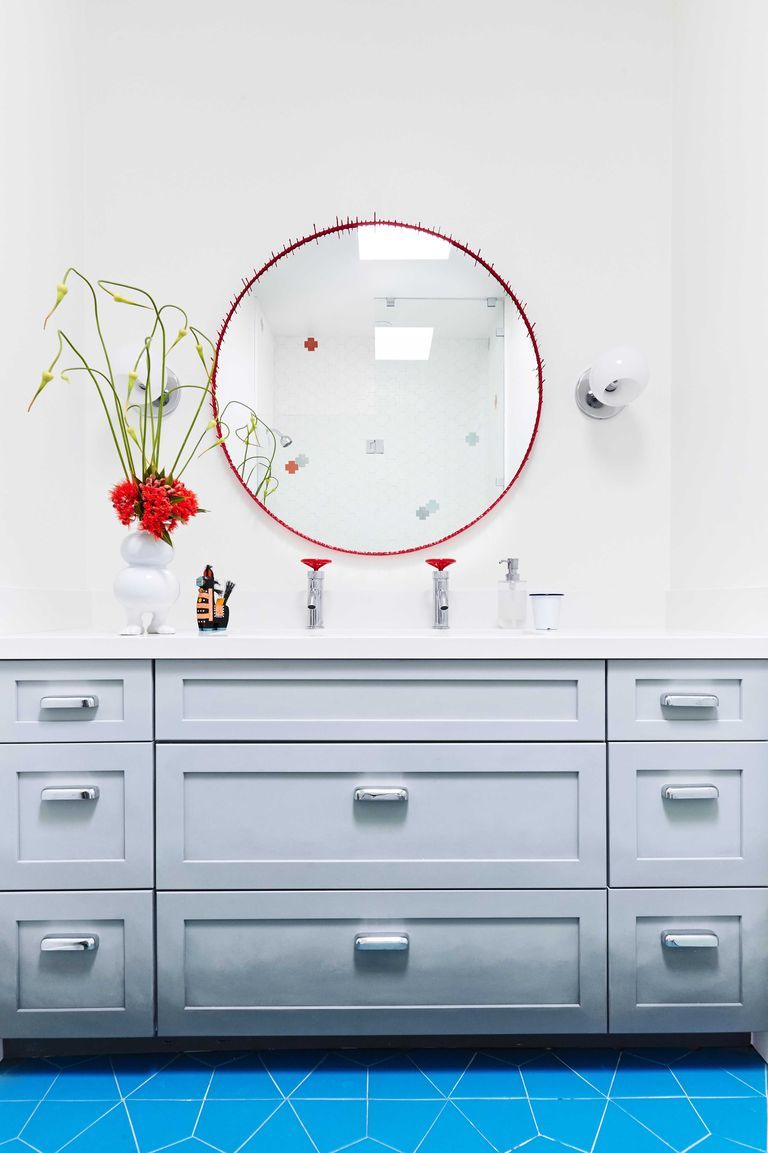
Relocating an existing upstairs bath created more breathing room for the homeowner’s three children to get ready for school and prepare for bed. Shaker vanity: custom. Hardware: Rejuvenation. Floor: Fireclay Tile. Shower walls and tub tile: Ann Sacks. Tub: Kohler. Sconces: West Elm. Mirror: Kinder Modern.
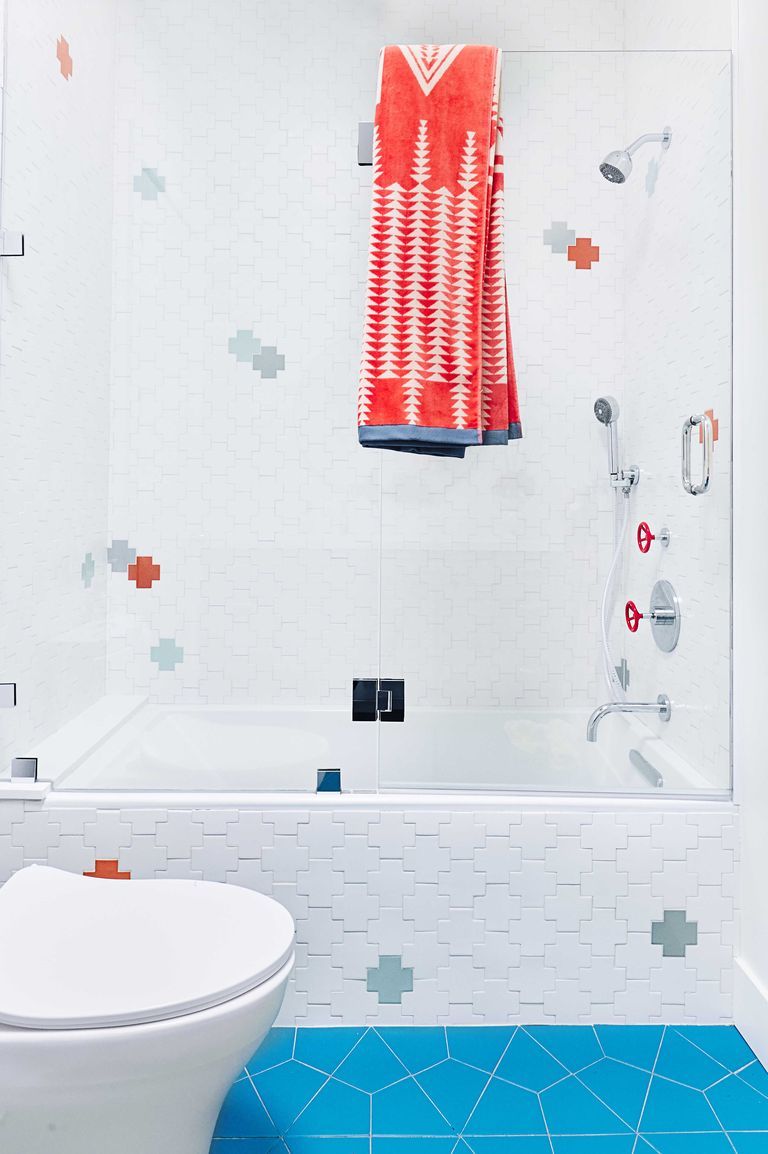



![A Tranquil Jungle House That Incorporates Japanese Ethos [Video]](https://asean2.ainewslabs.com/images/22/08/b-2ennetkmmnn_t.jpg)









