The college's centralized traffic service headquarters now features layers upon layers of meditative wood details throughout, from the wall palette boards to custom furnishings. "The premises from which we started had been reformed more than 20 years ago, so this project has been an innovation challenge with the intention of improving their work space and designing a welcoming office adapted to today's needs," the design team notes. The inviting, pared-down space also features strategic use of greenery, such as a vertical garden in the reception area, enabling employees to maintain a connection with the outdoors.
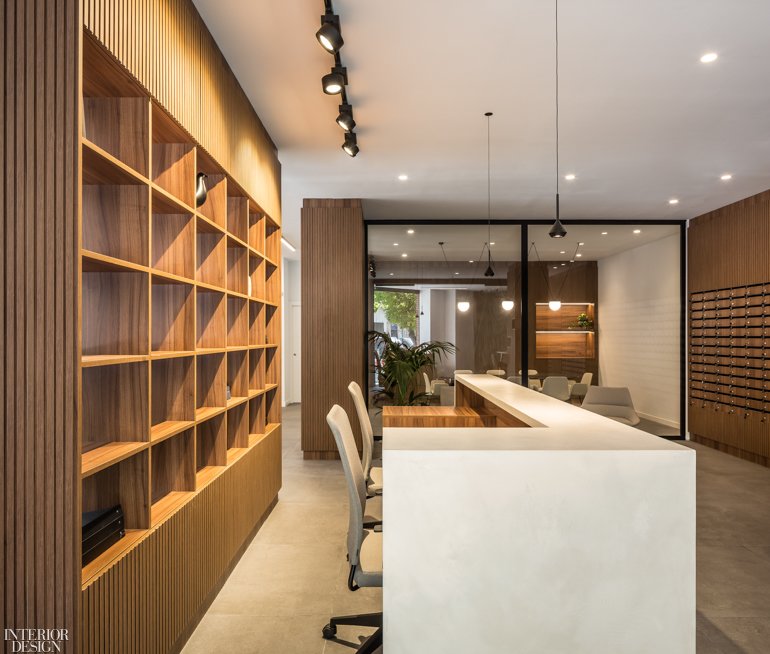
The reception desk made of micro-cement offers a contrast to the wood details throughout. Photography by Germán Cabo.
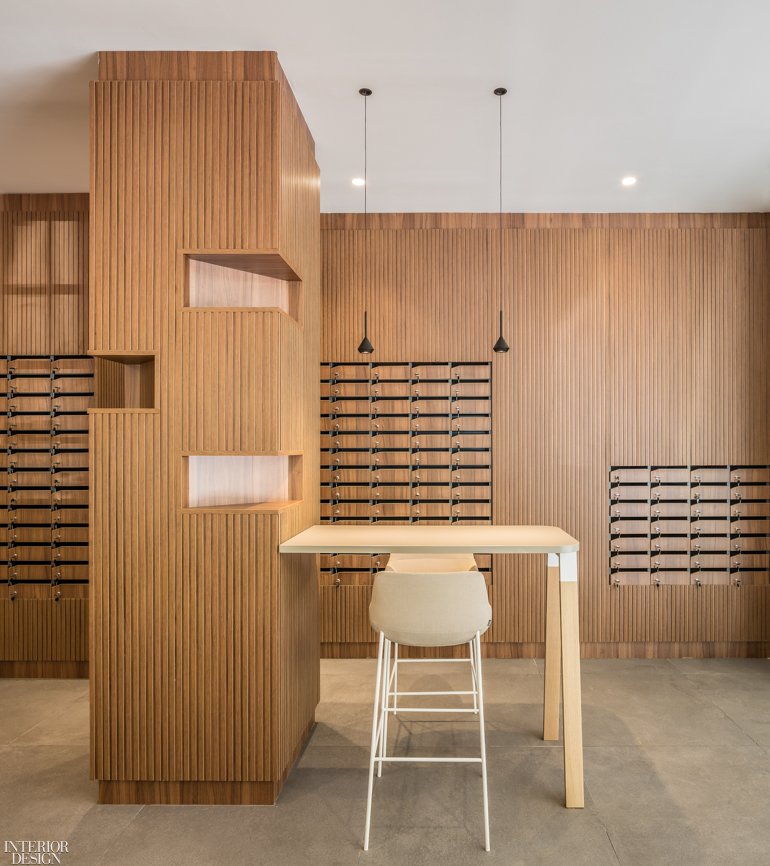
The space includes inventive work areas, such as this desk attached to the adjacent column. Photography by Germán Cabo.
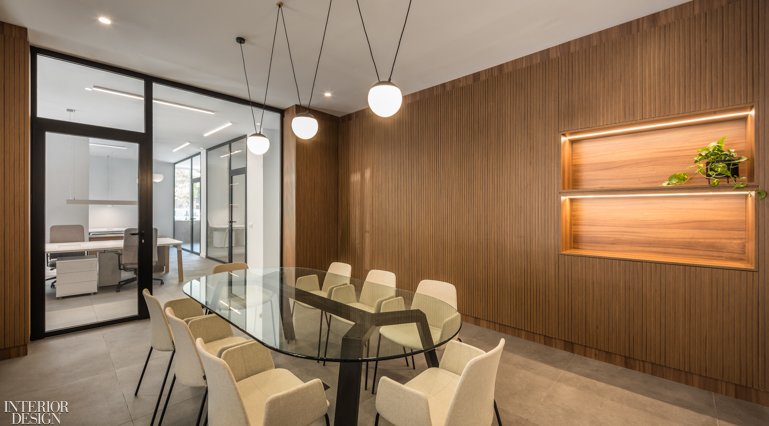
The furnishings and lighting in the conference room where the wall palette boards also add a layer of thermal protection for the staff. Photography by Germán Cabo.
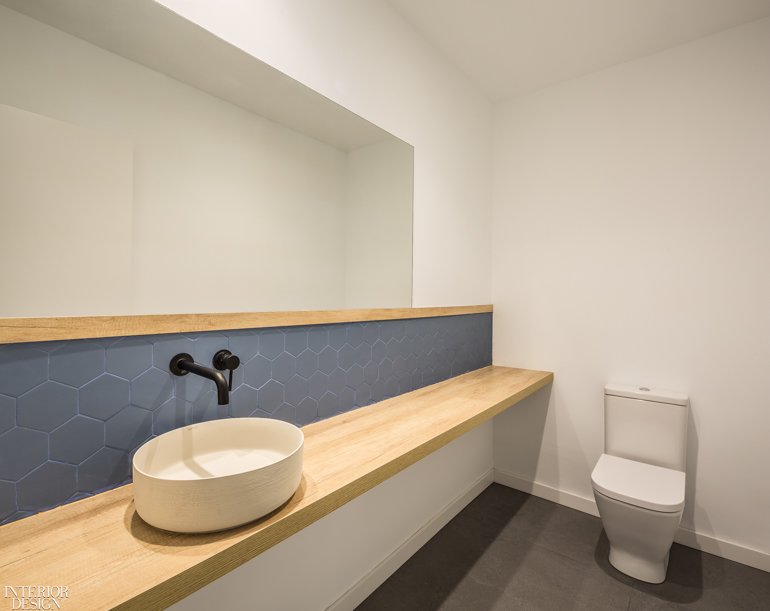
The bathroom features an oval washbasin and an expansive wood countertop. Photography by Germán Cabo.
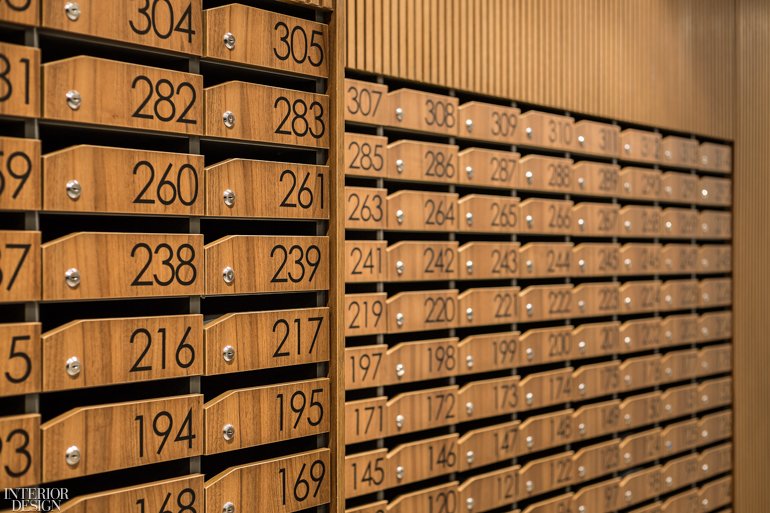
A built-in storage system reminiscent of the card catalogues of the past. Photography by Germán Cabo.
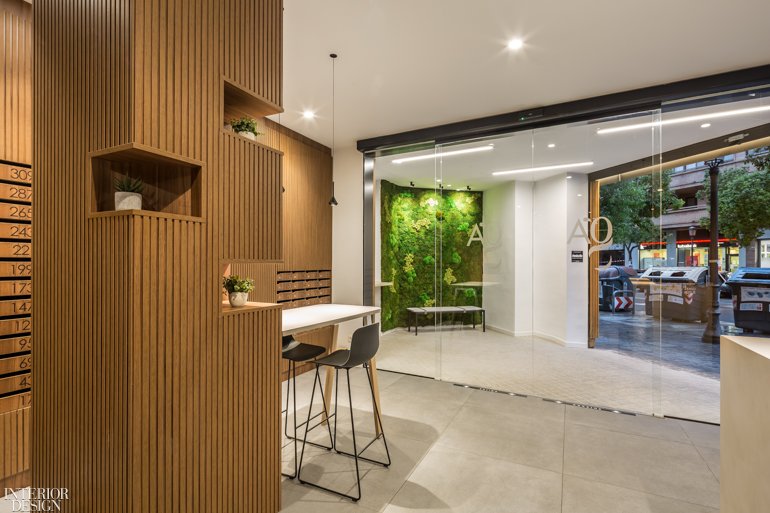
The minimalist interior is accented by custom furnishings. Photography by Germán Cabo.
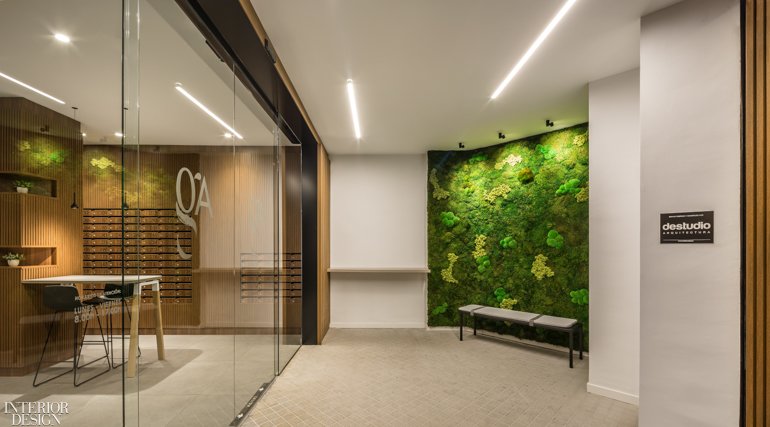
A large vertical garden in the reception area brings the outdoors in. Photography by Germán Cabo.
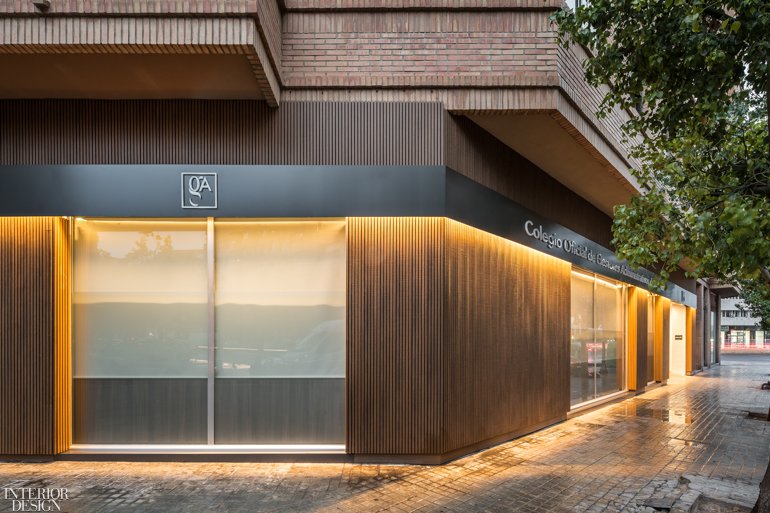
The linear wood detailing also is reflected in the office facade-one of the more complex aspects of the project, notes the design team. Photography by Germán Cabo.

Tropical Boho Homes With Beautiful Vignettes & Vistas
Two tropical boho home designs, featuring swimming pools, cozy lighting schemes, interior archways, natural accents, and beautiful decor vignettes.


![A Tranquil Jungle House That Incorporates Japanese Ethos [Video]](https://asean2.ainewslabs.com/images/22/08/b-2ennetkmmnn_t.jpg)









