Hope, Craig and Hanna have lived here for 13 years and they loved every minute of it. The house has two levels, spacious rooms and a modern interior. The décor was a family project. The place is colorful and beautiful, not to mention functionally structured. The living spaces are large and flexible and this is a great advantage. As for the interior design, it’s a combination of different cultural influences and traditions. The overall look is modern, chic and informal.
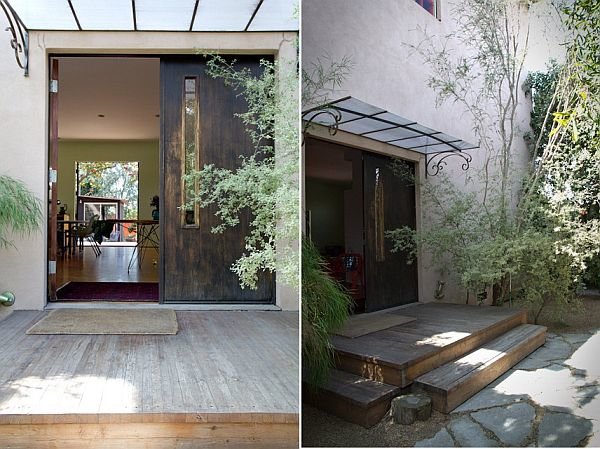
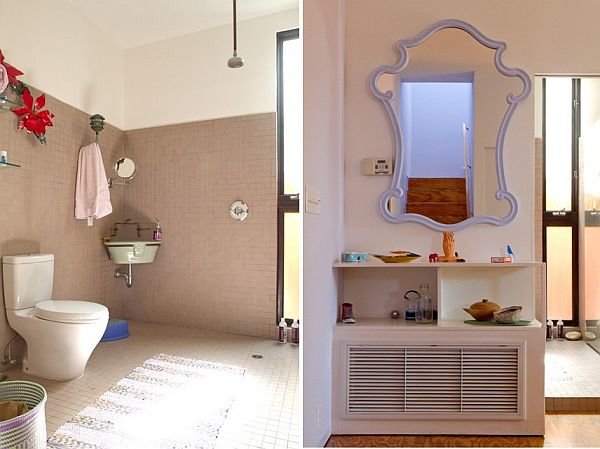
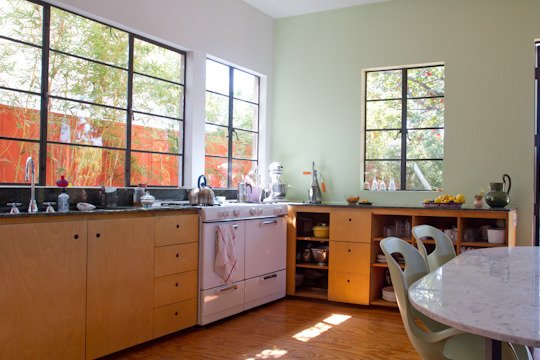
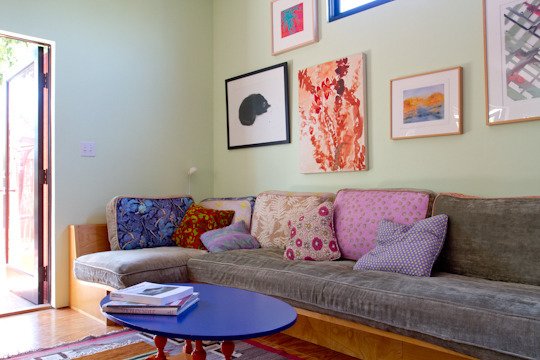
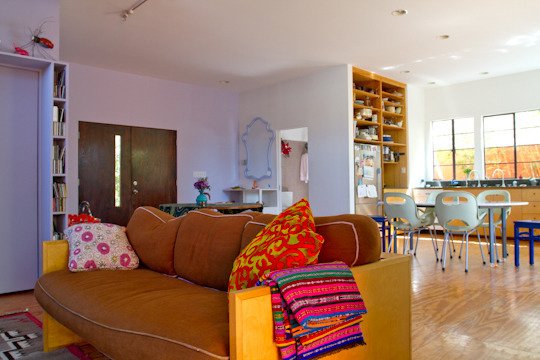
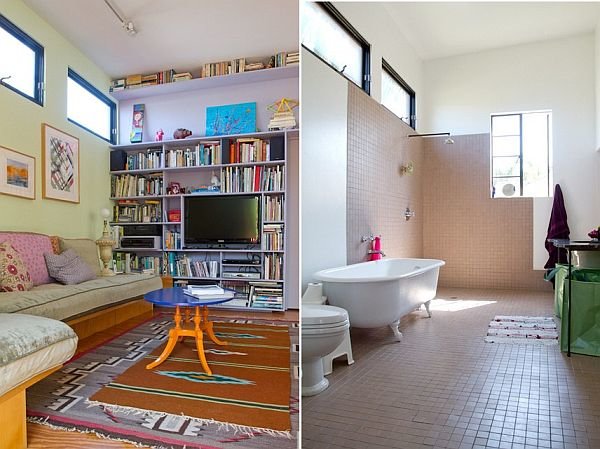
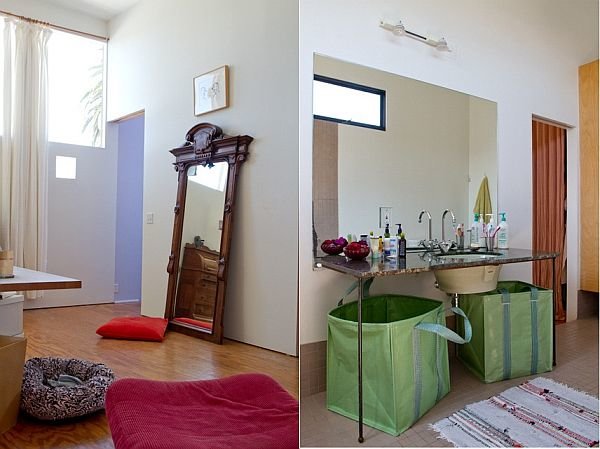
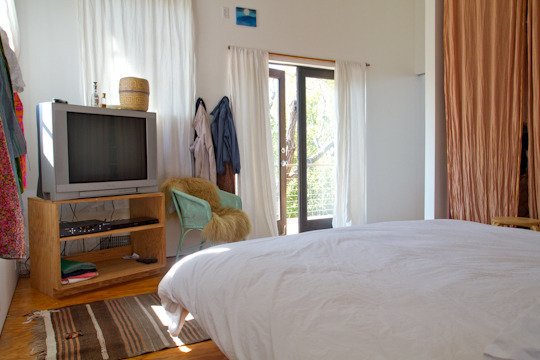
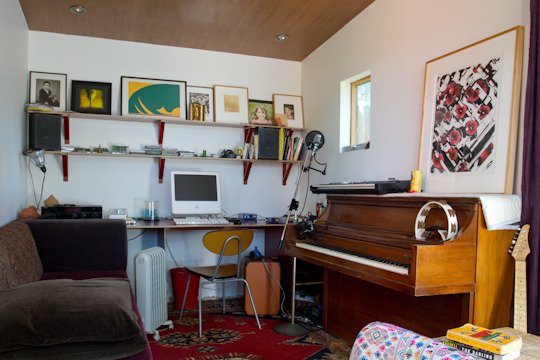
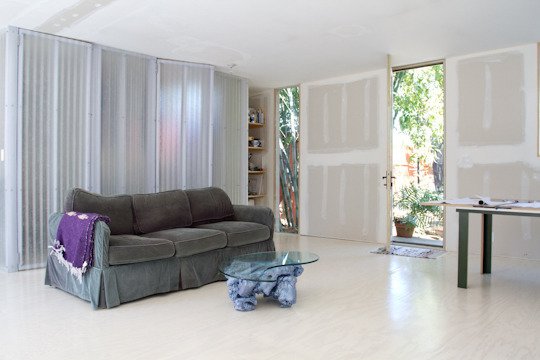
Now let’s see what each room has special. The entry is a beautiful art project. It leads to the living room, a space that features a birch plywood couch, a colorful rug, built-in bookshelves and lots of art pieces. The dining room is casual and includes a marble table with simple chairs. The kitchen has salvaged windows, birch plywood cabinets and a 1940s stove. The bedrooms are personalized, each with custom colors and beautiful artwork. The office is simple, with turn of the century furniture and salvaged pieces. Overall, we could say that this house was a huge art project that turned out wonderful.



![A Tranquil Jungle House That Incorporates Japanese Ethos [Video]](https://asean2.ainewslabs.com/images/22/08/b-2ennetkmmnn_t.jpg)









