A recently completed home in Medina, Minnesota, counts among its neighbors the many deer, sandhill cranes, and other wildlife that visit the area’s native wetlands and meadows. The property, sited within a development that includes a 90-acre conservation easement, also borders Baker Park Reserve, a regional recreation area complete with hiking trails and a large lake. Deferring to the stunning location, the home’s designers sought solutions that embrace, rather than compete with, the surrounding landscape. 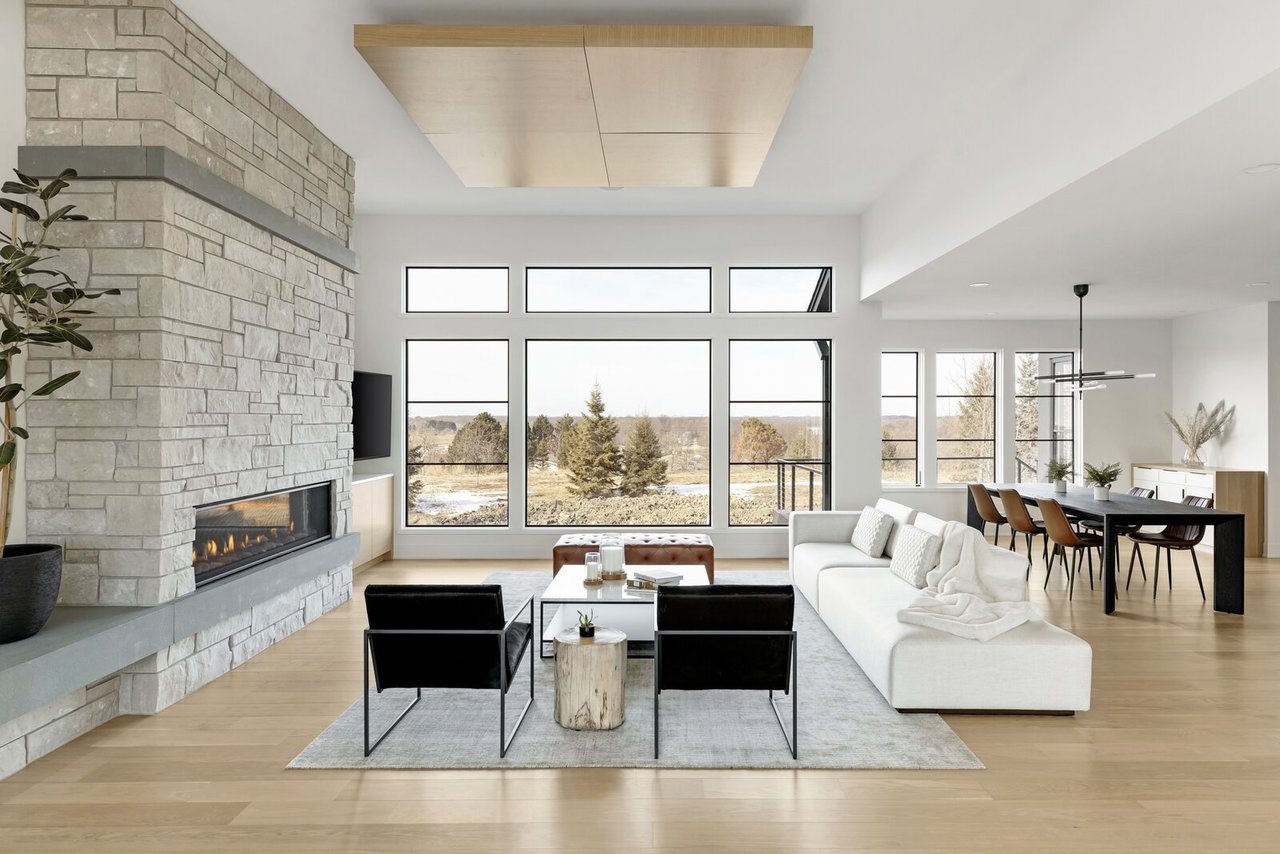
"The home is set on the highest point in the community, which allows for stunning panoramic views westward over the reserve and its scenic prairie setting," says the home’s builder, Blake Swanson of Swanson Homes. "Overall, we wanted to showcase sunlight and scenic views by utilizing expansive windows."
Blake and his wife, interior designer Lindsey Swanson of Carbon 6 Interiors, opted for Marvin® windows and doors, selecting a variety of Casement windows and Swinging French doors from the Marvin Signature™ and Elevate™ collections. "The options from Marvin were the perfect choice to complement the overall light and airy aesthetic of the home," Lindsey adds. 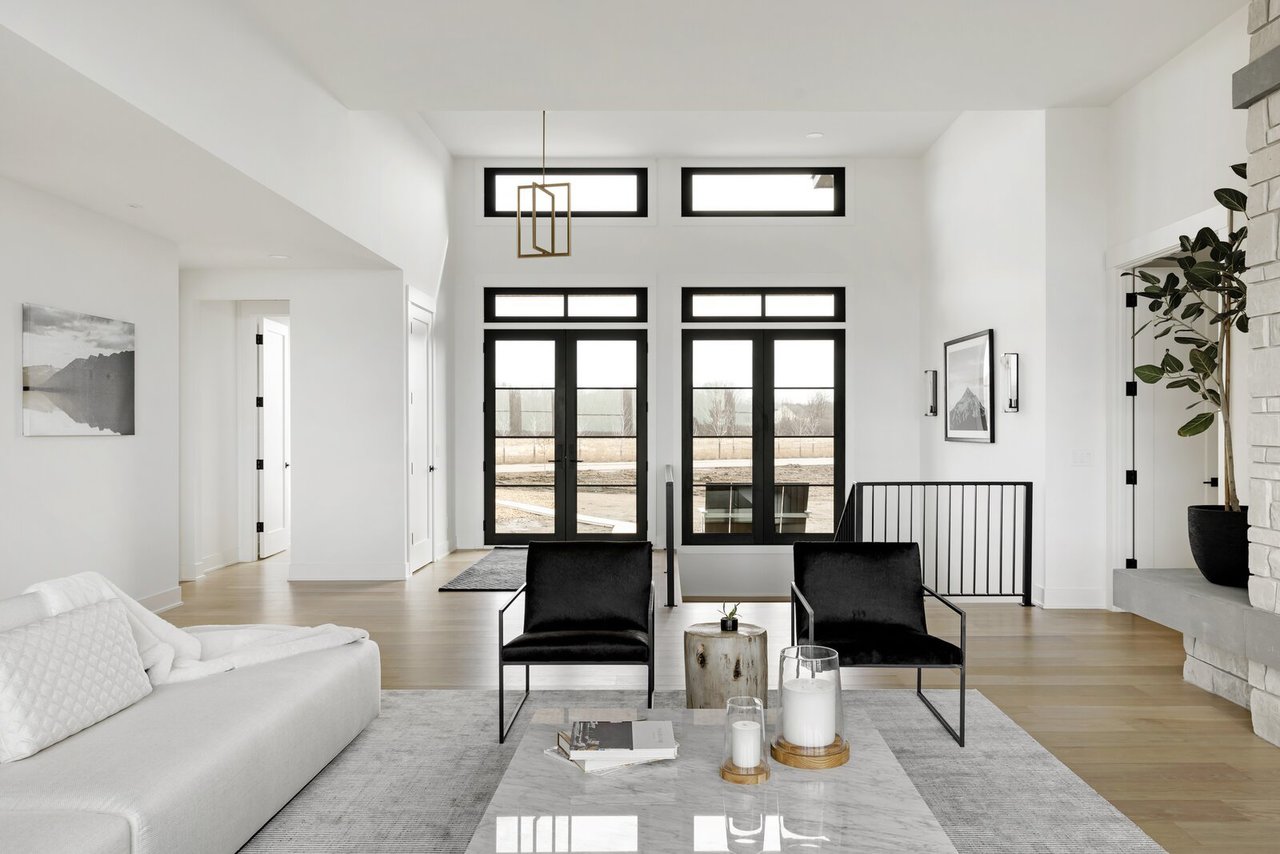
A look back from the living area toward the entryway reveals a pair of Ultimate Inswing French Doors providing access from the front porch. Hanging overhead, several Elevate Casement windows allow additional sunlight into the space.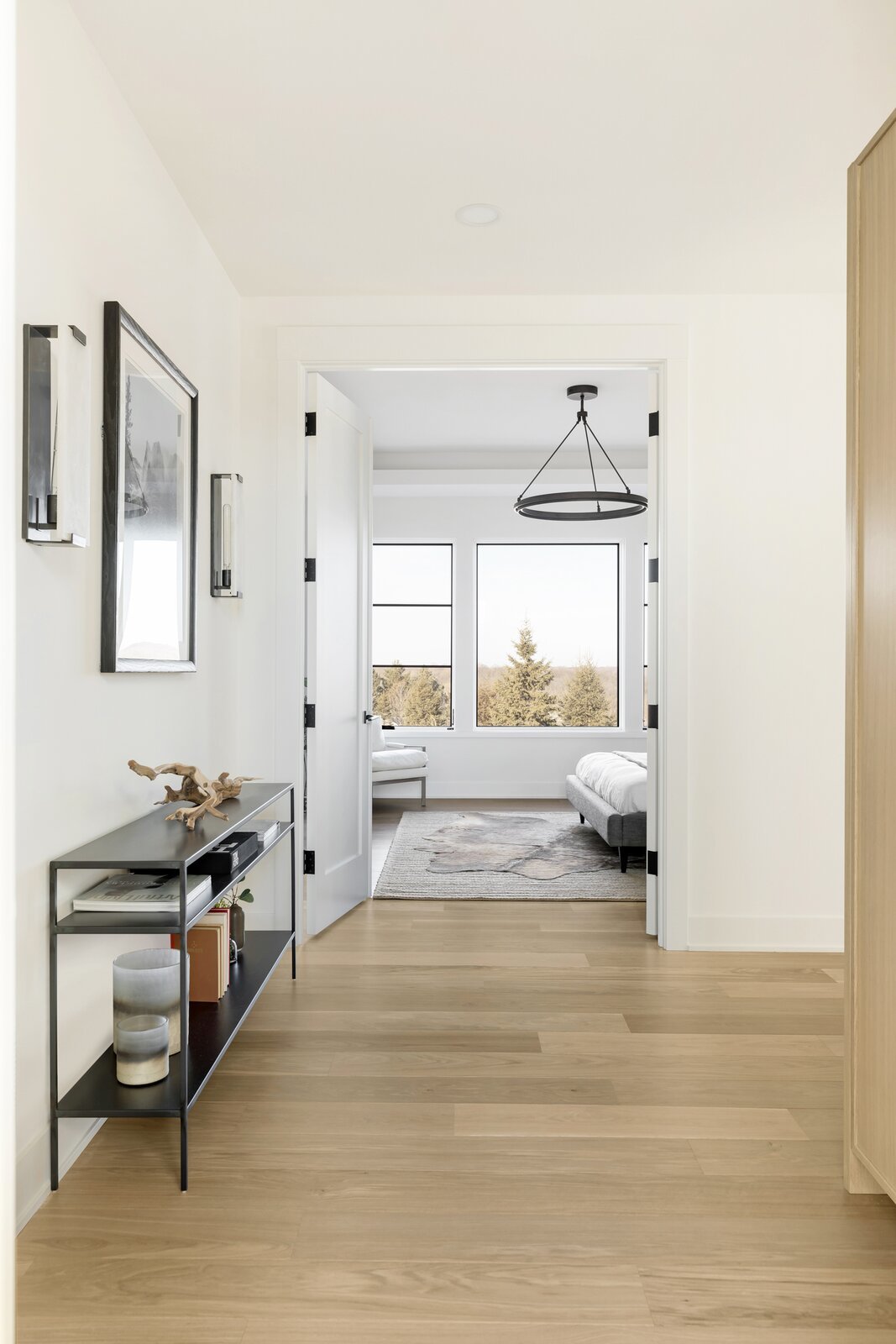
Adjacent to the entryway, double doors lead from the living area to several of the home’s five bedrooms, including a principal suite at the end of the hallway.
"Features such as the rift white oak drop-down ceiling soffit in the great room, in addition to the limestone fireplace and white oak wood flooring, add warmth and texture," Lindsey continues. "We combined these design elements with windows and doors finished in a bold, Designer Black, along with matching Matte Black Hardware and light fixtures."
Both the Elevate and Signature Ultimate product lines offer numerous factory-stained or painted finishes, with wood options including Pine, Cherry, Douglas Fir, as well as unique species such as Black Walnut. 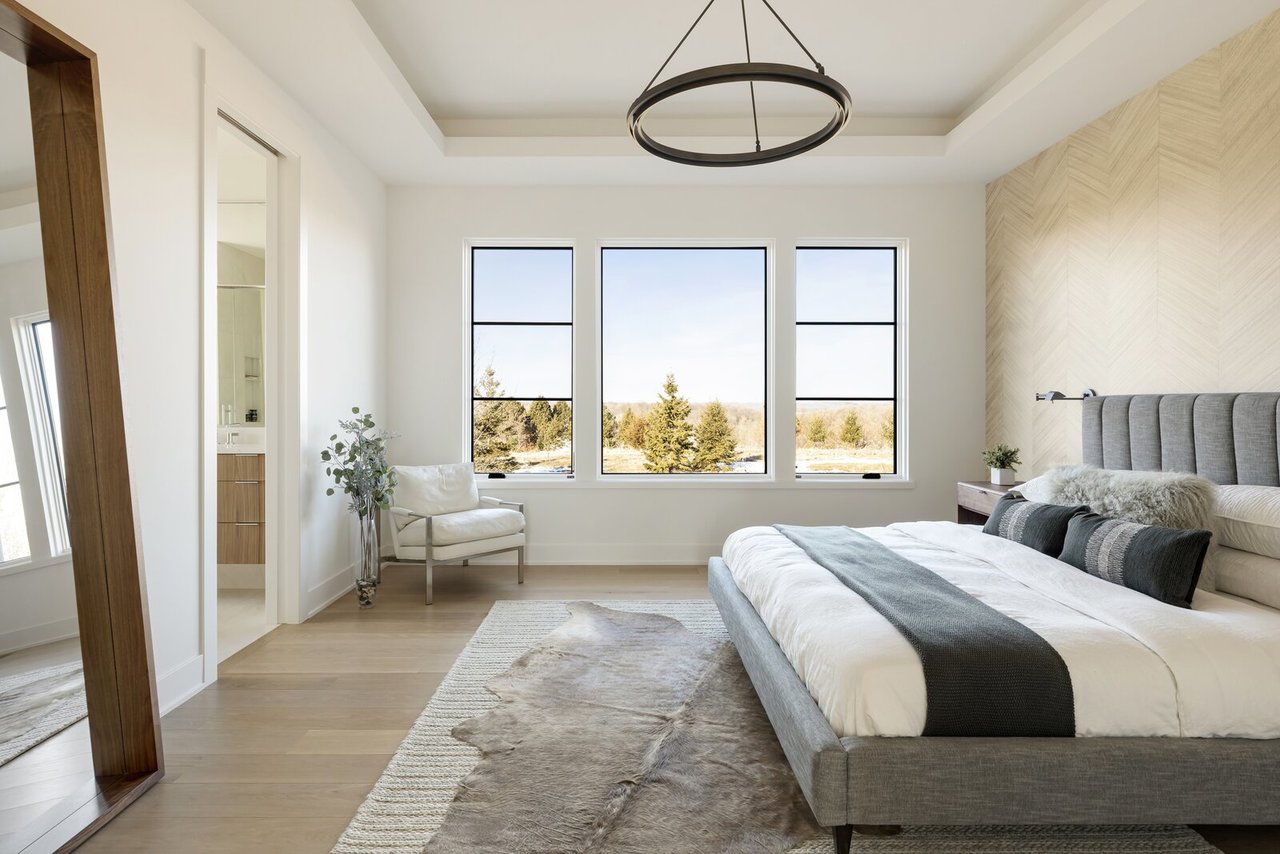
Throughout the interior, clean lines are also accentuated by sleek simulated divided lites that break up the extensive glasswork and align with other architectural features. Available in a selection of widths, Marvin offers simulated divided lites in dozens of pre-designed patterns or custom styles-from traditional muntin bars that create individual panes to grilles-between-the-glass that allow for easier cleaning.
In this case, Lindsey selected simulated divided lites in 7/8-inch wide, opting for a simple and modern horizontal pattern. "The divided lites allow the eye to follow the horizon views," she comments. 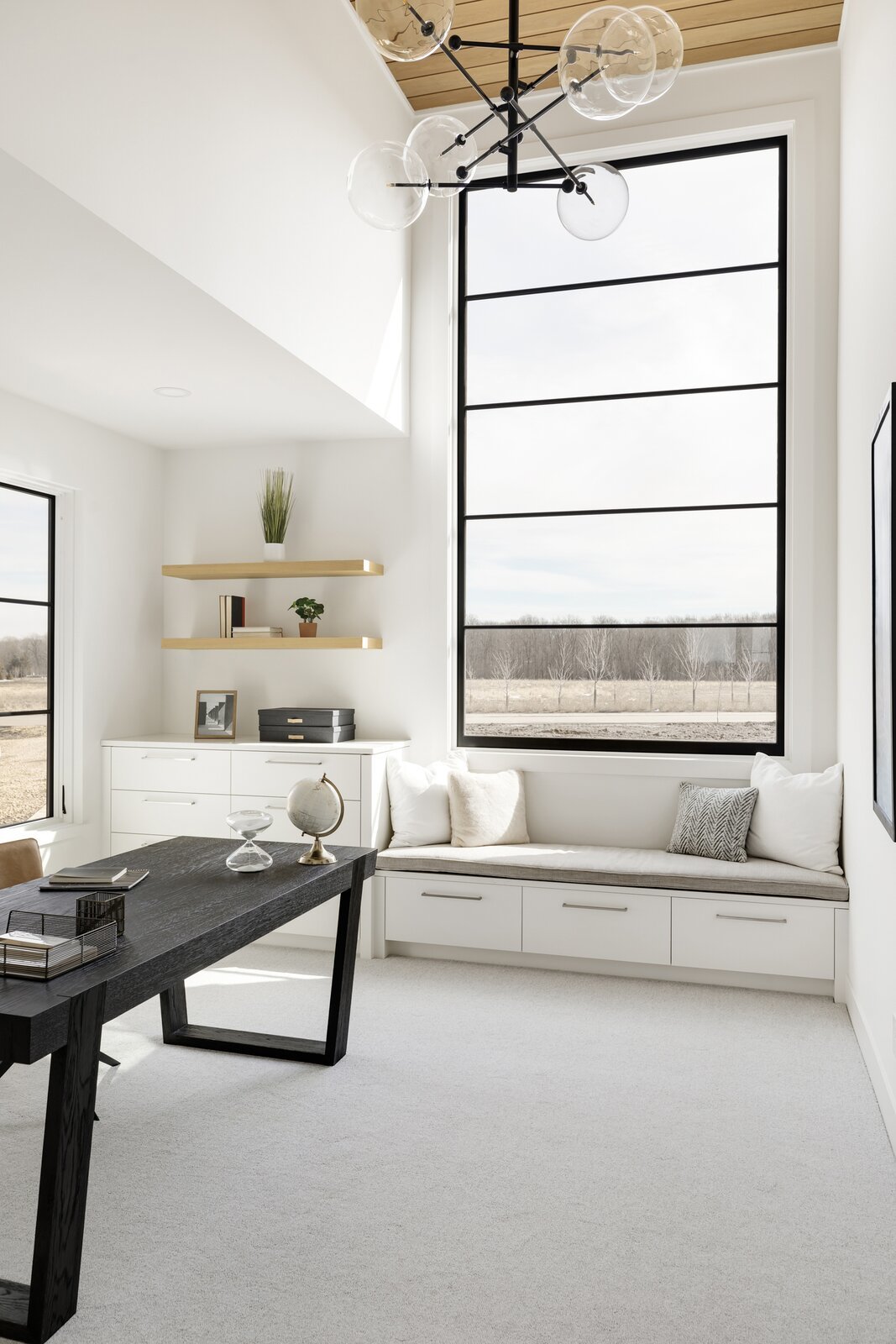
Currently staged as a home office, one of the secondary bedrooms makes a bold statement with a massive Ultimate Double Hung G2 Picture window. The sleek simulated divided lites complement the home’s clean lines and modern architectural features.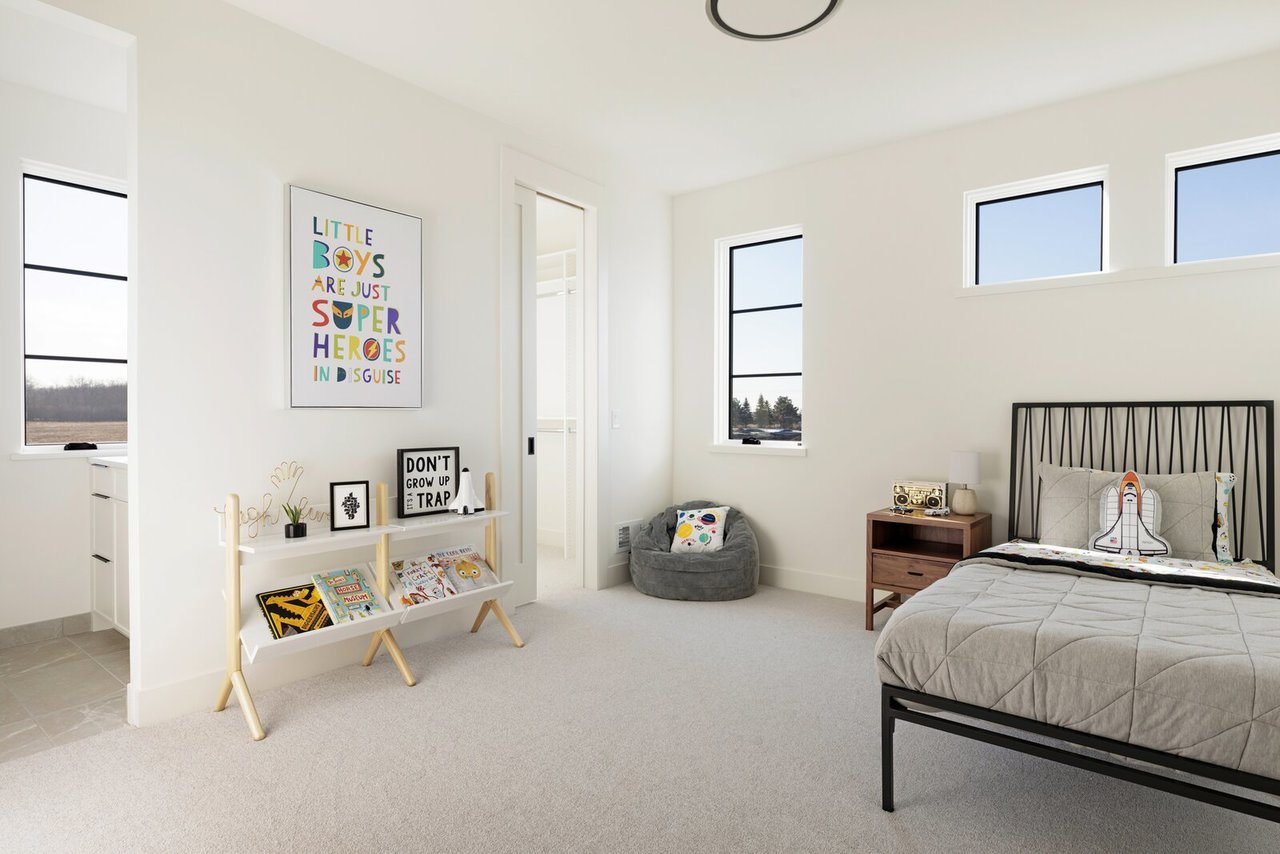
Another bedroom features an additional Casement window, as well as Awning windows above the bed. An en suite bathroom is similarly illuminated by a large Casement window.
In the end, it’s the home’s picturesque location that inspired the final fenestration design. "We chose Marvin because we wanted windows and doors that added to the architectural appeal and the natural setting of this home," says Blake. With a cohesive palette of wood and stone, the interior privileges views of the landscape-which are visible at nearly every turn.

Tropical Boho Homes With Beautiful Vignettes & Vistas
Two tropical boho home designs, featuring swimming pools, cozy lighting schemes, interior archways, natural accents, and beautiful decor vignettes.


![A Tranquil Jungle House That Incorporates Japanese Ethos [Video]](https://asean2.ainewslabs.com/images/22/08/b-2ennetkmmnn_t.jpg)









