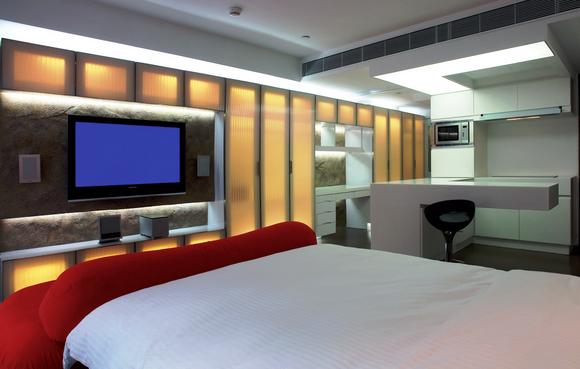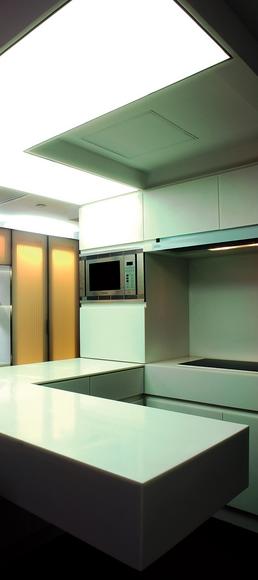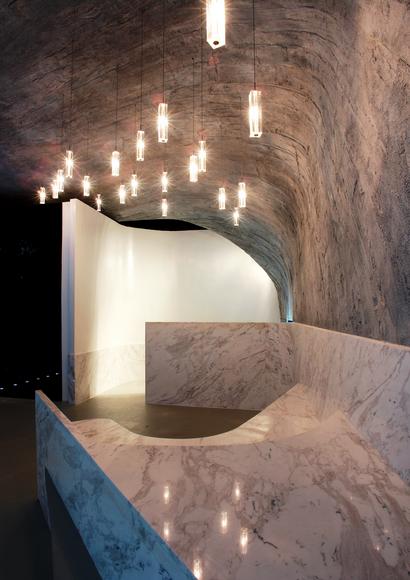PROJECT: Hotel V-wanchai, Hong Kong
DESIGNER: Studio OFF
CLIENT: V – Serviced Apartments
SIZE: 1626 sq m
COST: approximately £1.4million
PROGRAMME: 18 months (originally scheduled for 9 months)
Studio OFF’s Hotel V- wanchai full-scale aprtment hotel conversion, fit out and facade modification takes its inspiration from the volcanic, moonscape terrain and troglodytes of the Cappadocia region of Turkey.
The original hotel building is a 30 year-old, 12-storey office block clad in a dark, weathered marble. Studio OFF reworked the facade with thousands of hexagonal ceramic tiles installed by main contractor New Fu Hing Engineering.

Called Tri-Tonal Tile, the tile system was created by Studio OFF with specially placed grooves and finishes so that mean their colours vary under changing light conditions, viewing angles and angle of application. This gives the exterior a naturally worn look that is both redolent of Cappadocia, and contemporary.
The cave like entrance is coated in cement based material, carved by the craftsmen of Artscape, Hong Kong, to resemble real stone. A strip of carved cement begins at 5m high at the front of the building, and decreases to 2.5m to become the reception desk.
The floor is self-levelling cement covered in with epoxy paint. The Tri-Tonal tiles are also used here, set round a curved wall as a mosaic. Pendant lights from Shenzhen hang from and highlight the dramatic, carved ceiling.
More light comes from fluorescent tubes inside light troughs and the lighting over the kitchen counters is provided by light boxes, finished by a stretched barisol ceiling for a translucent, diffused effect.

Other than the stone features, the walls are sprayed with a Japanese SKK spray paint which blends well with the white LG Hi-Macs cantilevered units within the kitchens and around the giant Samsung plasma screens.
Inside the guest rooms sections of wall are textured by cement and sand, applied unevenly and reinforced with metal mesh.
The upper floors are set back and the rooms have terraces each decked with timber and an artificial fibre composite, on which sits a Studio OFF-designed seating module.
Russell Law of Studio OFF says the firm wanted to experiment in this, its first hotel project. ‘We enjoy the look of shock we can achieve when people see our designs,’ he admits, ‘but realise that people don’t want to be overwhelmed or pre-occupied by design so have tried to keep a good balance’.
The colour palette inside the guest rooms is minimal and glossy. Rich touches are provided with walnut doors and the bespoke timber beds. Most of the furniture pieces are Studio OFF’s work.
‘We wanted to create a unique hospitality experience,’ says Law. ‘Designing a hotel is not just about space planning.The selection of furniture is a priority and use of too many established brands looks excessively stereotype.’




![A Tranquil Jungle House That Incorporates Japanese Ethos [Video]](https://asean2.ainewslabs.com/images/22/08/b-2ennetkmmnn_t.jpg)









