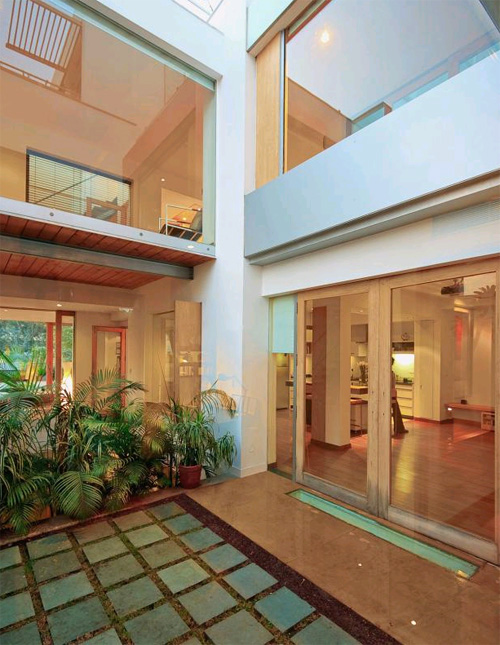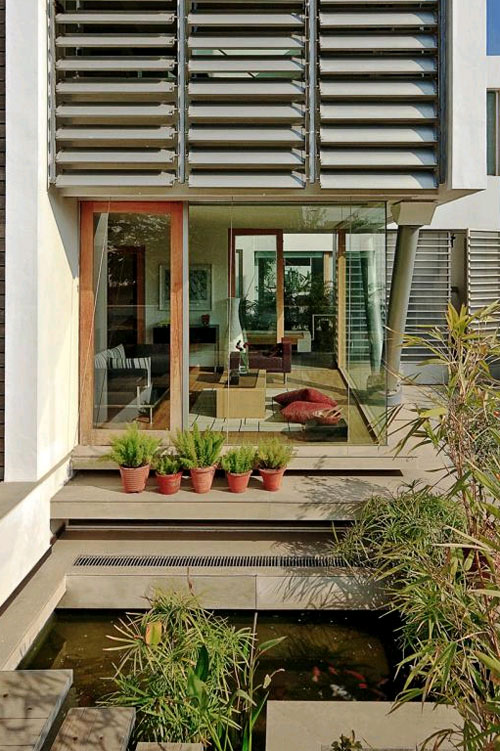Designed around a courtyard, the house has formal living spaces in front and private areas at the back. The work area is sunk below ground to maximize cooling during the hottest part of the day while the two architects are at work.
In Indian architectural tradition, the courtyard (the Brahmasthana or sacred center) is a standard design feature; serving as both a social gathering space and a climate modifier.

And in this case too the courtyard is part of the green strategies the architects employed to make the house sustainable.

Also, the generous window openings allow abundant natural light inside the spaces reducing the use of artificial light sources during the day.



![A Tranquil Jungle House That Incorporates Japanese Ethos [Video]](https://asean2.ainewslabs.com/images/22/08/b-2ennetkmmnn_t.jpg)









