Thomas Wesley Pentz-professionally known as Diplo-is parting ways with his canyonside home nestled in the Hollywood Hills. The Grammy Award–winning DJ and record producer purchased the 2,500-square-foot dwelling in 2016 for $2,425,000, but is now seeking $2,695,000 for the keys to the castle.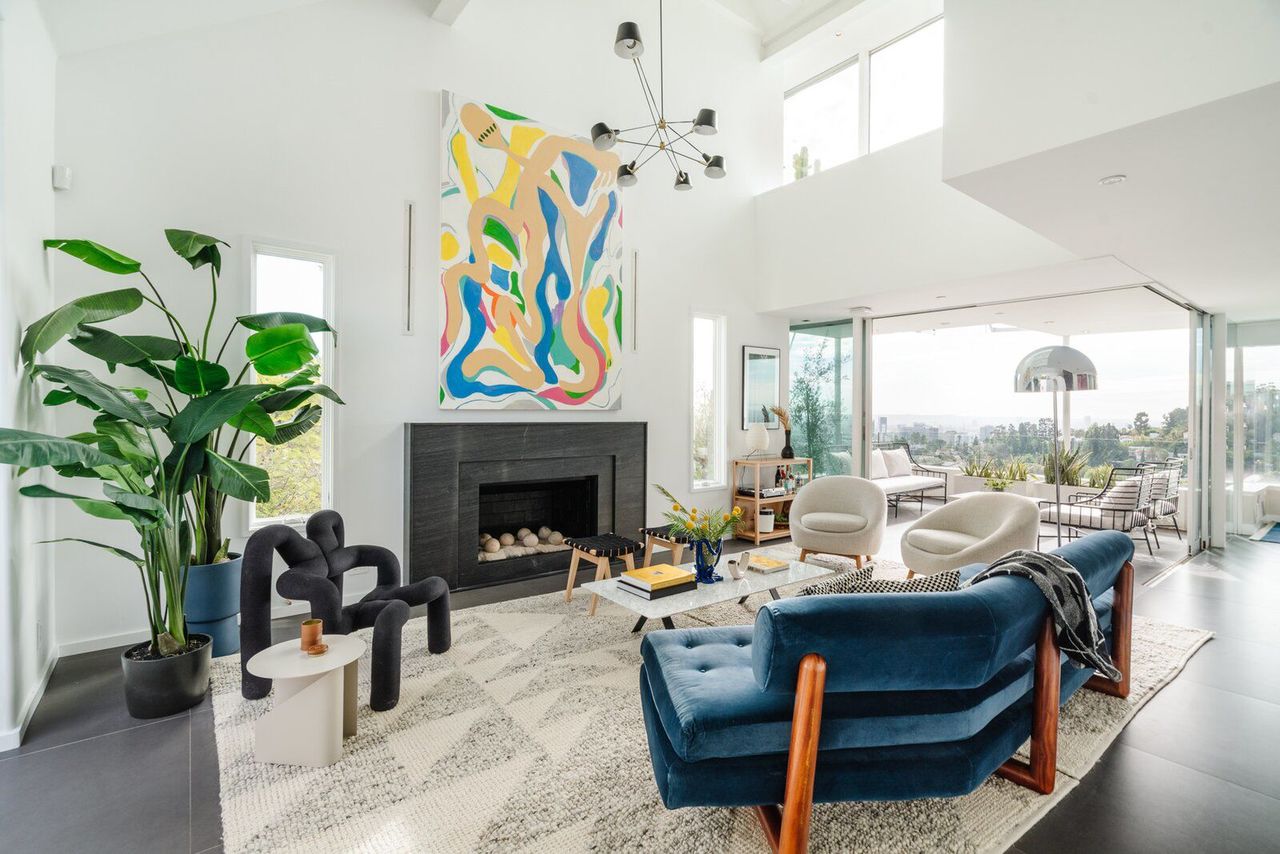
As a nod to the bold personality of Diplo-the home’s current owner-design firm ASH NYC staged the main living room with a constellation of hues, including bright blue and yellow accents. Additionally, the team installed artwork by Cameron Platter from the collection of Creative Art Partners (CAP), along with a vintage Ekstrem chair by Terje Ekstrøm. A chandelier by Brendan Ravenhill hangs from the double-height ceilings.
Built in 1926, the home sits perched at the end of a secluded cul-de-sac in the famed Beachwood Canyon. "Beachwood Canyon is a phenomenal location for many reasons, especially for those working in creative industries such as music or entertainment," says Eric Lavey, senior global real estate advisor at Sotheby’s International Realty. "Here, the Hollywood enclave is private yet still accessible-think scenic hikes right outside your doorstep, with the city’s conveniences only minutes away-and, of course, the skyline and ocean views are spectacular."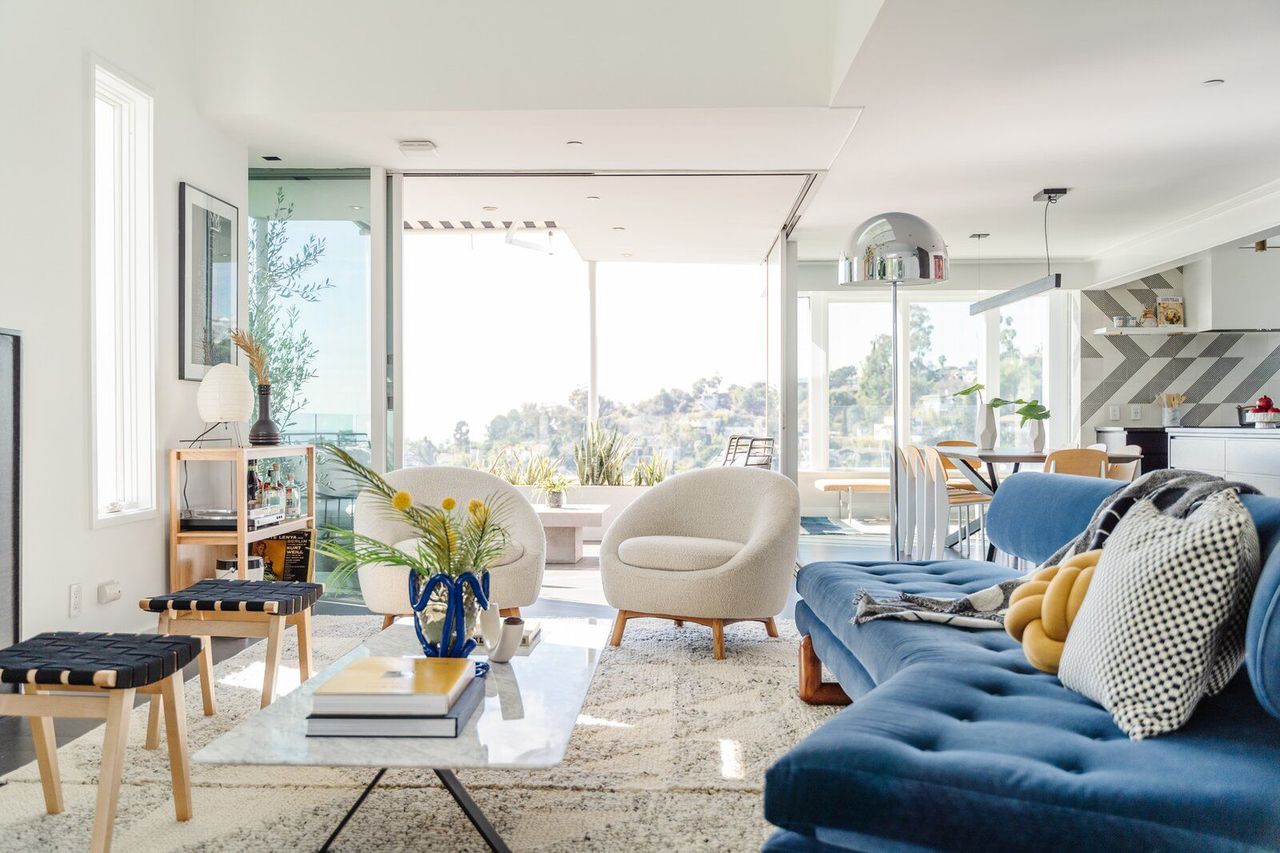
The colorful furnishings and artwork pop against the surrounding white walls. Sliding floor-to-ceiling glass doors connect the living room and dining area to the outdoor terrace.
The home offers many notable features, not the least of which is the penthouse suite, which comprises a lofty office, a lounge space, and a spa-like bathroom. Other highlights of the home include a yoga area and a fully equipped soundproof recording studio-both of which are located on the ground level and accessed via a private entrance. There is also a covered courtyard and outdoor meditation area in the backyard, as well as a spacious dining patio.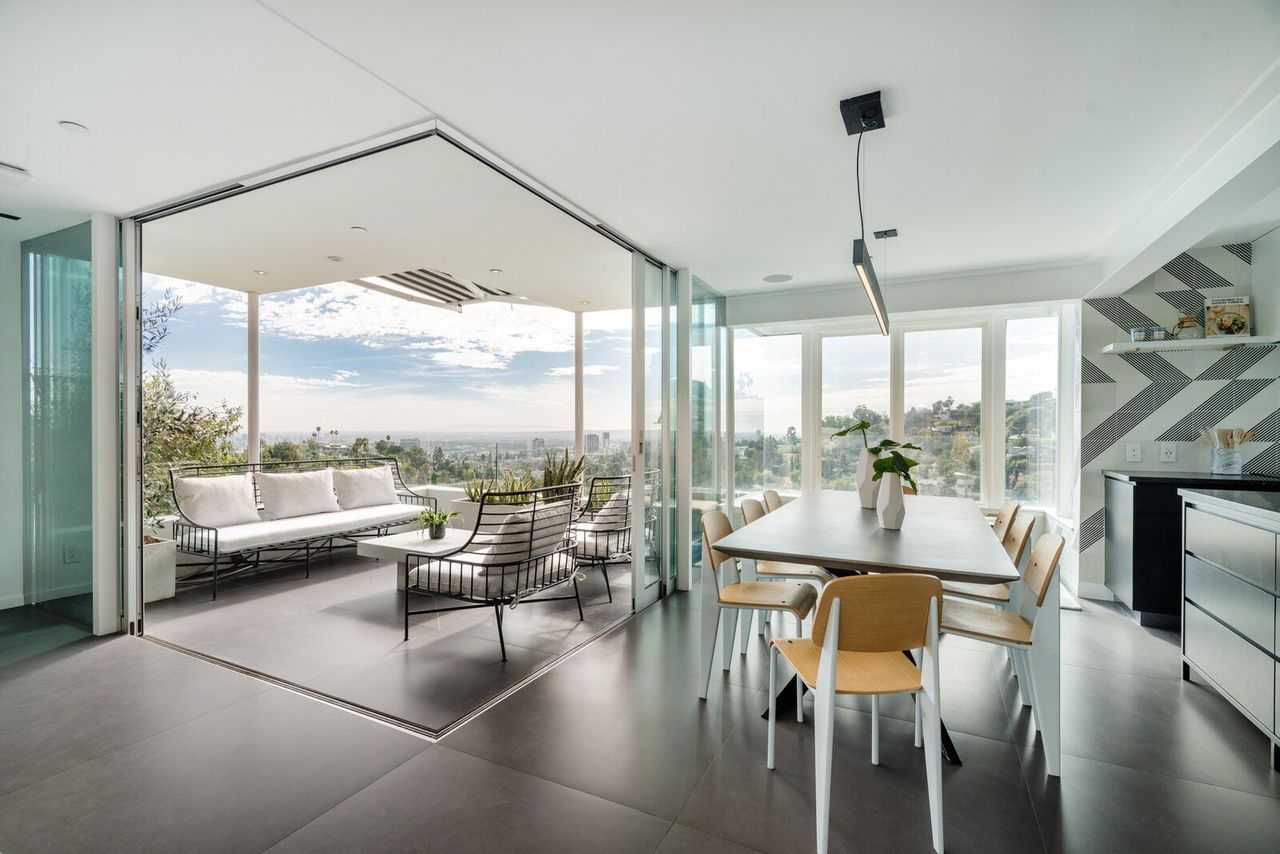
Glass walls and multiple terraces throughout the dwelling’s four floors help take full advantage of its scenic lot, and encourage indoor/outdoor living at every turn.
"As people continue to spend most of their time at home, having a clear definition of space has become a priority," states Lavey. "With that being said, this property offers a rare, multi-level layout that includes a serene penthouse level, guest suites that occupy their own floor, and a recording studio-all of which are completely separate, creating a versatile environment that’s highly conducive to today’s stay-at-home lifestyle." 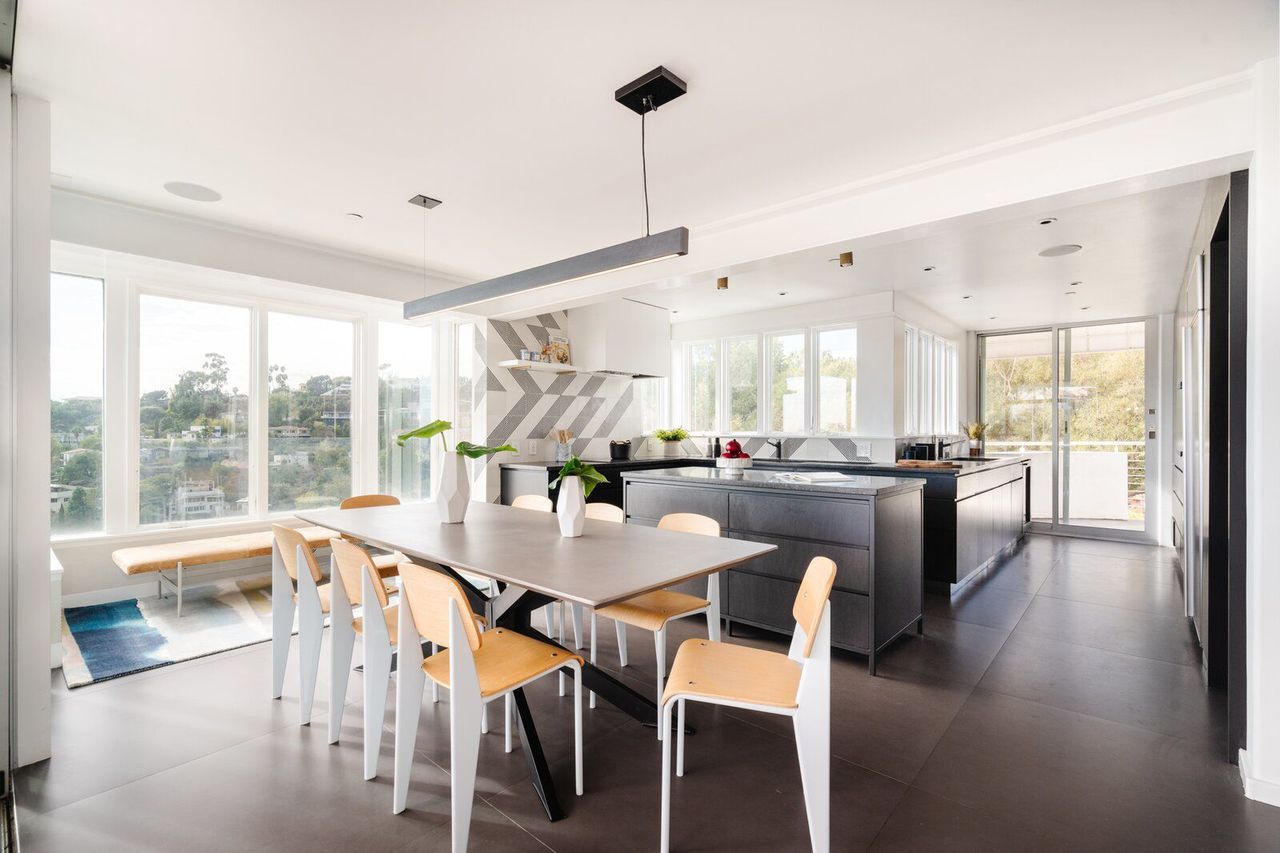
Tall, expansive windows encase the open-plan kitchen, drawing in plenty of natural light. The dining area features a central concrete table, which complements the sleek, gray tiled floors.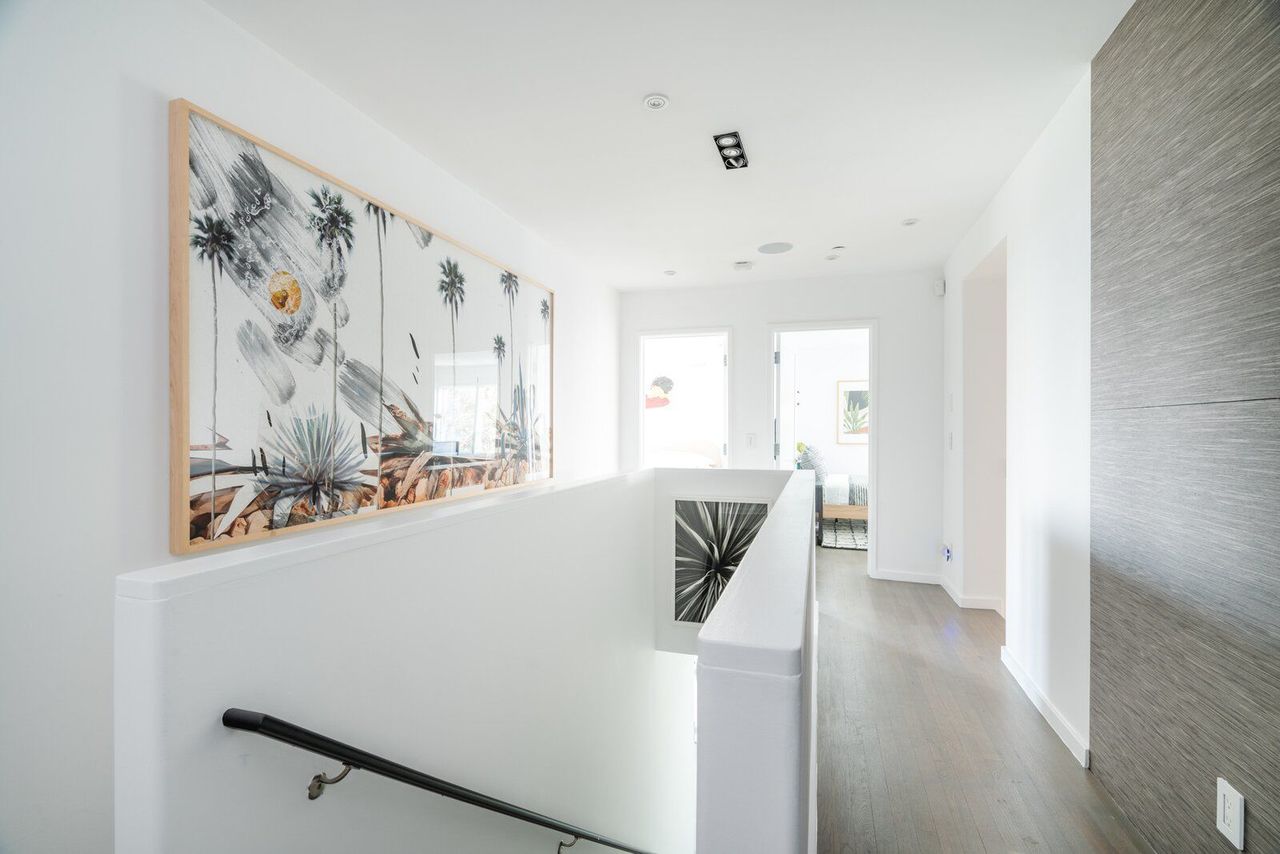
The neutral color palette continues throughout the four floors of the home, serving as a blank canvas for bold and patterned artwork.
In addition to the home itself, the future buyer will also have the option to purchase all the interior’s displayed furnishings, which were recently staged by the design and development firm ASH NYC. "Solidly positioned on a steep, dramatic hillside, this home has a unique, multi-level layout that allows its residents to enjoy stunning views from a wide variety of vantage points," notes Andrew Bowen, partner and head of staging at ASH NYC. "Unlike single story homes, which often have to dedicate this privilege to only a handful of spaces, virtually every room at this property allows one to soak in the iconic L.A. vistas." Scroll ahead to see more of the property, currently on the market for $2,695,000.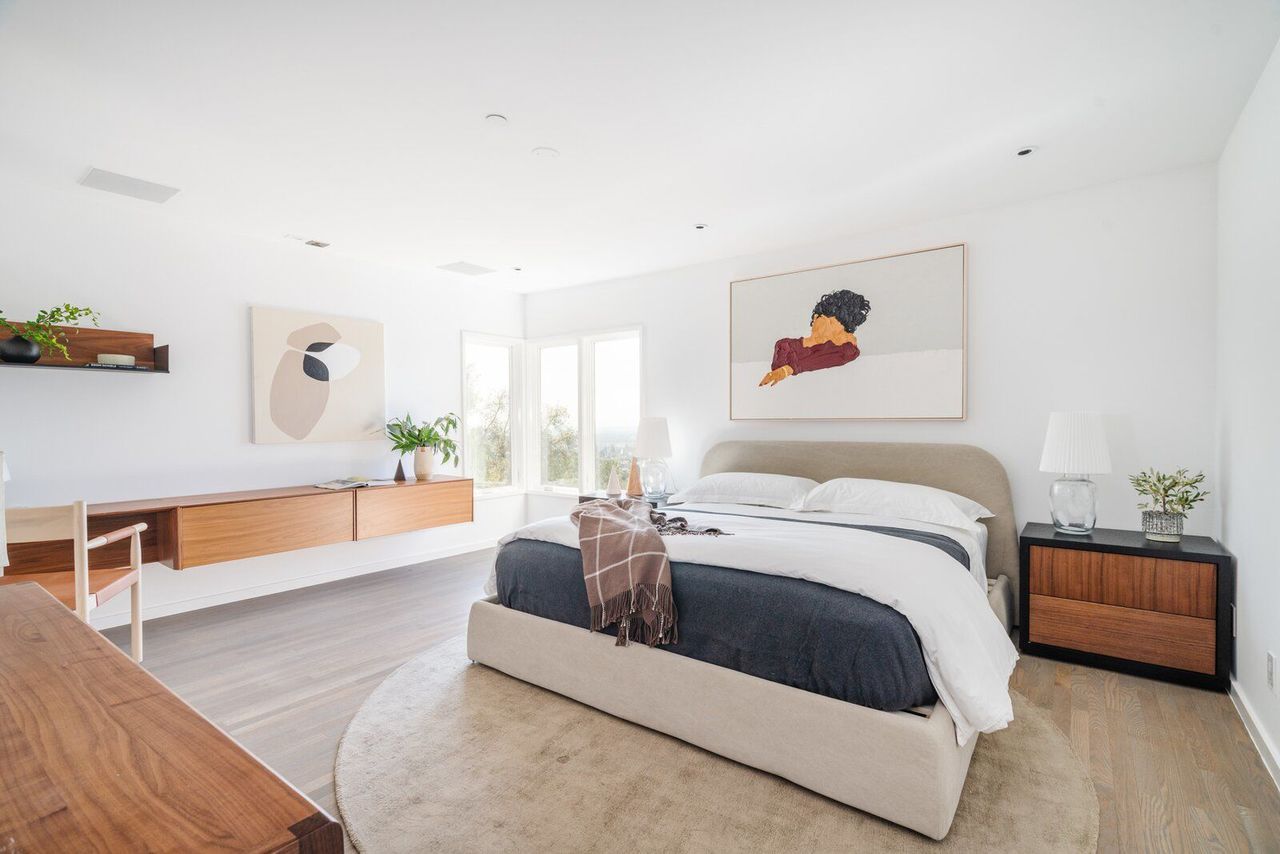
In total, the residence features four bedrooms, all of which are bright and spacious. This one in particular relies on custom walnut furniture to infuse a sense of warmth into the space. Artwork by Shaina McCoy hangs above the bed, while a Noguchi table lamp and ceramic mirror add a hint of wabi-sabi design.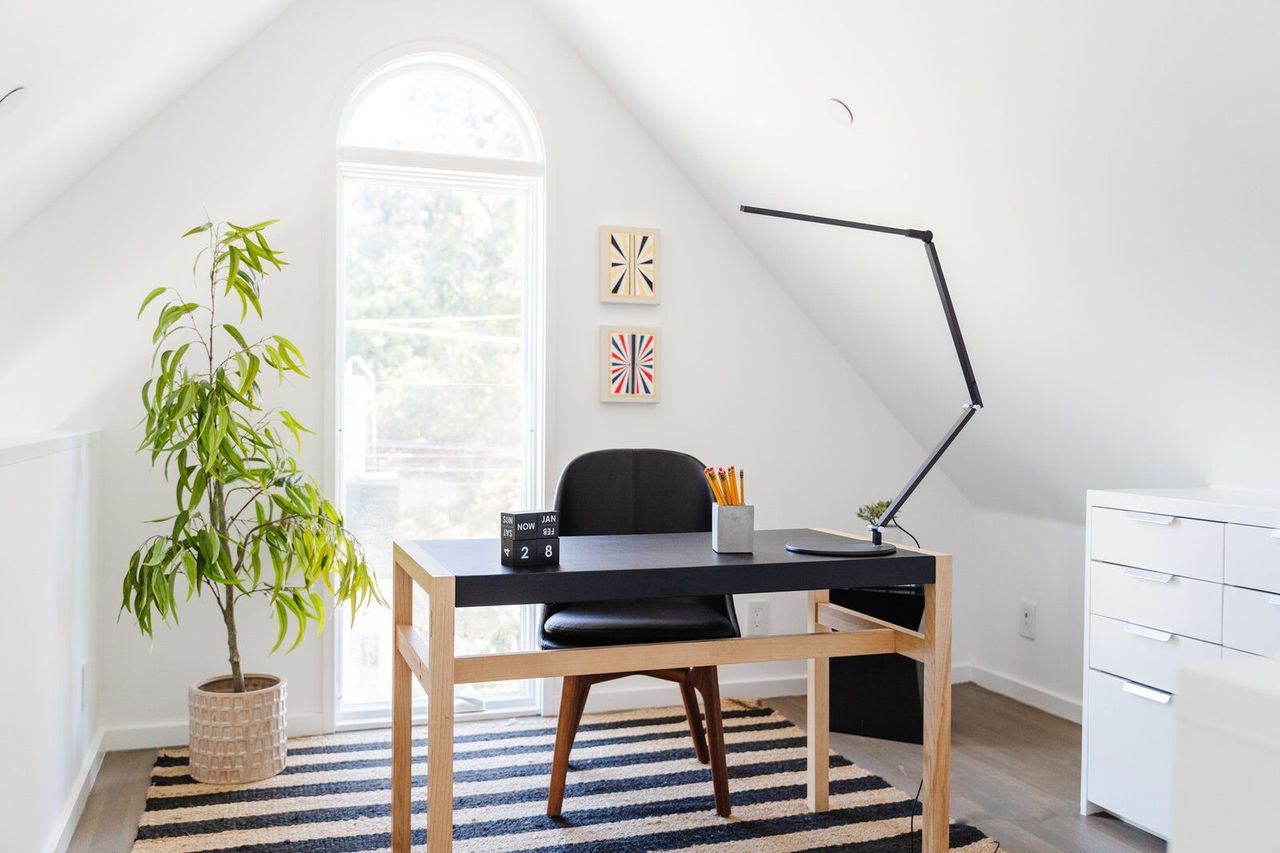
A quiet, sunlit office space is located on the top floor.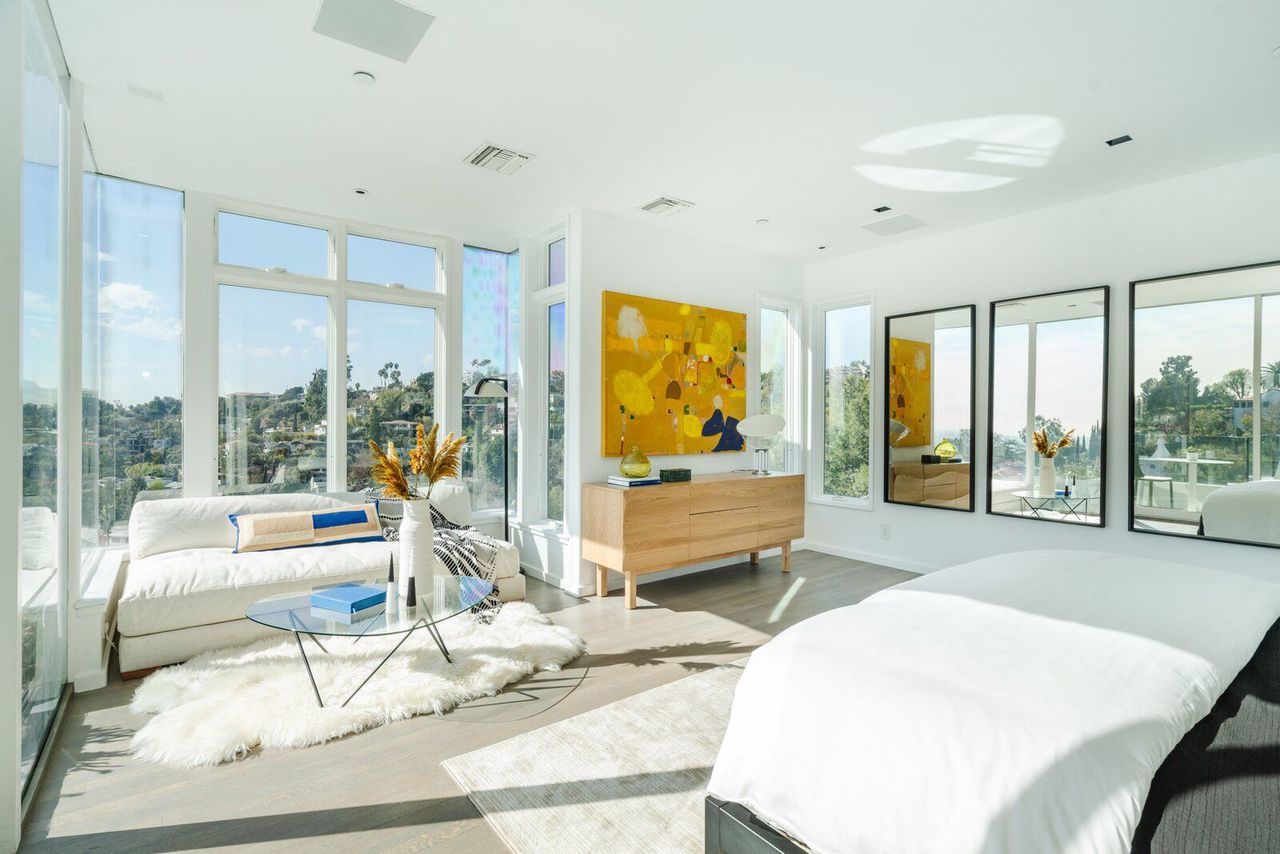
The primary bedroom-perched in the penthouse suite on the fourth floor-offers a calming aesthetic, making use of colors that reference the city’s blue sky and golden sunlight. The room also showcases artwork by Michael Swaney from the CAP collection.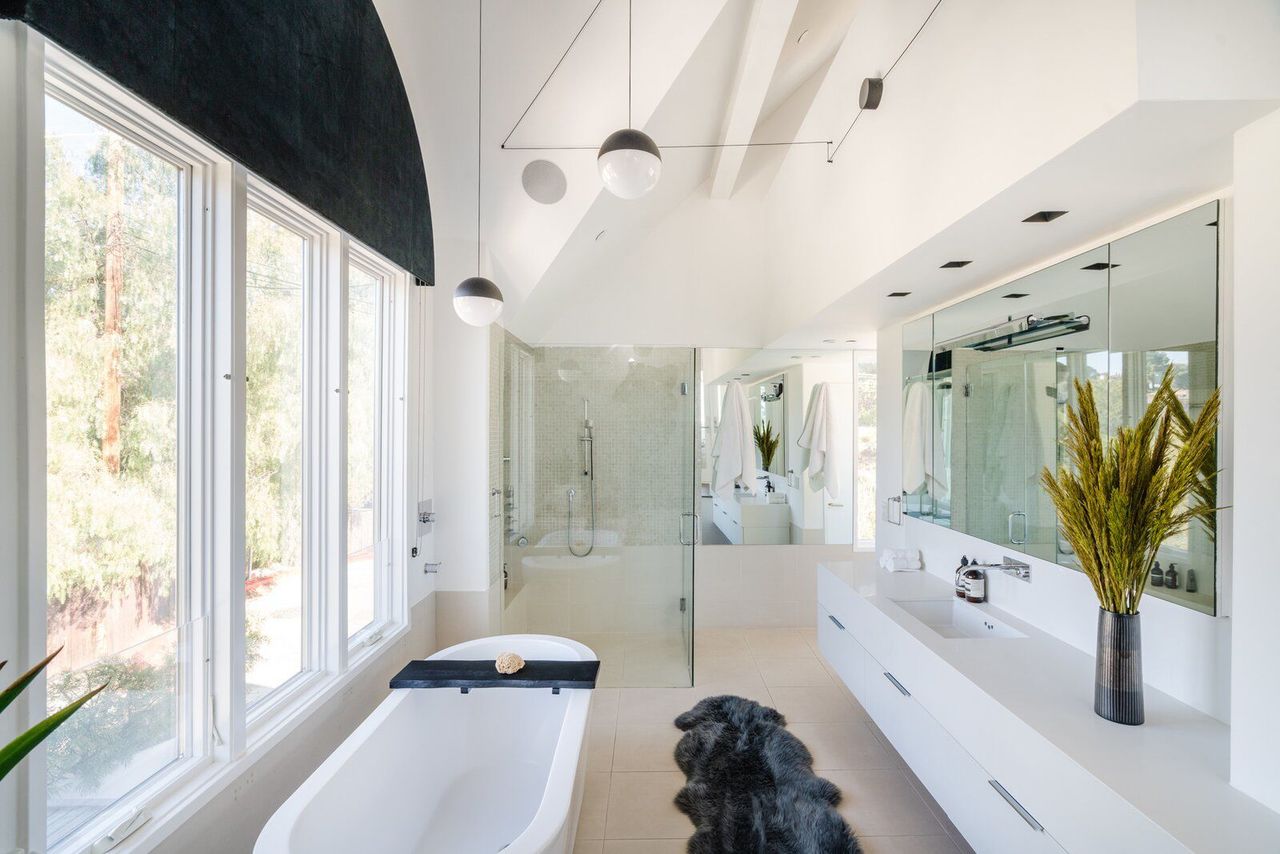
The penthouse’s connected bathroom features an oversize soaking tub and glass shower.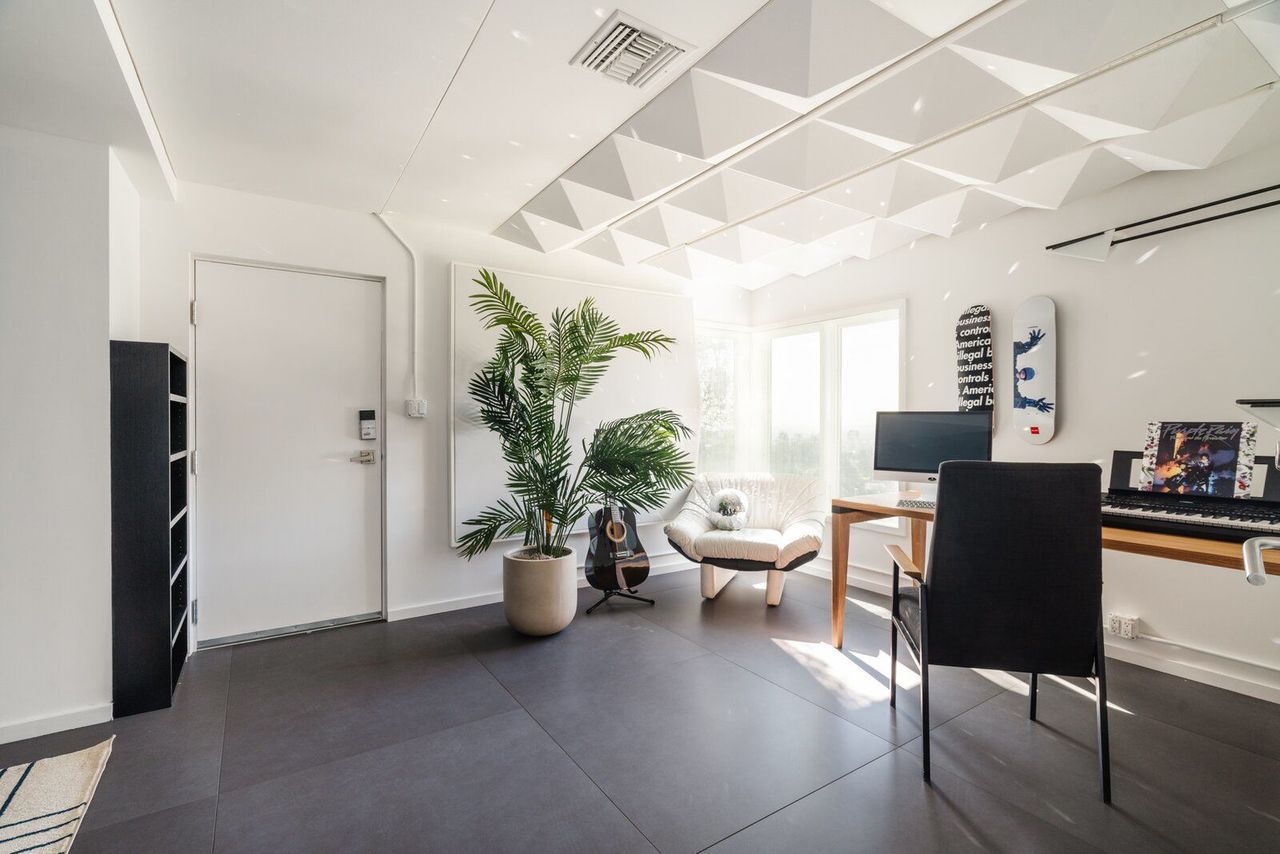
The music studio on the lower level can be accessed via a private entrance, and is fitted with professional soundproofing and a collection of instruments that include a keyboard and guitars. A vintage Alpa Salotti leather armchair rests in the light-filled corner.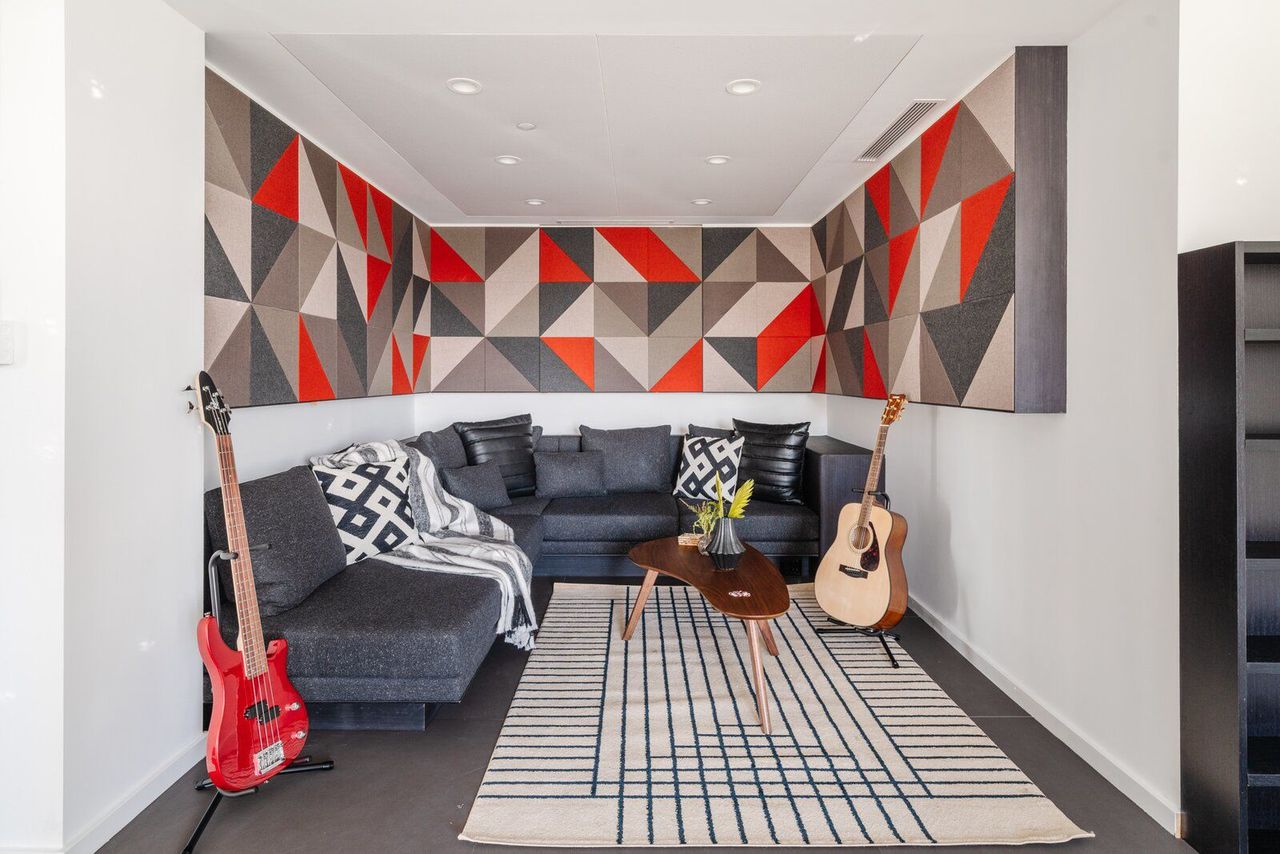
Also in the studio is a plush sectional sofa, offering space for collaboration and contemplation.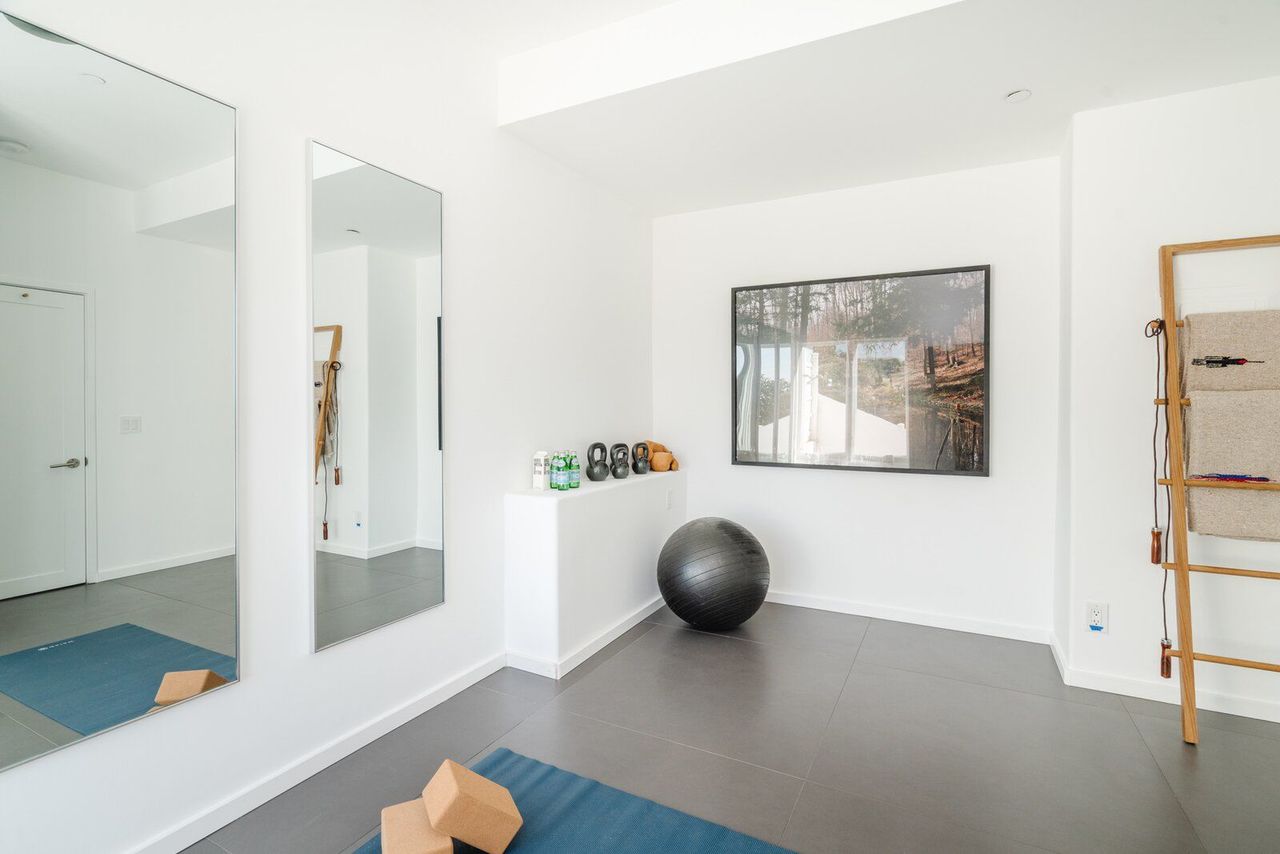
Adjacent to the music studio is the yoga room, which can also be converted into a home gym.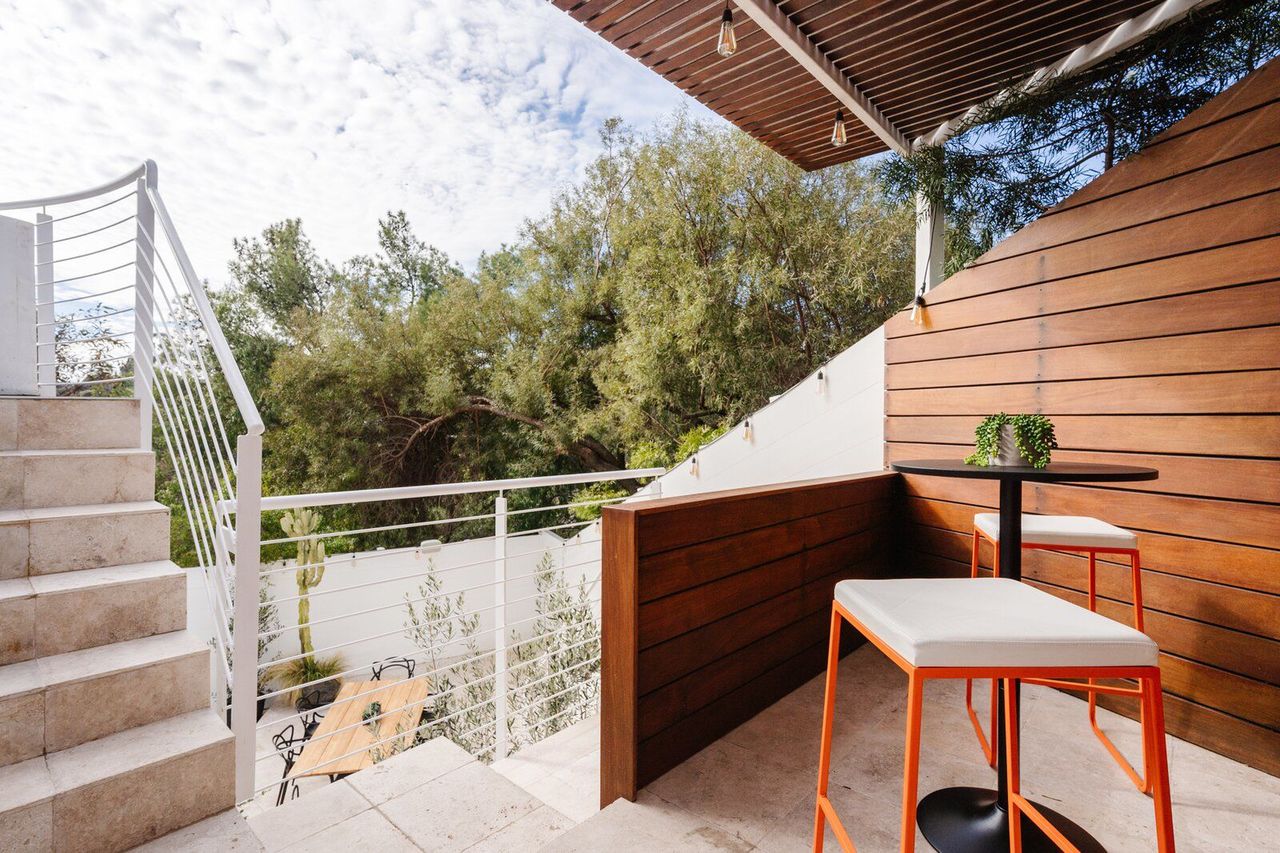
In addition to the multiple terraces, the home features several outdoor gathering spaces in the backyard area—such as this covered patio, which is idyllic for casual al fresco dining. 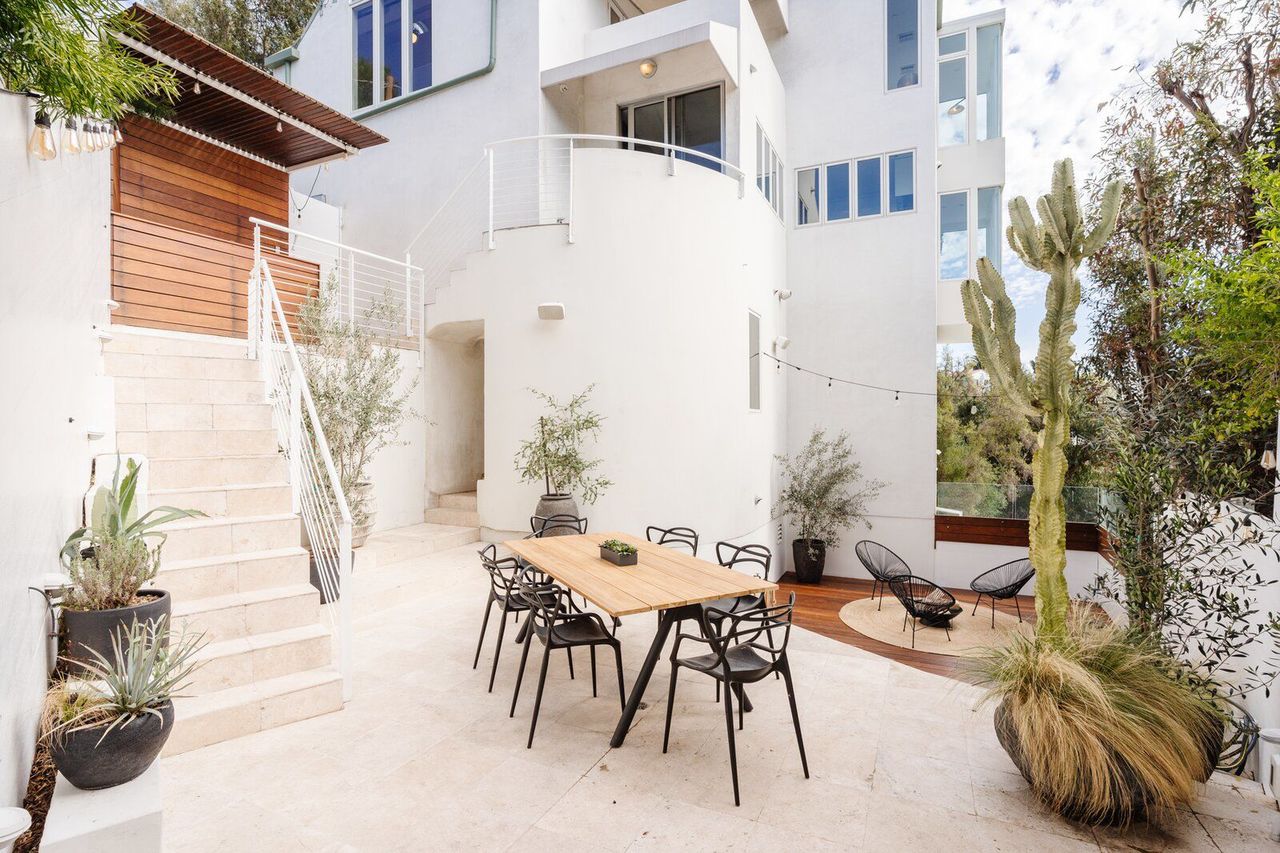
A larger outdoor dining area is located down the steps in the rear courtyard. Mature vegetation surrounding the space helps ensure privacy while creating a secluded oasis within the city.

Tropical Boho Homes With Beautiful Vignettes & Vistas
Two tropical boho home designs, featuring swimming pools, cozy lighting schemes, interior archways, natural accents, and beautiful decor vignettes.


![A Tranquil Jungle House That Incorporates Japanese Ethos [Video]](https://asean2.ainewslabs.com/images/22/08/b-2ennetkmmnn_t.jpg)









