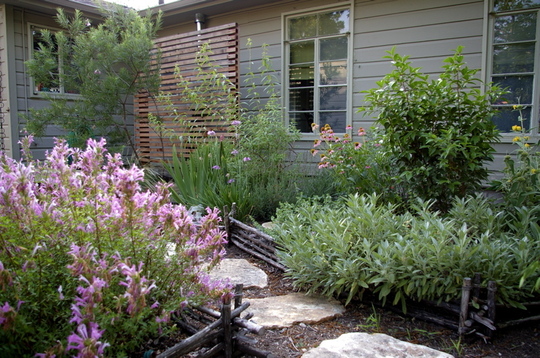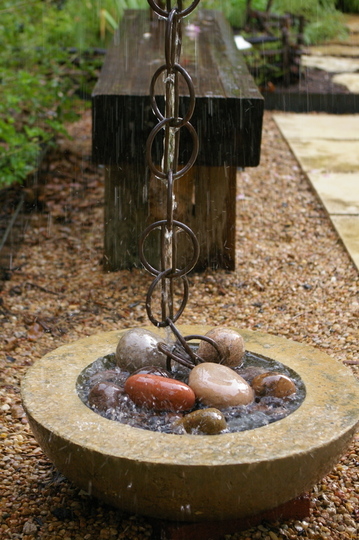
How did you create it? When we moved to this house three years ago there was already a well established garden, but it didn't quite suit our outdoor entertainment needs because the patio was too small. The previous owners had installed a really cool brick inlay that they had used as their patio. There was also an old cement foundation from a room that needed to be removed.
We decided to keep the circular brick inlay, but to expand the patio outward into a more modern square shape to fit more people. The patio is edged with steel and filled with pea gravel.

The walkway brings people into the space, doglegs around the garage and connects the house to the patio with the vegetable garden out back. It's made of local sawn limestone, and the pattern is based on Japanese path design. In Japanese garden design, I believe the style would be called "shin," which is highly controlled and clean. We were sure to design the limestone walk so as not to ever have four corners come together. A meeting of three is more aesthetically pleasing.
The low waddle fence surrounding the herb and perennial garden closest to the house (and kitchen) is made of local juniper branches (Texans call it cedar) that we harvested from a friend's country property. Largely, this is meant to be a sensory barrier for our blind dog. And, largely, it works, though sometimes she finds herself tromping through the middle of the garden anyway...



![A Tranquil Jungle House That Incorporates Japanese Ethos [Video]](https://asean2.ainewslabs.com/images/22/08/b-2ennetkmmnn_t.jpg)









