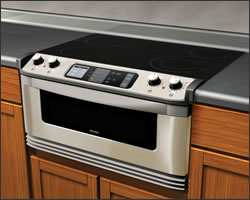
The same is true of designing a great Hawaiian kitchen: the Aloha makes
all the difference. Any competent interior designer knows that a
functional work triangle, top quality appliances, upscale materials,
and tasteful cabinetry and lighting all contribute to a beautiful yet
efficient cooking and gathering space. Still, for an outstanding
kitchen that is a joy to work or socialize in, a great designer must
begin with that indispensable secret ingredient – the Aloha.
Aloha in kitchen design, especially in upscale Hawaiian luxury homes, often grows from designers allowing themselves to become inspired by the 'aina, the land, and enchanted by the views of sky, sea, and greenery. When a kitchen design begins with respect and affection for Hawai‘i itself, a firm foundation has been laid. Next comes placing the chef’s work zone to capitalize on those views, ensuring that nothing is allowed to block sightlines to the all-important outdoors.
Aloha in kitchen design, especially in upscale Hawaiian luxury homes, often grows from designers allowing themselves to become inspired by the 'aina, the land, and enchanted by the views of sky, sea, and greenery. When a kitchen design begins with respect and affection for Hawai‘i itself, a firm foundation has been laid. Next comes placing the chef’s work zone to capitalize on those views, ensuring that nothing is allowed to block sightlines to the all-important outdoors.
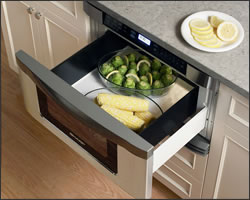
Aloha in kitchen design also means remembering that a kitchen is far
more than just a utilitarian space. Perhaps even more than in most
homes elsewhere, a Hawaiiian kitchen is a focal point for social
gatherings. In today’s Island residences, a true great room often
begins with an open floor plan that allows the living and dining areas
to flow into the kitchen -- not only in terms of opening up sightlines,
but also in terms of enabling a flow of conversation as the chef chats
easily with guests, and a flow of movement as guests easily mingle
around the gathering table or breakfast bar.

This month, the editors of Hawaiian Style are proud to present two
outstanding kitchens designed by Carol Ann von Hake of Kitchens &
Interiors by von Hake, Ltd. and by Valorie Spence of Interior Design
Solutions. Both kitchens gracefully meld contemporary and traditional
elements. Both are brimming with Aloha for Hawai’I itself, and for the
warmth and sociability of a kitchen as the home’s ultimate welcoming
center. Finally, both kitchens exemplify the designers’ penchant for
elegance and understated simplicity.
During the creative phase in great kitchen design, as in great cooking, Aloha may be an invisible ingredient. But in the end, its results are unmistakably obvious to one and all.
Kitchens & Interiors by von Hake, Ltd.
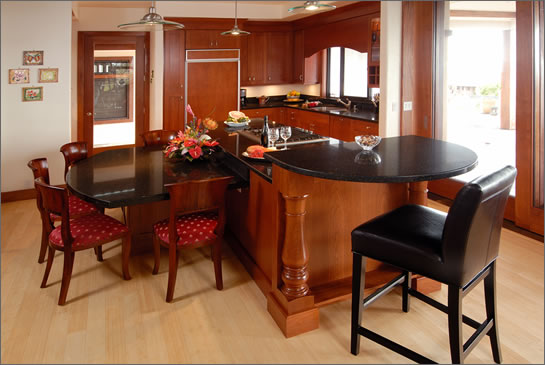
Leading Hawaiian architects call Carol Ann von Hake “one of the best kitchen designers anywhere.” The award-winning NKBA member proves once again why she deserves this accolade with this cherry Shaker style kitchen, reflecting a style that she calls "Tropical Grandeur.”
During the creative phase in great kitchen design, as in great cooking, Aloha may be an invisible ingredient. But in the end, its results are unmistakably obvious to one and all.
Kitchens & Interiors by von Hake, Ltd.

Leading Hawaiian architects call Carol Ann von Hake “one of the best kitchen designers anywhere.” The award-winning NKBA member proves once again why she deserves this accolade with this cherry Shaker style kitchen, reflecting a style that she calls "Tropical Grandeur.”
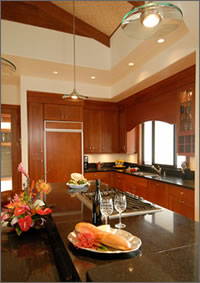
“Upon entering this home you are met with the warm, welcoming style of
the tropics,” says von Hake, who drafted and detailed the design of the
entire residence. “ My responsibility was to develop a kitchen design
that would be workable, functional, and attractive.”
Sophisticated yet unpretentious and ultra-functional, the kitchen is visually striking for a touch of English influence in accents such as moldings and turned posts from floor to ceiling. Also notable are several harmonious sets of subtle contrasts. Most important, perhaps, is the contrast between classic Shaker style – a 19th century Mainland tradition – and contemporary tropical elements. The Shaker curves and arches are seamlessly integrated with the straight lines of walls, windows, doors, and ceiling and the highly contemporary hanging glass-and-brushed chrome light fixtures, not to mention the modern feeling generated by expanses of glass in all directions.
Additional contrasts include pleasing visual counterpoint between off-white walls and black countertops and tabletops. Meanwhile, the streaming light from a massive sliding door, glass-paneled side door, and a generously sized window over the work triangle ensure that the extensive use of warm red cherrywood remains bright and lively.
A subtle visual echo of the curving arch of the valence over the large corner window is seen in the radius on the drop-down eating area and raised counter area, as well as the curved backs of the wooden chairs. In addition, these arches nicely pick up the curves that grace the full, round wood carvings of the Shaker style legs, columns and posts, only some of which can be seen in the accompanying photos.
The classic Shaker style was created in the 1800s by members of this traditional religious society, a New England faith-based sect that was roughly comparable to the Pennsylvania Dutch in their desire to preserve a simpler, old-fashioned style of life based on farming and being close to the land. Shake architecture, furnishings, and implements evidenced what one writer called “a sense of order and neatness is reflected in the clean lines and lack of ornamentation of their designs.”
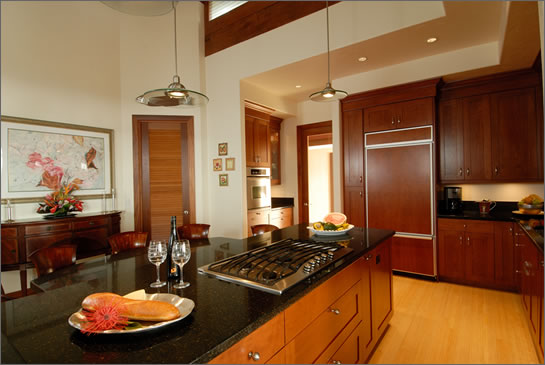
von Hake’s firm supplied all custom cabinetry, plus the Zodiac countertops – a material selected for its rich consistent color, ease of maintence and durability. Next came top of the line appliances from Viking, Kitchen Aid and Thermador.
At first glance, a casual observer may not notice some clever space-saving strategies employed by von Hake. “By incorporating furniture details into the cabinetry and maximizing storage all around the large island, our kitchen became a gathering spot as well as a dining area,” she notes. “From furnishings, color, flooring, lighting, selections down to the cabinet hardware, this job evolved into a fusion of texture, color and all the modern conveniences neatly tucked away.”
The kitchen exceeded the clients’ requirements and added lasting value to the home.
Kitchens & Interiors by von Hake, Ltd.
Kailua-Kona
808-329-8885
www.kitchens-interiors.com
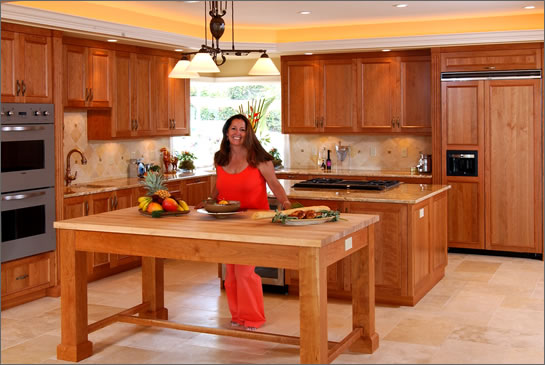
“Spec homes usually feature a transitional style that is somewhere between contemporary and traditional, allowing the eventual homeowner to go in either direction,” says Valorie Spence, award-winning president of Interior Design Solutions (Maui). “But for this Wailea residence, we did something different. After visiting the site, I told the builder that I’d like to create a more traditional feeling and he whole-heartedly agreed.”
Spence, who is also a member of NKBA and ASID, was tapped by H & D Development to create interior designs for a 3,500 square foot contemporary Hawaiian-style home. Her approach to this 360 square foot kitchen with nine-foot ceiling blends beauty and utility with the warmth and color that are distinctive of so much of her work, all combining to create a feeling that is classy, yet light and supremely livable.
Angelica Gold is the color of the travertine floor and backsplash tiles. Scraps from the darker granite counter material were used for Art Deco accent dots in the backsplash tiles to add another touch of “traditional modernism.” Spence describes the recessed ceiling perimeter accent color as “a very warm blonde yellow.” She adds: “I like floors and walls to have a visual relationship and to set off those gold hues with creamy white trim.”
The kitchen is designed for two cooks. The main chef’s work triangle features a corner sink below an abutting glass-panel corner window (no central column mars the outdoor view). The island’s built-in Viking grill includes an 11-inch retractable, downdraft vent that raises and lowers at the touch of a button, also ensuring open sightlines toward the great room and ocean view beyond.
The double oven, a Viking Designer Series unit in Stone Gray, was chosen for its warmer finish and sleek handles that visually compliment the cabinet handles. Oven knobs rather than LED readouts reinforce the old-fashioned theme.
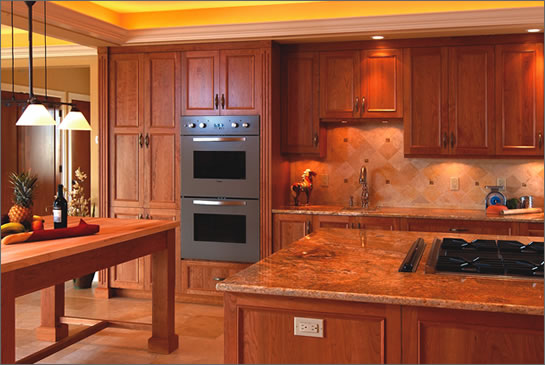
The second work triangle is ideal for a pastry chef, who can move with ease from the island (with cool granite counters suitable for rolling pastry dough) to the butcher block gathering table, ideal for working on bread or other traditional dough.
The prep sink beside the double oven and the corner sink feature old-fashioned Vinnata style Kohler fixtures in a brushed bronze finish with pullout sprayer. The Craftsman style three-sconce fixture over gathering table pulls down to be height adjustable. Ceiling lights includes xenon uplights and soffits, under cabinet lights with recessed can lights for task lighting on granite surfaces.
A Viking fridge combines traditional mahogany front with the modern convenience of through-the-door door ice and water dispenser. Adjacent is a microwave drawer under the counter, easy for wheelchair access if required.
Ribbon-cut kaya African mahogany cabinets feature an appearance that is suggestive of traditional furniture, achieved though use of legs, articulation, and cabinet pulls. Sourced from Island Style Furniture & Cabinets in Maui, the cabinets received their hand-rubbed catalyzed varnish finish from ISFC owner Raul Jaimes Jr. Cabinet doors have raised perimeter edges with inside fillet detailing to define the rectangle with more character – “almost like a picture frame,” says Spence.
Spence says when she first visited the lot, she felt the yet-unbuilt home “calling to me that it was all about warmth and family. I envisioned ochre’s and terra cottas, green accents and old-fashioned simplicity.”
That call has been answered, beautifully.
Interior Design Solutions
Kahului, Maui
(808) 891-8800
www.idsmaui.com
Sophisticated yet unpretentious and ultra-functional, the kitchen is visually striking for a touch of English influence in accents such as moldings and turned posts from floor to ceiling. Also notable are several harmonious sets of subtle contrasts. Most important, perhaps, is the contrast between classic Shaker style – a 19th century Mainland tradition – and contemporary tropical elements. The Shaker curves and arches are seamlessly integrated with the straight lines of walls, windows, doors, and ceiling and the highly contemporary hanging glass-and-brushed chrome light fixtures, not to mention the modern feeling generated by expanses of glass in all directions.
Additional contrasts include pleasing visual counterpoint between off-white walls and black countertops and tabletops. Meanwhile, the streaming light from a massive sliding door, glass-paneled side door, and a generously sized window over the work triangle ensure that the extensive use of warm red cherrywood remains bright and lively.
A subtle visual echo of the curving arch of the valence over the large corner window is seen in the radius on the drop-down eating area and raised counter area, as well as the curved backs of the wooden chairs. In addition, these arches nicely pick up the curves that grace the full, round wood carvings of the Shaker style legs, columns and posts, only some of which can be seen in the accompanying photos.
The classic Shaker style was created in the 1800s by members of this traditional religious society, a New England faith-based sect that was roughly comparable to the Pennsylvania Dutch in their desire to preserve a simpler, old-fashioned style of life based on farming and being close to the land. Shake architecture, furnishings, and implements evidenced what one writer called “a sense of order and neatness is reflected in the clean lines and lack of ornamentation of their designs.”

von Hake’s firm supplied all custom cabinetry, plus the Zodiac countertops – a material selected for its rich consistent color, ease of maintence and durability. Next came top of the line appliances from Viking, Kitchen Aid and Thermador.
At first glance, a casual observer may not notice some clever space-saving strategies employed by von Hake. “By incorporating furniture details into the cabinetry and maximizing storage all around the large island, our kitchen became a gathering spot as well as a dining area,” she notes. “From furnishings, color, flooring, lighting, selections down to the cabinet hardware, this job evolved into a fusion of texture, color and all the modern conveniences neatly tucked away.”
The kitchen exceeded the clients’ requirements and added lasting value to the home.
Kitchens & Interiors by von Hake, Ltd.
Kailua-Kona
808-329-8885
www.kitchens-interiors.com
Interior Design Solutions

“Spec homes usually feature a transitional style that is somewhere between contemporary and traditional, allowing the eventual homeowner to go in either direction,” says Valorie Spence, award-winning president of Interior Design Solutions (Maui). “But for this Wailea residence, we did something different. After visiting the site, I told the builder that I’d like to create a more traditional feeling and he whole-heartedly agreed.”
Spence, who is also a member of NKBA and ASID, was tapped by H & D Development to create interior designs for a 3,500 square foot contemporary Hawaiian-style home. Her approach to this 360 square foot kitchen with nine-foot ceiling blends beauty and utility with the warmth and color that are distinctive of so much of her work, all combining to create a feeling that is classy, yet light and supremely livable.
Angelica Gold is the color of the travertine floor and backsplash tiles. Scraps from the darker granite counter material were used for Art Deco accent dots in the backsplash tiles to add another touch of “traditional modernism.” Spence describes the recessed ceiling perimeter accent color as “a very warm blonde yellow.” She adds: “I like floors and walls to have a visual relationship and to set off those gold hues with creamy white trim.”
The kitchen is designed for two cooks. The main chef’s work triangle features a corner sink below an abutting glass-panel corner window (no central column mars the outdoor view). The island’s built-in Viking grill includes an 11-inch retractable, downdraft vent that raises and lowers at the touch of a button, also ensuring open sightlines toward the great room and ocean view beyond.
The double oven, a Viking Designer Series unit in Stone Gray, was chosen for its warmer finish and sleek handles that visually compliment the cabinet handles. Oven knobs rather than LED readouts reinforce the old-fashioned theme.

The second work triangle is ideal for a pastry chef, who can move with ease from the island (with cool granite counters suitable for rolling pastry dough) to the butcher block gathering table, ideal for working on bread or other traditional dough.
The prep sink beside the double oven and the corner sink feature old-fashioned Vinnata style Kohler fixtures in a brushed bronze finish with pullout sprayer. The Craftsman style three-sconce fixture over gathering table pulls down to be height adjustable. Ceiling lights includes xenon uplights and soffits, under cabinet lights with recessed can lights for task lighting on granite surfaces.
A Viking fridge combines traditional mahogany front with the modern convenience of through-the-door door ice and water dispenser. Adjacent is a microwave drawer under the counter, easy for wheelchair access if required.
Ribbon-cut kaya African mahogany cabinets feature an appearance that is suggestive of traditional furniture, achieved though use of legs, articulation, and cabinet pulls. Sourced from Island Style Furniture & Cabinets in Maui, the cabinets received their hand-rubbed catalyzed varnish finish from ISFC owner Raul Jaimes Jr. Cabinet doors have raised perimeter edges with inside fillet detailing to define the rectangle with more character – “almost like a picture frame,” says Spence.
Spence says when she first visited the lot, she felt the yet-unbuilt home “calling to me that it was all about warmth and family. I envisioned ochre’s and terra cottas, green accents and old-fashioned simplicity.”
That call has been answered, beautifully.
Interior Design Solutions
Kahului, Maui
(808) 891-8800
www.idsmaui.com



![A Tranquil Jungle House That Incorporates Japanese Ethos [Video]](https://asean2.ainewslabs.com/images/22/08/b-2ennetkmmnn_t.jpg)









