Award-winning comedian and television personality Jimmy Fallon is parting ways with his quirky multi-story penthouse set in downtown Manhattan. Perched on the top three floors in a historic Gramercy Park co-op building, the expansive home is a combination of four units, which Fallon and his wife, film producer Nancy Juvonen, pieced together over the course of the last two decades. 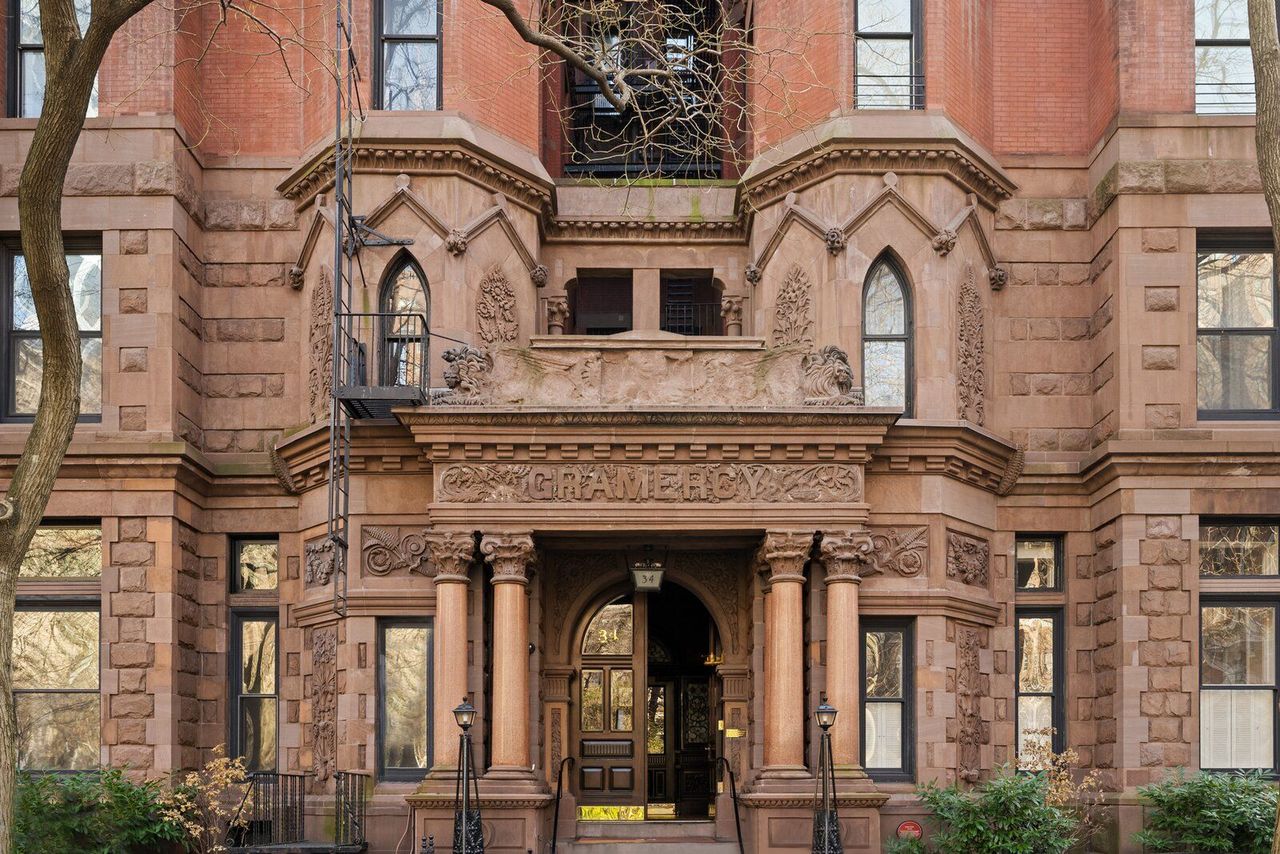
The Fallon family triplex is situated at the top of a historic co-op building in lower Manhattan. The 1883 structure is known as New York City’s first cooperative, and has been home to several notable figures, including actors James Cagney and Margaret Hamilton.
The Tonight Show host reportedly bought the first apartment-a one-bedroom unit located on the building’s seventh floor-back in 2002 for $850,000, and snagged another unit on the same level two years later. After Fallon married Juvonen in 2007, the duo continued expanding the home, merging it with two additional units located on the eighth and ninth floors.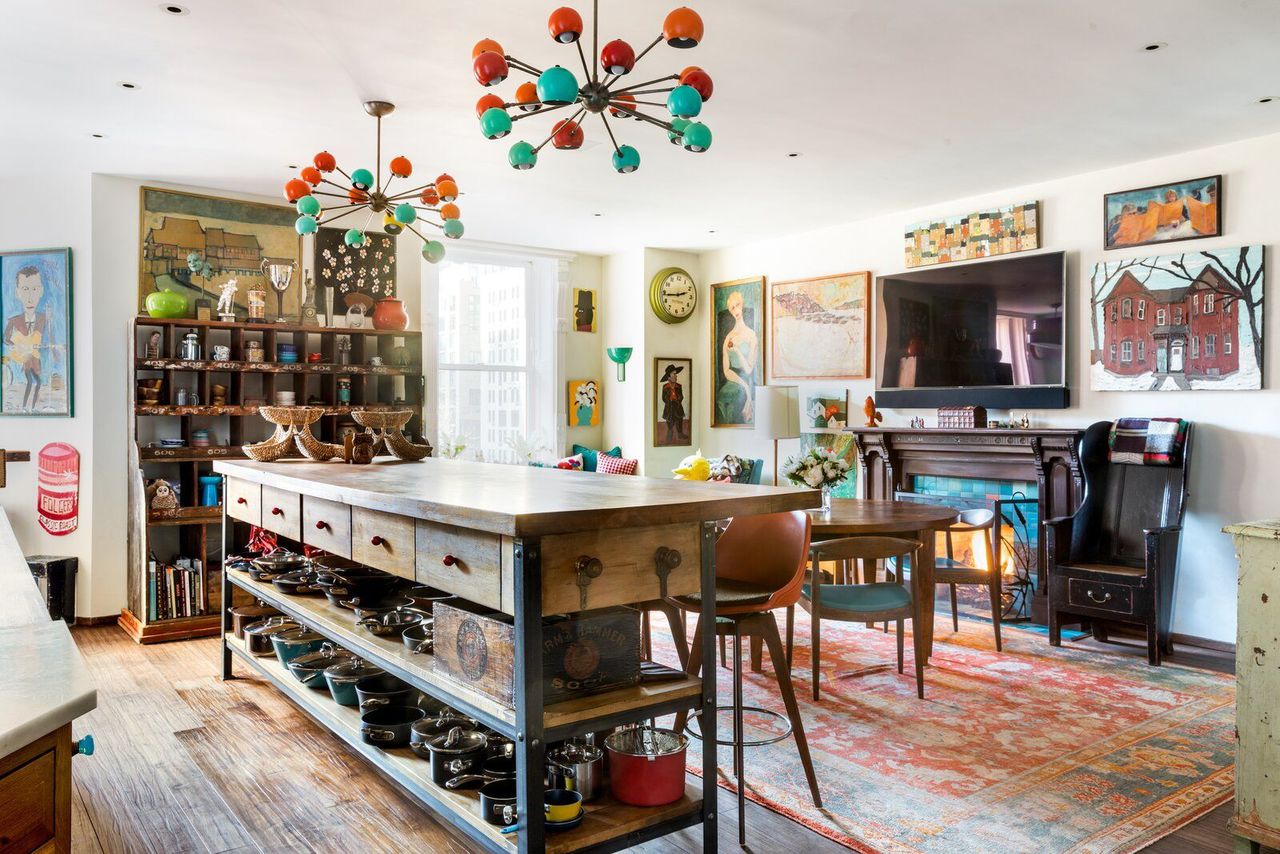
Since purchasing the first unit in 2002, Fallon has steadily expanded the space across three floors. The kitchen overlooks Gramercy Park, and includes a number of antique touches, including a fireplace with the original mantel set with vintage tiles.
As a result of the multi-year compilation, Fallon and Juvonen have created an imaginative masterpiece that spans nearly 5,000 square feet. The cozy and colorful triplex is accessed on the seventh floor, where a foyer leads to a spacious living room fitted with vintage wallpaper. This level also includes an eat-in kitchen, two bedrooms, two baths, a private office, and a laundry room.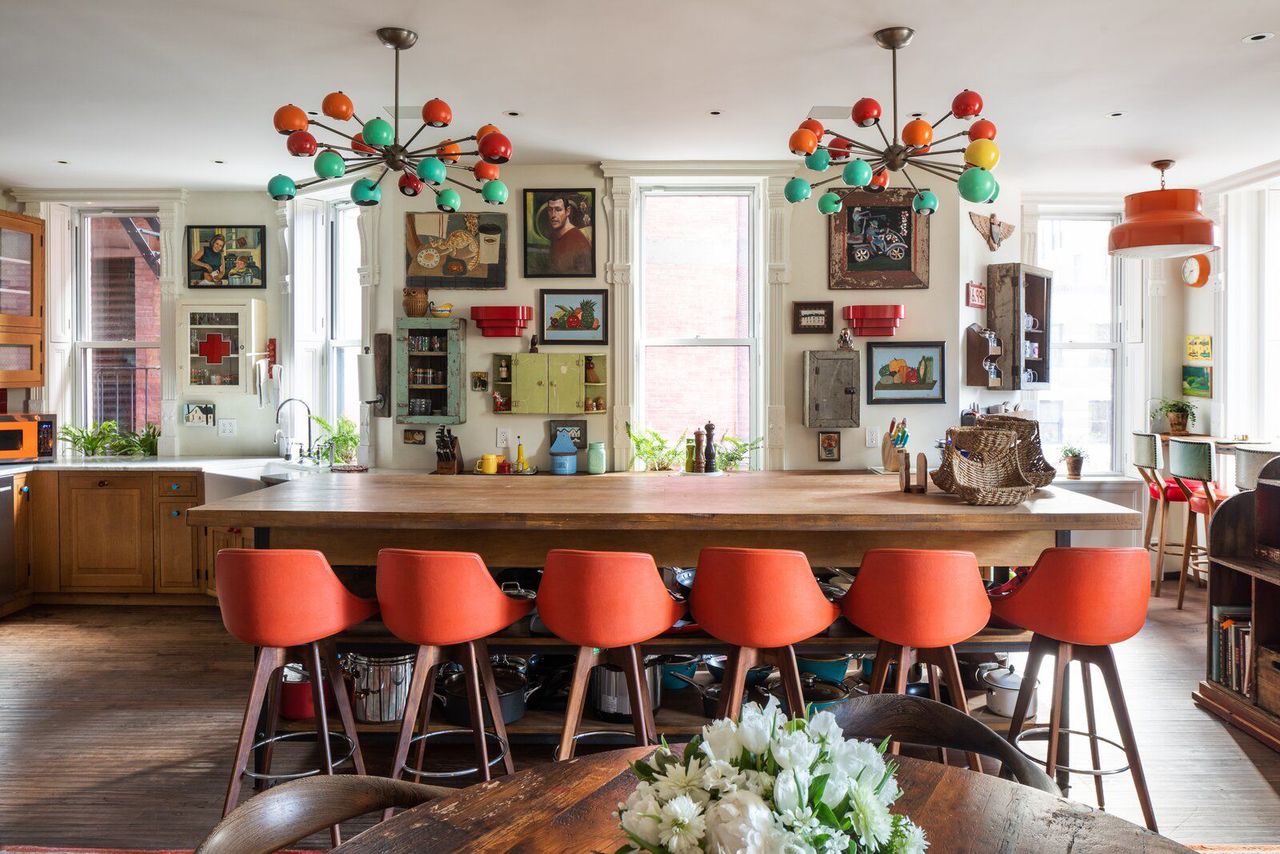
Retro light fixtures hang above an island, which offers bar seating for six. 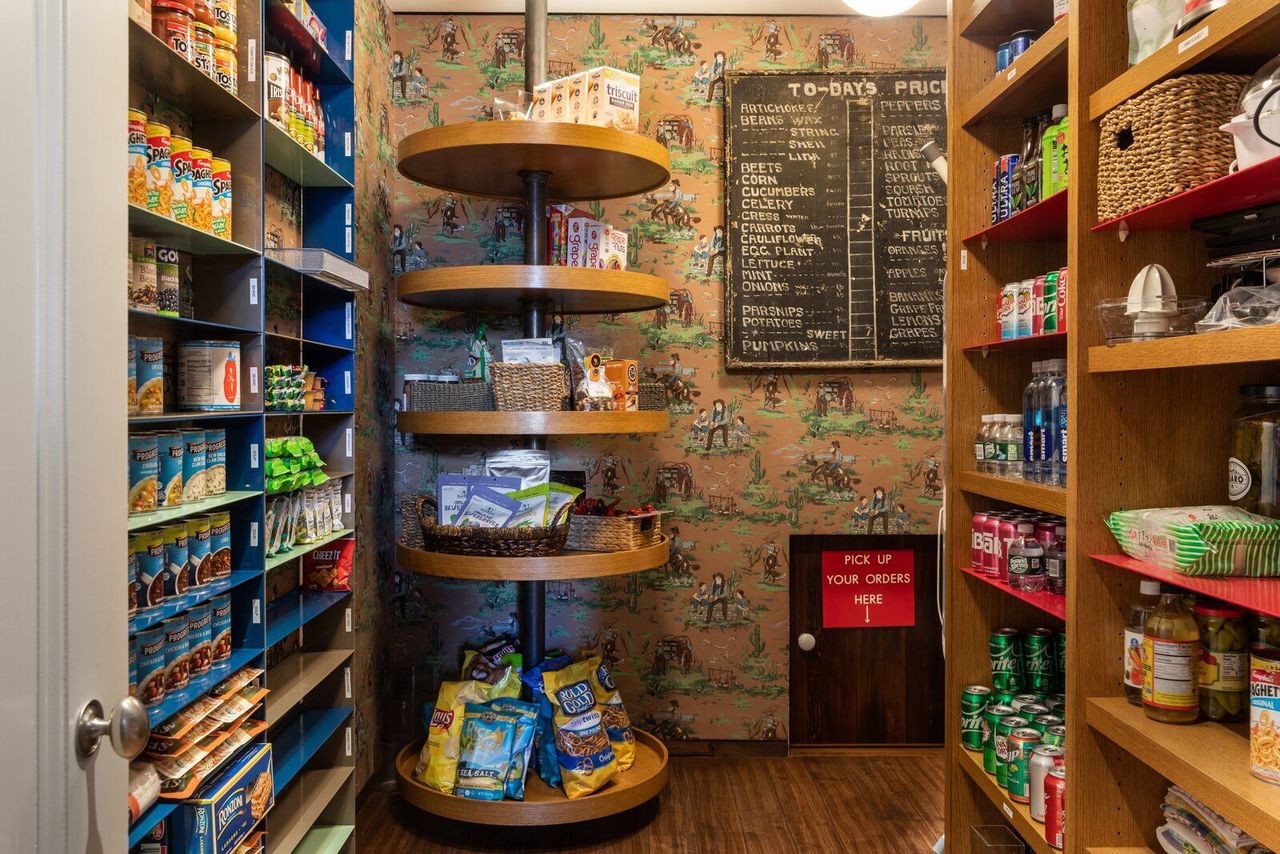
Steps from the kitchen is a store-like pantry which once functioned as a working sound studio. The room is still fully soundproof and features a tiny hatch that leads to a secret play area.
A custom-crafted staircase connects the entry level to the eighth floor, which houses the intimate entertaining area that the couple refers to as the "Saloon Room." Complete with a fully equipped wet bar, the lounge also features a gas fireplace with a stone hearth, as well as restored hardwoods that date back to 1883. Also on this floor are two additional bedrooms and a spacious full bath.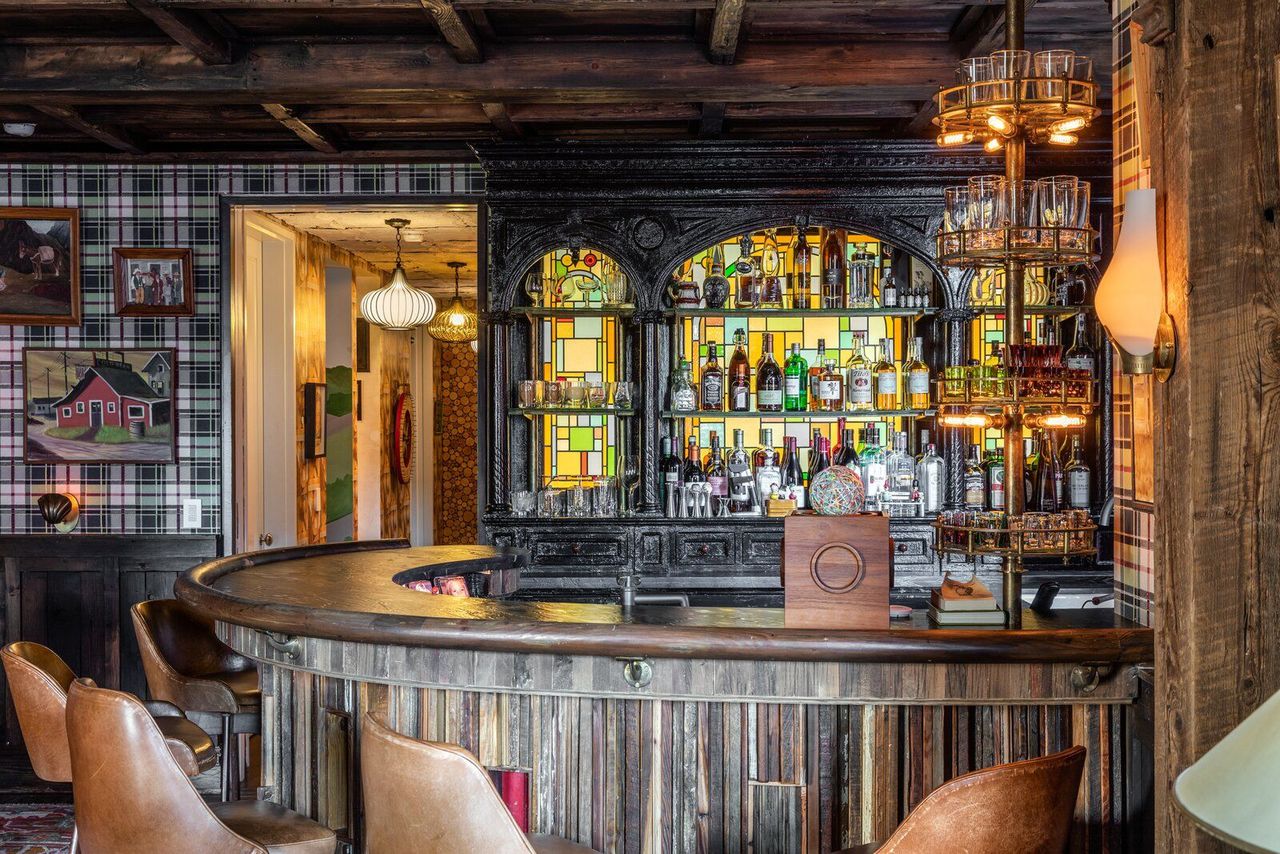
A peek at the west-facing "Saloon Room," located on the second level of the home.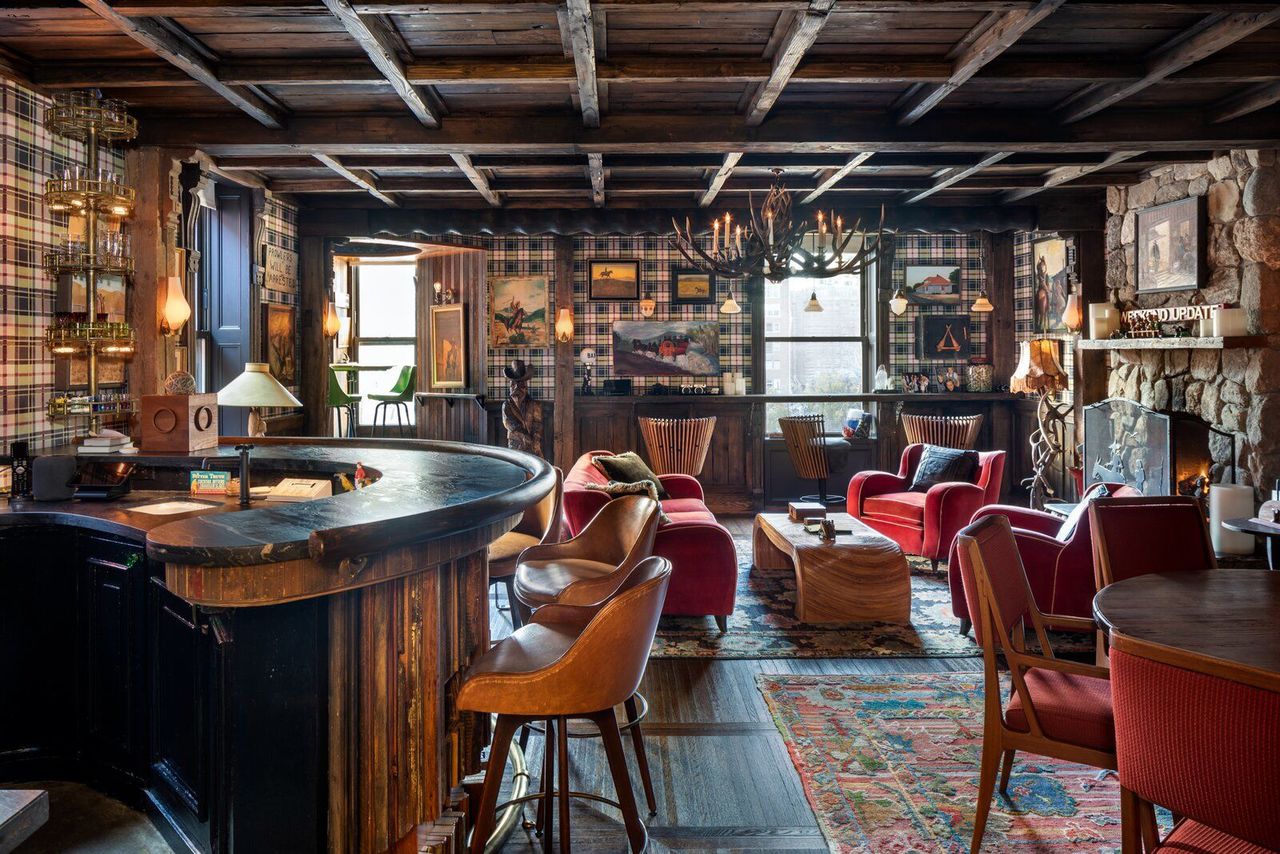
The cozy lodge-inspired space caters to memorable entertaining, boasting retro wallpaper, a gas fireplace, and stained-glass accents.
The top floor comprises the primary suite and the private wing of the home. Expansive skylights there help create a well-lit retreat, and the room is fitted with a gas fireplace, a wet bar, and a custom built-in massage table. Additionally, there are two walk-in closets and an en suite bath with a double vanity, as well as a steam shower and soaking tub.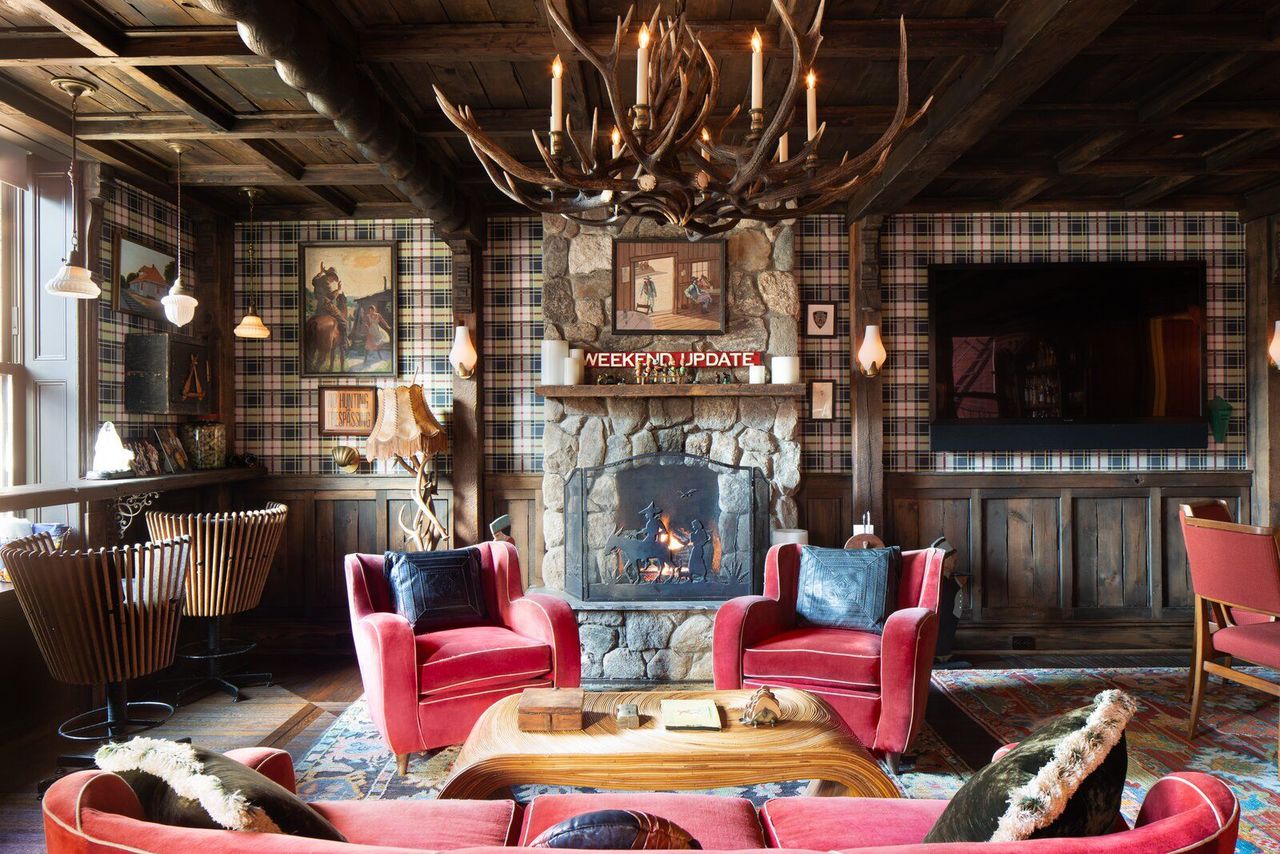
On the stone hearth is a "Weekend Update" sign that pays tribute to Saturday Night Live. Fallon hosted the show’s faux-news segment from 2000 to 2004.
The home’s three floors feature an array of eclectic spaces, including cubbyholes, secret passageways, and narrow corridors, making the residence a creative wonderland for the couple’s two children. While the couple collaborated on certain areas of the home with designers, sources note the playful aesthetic is accredited to Juvonen. Scroll ahead to see more of the vibrant New York home, currently listed for $15,000,000.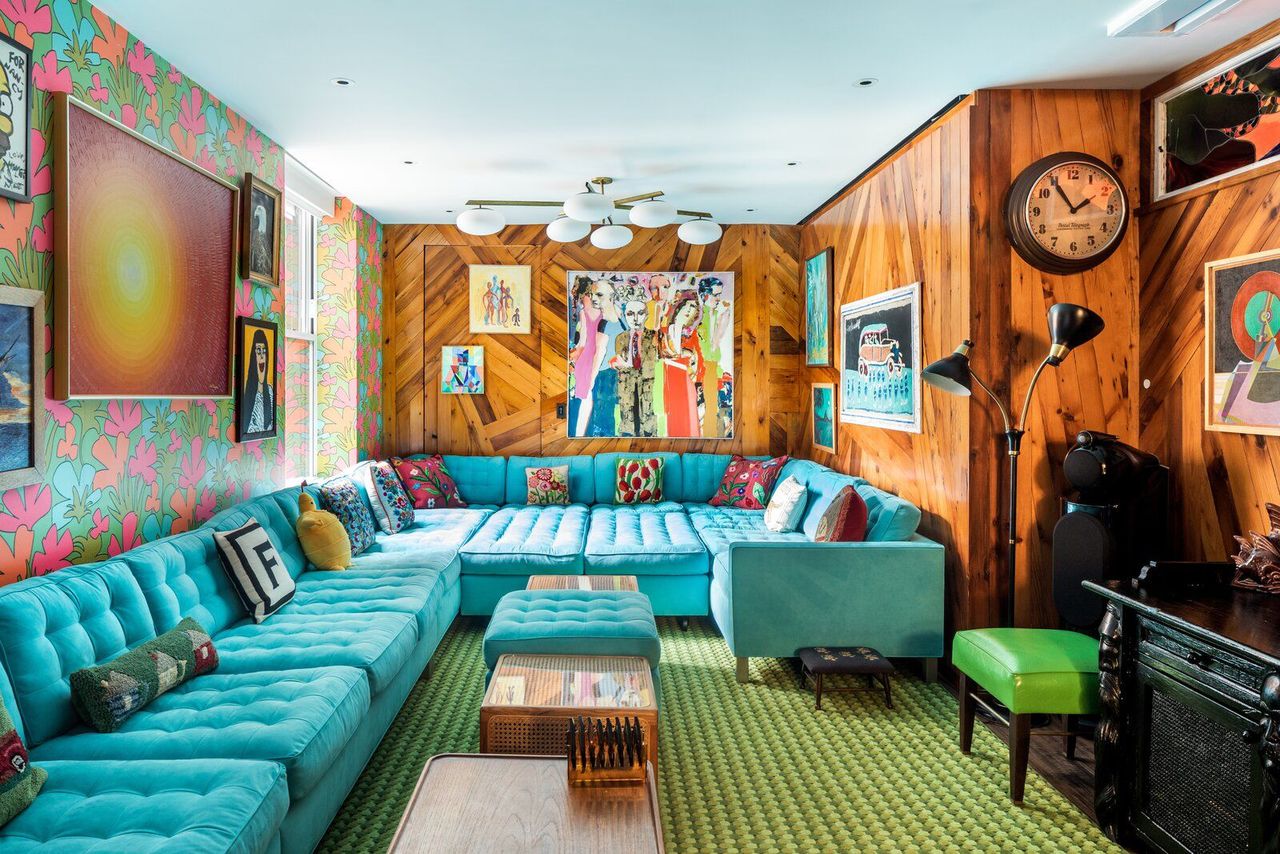
Vibrant artwork, colorful furnishings, and vintage wallpaper can be found in nearly every room.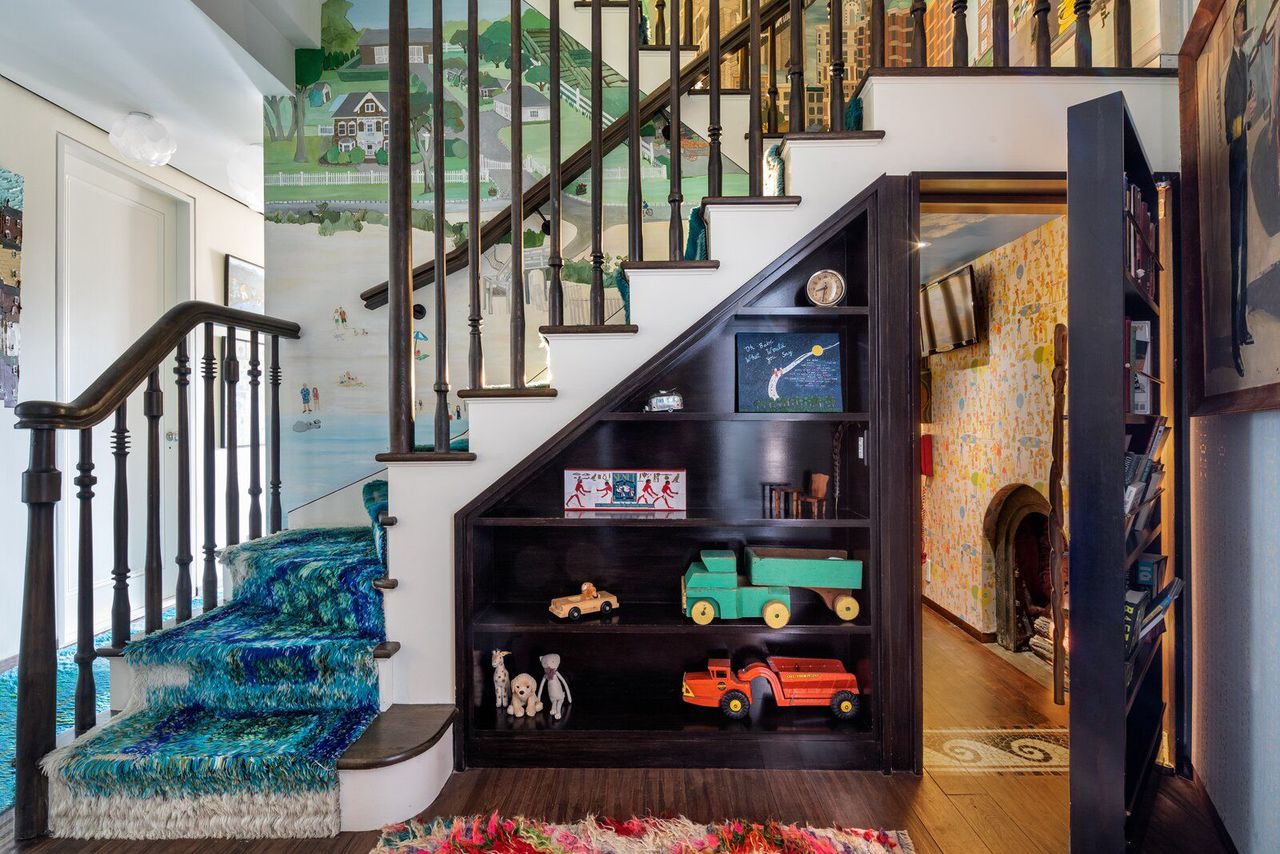
A bright playroom, complete with monkey bars and a chalkboard, can be accessed via a hidden door below the staircase that connects the home’s three levels.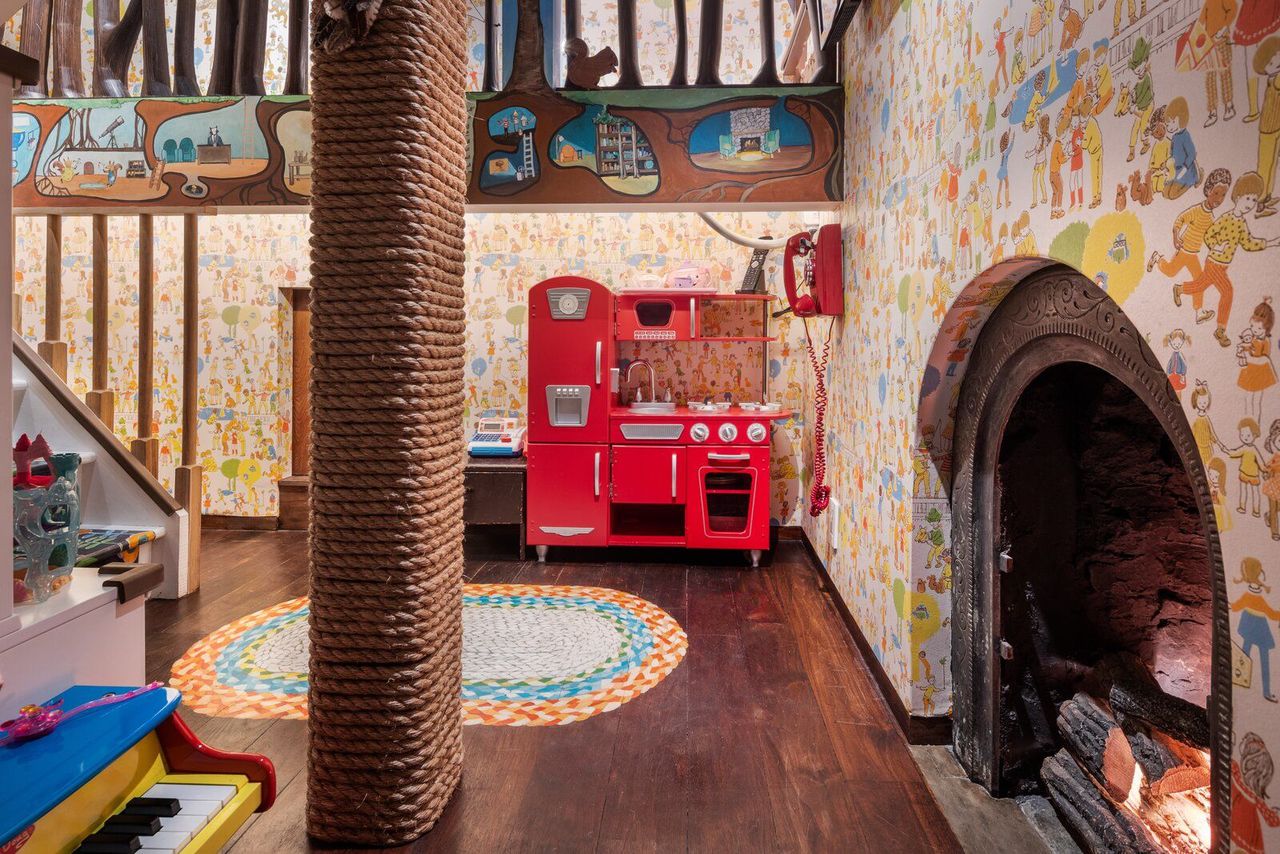
A peek into the secret area, which includes a "jailhouse intercom" that is connected to the upstairs playroom.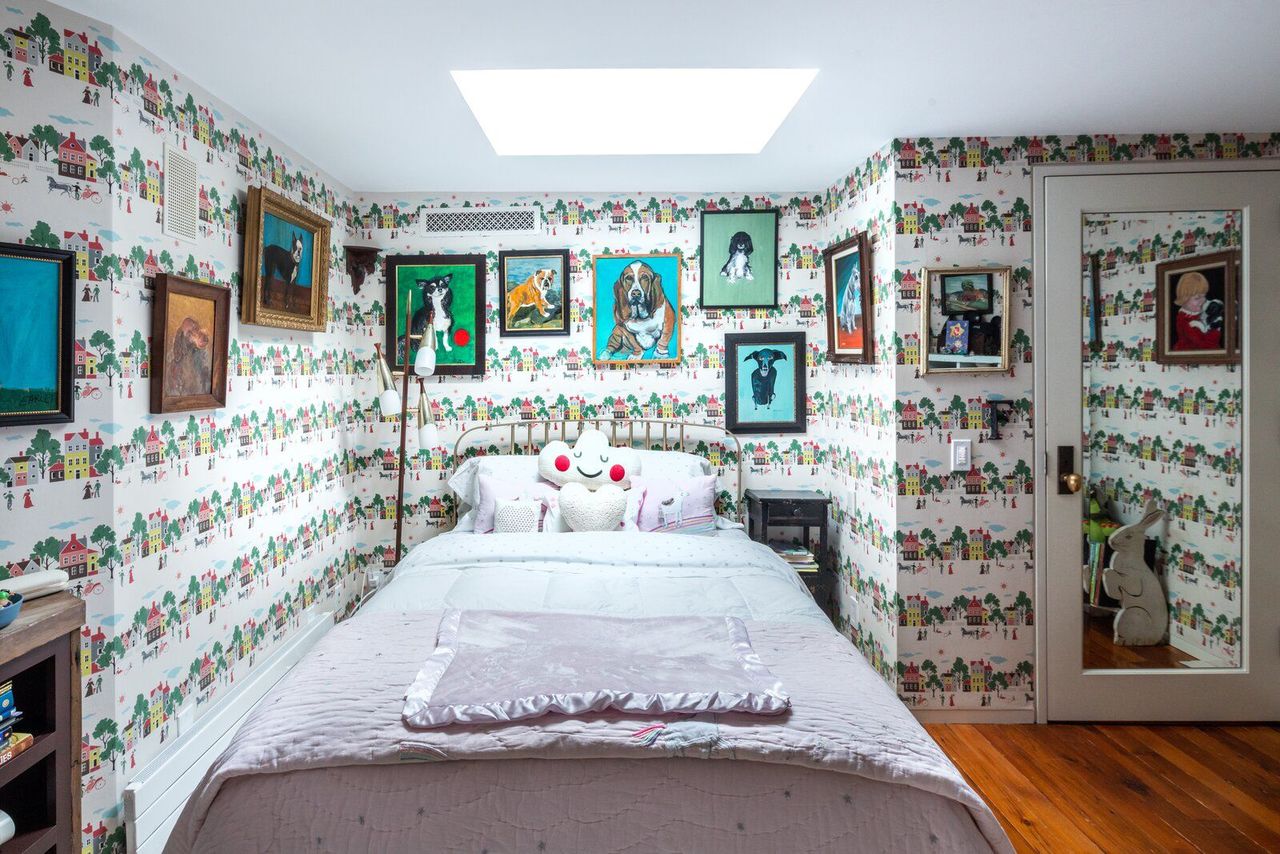
Whimsical decor continues in all of the home’s six bedrooms.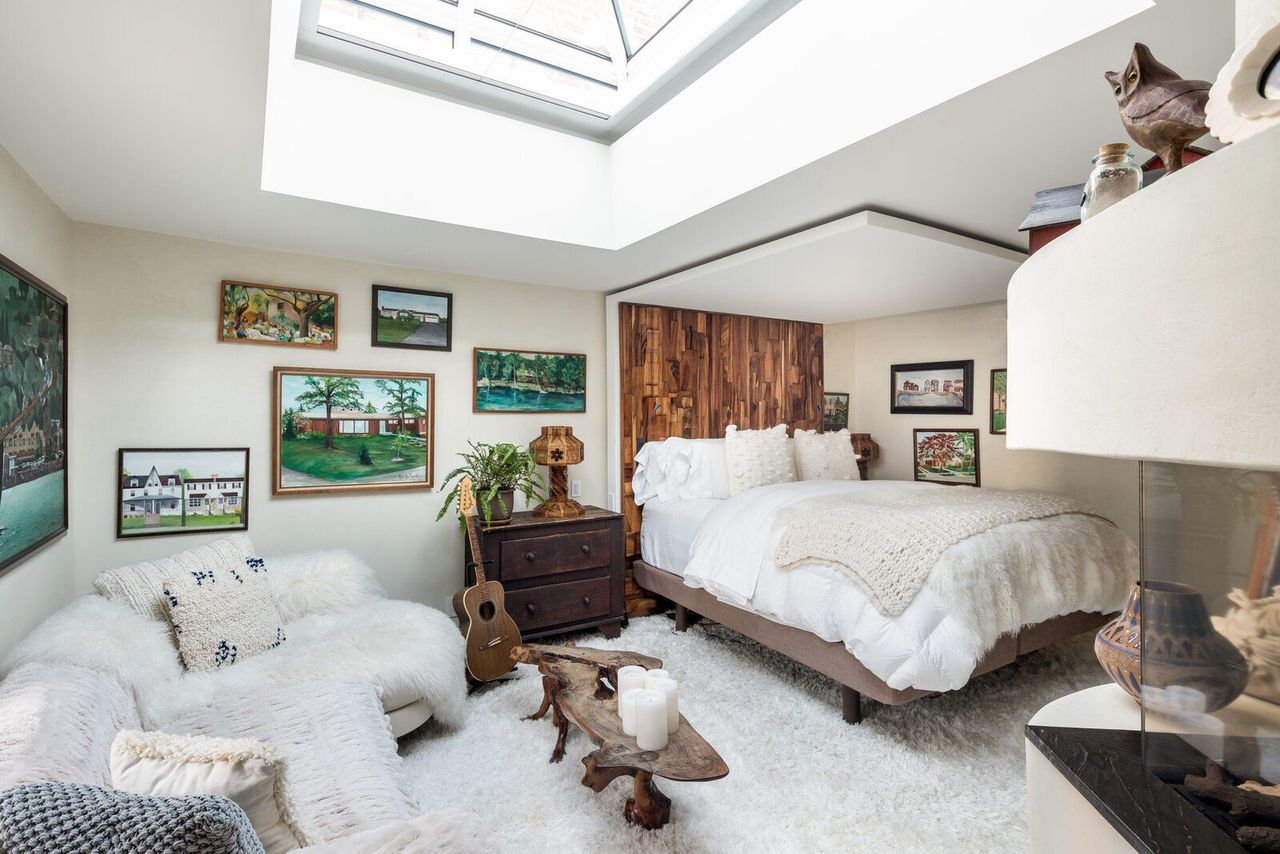
On the top floor, the light-filled primary suite includes a woodland-inspired sitting area.

Tropical Boho Homes With Beautiful Vignettes & Vistas
Two tropical boho home designs, featuring swimming pools, cozy lighting schemes, interior archways, natural accents, and beautiful decor vignettes.


![A Tranquil Jungle House That Incorporates Japanese Ethos [Video]](https://asean2.ainewslabs.com/images/22/08/b-2ennetkmmnn_t.jpg)









