Hallway
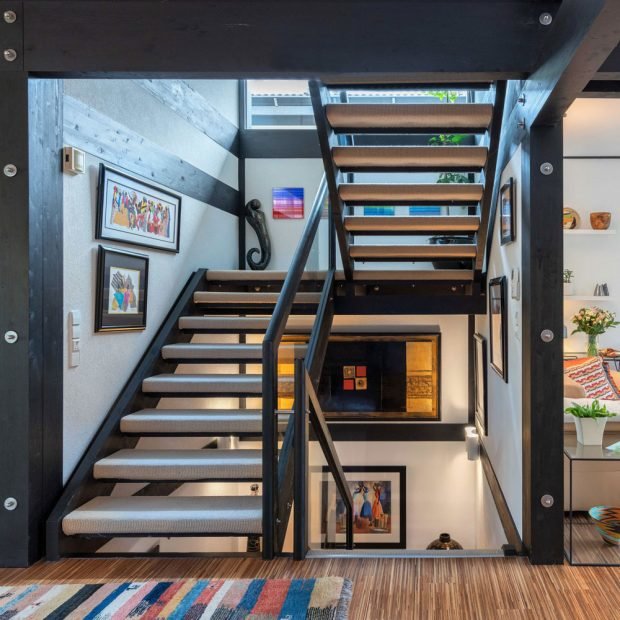
With the large glass panels every single room in this style of modern home is flooded with light – even the hallways and landings.
Kitchen
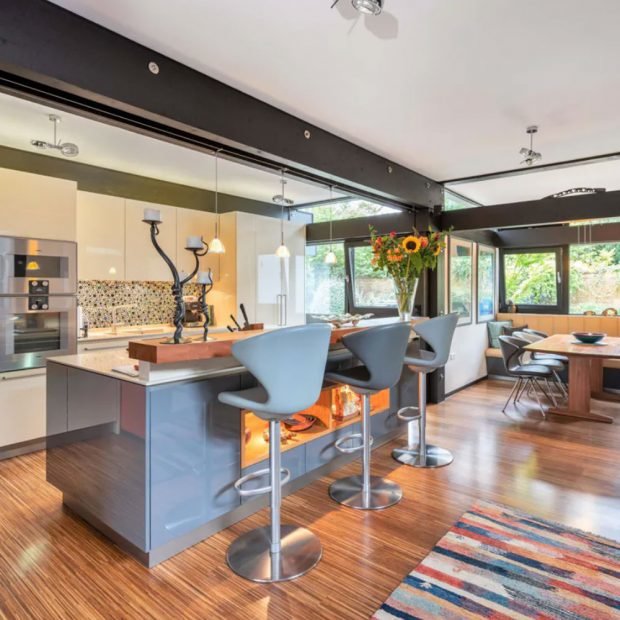
From the main hallway the space opens to a custom-designed, open-plan kitchen and family dining area. The modern fully-kitted out contemporary kitchen is ideal for entertaining, with its abundance of seating arrangements. A great aspect of modern design, where living becomes more intertwined from room to room.
Living room
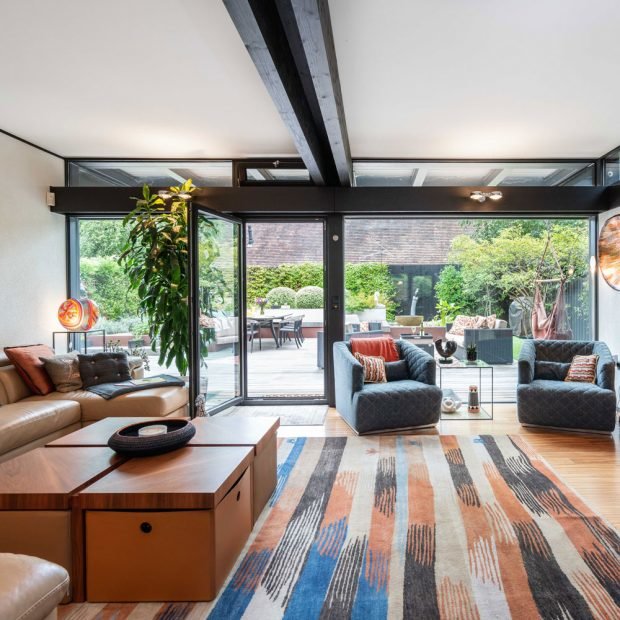
Emphasising the Huf Haus concept, the open-plan living area leads to a generous living room, with access directly on to the garden creating a seamless flow from one space to another.
Bedroom
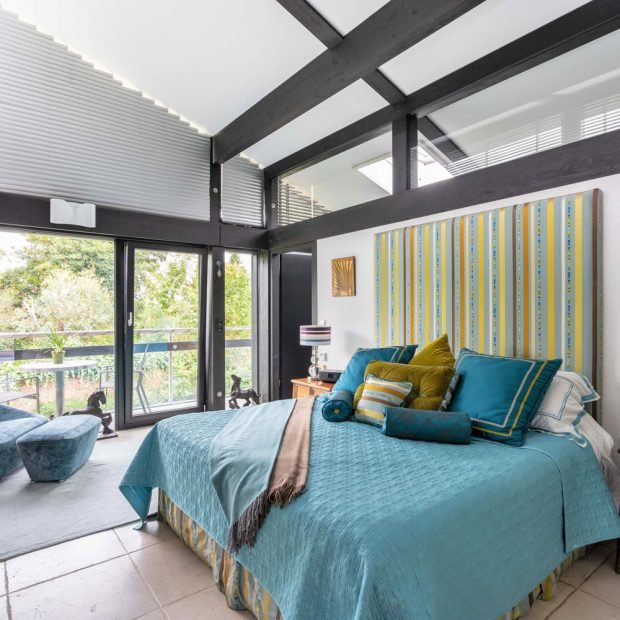
Here’s just one example of the houses five bedrooms. Each of the well-proportioned bedrooms is flooded with natural light, thanks to the walls of glass throughout the structure. Double height ceilings help to make the light space feel even more airy and spacious.
Bathroom
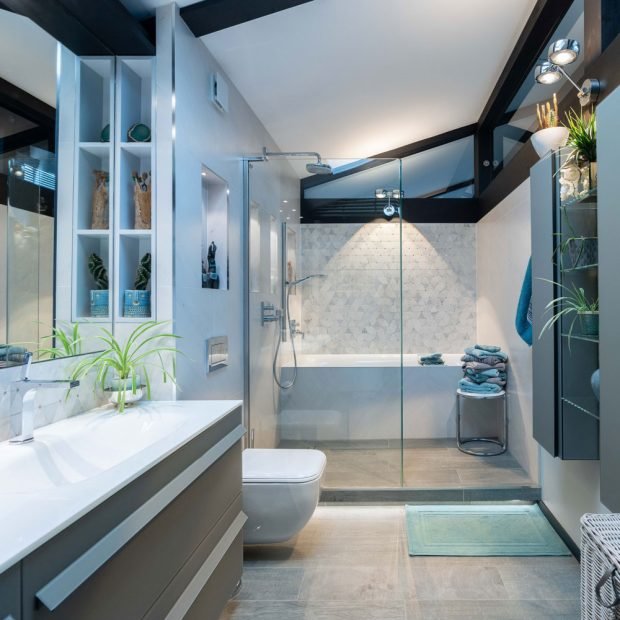
The bathroom is an indulgent space with a wet-room style shower aside a generous bath – to cater for all cleansing routines. The handless cupboards helps to make the space feel streamlined, while sunken storage shelving aid a clutter-free atmosphere.
Exterior
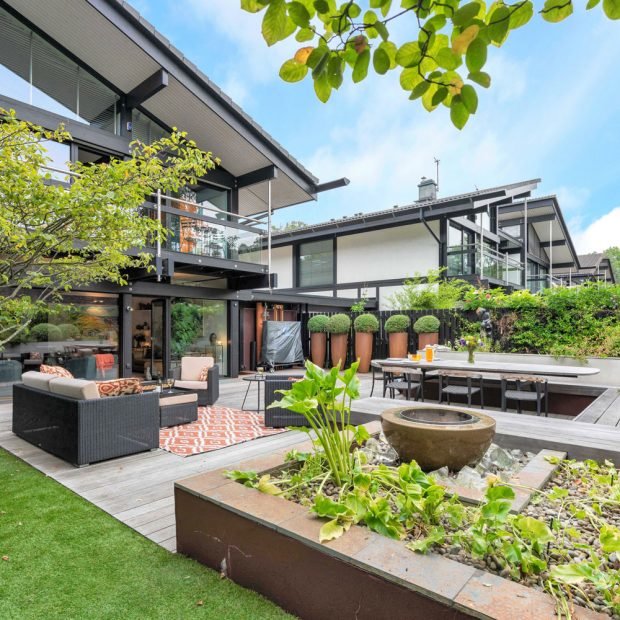
This incredible home is on the market with agents Knight Frank.
The cost is price on application.



![A Tranquil Jungle House That Incorporates Japanese Ethos [Video]](https://asean2.ainewslabs.com/images/22/08/b-2ennetkmmnn_t.jpg)









