The property
This eyebrow-raising five bedroom Mumbai mansion takes a second to get your head around. But it's fantastic to find a modern home that feels so unique and is filled with quirks and surprises that you might even miss at first glance. All the shapes and textures and attention to detail really do make it a visual feast.
The design is a result of a collaboration between eclectic luxury furniture designers Scarlet Splendour and designers Saloni and Hiren Ganatra. Scarlet Splendour are known for their whimsical, creative designs which feature throughout the home and some have been created just for this property (look out for the futuristic drinks cabinet). The designers, Saloni and Hiren, are also the homeowners and wanted to create a space that reflected their luxurious style.
Casa Neue is certainly luxurious but in such an unexpected, unique way...
Entrance
A dramatic mosaic mural and sculptural seating in the entrance sets the tone for the rest of this home.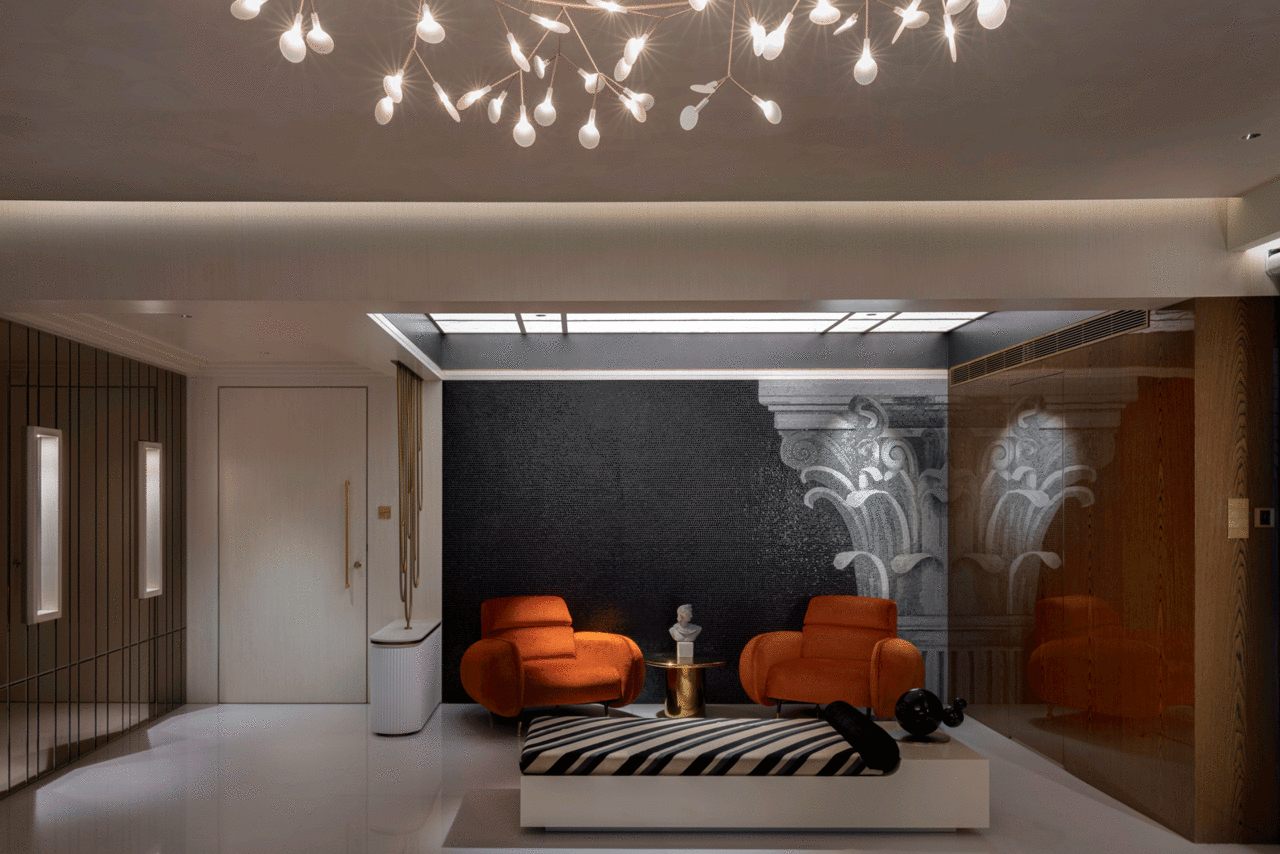
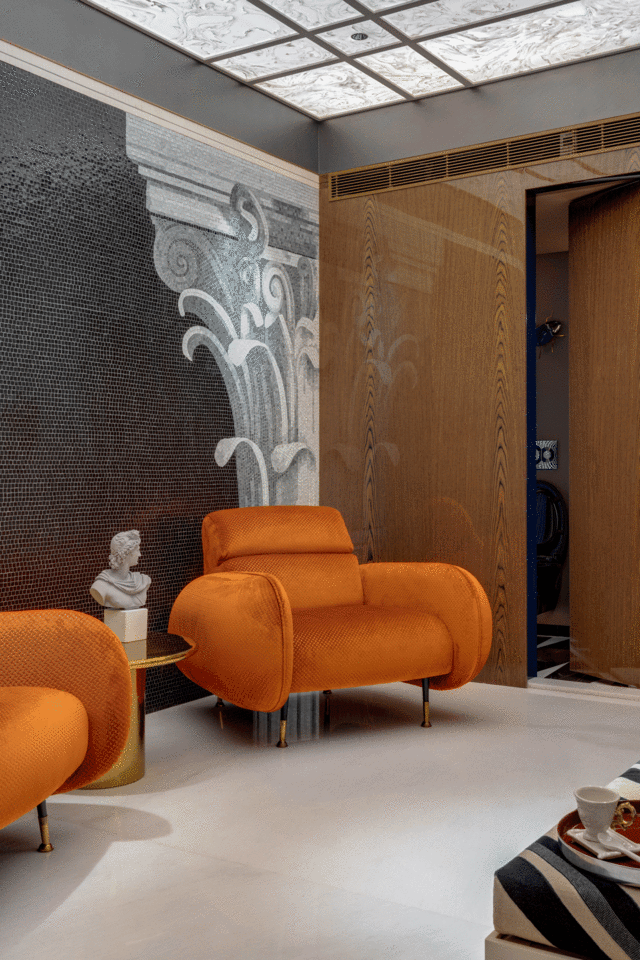
Living areas
Opposite the mosaic mural is a formal living room – this is arguably where the maximalist vision for this home can be seen the most. There are no straight lines, everything is curved to mirror the shape of the room itself. 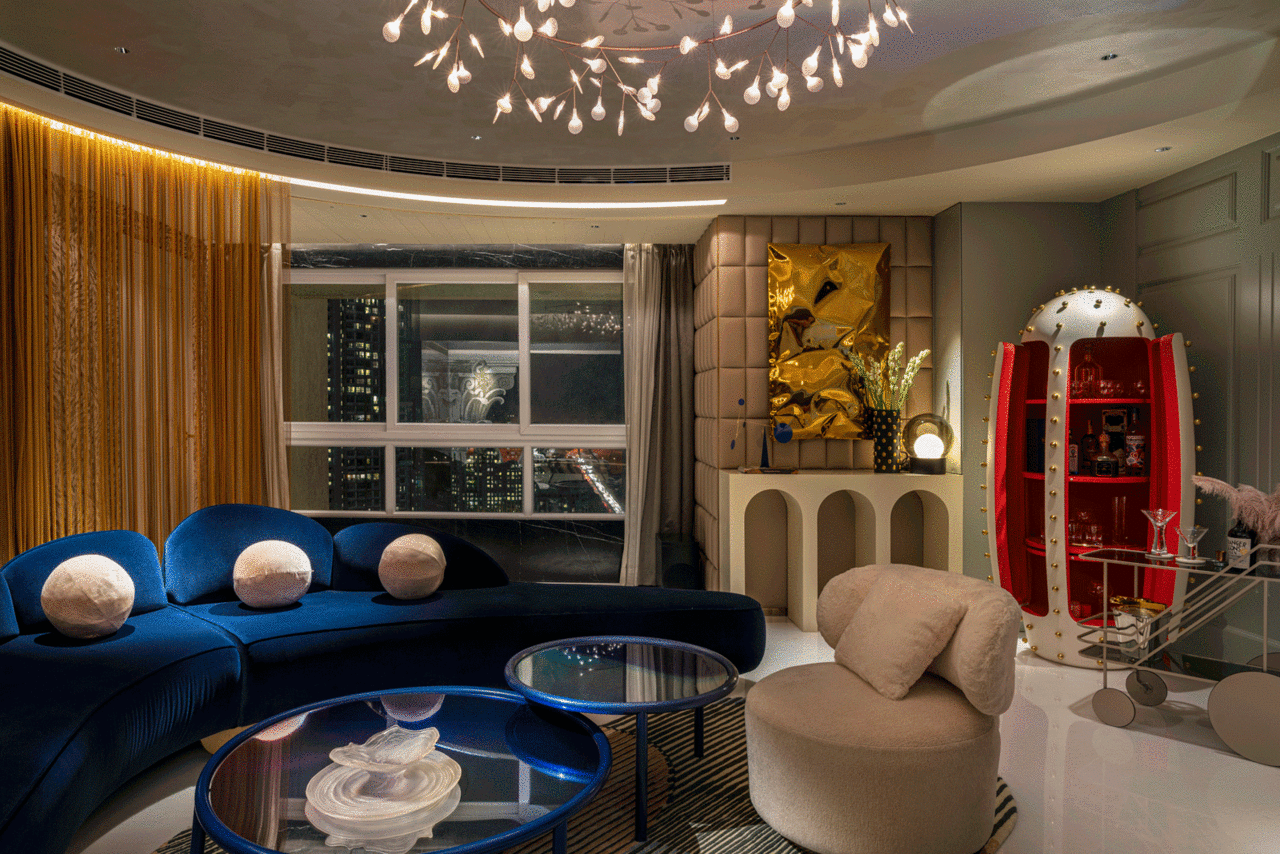
The Oasis home bar cabinet designed by Richard Hutten for Scarlet Splendour gives the room a bit of a futuristic feel, and the vivid red works wonderfully with the jewel tones of the sofa and curtains. 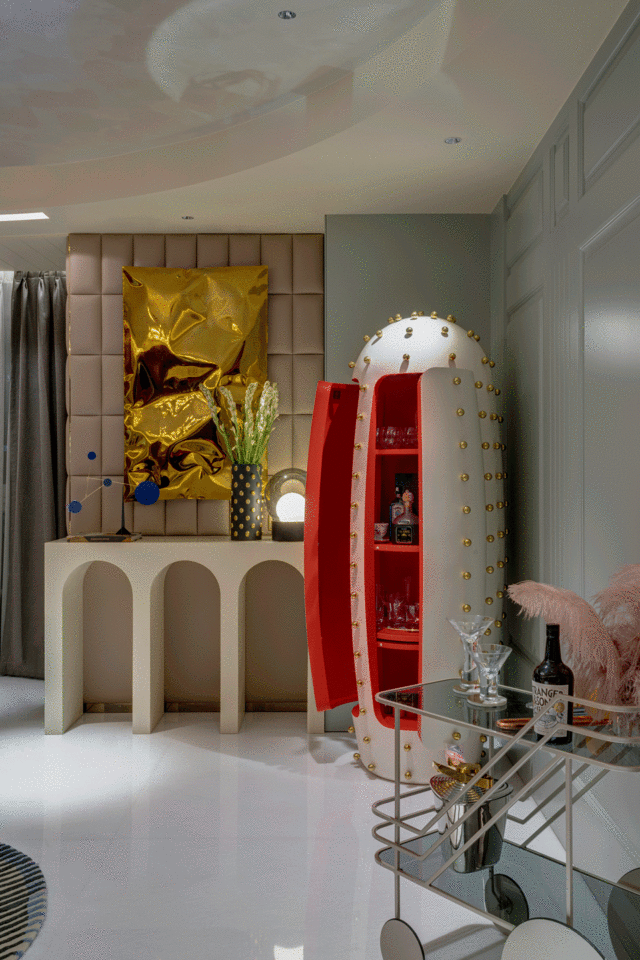
In addition to the above statement room, there's also a more informal living space. This transitional area has a more laid back feel than the main living room. The wood-panelled walls and sumptuous green velvet sofa create a softness and warmth that gives this room a more intimate, private feel. 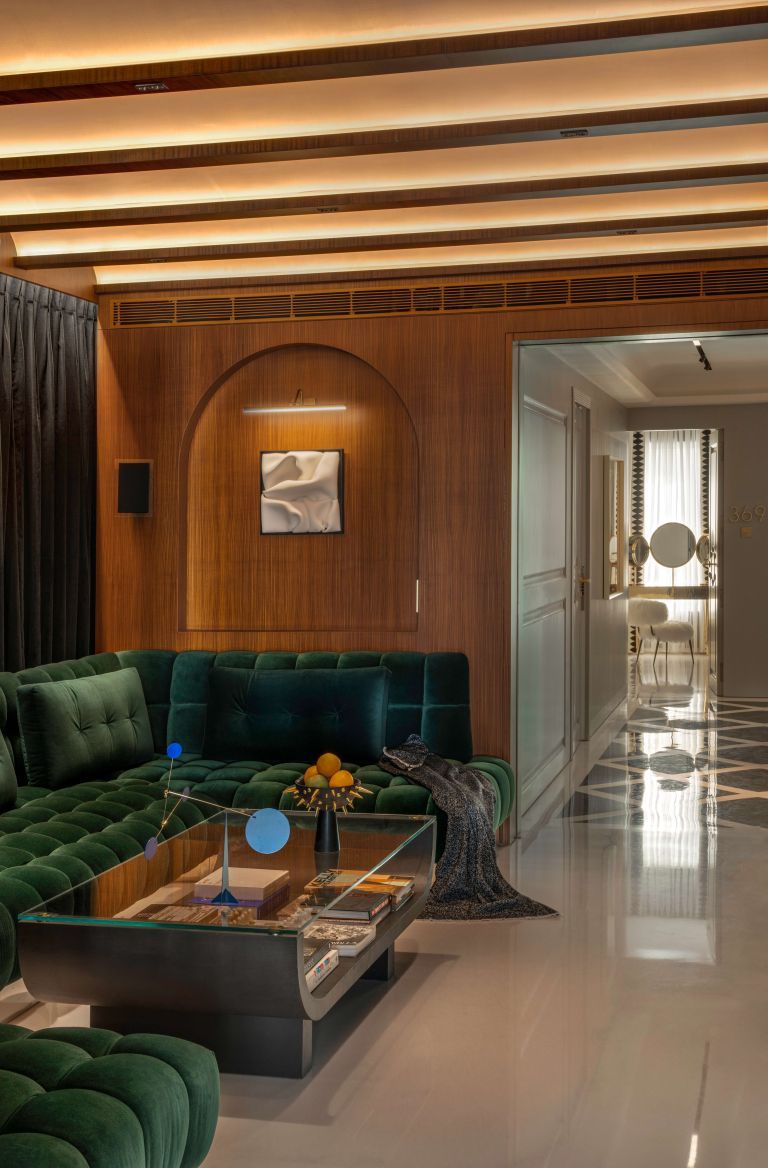
Dining
The dining area is at the center of the home, and in this room, it's all about the playful shapes – a reoccurring theme throughout the property. 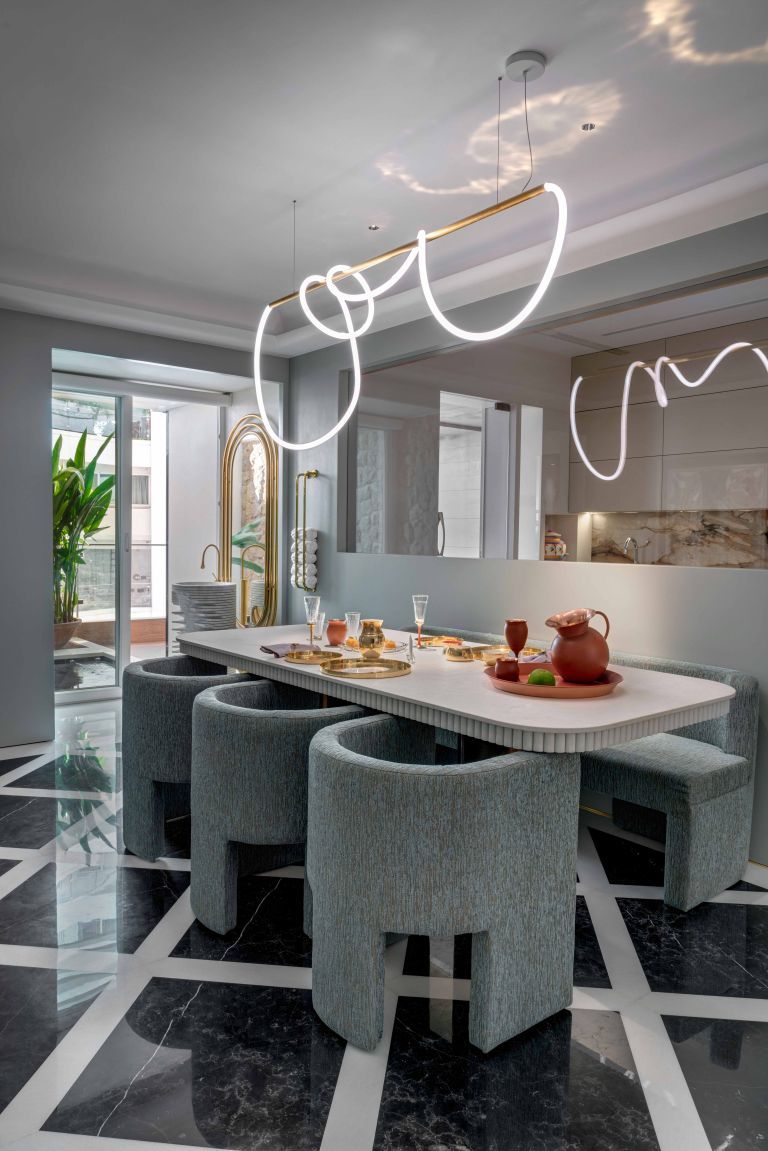
The sleek curves of the chairs, the striking form of the light, even the subtly fluted edge of the dining table create a really interesting space, without the need for much color (the color comes in the other rooms, just wait...). In the far corner there's also a freestanding basin, perfectly positioned for washing hands when coming in from the garden beyond.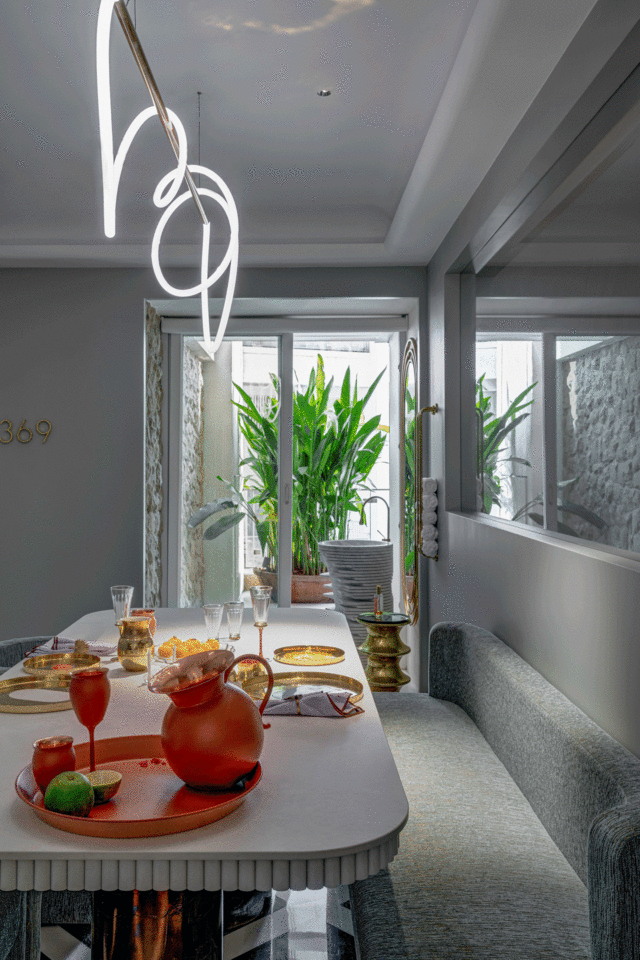
Bedroom
The master bedroom seems relatively toned down in comparison to the rest of the home, but the design feels just right for a relaxing master suite. 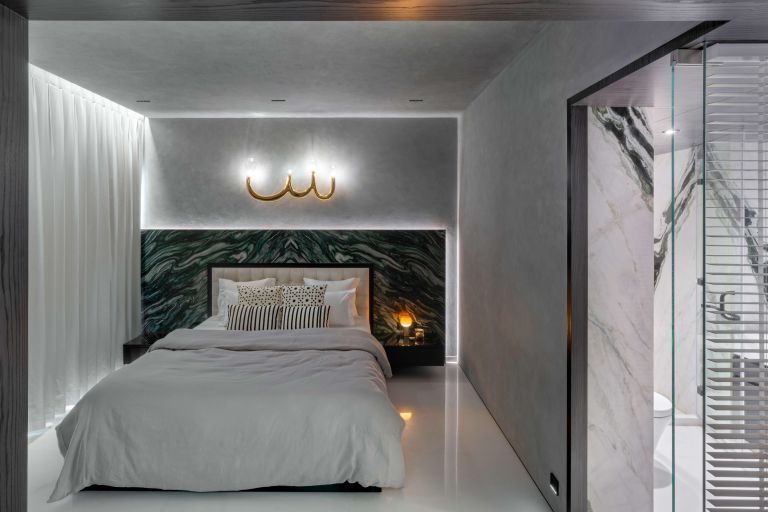
The custom back-lit green marble headboard is the focal point of the room, bringing in beautiful natural textures that compliment the monochrome palette. The gold light fitting adds just a touch of that quirk found in the other rooms.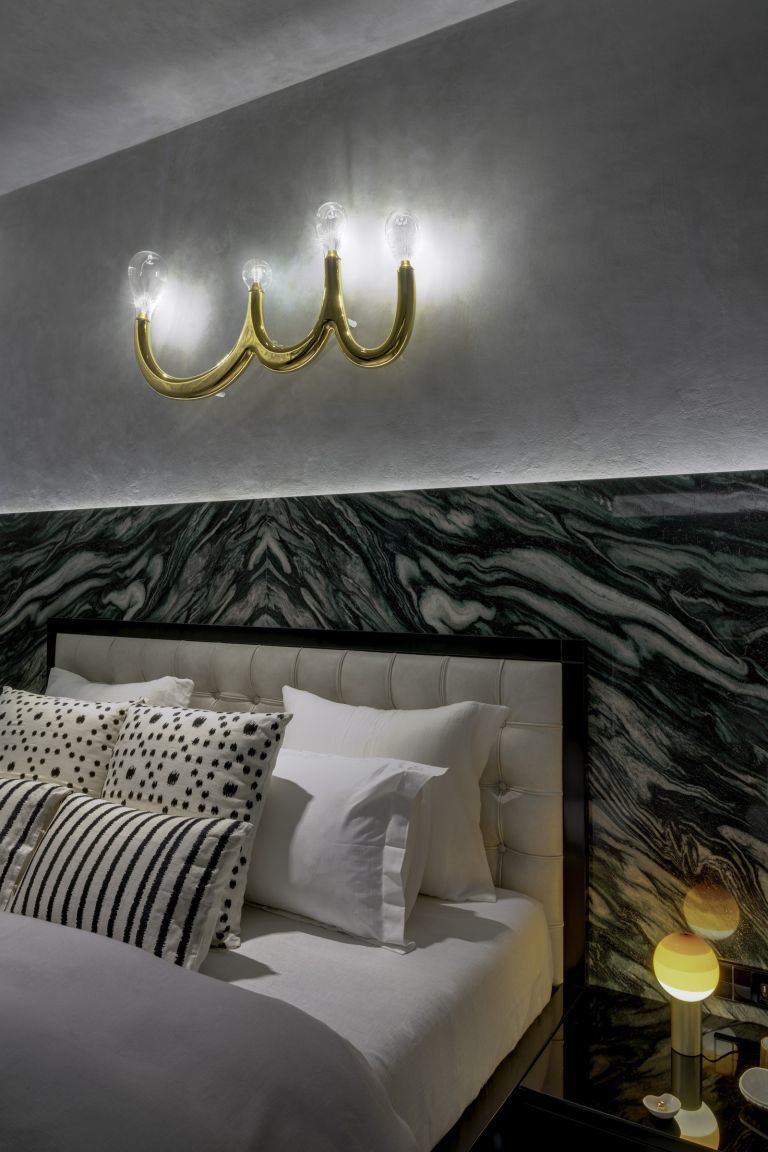
Dressing room
The playful shapes continue into the dressing room with this opulent gold vanity. Note the way it almost glows when the light hits it, creating a soft, dappled light on the ceiling. It's a striking contrast against the stark monochrome curtains. 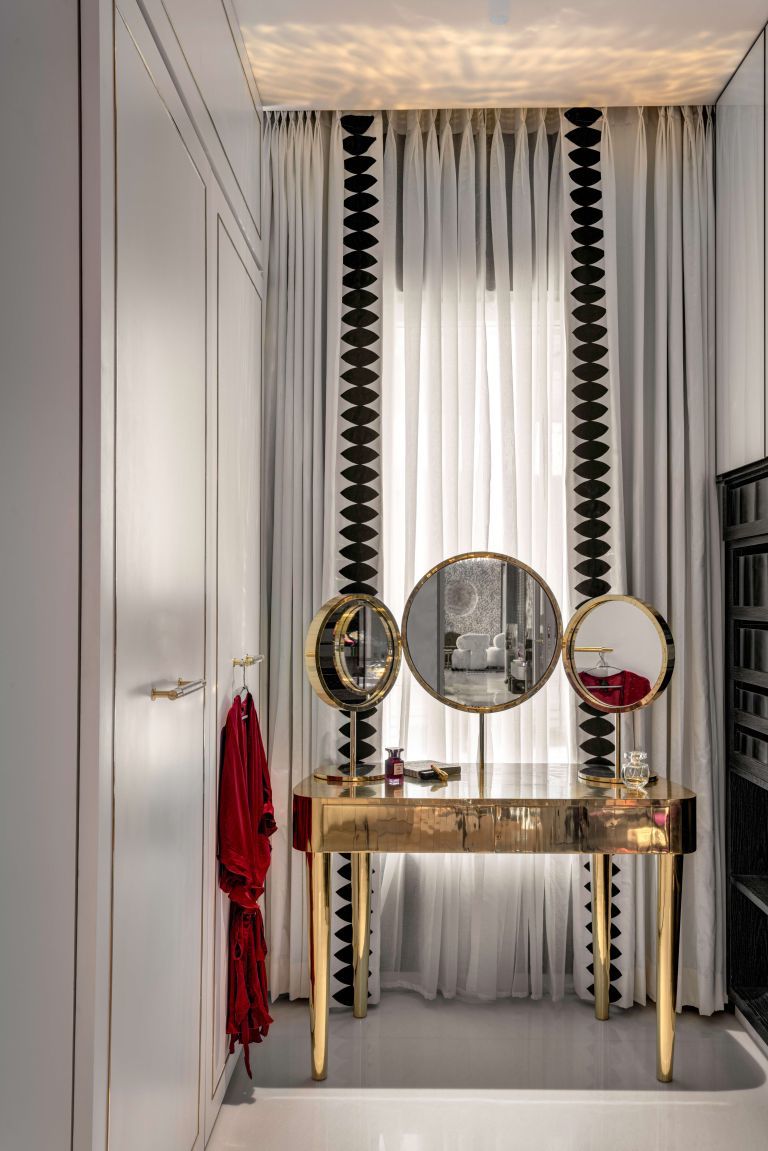
There's a whimsical feel here too with the birdcage and the Selleti Mouse Light almost looks trapped inside. 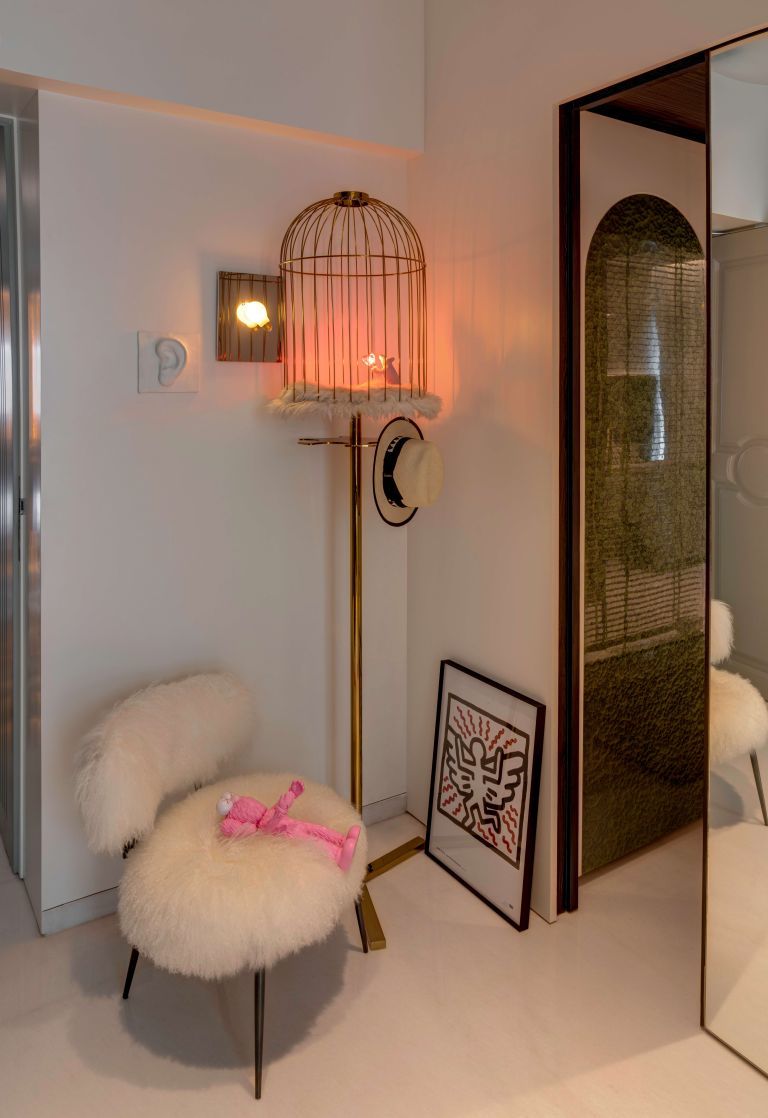
There's also a vanity area for getting ready, framed by storage in lacquer red, and with a striking red velvet bunny-inspired seat.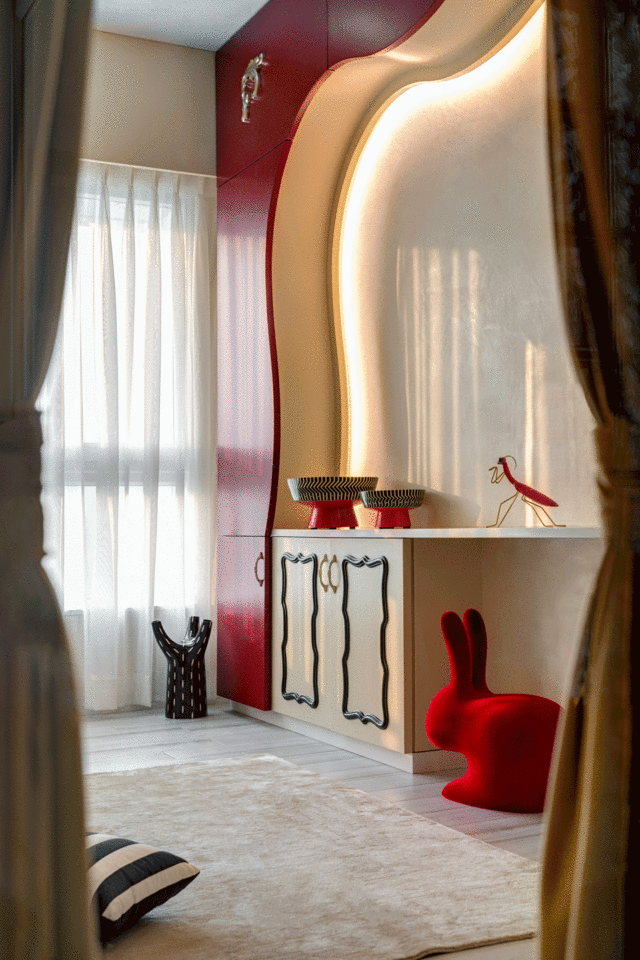
And the walk-in wardrobe itself. Drowned in moody hues, with a backlit display wall that casts pools of color onto the floor. The arched sliding doors bring in more of those curved shapes you can find in almost every room.
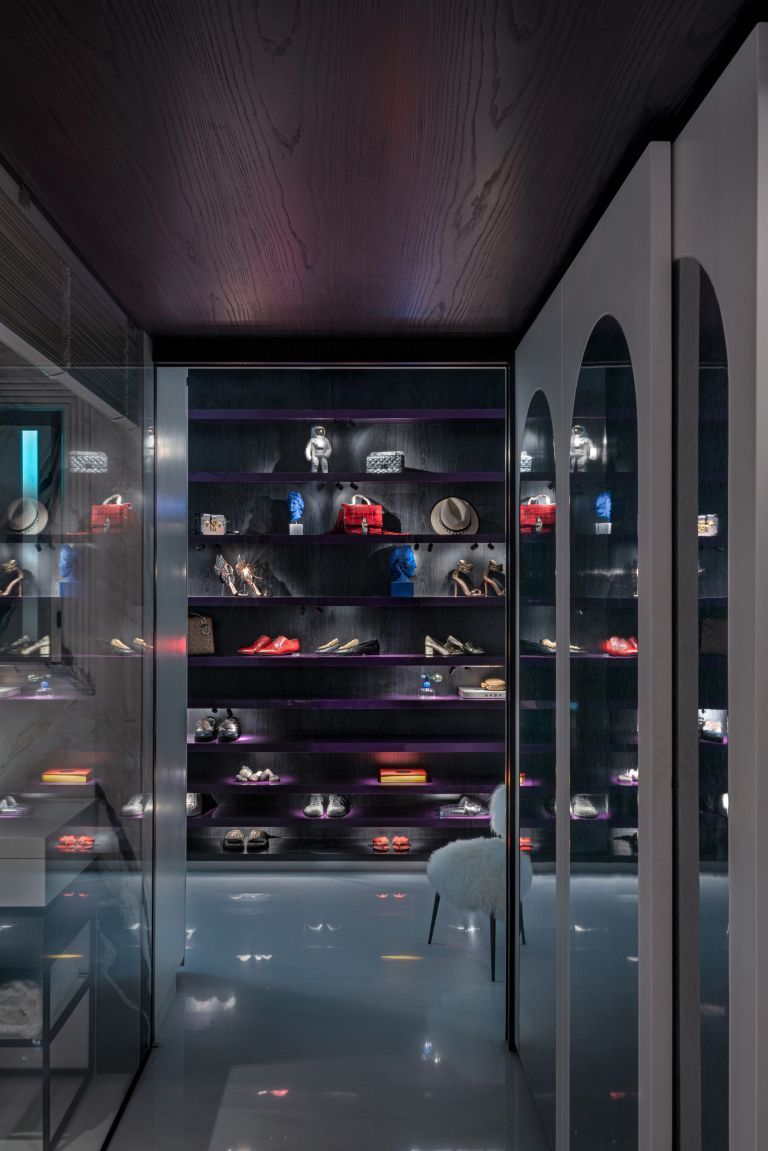



![A Tranquil Jungle House That Incorporates Japanese Ethos [Video]](https://asean2.ainewslabs.com/images/22/08/b-2ennetkmmnn_t.jpg)









