Outside of the Pittsburgh area, Squirrel Hill is better known as Mr. Rogers’s neighborhood. The beloved children’s-television personality lived on leafy, broad Beechwood Boulevard. For architecture buffs, however, the neighborhood’s chief interest lies farther west on a private street running through a forested oasis in Pittsburgh’s East End. 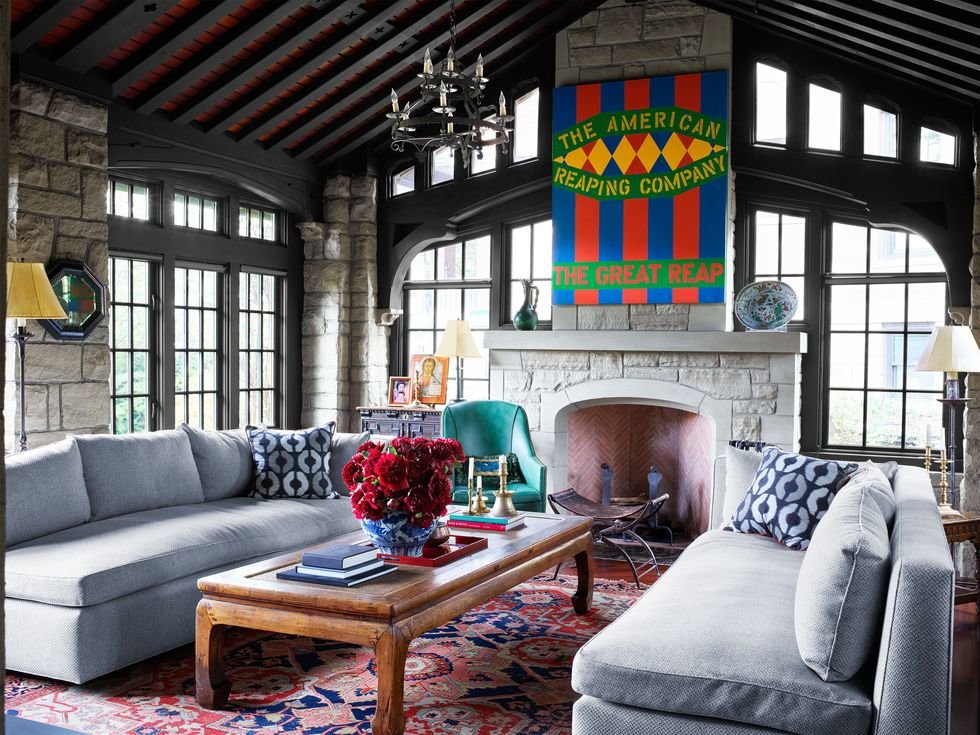
The road conceals a wealth of adventurous and architecturally significant homes, from Andrew Mellon’s redbrick Tudor mansion (landscaped by the Olmsted Brothers) to modernist houses by Walter Gropius and Richard Meier to a postmodern folly by Robert Venturi.
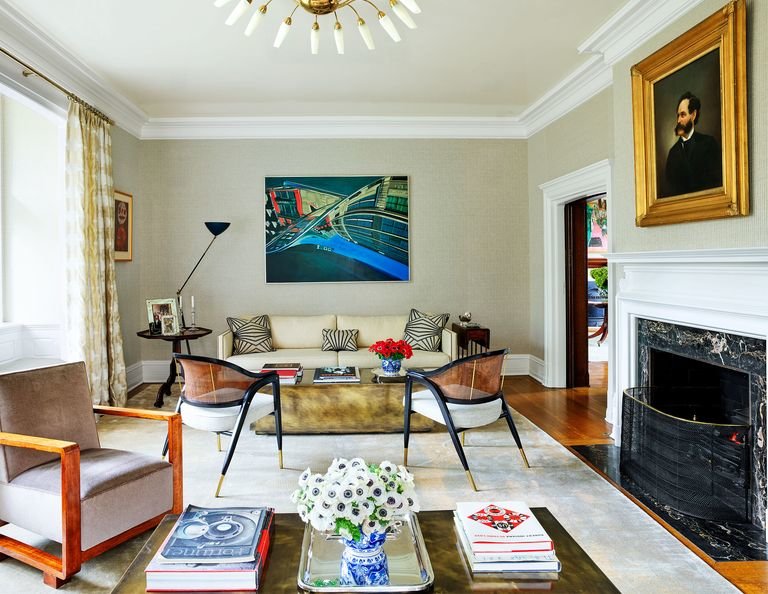
For a prosperous young family seeking to reconnect with their deep Pittsburgh roots after years spent away from the city, this street felt like the perfect landing pad. Yet the five-bedroom Tudor Revival house they bought on the southern end of the street in 2016, while steeped in the city’s history, did not exactly suit the needs of a modern family. Built by the architects Vrydaugh and Wolfe in 1902 for an attorney and styled like a robber baron’s idea of a medieval hunting lodge, the place reeked of musty books and riding boots. The challenge of showcasing the house’s heritage while softening its edges fell to the New York City–based designer
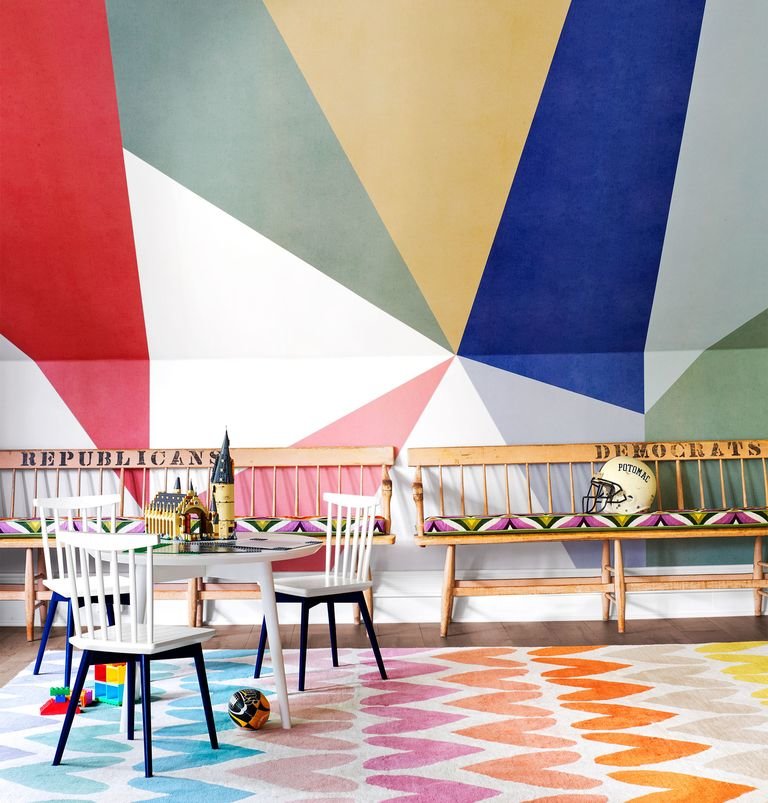
The theme of her design was “coming home.” The clients wanted the house to feel sophisticated, light, and contemporary while honoring the family’s history. “In every room, we tried to incorporate pieces from the couple’s respective families-many of which had been passed down for generations,” MacMurray says. She also strived to preserve what was authentically Pittsburgh about the house: exposing original walnut beams in the entryway, sourcing local stone for the kitchen countertops, and respecting elements that spoke to the city’s industrial history-even if they weren’t the most practical things. “On the second floor, there is this fabulous linen closet with tiny doors from floor to ceiling,” says MacMurray. “This is where the white linens were kept so they wouldn’t be covered in coal dust” from nearby factories in the early 20th century.
In other respects, MacMurray was free to play, mixing midcentury light fixtures, 17th-century English furniture, and swinging ’60s rugs. She also drew from the family’s enviable collection of heirlooms and antiquities.
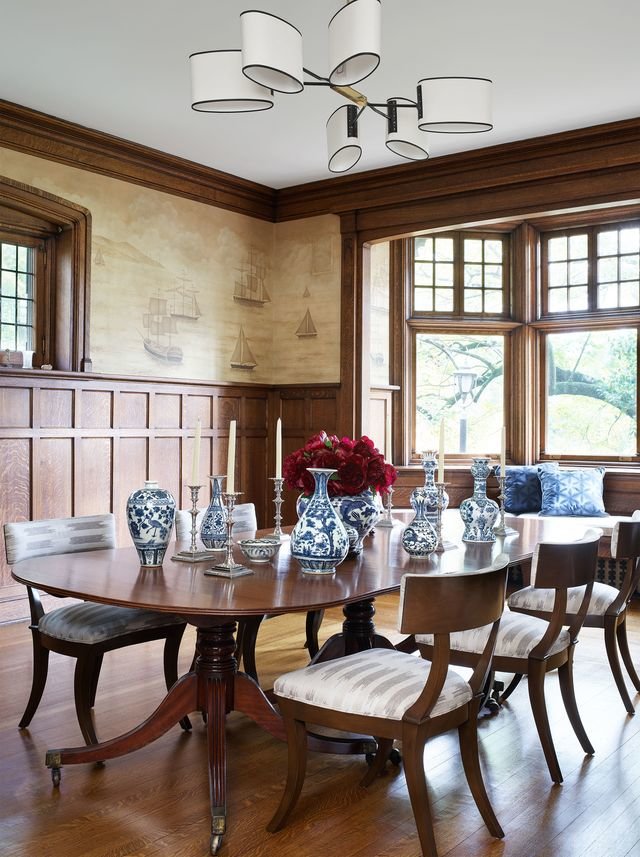
In the dining room, a 19th-century English mahogany table anchors the space; the Gracie wallpaper alludes to the boats traveling down the Allegheny and Monongahela rivers. At the head of the table is a John Singer Sargent portrait of a family ancestor. A Jean-Boris Lacroix light fixture gives the space a warm Deco glow, and graphic blue throw pillows click in a surprising way with the Delft and Chinese porcelain on display.
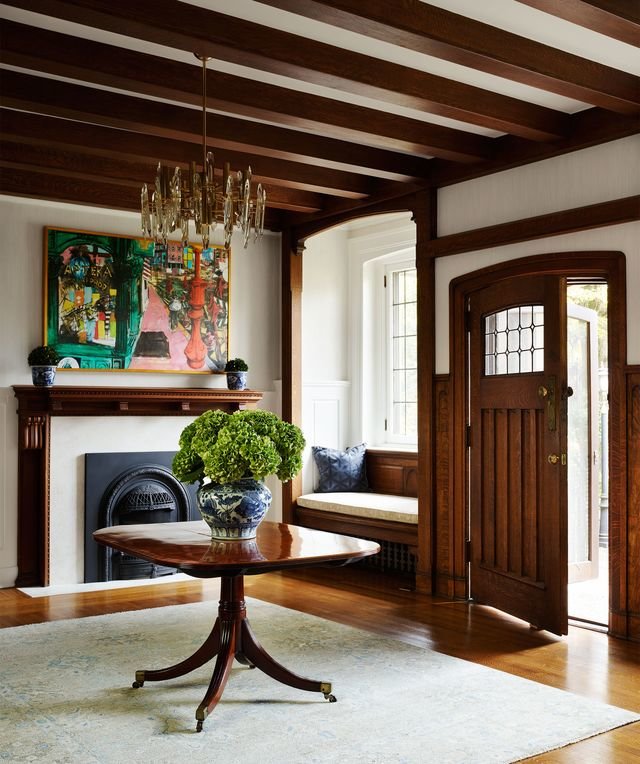
While a room such as this feels richly layered, others, like the kitchen, are starkly elegant. A vintage checkerboard pattern lends a graphic, modern quality to the floor. Working with the architect Liza Cruze, MacMurray sketched a pot rack and hood over the stove that elongates the space. The austerity of the kitchen is contrasted by a bright breakfast nook, with a miniature velvety sofa fit for the kids.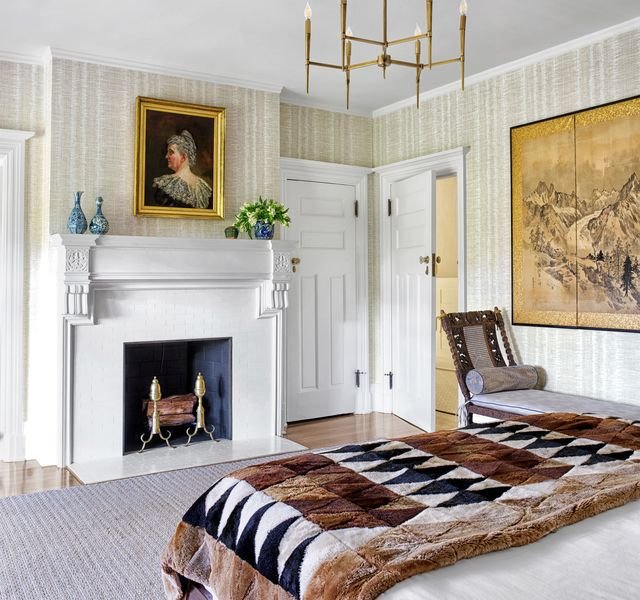
Designing for children is a passion for MacMurray, as evidenced by the top-floor playroom she created. The room’s most prominent feature was a slanted wall. Rather than ignoring that odd angle, MacMurray leaned into it-blowing up the scale of a wallpaper pattern from the Swedish company Rebel Walls and arranging it so it took on a three-dimensional quality.
The family room posed the biggest challenge in the home, and as such, it is the area of which MacMurray is the proudest. Originally a covered portico with a hulking stone hearth, the space was turned into a sunroom with windows in the 1940s and then weatherized by previous owners, who made the dubious choice of installing a massive television over the fireplace. MacMurray designed custom bookshelves on the opposite end of the room to discreetly house the TV. A pair of “mirror-image” chaises allow for both fireside lounging and movie watching.
Take a Tour of This Gloriously Restored Tudor Revival Home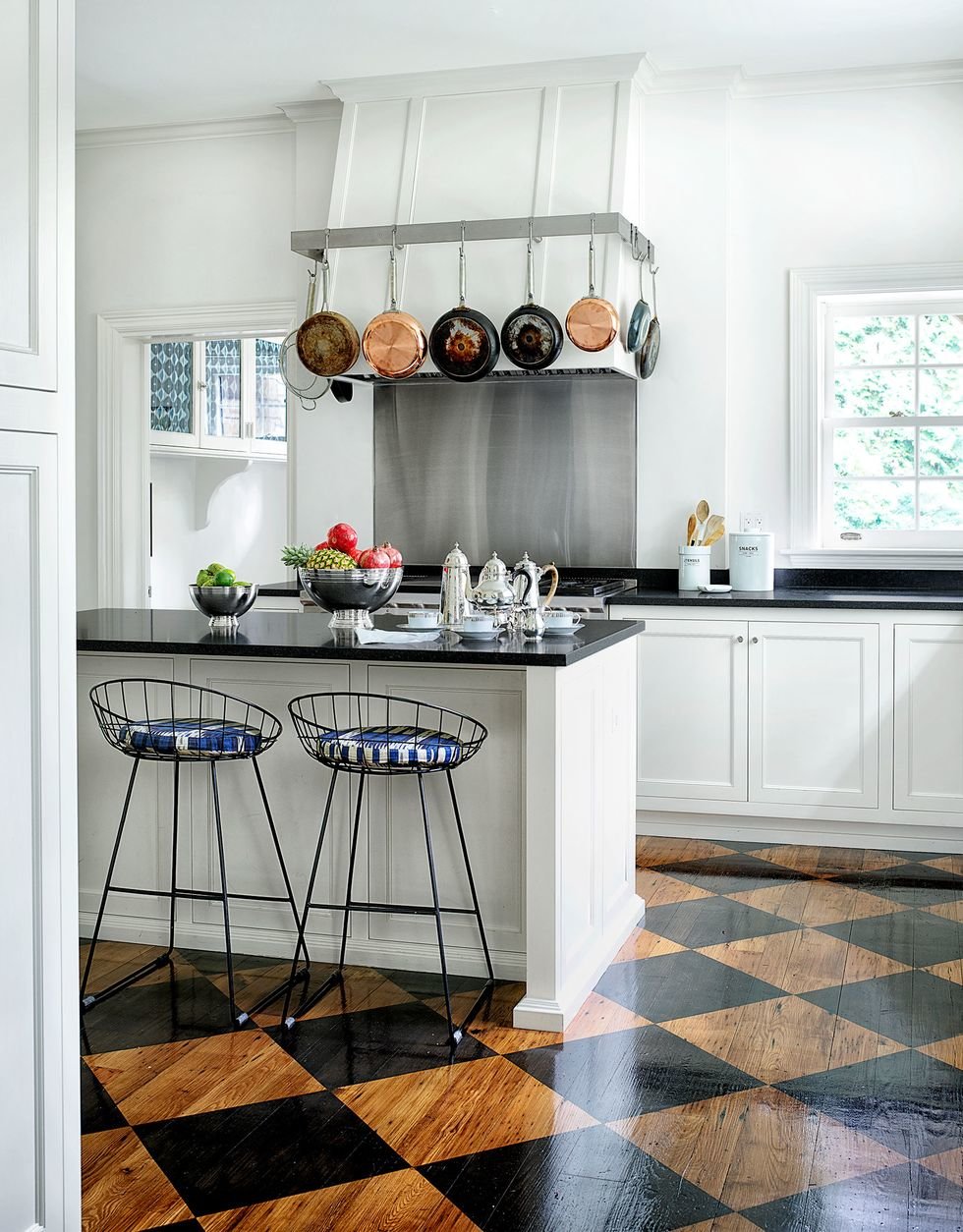
Family Room
In the family room of a Pittsburgh Tudor Revival house designed by Janine Carendi MacMurray, the custom sofas are in a Schumacher fabric, and a 19th-century Chinese rattan bed is used as a cocktail table. The room also features a 19th-century English leather armchair, a 17th-century iron chandelier, an antique Heriz rug, and an artwork by Robert Indiana.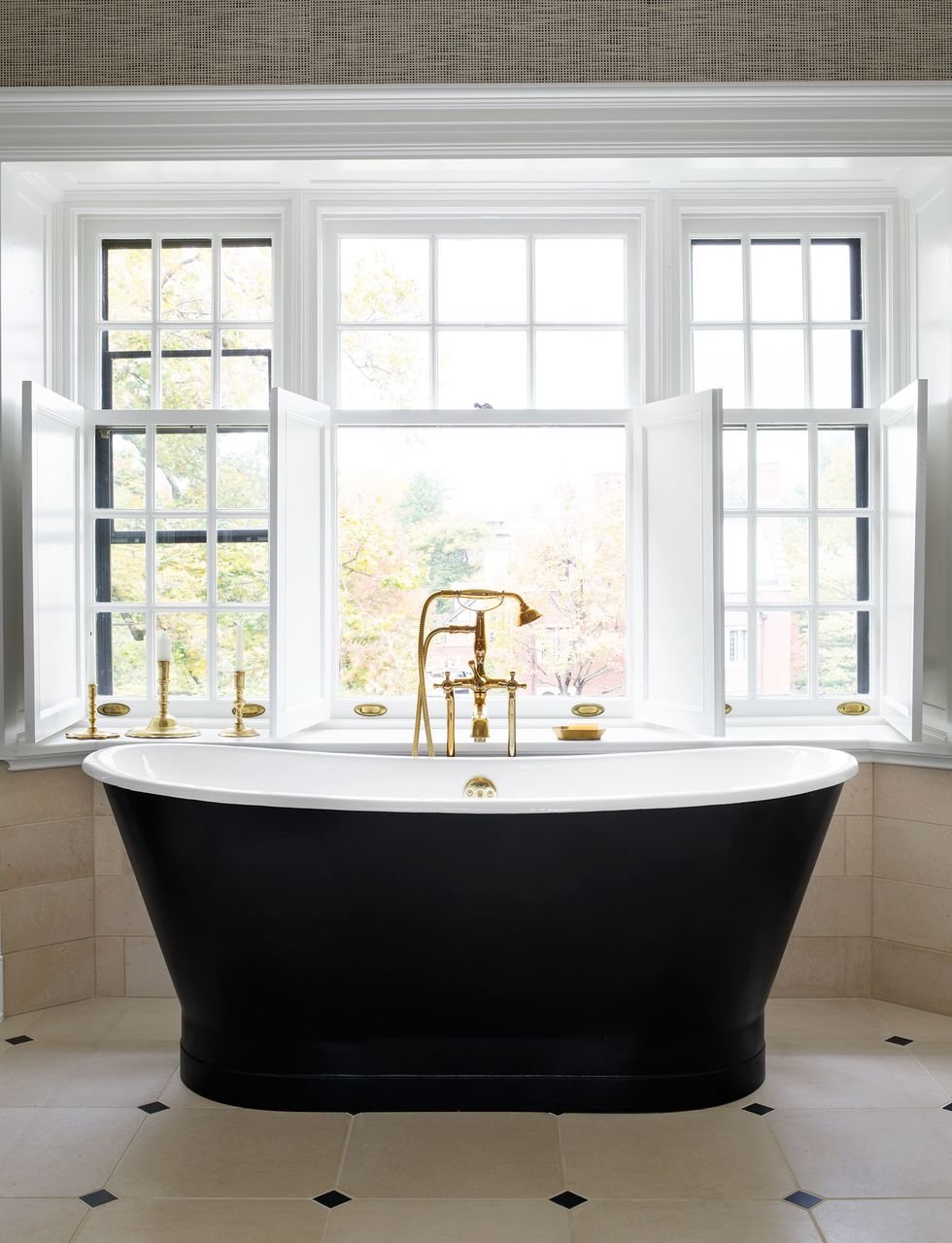
As a final flourish for the room, MacMurray suggested a Robert Indiana painting from the client’s art collection, which they had struggled to find a home for. It was too loud for the dining room, too big for the entry, too bright for the bedroom. Not only did it fit perfectly over the fireplace, the pattern reflected the geometries of the original architecture, the gridded metal windows, and the dark wood beams. Here and throughout the home, an unexpected splash of the new dynamizes the old, while the old lends the new a deepened sense of place.



![A Tranquil Jungle House That Incorporates Japanese Ethos [Video]](https://asean2.ainewslabs.com/images/22/08/b-2ennetkmmnn_t.jpg)









