Nestled into the trees on the beautiful Dutch island of Texel is Holiday Home, a timber-clad getaway just a 10-minute walk from the North Sea. Rotterdam-based firm Orange Architects designed the prefab for its homeowners to enjoy quality time together, prioritizing open social spaces within the confines of a roughly 970-square-foot plan. Still, it incorporates plenty of flexibility.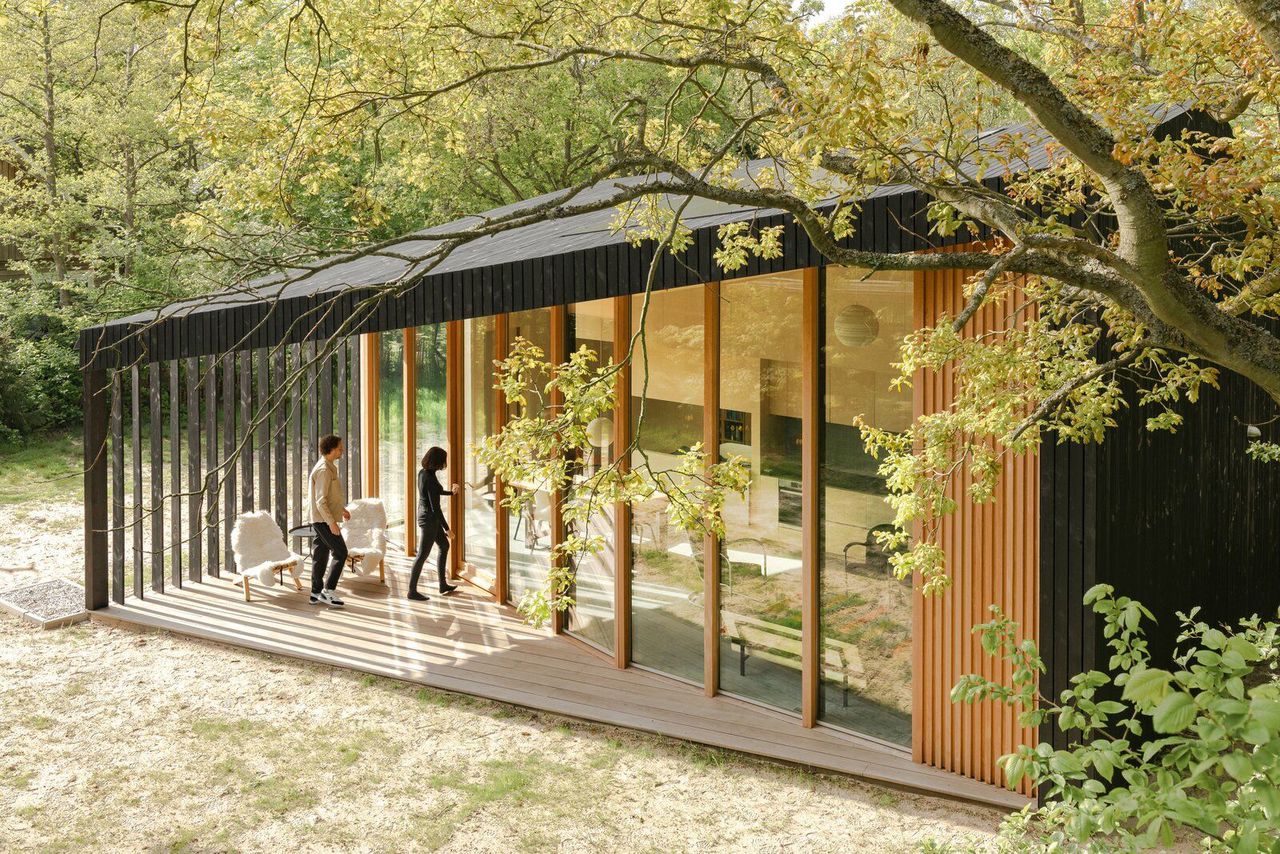
Holiday Home’s sculptural design features a striking black exterior juxtaposing warm and welcoming natural wood interiors.
By day, the house is an open, fluid indoor/outdoor space that extends through floor-to-ceiling windows and doors into its bucolic surroundings. Inside, centered around the kitchen are a living space with a dining area, a bedroom/library, a bathroom, and a staircase leading to a mezzanine level that houses an additional sleeping/living space.
At night, wooden panels in the hallway on the first level turn 90 degrees, transforming the living space into private rooms for sleeping. The library becomes a full-size bedroom, while the hidden shower and sink convert into an en suite bathroom.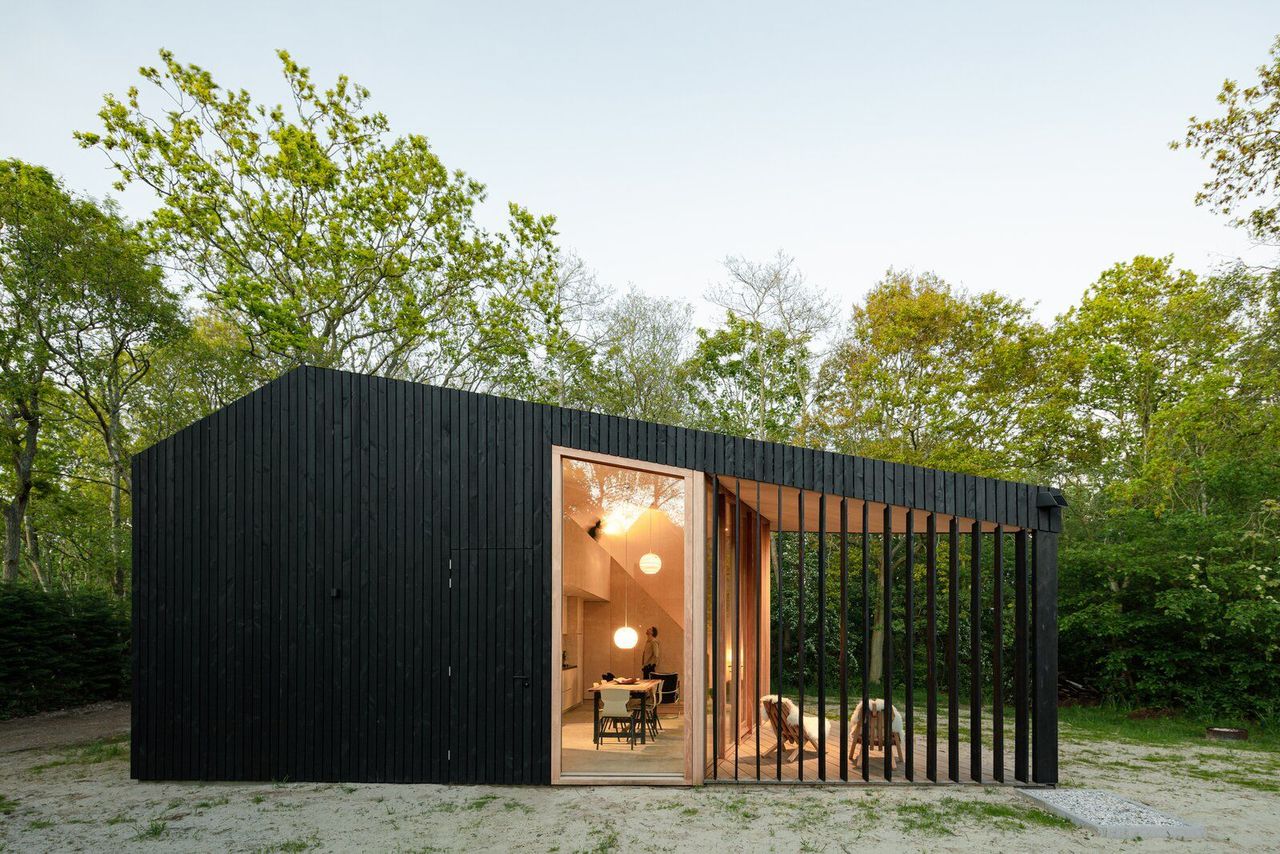
Like the interiors, the exterior of the home is equipped to shift with changing needs: Lamellas on the terrace swivel to block the wind or provide shade from the sun.
To create the home, Orange Architects prefabricated the walls and roof off-site. "Because of its irregular shape, the structure was first fully assembled in the contractor’s workshop," explains Orange Architects. "After the structure was fitted and finished, it was then dismantled and transported to the island, where it was reassembled on-site within a very short time frame." The interiors were then built out within the protective shell of the prefab structure.
More than just a novelty, the innovative design continues to delight the homeowners. "It’s nice to see that Holiday Home-as compact as it is-feels comfortable and familiar to our client but also continues to surprise, inspire, and enchant them every day," shares Patrick Meijers, a partner at Orange Architects.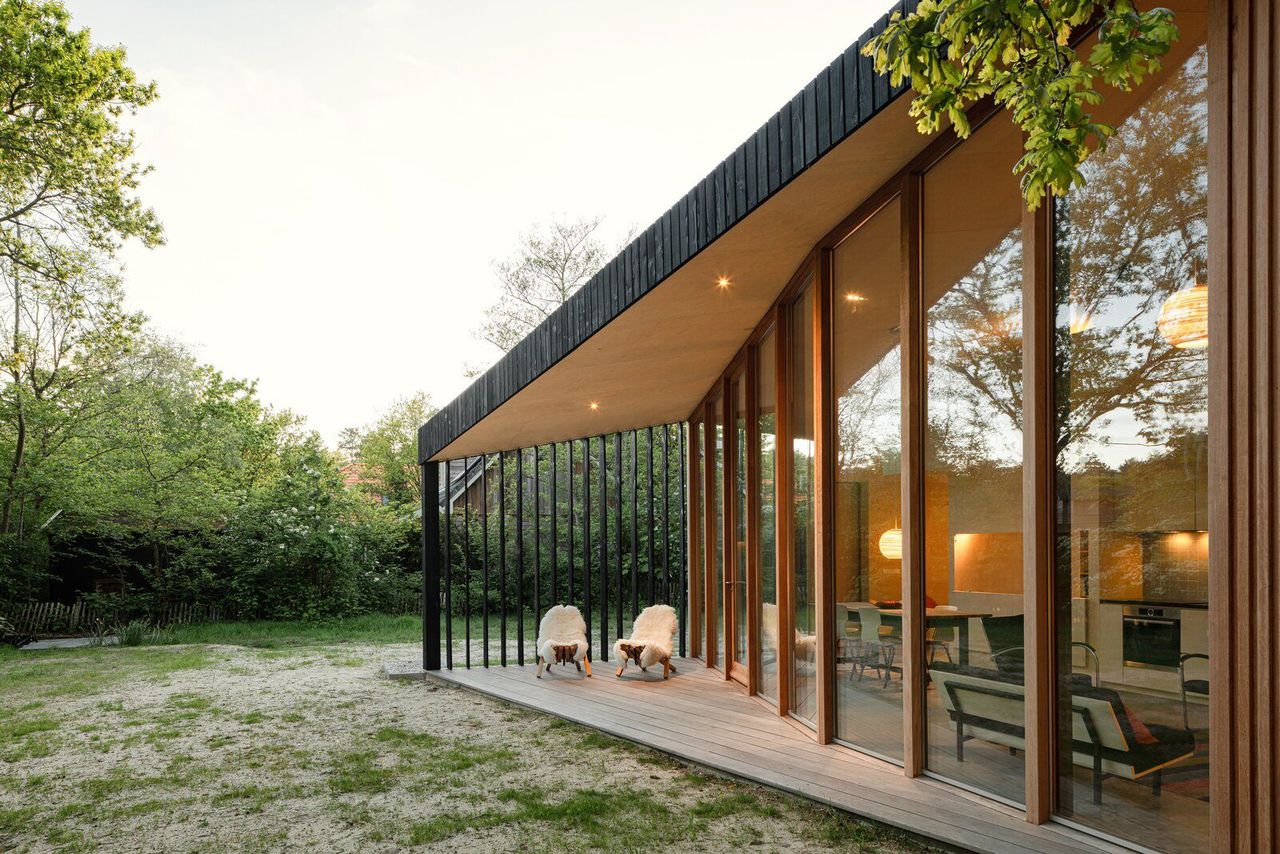
Thoughtful geometry creates Holiday Home’s distinct appearance.
Creating a sustainable home was also one of the project’s goals. The timber structure features natural ventilation, while a concrete floor adds thermal mass. The highly insulated roof is topped with almost-invisible solar panels that help cover the home’s energy needs-no fossil fuels are required.
And while Holiday Home’s energy efficiency is impressive, Meijers brings it back to how well connected the home is to its surroundings: "The cherry on the cake is the height of the entire interior space and how the cozy mezzanine features a skylight that opens to the Dutch skies and stars."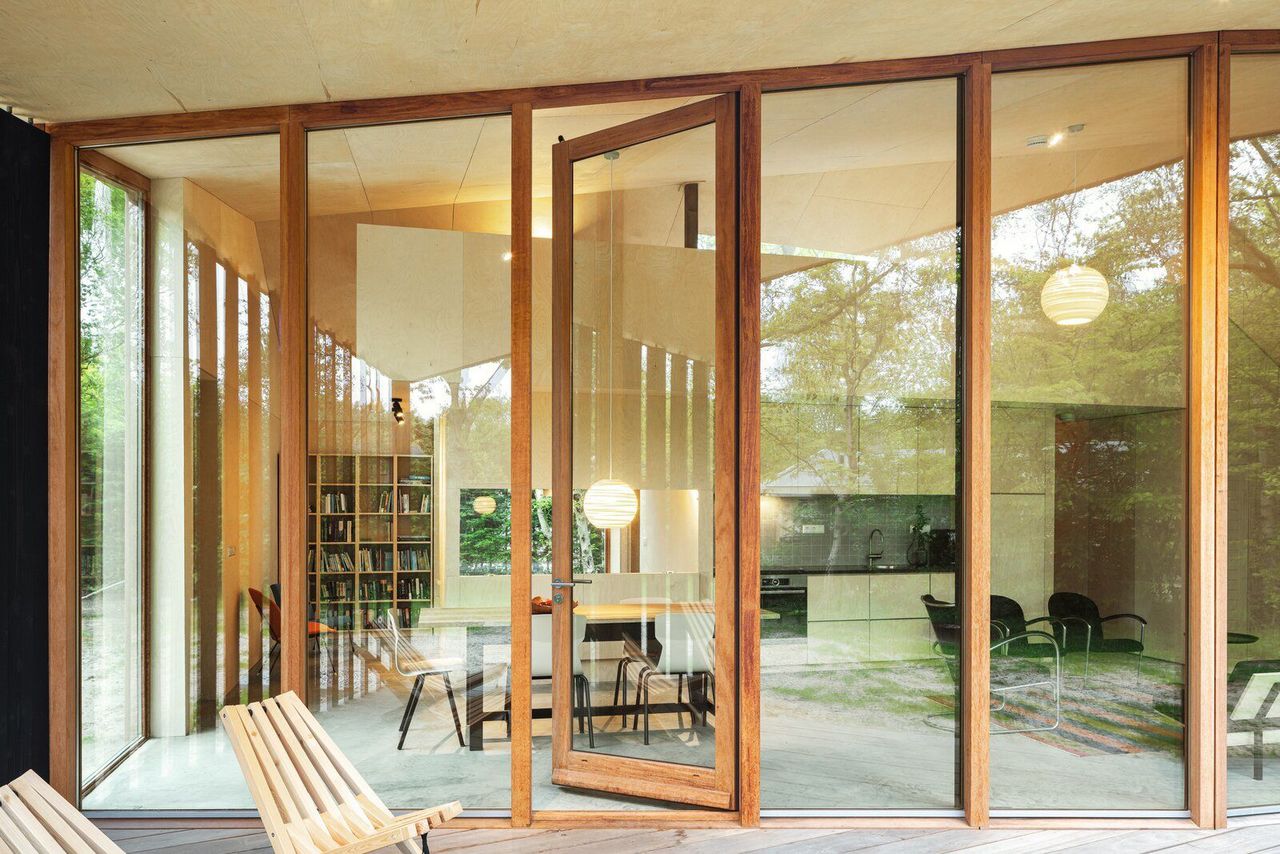
The overhanging eaves provide a covered place to sit and enhance the homes airy, open feel.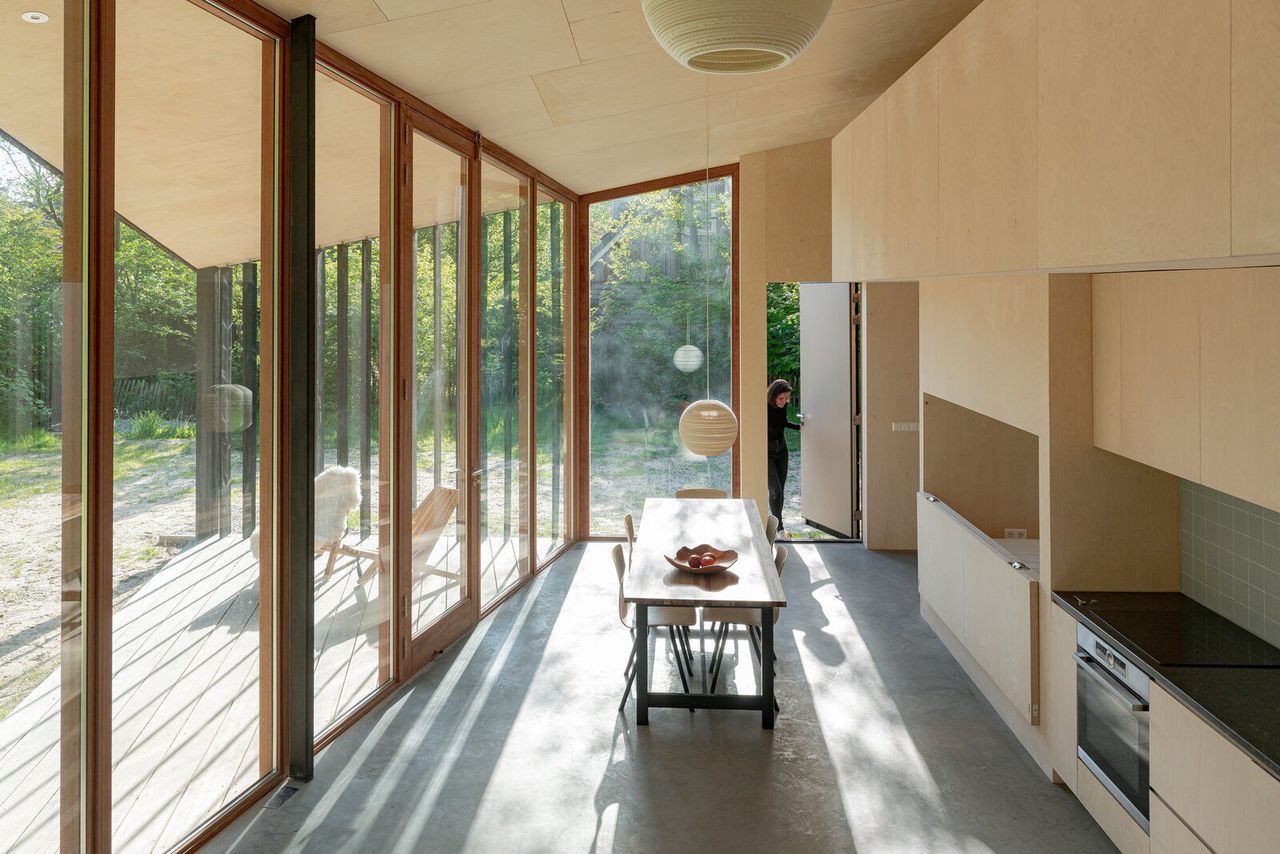
The open-plan living area is centered around the kitchen. Full-height glass doors open the home to its surroundings and provide a strong indoor/outdoor connection.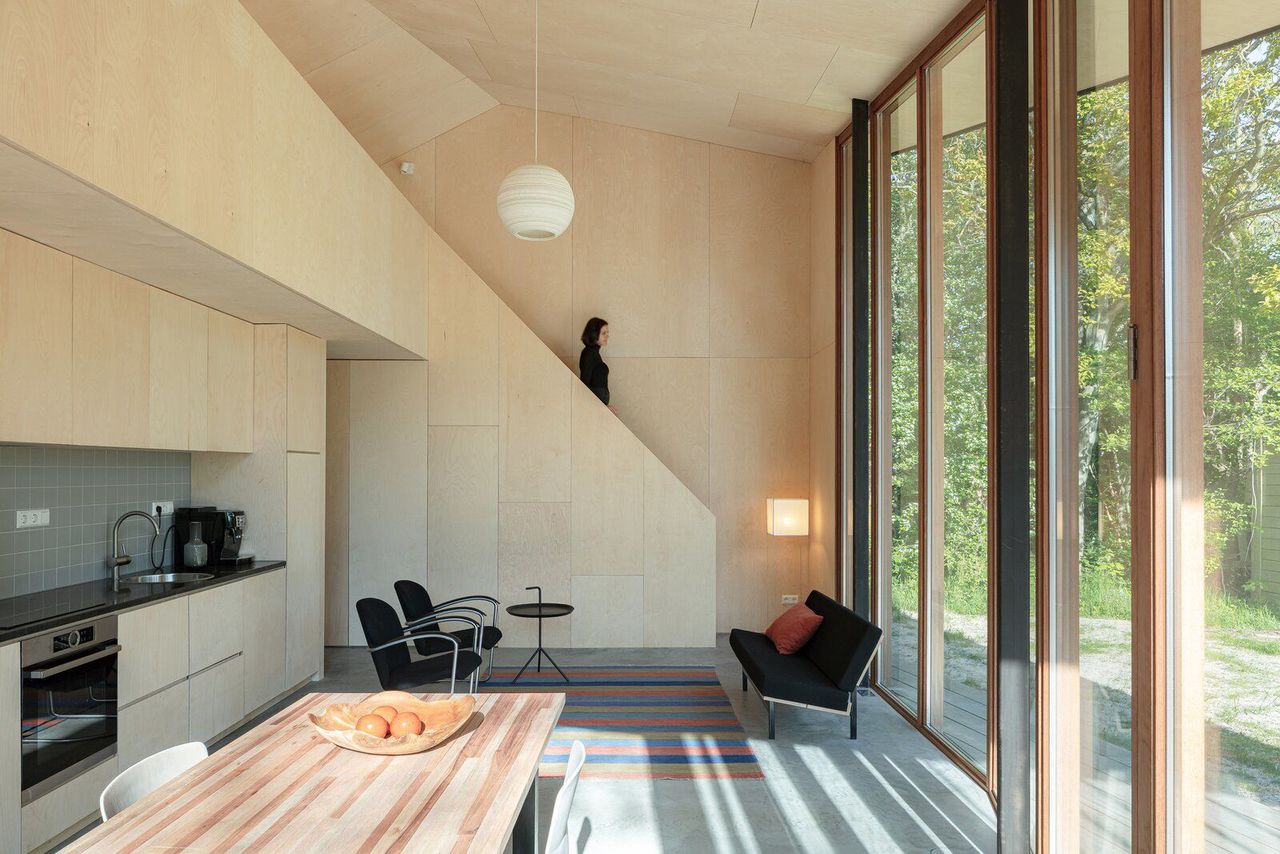
A staircase leads up to a mezzanine with a sleeping/living space.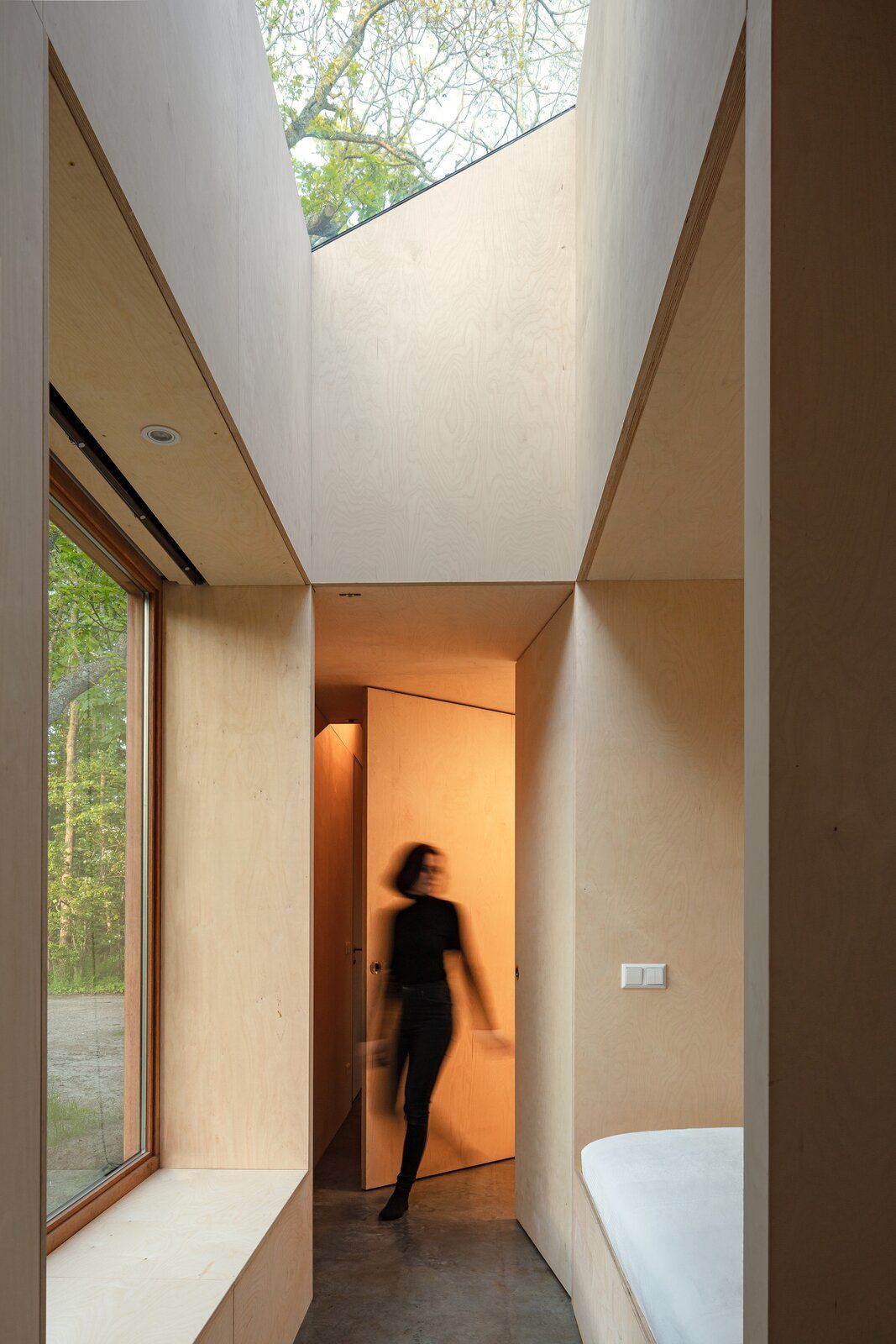
At night, the library transforms into an en suite bedroom.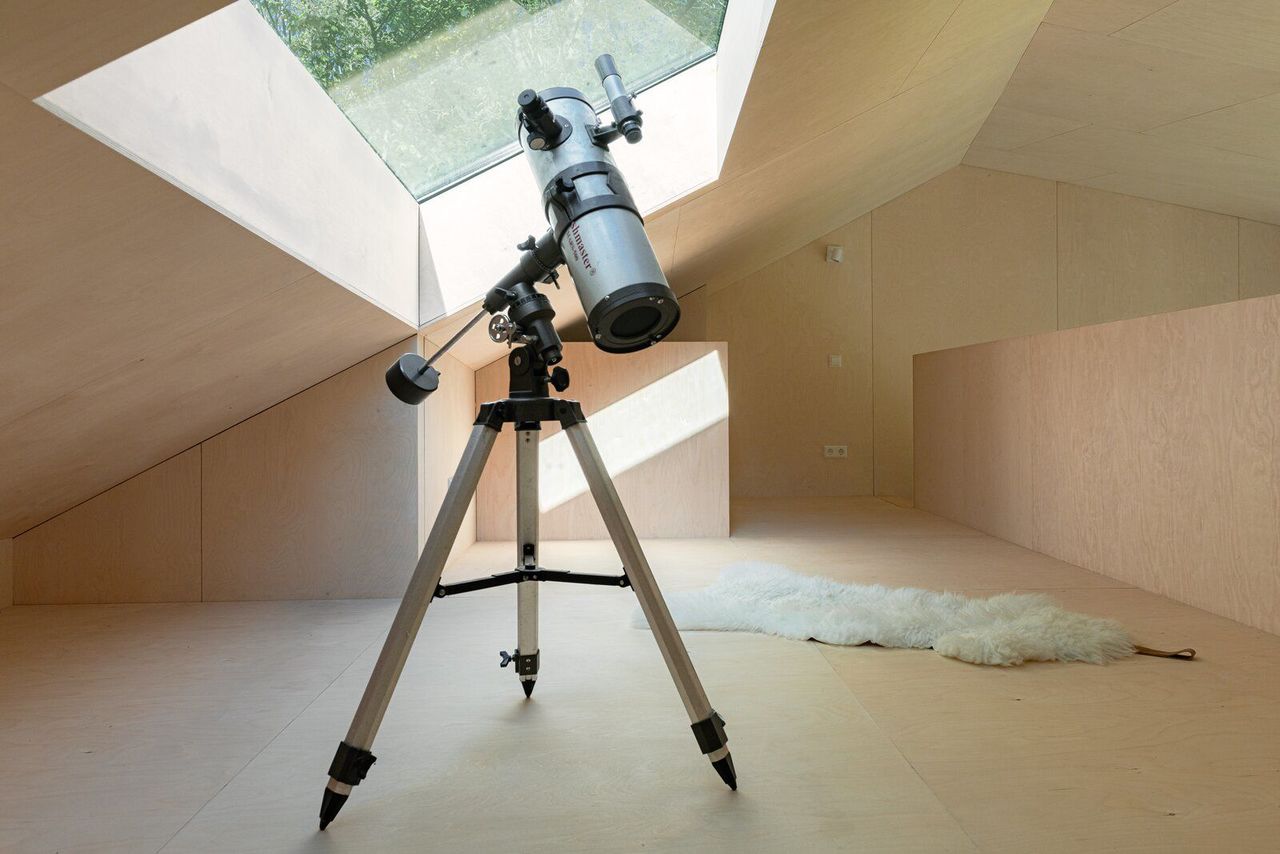
The mezzanine level provides an additional sleeping area, as well as place to gaze at the stars.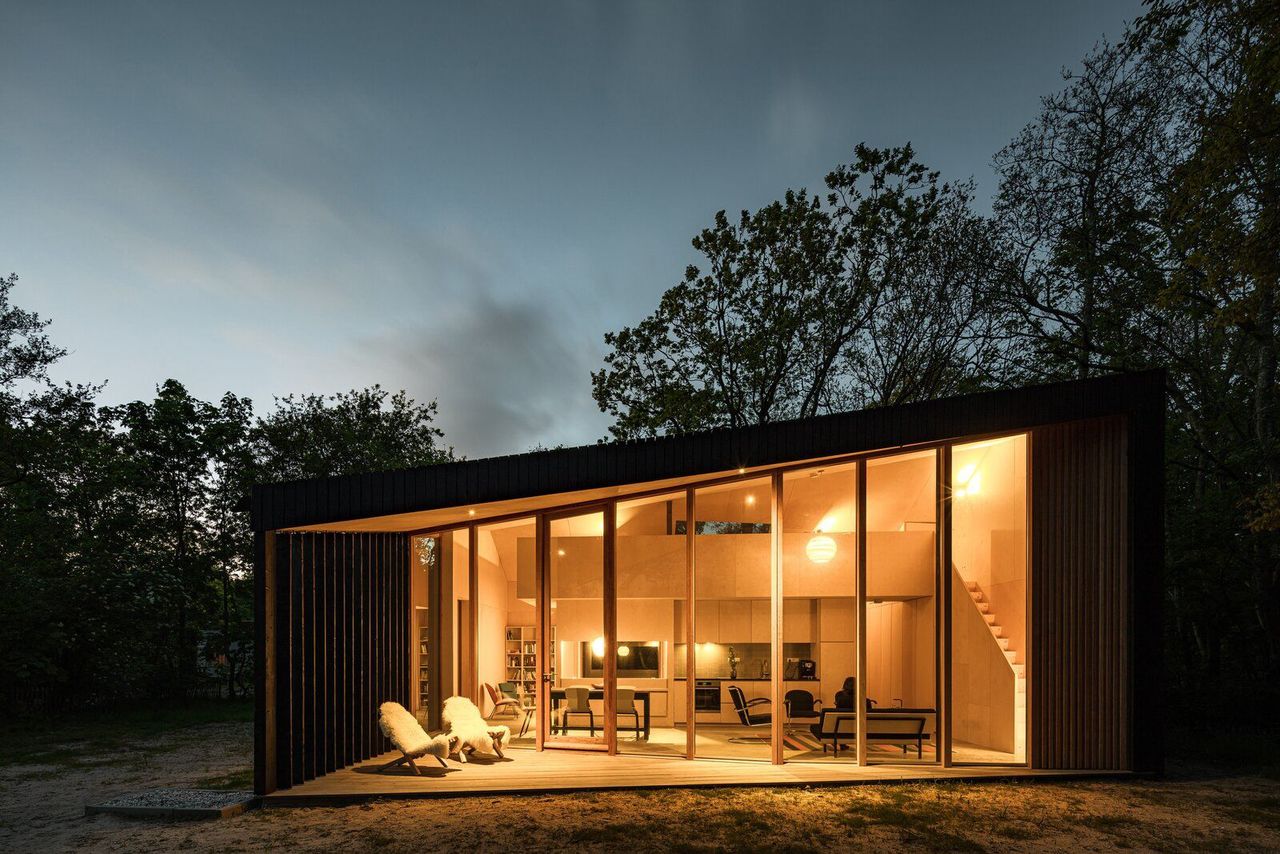
At night, the home glows from within.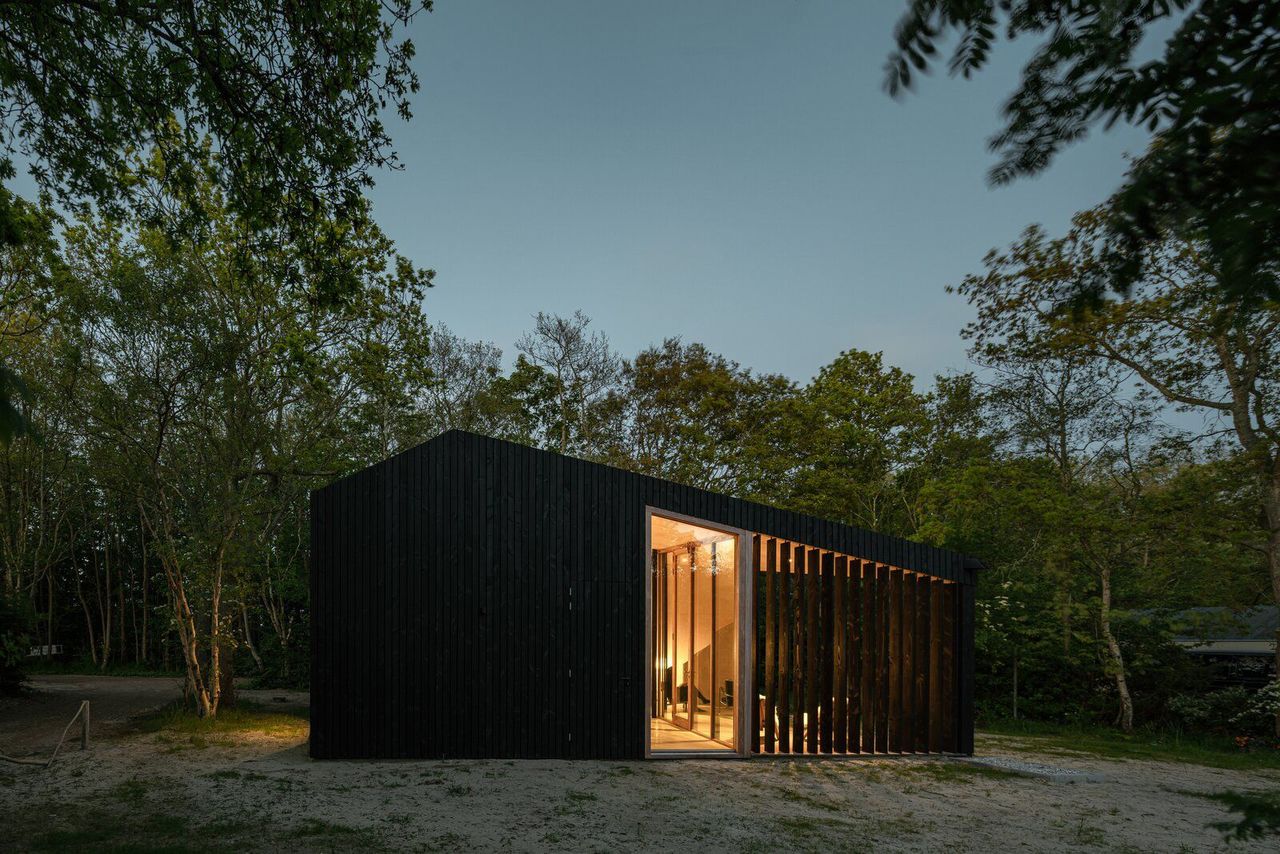
"We love the space, because of the different heights and the light," share the homeowners.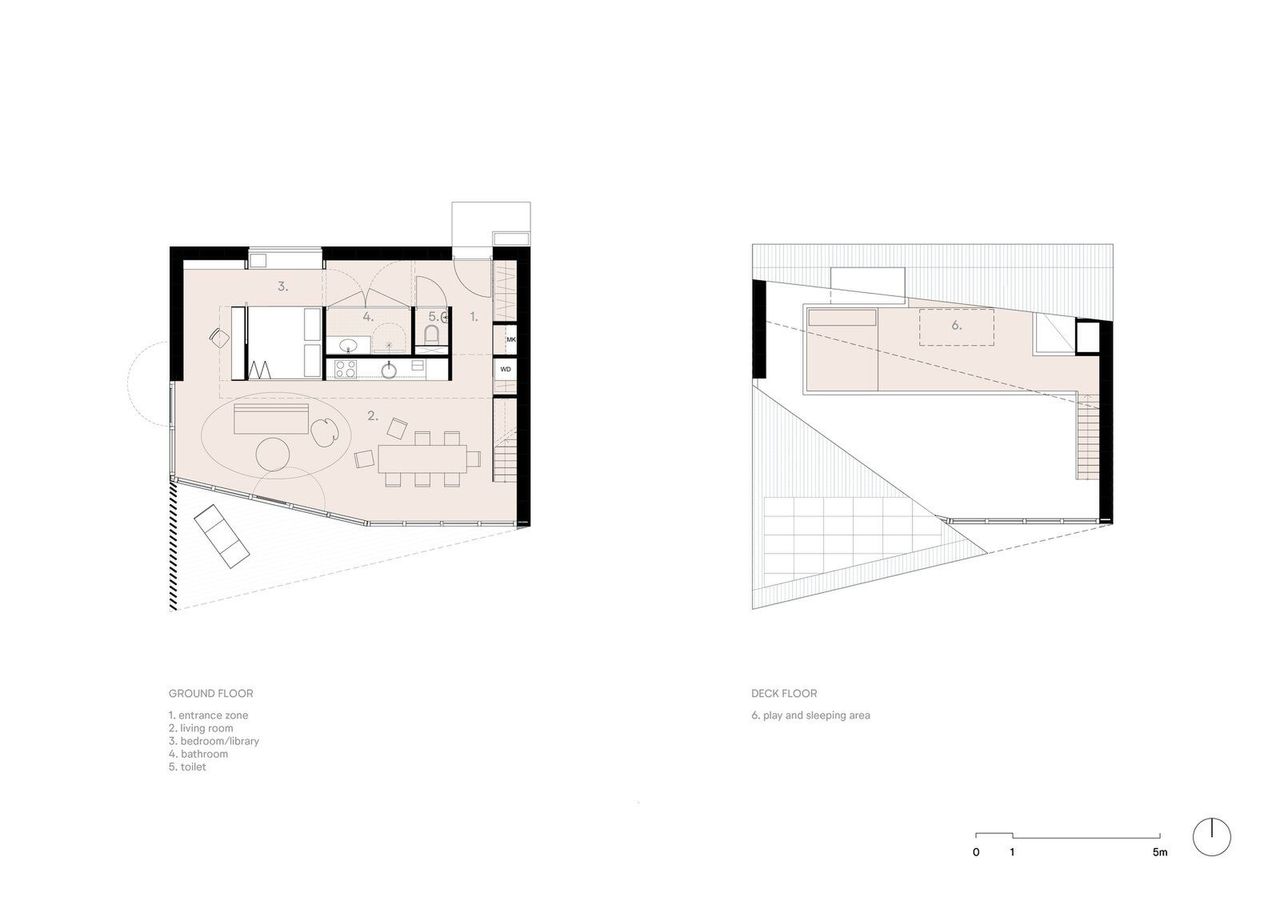
Holiday Home Floor Plan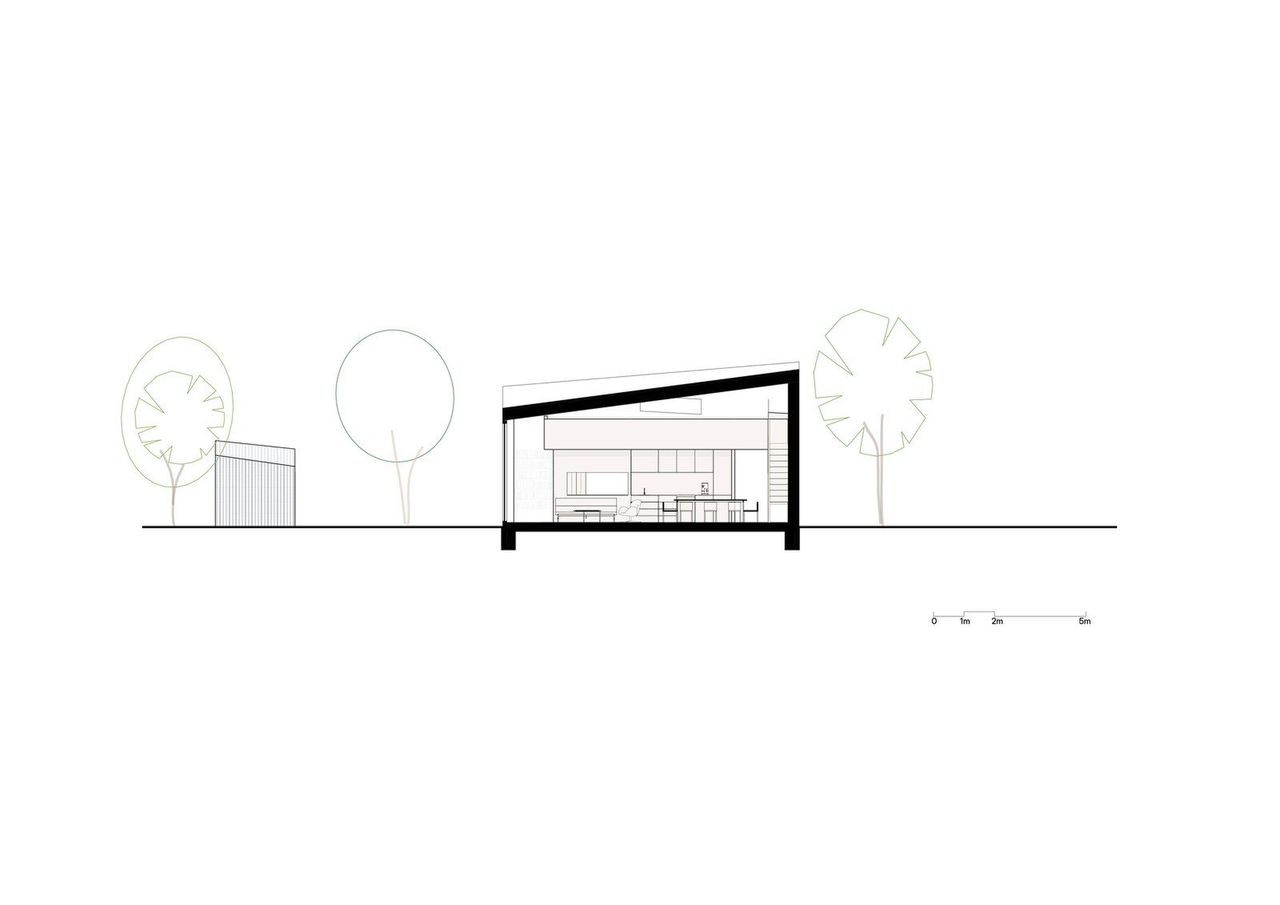
Holiday Home Front Elevation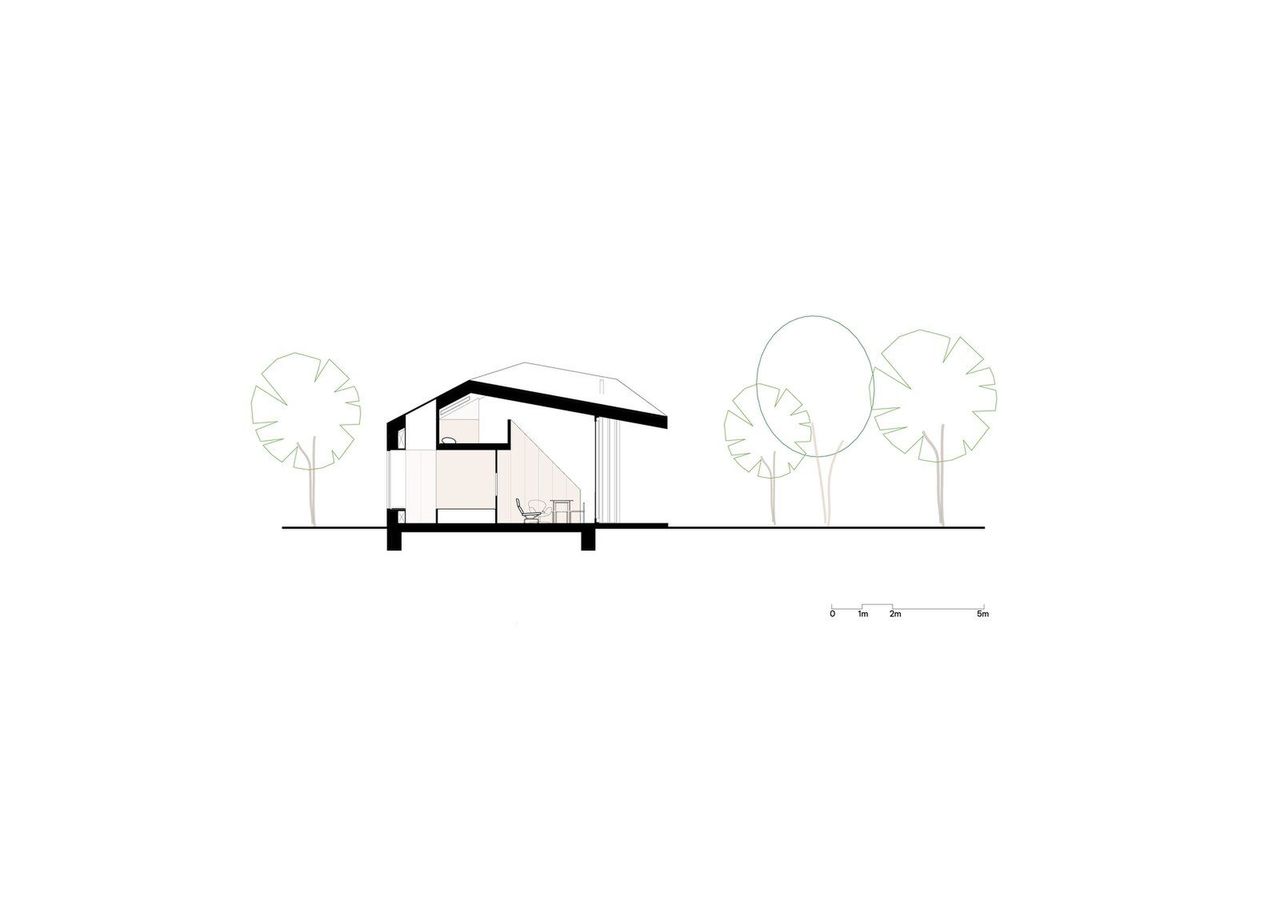
Holiday Home Side Elevation

Tropical Boho Homes With Beautiful Vignettes & Vistas
Two tropical boho home designs, featuring swimming pools, cozy lighting schemes, interior archways, natural accents, and beautiful decor vignettes.


![A Tranquil Jungle House That Incorporates Japanese Ethos [Video]](https://asean2.ainewslabs.com/images/22/08/b-2ennetkmmnn_t.jpg)









