New to the market in Palm Springs, California, is a revamped residence originally designed by renowned architect Charles DuBois. The home, which was built by the Alexander Construction Company in 1964, sits nestled in the heart of the secluded community known as Desert Lanai.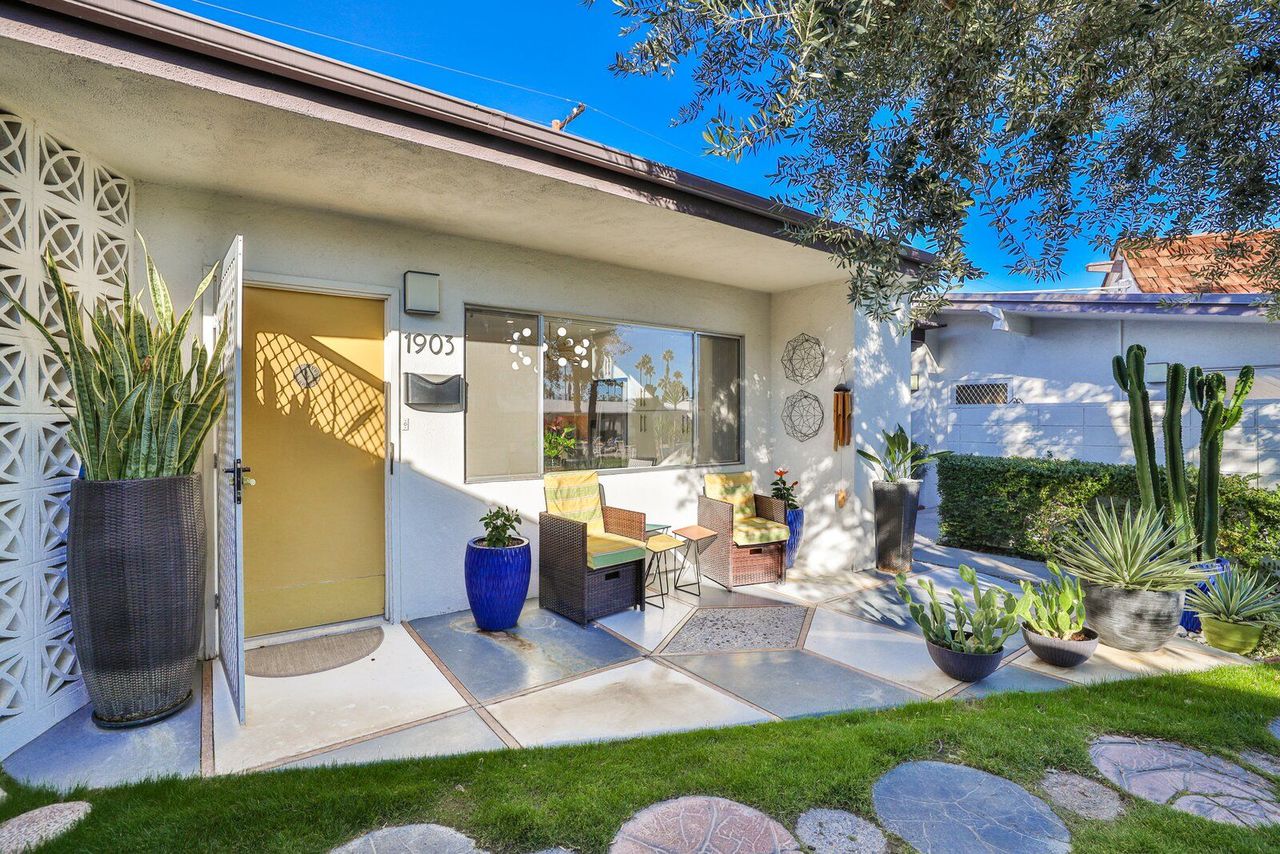
A yellow door extends a cheerful welcome to the Desert Lanai home, originally designed by architect Charles DuBois in 1964. Adjacent to the entrance is a small outdoor seating area, offering a lovely place to gather under the shade of an olive tree in the front yard.
Built by the Alexander Construction Company through four phases (the first of which started in 1961), the Desert Lanai complex spans nearly nine acres in central Palm Springs, and offers numerous amenities-including four pools-amid its 82 total units. While each of the four Desert Lanai areas within the complex are managed by their own HOA, the style of the DuBois–designed homes are primarily cohesive.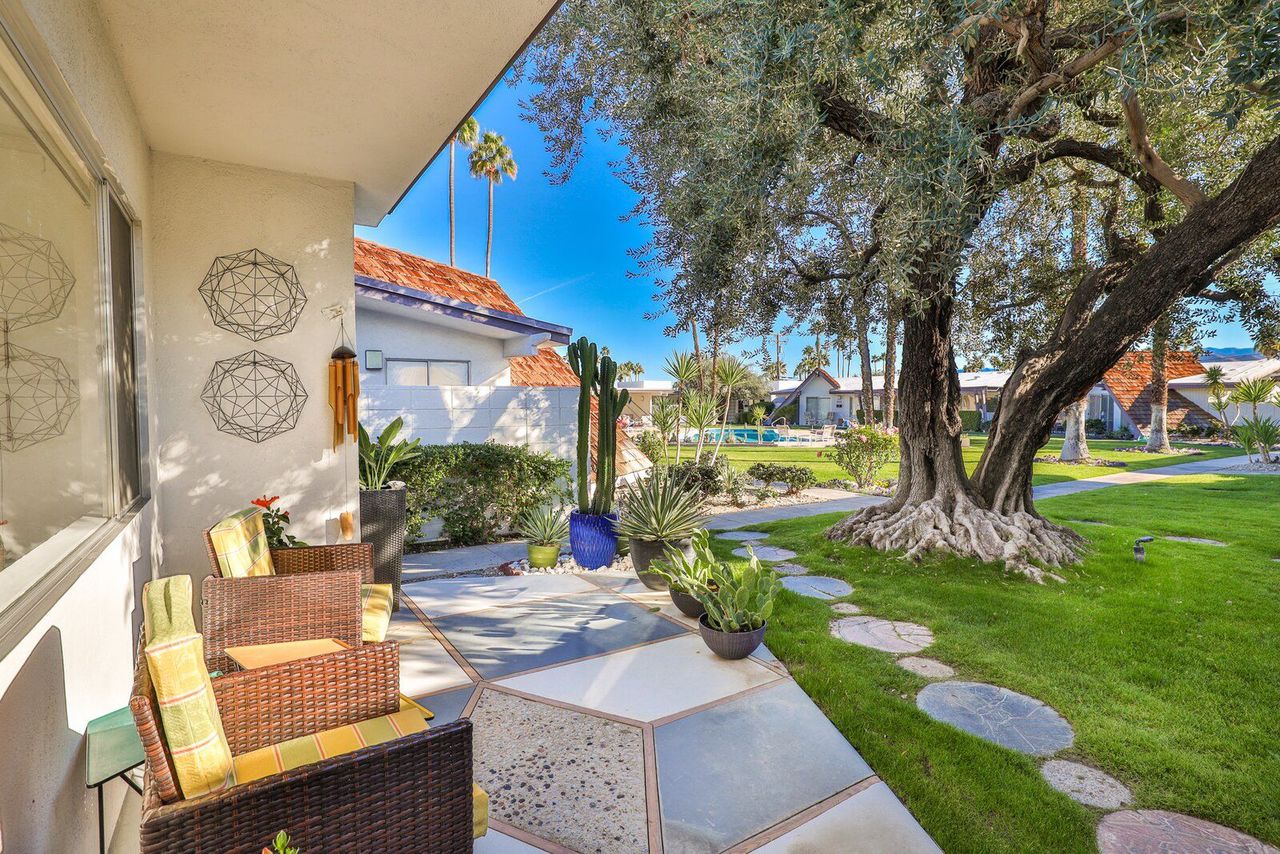
A view from the seating area overlooks the manicured lot, which also showcases one of the community’s four pools located just a short walk away.
The dwelling that recently became available for sale has much to offer, not the least of which is its redesigned interior. Measuring at 957 square feet, the two-bedroom home now features a free-flowing floor plan, allowing the main living spaces to seamlessly merge. New porcelain floors dazzle against the home’s stark white walls, which complement the bold patterns and bright furnishings found throughout. 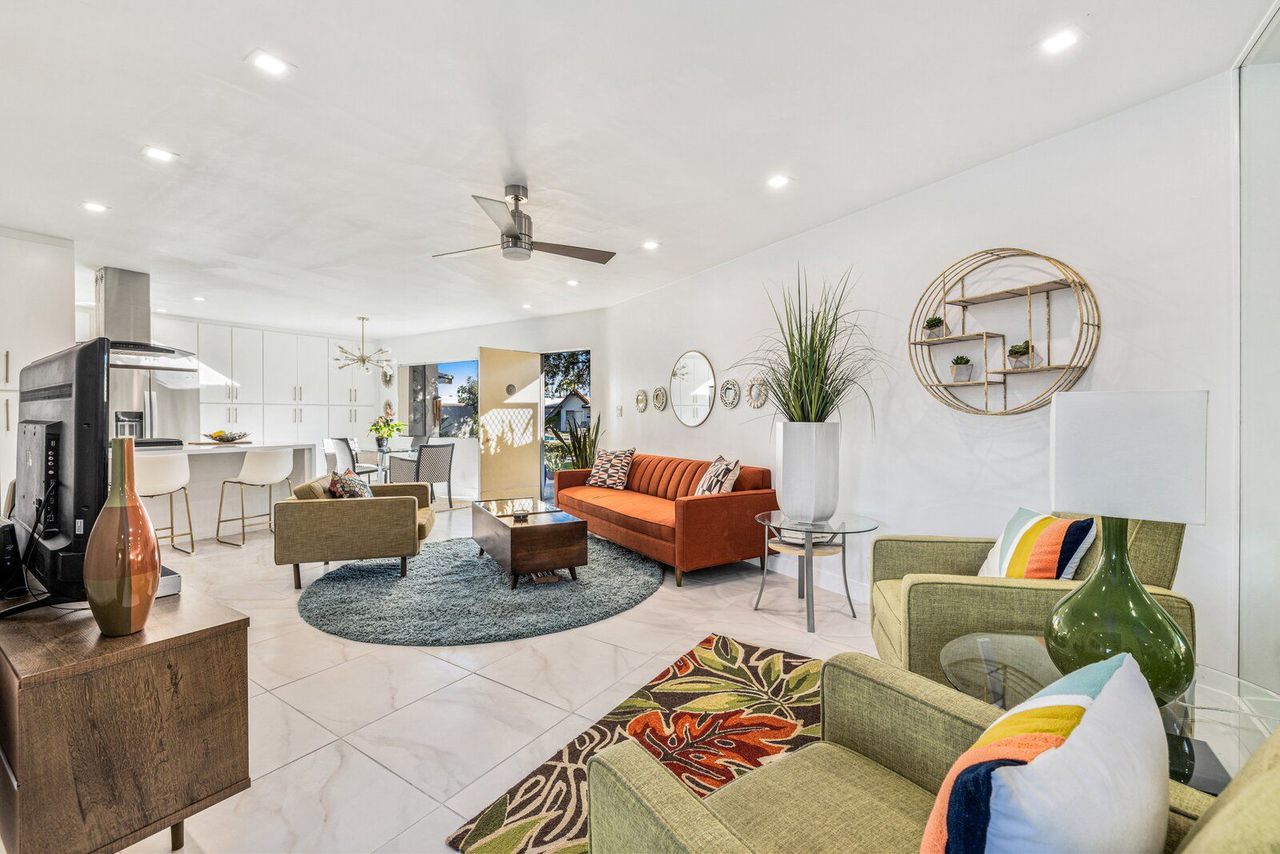
Inside, the home spreads across 957 square feet. The open layout connects the living room with the kitchen and dining area, all of which are situated steps from the main entrance.
Thanks to the extensive remodel, the kitchen is now fitted with custom cabinetry, as well as stainless steel appliances. Energy-efficient recessed lighting has also been integrated in every room. Scroll ahead to see inside more of the home, currently listed for $342,000.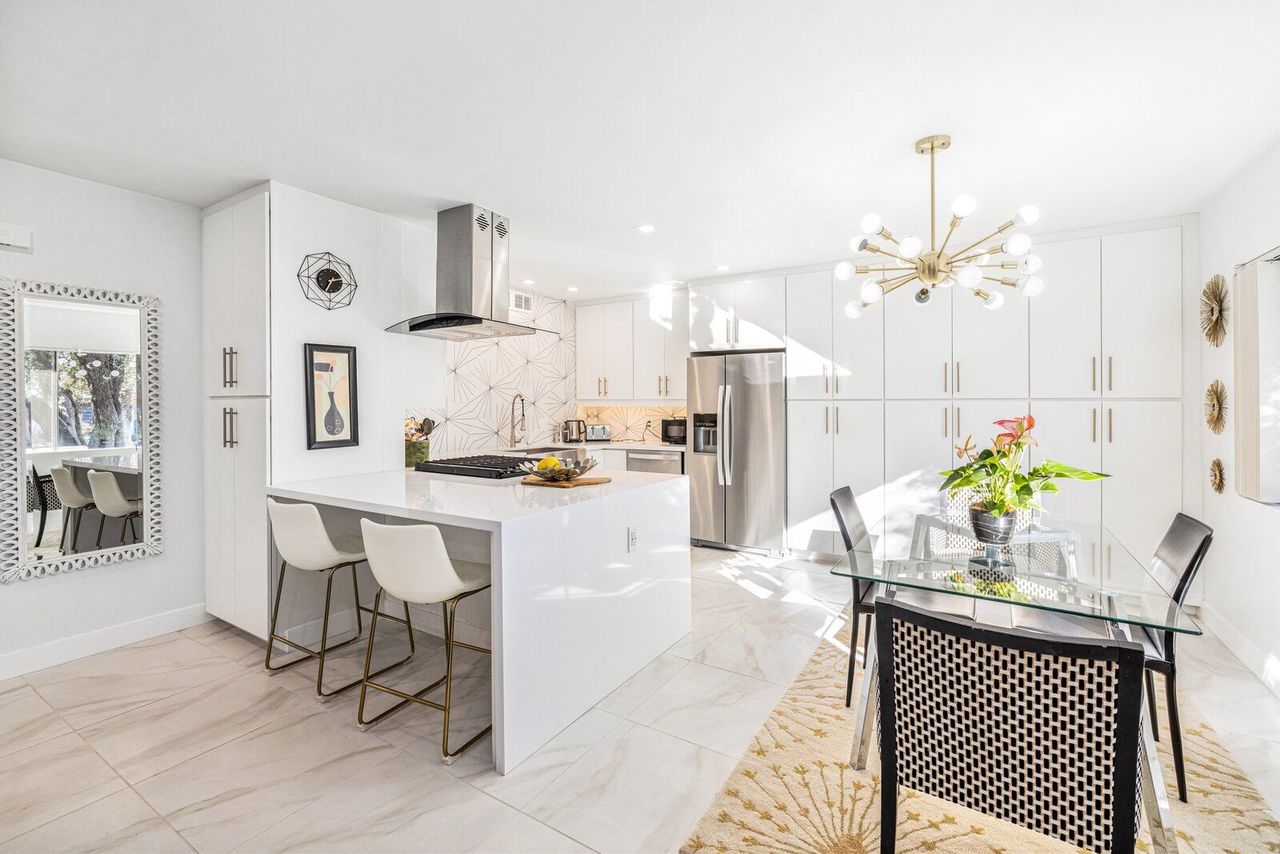
Porcelain floors run throughout the residence. Large windows adjacent to the table usher in plenty of natural light.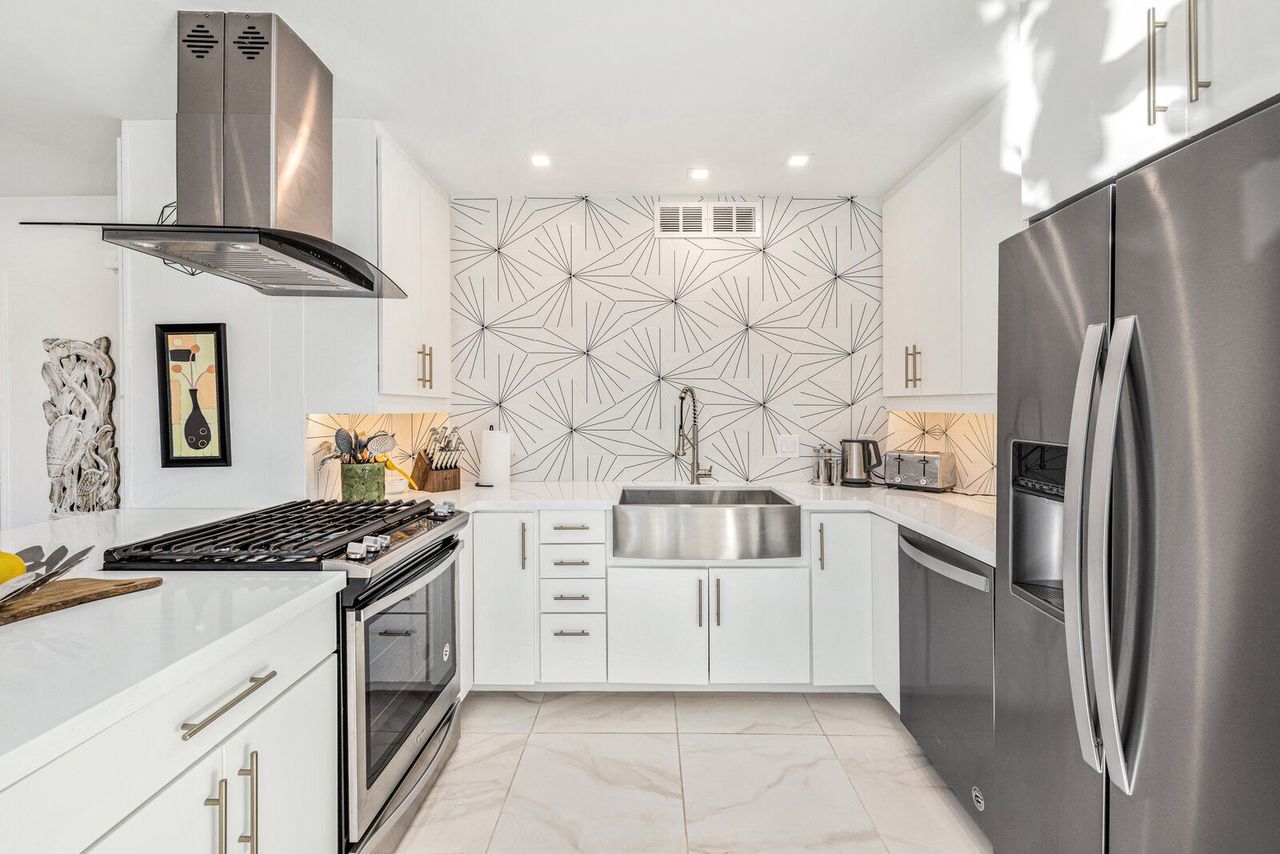
In the kitchen, matching stainless steel appliances are gently sandwiched between the wood cabinetry and quartz countertops. A patterned backsplash adds playful pizzazz behind the sink.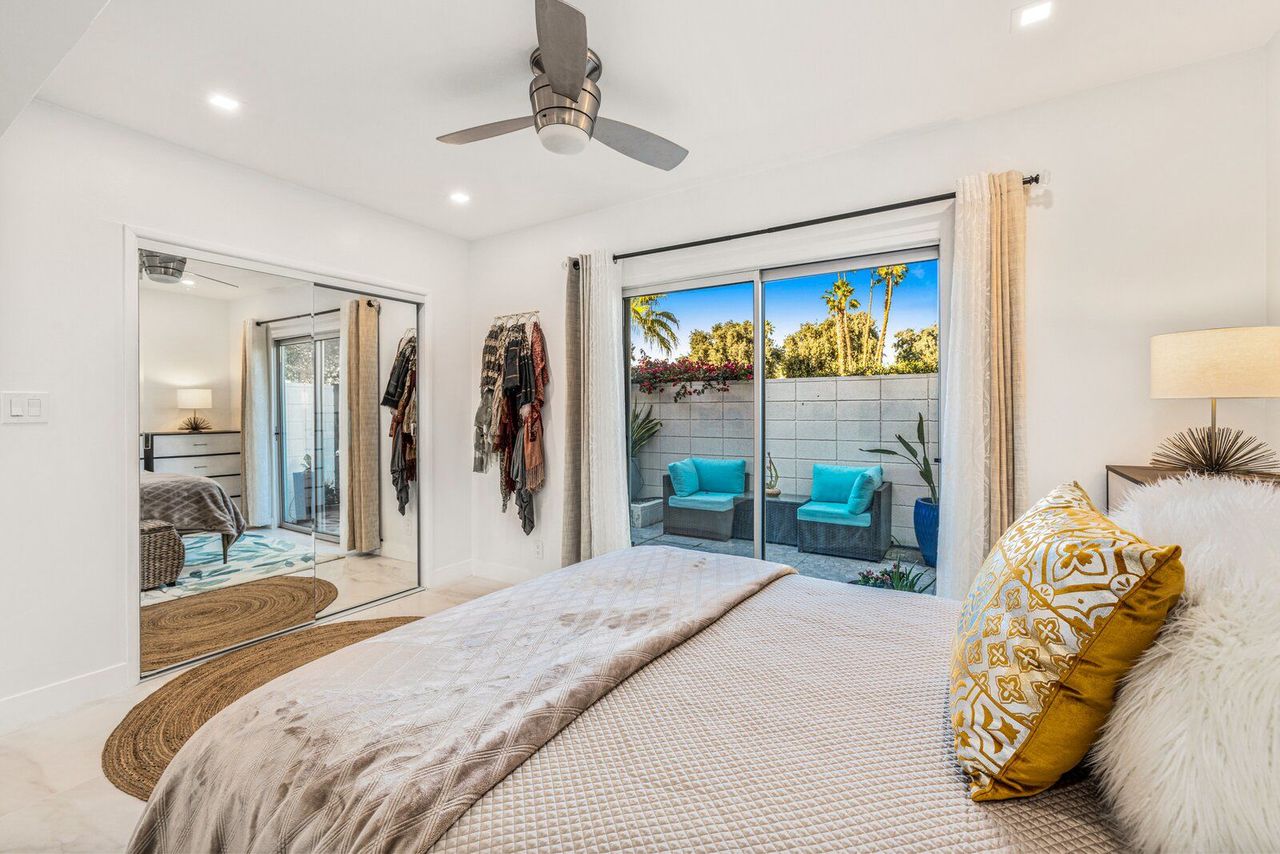
Sliding glass doors connect a bedroom to the secluded backyard patio. 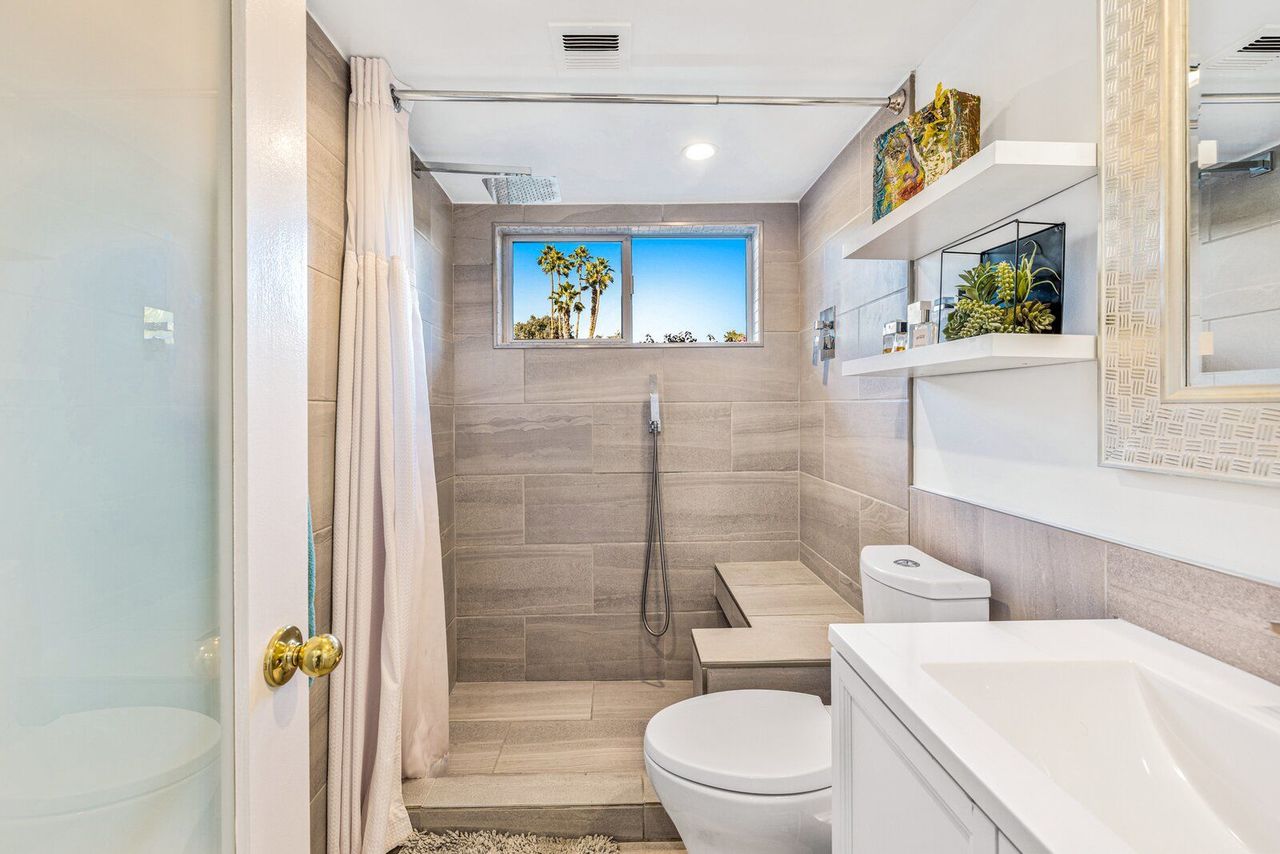
In total, the residence provides one and a half bathrooms, both of which received a full remodel.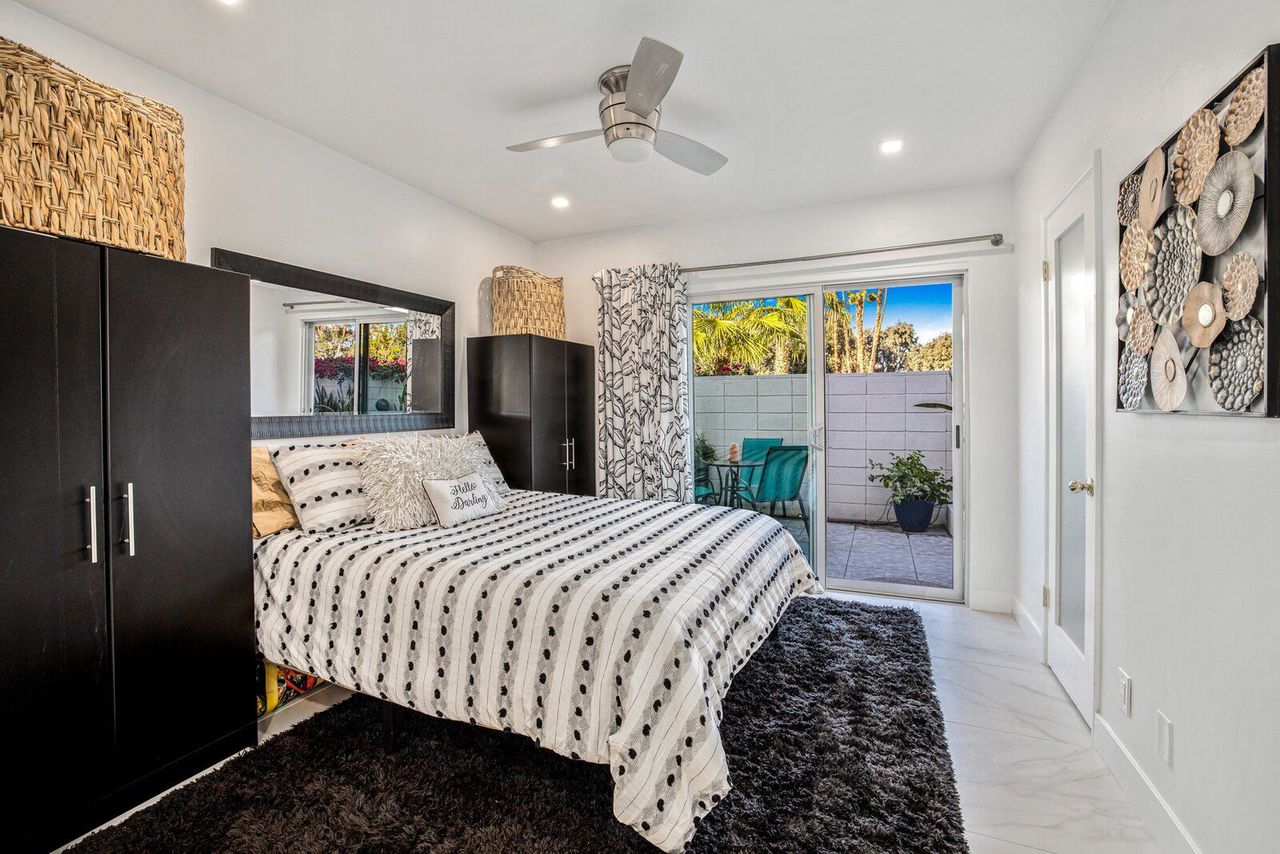
The second bedroom also features direct outdoor access.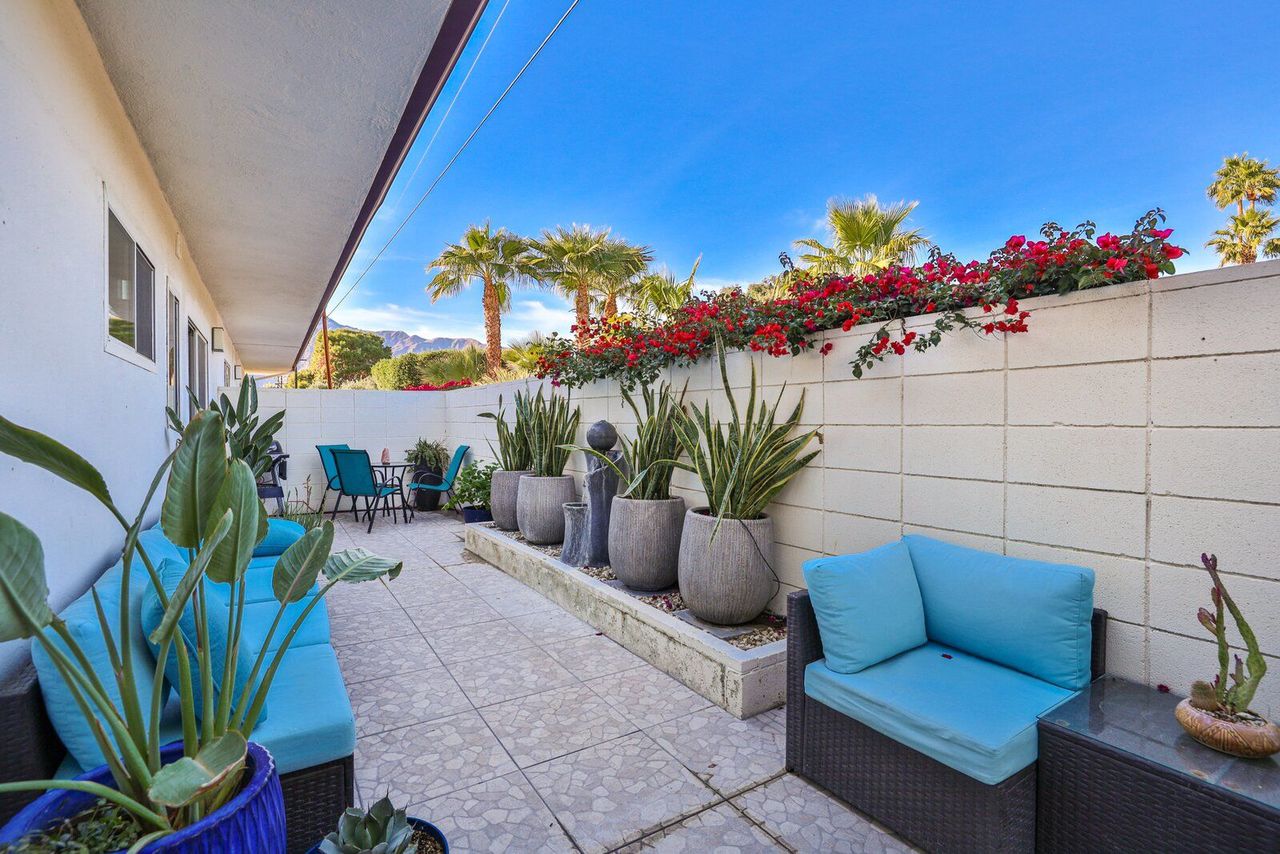
The partially covered backyard patio offers cozy spots to gather, including an outdoor eating area for casual al fresco dining.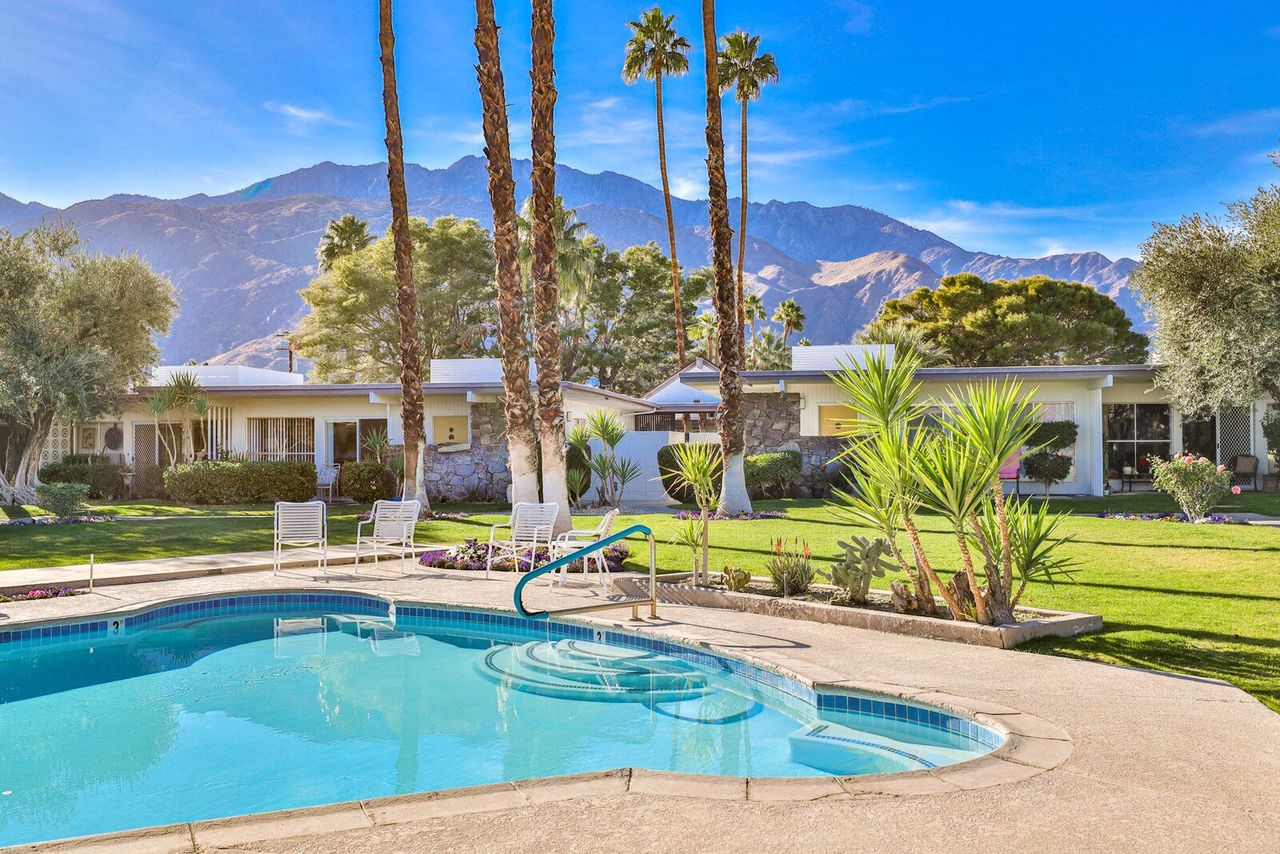
One of the community pools frames picturesque mountain views.

Tropical Boho Homes With Beautiful Vignettes & Vistas
Two tropical boho home designs, featuring swimming pools, cozy lighting schemes, interior archways, natural accents, and beautiful decor vignettes.


![A Tranquil Jungle House That Incorporates Japanese Ethos [Video]](https://asean2.ainewslabs.com/images/22/08/b-2ennetkmmnn_t.jpg)









